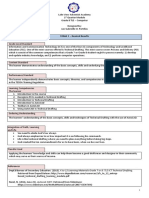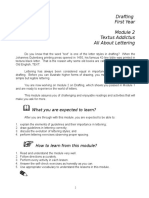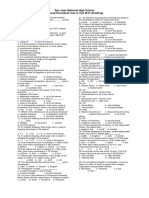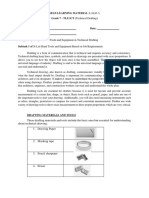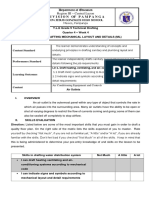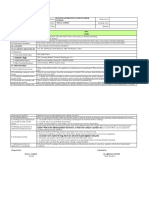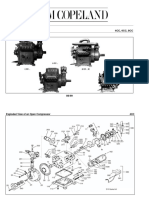Lot Mensuration and Plotting
Lot Mensuration and Plotting
Uploaded by
BettyCopyright:
Available Formats
Lot Mensuration and Plotting
Lot Mensuration and Plotting
Uploaded by
BettyOriginal Title
Copyright
Available Formats
Share this document
Did you find this document useful?
Is this content inappropriate?
Copyright:
Available Formats
Lot Mensuration and Plotting
Lot Mensuration and Plotting
Uploaded by
BettyCopyright:
Available Formats
Information Sheet 1.
3-4
Lot Mensuration and Plotting
Learning Objectives:
After reading this INFORMATION SHEET, you will be able to:
1. Identify types of lot and the units of protractor in drawing a Lot Plan.
2. Understand the use of protractor in plotting the lot and drafting practices in lot
plotting
3. Recognize the importance of lot mensuration and plotting.
Types of Lot
Lot type diagram example
1. Interior lot means a lot other than a corner lot with only one frontage on a street other than
an alley. See lots marked B in lots types diagram
2. Through lot is a lot having frontage on two public streets or highways. See lot marked C in
lot types diagram.
3. Corner lot is a lot with at least two adjacent sides meeting on a corner of two streets. See
lots marked A (1) in lot types diagram.
4. Reversed frontage lot means a lot which is at right angles or approximately right angles to
the general pattern in the area involved. A reversed frontage lot may also be a corner lot or an
interior lot (A—D and B—D in diagram), or even in rare cases a through lot.
Percentage of Lot Occupancy
1. Every building, except those especially mentioned in the building ordinance, shall be
limited in its occupancy.
Limitation of Lot Occupancy
a. To secure natural light and ventilation b. For better fire protection
2. Limits of Lot Occupancy
Domestic building on inside lot 70%
Domestic building on corner lot 90%
Non-Domestic building on inside lot 90%
Non-domestic building on corner lot 95%
Date Developed: Document No. MinSU TECHNICAL
June 2023 DRAFTING- 01
Issued by:
MinSU-BTVTEd
TECHNICAL
Developed by: Revision: #00
DRAFTING Aldovino, Analyn I. Page
NCII _________
Ceniza, Ian Kaizer V.
De Guzman, Quennie D.
Lunar, Lj B.
Measurement of Lot Occupancy
1. Measurement of lot occupancy shall be taken at ground level
2. Items not included in measurements:
a. Court
b. Yard
c. Light well
(Light Well - same as close court only, it has no passages it is used only for
illumination and ventilation. Doors are used only for maintenance.)
Lot Plotting
Protractor is an instrument graduated in angular degrees for measuring and laying out angles.
Types of Protractor
Note: It is suggested that diameter of protractor is not less than 4”. Bigger protractors are
naturally accurate.
Units of Protractor
Full Circle contains 4 quadrants
One quadrant 90 (degrees)
One degree 60’ (minutes)
One minute 60” (seconds)
How to use Protractor
1. ZERO CENTER the protractor on given point of desired angle.
2. ALIGN 0-AXIS (base of protractor) against one side of desired angle.
3. MARK OFF desired angle at the edge of protractor (start reading from 0-degree)
Date Developed: Document No. MinSU TECHNICAL
June 2023 DRAFTING- 01
Issued by:
MinSU-BTVTEd
TECHNICAL
Developed by: Revision: #00
DRAFTING Aldovino, Analyn I. Page
NCII _________
Ceniza, Ian Kaizer V.
De Guzman, Quennie D.
Lunar, Lj B.
Setting the Protractor
Procedure in Lot Plotting
1. NORTH is always to be pointed vertical up with respect to the paper.
2. Bearing is read, plotted and marked off directly as, DUE NORTH, DUE SOUTH, DUE
WEST, or DUE EAST
3. PLOTTING starts with point 1 and ends with point 1
4. Compass axes North-South and West-East are zeroed in each point and bearing marked
off.
5. Drafting practices in lot plotting
a. All drawings and labels are inked.
b. Use only standard plotting paper if submitted as part of Contract Document
c. Lot points are represented by small circle and point no. indicated near it within the
lot whenever possible
d. Bearing and Magnitude are centered to lot line and within the lot whenever possible
e. NOTE: Bearing and Magnitude must be written and readable from South West
quadrant.
f. Lot No. and Block No. are written at the center of lot.
g. Subdivision streets are indicated as Street Lot No. It is directly centered and
parallel to respective streets
h. Scale is indicated under the NORTH symbol for non-documentary work and proper
position for documentary Plotting Paper
Date Developed: Document No. MinSU TECHNICAL
June 2023 DRAFTING- 01
Issued by:
MinSU-BTVTEd
TECHNICAL
Developed by: Revision: #00
DRAFTING Aldovino, Analyn I. Page
NCII _________
Ceniza, Ian Kaizer V.
De Guzman, Quennie D.
Lunar, Lj B.
Self Check 1.3-4
Lot Mensuration and Plotting
Directions: Enumerate the following. Write the answer on a separate sheet of paper.
A. Different types of lot.
1.
2.
3.
B. Three (3) steps in using protractor in plotting the lot.
4.
5.
6.
C. Units of protractor in drawing a Lot Plan.
10.
11.
12.
D. Three (3) items not included in measurements of lot occupancy
13.
14.
15.
Date Developed: Document No. MinSU TECHNICAL
June 2023 DRAFTING- 01
Issued by:
MinSU-BTVTEd
TECHNICAL
Developed by: Revision: #00
DRAFTING Aldovino, Analyn I. Page
NCII _________
Ceniza, Ian Kaizer V.
De Guzman, Quennie D.
Lunar, Lj B.
Answer Key 1.3-4
Lot Mensuration and Plotting
A. Different types of lot.
Interior lot
Through
Corner lot
Reversed frontage lot
B. Three (3) steps in using protractor in plotting the lot.
Zero center
Align 0-axis
Mark off
C. Units of protractor in drawing a Lot Plan.
Full Circle contains 4 quadrants
One quadrant 90 (degrees)
One degree 60’ (minutes)
One minute 60” (seconds)
D. Three (3) drafting practices in lot plotting
Court
Yard
Light well
Date Developed: Document No. MinSU TECHNICAL
June 2023 DRAFTING- 01
Issued by:
MinSU-BTVTEd
TECHNICAL
Developed by: Revision: #00
DRAFTING Aldovino, Analyn I. Page
NCII _________
Ceniza, Ian Kaizer V.
De Guzman, Quennie D.
Lunar, Lj B.
INFORMATION SHEET 1.3-4
Lot Mensuration and Plotting
Date Developed: Document No. MinSU TECHNICAL
June 2023 DRAFTING- 01
Issued by:
MinSU-BTVTEd
TECHNICAL
Developed by: Revision: #00
DRAFTING Aldovino, Analyn I. Page
NCII _________
Ceniza, Ian Kaizer V.
De Guzman, Quennie D.
Lunar, Lj B.
You might also like
- LAS TLE 9 LESSON 3 LO1 To LO2Document20 pagesLAS TLE 9 LESSON 3 LO1 To LO2Leoben GalimaNo ratings yet
- Electronics Today 1986 02 OCR Page 0049Document1 pageElectronics Today 1986 02 OCR Page 0049mikesoupNo ratings yet
- Tle Techdraft9 Q2 M6Document12 pagesTle Techdraft9 Q2 M6Shitsui UchihaNo ratings yet
- 1st Quarter - Technical DraftingDocument9 pages1st Quarter - Technical DraftingGabrielle PortillasNo ratings yet
- Setting Up Drawing Paper On The Drawing TableDocument2 pagesSetting Up Drawing Paper On The Drawing TableAmpolitoz100% (2)
- Module 1 - Technical Drafting FinalDocument40 pagesModule 1 - Technical Drafting FinalJerwin Arteche DalinaNo ratings yet
- Module 2Document12 pagesModule 2Elleysha NamNo ratings yet
- LP TleDocument3 pagesLP TleEuchel Pauline Doble Ramos100% (1)
- Technical Drafting 9Document110 pagesTechnical Drafting 9Topher PadillaNo ratings yet
- TOPIC Prepare Architectural Job RequirementDocument9 pagesTOPIC Prepare Architectural Job Requirementf agbNo ratings yet
- Q4 MODULE5 G10 Technical DraftingDocument11 pagesQ4 MODULE5 G10 Technical DraftingIrine IrineNo ratings yet
- LAS TLE 9 LESSON 3 LO1 To LO4Document17 pagesLAS TLE 9 LESSON 3 LO1 To LO4Leoben GalimaNo ratings yet
- ICT - Technical Drafting CG PDFDocument24 pagesICT - Technical Drafting CG PDFMary Jean100% (3)
- ICT Technical-Drafting 10 Q4 LAS1 FINALDocument12 pagesICT Technical-Drafting 10 Q4 LAS1 FINALEnternityNo ratings yet
- Drafting Periodical TestDocument2 pagesDrafting Periodical TestDensel James Abua Silvania100% (1)
- LESSON 3 - LO1 Architectural Job RequirementsDocument13 pagesLESSON 3 - LO1 Architectural Job RequirementsEarl CaesarNo ratings yet
- Technical DraftingDocument40 pagesTechnical DraftingSofia Rei Tibor-PilapilNo ratings yet
- Preparing Drawing Using Computer-Aided Design (Cad)Document32 pagesPreparing Drawing Using Computer-Aided Design (Cad)Mary Jane Blanco FioNo ratings yet
- Module No.2 Prepare Architectural Job Requirements Architectural Working DrawingDocument25 pagesModule No.2 Prepare Architectural Job Requirements Architectural Working DrawingJay S. OnNo ratings yet
- TLE78 ICT Technical Drafting Week1 Cosep V2Document20 pagesTLE78 ICT Technical Drafting Week1 Cosep V2Danilo Tampus PangatunganNo ratings yet
- TLE-ICT Technical Drafting: Tools, Instruments, Materials and EquipmentDocument24 pagesTLE-ICT Technical Drafting: Tools, Instruments, Materials and EquipmentGilbert Bautista100% (1)
- TLE TECHDRAFT10 Q2 M9 Floor Plan 2Document12 pagesTLE TECHDRAFT10 Q2 M9 Floor Plan 2tracyanntrinidad19No ratings yet
- Drafting Module 2Document127 pagesDrafting Module 2Eugene Amos EspirituNo ratings yet
- TLE 7 Q2 Episode 1 SLMDocument4 pagesTLE 7 Q2 Episode 1 SLMCaryll Apellanes Baylon100% (1)
- Tle Quarter 4 Grade 8 Edited V2 1Document35 pagesTle Quarter 4 Grade 8 Edited V2 1Sean PalmarioNo ratings yet
- Self-Learning Home Task (SLHT)Document11 pagesSelf-Learning Home Task (SLHT)April AbengozaNo ratings yet
- Lesson 1.2 Use of Drafting Materials and ToolsDocument32 pagesLesson 1.2 Use of Drafting Materials and ToolsJon Louie CarrilloNo ratings yet
- WHLP Week4 Tle10 q2Document2 pagesWHLP Week4 Tle10 q2Renie Federico100% (1)
- Tle Grade 9 Module Tech Drafting UpdateDocument45 pagesTle Grade 9 Module Tech Drafting UpdateromdelNo ratings yet
- Activity SheetDocument1 pageActivity SheetKèlǐsītǎnKǎPángNo ratings yet
- Technical Drafting - G9 - WHLP - Q1 - WK-4Document1 pageTechnical Drafting - G9 - WHLP - Q1 - WK-4Imel Aguado Talag100% (1)
- Lesson - Plan - in - Oblique Drawing Q3 Week 3 and 4Document3 pagesLesson - Plan - in - Oblique Drawing Q3 Week 3 and 4JOSEPH ONGNo ratings yet
- PDF Q0 Masonry 7 8 Module 1Document21 pagesPDF Q0 Masonry 7 8 Module 1Alvin DuaneNo ratings yet
- Technical Drafting 9 - Draft Elevations and SectionsDocument16 pagesTechnical Drafting 9 - Draft Elevations and SectionsMary-Angel AlastreNo ratings yet
- QTR 3 - LAS 1 - LO1.1 - Wall Footings, Footings and ColumnsDocument10 pagesQTR 3 - LAS 1 - LO1.1 - Wall Footings, Footings and ColumnsEarl Caesar Quiba Pagunsan100% (1)
- Mechanical Drafting (Exploratory) 8: Novaliches High SchoolDocument5 pagesMechanical Drafting (Exploratory) 8: Novaliches High SchoolPaul Jairem BilagNo ratings yet
- TLE7 ICT TD M7 v1 (Final)Document20 pagesTLE7 ICT TD M7 v1 (Final)Rowemar Corpuz100% (1)
- QTR 3 - LAS 2 - LO1.2 - Draw On Larger Scale Details of Wall Footings, Footings and ColumnsDocument11 pagesQTR 3 - LAS 2 - LO1.2 - Draw On Larger Scale Details of Wall Footings, Footings and ColumnsEarl Caesar Quiba PagunsanNo ratings yet
- TLE10 Q1 Mod3 - ICT-Technical-Drafting Commands v3Document28 pagesTLE10 Q1 Mod3 - ICT-Technical-Drafting Commands v3Ma. Jovie B. MacawileNo ratings yet
- Tle-Le 9 q1 w2 Mod2 Technical DraftingDocument27 pagesTle-Le 9 q1 w2 Mod2 Technical DraftingVeril CadangNo ratings yet
- Technical Drafting Module Grade 9Document4 pagesTechnical Drafting Module Grade 99 - Sampaugita - Christian RazonNo ratings yet
- 1stgrading QUIZ1Document6 pages1stgrading QUIZ1edward_sheed28No ratings yet
- DLL Technical Drafting ExploratoryDocument18 pagesDLL Technical Drafting ExploratoryLawrenceAducaNo ratings yet
- Technical Drafting - G7-8-W7-LAS-Evaluate and Control Hazards and RisksDocument26 pagesTechnical Drafting - G7-8-W7-LAS-Evaluate and Control Hazards and RisksNorman PolilinNo ratings yet
- Technology and Livelihood Education Technical Drafting Quarter 1:preparing Computer-Aided Drawing (CA)Document26 pagesTechnology and Livelihood Education Technical Drafting Quarter 1:preparing Computer-Aided Drawing (CA)julius ubasNo ratings yet
- Challenges of "Teaching and Learning" in Technical Drawing Course: A Comparison of Architectural and Civil Engineering EducationDocument12 pagesChallenges of "Teaching and Learning" in Technical Drawing Course: A Comparison of Architectural and Civil Engineering EducationPhili-Am I. OcliasaNo ratings yet
- G-9 (Tech. Draft) Daily Lesson Plan G9 (Multi-Section) Mechanical/Technical Drafting 08/19-23/2019 2 Monday Tuesday Wednesday Thursday FridayDocument7 pagesG-9 (Tech. Draft) Daily Lesson Plan G9 (Multi-Section) Mechanical/Technical Drafting 08/19-23/2019 2 Monday Tuesday Wednesday Thursday Fridayjulius ubasNo ratings yet
- Technical Drafting Third Grading Periodic TestDocument4 pagesTechnical Drafting Third Grading Periodic TestVincent LibreaNo ratings yet
- K To 12 Entrep-Based Technical Drafting Learning Module PDFDocument40 pagesK To 12 Entrep-Based Technical Drafting Learning Module PDFMixengxeng Ü EspinosaNo ratings yet
- TLE 9 - Drafting ModuleDocument9 pagesTLE 9 - Drafting ModuleNorberto Noca, Jr.No ratings yet
- Week 3-4 TLE - AS in MECHANICAL DRAFTINGDocument7 pagesWeek 3-4 TLE - AS in MECHANICAL DRAFTINGlorelieNo ratings yet
- LM TLE G7 G8 Technical Drafting Module Agnes Violeta 2Document16 pagesLM TLE G7 G8 Technical Drafting Module Agnes Violeta 2Aristotle VillarinaNo ratings yet
- Technical Drafting NC IIDocument40 pagesTechnical Drafting NC IIBirchly Duarte100% (1)
- Sptve Technical Drawing 7: Department of EducationDocument10 pagesSptve Technical Drawing 7: Department of EducationKenji OcampoNo ratings yet
- Tle Techdraft10 Q2 M3Document16 pagesTle Techdraft10 Q2 M3Zan Ojeda100% (1)
- Technical Drafting: Environment and MarketDocument23 pagesTechnical Drafting: Environment and MarketBoyong ManatadNo ratings yet
- Scale in Drawing Floor PlansDocument5 pagesScale in Drawing Floor PlansBettyNo ratings yet
- 07 - 1. ITB-2023-45343 GSU - Infrastructure - Civil - Phase OneDocument4 pages07 - 1. ITB-2023-45343 GSU - Infrastructure - Civil - Phase Onexuseen maxamedNo ratings yet
- Repair CrackDocument36 pagesRepair CrackJekson RajagukgukNo ratings yet
- Draft Plumbing DesignDocument148 pagesDraft Plumbing DesignMae D. Saliring100% (1)
- Capslet: Capsulized Self - Learning Empowerment ToolkitDocument12 pagesCapslet: Capsulized Self - Learning Empowerment ToolkitJamaica MamburaoNo ratings yet
- Soal UlanganDocument6 pagesSoal Ulanganluhkusnita58No ratings yet
- Key & SolDocument15 pagesKey & SolHargovind NainaniNo ratings yet
- Blaschka CristalDocument201 pagesBlaschka Cristaldmartin022272No ratings yet
- Brand Management Rooh AfzaDocument27 pagesBrand Management Rooh AfzaAmrut PrasadeNo ratings yet
- LU200 Data Sheet Aug2014 Final PRINT 27augDocument2 pagesLU200 Data Sheet Aug2014 Final PRINT 27aug송민호No ratings yet
- Cathedral Essay ThesisDocument5 pagesCathedral Essay Thesisamyalexanderbuffalo100% (2)
- CTS Catalog 2019Document80 pagesCTS Catalog 2019justin ClarkNo ratings yet
- By Adding R' and ST' Positive Comparative SuperlativeDocument4 pagesBy Adding R' and ST' Positive Comparative SuperlativeSunnyEesuNo ratings yet
- CV 1707154196Document3 pagesCV 1707154196Vijay AnanthNo ratings yet
- Ph002 - Project-Fall 2023 - 2024-ModDocument4 pagesPh002 - Project-Fall 2023 - 2024-ModAbdalmalek shamsanNo ratings yet
- Lift Car Hidrolis Dan SelingDocument32 pagesLift Car Hidrolis Dan SelingMuhammad Arief PrasetyaNo ratings yet
- Get Curbside Consultation of the Shoulder 49 Clinical Questions First Edition Nicholson Md PDF ebook with Full Chapters NowDocument75 pagesGet Curbside Consultation of the Shoulder 49 Clinical Questions First Edition Nicholson Md PDF ebook with Full Chapters Nowerkeshkemgmo100% (6)
- Chapter10 Flight Control SystemDocument11 pagesChapter10 Flight Control SystemmsrchandNo ratings yet
- Adidas Ɑdidɑs Since 1949) Is ADocument22 pagesAdidas Ɑdidɑs Since 1949) Is AFountain GirlNo ratings yet
- What Is Hermetically Sealed CompressorDocument2 pagesWhat Is Hermetically Sealed CompressorKaustubh PotnisNo ratings yet
- Drager Savina 1.n Operating Ma PDFDocument144 pagesDrager Savina 1.n Operating Ma PDFAhmerShehzadNo ratings yet
- Scania CatalogDocument68 pagesScania Catalogj_hernandez_ch80% (5)
- Strategic Development of Technology in China: Breakthrough and TrendsDocument21 pagesStrategic Development of Technology in China: Breakthrough and TrendsCharlene KronstedtNo ratings yet
- Huawei HyperMetro Solution Optimal Configuration 02Document1 pageHuawei HyperMetro Solution Optimal Configuration 02VVLNo ratings yet
- BMW X5 Dynamic Stability ControlDocument34 pagesBMW X5 Dynamic Stability Controlashish_j100% (4)
- Fdocuments - in - The Traditional Architecture of Indonesiaby Barry Dawson John Gillow PDFDocument2 pagesFdocuments - in - The Traditional Architecture of Indonesiaby Barry Dawson John Gillow PDFDikson BaatNo ratings yet
- Muntinlupa Ordinance - Underground SystemDocument6 pagesMuntinlupa Ordinance - Underground Systemglenn anayronNo ratings yet
- Visvesvaraya Technological University, BelagaviDocument27 pagesVisvesvaraya Technological University, BelagaviRachitha PrachithaNo ratings yet
- MONTESSORI EUROPE Newsletter 2 2024 CompressedDocument23 pagesMONTESSORI EUROPE Newsletter 2 2024 CompressedPriyadarshini PriyaNo ratings yet
- AlbedoDocument3 pagesAlbedofelixrajNo ratings yet
- Troythix A Usa Eng PdsDocument2 pagesTroythix A Usa Eng PdsOswaldo Manuel Ramirez MarinNo ratings yet
- TOEFL Written Expression QuestionsDocument40 pagesTOEFL Written Expression QuestionsZain Saputra100% (2)
- RPT Math Form 2Document16 pagesRPT Math Form 2Hartini KosnanNo ratings yet
- 4CC-6CC-8CC Spare Parts ListDocument17 pages4CC-6CC-8CC Spare Parts ListJohan SmitNo ratings yet



