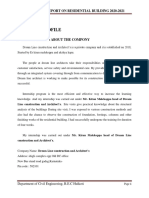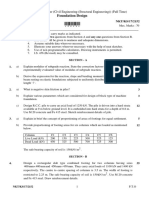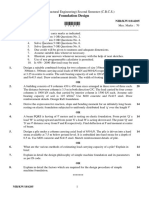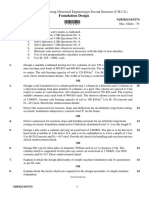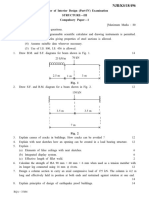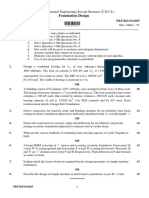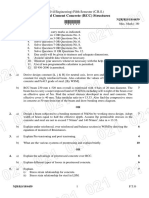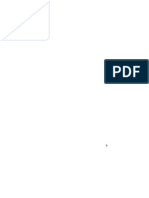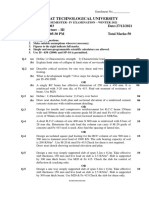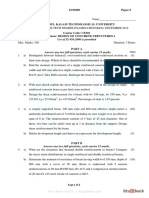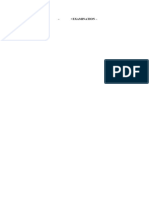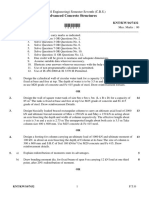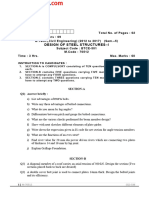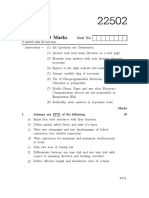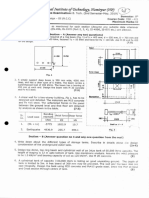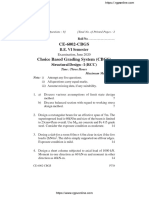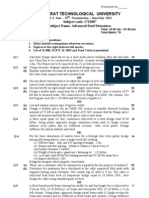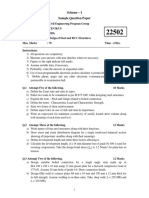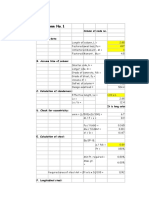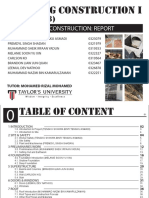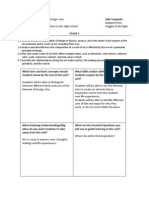Foundation Design: M.Tech. (Civil Engineering (Structural Engineering) ) Second Semester (Old) (Full Time)
Foundation Design: M.Tech. (Civil Engineering (Structural Engineering) ) Second Semester (Old) (Full Time)
Uploaded by
asavari surjuseCopyright:
Available Formats
Foundation Design: M.Tech. (Civil Engineering (Structural Engineering) ) Second Semester (Old) (Full Time)
Foundation Design: M.Tech. (Civil Engineering (Structural Engineering) ) Second Semester (Old) (Full Time)
Uploaded by
asavari surjuseOriginal Title
Copyright
Available Formats
Share this document
Did you find this document useful?
Is this content inappropriate?
Copyright:
Available Formats
Foundation Design: M.Tech. (Civil Engineering (Structural Engineering) ) Second Semester (Old) (Full Time)
Foundation Design: M.Tech. (Civil Engineering (Structural Engineering) ) Second Semester (Old) (Full Time)
Uploaded by
asavari surjuseCopyright:
Available Formats
M.Tech.
(Civil Engineering (Structural Engineering)) Second Semester (Old) (Full Time)
Foundation Design
P. Pages : 1 NRJ/KW/17/2152
Time : Three Hours *0552* Max. Marks : 70
_____________________________________________________________________
Notes : 1. All questions carry marks as indicated.
2. Answer Two questions from Section A and One questions from Section B.
3. Due credit will be given to neatness and adequate dimensions.
4. Assume suitable data wherever necessary.
5. Illustrate your answers wherever necessary with the help of neat sketches.
6. I.S.I. Hand Book for structural steel section, I.S. 456 (Revised), I.S. 875 may be
consulted.
7. Use of non programmable electronic calculator & Drawing instrument is
permitted.
SECTION – A
1. a) How are piles classified? Explain in brief with help of sketch. 6
b) What is efficiency of pile Group? How is estimated? 5
c) What are the various methods of testing of piles. 6
2. a) Explain the design philosophy for simple machine foundation & it's parameters. 5
b) Provide proportioning of footing areas for seven columns which are loaded as below. 13
Colm C1 C2 C3 C4 C5 C6 C7
DL (kN) 700 800 900 600 800 800 700
LL (kN) 200 400 350 380 420 130 250
The safe bearing capacity of soil 150 kN/m2.
3. Derive from first principal the equation for deflection, slope, shear force at any point for an 17
infinitely long beam resting on elastic foundation with applied load 'P' at centre.
SECTION – B
4. Design a strap footing for two columns A & B spaced 5m. c/c column A is 400mm square 35
& carries a load of 750 kN & is on the property line. Column B is 500mm square & carries
a load of 1000 kN. The SBC of soil is 140 kN/m3. Use M20 concrete & Fe415 steel. Sketch
the reinforcement details.
5. Design a rectangular slab type combined footing for two columns having size 450mm x 35
450mm & 650mm x 650mm. They carry an Axial load of 1500 kN & 1700 kN. The columns
are spaced at 3.5m centre to centre the width of footing is restricted to 2.2m. The safe
bearing capacity of soil is 140 kN/m2. Use M20 concrete & Fe415 steel. Draw the
reinforcement details.
************
NRJ/KW/17/2152 1 P.T.O
You might also like
- Reinforced Concrete Buildings: Behavior and DesignFrom EverandReinforced Concrete Buildings: Behavior and DesignRating: 5 out of 5 stars5/5 (1)
- PD Comparison of BS 8110 With en 1992Document40 pagesPD Comparison of BS 8110 With en 1992Paul Devine100% (1)
- Slab DesignDocument78 pagesSlab DesignWrishad Zia100% (27)
- Compony Profile: Internship Report On Residential Building 2020-2021Document24 pagesCompony Profile: Internship Report On Residential Building 2020-2021Shain100% (3)
- Foundation Design: M. Tech. Second Semester (Civil Engineering (Structural Engineering) ) (Full Time)Document2 pagesFoundation Design: M. Tech. Second Semester (Civil Engineering (Structural Engineering) ) (Full Time)asavari surjuseNo ratings yet
- Foundation Design: M.Tech. (Structural Engineering) Second Semester (C.B.C.S.)Document1 pageFoundation Design: M.Tech. (Structural Engineering) Second Semester (C.B.C.S.)asavari surjuseNo ratings yet
- Ce 5 Sem Reinforced Cement Concrete (RCC) Structures Jun 2017Document2 pagesCe 5 Sem Reinforced Cement Concrete (RCC) Structures Jun 2017Monika jainNo ratings yet
- Foundation Design: M.Tech. (Civil Engineering (Structural Engineering) ) Second Semester (C.B.C.S.)Document1 pageFoundation Design: M.Tech. (Civil Engineering (Structural Engineering) ) Second Semester (C.B.C.S.)asavari surjuseNo ratings yet
- Bachelor of Interior Design (Part-IV) Examination Structure-Iii Compulsory Paper-1Document1 pageBachelor of Interior Design (Part-IV) Examination Structure-Iii Compulsory Paper-1AnushkaNo ratings yet
- Foundation Design: M. Tech. (Structural Engineering) Second Semester (C.B.C.S.)Document1 pageFoundation Design: M. Tech. (Structural Engineering) Second Semester (C.B.C.S.)asavari surjuseNo ratings yet
- Design of Concrete Structures-Ii: Instruction To CandidatesDocument2 pagesDesign of Concrete Structures-Ii: Instruction To CandidatesTanweer HabibNo ratings yet
- Ce 6002 Structural Design 1 RCC Dec 2020Document2 pagesCe 6002 Structural Design 1 RCC Dec 2020Ankit Kumar SdNo ratings yet
- DoS ModelDocument2 pagesDoS ModelKrishna KumarNo ratings yet
- PSG College of Technology, Coimbatore - 641 004 Semester Examinations, SemesterDocument2 pagesPSG College of Technology, Coimbatore - 641 004 Semester Examinations, SemesterRamkumarNo ratings yet
- Gujarat Technological UniversityDocument2 pagesGujarat Technological Universitydevang majithiyaNo ratings yet
- Ce 5 Sem Reinforced Cement Concrete (RCC) Structures Summer 2018Document2 pagesCe 5 Sem Reinforced Cement Concrete (RCC) Structures Summer 2018Monika jainNo ratings yet
- Structural Design & Systems-VI: B.Arch. Sixth Semester (C.B.S.)Document2 pagesStructural Design & Systems-VI: B.Arch. Sixth Semester (C.B.S.)Shreeya SNo ratings yet
- B.ARCH. EXAMINATION Nov-Dec 2018 A703: Advanced Structure Design Time-Three Hours Maximum Marks-50 NoteDocument1 pageB.ARCH. EXAMINATION Nov-Dec 2018 A703: Advanced Structure Design Time-Three Hours Maximum Marks-50 NoteSanjay TiwariNo ratings yet
- Ce 702 D Structural Design and Drawing RCC 2 Dec 2020Document2 pagesCe 702 D Structural Design and Drawing RCC 2 Dec 2020Lucky S3V3NNo ratings yet
- Assignment 2-1Document2 pagesAssignment 2-1nl3454343No ratings yet
- Acs PDFDocument4 pagesAcs PDFPruthwiraj BokadeNo ratings yet
- Gujarat Technological UniversityDocument1 pageGujarat Technological UniversityRenieNo ratings yet
- 6th Sem PyqDocument17 pages6th Sem Pyqsahaniashish582003No ratings yet
- Sem 5-2Document13 pagesSem 5-2SATYAWANNo ratings yet
- All PDFDocument12 pagesAll PDFHeta PanchalNo ratings yet
- 10pse212 PDFDocument3 pages10pse212 PDFponraj tamizhanNo ratings yet
- Structural Design & Systems - VI: B.Arch. Sixth Semester (C.B.S.)Document2 pagesStructural Design & Systems - VI: B.Arch. Sixth Semester (C.B.S.)Shraddha 08No ratings yet
- Design of RCC StructureDocument14 pagesDesign of RCC Structuremark bingNo ratings yet
- 22502-2023-Summer-Question-Paper (Msbte Study Resources)Document4 pages22502-2023-Summer-Question-Paper (Msbte Study Resources)footmize.inNo ratings yet
- Btech Ce 6 Sem Design of Concrete Structures 2 71082 Nov 2019Document2 pagesBtech Ce 6 Sem Design of Concrete Structures 2 71082 Nov 2019Raihan BadraNo ratings yet
- Dss Paper 1Document2 pagesDss Paper 1hemalNo ratings yet
- 2019 Dec. CE301-E - Ktu QbankDocument2 pages2019 Dec. CE301-E - Ktu QbankGenNo ratings yet
- BTCVC701 - 1 Question PaperDocument1 pageBTCVC701 - 1 Question Paperस्नेहल पिंपळे शेळकेNo ratings yet
- Revision Test - I: March 2020 Reg. No.Document2 pagesRevision Test - I: March 2020 Reg. No.Venkatram PrabhuNo ratings yet
- A E1106 Pages: 2: Answer Any Two Full Questions, Each Carries 15 MarksDocument2 pagesA E1106 Pages: 2: Answer Any Two Full Questions, Each Carries 15 MarksGenNo ratings yet
- Ce 7002 Structural Design 2 Steel Dec 2020Document2 pagesCe 7002 Structural Design 2 Steel Dec 2020Ayush JatavNo ratings yet
- Gujarat Technological UniversityDocument2 pagesGujarat Technological UniversityAishwary GohilNo ratings yet
- Ce 5 Sem Reinforced Cement Concrete RCC Structures 3404 Summer 2019Document2 pagesCe 5 Sem Reinforced Cement Concrete RCC Structures 3404 Summer 2019Monika jainNo ratings yet
- Design of Concrete Structures - I Question PaperDocument3 pagesDesign of Concrete Structures - I Question PaperSourav Sil50% (2)
- Advanced Concrete Structures: B.E. (Civil Engineering) Semester Seventh (C.B.S.)Document4 pagesAdvanced Concrete Structures: B.E. (Civil Engineering) Semester Seventh (C.B.S.)ENGINEERING FORUMNo ratings yet
- Ce 8 Sem Advanced Reinforced Cement Concrete Design Winter 2018Document2 pagesCe 8 Sem Advanced Reinforced Cement Concrete Design Winter 2018SandeepNo ratings yet
- 2019 Dec. CE304-F - Ktu QbankDocument2 pages2019 Dec. CE304-F - Ktu QbankAa AaNo ratings yet
- Gujarat Technological University: Subject Code: 2170612 Date: Subject Name: Earthquake Engineering Time: Total Marks: 70Document2 pagesGujarat Technological University: Subject Code: 2170612 Date: Subject Name: Earthquake Engineering Time: Total Marks: 70parth patelNo ratings yet
- Gujarat Technological UniversityDocument2 pagesGujarat Technological UniversityPoonam ModiNo ratings yet
- 2019 Dec. CE401-CDocument3 pages2019 Dec. CE401-CAKHIL.S1822 CE A 18-22No ratings yet
- AR-214-CBGS: B.Arch., III Semester Choice Based Grading System (CBGS) Analysis of Structures - Steel StructuresDocument2 pagesAR-214-CBGS: B.Arch., III Semester Choice Based Grading System (CBGS) Analysis of Structures - Steel StructuresPankaj DhakedNo ratings yet
- Design of Steel Structures-I: Section-A Q1) Answer BrieflyDocument2 pagesDesign of Steel Structures-I: Section-A Q1) Answer Brieflyashleshag01No ratings yet
- 3 Hours / 70 Marks: Seat NoDocument4 pages3 Hours / 70 Marks: Seat NoA PNo ratings yet
- 22502-2023-Winter-Question-Paper (Msbte Study Resources)Document4 pages22502-2023-Winter-Question-Paper (Msbte Study Resources)footmize.inNo ratings yet
- Technology, Gramirpur (NO National Institute Institute Of: 3actiert A - ADocument2 pagesTechnology, Gramirpur (NO National Institute Institute Of: 3actiert A - ARAMAVATAR KUMAWAT 133No ratings yet
- Reinforced Concrete Structures - I - R2009 - 20-11-2014Document2 pagesReinforced Concrete Structures - I - R2009 - 20-11-2014Mr. Y. RajeshNo ratings yet
- Zeal Polytechnic, Pune.: Third Year (Ty) Diploma in Civil Engineering Scheme: I Semester: VDocument31 pagesZeal Polytechnic, Pune.: Third Year (Ty) Diploma in Civil Engineering Scheme: I Semester: Vpratikshapawar66440No ratings yet
- Ce 6002 Structural Design 1 RCC Jun 2020Document2 pagesCe 6002 Structural Design 1 RCC Jun 2020Ankit Kumar SdNo ratings yet
- Me Summer 2020Document2 pagesMe Summer 2020SIDDIQUI HasmataliNo ratings yet
- Advanced Steel StructureDocument1 pageAdvanced Steel StructureAmit ThoriyaNo ratings yet
- Gujarat Technological UniversityDocument5 pagesGujarat Technological Universitychirag mulchandaniNo ratings yet
- January 2020Document2 pagesJanuary 2020fun113113No ratings yet
- Elective-I: Advanced Steel Design: M.Tech. First Semester (Structural Engineering) (C.B.C.S.)Document2 pagesElective-I: Advanced Steel Design: M.Tech. First Semester (Structural Engineering) (C.B.C.S.)Dhiraj NimjeNo ratings yet
- Scheme - I Sample Question PaperDocument4 pagesScheme - I Sample Question PaperABHIJEET DHOBALE50% (2)
- Design of Steel and Timber StructureDocument31 pagesDesign of Steel and Timber Structurenahomsisay1993No ratings yet
- Diploma Board Examination - June 2021Document3 pagesDiploma Board Examination - June 2021Praba KaranNo ratings yet
- Nelson Forensics - AHS Stadium 6-19-14Document34 pagesNelson Forensics - AHS Stadium 6-19-14Anonymous ovJgHANo ratings yet
- Arts9 q1 Mod1 Western-classical-Arts v1Document26 pagesArts9 q1 Mod1 Western-classical-Arts v1Ivee Cruzette GarinNo ratings yet
- Column at Node No. A. General DataDocument9 pagesColumn at Node No. A. General DataTarkeshwar Lal SrivastavaNo ratings yet
- Required RC Jacket Thickness and Reinforcement Ratio For Repairing RC Tied Rectangular and Circular Concrete ColumnsDocument14 pagesRequired RC Jacket Thickness and Reinforcement Ratio For Repairing RC Tied Rectangular and Circular Concrete ColumnsSengpaseuth KeobounnamNo ratings yet
- Estimating Calculator Based On Max PajardoDocument26 pagesEstimating Calculator Based On Max Pajardofred anthony UeraNo ratings yet
- Case Studies in Civil Engineering Aspect & Planning, Designing and Estimation of G+1 Residential BuildingDocument108 pagesCase Studies in Civil Engineering Aspect & Planning, Designing and Estimation of G+1 Residential BuildingNaveen KumarNo ratings yet
- Improving Column Confinement Part 1 Assessment of Design ProvisionsDocument8 pagesImproving Column Confinement Part 1 Assessment of Design ProvisionsGermar PorquerinoNo ratings yet
- Flat SlabDocument14 pagesFlat SlabYes oneNo ratings yet
- RC Combined Footing Report PDFDocument17 pagesRC Combined Footing Report PDFRawaz KanabieNo ratings yet
- Behaviour of Sleeved Bolt Connections in Precast Concrete FramesDocument246 pagesBehaviour of Sleeved Bolt Connections in Precast Concrete Framespavan2deepuakiNo ratings yet
- HISTORY OF ARCHITECTURE Lecture NotesDocument8 pagesHISTORY OF ARCHITECTURE Lecture NotesJonnhy Boy RamosNo ratings yet
- CE 6705 Analysis & Design of Buildings Against Hazards: Professor T BalendraDocument42 pagesCE 6705 Analysis & Design of Buildings Against Hazards: Professor T BalendraThet Naing WinNo ratings yet
- Finite Difference Buckling Analysis of Non Uniform ColumnsDocument8 pagesFinite Difference Buckling Analysis of Non Uniform ColumnsumeshapkNo ratings yet
- Building Construction I - REPORTDocument46 pagesBuilding Construction I - REPORTMuhammad NazmiNo ratings yet
- UbD Saul Steinberg Lesson LineDocument14 pagesUbD Saul Steinberg Lesson LinemgramseyNo ratings yet
- Isprs Journal of Photogrammetry and Remote Sensing: Maurice Murphy, Eugene Mcgovern, Sara PaviaDocument14 pagesIsprs Journal of Photogrammetry and Remote Sensing: Maurice Murphy, Eugene Mcgovern, Sara PaviaFelipe PiresNo ratings yet
- Advanced CatalogDocument202 pagesAdvanced CatalogHenry SantosNo ratings yet
- Folded Plate AnalysisDocument9 pagesFolded Plate AnalysisxvNo ratings yet
- DSS Long Q&ADocument124 pagesDSS Long Q&Acivil EngineeringNo ratings yet
- 02-01 Chap GereDocument17 pages02-01 Chap GereTortelliniTimNo ratings yet
- Design of Column (Biaxial Bending) Long ColumnDocument164 pagesDesign of Column (Biaxial Bending) Long Columnvishnumani3011100% (1)
- Civil Engineering, IV-Semester CE-402 Construction TechnologyDocument51 pagesCivil Engineering, IV-Semester CE-402 Construction TechnologyniluNo ratings yet
- SHS-WWW Polsteel Co - Uk-Nr-Str PDFDocument5 pagesSHS-WWW Polsteel Co - Uk-Nr-Str PDFMuhammad ArslanNo ratings yet
- Retrofit of Antalya Airport International Terminal Building, Turkey Using Seismic IsolationDocument10 pagesRetrofit of Antalya Airport International Terminal Building, Turkey Using Seismic IsolationAkhlaq HussainNo ratings yet
- SE5425 RSA Steel and RC Design Class HandoutDocument50 pagesSE5425 RSA Steel and RC Design Class HandoutWildor Apaza ChinoNo ratings yet
- Study of Comparison Between Static and Dynamic Analysis Subjected To Wind and Earthquake LoadDocument6 pagesStudy of Comparison Between Static and Dynamic Analysis Subjected To Wind and Earthquake LoadAnonymous kw8Yrp0R5rNo ratings yet
- Module 6-1111Document26 pagesModule 6-1111Anonymous Qm0zbNkNo ratings yet



