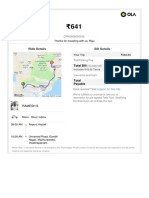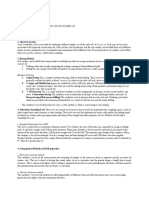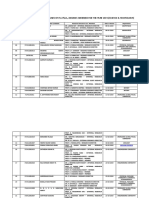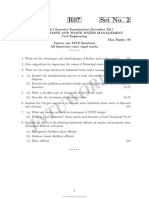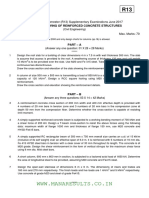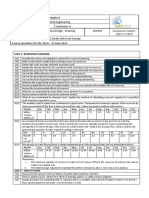0 ratings0% found this document useful (0 votes)
22 viewsHSIDD
HSIDD
Uploaded by
Mr. Y. RajeshCopyright:
© All Rights Reserved
Available Formats
Download as PDF or read online from Scribd
HSIDD
HSIDD
Uploaded by
Mr. Y. Rajesh0 ratings0% found this document useful (0 votes)
22 views2 pagesOriginal Title
HSIDD (1)
Copyright
© © All Rights Reserved
Available Formats
PDF or read online from Scribd
Share this document
Did you find this document useful?
Is this content inappropriate?
Copyright:
© All Rights Reserved
Available Formats
Download as PDF or read online from Scribd
Download as pdf
0 ratings0% found this document useful (0 votes)
22 views2 pagesHSIDD
HSIDD
Uploaded by
Mr. Y. RajeshCopyright:
© All Rights Reserved
Available Formats
Download as PDF or read online from Scribd
Download as pdf
You are on page 1of 2
Important Nowe: 1. On completing your answers, compulsoniy drew diagonal cros fics on the remaining blank pages
2. Any tevealing of identification, appeal w evaluator andlor equations writen ce. 42+ ~ 50, wil he teat as malpractice.
usN
] 10CV65
Sixth Semester B.E, Degree Examination, June/July 2015
Hydraulic Structures and Irrigation Design Drawing
‘Time: 4 hrs. Max. Marks:100
Note: J. Answer any TWO full questions from
Part-A and ONE full question from Part-By
2. Any missing data may be suitably assumed,
PART-A
a. Explain the different storage zones of a reservoir with the help-of diagram. (05 Marks)
Briefly explain the procedure for determining the storage capacity and yield of
‘using mass curve
Explain the different types of force acting on a gravity dam,
b. Briefly explain elementary profile of a gravity dam,
Explain the design criteria for earthen
'b. Explain the eauses for failure of earthen dam,
PART-B
Design a surplus weir with stepped apron of @ tank forming part of a chain of tanks with the
following details: (25 Marks)
Combined catchment area
Intercepted catchment area
Maximus water level
Full tank level
Ground level @ proposed side
Ground level below proposed weir upto a reach of Sm (Fall)
Tank bund level (TBL)
Top width of tank bund
Side slope of bund on either side
Level of hard strata
Ryve's coefficient for combined catchment
Ryve's coefficient for intercepted catchment
Take hydraulic gradient
Draw to a suitable scale,
Half plan at top and half plan at foundation, 20 Marks)
, Half elevation and half sectional elevation. (15 Marks)
Cross section across the weir. (10 Marks)
Lof?
Design a canal drop of 2m with following data:
Particulars WS cael [DS cana
Full supply discharge 4 cumecs
Bed width Sor ee
Bed level $21.00_|719.00
Full supply depth 1.5m — [1.5m
Full Simply Level (PSL) | ¥22.50_| 20.50
[Top width of bank 2m 2m
Top Bank Level (TBL) | 728.50 | 721.50
Side slopes = 1:1 (cuting)
4 1 (filing)
Half supply depth = 1
Ground level at site = +21.50
Good soil available for foundation = +19.$0,
Draw
% Half plan at foundation and half plan at top.
}. Longitudinal section.
© Cross section showing half elevation and half section.
2of2
10CV6S
(25 Marks)
(20 Marks)
Marks)
Marks)
You might also like
- The Subtle Art of Not Giving a F*ck: A Counterintuitive Approach to Living a Good LifeFrom EverandThe Subtle Art of Not Giving a F*ck: A Counterintuitive Approach to Living a Good LifeRating: 4 out of 5 stars4/5 (5940)
- The Gifts of Imperfection: Let Go of Who You Think You're Supposed to Be and Embrace Who You AreFrom EverandThe Gifts of Imperfection: Let Go of Who You Think You're Supposed to Be and Embrace Who You AreRating: 4 out of 5 stars4/5 (1108)
- Never Split the Difference: Negotiating As If Your Life Depended On ItFrom EverandNever Split the Difference: Negotiating As If Your Life Depended On ItRating: 4.5 out of 5 stars4.5/5 (886)
- Grit: The Power of Passion and PerseveranceFrom EverandGrit: The Power of Passion and PerseveranceRating: 4 out of 5 stars4/5 (598)
- Hidden Figures: The American Dream and the Untold Story of the Black Women Mathematicians Who Helped Win the Space RaceFrom EverandHidden Figures: The American Dream and the Untold Story of the Black Women Mathematicians Who Helped Win the Space RaceRating: 4 out of 5 stars4/5 (925)
- Shoe Dog: A Memoir by the Creator of NikeFrom EverandShoe Dog: A Memoir by the Creator of NikeRating: 4.5 out of 5 stars4.5/5 (545)
- The Hard Thing About Hard Things: Building a Business When There Are No Easy AnswersFrom EverandThe Hard Thing About Hard Things: Building a Business When There Are No Easy AnswersRating: 4.5 out of 5 stars4.5/5 (354)
- Elon Musk: Tesla, SpaceX, and the Quest for a Fantastic FutureFrom EverandElon Musk: Tesla, SpaceX, and the Quest for a Fantastic FutureRating: 4.5 out of 5 stars4.5/5 (476)
- Her Body and Other Parties: StoriesFrom EverandHer Body and Other Parties: StoriesRating: 4 out of 5 stars4/5 (831)
- The Emperor of All Maladies: A Biography of CancerFrom EverandThe Emperor of All Maladies: A Biography of CancerRating: 4.5 out of 5 stars4.5/5 (274)
- The World Is Flat 3.0: A Brief History of the Twenty-first CenturyFrom EverandThe World Is Flat 3.0: A Brief History of the Twenty-first CenturyRating: 3.5 out of 5 stars3.5/5 (2272)
- The Yellow House: A Memoir (2019 National Book Award Winner)From EverandThe Yellow House: A Memoir (2019 National Book Award Winner)Rating: 4 out of 5 stars4/5 (99)
- The Little Book of Hygge: Danish Secrets to Happy LivingFrom EverandThe Little Book of Hygge: Danish Secrets to Happy LivingRating: 3.5 out of 5 stars3.5/5 (419)
- Devil in the Grove: Thurgood Marshall, the Groveland Boys, and the Dawn of a New AmericaFrom EverandDevil in the Grove: Thurgood Marshall, the Groveland Boys, and the Dawn of a New AmericaRating: 4.5 out of 5 stars4.5/5 (270)
- The Sympathizer: A Novel (Pulitzer Prize for Fiction)From EverandThe Sympathizer: A Novel (Pulitzer Prize for Fiction)Rating: 4.5 out of 5 stars4.5/5 (122)
- Team of Rivals: The Political Genius of Abraham LincolnFrom EverandTeam of Rivals: The Political Genius of Abraham LincolnRating: 4.5 out of 5 stars4.5/5 (235)
- A Heartbreaking Work Of Staggering Genius: A Memoir Based on a True StoryFrom EverandA Heartbreaking Work Of Staggering Genius: A Memoir Based on a True StoryRating: 3.5 out of 5 stars3.5/5 (232)
- On Fire: The (Burning) Case for a Green New DealFrom EverandOn Fire: The (Burning) Case for a Green New DealRating: 4 out of 5 stars4/5 (75)
- The Unwinding: An Inner History of the New AmericaFrom EverandThe Unwinding: An Inner History of the New AmericaRating: 4 out of 5 stars4/5 (45)
- CRN2431816821Document3 pagesCRN2431816821Mr. Y. RajeshNo ratings yet
- CRN2808650552Document3 pagesCRN2808650552Mr. Y. RajeshNo ratings yet
- CRN2808650552Document1 pageCRN2808650552Mr. Y. RajeshNo ratings yet
- Causes of Failure of Weirs On Permeable Soils and Their RemediesDocument18 pagesCauses of Failure of Weirs On Permeable Soils and Their RemediesMr. Y. RajeshNo ratings yet
- Methods of Soil ExplorationDocument3 pagesMethods of Soil ExplorationMr. Y. RajeshNo ratings yet
- Types of Fluid FlowsDocument22 pagesTypes of Fluid FlowsMr. Y. RajeshNo ratings yet
- Introduction To Engineering Hydrology: Water Resources Engineering - I) Unit - IDocument41 pagesIntroduction To Engineering Hydrology: Water Resources Engineering - I) Unit - IMr. Y. RajeshNo ratings yet
- Statement Showing The Particulars of Pre-Ph.D., Degrees Awarded For The Year 2019 (Science & Technology)Document11 pagesStatement Showing The Particulars of Pre-Ph.D., Degrees Awarded For The Year 2019 (Science & Technology)Mr. Y. RajeshNo ratings yet
- Recording Type Rain GaugesDocument22 pagesRecording Type Rain GaugesMr. Y. RajeshNo ratings yet
- Hydrological Cycle and Measurement of PrecipitationDocument48 pagesHydrological Cycle and Measurement of PrecipitationMr. Y. RajeshNo ratings yet
- Surface Hydrologic Modeling and Analyzing Watershed Hydrologic ReDocument154 pagesSurface Hydrologic Modeling and Analyzing Watershed Hydrologic ReMr. Y. RajeshNo ratings yet
- WWW - Manaresults.Co - In: B.Tech III Year I Semester (R13) Supplementary Examinations June 2016Document1 pageWWW - Manaresults.Co - In: B.Tech III Year I Semester (R13) Supplementary Examinations June 2016Mr. Y. RajeshNo ratings yet
- WWW Manaresults Co inDocument1 pageWWW Manaresults Co inMr. Y. RajeshNo ratings yet
- Industrial Waste Water ManagementDocument4 pagesIndustrial Waste Water ManagementMr. Y. RajeshNo ratings yet
- Industrial Water Waste Water Manament 4Document1 pageIndustrial Water Waste Water Manament 4Mr. Y. RajeshNo ratings yet
- Faculty Profile: Dr. Injam Siva ParvathiDocument9 pagesFaculty Profile: Dr. Injam Siva ParvathiMr. Y. RajeshNo ratings yet
- WWW - Manaresults.Co - In: B.Tech III Year I Semester (R13) Regular Examinations December 2015Document1 pageWWW - Manaresults.Co - In: B.Tech III Year I Semester (R13) Regular Examinations December 2015Mr. Y. RajeshNo ratings yet
- Reinforced Concrete Structures-I - R2009 - 21-11-2012Document1 pageReinforced Concrete Structures-I - R2009 - 21-11-2012Mr. Y. RajeshNo ratings yet
- Reinforced Concrete Structures - I - R2009 - 20-11-2014Document2 pagesReinforced Concrete Structures - I - R2009 - 20-11-2014Mr. Y. RajeshNo ratings yet
- WWW - Manaresults.Co - In: B.Tech III Year I Semester (R13) Supplementary Examinations June 2017Document1 pageWWW - Manaresults.Co - In: B.Tech III Year I Semester (R13) Supplementary Examinations June 2017Mr. Y. RajeshNo ratings yet
- 10CV65 - Hydraulic Structures and Irrigation Design - Drawing Question BankDocument6 pages10CV65 - Hydraulic Structures and Irrigation Design - Drawing Question BankMr. Y. RajeshNo ratings yet
- Reinforced Concrete Structures - R2015 - 07-04-2018Document2 pagesReinforced Concrete Structures - R2015 - 07-04-2018Mr. Y. RajeshNo ratings yet
- WWW - Manaresults.Co - In: Set No. 1Document1 pageWWW - Manaresults.Co - In: Set No. 1Mr. Y. RajeshNo ratings yet









































