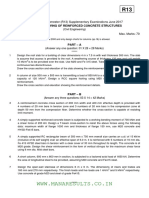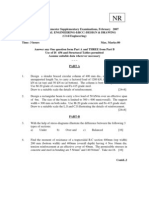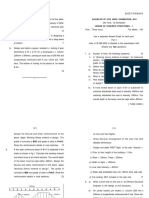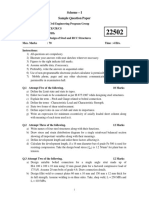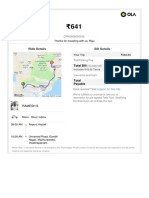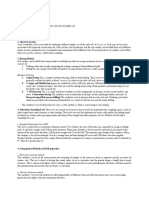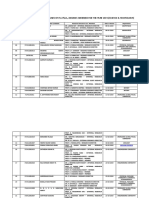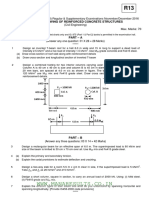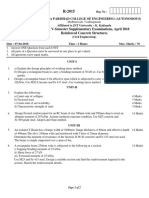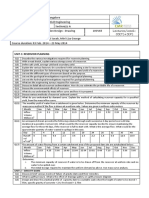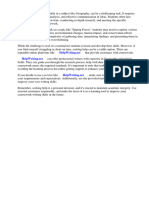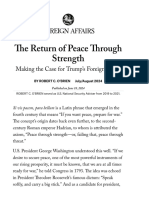WWW - Manaresults.Co - In: B.Tech III Year I Semester (R13) Regular Examinations December 2015
WWW - Manaresults.Co - In: B.Tech III Year I Semester (R13) Regular Examinations December 2015
Uploaded by
Mr. Y. RajeshCopyright:
Available Formats
WWW - Manaresults.Co - In: B.Tech III Year I Semester (R13) Regular Examinations December 2015
WWW - Manaresults.Co - In: B.Tech III Year I Semester (R13) Regular Examinations December 2015
Uploaded by
Mr. Y. RajeshOriginal Description:
Original Title
Copyright
Available Formats
Share this document
Did you find this document useful?
Is this content inappropriate?
Copyright:
Available Formats
WWW - Manaresults.Co - In: B.Tech III Year I Semester (R13) Regular Examinations December 2015
WWW - Manaresults.Co - In: B.Tech III Year I Semester (R13) Regular Examinations December 2015
Uploaded by
Mr. Y. RajeshCopyright:
Available Formats
Code: 13A01502 R13
B.Tech III Year I Semester (R13) Regular Examinations December 2015
DESIGN & DRAWING OF REINFORCED CONCRETE STRUCTURES
(Civil Engineering)
Time: 3 hours Max. Marks: 70
Use of IS 456:2000, SP16 Design aided charts only and IS: 875 (Part 1 & Part 2) books are permitted in the examination hall.
PART – A
(Answer any one question: 01 X 28 = 28 Marks)
*****
1 Design and draw reinforcement detailing of an L- beam for an office floor to suit the following data:
Clear span = 8 m
Thickness of flange = 150 mm
Live load = 4 kN/m2
Spacing of beams = 3 m
Adopt M-20 grad concrete and Fe – 415 HYSD bars
2 Design and draw a reinforcement details of a combined footing for two reinforced concrete columns
using the following data:
Size of column = 300 mm by 300 mm
Spacing of column = 4 m
Load transmitted by each column = 500 kN
SBC of soil = 150 MPa and adopt M20 grade concrete and Fe – 415 grade steel.
PART – B
(Answer three questions: 03 X 14 = 42 Marks)
3 Design a reinforced concrete beam of rectangular section using the following data:
Effective span = 5 m
Width of the beam = 250 mm
Overall depth = 500 mm
Service load (DL+LL) = 40 kN/m and effective cover = 50 mm.
Adopt M-20 grad concrete and Fe – 415 HYSD bars.
4 Design a rectangular slab 5 m by 4 m in size and simply supported at the edges to support a service
load of 4 kN/m2. Assume coefficient of orthotropy (μ) as 0.7. Adopt M-20 grade concrete and Fe-415
HYSD bars.
5 Design the reinforcements in a circular column of diameter 300 mm to support a service axial load of
800 kN. The column has unsupported length of 3 m and is braced against side sway. The column is
reinforced with helical ties. Adopt M-20 grade concrete and Fe-415 HYSD steel.
6 Design a reinforced concrete footing for a rectangular column of section 300 mm by 500 mm
supporting an axial factored load of 1500 kN. The safe bearing capacity of the soil is 185 kN/mm2.
Adopt M-20 grade concrete and Fe-415 steel HYSD bars.
7 Design one of the flights of dog-legged stairs spanning between landing beams using the following
WWW.MANARESULTS.CO.IN
data: Number of steps in the flight = 10, Tread (T) = 300 mm, rise (R) = 150 mm
Width of landing beams = 300 mm, M-20 grade concrete and Fe-415 HYSD bars.
*****
You might also like
- Real Estate Scam TransactionsDocument8 pagesReal Estate Scam TransactionsArafat Domado88% (75)
- Financial Accounting With Annual Report 5th Edition Weygandt Kieso Kimmel Solution Manual PDFDocument24 pagesFinancial Accounting With Annual Report 5th Edition Weygandt Kieso Kimmel Solution Manual PDFChristian Dwi Tama Putra100% (1)
- My Husband A Legendary Man Chapter 71 To 150Document387 pagesMy Husband A Legendary Man Chapter 71 To 150Streetified SouljahNo ratings yet
- Reinforced Concrete Buildings: Behavior and DesignFrom EverandReinforced Concrete Buildings: Behavior and DesignRating: 5 out of 5 stars5/5 (1)
- WWW - Manaresults.Co - In: B.Tech III Year I Semester (R13) Supplementary Examinations June 2017Document1 pageWWW - Manaresults.Co - In: B.Tech III Year I Semester (R13) Supplementary Examinations June 2017Mr. Y. RajeshNo ratings yet
- WWW - Manaresults.Co - In: B.Tech III Year I Semester (R13) Supplementary Examinations June 2016Document1 pageWWW - Manaresults.Co - In: B.Tech III Year I Semester (R13) Supplementary Examinations June 2016Mr. Y. RajeshNo ratings yet
- 9A01501 Design & Drawing of Reinforced Concrete StructuresDocument7 pages9A01501 Design & Drawing of Reinforced Concrete Structuressietkcivil100% (1)
- Ce 2306 - Design of RC ElementsDocument4 pagesCe 2306 - Design of RC ElementsVincent VivekNo ratings yet
- Design Drawing of Reinforced Concrete StructuresDocument6 pagesDesign Drawing of Reinforced Concrete StructuresRahul RamchandaniNo ratings yet
- Control Sys Nov-2015Document40 pagesControl Sys Nov-2015krkpanduNo ratings yet
- Dynamics of Machinery Nov-2015Document43 pagesDynamics of Machinery Nov-2015Srimanthula SrikanthNo ratings yet
- Design of Reinforced Concrete StructuresDocument6 pagesDesign of Reinforced Concrete StructuresRavindra MRNo ratings yet
- Nr310103-Structural Engineering-I (RCC) Design & DrawingDocument2 pagesNr310103-Structural Engineering-I (RCC) Design & DrawingSrinivasa Rao G100% (3)
- Group Characteristic Axial Load On A Column KN P Dimension of Column MMB X D Actual Length of A Column L (M) Support ConditionsDocument2 pagesGroup Characteristic Axial Load On A Column KN P Dimension of Column MMB X D Actual Length of A Column L (M) Support ConditionsMarina AvalinNo ratings yet
- Dec 2011Document2 pagesDec 2011RadhaAnanthalekshmiNo ratings yet
- RT32013042021Document2 pagesRT32013042021srisaikiranrelangiNo ratings yet
- Design and Drawing of Steel Structures July 2023Document4 pagesDesign and Drawing of Steel Structures July 2023srisaikiranrelangiNo ratings yet
- Design of Concrete Structures - I Question PaperDocument3 pagesDesign of Concrete Structures - I Question PaperSourav Sil50% (2)
- B.Tech. (Civil Engg.), (Sem.: PaperDocument3 pagesB.Tech. (Civil Engg.), (Sem.: PapershashikantgaurNo ratings yet
- 3rd Year 2nd Sem QuestionsDocument98 pages3rd Year 2nd Sem Questionssourav_jucivilNo ratings yet
- June 2009Document1 pageJune 2009RadhaAnanthalekshmiNo ratings yet
- Assignment#5: Flat Slab, Ribbed Slab, STM, DEEP Beam, Corbel (25-Marks)Document2 pagesAssignment#5: Flat Slab, Ribbed Slab, STM, DEEP Beam, Corbel (25-Marks)Suraj KisiNo ratings yet
- NR 310103 Structural EngineeringDocument7 pagesNR 310103 Structural EngineeringSrinivasa Rao GNo ratings yet
- rr310103 Structural Engineering Design and Drawing I (RCC)Document8 pagesrr310103 Structural Engineering Design and Drawing I (RCC)SRINIVASA RAO GANTANo ratings yet
- Design and Drawing of Reinforced Concrete StructuresDocument5 pagesDesign and Drawing of Reinforced Concrete StructureshariNo ratings yet
- Scheme - I Sample Question PaperDocument4 pagesScheme - I Sample Question PaperABHIJEET DHOBALE50% (2)
- International Institute of Management & Technical Studies: Structural Analysis - IIDocument5 pagesInternational Institute of Management & Technical Studies: Structural Analysis - IImohammed qasimNo ratings yet
- R 1631014112018Document8 pagesR 1631014112018bhanu jammuNo ratings yet
- May Jun 2015Document7 pagesMay Jun 2015Instagram HelpNo ratings yet
- DSR-2 271020Document3 pagesDSR-2 271020Kapil BNo ratings yet
- WWW - Manaresults.co - In: Code No: R1631014 III B. Tech I Semester Supplementary Examinations, February-2022Document1 pageWWW - Manaresults.co - In: Code No: R1631014 III B. Tech I Semester Supplementary Examinations, February-2022Ravi RaneNo ratings yet
- RT 31013022022Document2 pagesRT 31013022022jatin saiwalNo ratings yet
- Advanced Reinforced Concrete Desing - c2004Document2 pagesAdvanced Reinforced Concrete Desing - c2004Sai RajNo ratings yet
- Rein F Detail Footing ColDocument25 pagesRein F Detail Footing Colsom_bs79No ratings yet
- Assignment IDocument2 pagesAssignment IPratik SolankiNo ratings yet
- Design of Steel StructuresDocument8 pagesDesign of Steel StructuresSaiRamNo ratings yet
- Spring 2023 (66), 3rd Year AssignmentsDocument12 pagesSpring 2023 (66), 3rd Year Assignmentsosama mareiNo ratings yet
- Drce Cia 1 2014-15Document2 pagesDrce Cia 1 2014-15Umar SabaNo ratings yet
- Dcsce 307Document3 pagesDcsce 307shashikantgaurNo ratings yet
- RCS Old Question Papers 3Document2 pagesRCS Old Question Papers 3Ch VenkateshNo ratings yet
- CE8703-Structural Design and Drawing PDFDocument9 pagesCE8703-Structural Design and Drawing PDFRiyas Rasheed100% (1)
- Zeal Polytechnic, Pune.: Third Year (Ty) Diploma in Civil Engineering Scheme: I Semester: VDocument31 pagesZeal Polytechnic, Pune.: Third Year (Ty) Diploma in Civil Engineering Scheme: I Semester: Vpratikshapawar66440No ratings yet
- Nov Dec 2016Document6 pagesNov Dec 2016Instagram HelpNo ratings yet
- MT/M-20 Design of Advanced Concrete Structures MTSE-114A: Roll No. .......................... Total Pages: 02Document2 pagesMT/M-20 Design of Advanced Concrete Structures MTSE-114A: Roll No. .......................... Total Pages: 02Ghanshyam SahNo ratings yet
- 2020 10 08SupplementaryCE304CE304 G Ktu QbankDocument2 pages2020 10 08SupplementaryCE304CE304 G Ktu QbankAa AaNo ratings yet
- ce8703-structural-design-and-drawingDocument10 pagesce8703-structural-design-and-drawingSamta TayadeNo ratings yet
- Design Drawing of Steel StructuresDocument4 pagesDesign Drawing of Steel StructuresDEVINo ratings yet
- ST CBC STDocument5 pagesST CBC STRoshni TNo ratings yet
- Ce 2405 Set2Document8 pagesCe 2405 Set2sheikNo ratings yet
- Design of RCC StructureDocument14 pagesDesign of RCC Structuremark bingNo ratings yet
- EndsemDocument2 pagesEndsemAbhi AbhiNo ratings yet
- 3-2 Ce May-June 2015 PDFDocument26 pages3-2 Ce May-June 2015 PDFSHARMILA GUBBALANo ratings yet
- SDD Lab Q.paper 2024-25Document2 pagesSDD Lab Q.paper 2024-25Nishanth SekarNo ratings yet
- Steel StructuresDocument5 pagesSteel Structuresujjwalsingh8509No ratings yet
- 15A01602 Design & Drawing of Steel StructuresDocument1 page15A01602 Design & Drawing of Steel StructuresRaghuNo ratings yet
- 2769 ST7101 Concrete StructuresDocument8 pages2769 ST7101 Concrete StructureslavanyaNo ratings yet
- WWW - Manaresults.Co - In: Design and Drawing of Steel StructuresDocument1 pageWWW - Manaresults.Co - In: Design and Drawing of Steel StructuresSanjay DattNo ratings yet
- 8H 32bt Rs 24may24Document36 pages8H 32bt Rs 24may24Srinivas DevulapalliNo ratings yet
- A Short Guide to the Types and Details of Constructing a Suspension Bridge - Including Various Arrangements of Suspension Spans, Methods of Vertical Stiffening and Wire Cables Versus Eyebar ChainsFrom EverandA Short Guide to the Types and Details of Constructing a Suspension Bridge - Including Various Arrangements of Suspension Spans, Methods of Vertical Stiffening and Wire Cables Versus Eyebar ChainsNo ratings yet
- Composite Structures of Steel and Concrete: Beams, Slabs, Columns and Frames for BuildingsFrom EverandComposite Structures of Steel and Concrete: Beams, Slabs, Columns and Frames for BuildingsNo ratings yet
- A Guide to Some of the Equations used in Constructing a Suspension BridgeFrom EverandA Guide to Some of the Equations used in Constructing a Suspension BridgeNo ratings yet
- Advanced Opensees Algorithms, Volume 1: Probability Analysis Of High Pier Cable-Stayed Bridge Under Multiple-Support Excitations, And LiquefactionFrom EverandAdvanced Opensees Algorithms, Volume 1: Probability Analysis Of High Pier Cable-Stayed Bridge Under Multiple-Support Excitations, And LiquefactionNo ratings yet
- CRN2431816821Document3 pagesCRN2431816821Mr. Y. RajeshNo ratings yet
- CRN2808650552Document3 pagesCRN2808650552Mr. Y. RajeshNo ratings yet
- CRN2808650552Document1 pageCRN2808650552Mr. Y. RajeshNo ratings yet
- Causes of Failure of Weirs On Permeable Soils and Their RemediesDocument18 pagesCauses of Failure of Weirs On Permeable Soils and Their RemediesMr. Y. RajeshNo ratings yet
- Methods of Soil ExplorationDocument3 pagesMethods of Soil ExplorationMr. Y. RajeshNo ratings yet
- Types of Fluid FlowsDocument22 pagesTypes of Fluid FlowsMr. Y. RajeshNo ratings yet
- Introduction To Engineering Hydrology: Water Resources Engineering - I) Unit - IDocument41 pagesIntroduction To Engineering Hydrology: Water Resources Engineering - I) Unit - IMr. Y. RajeshNo ratings yet
- Statement Showing The Particulars of Pre-Ph.D., Degrees Awarded For The Year 2019 (Science & Technology)Document11 pagesStatement Showing The Particulars of Pre-Ph.D., Degrees Awarded For The Year 2019 (Science & Technology)Mr. Y. RajeshNo ratings yet
- Recording Type Rain GaugesDocument22 pagesRecording Type Rain GaugesMr. Y. RajeshNo ratings yet
- Hydrological Cycle and Measurement of PrecipitationDocument48 pagesHydrological Cycle and Measurement of PrecipitationMr. Y. RajeshNo ratings yet
- Surface Hydrologic Modeling and Analyzing Watershed Hydrologic ReDocument154 pagesSurface Hydrologic Modeling and Analyzing Watershed Hydrologic ReMr. Y. RajeshNo ratings yet
- Reinforced Concrete Structures-I - R2009 - 21-11-2012Document1 pageReinforced Concrete Structures-I - R2009 - 21-11-2012Mr. Y. RajeshNo ratings yet
- WWW Manaresults Co inDocument1 pageWWW Manaresults Co inMr. Y. RajeshNo ratings yet
- Industrial Waste Water ManagementDocument4 pagesIndustrial Waste Water ManagementMr. Y. RajeshNo ratings yet
- Industrial Water Waste Water Manament 4Document1 pageIndustrial Water Waste Water Manament 4Mr. Y. RajeshNo ratings yet
- Faculty Profile: Dr. Injam Siva ParvathiDocument9 pagesFaculty Profile: Dr. Injam Siva ParvathiMr. Y. RajeshNo ratings yet
- Reinforced Concrete Structures - I - R2009 - 20-11-2014Document2 pagesReinforced Concrete Structures - I - R2009 - 20-11-2014Mr. Y. RajeshNo ratings yet
- Reinforced Concrete Structures - R2015 - 07-04-2018Document2 pagesReinforced Concrete Structures - R2015 - 07-04-2018Mr. Y. RajeshNo ratings yet
- 10CV65 - Hydraulic Structures and Irrigation Design - Drawing Question BankDocument6 pages10CV65 - Hydraulic Structures and Irrigation Design - Drawing Question BankMr. Y. RajeshNo ratings yet
- HSIDDDocument2 pagesHSIDDMr. Y. RajeshNo ratings yet
- WWW - Manaresults.Co - In: Set No. 1Document1 pageWWW - Manaresults.Co - In: Set No. 1Mr. Y. RajeshNo ratings yet
- Building Materials Construction PlanningDocument7 pagesBuilding Materials Construction PlanningNileshIndulkarNo ratings yet
- Chapter 18 Govt GrantsDocument6 pagesChapter 18 Govt Grantsrobinady dollaga100% (2)
- Entrepreneurship RevisionDocument21 pagesEntrepreneurship RevisionTú NgọcNo ratings yet
- 2019 Deped Guidelines On Resolving Losses of TextbooksDocument3 pages2019 Deped Guidelines On Resolving Losses of TextbooksEricka Dadal0% (1)
- Long Term MOA For Midyear 2023Document12 pagesLong Term MOA For Midyear 2023Sikeyyy Dela CruzNo ratings yet
- Ucsp - Week 1 - 2ND QuarterDocument5 pagesUcsp - Week 1 - 2ND QuarterRoyce Anne Marie LachicaNo ratings yet
- Leed-Green-Assoc-Leed-V4-Edition-Us-2-Pdf-Free 12Document1 pageLeed-Green-Assoc-Leed-V4-Edition-Us-2-Pdf-Free 12gamedesigning87No ratings yet
- Oral Communication 2nd Quarter NotesDocument15 pagesOral Communication 2nd Quarter NotesJanny Joy MondidoNo ratings yet
- Indoor Gardening Hydroponics - LessonDocument5 pagesIndoor Gardening Hydroponics - LessonCristina AguinaldoNo ratings yet
- Diana Y. Paul The Structure of Consciousness in Paramartha'sDocument24 pagesDiana Y. Paul The Structure of Consciousness in Paramartha'sTsai-Jung LinNo ratings yet
- Republic v. Estate of Hans MenziDocument2 pagesRepublic v. Estate of Hans Menziluisjfg21No ratings yet
- Ep 50Document2 pagesEp 50Martin KnížekNo ratings yet
- Children and Adolescent LiteratureDocument4 pagesChildren and Adolescent LiteratureAngelica GallateNo ratings yet
- Proforma InvoiceDocument1 pageProforma InvoiceSunday AyomideNo ratings yet
- Fluktuasi Kurs Valuta Asing Di Beberapa Negara Asia TenggaraDocument22 pagesFluktuasi Kurs Valuta Asing Di Beberapa Negara Asia TenggaraRazji ReyhanNo ratings yet
- What Is Philosophy?: First Quarter Lesson 1Document2 pagesWhat Is Philosophy?: First Quarter Lesson 1Jhullian Frederick Val VergaraNo ratings yet
- Passleader FGT-7.2 - EditedDocument119 pagesPassleader FGT-7.2 - Editedhex_a_gunNo ratings yet
- Graphics DissertationDocument6 pagesGraphics DissertationBuyingPapersOnlineCambridge100% (1)
- Aste.: We Move Our Bodies Paying Attention To The Nonverbal Messages You SendDocument13 pagesAste.: We Move Our Bodies Paying Attention To The Nonverbal Messages You SendasteriaNo ratings yet
- Mind As Motion: Patterns From Psychology To Neurobiology: Everything Is InteractionDocument16 pagesMind As Motion: Patterns From Psychology To Neurobiology: Everything Is InteractionMitia D'AcolNo ratings yet
- Geography Coursework Gcse Epping ForestDocument7 pagesGeography Coursework Gcse Epping Forestvyp0wosyb1m3100% (1)
- Mercedes-Benz Innovations: Submitted To: Ms Aya Abdallah Submitted By: Mostafa Mahmoud AboelsaoudDocument11 pagesMercedes-Benz Innovations: Submitted To: Ms Aya Abdallah Submitted By: Mostafa Mahmoud AboelsaoudRoad RashNo ratings yet
- A Review On Prions: Pharmaceutical Microbiology Tujan LiddawiehDocument22 pagesA Review On Prions: Pharmaceutical Microbiology Tujan LiddawiehMayson BaliNo ratings yet
- The Return of Peace Through Strength - Foreign AffairsDocument24 pagesThe Return of Peace Through Strength - Foreign AffairsKhansa AttaNo ratings yet
- Knowles, Hearne, Smith (2015) - Physical Restraint and The Therapeutic RelationshipDocument16 pagesKnowles, Hearne, Smith (2015) - Physical Restraint and The Therapeutic RelationshipJo HNo ratings yet
- Heavy Duty Towing SolutionsDocument2 pagesHeavy Duty Towing SolutionsRodrigo BojorgesNo ratings yet
- Tugas Kelompok - Materi Cycle Audit Sales - Kelompok 1Document42 pagesTugas Kelompok - Materi Cycle Audit Sales - Kelompok 1Bonifasia SeptianaNo ratings yet




