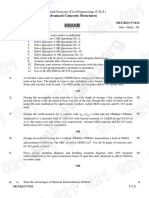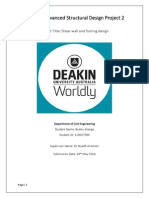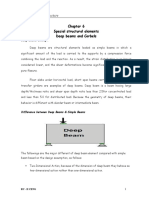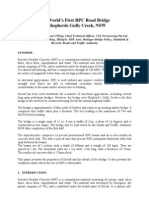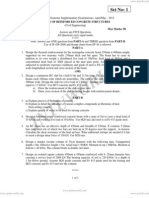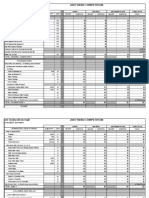Design Drawing of Reinforced Concrete Structures
Uploaded by
Rahul RamchandaniDesign Drawing of Reinforced Concrete Structures
Uploaded by
Rahul Ramchandaniwww.jntuworld.
com
www.jwjobs.net
Code: 9A01501
III B. Tech I Semester (R09) Regular & Supplementary Examinations, November 2012
DESIGN & DRAWING OF REINFORCED CONCRETE STRUCTURES
(Civil Engineering)
Time: 3 hours
Max Marks: 70
Use of IS 456-2000, IS-800 code books to be permitted in the examination hall.
Part A
(Answer any one question, 1 x 28 marks)
*****
1
Design a RC cantilever beam with tension steel only to carry a super imposed load of
10kN/m over a clear span of 3.5 m with a uniform breadth of 300 mm overall depth of
beam at the free end is to be 300 mm. Permissible stresses in concrete and steel are 7
N/mm2 and 190 N/mm2.
2
(a)
(b)
(a)
(b)
What is meant by limit state? Discuss the different limit states to be considered in
reinforced concrete design.
Why is the partial safety factor for concrete (c) greater than that for reinforcing steel (s) in
the consideration of ultimate limit states?
Part B
(Answer any three questions, 3 x 14 marks)
A RC floor slab of 100 mm thick is supported by T-beam at 3 m intervals c/c. The slab
carries a total superimposed load of 3 kN/m2 in addition to itself weight. The effective span
of T-beams is 9 m. Design the beam using M20 grade concrete and Fe 415 grade steel.
Determine the moment capacity of a doubly-reinforced rectangular cross-section beam for
the following data: b = 350 mm, d = 700 mm, Ast=1400 mm2, fy = 415 N/mm2, fck=25
N/mm2, ASC=650 mm2.
D
L
R
O
W
U
The critical section of an RC rectangular beam is subjected to a bending moment of 28
kNm, a torsional moment of 15 kNm and a shear force of 32 kN. The overall size of the
section is 350 mm x 700 mm. provide effective cover to reinforcement as 50 mm. concrete
grade M 25 and steel grade Fe 415 are used. Design the necessary reinforcements for the
section. Draw the drawings showing the design details.
(a)
(b)
T
N
Explain the limitations of the traditional limit state method with regard to the design of
axially loaded reinforced concrete columns.
Design the reinforcement in a column of size 300 mm x 450 mm, with an unsupported
length of 6.0 m, subjected to a factored axial load of 1150 kN. Assume the column to be
braced, and pinned at both ends in both end directions. Assume M20 concrete and Fe415
steel, and design by:
(i) Strength reduction coefficient method.
(ii) Additional moment method.
Design a footing of a brick wall 30 cm thick which is transmitting a load of 150 kN/m per
unit length. The gross bearing capacity of the soil is 100 kN/m2. Use M20 grade concrete
and Fe 415 HYSD. Assume suitable data.
Design reinforced concrete slab for a room measuring 5 m x 5 m. The slab is to rest upon
11/2 brick thick walls constructed all round. The flooring is to consist of 25 mm thick cement
concrete layer. The flooring may be assumed to be subjected to a uniformly distributed
super imposed load of 4kN/m2.The following data may be assumed in the design:
Use M 20 grade of concrete and Fe 415 grade steel. Draw a cross section of the designed
slab showing clearly the bar bending schedule of the reinforcement.
*****
www.jntuworld.com
www.jntuworld.com
www.jwjobs.net
Code: 9A01501
III B. Tech I Semester (R09) Regular & Supplementary Examinations, November 2012
DESIGN & DRAWING OF REINFORCED CONCRETE STRUCTURES
(Civil Engineering)
Time: 3 hours
Max Marks: 70
Use of IS 456-2000, IS-800 code books to be permitted in the examination hall.
(a)
(b)
(a)
(b)
(a)
(b)
D
L
How the effective width of flange of a T-beam & L- beam is determine?
A RC floor slab of 120 mm thick is supported by T-beam at 3.2 m intervals c/c. the slab
carries a total superimposed load of 3.5kN/m2 in addition to its self weight. The effective
span of T-beams is 9.6 m. Design the beam using M 20 grade concrete and Fe 415
grade steel.
Part B
(Answer any three questions, 3 x 14 marks)
What is a bond stress? Explain what will happen if bond stress exceeds the allowable
limit? What are the steps taken to keep the bond stress within allowable limits? If the
beam is simply supported at what section is the bond stress maximum.
Determine the shear carrying capacity of :
(i) 8 mm 2 legged vertical stirrups of mild steel provided at 200 mm centers and
(ii) 8 mm 2 legged inclined stirrups of mild steel provided at 200 mm centers with 450
inclinations to the axis of the beam if the effective depth of the beam is 540 mm.
(iii) 8 mm 2 legged inclined stirrups of mild steel provided at 200 mm centers with 600
inclinations to the axis of the beam if the effective depth of the beam is 500 mm.
Draw the drawing for each case.
R
O
W
U
T
N
Consider a square column,400 mm x 400 mm, with 4-25 bars at corners placed with a
clear cover of 45 mm, and lex=ley=12 D, subjected to axial loading conditions. Determine
the maximum factored axial load Pu that the column can safely carry considering:
(a) Short column behavior under axial loading, assuming l=12 D;
(b) Short column behavior under biaxial loading with minimum eccentricities:
(c) Slender column behavior (considering additional eccentricities alone).
Comment on the result obtained. Assume M20 concrete and Fe415 steel. Draw the
drawings showing the design details.
Part A
(Answer any one question, 1 x 28 marks)
*****
Explain the basis for the selection of partial safety and load factors recommended by the
IS:456 for serviceability limit states
Explain briefly about the codal recommendations for limit states design as per IS 456
2000.
(a)
(b)
Explain with necessary sketches how an isolated RC footing is checked against the
transverse and punching shears.
Briefly explain the conditions in which transfer of forces at the interface of the column (or
pedestal) and footing can be achieved without the aid of reinforcement.
Contd. in Page 2
Page 1 of 2
www.jntuworld.com
www.jntuworld.com
www.jwjobs.net
Code: 9A01501
Design a cantilever slab for a clear projection of 1.8m using M25 grade concrete and
mild steel. Live load may be taken as 2000 N/m2. Weight of the weathering course is
1000 N/m2.
Check whether the following arrangements of reinforcement satisfy the bars spacing
rules in beams shown below assume that cover is 40 mm. Indicate any modification that
should be made
650
300
3T 20
400
R
O
W
U
*****
D
L
1500
5T 32
Page 2 of 2
T
N
www.jntuworld.com
www.jntuworld.com
www.jwjobs.net
Code: 9A01501
III B. Tech I Semester (R09) Regular & Supplementary Examinations, November 2012
DESIGN & DRAWING OF REINFORCED CONCRETE STRUCTURES
(Civil Engineering)
Time: 3 hours
Max Marks: 70
Use of IS 456-2000, IS-800 code books to be permitted in the examination hall.
(a)
(b)
Part A
(Answer any one question, 1 x 28 marks)
*****
The concept of locating the neutral axis as a centroidal axis (in a reinforced concrete
beam section under flexure) is applied in WSM, but not in LSM. Why?
Why is it uneconomical to use high strength steel as compression reinforcement in design
by WSM?
D
L
The roof slab of a cycle stand having a uniform thickness 80 mm is supported by a central
T-beam on an effective span of 8 m. The slab has clear over hangs of 1.2 m on either side
of the web of beam which is 250 mm wide. Live load on the slab is 750 N/m2. Design the
mid span of the T-beam using concrete grade M25 and steel grade Fe 415 taking the
maximum sagging moments as W L2/10.
Part B
(Answer any three questions, 3 x 14 marks)
A simply supported T-beam has the following details:
Breadth of the flange=2500 mm;
Thickness of the flange = 130 mm;
Breadth of rib = 350 mm;
Depth of rib = 400 mm;
Effective span = 10 m.
Total udl = 55 kN/m;
Grade of concrete = M 25;
Tension reinforcement at mid span = 8 nos. 20 mm Fe 415 grade steel bars;
Clear cover to reinforcement = 35 mm.
Suggested suitable shear reinforcement for the maximum shear in the beam.
R
O
W
U
T
N
Design a square column 7 m long to carry a load of 400 kN if its size is restricted to 40 cm.
both ends of the column are hinged. Use helical reinforcement. Use M 20 concrete and
Fe415 steel.
Design a square footing for a square column 400 mm x 400 mm, reinforced with 6-25
bars, and carrying a service load of 1150 kN. Assume soil with an allowable pressure of
210kN/m2 at a depth of 1.4 m below ground. Assume Fe 415 grade steel and M 25 for
both column and footing.
Contd. in Page 2
Page 1 of 2
www.jntuworld.com
www.jntuworld.com
www.jwjobs.net
Code: 9A01501
A hall 6 m x 8 m is to be covered with RC slab. Design suitable thickness of the slab
and the reinforcement. The dead load on the slab consists of 75 mm earth of density
12kN/cu.m. And tiles 40 mm thick (density of tiles=15kN/cu.m). Assume live load of
1kN/sq.m. use M 20 & Fe 415
(a)
What is the magnitude of crack width allowed in concrete structures?
(b)
Check whether the following arrangements of reinforcement satisfy the bars
spacing rules in beams shown below assume that cover is 40 mm Indicate any
modification that should be made.
650
300
3T 20
D
L
400
5T 32
R
O
W
U
T
N
*****
Page 2 of 2
www.jntuworld.com
1500
www.jntuworld.com
www.jwjobs.net
Code: 9A01501
III B. Tech I Semester (R09) Regular & Supplementary Examinations, November 2012
DESIGN & DRAWING OF REINFORCED CONCRETE STRUCTURES
(Civil Engineering)
Time: 3 hours
Max Marks: 70
Use of IS 456-2000, IS-800 code books to be permitted in the examination hall.
Part A
(Answer any one question, 1 x 28 marks)
*****
1
Enumerate the five limit states commonly used in limit state design and state briefly how
they are provided for in design.
2
A portico slab of clear projections 3 m and length 5 m is supported by two cantilevered
inverted T-beams at 3 m centers with equal overhangs of slab. Thickness of slab is 100
mm. Imposed load on the slab is 4kN/m2. Breadth of rib of T-beams is 250 mm. Design
the support section of the beam for bending using M25 grade concrete and mild steel.
(a)
(b)
D
L
Part B
(Answer any three questions, 3 x 14 marks)
What are the advantages and disadvantages to inclined stirrups over vertical stirrups
A simply supported beam of effective span 6 m and M20 grade concrete carries an udl of
25kN/m. The overall size of the beam is 230 mm x 500 mm. It has 4 bars in the tension
zone and 4 bars in the compression zone all of 18 mm dia. Fe415 grade steel without any
curtailment or crank. Design the shear reinforcement for full length of the beam using mild
steel.
R
O
W
U
A seven-storied building has a floor-to-floor height of 4.2 m and a plan area of 24 m x 36
m with columns spaced at 6 m intervals in the two directions. Assume that all columns
have a size 450 mm x 450 mm with M25 concrete and all primary beams have a size 300
mm x 600 mm with M20 concrete. (a) Determine the stability indicates of the structure in
the transverse and longitudinal directions, considering the second storey. Assume a total
disturbed load of 50kN/m2 from all the floors above combined.
(b) Determine the effective lengths of a corner column in the second storey.
T
N
An RC column of 300 mm x 200 mm size carries an axial load of 450kN. Design a
rectangular footing of uniform thickness using M20 grade concrete and Fe415 grade steel
if the safe bearing capacity of soil is 125kN/m2. Keep the projections of footing beyond the
faces of the column equal in both directions.
The internal dimension of a small hall with 30 cm thick walls on four sides is 4.5 m x 6.5 m.
Design a suitable RC roof slab to span in two directions and to be capable of carrying a
live load of 8kN/m2. Take the slab to be simply supported on all four sides. Allow 1.8kN/m2
for insulation and water proofing treatment. Sketch the details of the slab showing
reinforcement and add a bar bending schedule.
A cantilever beam of span 5 m is subjected to a working superimposed dead load of
10kN/m and live load of 15kN/m. The beam is made of M20 concrete and HYSD-Fe415
bars. Design the beam by limit state design with a width equal to 300 mm and compute
the deflection due to live load
*****
www.jntuworld.com
You might also like
- Building Systems Design MidTerm Lesson Rev.No ratings yetBuilding Systems Design MidTerm Lesson Rev.44 pages
- Design and Comparison of Flat Slab Using Is 456 - 2000100% (6)Design and Comparison of Flat Slab Using Is 456 - 200026 pages
- BS 7159 (1989) Design and Construction of Glass Reinforced Plastics (GRP) Piping Systems For Individual Plants or Sites100% (13)BS 7159 (1989) Design and Construction of Glass Reinforced Plastics (GRP) Piping Systems For Individual Plants or Sites90 pages
- Advanced Structural Design - Lecture Note 03100% (1)Advanced Structural Design - Lecture Note 0329 pages
- Design Comparison of Slab System by Direct Design Method and Equivalent Frame MethodNo ratings yetDesign Comparison of Slab System by Direct Design Method and Equivalent Frame Method19 pages
- Professional Training Report in STRUCTURAL ANALYSISNo ratings yetProfessional Training Report in STRUCTURAL ANALYSIS18 pages
- Strengthening of Reinforced Concrete Columns Using FRP-Akash Krupeshkumar ChauhanNo ratings yetStrengthening of Reinforced Concrete Columns Using FRP-Akash Krupeshkumar Chauhan6 pages
- The State of Codes On Structural Engineering in India: Ashok K. JAINNo ratings yetThe State of Codes On Structural Engineering in India: Ashok K. JAIN7 pages
- Reinforced Concrete Design - Engineer's OutlookNo ratings yetReinforced Concrete Design - Engineer's Outlook17 pages
- I.S. Code Download - World of Civil EngineerNo ratings yetI.S. Code Download - World of Civil Engineer23 pages
- PDF Compression, Ocr, Web-Optimization With Cvision'S Pdfcompressor0% (1)PDF Compression, Ocr, Web-Optimization With Cvision'S Pdfcompressor5 pages
- L-07 Introduction To Prestressed Concrete (Coloured)No ratings yetL-07 Introduction To Prestressed Concrete (Coloured)20 pages
- How To Control Deflection of ReinforcedNo ratings yetHow To Control Deflection of Reinforced14 pages
- Design of Slab On Grade at Basement, SOGNo ratings yetDesign of Slab On Grade at Basement, SOG5 pages
- 01 JSB551 Introduction To Design of Multi Storey BuildingsNo ratings yet01 JSB551 Introduction To Design of Multi Storey Buildings34 pages
- Chapter 6 Special Structure: Special Structural Elements Deep Beams and Corbels100% (1)Chapter 6 Special Structure: Special Structural Elements Deep Beams and Corbels14 pages
- Protastructure Design Guide Ifc and DXF ImportNo ratings yetProtastructure Design Guide Ifc and DXF Import21 pages
- LC-1 - Section 1 Civil & Structural Steel Rev.3100% (1)LC-1 - Section 1 Civil & Structural Steel Rev.335 pages
- What Is The Difference Between Working Stress Method and Limit State Method in The Design of Beams, Slabs, Columns, and Footing With Examples That Are Easy To Understand - QuoraNo ratings yetWhat Is The Difference Between Working Stress Method and Limit State Method in The Design of Beams, Slabs, Columns, and Footing With Examples That Are Easy To Understand - Quora11 pages
- The World's First RPC Road Bridge at Shepherds Gully Creek, NSWNo ratings yetThe World's First RPC Road Bridge at Shepherds Gully Creek, NSW12 pages
- To Study Analysis and Design of Multi-Storey Building Using STAAD-pro. and Comparing With Manual CalculationsNo ratings yetTo Study Analysis and Design of Multi-Storey Building Using STAAD-pro. and Comparing With Manual Calculations10 pages
- Nazli Azimikor - Composite Deck Design ReportNo ratings yetNazli Azimikor - Composite Deck Design Report23 pages
- Raft Foundation - Design Requirements and ApplicabilityNo ratings yetRaft Foundation - Design Requirements and Applicability4 pages
- Computer Aided Analysis of Hollow Core Slabs100% (3)Computer Aided Analysis of Hollow Core Slabs33 pages
- CEE 411 Steel Structures W10-L01: Flexural Member Introduction, Analysis/Design StepsNo ratings yetCEE 411 Steel Structures W10-L01: Flexural Member Introduction, Analysis/Design Steps39 pages
- Design of Multi-Storeyed Residential Building100% (1)Design of Multi-Storeyed Residential Building72 pages
- Professional Course:Practical Design of R.C.C. StructureNo ratings yetProfessional Course:Practical Design of R.C.C. Structure2 pages
- A Catalogue of Details on Pre-Contract Schedules: Surgical Eye Centre of Excellence - KathFrom EverandA Catalogue of Details on Pre-Contract Schedules: Surgical Eye Centre of Excellence - KathNo ratings yet
- 9A01501 Design & Drawing of Reinforced Concrete Structures100% (1)9A01501 Design & Drawing of Reinforced Concrete Structures7 pages
- Design of Reinforced Concrete StructuresNo ratings yetDesign of Reinforced Concrete Structures6 pages
- 2017 December CE301-A Design of Concrete Structures I - Ktu QbankNo ratings yet2017 December CE301-A Design of Concrete Structures I - Ktu Qbank2 pages
- CE304 Design of Concrete Structures- II, May 2019No ratings yetCE304 Design of Concrete Structures- II, May 20192 pages
- Customer Satisfaction Towards Bajaj and Hero HondaNo ratings yetCustomer Satisfaction Towards Bajaj and Hero Honda72 pages
- I Card Format To Be Filled by Individual StudentNo ratings yetI Card Format To Be Filled by Individual Student4 pages
- Rati Khandelwal Assistant Professor IIMS, Bareilly: (Only For BBA V Semester)No ratings yetRati Khandelwal Assistant Professor IIMS, Bareilly: (Only For BBA V Semester)95 pages
- IILM Graduate School of Management: Institute For Integrated Learning in ManagementNo ratings yetIILM Graduate School of Management: Institute For Integrated Learning in Management6 pages
- Reinforced Concrete Design :introductionNo ratings yetReinforced Concrete Design :introduction52 pages
- Rural Water Supply in Nepal-Stone Masonry CourseNo ratings yetRural Water Supply in Nepal-Stone Masonry Course32 pages
- 100mm THK Compacted Gravel Bedding 95% M.D.DNo ratings yet100mm THK Compacted Gravel Bedding 95% M.D.D1 page
- Summary of Costs: Project - Sports Hall and Muga Oldswinford HospitalNo ratings yetSummary of Costs: Project - Sports Hall and Muga Oldswinford Hospital1 page
- UC Irvine Bren Hall 2007 Reno Competition: Parameter / Item of Work General ConditionsNo ratings yetUC Irvine Bren Hall 2007 Reno Competition: Parameter / Item of Work General Conditions3 pages
- Foundation Plan Roof Beam Framing: Proposed Bungalow House100% (1)Foundation Plan Roof Beam Framing: Proposed Bungalow House1 page
- Design and Comparison of Flat Slab Using Is 456 - 2000Design and Comparison of Flat Slab Using Is 456 - 2000
- BS 7159 (1989) Design and Construction of Glass Reinforced Plastics (GRP) Piping Systems For Individual Plants or SitesBS 7159 (1989) Design and Construction of Glass Reinforced Plastics (GRP) Piping Systems For Individual Plants or Sites
- Design Comparison of Slab System by Direct Design Method and Equivalent Frame MethodDesign Comparison of Slab System by Direct Design Method and Equivalent Frame Method
- Professional Training Report in STRUCTURAL ANALYSISProfessional Training Report in STRUCTURAL ANALYSIS
- Strengthening of Reinforced Concrete Columns Using FRP-Akash Krupeshkumar ChauhanStrengthening of Reinforced Concrete Columns Using FRP-Akash Krupeshkumar Chauhan
- The State of Codes On Structural Engineering in India: Ashok K. JAINThe State of Codes On Structural Engineering in India: Ashok K. JAIN
- PDF Compression, Ocr, Web-Optimization With Cvision'S PdfcompressorPDF Compression, Ocr, Web-Optimization With Cvision'S Pdfcompressor
- L-07 Introduction To Prestressed Concrete (Coloured)L-07 Introduction To Prestressed Concrete (Coloured)
- 01 JSB551 Introduction To Design of Multi Storey Buildings01 JSB551 Introduction To Design of Multi Storey Buildings
- Chapter 6 Special Structure: Special Structural Elements Deep Beams and CorbelsChapter 6 Special Structure: Special Structural Elements Deep Beams and Corbels
- What Is The Difference Between Working Stress Method and Limit State Method in The Design of Beams, Slabs, Columns, and Footing With Examples That Are Easy To Understand - QuoraWhat Is The Difference Between Working Stress Method and Limit State Method in The Design of Beams, Slabs, Columns, and Footing With Examples That Are Easy To Understand - Quora
- The World's First RPC Road Bridge at Shepherds Gully Creek, NSWThe World's First RPC Road Bridge at Shepherds Gully Creek, NSW
- To Study Analysis and Design of Multi-Storey Building Using STAAD-pro. and Comparing With Manual CalculationsTo Study Analysis and Design of Multi-Storey Building Using STAAD-pro. and Comparing With Manual Calculations
- Raft Foundation - Design Requirements and ApplicabilityRaft Foundation - Design Requirements and Applicability
- CEE 411 Steel Structures W10-L01: Flexural Member Introduction, Analysis/Design StepsCEE 411 Steel Structures W10-L01: Flexural Member Introduction, Analysis/Design Steps
- Professional Course:Practical Design of R.C.C. StructureProfessional Course:Practical Design of R.C.C. Structure
- A Catalogue of Details on Pre-Contract Schedules: Surgical Eye Centre of Excellence - KathFrom EverandA Catalogue of Details on Pre-Contract Schedules: Surgical Eye Centre of Excellence - Kath
- 9A01501 Design & Drawing of Reinforced Concrete Structures9A01501 Design & Drawing of Reinforced Concrete Structures
- 2017 December CE301-A Design of Concrete Structures I - Ktu Qbank2017 December CE301-A Design of Concrete Structures I - Ktu Qbank
- Customer Satisfaction Towards Bajaj and Hero HondaCustomer Satisfaction Towards Bajaj and Hero Honda
- Rati Khandelwal Assistant Professor IIMS, Bareilly: (Only For BBA V Semester)Rati Khandelwal Assistant Professor IIMS, Bareilly: (Only For BBA V Semester)
- IILM Graduate School of Management: Institute For Integrated Learning in ManagementIILM Graduate School of Management: Institute For Integrated Learning in Management
- Summary of Costs: Project - Sports Hall and Muga Oldswinford HospitalSummary of Costs: Project - Sports Hall and Muga Oldswinford Hospital
- UC Irvine Bren Hall 2007 Reno Competition: Parameter / Item of Work General ConditionsUC Irvine Bren Hall 2007 Reno Competition: Parameter / Item of Work General Conditions
- Foundation Plan Roof Beam Framing: Proposed Bungalow HouseFoundation Plan Roof Beam Framing: Proposed Bungalow House







