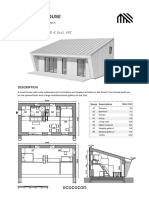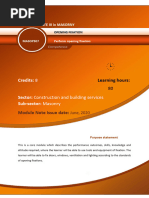0 ratings0% found this document useful (0 votes)
17 viewsDepartment of Chemical and Process Engineering CP 305 - Energy System Design - Design of Air Conditioning System - 2020
The document provides specifications for designing an air conditioning system for a large lecture hall that seats 60 people. The lecture hall is located in a building at a university in Peradeniya, Sri Lanka. It has concrete walls, with the west-facing wall containing 10 windows and the main entrance wall attached to the unconditioned main building. The north and south walls each contain 5 windows. Lectures are typically from 8 AM to 4 PM, with a 2 hour maximum and breaks for students to come and go. Lights, a projector, and laptop will be used from 8 AM to 4 PM. The room needs to be maintained at 22°C dry bulb and 50% relative humidity, while outside conditions reach 30°
Uploaded by
Prabhasha JayasundaraCopyright
© © All Rights Reserved
Available Formats
Download as DOCX, PDF, TXT or read online on Scribd
0 ratings0% found this document useful (0 votes)
17 viewsDepartment of Chemical and Process Engineering CP 305 - Energy System Design - Design of Air Conditioning System - 2020
The document provides specifications for designing an air conditioning system for a large lecture hall that seats 60 people. The lecture hall is located in a building at a university in Peradeniya, Sri Lanka. It has concrete walls, with the west-facing wall containing 10 windows and the main entrance wall attached to the unconditioned main building. The north and south walls each contain 5 windows. Lectures are typically from 8 AM to 4 PM, with a 2 hour maximum and breaks for students to come and go. Lights, a projector, and laptop will be used from 8 AM to 4 PM. The room needs to be maintained at 22°C dry bulb and 50% relative humidity, while outside conditions reach 30°
Uploaded by
Prabhasha JayasundaraCopyright
© © All Rights Reserved
Available Formats
Download as DOCX, PDF, TXT or read online on Scribd
You are on page 1/ 1
Department of Chemical and Process Engineering
CP 305 – Energy System Design -Design of Air conditioning system - 2020
Design a suitable air conditioner for a lecture hall bounded to a large building of an institute
at Peradeniya, with maximum seating capacity of 60. All the walls of the Lecture room are
made with concrete. One wider wall of the conference room is west facing and expose to the
sunlight, contain 10 windows of in same size. Other wider wall contain main entrance to the
lecture room is attached to the main building which has not being air-conditioned. Two
narrow sides of the space are north and south facing and contain 5 windows on each side
with the same features of windows on other side. Consider the lectures are normally started
at 8.00 am and finished at 4.00 pm and maximum lecturing time as 2 hours and students
keep on inter changing accordingly. All the students leave the space on 12.00 noon and
return to the space at 1.00 PM for their lunch. 10 lights, multimedia projector and laptop
computer are on during the working hours. The other features of the space and the diagram
with dimensions are provided bellow. You may assume any missing data.
Height of the wall - 3m
Flow area - 40 × 30 m2
Outside the room - 300C dry bulb and the 240 C wet bulb temperatures
Room states to be maintained - 220C dry bulb and 50% relative humidity
Walls concrete - you could select wall group
Windows - 2× 0.5 m2 Single clear glass without interior shading
Lightings - 10 of 50 W of CFL bulbs
Multimedia projector Wattage - 1000W
Roof - roof tiles type 4 constructions
Door (main entrance) - 1.4 × 2.5 m2
0.5 m
N 30 m
2m
Plan of the Space 40 m
Size of the Window
You might also like
- Question: A Mixture With 4% N-Pentane (n-C5), 40% N-Hexane (n-C6), 50No ratings yetQuestion: A Mixture With 4% N-Pentane (n-C5), 40% N-Hexane (n-C6), 502 pages
- Design of An Air-Conditioning and Ventilation System in A 1,300 M Three-Storey HospitalNo ratings yetDesign of An Air-Conditioning and Ventilation System in A 1,300 M Three-Storey Hospital16 pages
- 40 Footer Convan Office Quotation With Toilet CLAUDE RABBI LASALANo ratings yet40 Footer Convan Office Quotation With Toilet CLAUDE RABBI LASALA2 pages
- Solar Kit House: Kit Price: 23 450 Excl. VatNo ratings yetSolar Kit House: Kit Price: 23 450 Excl. Vat4 pages
- JB-Black-Stone-XL-Karta-Produktu-A4-EN-kopiaNo ratings yetJB-Black-Stone-XL-Karta-Produktu-A4-EN-kopia2 pages
- Design 7:: Case Study For Individual HomeNo ratings yetDesign 7:: Case Study For Individual Home16 pages
- Gambia Housing Project Complete Proposal - EurekaNo ratings yetGambia Housing Project Complete Proposal - Eureka12 pages
- 651 - 349144 - Tboq Prijepolje Sports HalNo ratings yet651 - 349144 - Tboq Prijepolje Sports Hal31 pages
- Nanotechnology in Architecture and Interior Design: Dr. Osama Moh. OmarNo ratings yetNanotechnology in Architecture and Interior Design: Dr. Osama Moh. Omar29 pages
- Simulation at House Type 45 Viewed From Natural LightNo ratings yetSimulation at House Type 45 Viewed From Natural Light5 pages
- Electrical Notes: Electrical Design of Residential, Commercial and Industrial BuildingsNo ratings yetElectrical Notes: Electrical Design of Residential, Commercial and Industrial Buildings5 pages
- Door Window Schedule Text, Instructions, Title Block, DimensioningNo ratings yetDoor Window Schedule Text, Instructions, Title Block, Dimensioning3 pages
- Hospitality Lawyer On Hotel of Tomorrow (H.O.T.) by Ron Swidler at JMBM's MTM 2008100% (1)Hospitality Lawyer On Hotel of Tomorrow (H.O.T.) by Ron Swidler at JMBM's MTM 200895 pages
- Passive House PASSIVPALAU Project Documentation: Detached House in Palau-Solità I Plegamans, SpainNo ratings yetPassive House PASSIVPALAU Project Documentation: Detached House in Palau-Solità I Plegamans, Spain14 pages
- Senior Five End of Term One Examinations, 2015 Building Drawing P720/2 Time: 3 Hours InstructionsNo ratings yetSenior Five End of Term One Examinations, 2015 Building Drawing P720/2 Time: 3 Hours Instructions5 pages
- Occupant Use of Switching and Dimming Controls in Offices: Lighting Res. Technol. 38,4 (2006) Pp. 358 378No ratings yetOccupant Use of Switching and Dimming Controls in Offices: Lighting Res. Technol. 38,4 (2006) Pp. 358 37819 pages
- Plaster Render Paint and Coatings - Detail 2004100% (1)Plaster Render Paint and Coatings - Detail 2004111 pages
- Rakosy Uveg BROSURA Futouveg KESZ KILOVESHEZ ENNo ratings yetRakosy Uveg BROSURA Futouveg KESZ KILOVESHEZ EN8 pages
- Apartment Houses Chýně: Author of The Slides: Ing. Miroslav Jindrák RD Rýmařov S.R.O. Case Study No. 5No ratings yetApartment Houses Chýně: Author of The Slides: Ing. Miroslav Jindrák RD Rýmařov S.R.O. Case Study No. 513 pages
- OLED Microdisplays: Technology and ApplicationsFrom EverandOLED Microdisplays: Technology and ApplicationsFrançois TemplierNo ratings yet
- Question: Question 5 - Heating and Cooling Load CalculationNo ratings yetQuestion: Question 5 - Heating and Cooling Load Calculation2 pages
- Question: Exercise 8 A Shell-And-Tube Heat Exchanger With 2-Shell PassesNo ratings yetQuestion: Exercise 8 A Shell-And-Tube Heat Exchanger With 2-Shell Passes2 pages
- Question: For Commerical Building Described Below, Determine The TotalNo ratings yetQuestion: For Commerical Building Described Below, Determine The Total2 pages
- Question: in This Lab Session We Will Learn How To Do Cooling Load CalculatiNo ratings yetQuestion: in This Lab Session We Will Learn How To Do Cooling Load Calculati2 pages
- Question: 2. Balance Stoichiometric Coe Cients For Cell Growth Productio100% (1)Question: 2. Balance Stoichiometric Coe Cients For Cell Growth Productio1 page
- Question: Stion 6 Calculate The CLTD Corrected For Wall Number 10 FacingNo ratings yetQuestion: Stion 6 Calculate The CLTD Corrected For Wall Number 10 Facing1 page
- Question: Example 19.4. A Hall Is To Be Maintained at 24°C Dry Bulb TempNo ratings yetQuestion: Example 19.4. A Hall Is To Be Maintained at 24°C Dry Bulb Temp3 pages
- Question: A Counter Ow Plate Heat Exchanger Is Made of 304 Stainless STNo ratings yetQuestion: A Counter Ow Plate Heat Exchanger Is Made of 304 Stainless ST2 pages
- Question: 1. For The Heat Exchanger Shown in Fig. 1 With Water On Both TNo ratings yetQuestion: 1. For The Heat Exchanger Shown in Fig. 1 With Water On Both T3 pages
- Question: EXAMPLE A Fermentation Medium Contains An Initial Spores CoNo ratings yetQuestion: EXAMPLE A Fermentation Medium Contains An Initial Spores Co2 pages
- Question: Exercise 3 Suppose We Want To Produce 10 G of Cell Using HexaNo ratings yetQuestion: Exercise 3 Suppose We Want To Produce 10 G of Cell Using Hexa1 page
- Question: Derive An Expression For The Rate of Product Production For TheNo ratings yetQuestion: Derive An Expression For The Rate of Product Production For The1 page
- Question: in A Biomass Production Process, 25g L Substrate and 0.05 G L'iNo ratings yetQuestion: in A Biomass Production Process, 25g L Substrate and 0.05 G L'i1 page
- Question: A Packed Column Is To Be Designed To Absorb CO2 From Air IntoNo ratings yetQuestion: A Packed Column Is To Be Designed To Absorb CO2 From Air Into2 pages
- 2019 ViscousFlow Set06 Working With Non-Newtonian Fluids.183125549No ratings yet2019 ViscousFlow Set06 Working With Non-Newtonian Fluids.18312554933 pages
- Question: (B) It Is Desired To Agitate A Liquid Having A Viscosity of 1.5 × 10No ratings yetQuestion: (B) It Is Desired To Agitate A Liquid Having A Viscosity of 1.5 × 102 pages
- Question: Wet Catalyst Pellets Having A Diameter of 12.7 MM Are Being DriNo ratings yetQuestion: Wet Catalyst Pellets Having A Diameter of 12.7 MM Are Being Dri1 page
- Question: 02 A Turbine Agitator With Six at Blades and A Disk Has A DiameNo ratings yetQuestion: 02 A Turbine Agitator With Six at Blades and A Disk Has A Diame2 pages
- Cp502 Advanced Fluid Mechanics: University of Peradeniya Faculty of EngineeringNo ratings yetCp502 Advanced Fluid Mechanics: University of Peradeniya Faculty of Engineering4 pages
- CP 303 - Semi-Batch Reactor Simulation - ASPEN PlusNo ratings yetCP 303 - Semi-Batch Reactor Simulation - ASPEN Plus16 pages
- J.M.P.D.L.B. Jayasundara: Personal InformationNo ratings yetJ.M.P.D.L.B. Jayasundara: Personal Information2 pages



















































































