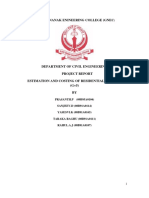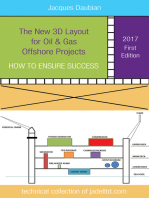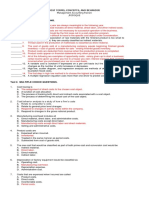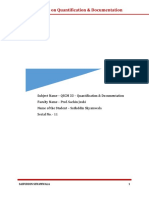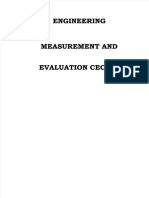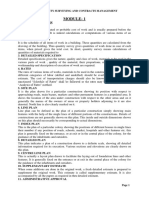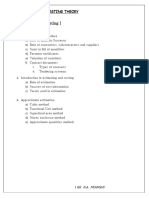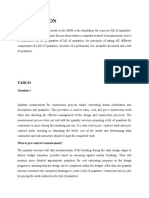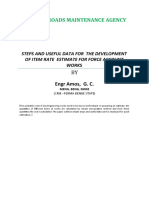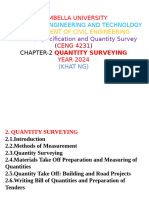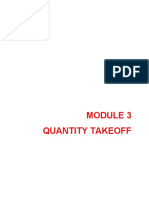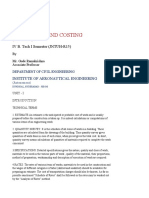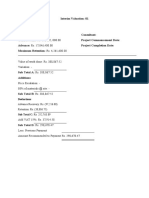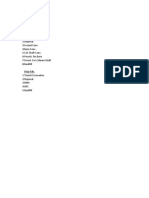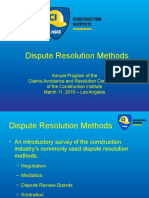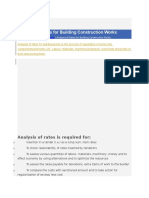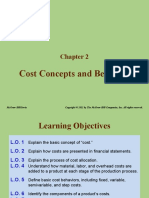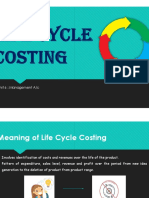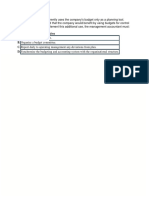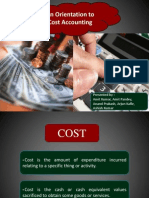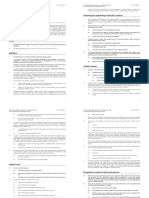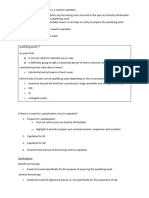Measurement A: Assignment
Measurement A: Assignment
Uploaded by
Dasun IsharaCopyright:
Available Formats
Measurement A: Assignment
Measurement A: Assignment
Uploaded by
Dasun IsharaOriginal Title
Copyright
Available Formats
Share this document
Did you find this document useful?
Is this content inappropriate?
Copyright:
Available Formats
Measurement A: Assignment
Measurement A: Assignment
Uploaded by
Dasun IsharaCopyright:
Available Formats
4/10/2016 Measurement A
Assignment
Dasun Ishara Mahabaduge
SPEED COST CONSULTANCY PVT LTD
Acknowledgement
To do this assignment I wouldn’t be able to do this without Ms.K.Kavitha’s guidance and
support. I take this opportunity to extend my sincere thanks to Ms. Kavitha and all the
responsible individuals that contributed to make us knowledgeable persons in this
Measurement A module.
Measurements for buildings and preparation of BOQ 1
- NG/HNDQS/09/42 -
DASUN ISHARA MAHABADUGE 1
Contents
1. Demonstrating the different ways of using measurement and explain how the ......3
2. Assess the relationship between measurement & parties involved for a project.......5
3. Explain the terms........................................................................................................6
4. Different forms of BOQ and contract documents........................................................7
Measurements for buildings and preparation of BOQ 2
DASUN ISHARA MAHABADUGE 2
1. Demonstrating the different ways of using
measurement and explain how the techniques differs according to situations on a
construction project.
Measurement is everywhere playing a vital role in our lives. We use different forms
of measurement throughout our daily lives, at home, at work and in other day to day
activities. For example when brewing a pot of coffee in the morning, both the water
and the coffee grounds must be measured to create a cup. On the drive to work or
school we also must consider the time if the day and associated traffic, the distance
to travel and he amount of gas in the tank of vehicle. In this way we are using
various measurement methods in our day to day
lives.
In a construction site measuring techniques will
different from above situations. We used
measurements for estimate things such as
materials, labour, plant, time in a construction
project.
Purpose of the estimating to provide accurate
idea of the cost in a construction project.
Data required to measure for preparing an Estimate
for
Measurements Plans, sections
buildings andand other relevant
preparation details of the work.
of BOQ 3
Specifications indicating the exact nature and class of materials to be
used.
The rates at which the different items of work carried out.
Steps in preparation of an estimating
There are 3 main steps in the preparation of an estimate.
1) Taking off
In the first step measurements are taken off from the drawings and entered
on measurement sheet or dimension paper.
9mm 14mm 15mm 16mm 55mm 14mm 15mm 16mm 56mm
0 1 2 3 4 1 2 3 4
DASUN ISHARA MAHABADUGE 3
TDS SHEET (FACE SIDE)
14mm 15mm 16mm 55mm 14mm 15mm 16mm 54mm 9mm
1 2 3 4 1 2 3 4 0
TDS SHEEET (REVERSE SIDE)
Column 0: Binding margin
Column 1: Time sing column
Column 2: Dimension column
Column 3: Square column (product of figures in column 1 and 2 are
recorded)
Column 4: Description column
Measurements for buildings
For example in theand
casepreparation of BOQin superstructure, length,
of stone masonry 4
thickness and height of the walls above plinth level would be taken out from
the drawings and entered on the measurement sheet.
2) Squaring out
The second step consists of working out volumes, areas and casting up their
total in recognized unit.
3) Abstracting
In the last step all the items along with the net results obtained in the second
step are transferred from measurement sheets to specially rued sheets
having rate column ready for pricing.
The second and third steps above are known as working up. All calculations
in these 2 stages and very entry transferred should be checked to ensure
that no mathematical or copying error occurs.
DASUN ISHARA MAHABADUGE 4
2. Assess the relationship between measurement & parties involved for a project.
Relationship between measurement and consultant (Design)
As a consultant he has a responsibility to examine the project and complete it’s in a
best way.
In this task a consultant will need a pre prepared BOQ of appropriate measurements
to decide the necessary and suitable materials together with keeping a record of the
materials used for the construction.
Relationship between measurement and contractor (Production)
A contractor must completed the project according to client’s requirements. To do
this he will need a BOQ which has each and every details listed properly. Because
he will need to do this within the limits of client’s budget. And also allocate the sub-
contractors to allocate a provisional sum and to keep within his profit margin.
Relationship between measurement and Maintenance (Facilities management)
Measurement is also important for maintenance progress. Through a properly made
BOQ it can be easy to obtain details of the services and other things which are
necessary to maintained.
Measurements for buildings and preparation of BOQ 5
DASUN ISHARA MAHABADUGE 5
3. Explain the terms
Prime Cost (PC)
The prime cost is the sum of the direct cost of materials and labour associated with
the production process. It is the direct cost of the inputs to a construction process. If
the prime cost can be lowered the process may become profitable.
Provisional sum
A provisional sum is usually estimated by the cost consultant. This is an amount of
money included in the contract sum to cover or materials or both the extent of which
cannot be specifically detailed when entering contract. Typically the builders will
include a PS for site work costs.
For example a building site may seem sandy and clean with minimal site works
required. However there may be large rocks or tree trunks concealed below the
surface which only emerge once site works commence causing a considerable cost
overrun.
Measurements for buildings and preparation of BOQ 6
DASUN ISHARA MAHABADUGE 6
4. Different forms of BOQ and contract documents.
Forms of BOQ
There are 2 types of BOQ
i. Firm bill of quantities
ii. Approximate bill of quantities
Firm bill of quantities (to obtain a lump sum
price for a fully designed project)
A firm bill of quantity can be prepared when
the design is complete. Firm bills of
quantities would provide a price at
tender stage, which would equal the
final cost. However, there will be
changes, and the bill of quantities provides
a good basis for cost control, since the direct
cost can be assessed with reference to the bill of
quantity rates. In general the firmer the bill of
quantities the better it is as a means of financial
Measurements
control. for buildings and preparation of BOQ 7
Approximate bill of quantities (subject to re measurement as build)
Quantity Surveyors can produce approximate bills of quantities which are mainly
used when there is insufficient details to prepare firm bills of quantities or where the
client has decided that the time and cost of a firm bill of quantities is not warranted.
These types of contracts do not provide a lump-sum price, but instead tender price
totals (i.e. a quantified schedule of rates), since the quantities are subject to re-
measurement on completion by the quantity surveyor. In general these contracts are
usually subject to greater variation than lump sum contracts and therefore should
only be used where time is a limiting factor or where there is great uncertainty in
respect of certain elements, such as major excavations and earthworks.
It is important to note that the initial resource cost of approximate bills of quantities is
likely to be lower than firm bills of quantities, but the need for re-measurement
invariably results in an overall higher resource cost. Although the measured
quantities are approximate, the descriptions of work items should be correct in the
approximate bill of quantities.
DASUN ISHARA MAHABADUGE 7
Bills of Quantities that are required for a lump sum contract based on firm or
approximate quantities will normally be prepared by the employer's quantity
surveyor, whereas under a design and build contract, the employer's project team
will prepare the employer's requirements and the Bill of Quantities or quantified
schedules of work will be prepared by either the main contractor or, more likely, the
main contractor's work package contractors. In general the choice of who quantifies
building works is solely down to the employer's preference of contract strategy.
Forms of contract documents
Contract documentation is all documents which when combined form the basis of
the contract, including all pre tender, tender and contractual documentation.
Contract documentation will give sufficient information for the complete building
works and meet the services.
Contract documents include with following documents
Contract – The binding document or agreement between two parties to carry
Measurements
out thefor buildings
project. The and
typepreparation
of contract of
willBOQ
depend on the size and complexity of 8
the project.
Contract conditions – Define the legal rights and obligations or the rules by
each party must comply
Special contract conditions – Those are an extension of the general
conditions and apply specifically to the project.
Bill of quantities – A list of materials, parts and labour and their costs that are
included in the contract. This document is helpful in valuing variations and
assists in the preparation of progress claims.
Drawings – The Architectural and structural plan of the building.
Specifications – Set out the technical requirements of the work. This will
describe the project and requirements for materials and workmanship.
Other documents – Including technical and pricing schedule.
In a construction project pre stage procument process is use to decide the form of
contract. Most commonly used contracts are:
Traditional lump sum contract
Design and build contract
Management building contract
DASUN ISHARA MAHABADUGE 8
The most suitable contract for this project is traditional lump sum. According to this
contract type parties who involved for this project will like to include following
documents.
Agreement
Conditions of contract
Working drawings
Bill of quantities
Specifications
Schedules of work
Measurements for buildings and preparation of BOQ 9
DASUN ISHARA MAHABADUGE 9
References
Designing building wiki, 2016. prime cost in the construction contrats. [Online]
Available at:
http://www.designingbuildings.co.uk/wiki/Prime_cost_in_construction_contracts
Designing buildings wiki, 2016. Provisional sum. [Online]
Available at: http://www.designingbuildings.co.uk/wiki/Provisional_sum
RICS, 2016. nrm2. 1st ed. westwood business park: RICS.
Measurements for buildings and preparation of BOQ 10
DASUN ISHARA MAHABADUGE 10
You might also like
- Engineering Measurement and Evaluation Cec214Document12 pagesEngineering Measurement and Evaluation Cec214Hussaini bobo65% (17)
- Vertical Construction EstimateDocument13 pagesVertical Construction EstimateClarence De Leon50% (2)
- Chapter-3 Quantity SurveyingDocument40 pagesChapter-3 Quantity Surveyingbeakal chanyalew100% (1)
- Mini Project: Prepration of Bill of Quantity and Tender DocumentDocument13 pagesMini Project: Prepration of Bill of Quantity and Tender Documentrahulprajap100% (5)
- Internship Report Detailed 3GN16CV082 PDFDocument32 pagesInternship Report Detailed 3GN16CV082 PDFprasanna100% (2)
- Estimation of BuildingDocument68 pagesEstimation of BuildingSagun Shrestha100% (1)
- Field Guide for Construction Management: Management by Walking AroundFrom EverandField Guide for Construction Management: Management by Walking AroundRating: 4.5 out of 5 stars4.5/5 (4)
- The New 3D Layout for Oil & Gas Offshore Projects: How to ensure successFrom EverandThe New 3D Layout for Oil & Gas Offshore Projects: How to ensure successRating: 4.5 out of 5 stars4.5/5 (3)
- 2nd City Centre in Galle For ISDDocument26 pages2nd City Centre in Galle For ISDDasun Ishara100% (2)
- 02 Cost Terms, Concepts and Behavior ANSWER KEYDocument4 pages02 Cost Terms, Concepts and Behavior ANSWER KEYJemNo ratings yet
- Indutrials PresentaionDocument15 pagesIndutrials PresentaionDilshad S FaisalNo ratings yet
- Final ReportDocument5 pagesFinal ReportFarah Ewayu100% (1)
- Measurement of WorkDocument19 pagesMeasurement of WorkDasun Ishara100% (1)
- Bill of Quantities: Industrial Engineering ReportDocument9 pagesBill of Quantities: Industrial Engineering ReportDilshad S FaisalNo ratings yet
- Assignment On QSCM 33 - S.No. 11 - Saifuddin ShyamwalaDocument8 pagesAssignment On QSCM 33 - S.No. 11 - Saifuddin ShyamwalaInfo SaifNo ratings yet
- ECM442 Lecture 1 Introduction Eng QuantitiesDocument63 pagesECM442 Lecture 1 Introduction Eng QuantitiesDijah Safingi100% (1)
- Quantity Surveying: Chapter FourDocument28 pagesQuantity Surveying: Chapter FourAyex ManNo ratings yet
- ECM442 Lecture 1 Introduction Eng QuantitiesDocument69 pagesECM442 Lecture 1 Introduction Eng QuantitiesMUHAMMAD HAZWAN AIMAN MOHD FADZIL100% (2)
- 09 EstimatingCosting VivaQuestionDocument14 pages09 EstimatingCosting VivaQuestionArbaj ShaikhNo ratings yet
- CH 3 Quantity Surveying 23 Vs Ex DraftDocument50 pagesCH 3 Quantity Surveying 23 Vs Ex DraftRobel WendwesenNo ratings yet
- PDF Engineering Measurement and Evaluation Cec214docx - CompressDocument12 pagesPDF Engineering Measurement and Evaluation Cec214docx - CompressOni Oluwadahunsi SamuelNo ratings yet
- Adame Science and Technology University: School of Civil Engineering & ArchitectureDocument47 pagesAdame Science and Technology University: School of Civil Engineering & ArchitecturehannaNo ratings yet
- Mini Project Report: in Partial Fulfillments For The Degree of Bachelor of Technology in Civil EngineeringDocument19 pagesMini Project Report: in Partial Fulfillments For The Degree of Bachelor of Technology in Civil Engineeringrahulprajap100% (1)
- Cover Project ContractDocument4 pagesCover Project Contractnursyahzanani0% (1)
- Preparation of Bill of Quantity of Single Storey Building: Vikas Singh Yadav (1709700119)Document41 pagesPreparation of Bill of Quantity of Single Storey Building: Vikas Singh Yadav (1709700119)Shubhanshu KumarNo ratings yet
- QSCM Upto 1st I.A.Document10 pagesQSCM Upto 1st I.A.Md.saifaadil AttarNo ratings yet
- M-5 Tender - RAKESH RDocument12 pagesM-5 Tender - RAKESH RNidhi MehtaNo ratings yet
- Pre Contract Cost Planning by Lahiru Dananjaya ADocument19 pagesPre Contract Cost Planning by Lahiru Dananjaya AKumari Wasala100% (1)
- Quantisurv ModulesDocument91 pagesQuantisurv Modulescainloopez134No ratings yet
- Lesson 1 2 QsurDocument102 pagesLesson 1 2 QsurRafael IlaganNo ratings yet
- Bill of QuantityDocument7 pagesBill of QuantityAnonymous YHVmpLoNo ratings yet
- Chapter 02 - Quantity SurveyingDocument8 pagesChapter 02 - Quantity SurveyingEstefanos TerefeNo ratings yet
- Siddiq Khan - Bill of QuantitiesDocument10 pagesSiddiq Khan - Bill of Quantitiesguyii86100% (1)
- Government Polytechnic Gondia. (2021-2022) : Detailed Estimate of Commercial ShopDocument17 pagesGovernment Polytechnic Gondia. (2021-2022) : Detailed Estimate of Commercial ShopPawan Patle100% (2)
- Plannin Site Planning Design ProcessDocument10 pagesPlannin Site Planning Design ProcessAriane Joy Remedios BautistaNo ratings yet
- Bill of Engineering MeasurementDocument11 pagesBill of Engineering MeasurementJustice MeleNo ratings yet
- Estimating and Costing I Notes-1Document22 pagesEstimating and Costing I Notes-1baltazaromondi2030No ratings yet
- Advanced Measurements 1Document25 pagesAdvanced Measurements 1Sachini0% (1)
- Quantity Take OffDocument26 pagesQuantity Take OffTien Ngo Minh100% (1)
- Estimation of Building 3 PDF FreeDocument68 pagesEstimation of Building 3 PDF FreeVaddeNaveenVarma100% (1)
- Lecture - 2Document82 pagesLecture - 2Muleta EjetaNo ratings yet
- Steps in The Development of Item Rate Estimate For Force Account WorksDocument13 pagesSteps in The Development of Item Rate Estimate For Force Account WorksAmos Godson ChimezieNo ratings yet
- Bill of Quantities (BoQ)Document19 pagesBill of Quantities (BoQ)twinkle4545100% (3)
- Quantity Surveying GuideDocument8 pagesQuantity Surveying GuideTino TiriNo ratings yet
- M-1 Estimation - RAKESH RDocument18 pagesM-1 Estimation - RAKESH RNidhi MehtaNo ratings yet
- Chapter-2 085301Document36 pagesChapter-2 085301Firaol OromoNo ratings yet
- Pages From DOC-20221209-WA0012.Document12 pagesPages From DOC-20221209-WA0012.Chaitanya KumbharNo ratings yet
- Billing of Quantities (BOQ) - Types - Example BOQ - Advantages and LimitationsDocument3 pagesBilling of Quantities (BOQ) - Types - Example BOQ - Advantages and LimitationsDonna MelgarNo ratings yet
- Estimating and Costing I NotesDocument18 pagesEstimating and Costing I NotesColoneli JamesNo ratings yet
- Current MeasurementDocument17 pagesCurrent Measurementrasitha11633% (3)
- Estimation of BuildingDocument68 pagesEstimation of BuildingVaddeNaveenVarma0% (1)
- MODULE 3 Qty TakeoffDocument6 pagesMODULE 3 Qty TakeoffMac KYNo ratings yet
- Activity 6 (BMGT GRP)Document18 pagesActivity 6 (BMGT GRP)Jazcel GalsimNo ratings yet
- Estimation and Costing (A70138) : Lecture NotesDocument73 pagesEstimation and Costing (A70138) : Lecture Noteshakim imtiyazNo ratings yet
- Eaq2245 Measurement of Building Works Lesson 3Document17 pagesEaq2245 Measurement of Building Works Lesson 3dkariuki383No ratings yet
- CM Lecture - Bill of QuantityDocument14 pagesCM Lecture - Bill of QuantityAbdulrahmanNo ratings yet
- CM Lecture - Bill of QuantityDocument15 pagesCM Lecture - Bill of QuantityAbdulrahmanNo ratings yet
- Quantity SurveyingDocument48 pagesQuantity SurveyingMitiku AregieNo ratings yet
- Approximate Estimation, Earth Work Quantities and Hydraulic Structures EstimationDocument19 pagesApproximate Estimation, Earth Work Quantities and Hydraulic Structures EstimationJin AhmedNo ratings yet
- Billing of Quantities BOQ Types ExampleDocument4 pagesBilling of Quantities BOQ Types ExamplejoborampaNo ratings yet
- IJCRT2104593Document16 pagesIJCRT2104593MANIRAJ HonnavarkarNo ratings yet
- Interim ValuationDocument1 pageInterim ValuationDasun IsharaNo ratings yet
- Book 1Document1 pageBook 1Dasun IsharaNo ratings yet
- Substructure: T.O. ListDocument8 pagesSubstructure: T.O. ListDasun IsharaNo ratings yet
- Dispute Resolution MethodsDocument33 pagesDispute Resolution MethodsDasun IsharaNo ratings yet
- Coursework Assessment Brief: Academic Year 2016-17Document13 pagesCoursework Assessment Brief: Academic Year 2016-17Dasun IsharaNo ratings yet
- Construction of Proposed Galle City Center For Isd, Galle Fort, GalleDocument4 pagesConstruction of Proposed Galle City Center For Isd, Galle Fort, GalleDasun IsharaNo ratings yet
- Financial Presetaion - 01.01.2017Document1 pageFinancial Presetaion - 01.01.2017Dasun IsharaNo ratings yet
- Cost Management Concepts and Cost BehaviorDocument55 pagesCost Management Concepts and Cost BehaviorAnanda Satria NegaraNo ratings yet
- F5.1 Lý Thuyết Tiếng ViệtDocument147 pagesF5.1 Lý Thuyết Tiếng ViệtTrần Diễm QuỳnhNo ratings yet
- Analysis of Rates For Building Construction WorksDocument5 pagesAnalysis of Rates For Building Construction WorksRajarathinam Thangavelu100% (2)
- BACOSTMX - Module 5 Part 2 - Lecture - Joint and by Product PDFDocument55 pagesBACOSTMX - Module 5 Part 2 - Lecture - Joint and by Product PDFDiane Cris DuqueNo ratings yet
- Chapter-10 Joint Product and by ProductDocument14 pagesChapter-10 Joint Product and by ProductAdi PrajapatiNo ratings yet
- M.B.A (2019 Pattern)Document291 pagesM.B.A (2019 Pattern)SurajNo ratings yet
- Sap FiDocument82 pagesSap FivenkatreddyNo ratings yet
- Homework Chapter 2: BE 3-4 Larned Corporation Recorded The Following Transactions For The Past MonthDocument3 pagesHomework Chapter 2: BE 3-4 Larned Corporation Recorded The Following Transactions For The Past MonthLee Xing100% (1)
- Ch2.1 Cost Concepts and BehaviorsDocument42 pagesCh2.1 Cost Concepts and BehaviorsDouaa AbazeedNo ratings yet
- F7.1 Chap 11 - Financial Instruments 2Document35 pagesF7.1 Chap 11 - Financial Instruments 2NapolnzoNo ratings yet
- FAR1Document4 pagesFAR1hanselNo ratings yet
- DocxDocument15 pagesDocxAhsan IqbalNo ratings yet
- Standard Costing: Insights From Leading CompaniesDocument8 pagesStandard Costing: Insights From Leading CompaniesWaleedNo ratings yet
- Tutorial 1 Financial AccountingDocument4 pagesTutorial 1 Financial AccountingharutotsukassaNo ratings yet
- Transfer Pricing - F5 Performance Management - ACCA Qualification - Students - ACCA GlobalDocument13 pagesTransfer Pricing - F5 Performance Management - ACCA Qualification - Students - ACCA GlobalAshura ShaibNo ratings yet
- Assignment Cover Sheet: Accounting and Costing For BusinessDocument35 pagesAssignment Cover Sheet: Accounting and Costing For BusinessTharushi HettiarachchiNo ratings yet
- Chapter 11Document60 pagesChapter 11Amardeep Kaur GhagNo ratings yet
- Ias 02 InventoryDocument14 pagesIas 02 Inventorylinger lingerNo ratings yet
- Life Cycle Costing PDFDocument8 pagesLife Cycle Costing PDFmanav tilokaniNo ratings yet
- Spoilage, Rework, and Scrap 18-21 (30 Min.) Weighted-Average Method, SpoilageDocument8 pagesSpoilage, Rework, and Scrap 18-21 (30 Min.) Weighted-Average Method, SpoilageMichael Christsanto ImanuelNo ratings yet
- B.2. Budgeting ConceptsDocument46 pagesB.2. Budgeting ConceptsKondreddi SakuNo ratings yet
- An Orientation To Cost AccountingDocument41 pagesAn Orientation To Cost AccountingDeepak BajpaiNo ratings yet
- Construction Contracts: International Accounting Standard 11Document4 pagesConstruction Contracts: International Accounting Standard 11Tin MolinaNo ratings yet
- Terms of TradeDocument3 pagesTerms of TradeRavi KiranNo ratings yet
- CH 5Document36 pagesCH 5SegniNo ratings yet
- Accouting Research Chapters 1-3Document17 pagesAccouting Research Chapters 1-3WenjunNo ratings yet
- 5.2 Capitalisation of Borrowing CostsDocument4 pages5.2 Capitalisation of Borrowing CostsTKTGNo ratings yet
- 18 6 SA V1 S1 Solved Problems MCDocument15 pages18 6 SA V1 S1 Solved Problems MCSudip Issac SamNo ratings yet
- An Appraisal of The Efficiency and Impact of Cost Control System On ProfitabilityDocument121 pagesAn Appraisal of The Efficiency and Impact of Cost Control System On ProfitabilityEmmanuel KingsNo ratings yet





