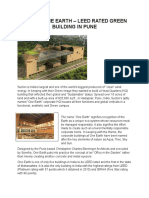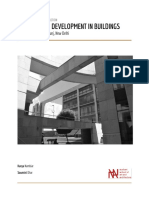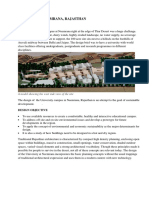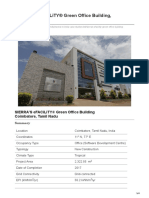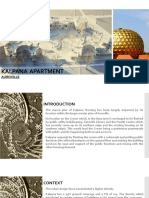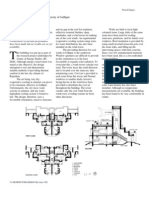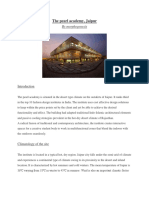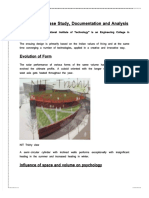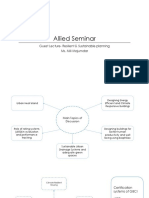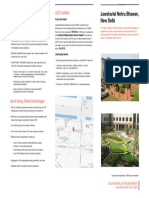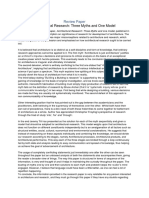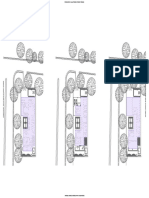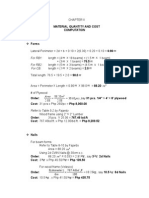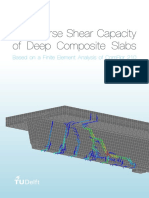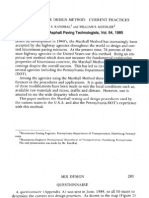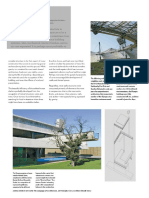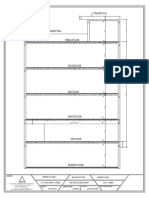Center, Noida: Patni (i-GATE) Knowledge
Center, Noida: Patni (i-GATE) Knowledge
Uploaded by
Muskaan RampalCopyright:
Available Formats
Center, Noida: Patni (i-GATE) Knowledge
Center, Noida: Patni (i-GATE) Knowledge
Uploaded by
Muskaan RampalOriginal Title
Copyright
Available Formats
Share this document
Did you find this document useful?
Is this content inappropriate?
Copyright:
Available Formats
Center, Noida: Patni (i-GATE) Knowledge
Center, Noida: Patni (i-GATE) Knowledge
Uploaded by
Muskaan RampalCopyright:
Available Formats
Green facts LEED Certified Patni (i-GATE) Knowledge
• Climate responsive architecture
• Over 50 percent green area
Project Information
Center, Noida
Covering a built-up expanse of 4,60,000 sq ft, The Patni Campus,
• 75 percent of the area receives natural daylight
situated in suburban sprawl of Noida, has been conferred as the The building is provided with equipment which has reduced the
Second Largest Platinum rated LEED Certified Green Building energy consumption by 40 per cent as compared to other
• 95 percent of the occupants get access to outside views
by the IGBC for Block A & Block B is also awarded as GOLD rated conventional buildings. Apart from this, it follows methodologies like
• Zero discharge building; 100 percent recycling of sewage
solar thermal technology, zero water discharge, storm water
LEED Certified Green Building, the highest form of honor to be
• Drip water irrigation and solar water heating
bestowed by the council.
management.
• Interior materials with low volatile organic compound (VOC)
emissions
Building methodology
• Healthy air quality with CO2 sensors for adding fresh air on An attempt towards sustainable development, the design of the
demand
edifice is inspired by the traditional inward look - 'Indian Haveli
• Maximum use of eco-friendly recyclable material
Plan'. The basic design concept is that of simple straight line, low-
key architecture in context with the surroundings, site and climate.
Passive (architectural) and active (mechanical/ electrical) strategies
Passive design techniques have been optimally designed to minimize energy consumption.
• The building depth has been optimized to capture daylight for
more than 75% of the occupied interiors and in order to maximize
the outdoor views.
• The exterior shading systems of the building has been designed
to cut off heat while being receptive towards glare free light.
• The aesthetic water features in the courtyards also act as natural
cooling bodies that help in lowering the ambient temperature of
the development.
• The courtyard acts as a light well, a microclimatic generator and a
landscape element.
• Maximization of landscape areas and a substantial reduction in
heat island effect has been ensured by incorporating peripheral
vehicular movement, locating the entry - exit ramps in closest
proximity to the site's frontage and keeping 100% parking in the
basement of the development.
• Use of Hydro-pneumatic water distribution system.
• More than 50% of the ground area has been kept green to
increase the porosity of the site.
Source(s): Google Maps, www.the3c.in
SOLAR HEATING, ACTIVE AND PASSIVE
Ansh Sharma, 2B, S.P.A. Delhi
You might also like
- GREEN BUILDING PATNI - Case StudyDocument14 pagesGREEN BUILDING PATNI - Case StudySuprangya Singh100% (8)
- Ho Song Sen-1900636-Ueba3523 Asianarchi Individual AssignmentDocument23 pagesHo Song Sen-1900636-Ueba3523 Asianarchi Individual AssignmentSongsen HoNo ratings yet
- Bs Case StudyDocument20 pagesBs Case Studyinsiya farhullahNo ratings yet
- Case Study: Ascendas It Park, Chennai: Key ParametersDocument4 pagesCase Study: Ascendas It Park, Chennai: Key Parametersjanhavi28No ratings yet
- MP For Alappuzha Town - Part I-1Document122 pagesMP For Alappuzha Town - Part I-1Priya PriyaNo ratings yet
- PR0030Document5 pagesPR0030MISHTIGALNo ratings yet
- Ashol Lall: Beacon of Sustainable Architecture: IRRAD Gurgaon by Ashok B Lall ArchitectsDocument2 pagesAshol Lall: Beacon of Sustainable Architecture: IRRAD Gurgaon by Ashok B Lall ArchitectsMonisha100% (1)
- Suzlon One EarthDocument2 pagesSuzlon One Earthsagrikakhandka100% (1)
- Birla Global University 2. Pearl Fashion Academy 3. Brick School of ArchitectureDocument50 pagesBirla Global University 2. Pearl Fashion Academy 3. Brick School of ArchitectureAman singhNo ratings yet
- LITERATURE Case StudyDocument21 pagesLITERATURE Case Studyvijay palNo ratings yet
- Warm and Humid GREEN BUILDING CASE STUDYDocument8 pagesWarm and Humid GREEN BUILDING CASE STUDYPooja PrakashNo ratings yet
- Luminosity - AurovilleDocument4 pagesLuminosity - AurovilleStudio 28.5N100% (2)
- Green Building Case Study: India'S First Net-Zero Energy Building-Indira Paryavaran Bhavan, New DelhiDocument9 pagesGreen Building Case Study: India'S First Net-Zero Energy Building-Indira Paryavaran Bhavan, New Delhirupali lateNo ratings yet
- Video 3.7: Kalpana Housing Complex, AurovilleDocument2 pagesVideo 3.7: Kalpana Housing Complex, AurovilleAissatou Inna YayaNo ratings yet
- Unit 4 - Contemporary Examples Adopting Traditional Architectural Elements in RajasthanDocument39 pagesUnit 4 - Contemporary Examples Adopting Traditional Architectural Elements in RajasthanJeewanshu UttamNo ratings yet
- Live Indian MallDocument4 pagesLive Indian MallAhmed Mastan100% (1)
- Iha Case StudiesDocument8 pagesIha Case StudiesArathyNo ratings yet
- Case Study (1) - CompressedDocument6 pagesCase Study (1) - CompressedRaghavendra RaoNo ratings yet
- Himalayan Institute of AlternativesDocument2 pagesHimalayan Institute of AlternativesMathewsNo ratings yet
- Climate Warm and HumidDocument15 pagesClimate Warm and HumidUzma MekraniNo ratings yet
- Vvip Circuit House PuneDocument3 pagesVvip Circuit House PuneRaj Agrawal100% (1)
- TERIDocument15 pagesTERISoumini DharNo ratings yet
- Selaquischool 160904071214Document14 pagesSelaquischool 160904071214Murtaza Vanak100% (1)
- SONA SIGMA-BLOCK Case-StudyDocument5 pagesSONA SIGMA-BLOCK Case-StudypriyaNo ratings yet
- T-ZED Homes, Whitefield, BengaluruDocument5 pagesT-ZED Homes, Whitefield, BengaluruHello ShraaNo ratings yet
- Submitted To: Submitted By:: Department of Architecture Guru Nanak Dev University AmritsarDocument26 pagesSubmitted To: Submitted By:: Department of Architecture Guru Nanak Dev University AmritsarAvreen RandhawaNo ratings yet
- Goa Institute of Management.Document30 pagesGoa Institute of Management.sheethal sasikumar100% (1)
- Itc Maurya: (Luxury Hotel Collection)Document31 pagesItc Maurya: (Luxury Hotel Collection)Gopi KrishnaNo ratings yet
- PedaDocument9 pagesPedavishalakshiNo ratings yet
- Indian Institute of Technology, GandhinagarDocument1 pageIndian Institute of Technology, Gandhinagarm aNo ratings yet
- Niit Campus Neemrana JaipurDocument8 pagesNiit Campus Neemrana JaipurMohammad AzharuddinNo ratings yet
- Thesis Report Sample 2020Document5 pagesThesis Report Sample 2020Maria MohanNo ratings yet
- Project 3 - Kozhikode Indoor Stadium - Presentation - CompressedDocument36 pagesProject 3 - Kozhikode Indoor Stadium - Presentation - CompressedDeepa AnoopNo ratings yet
- Funicular Shells Part-1Document2 pagesFunicular Shells Part-1yadavshemant0% (1)
- Architectural Considerations For Composite ClimateDocument14 pagesArchitectural Considerations For Composite Climateeyob0% (1)
- Ar - Chitra VishwanathDocument7 pagesAr - Chitra Vishwanathbarathi50% (2)
- SIERRAs eFACiLiTY Green Office Building CoimbatoreDocument6 pagesSIERRAs eFACiLiTY Green Office Building CoimbatoreMahesh SNo ratings yet
- Literature StudyDocument27 pagesLiterature StudyHaktasticDemonNo ratings yet
- Humanscapes Habitat, AurovilleDocument24 pagesHumanscapes Habitat, AurovilleManu VeeraiahNo ratings yet
- Turning Abandoned Spaces Into Exterior Museum PDFDocument4 pagesTurning Abandoned Spaces Into Exterior Museum PDFRo Hith100% (1)
- Ad Case Study Sem6Document18 pagesAd Case Study Sem6sakshi meherNo ratings yet
- Hampi Settlement Study 20k20-21Document12 pagesHampi Settlement Study 20k20-21Sporty GameNo ratings yet
- Case Study KalpanaDocument14 pagesCase Study KalpanaSamy100% (1)
- JodhpurDocument2 pagesJodhpurPranita ShandilyaNo ratings yet
- Hot & Dry Climate Case StudyDocument25 pagesHot & Dry Climate Case StudyAkanksha BhakareNo ratings yet
- CESE, Iit KanpurDocument23 pagesCESE, Iit KanpurYachika Sharma100% (1)
- Habib RahmanDocument10 pagesHabib RahmanAr Krishna SahitNo ratings yet
- SANNDocument1 pageSANNSanchita Jha100% (1)
- Buildings - 100 - 19 - Infosys - Limited - Pune - 0Document31 pagesBuildings - 100 - 19 - Infosys - Limited - Pune - 0Sunidhi VermaNo ratings yet
- Laurie Baker: Contemporary ArchitectureDocument22 pagesLaurie Baker: Contemporary ArchitecturePrakruthi Prashanth100% (1)
- WarmHumid CMCHouseDocument6 pagesWarmHumid CMCHouseAr Tharini NatarajanNo ratings yet
- Cca Case StudyDocument19 pagesCca Case StudyJayNo ratings yet
- Passive Strategies For Warm and Humid ClimateDocument12 pagesPassive Strategies For Warm and Humid ClimateMhta kaniaNo ratings yet
- A Case Study - Centre of Science For VillagesDocument5 pagesA Case Study - Centre of Science For Villagesmaxbyz67% (3)
- The Pearl AcademyDocument4 pagesThe Pearl AcademyDivakar AgarwalNo ratings yet
- Laurie BakerDocument28 pagesLaurie BakerPARVATHY R S 170564No ratings yet
- Mandir Shri RamchandrajiDocument6 pagesMandir Shri RamchandrajiGitika SenNo ratings yet
- NIT Trichy - Case Study, Documentation and Analysis NIT Trichy - Case Study, Documentation and AnalysisDocument4 pagesNIT Trichy - Case Study, Documentation and Analysis NIT Trichy - Case Study, Documentation and AnalysisSharanyaNo ratings yet
- Allied Seminar: Guest Lecture-Resilient & Sustainable Planning Ms. Mili MajumdarDocument16 pagesAllied Seminar: Guest Lecture-Resilient & Sustainable Planning Ms. Mili MajumdarVarun VashiNo ratings yet
- Jawaharlal Nehru Bhawan, New Delhi: Green Building Features: Technology LEED CertifiedDocument1 pageJawaharlal Nehru Bhawan, New Delhi: Green Building Features: Technology LEED CertifiedMuskaan RampalNo ratings yet
- Green Building Case StudyDocument11 pagesGreen Building Case StudyPriti KulkarniNo ratings yet
- The Chapter "Urban Space and Infrastructure", Has Been Taken From The Book Energy Manual Sustainable Architecture Written byDocument3 pagesThe Chapter "Urban Space and Infrastructure", Has Been Taken From The Book Energy Manual Sustainable Architecture Written byMuskaan RampalNo ratings yet
- Muskaan RampalDocument4 pagesMuskaan RampalMuskaan RampalNo ratings yet
- Muskaan Rampal: Design BriefDocument1 pageMuskaan Rampal: Design BriefMuskaan RampalNo ratings yet
- Muskaan Rampal: Form Ground Floor Plan Site PlanDocument1 pageMuskaan Rampal: Form Ground Floor Plan Site PlanMuskaan Rampal0% (2)
- Muskaan Rampal: Form Ground Floor Plan Site PlanDocument1 pageMuskaan Rampal: Form Ground Floor Plan Site PlanMuskaan RampalNo ratings yet
- The Case Analysis of Green Office Buildings Through Physical Environment SimulationDocument9 pagesThe Case Analysis of Green Office Buildings Through Physical Environment SimulationMuskaan RampalNo ratings yet
- Jawaharlal Nehru Bhawan, New Delhi: Green Building Features: Technology LEED CertifiedDocument1 pageJawaharlal Nehru Bhawan, New Delhi: Green Building Features: Technology LEED CertifiedMuskaan RampalNo ratings yet
- Muskaan Rampal - Estimation and Costing 12.09.2020Document5 pagesMuskaan Rampal - Estimation and Costing 12.09.2020Muskaan RampalNo ratings yet
- Muskaan Rampal - Review W1Document2 pagesMuskaan Rampal - Review W1Muskaan RampalNo ratings yet
- Built Up AreaDocument1 pageBuilt Up AreaMuskaan RampalNo ratings yet
- SociologyDocument14 pagesSociologyMuskaan RampalNo ratings yet
- Material Quantity and Cost ComputationDocument46 pagesMaterial Quantity and Cost ComputationMylfie Dultra100% (2)
- FPRINT CMPM - Project Construction Activities TableDocument8 pagesFPRINT CMPM - Project Construction Activities TableWico MalaladNo ratings yet
- Steel Design Example I.9Document7 pagesSteel Design Example I.9edwardNo ratings yet
- Water - Tank-Design LatestDocument1 pageWater - Tank-Design Latestpvrk_78100% (1)
- Art DecoDocument20 pagesArt DecoAhmed Saber50% (2)
- Context For World Heritage Bridges - International Council On Monuments and SitesDocument2 pagesContext For World Heritage Bridges - International Council On Monuments and SiteshtugbaNo ratings yet
- Composite Deck EurocodeDocument99 pagesComposite Deck EurocodeĐoàn Đức PhongNo ratings yet
- AgendaDocument28 pagesAgendaBlack MaestroNo ratings yet
- Eaves Over Required Windows Not - Minimum Over From The Side & Rear Property LinesDocument60 pagesEaves Over Required Windows Not - Minimum Over From The Side & Rear Property LinesJustine Rose AngolluanNo ratings yet
- Penerapan Konsep BRL Nelalui Konstruksi Green PanelDocument10 pagesPenerapan Konsep BRL Nelalui Konstruksi Green PanelKevin ChristianNo ratings yet
- Justice Facilities ReviewDocument94 pagesJustice Facilities ReviewMihaela PopaNo ratings yet
- Anne Spirn - Ecological - Urbanism-2011Document36 pagesAnne Spirn - Ecological - Urbanism-2011aldaNo ratings yet
- Marshall Mix Design - Current PracticesDocument20 pagesMarshall Mix Design - Current PracticesProf. Prithvi Singh Kandhal100% (1)
- DSR (Delhi Schedule Rate) 2013Document550 pagesDSR (Delhi Schedule Rate) 2013c2anNo ratings yet
- Urban Space-Robert Schafer PDFDocument13 pagesUrban Space-Robert Schafer PDFgiljermoNo ratings yet
- Structure Simitch WarkeDocument9 pagesStructure Simitch WarkeMielcescu LIta ValentinNo ratings yet
- BQ Mechanical (Sirim)Document7 pagesBQ Mechanical (Sirim)mohd farhan ariff zaitonNo ratings yet
- Fo MR Joseph Akpan (Recovery)Document8 pagesFo MR Joseph Akpan (Recovery)engrrozayNo ratings yet
- KPTCL - Part-IV - Abstract of Tower Weights & Foundations, Station & Mounting StructureDocument29 pagesKPTCL - Part-IV - Abstract of Tower Weights & Foundations, Station & Mounting StructurekaleemNo ratings yet
- Sudhakar Reddy: Total 85,000Document6 pagesSudhakar Reddy: Total 85,000Dasari VenkateshNo ratings yet
- VDP Drawings 2Document14 pagesVDP Drawings 2api-304982848No ratings yet
- Statuario Marble - White Marble Acemar StoneDocument1 pageStatuario Marble - White Marble Acemar Stoneama.chekirNo ratings yet
- Bim 07Document12 pagesBim 07Cristian Marcos Ramirez CamposNo ratings yet
- Handycoat Brochure A4Document8 pagesHandycoat Brochure A4fahad.outoftheboxNo ratings yet
- Sectional ElevationDocument1 pageSectional Elevationabhishek.at13549No ratings yet
- CofferdamsDocument31 pagesCofferdamsDeepankumar Athiyannan67% (3)
- About LEED CertificationDocument8 pagesAbout LEED CertificationAlam Eldin A.hamidNo ratings yet
- Case Study 1 2Document12 pagesCase Study 1 2Nishant KautilyaNo ratings yet
- Nicu PlanDocument1 pageNicu Plan6395amanyadavNo ratings yet







