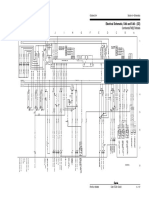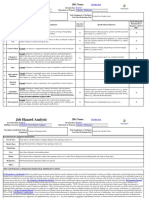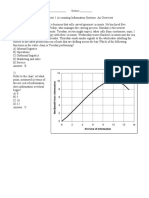Second Floor Plan Roof Deck Plan: A B C A B C
Second Floor Plan Roof Deck Plan: A B C A B C
Uploaded by
Reden Mejico PedernalCopyright:
Available Formats
Second Floor Plan Roof Deck Plan: A B C A B C
Second Floor Plan Roof Deck Plan: A B C A B C
Uploaded by
Reden Mejico PedernalOriginal Title
Copyright
Available Formats
Share this document
Did you find this document useful?
Is this content inappropriate?
Copyright:
Available Formats
Second Floor Plan Roof Deck Plan: A B C A B C
Second Floor Plan Roof Deck Plan: A B C A B C
Uploaded by
Reden Mejico PedernalCopyright:
Available Formats
A B C A B C
4627 12000 1928 4627 12000 1928
3000 3000 6000
7 2400 2400 1500 5700
7
5 5
6 6
6641
6641
5715
5715
TABLE TENNIS
TERRACE
4 SLIDING DOOR SLIDING DOOR SLIDING DOOR
4 4 4
UP 18
1 17
2 16
3 15 ROOF DECK
4000
4000
BEDROOM BEDROOM 4 14
5
6
FAMILY AREA 13
12
6000
7 11
8 9 101112131415161718 10 9 8 7 6 5 4 3 2 1
1200
3 3 3 3
11000
11000
4000
4000
8 9 1112131415
2600
7
6 5 4 3 2 1
DN
16000
16000
16000
16000
1200
5000
OPEN TO BELOW
3000
3000
T&B WIC
2 2 2 2
5000
5000
5000
5000
MASTER'S BEDROOM
SLIDING DOOR
1 1 1 1
BALCONY
5105
5105
8482
8482
1 1
2 2
4 4
3 3
6000 6000 6000 6000
5049 12000 8906 5049 12000 8906
A 2
A 4 B C A 2
A4 B C
1 SECOND FLOOR PLAN 2 ROOF DECK PLAN
A 3 SCALE 1:200 MTS.
A 3 SCALE 1:200 MTS.
architect: professional ENGINEER: REPUBLIC ACT 9266 PRESIDENTIAL DECREE No. 49 PROJECT TITLE: OWNER: CONTENTS: SHEET NO:
"ARCHITECTURE LAW OF THE PHILIPPINES" "PROTECTION OF INTELLECTUAL SECOND FLOOR PLAN
Article 2 Section 25 (4) PROPERTY" 1
drawing and specification duly signed, stamp and sealed as instruments
of service are the properties and documents of the architect, whether
the object for which they are made is executed or not. it shall be
NOVEMBER 14, 1972
works of art, architecture, models and designs are creative work and
considered as part of the intellectual property of the author duly
PROPOSED TWO STOREY SIX
BEDROOM WITH ROOF DECK
RESIDENCE OWNER'S APPROVAL:
2
3
ROOF DECK PLAN
A
unlawful for any person, without the consent of the architect or author protected under pd49
3
of the said documents or to make copies of said documents for use in 4
REG. NO. TIN. REG. NO. TIN. the repetition of and for other projects or building, whether executed LOCATION:
partly or in whole.
PTR. NO. DATE ISS. PTR. NO. DATE ISS. SIGNATURE 5
You might also like
- Planos y Listas de RecambioDocument29 pagesPlanos y Listas de RecambioJavier SolisNo ratings yet
- 2 Storey Residential Research Paper PDFDocument12 pages2 Storey Residential Research Paper PDFJayson Malaa100% (1)
- Motivation LetterDocument2 pagesMotivation LetteryacineNo ratings yet
- Aws Final ReportDocument27 pagesAws Final Reportkiswah computers67% (3)
- NokiaVsApple 10.12.23Document31 pagesNokiaVsApple 10.12.23Florian MuellerNo ratings yet
- 1 - Proposed Development - ProformaDocument1 page1 - Proposed Development - ProformaReden Mejico PedernalNo ratings yet
- Job Hazard Analysis Form Stripping Forms: ReferenceDocument2 pagesJob Hazard Analysis Form Stripping Forms: ReferenceReden Mejico PedernalNo ratings yet
- RANGS Industries LimitedDocument53 pagesRANGS Industries LimitedDaud Sharif100% (1)
- PLC 23 RMR Diagramas DidacticosDocument24 pagesPLC 23 RMR Diagramas DidacticosBelem CruzNo ratings yet
- Diagramas ElectricosDocument1 pageDiagramas ElectricosFERDINADNo ratings yet
- About Us: (Co. No. 202101009545 (1409844-K) )Document2 pagesAbout Us: (Co. No. 202101009545 (1409844-K) )DamonChongNo ratings yet
- Gymnopedie-No-1 For GuitarDocument1 pageGymnopedie-No-1 For GuitarChoir LiquidNo ratings yet
- PD - 001 - B - Z2 Planta de Estaleiro - Teixeira Duarte - CCS JV-PD - 002 - ADocument1 pagePD - 001 - B - Z2 Planta de Estaleiro - Teixeira Duarte - CCS JV-PD - 002 - AmachianamichackNo ratings yet
- A3Document1 pageA3Richard AkelaNo ratings yet
- Lim Chang Jae - (Cho Jung Seok) AlohaDocument4 pagesLim Chang Jae - (Cho Jung Seok) AlohaNguyễn Ngọc LinhNo ratings yet
- Sonata Nº 2 en Re: Actividad 5. (Nombre Del Alumno)Document2 pagesSonata Nº 2 en Re: Actividad 5. (Nombre Del Alumno)pedrotmartinezNo ratings yet
- EricDolphy 245 FINALDocument4 pagesEricDolphy 245 FINALChris SmithNo ratings yet
- Steel Tie Cross SectionDocument35 pagesSteel Tie Cross Sectionhiginito1410No ratings yet
- Branching Out - Howard Morgan PDFDocument1 pageBranching Out - Howard Morgan PDFCarGoNo ratings yet
- Branching Out PDFDocument1 pageBranching Out PDFmataNo ratings yet
- thesis-Floor-plan-2Document1 pagethesis-Floor-plan-2Dave Ryan PaculabaNo ratings yet
- DESIGN-Model MergedDocument23 pagesDESIGN-Model MergedCecille Robles San JoseNo ratings yet
- Diagrama Con lv1116n PDFDocument8 pagesDiagrama Con lv1116n PDFjavigb2282No ratings yet
- Key Plan (9Th-20Th Floor Framing Plan: Scale NTSDocument1 pageKey Plan (9Th-20Th Floor Framing Plan: Scale NTSSimeon James Defeo VillacrusisNo ratings yet
- H I I' J A B D E F G C: PT. Adaro Jasabara IndonesiaDocument1 pageH I I' J A B D E F G C: PT. Adaro Jasabara IndonesiaMichael R MNo ratings yet
- Divisions For The Practice of Learners: 1 ProlusioDocument5 pagesDivisions For The Practice of Learners: 1 ProlusioOlivier GaillyNo ratings yet
- (IBuiltTheSky) Velum (Mytab)Document1 page(IBuiltTheSky) Velum (Mytab)Matt BarnhardtNo ratings yet
- To Be With You SoloDocument1 pageTo Be With You SoloMartin BiemmiNo ratings yet
- ContentDocument12 pagesContentKamila sharminNo ratings yet
- ChampionDocument3 pagesChampionrussettNo ratings yet
- East Province Field Theme TABDocument2 pagesEast Province Field Theme TABmineslowlyNo ratings yet
- LBS CableDocument1 pageLBS CableArry ArekKulonanNo ratings yet
- Plano - Ebab21Document1 pagePlano - Ebab21GermanYPNo ratings yet
- PP - JJ. El Amauta: Del Distrito de Cajamarca Por SectorDocument1 pagePP - JJ. El Amauta: Del Distrito de Cajamarca Por SectorCon Orgullo CajamarquinoNo ratings yet
- Nhân CôngDocument2 pagesNhân CôngHằng ThanhNo ratings yet
- Ar-01 - Denah MR - Christoper Royal Orchard 2024.10.01Document6 pagesAr-01 - Denah MR - Christoper Royal Orchard 2024.10.01Laila Gita CahyaniNo ratings yet
- కాళిదాదా అపార్ట్మెంట్స్ - యెర్రంశెట్టి శాయిDocument172 pagesకాళిదాదా అపార్ట్మెంట్స్ - యెర్రంశెట్టి శాయిRamesh Bhagawan AluruNo ratings yet
- Santa - Morena - Jacob - Do - BandolimDocument3 pagesSanta - Morena - Jacob - Do - BandolimdjullyeghoticaNo ratings yet
- A Major 7 ArpeggiosDocument1 pageA Major 7 ArpeggiosjonasmalhaNo ratings yet
- SchematicDocument1 pageSchematicedu.brown.64No ratings yet
- Derrota Não É Coisa de CristãoDocument3 pagesDerrota Não É Coisa de CristãoJam Na UefsNo ratings yet
- Bricq Worksheets Free ThrowDocument1 pageBricq Worksheets Free ThrowJoryal Gestión AcadémicaNo ratings yet
- Inmaculada: CE Certificate No.: Assembler Welder Name Date ParaphDocument1 pageInmaculada: CE Certificate No.: Assembler Welder Name Date ParaphJuan Diego Vargas NavarroNo ratings yet
- Nokia: W D W IDocument41 pagesNokia: W D W IFlorian Mueller50% (2)
- Playing Love-Chit 1cDocument1 pagePlaying Love-Chit 1cLuca MichelettoNo ratings yet
- CONS-0009 - Membrane 20140407Document1 pageCONS-0009 - Membrane 20140407GirayNo ratings yet
- Pachelbel's Cannon As Voice LeadingDocument2 pagesPachelbel's Cannon As Voice LeadingjoeNo ratings yet
- Data SheetDocument4 pagesData Sheetedwin VileraNo ratings yet
- Lay It Down Bass TabDocument2 pagesLay It Down Bass TabSebastian MontenegroNo ratings yet
- Irish Mandolin 2Document1 pageIrish Mandolin 2François LaroucheNo ratings yet
- II V I Chord Study II V I Chord Study: Pete Sklaroff Pete SklaroffDocument1 pageII V I Chord Study II V I Chord Study: Pete Sklaroff Pete SklaroffSiddharth GautamNo ratings yet
- Frederic Chopin - Opus 64 No 2 (Valse No 7) - Guitar TabsDocument14 pagesFrederic Chopin - Opus 64 No 2 (Valse No 7) - Guitar TabsLeison MachadoNo ratings yet
- Oxotniki Za Privedeniyami-Main Theme Fingerstyle Cover by Guitar MidDocument3 pagesOxotniki Za Privedeniyami-Main Theme Fingerstyle Cover by Guitar MidIgor PaivaNo ratings yet
- MARRIAGE D AMOUR PDS PDFDocument7 pagesMARRIAGE D AMOUR PDS PDFKylin WangNo ratings yet
- Service1259369 321 330Document10 pagesService1259369 321 330sidzufNo ratings yet
- MARRIAGE D AMOUR PDS PDFDocument7 pagesMARRIAGE D AMOUR PDS PDFKylin WangNo ratings yet
- MARRIAGE D AMOUR PDS PDFDocument7 pagesMARRIAGE D AMOUR PDS PDFKylin WangNo ratings yet
- No Hay Lugar Mas Alto - Miel San Marcos Ft. Christine D'Clairo - Key-ADocument4 pagesNo Hay Lugar Mas Alto - Miel San Marcos Ft. Christine D'Clairo - Key-ARimbert Muriel AbastoNo ratings yet
- Left Alone TabsDocument8 pagesLeft Alone TabsbruheNo ratings yet
- C - 26 Hosiery Complex (Basement FloorDocument1 pageC - 26 Hosiery Complex (Basement FloorGuneet SinghNo ratings yet
- Aa-002566 001Document1 pageAa-002566 001ahmed aarifNo ratings yet
- Esp32 Cam V1.6 PDFDocument1 pageEsp32 Cam V1.6 PDFBuzatu Giani100% (1)
- MicrosoftVsMotorola 10.12.23Document13 pagesMicrosoftVsMotorola 10.12.23Florian MuellerNo ratings yet
- Santomas Bac Ninh Factory: A B C D E F G H I JDocument1 pageSantomas Bac Ninh Factory: A B C D E F G H I JHau NguyenNo ratings yet
- Plano de Montaje Deck N+3.25Document1 pagePlano de Montaje Deck N+3.25Fernando P.No ratings yet
- Fill Your Glass With Gold-When It's Half-Full or Even Completely ShatteredFrom EverandFill Your Glass With Gold-When It's Half-Full or Even Completely ShatteredNo ratings yet
- Maharlikan: Industrial and ConstructionDocument3 pagesMaharlikan: Industrial and ConstructionReden Mejico PedernalNo ratings yet
- How To Install Deck PlatesDocument15 pagesHow To Install Deck PlatesReden Mejico PedernalNo ratings yet
- CV Ilia Alashki PDFDocument38 pagesCV Ilia Alashki PDFReden Mejico PedernalNo ratings yet
- Effect of Continuity Plate Eccentricity On The Performance of WelDocument47 pagesEffect of Continuity Plate Eccentricity On The Performance of WelReden Mejico PedernalNo ratings yet
- IVMERO DCG Calling CardDocument1 pageIVMERO DCG Calling CardReden Mejico PedernalNo ratings yet
- Painting Pampanga 1Document1 pagePainting Pampanga 1Reden Mejico PedernalNo ratings yet
- Keycard Specification: 1 A3031EKT Schneider Electric Keycard 10amp 120mm (H) X 70mm (W) Size 220V ACDocument1 pageKeycard Specification: 1 A3031EKT Schneider Electric Keycard 10amp 120mm (H) X 70mm (W) Size 220V ACReden Mejico PedernalNo ratings yet
- Painting PampangaDocument1 pagePainting PampangaReden Mejico PedernalNo ratings yet
- Continuity Plate Detailing For Steel Moment Resisting ConnectionsDocument23 pagesContinuity Plate Detailing For Steel Moment Resisting ConnectionsReden Mejico PedernalNo ratings yet
- Cut and Fill Section: Ln. of Slope Ln. of SlopeDocument1 pageCut and Fill Section: Ln. of Slope Ln. of SlopeReden Mejico PedernalNo ratings yet
- Steel: Designing With StructuralDocument21 pagesSteel: Designing With StructuralReden Mejico PedernalNo ratings yet
- Job Hazard Analysis: JHA NameDocument2 pagesJob Hazard Analysis: JHA NameReden Mejico PedernalNo ratings yet
- Engr. Renvil M. Pedernal, So2 Licensed Civil Engineer-May 2018 Cosh-OSH N 1807-22Document2 pagesEngr. Renvil M. Pedernal, So2 Licensed Civil Engineer-May 2018 Cosh-OSH N 1807-22Reden Mejico PedernalNo ratings yet
- Furniture Factory - PH: Industrial and ConstructionDocument3 pagesFurniture Factory - PH: Industrial and ConstructionReden Mejico PedernalNo ratings yet
- Trans-Phil Property Management, Inc.: Mr. Roy Barry PresidentDocument3 pagesTrans-Phil Property Management, Inc.: Mr. Roy Barry PresidentReden Mejico PedernalNo ratings yet
- Structural Calculations "Proposed Two Storey Residential": Engr. Renvil M. Pedernal Civil Engineer PRC NO: 0160678Document12 pagesStructural Calculations "Proposed Two Storey Residential": Engr. Renvil M. Pedernal Civil Engineer PRC NO: 0160678Reden Mejico PedernalNo ratings yet
- Ste Personal Appearance Renvil Pedernal 1Document1 pageSte Personal Appearance Renvil Pedernal 1Reden Mejico PedernalNo ratings yet
- Left Side Elevation: Door ScheduleDocument1 pageLeft Side Elevation: Door ScheduleReden Mejico PedernalNo ratings yet
- Cash Flow Projection: Project Name: No. of Units 261 670 90Document1 pageCash Flow Projection: Project Name: No. of Units 261 670 90Reden Mejico PedernalNo ratings yet
- BCC'S Post-Ecq Guidelines For Returning To Work - Revision 1Document63 pagesBCC'S Post-Ecq Guidelines For Returning To Work - Revision 1Reden Mejico PedernalNo ratings yet
- Project: 261 670 90: Developer Proforma For Mixed-Used Hotel & Condominium ProjectDocument1 pageProject: 261 670 90: Developer Proforma For Mixed-Used Hotel & Condominium ProjectReden Mejico PedernalNo ratings yet
- IRR No-2013-02-Home-based-BusinessesDocument4 pagesIRR No-2013-02-Home-based-BusinessesReden Mejico PedernalNo ratings yet
- Letter To Mr. BarryDocument4 pagesLetter To Mr. BarryReden Mejico PedernalNo ratings yet
- Project Report: Engr. Renvil M. Pedernal Model File: Xian de Casco, Revision 0Document72 pagesProject Report: Engr. Renvil M. Pedernal Model File: Xian de Casco, Revision 0Reden Mejico PedernalNo ratings yet
- SAP SNC (Supply Network Collab With SNC 7.0)Document26 pagesSAP SNC (Supply Network Collab With SNC 7.0)Shyam Kumar Konge0% (1)
- Chapter 1: Mastering Strategy: Art and Science: Learning ObjectivesDocument25 pagesChapter 1: Mastering Strategy: Art and Science: Learning ObjectivesUnnamed homosapienNo ratings yet
- Legal Notice Shipra ShaliniDocument4 pagesLegal Notice Shipra ShaliniPrashant SinghNo ratings yet
- Ngo Tian Tek vs. Phil. Education Co., 78 Phil 275Document2 pagesNgo Tian Tek vs. Phil. Education Co., 78 Phil 275jvcruz2021100% (1)
- TAXATIONDocument33 pagesTAXATIONSsentongo NazilNo ratings yet
- SAP Sales & Distribution: Think Tree Technologies, IncDocument47 pagesSAP Sales & Distribution: Think Tree Technologies, IncANILNo ratings yet
- RESEARCH The Effect of Cashless TransactDocument13 pagesRESEARCH The Effect of Cashless TransactSabrina LouiseNo ratings yet
- SRG LPG Float Gauge Type 487: Container Connection Mounting Head MaterialsDocument1 pageSRG LPG Float Gauge Type 487: Container Connection Mounting Head Materialsalvaro_arcvNo ratings yet
- Qapp ChecklistDocument28 pagesQapp ChecklistNantha SharmentraNo ratings yet
- Us 5883295Document8 pagesUs 5883295Manuel Gonzalez GalvezNo ratings yet
- TIM 303 CH 6 Flashcards - QuizletDocument12 pagesTIM 303 CH 6 Flashcards - QuizletSharaf Al wakeelNo ratings yet
- Integrated MarCom GuidelineDocument3 pagesIntegrated MarCom GuidelineMartin YoldovNo ratings yet
- App e Floor Inspection ChecklistDocument1 pageApp e Floor Inspection ChecklistArch PastoNo ratings yet
- PLC UltimaDocument14 pagesPLC UltimaRobin FredNo ratings yet
- Carpentry NC Ii Module 1Document8 pagesCarpentry NC Ii Module 1Jessa Airam LigutomNo ratings yet
- Inventory BY U Saiprasanraj Asst - Professor Iv B.Tech Mechanical 2018-19Document18 pagesInventory BY U Saiprasanraj Asst - Professor Iv B.Tech Mechanical 2018-19sai ramanaNo ratings yet
- Financial Management PDFDocument7 pagesFinancial Management PDFdishu kumarNo ratings yet
- Analisis Kebijakan Penyederhanaan Birokrasi Pemerintah DaerahDocument19 pagesAnalisis Kebijakan Penyederhanaan Birokrasi Pemerintah Daerahwong desoNo ratings yet
- Agsq-1041 V1Document1 pageAgsq-1041 V1elsweasymohamed2222No ratings yet
- ADF Code Corner: 91. How-To Create New Lookup Data From A List of Values Select ListDocument9 pagesADF Code Corner: 91. How-To Create New Lookup Data From A List of Values Select ListRanjit KumarNo ratings yet
- Bill Williams Fractals Description of Fractals IndicatorDocument3 pagesBill Williams Fractals Description of Fractals IndicatorMichael MarioNo ratings yet
- Role of Personnel ManagerDocument3 pagesRole of Personnel ManagerSahil BaliNo ratings yet
- Architecture - APP2 - SPP Doc 202Document5 pagesArchitecture - APP2 - SPP Doc 202Rej SwiftNo ratings yet
- Unit 1 2018 Paper 2Document9 pagesUnit 1 2018 Paper 2Pettal BartlettNo ratings yet
- AIS Chapter 1 Question and Answer (Set E)Document3 pagesAIS Chapter 1 Question and Answer (Set E)John Carlos DoringoNo ratings yet
- BS4-5 Resources CompleteDocument48 pagesBS4-5 Resources CompleteKsyu YaremenkoNo ratings yet
- PNOC Alternative Fuels Corporation v. National Grid Corporation of The Philippines, G.R. No. 224936, September 4, 2019Document2 pagesPNOC Alternative Fuels Corporation v. National Grid Corporation of The Philippines, G.R. No. 224936, September 4, 2019HEART NUQUENo ratings yet




















































































































