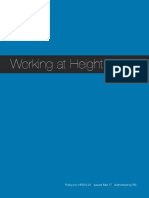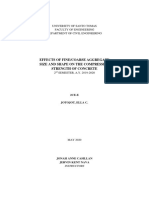Notes Notes: A B C D E F G H
Notes Notes: A B C D E F G H
Uploaded by
Nana BarimaCopyright:
Available Formats
Notes Notes: A B C D E F G H
Notes Notes: A B C D E F G H
Uploaded by
Nana BarimaOriginal Description:
Original Title
Copyright
Available Formats
Share this document
Did you find this document useful?
Is this content inappropriate?
Copyright:
Available Formats
Notes Notes: A B C D E F G H
Notes Notes: A B C D E F G H
Uploaded by
Nana BarimaCopyright:
Available Formats
NOTES
B
A-02
1. Do not scale from drawings. Only figured dimensions
to be worked to. When in doubt consult the Architect.
2. All dimensions are in millimetres.
A B C D E F G H
12550
1900 550 1150 1300 2000 3400 2250
5750 900 250 775 2000 1481 900 644
1 W1 W3 1
450
200 3100
1650
1650
1650
Exit Bath/Wc
1350
+450 +600
D2
2 D1
2
625
3800
2300
1135
2214
5125
3286
900
2021
W3
2300
2300
Bath/Wc
+600
Bedroom 3
+600
800
D2
D1
1850
250
3 3
1950
2450 2300
5500
3179
4200
2000
4050
2000
4200
Bedroom 2 Kitchen
W1
W1
A +600 +600
A
A-02 A-02
665
D1
D1
1175
1175
250
4 4
265
900
900
Store
W3
W3
1550
1550
1450
Vis. Wc +600
18150
18150
800
D2
D1
+600
2300
200
1083
5 5
3450
3065
Lobby
1025
1025
2825
+600
Dining
900
1900
6 6
W2
+750
UP
1025
1025
1192
7 D1 7
2300
2000
2000
1850
900
2000
Bath/Wc
W3
6250
2000
W1
+600
Living Area.
D2
8 +600 8
rev. date of
1875
1200 800 1144 734 665 revision deatils initials
207 ravision
CONSULTANTS:
2400
2400
2275
Bedroom 1
+600 PKO ENGINEERING SERVICES LTD.
5500
4250
TEL: 0279244977/0549910570
2000
D1
9 W2 W2
9
W1
Email: esiaw43@yahoo.com
1000
Entr. Foyer
2000
2000
+450
450
1150
1000
W2 W2
PROJECT:
10 200 10 PROPOSED SEVEN (7) BEDROOM 2 STOREY RESIDENTIAL
BUILDING PLAN LOCATED AT OFAAKOR KWAOBONDZIE
LOCATION:
ASHONGMAN-AWUTU SENYA DISTRICT
CENTRAL REGION
150 900 2950 900 150 400 900 1050 900 3000 900 500
client:
1900 550 1150 1300 2000 3400 2250
NORBERT OWUSU BERKO
12550
drawing title:
A B C D E F G H
AS SHOWN
DESIGNED BY : scale:
A-02 1:100
B E.A SIAW
GROUND FLOOR PLAN DRAWING FILE:
date: MAY 2020
Sheet no.
0012 - ARCH-2B-08
A-03
You might also like
- Building Construction Illustrated - 4th Edition PDFDocument474 pagesBuilding Construction Illustrated - 4th Edition PDFMatias Inostroza100% (32)
- Ground Floor Plan Second Floor Plan Right Side ElevationDocument9 pagesGround Floor Plan Second Floor Plan Right Side ElevationKazuto Kirigaya100% (2)
- Structure Design Guide For Crane GirderDocument61 pagesStructure Design Guide For Crane Girderalbertoxina100% (2)
- Mechanical, Electrical & Plumbing (Mep) DrawingsDocument9 pagesMechanical, Electrical & Plumbing (Mep) DrawingsNana Barima100% (1)
- BOQ HIGH COST 213.35m2Document41 pagesBOQ HIGH COST 213.35m2Jonas Kañombi MukwatuNo ratings yet
- Architectural, Structural & Mep Drawings FORDocument35 pagesArchitectural, Structural & Mep Drawings FORNana Barima100% (2)
- Notes Notes: A B C D E F G H IDocument1 pageNotes Notes: A B C D E F G H INana BarimaNo ratings yet
- 2 BedroomDocument5 pages2 Bedroomlucio444No ratings yet
- Ceiling + Lighting - 1st FloorDocument1 pageCeiling + Lighting - 1st FloorMulyadi MulNo ratings yet
- OM3Document1 pageOM3toluNo ratings yet
- A B CD E F G H I J: Notes NotesDocument1 pageA B CD E F G H I J: Notes NotesNORTSEN ALBERTNo ratings yet
- Plan 1Document1 pagePlan 1200725riyaNo ratings yet
- Corrected FileDocument7 pagesCorrected Filelucio444No ratings yet
- Island CounterDocument1 pageIsland CounterAngelika ComiaNo ratings yet
- Fred 1Document1 pageFred 1Bernie QuepNo ratings yet
- Wd6 MergedDocument7 pagesWd6 MergedLawrence TroyNo ratings yet
- R 0 - Toll Plaza Admin. Build Brick WorkDocument2 pagesR 0 - Toll Plaza Admin. Build Brick WorkDevshakti SwainNo ratings yet
- Op 1Document1 pageOp 1Salar KhanNo ratings yet
- Dormitor 1 Dormitor 2 Bucatarie: Untitled324565Document1 pageDormitor 1 Dormitor 2 Bucatarie: Untitled324565Sava IulianNo ratings yet
- FuDocument1 pageFuWill HendersonNo ratings yet
- Ground Floor Plan Second Floor Plan Roof Plan: A B C A B C A B CDocument1 pageGround Floor Plan Second Floor Plan Roof Plan: A B C A B C A B CLhewiz BrionesNo ratings yet
- Floor AreaDocument1 pageFloor Arealucio444No ratings yet
- Activity 5Document1 pageActivity 5djarellano966No ratings yet
- Ground Floor-9Document1 pageGround Floor-9saminu hamisuNo ratings yet
- Option 1 - Major Project - Floor PlanDocument1 pageOption 1 - Major Project - Floor PlanAlex AidaboeNo ratings yet
- Rosh MergedDocument12 pagesRosh MergedDaniel Yeboah Obeng MensahNo ratings yet
- A-308 - BKH - Roof - Floor - Ceiling Plan - Rev02Document1 pageA-308 - BKH - Roof - Floor - Ceiling Plan - Rev02Ahmed LaithNo ratings yet
- PlanDocument1 pagePlanskandhan krishnanNo ratings yet
- Building TechnologyDocument3 pagesBuilding TechnologyclarishlandoyNo ratings yet
- S-03_125939 (1)Document1 pageS-03_125939 (1)kolay.basa03No ratings yet
- Ceiling + Lighting - 2nd FloorDocument1 pageCeiling + Lighting - 2nd FloorMulyadi MulNo ratings yet
- 11 First Floor Plan PDFDocument1 page11 First Floor Plan PDF75-Rushabh SutharNo ratings yet
- THRRE BEDROOM SYDNEY BolgaDocument2 pagesTHRRE BEDROOM SYDNEY BolgaAkela RichardNo ratings yet
- 1st Floor RevisedDocument1 page1st Floor RevisedOluwafemi YellinoNo ratings yet
- Muthithi Architectural PlansDocument7 pagesMuthithi Architectural Plansbhavin_civilNo ratings yet
- C.R C.R SHO Bedroom: Second Floor PlanDocument1 pageC.R C.R SHO Bedroom: Second Floor PlanAnne PierreNo ratings yet
- 1Document1 page1Firnanda MahendraNo ratings yet
- First FloorDocument1 pageFirst FloorTadei MaotoNo ratings yet
- Central Level Project Implementation Unit (EDU) : National Reconstruction AuthorityDocument11 pagesCentral Level Project Implementation Unit (EDU) : National Reconstruction AuthoritybharatNo ratings yet
- As Built For Fire FightingDocument9 pagesAs Built For Fire FightingMuhammad Salman AtharNo ratings yet
- First Floor Plan: NotesDocument1 pageFirst Floor Plan: NotesevanzflorenceNo ratings yet
- 2BRM ADocument6 pages2BRM AazibakoNo ratings yet
- Ground Floor Plan 1:100: Proposed Residen Tial BuildingDocument4 pagesGround Floor Plan 1:100: Proposed Residen Tial BuildingLubangakene BrianNo ratings yet
- Mrs. YvonneDocument25 pagesMrs. YvonneEric DogbeNo ratings yet
- Q1 Q2 Q4 Q5 Q6 C3 Q3: Toiture - Platform - Vue en PlanDocument1 pageQ1 Q2 Q4 Q5 Q6 C3 Q3: Toiture - Platform - Vue en PlanOmar WardehNo ratings yet
- Revisions CombinedDocument11 pagesRevisions CombinedmichaelmtadeoNo ratings yet
- Celdon Garage - Sheet - S101 - STRUCTURAL PLANSDocument1 pageCeldon Garage - Sheet - S101 - STRUCTURAL PLANSRodNo ratings yet
- 8.VIE-PC01-STN-BHT-CRS-4004 (R2) SECTION D-Layout1Document1 page8.VIE-PC01-STN-BHT-CRS-4004 (R2) SECTION D-Layout1Ashish BhartiNo ratings yet
- FLOOR PLAN - PDF Version 1Document1 pageFLOOR PLAN - PDF Version 1Carlisle ChuaNo ratings yet
- Ground Floor Plan Second Floor Plan: de La Cruz Residential Building (Upgrade)Document1 pageGround Floor Plan Second Floor Plan: de La Cruz Residential Building (Upgrade)Mildred Peña TolentinoNo ratings yet
- Quep 3 GutterDocument1 pageQuep 3 GutterYaw KrahNo ratings yet
- Foundation LayoutDocument1 pageFoundation Layoutlucio444No ratings yet
- Lee Residence A-101: Ground Floor Plan 1Document1 pageLee Residence A-101: Ground Floor Plan 1Jemuell ReonalNo ratings yet
- Ground Floor Slab: Girders, Secondary Beams, JoistsDocument1 pageGround Floor Slab: Girders, Secondary Beams, Joistsaiman hasanNo ratings yet
- ISOPERS Merged PDFDocument4 pagesISOPERS Merged PDFcioNo ratings yet
- 1.denah Mesjid An-Nur TambusaiDocument1 page1.denah Mesjid An-Nur TambusaiAde Al fatihNo ratings yet
- 1.denah Mesjid An-Nur TambusaiDocument1 page1.denah Mesjid An-Nur TambusaiAde Al fatihNo ratings yet
- 1 3 PDFDocument1 page1 3 PDFMohaned O BasherNo ratings yet
- Sec. A - A: UP UPDocument1 pageSec. A - A: UP UPVictor OmotoriogunNo ratings yet
- 337 220-239 (C4) Plans & Wall Elevations 1-50@A3Document17 pages337 220-239 (C4) Plans & Wall Elevations 1-50@A3sinisa simicNo ratings yet
- CW1 ElevationDocument1 pageCW1 ElevationnidalNo ratings yet
- Architectural DesignDocument1 pageArchitectural DesignCharles SarabilloNo ratings yet
- Ko C1 PmaDocument2 pagesKo C1 PmaNana BarimaNo ratings yet
- .archivetempARCH CONST DWGDocument12 pages.archivetempARCH CONST DWGNana BarimaNo ratings yet
- China State Hualong Construction (Ghana) LimitedDocument1 pageChina State Hualong Construction (Ghana) LimitedNana BarimaNo ratings yet
- Application of Fire Extinguisher Must Consider The Following PASS MethodDocument1 pageApplication of Fire Extinguisher Must Consider The Following PASS MethodNana BarimaNo ratings yet
- JUNE 30, Progress ReportDocument1 pageJUNE 30, Progress ReportNana BarimaNo ratings yet
- 4Document1 page4Nana BarimaNo ratings yet
- Elevis 4 No. 2 Bed ApartmentDocument90 pagesElevis 4 No. 2 Bed ApartmentNana BarimaNo ratings yet
- House G: Sections 02Document1 pageHouse G: Sections 02Nana BarimaNo ratings yet
- 5 PDFDocument1 page5 PDFNana BarimaNo ratings yet
- Bedroom 1 Bath Bedroom 1 Bath Bedroom 1 BathDocument1 pageBedroom 1 Bath Bedroom 1 Bath Bedroom 1 BathNana BarimaNo ratings yet
- 80.5215.03 SMT-091 - MUNCK - 2019-01-30 - DS-ITP-02 - Concrete WorksDocument6 pages80.5215.03 SMT-091 - MUNCK - 2019-01-30 - DS-ITP-02 - Concrete WorksNana BarimaNo ratings yet
- NORTH ElevationDocument1 pageNORTH ElevationNana BarimaNo ratings yet
- NORTH Elevation: House GDocument1 pageNORTH Elevation: House GNana BarimaNo ratings yet
- NORTH Elevation: House GDocument1 pageNORTH Elevation: House GNana BarimaNo ratings yet
- Froyed DesignsDocument1 pageFroyed DesignsNana BarimaNo ratings yet
- Froyed Designs PDFDocument1 pageFroyed Designs PDFNana BarimaNo ratings yet
- First Floor PlanDocument1 pageFirst Floor PlanNana BarimaNo ratings yet
- Infrastructure FirmDocument2 pagesInfrastructure FirmNana BarimaNo ratings yet
- 18 PDFDocument1 page18 PDFNana BarimaNo ratings yet
- Fencewall DesignDocument1 pageFencewall DesignNana BarimaNo ratings yet
- Excavation Permit (Back)Document1 pageExcavation Permit (Back)The MatrixNo ratings yet
- Guidance For The Survey and Construction of Steel Ships: Part NDocument4 pagesGuidance For The Survey and Construction of Steel Ships: Part NThe MatrixNo ratings yet
- Working at Height PolicyDocument7 pagesWorking at Height PolicyAniekan AkpaidiokNo ratings yet
- Direções LIVENZADocument6 pagesDireções LIVENZAlucasNo ratings yet
- Weekly Report: Mon 31 Aug 2020Document3 pagesWeekly Report: Mon 31 Aug 2020Mohammad Amin AliNo ratings yet
- An Example Problem On Wind Load Calculation According To NSCP 2010 )Document32 pagesAn Example Problem On Wind Load Calculation According To NSCP 2010 )joshua humirangNo ratings yet
- AVR-I-102.4B-FF-R.C.P Dimension Plan-10.03.2022Document1 pageAVR-I-102.4B-FF-R.C.P Dimension Plan-10.03.2022IqRa JaVedNo ratings yet
- Satip e 004 01Document10 pagesSatip e 004 01Ansar Ali VemmullyNo ratings yet
- SS EN 13791-2009 (2016) - PreviewDocument10 pagesSS EN 13791-2009 (2016) - PreviewMaduroNo ratings yet
- 01-Checklist For Excavation To BackfillingDocument2 pages01-Checklist For Excavation To Backfillingmd_rehan_2100% (2)
- Life Cycle Design and Prefabrication in Buildings A Review and Case Studies in PDFDocument8 pagesLife Cycle Design and Prefabrication in Buildings A Review and Case Studies in PDFMASILAMANI TNo ratings yet
- House EstimateDocument32 pagesHouse EstimateajinulccsNo ratings yet
- Characteristics, Classification and Uses of BricksDocument12 pagesCharacteristics, Classification and Uses of BricksKazi Almuqtadir100% (1)
- Mud (Architecture) As A Building Material: Presented by - Krishna A. & Ruchita MDocument33 pagesMud (Architecture) As A Building Material: Presented by - Krishna A. & Ruchita Mparth massandNo ratings yet
- IP-1066 Daily Progress Report No.49Document1 pageIP-1066 Daily Progress Report No.49shinkadaNo ratings yet
- What Is An Invitation To Bid?Document2 pagesWhat Is An Invitation To Bid?Candy Marie OngonionNo ratings yet
- Effects of Fine/coarse Aggregate Size and Shape On The Compressive Strength of ConcreteDocument7 pagesEffects of Fine/coarse Aggregate Size and Shape On The Compressive Strength of ConcreteELLA JOTOJOTNo ratings yet
- 8.khmer-Drive Pile - CM-II-2Document44 pages8.khmer-Drive Pile - CM-II-2Chanphalry LengNo ratings yet
- Avni Gupta - WD PortfolioDocument23 pagesAvni Gupta - WD PortfolioSoumia GuptaNo ratings yet
- Kim Lighting CB Series Compact Bollard Brochure 1994Document4 pagesKim Lighting CB Series Compact Bollard Brochure 1994Alan MastersNo ratings yet
- CladdingDocument68 pagesCladdingShafnaFawaz100% (1)
- DG475 Tilt Low-RiseDocument8 pagesDG475 Tilt Low-RisevillaavaloncrNo ratings yet
- QATAR Pin Braze pdfr1Document14 pagesQATAR Pin Braze pdfr1Karunanithi NagarajanNo ratings yet
- 4065 MDR Phase I - 191001-PaaDocument70 pages4065 MDR Phase I - 191001-PaaPrima AdhiyasaNo ratings yet
- Vetonit Base WR: Weather Resistant Premix Cement Coating For Internal UseDocument2 pagesVetonit Base WR: Weather Resistant Premix Cement Coating For Internal UseDeyab Mohammed EldesoukyNo ratings yet
- IFB EPRU 001 2015 Technical Specification Part1Document71 pagesIFB EPRU 001 2015 Technical Specification Part1Cristopher JavidoNo ratings yet
- Technical Leaflet EEX StarfishDocument2 pagesTechnical Leaflet EEX StarfishJose Leo MissionNo ratings yet














































































































