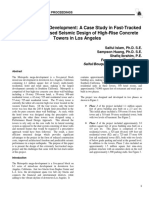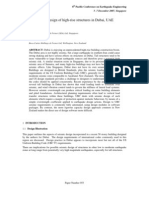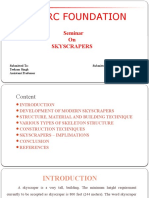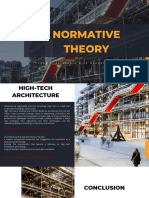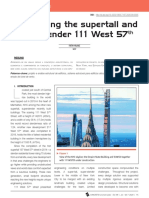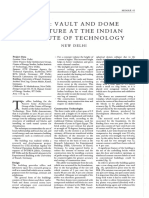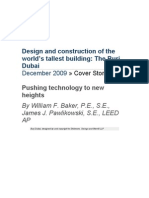A Kker Mann 2015
A Kker Mann 2015
Uploaded by
anananlCopyright:
Available Formats
A Kker Mann 2015
A Kker Mann 2015
Uploaded by
anananlOriginal Description:
Copyright
Available Formats
Share this document
Did you find this document useful?
Is this content inappropriate?
Copyright:
Available Formats
A Kker Mann 2015
A Kker Mann 2015
Uploaded by
anananlCopyright:
Available Formats
Djamaâ El Djazaïr—The Great Mosque of Algeria
Jan Akkermann, Prof., Dr., Civil Eng., Managing Partner; Alexander Hewener, Civil Eng., Director; Dan Constantinescu,
Prof., Dr., Civil Eng., KREBS+KIEFER Ingenieure, Karlsruhe, Germany. Contact: akkermann.jan@kuk.de
DOI: 10.2749/101686615X14210663188619
Abstract design, an understanding of the archi- start the architectural design provided
tectural idea is essential. The concept a very high spatial transparency to the
In Algiers, the world’s third largest of the mosque complex provides an inner prayer hall to emphasise con-
mosque whose minaret will be the increasing closeness of the buildings templative and transcendental aspects
highest in the world is presently under to figure out the development of the (Fig. 4).
construction. The complex will form a open contact with the surrounding city
new urban focus. Because of the monu- As Algiers is located in a strong-motion
quarter to a contemplative isolation of earthquake area (VIII–IX at the
mental importance of the building, the the holiest place, the prayer hall itself.
durability requirements are extremely Modified Mercalli Scale), the design
Starting at the esplanade with its open, of buildings is, in general, influenced
high. As Algiers is located in a strong- very slender and, therefore, transpar-
motion earthquake area, the structural greatly by seismic effects. Following
ent peristyles, the mosque complex is the design concept of the architecture,
design of the building has followed the freely accessible via a number of stair-
latest construction methods. The prayer the combination of slenderness and
ways. Providing free access to the pub- transparency with the requirements
hall will be totally decoupled from the lic, the minaret is vertically structured
seismic ground by isolators and damp- of sufficient stiffening and robustness
in five levels interrupted by a so-called was the major challenge for the struc-
ers. The minaret will be a high-rise sky foyer, giving the tower a certain
building with a composite structure of tural design. As shown in the following
slenderness and transparency. The section, for each aspect an individual
reinforced concrete (RC) cores and court has a closed and severely sym-
integrated dissipation steel bracings. solution based on recent design tech-
metric layout. Finally, the prayer hall nologies was developed. Because of the
Special push-over analyses were per- with its three set-back levels (Fig. 2)—
formed for its design. The construction high demand for durability and robust-
hall, cube and cupola—symbolises ness over a long period, solutions with
started in 2012 and is scheduled to be outward closeness. In contrast to the
completed in 2016. This paper presents relatively easy maintenance aspects
external appearance, right from the and a high reliability were chosen.
the outstanding project and describes
the main structural design aspects.
Keywords: earthquake design; base
isolation; viscous damping; durability;
mosque; spun concrete; cupola.
Introduction
With the project Great Mosque of
Algeria, the Algerian State has started
the process of constructing a new
national landmark building in com-
bination with the development of the
urban quarter of Mohamadia at a dis-
tance of approximately 500 m from
the Bay of Algiers. The mosque itself
(Fig. 1) will be the third largest in the
world. The gross floor surface will be
400 000 m², and about 120 000 visitors
are expected daily. The minaret, con-
taining a museum, scientific research
facilities and a visitor’s platform, will
be the largest in the world, and with a
height of 265 m, it will be the highest
building in Africa to date. The complex
(Figs. 2, 3) will also contain a conven-
tion centre, a library and a university.
Architecture and Earthquake
Design
For an explanation of the chosen struc-
tural systems, especially the seismic Fig. 1: Visualisation of the mosque
224 Technical Report Structural Engineering International 2/2015
+ 265 m
+ 72.0 m
+ 45.0 m
+ 22.5 m
+ 0.0 m
150 m
600 m
Fig. 2: Longitudinal section with main dimensions
Mediterranean sea
Minaret
Court Prayer hall
Esplanade Technical facilities
Qibla-axis
Mecca
Congress centre Administration
fire station
University
Fig. 4: Interior view of the prayer hall
Library
KSP Jürgen Engel Architekten
Fig. 3: Site plan of the complex
Site Seismicity Because of the importance of the pro- cupola with the roof and the wall dia-
ject, a site-specific seismic risk analy- phragms in case of horizontal forces
As a result of the disastrous 2003 sis was carried out. Supported by a (Fig. 6). The vertical loads result-
Bourmedes earthquake, which left microzonation study based on a spe- ing from the moments in the shear
over 2000 people dead and 200 000 cial ground investigation campaign, walls will be transferred by the inner
homeless, the national Algerian design the PGA and the distinctive values columns.
code Règles Parasismiques Algeriennes for the curved shape of a specific site With a ground surface of 145 m × 145
(RPA) was adapted to the latest, glob- spectrum were defined as the basis for m and a height of 70 m, the prayer hall
ally used design rules. In the RPA, the further calculations. With an increased can accomodate up to 32 000 people.
highest value of the peak ground accel- PGA of 0.65 g, a maximum elastic From the outer cupola with a slightly
eration (PGA) is 0.4 g (including the response of up to 1.9 g was obtained ellipsoidal super-elevation and a span
importance factor). The application of (Fig. 5). of 52 m, an inner cupola will be sus-
the RPA is restricted to “conventional” pended. Thus, the folded shape of the
buildings with a height of up to 200 m. Prayer Hall inner cupola will follow the octagonal
Advanced seismic protection devices capitals of the inner columns (Fig. 4).
such as base isolators or damping Following the architectural design
elements are not used. Therefore, in concept of high transparency, all inner Because of the complex spatial stiffen-
agreement with the national ministries shear walls or bracings had to be ing system, the high slenderness of the
of religious affairs (responsible for the avoided. The total stiffening system inner columns bearing the cupola with
project) and habitation (responsible had to be realised only by the surfaces a free height up to 40 m and the high
for building codes), the application of of the building. This boundary condi- demand for the safety of the people
the Eurocodes, especially EC 8, was tion led to a jointless spatial stiffening and the integrity of the monument in
adopted for the project. system obtained by the interplay of the case of an earthquake, the solution of
Structural Engineering International 2/2015 Technical Report 225
base-isolating the whole building was While allowing for a lower weight, − low degradation because of ageing,
chosen. the choice of a spatial steel truss for − full replacement in case of damage.
the upper structures also allowed for
Following the well-known principle,1 A base isolation system that shifts the
the combination of the stiffening with
that base-isolated buildings should first natural period of the structure
the modelling of the complex’s inner
consist of (1) a rigid basement with the from T1 = 0.85 s to T1 = 3.1 s was cho-
surface geometry and the roof’s and
main part of the building mass and (2) sen, resulting in a significant decrease
façade’s application.
a lightweight structure at rising height, in response acceleration in the design
the load-bearing structures were For the base isolation, a system of spectrum (Fig. 5).
divided into two major parts2 (Fig. 7): 246 sliding-isolation-pendulum (SIP)
The bearings are located between the
bearings3 was chosen for performance,
1. Basement, ground floor and mez- foundation slab and the basement
durability and maintenance reasons.
zanine: designed as reinforced con- floor (Figs. 8–10). The position of the
This type of bearing provides:
crete (RC) floors, columns and shear isolators was mainly based on the
walls (mass, approx. 145 000 t), − low friction coefficients with the column axes. The basement consists
2. Second level: cube, roofs and cupola: ability of re-centring, of a shear wall grid to ensure the load
designed as a spatial steel truss − a long life-cycle—even after minor transfer between the single isolators
(mass, approx. 17 000 t). earthquake loading, by a rigid-box system. The foundation
slab connects the footings under the
3.0 CGS: mean value calculated
isolators and the surrounding walls
CGS: mean value + sigma with a height of up to 8 m.
CGS: mean value - sigma
Elastic spectral acceleration (g)
2.5 Proposition KSP/K+K Using SIP isolators, the effective isola-
tion stiffness Kb consists of two parts3:
the re-centring force caused by the
2.0 Max Se = 18.8 m/s2
curvature of the bearing and a fric-
tion force. On the one hand, a small
1.5 dynamic friction coefficient µ leads to
a lower stiffness and, therefore, a bet-
1.0
ter isolation. Furthermore, high fric-
tion restrains the re-centring. On the
other hand, a certain sticking friction is
0.5 advantageous to ensure the stability of
the building under wind loads. Taking
0.0 only the friction coefficient necessary
0 1 2 3 4 for wind loads into account, the cal-
Period (s) culations resulted in design displace-
ments of up to 1 200 mm, which was too
Fig. 5: Elastic response site-spectrum
high for the building’s HVARC con-
nections and the access points. Hence,
External forces
additional hydraulic damping devices
Horizontal forces were provided (Fig. 8). Viscous, instead
(wind and earthquake) Inner forces
of friction, dampers were chosen
because they provide forceless reac-
tions to temperature-induced displace-
ments of the basement. Furthermore,
because of their velocity dependence,
they develop the maximum forces dur-
ing oscillations with phase shift to the
re-centring forces of the isolators.
Finally a system consisting of:
− 246 SIP isolators with a curvature
radius of 2.4 m and a dynamic fric-
tion coefficient of 3%
− 80 hydraulic dampers (40 in each
x,y-direction) with damping expo-
nent a = 0.4
Vertical moment due to Horizontal forces due
lever arm of vertical forces
was chosen. With this system, hori-
to horizontal moment
zontal design displacements of up to
Horizontal moment due to 600 mm were calculated as a base for
lever arm of horizontal forces the detailed planning.
− For architectural and durability rea-
Vertical forces due
sons, the inner columns of the prayer
to vertical moment
hall (Fig. 4) are made of spun con-
Fig. 6: 3-D stiffening system of the prayer hall crete with octagonal sections and a
226 Technical Report Structural Engineering International 2/2015
width of 810 mm for the mezzanine
region and 1620 mm for the higher
inner region. With precast spun con-
crete (i.e. rotating the formwork
Roof / cube / cupola
during hardening), a very dense con-
crete surface and a high resistance
Steel can be achieved. The same type of
(approx. 17 000 t) column is used for all the peristyles
exposed to the atmosphere to satisfy
the high durability requirements.
Basement / ground floor / The octagonal capitals of the col-
mezzanine umns will be shaped by a steelwork
Reinforced concrete substructure with a lightweight clad-
ding (Fig. 4).
(approx. 145 000 t)
The spatial steel-truss (Fig. 7) of the
Foundation slab / retaining wall roof and the cupola structure will
consist mainly of conventional hot
Reinforced concrete
rolled profiles with bolted joints that
can be easily assembled at the con-
Fig. 7: Composition of load-bearing structures, prayer hall struction site. For maintenance rea-
sons, all structural elements will be
Sliding isolation Viscous damper Socle on accessible by stairs and catwalks.
pendulum (SIP) foundation
Basement The cupola will be formed by outer
(Fig. 8) and inner shell structures
(Figs. 7 and 8) built by spatial grids.
2.00
Foundation slab At the outer ellipsoidal cupola, the
Outer cupola shell shell segments will be fixed at 8 steel
+72.0 m Inner cupola shell arcs that will be supported by 16 spun
concrete columns (Fig. 7). The inner
cupola with a folded surface will be
Columns d = 1.61 m suspended from the outer one by high-
+45.0 m spun concrete
strength rods.
+22.5 m
Minaret
Based on a foundation slab with a sur-
face area of 50 m × 50 m, the tower has
+0.0 m a quadratic section with a side length
of 26.8 m up to the height of 223.8 m.
Fig. 8: Seismic devices under the prayer hall
Fig. 9: Prayer hall under construction Fig. 10: SIP-Isolator under basement
Structural Engineering International 2/2015 Technical Report 227
On top of the minaret, a traditional The load bearing structure consisted to possess a high ductility. They will
Mahgrebian Soummah, a short tower of three categories of seismic resisting dissipate most of the energy and
with smaller width and a cupola, has systems: will also act as “fuses” within the
been built. This tower is encased in a structure by limiting the internal
− Highly dissipative members (HDM):
steel–glass façade. forces.
structural elements that will be the
− Less dissipative members (LDM):
Because of the high seismic forces, the first to yield and hence, they have
structural elements that will suffer
tower section is expanded by a shear
small, respectively moderate plas-
wall system over two basement levels
tic deformation during the design
to the foundation slab dimension. With
earthquake.
a height of 3 m, the slab itself will be “Fuses” S235
− Elastic members (EM): structural
supported by a system of 60 barrettes, highly dissipative
elements that will remain elastic
i.e. diaphragm walls with cross-sections
during the design earthquake.
of 7.2 m × 1.2 m and depths of 43 m.
The stiffening system of the rising Within the bracings, parts of the steel
structure is obtained by a composite profiles (Fig. 12) will act as HDM, and
structure of four RC cores at the cor- hence were designed in steel grade S235
ners and slabs with a beam girder, also while the other parts were designed
made of RC, as well as a stiffening sys- in S355. Also, the core-coupling RC
tem of steel profiles embedded in the beams of the floor were designed as
RC cores and X-shaped bracings at the HDM. The RC cores were designed as
vertical surfaces (Fig. 11). To accentu- S355 LDM while the foundation structures,
ate the two-level-high sky foyers, no less dissipative that is shear walls, slab and barrettes
bracings were arranged there. This led were designed as EM.
to a combined system of a truss and a
Vierendeel’s cantilever beam. With this
composite system, the slenderness of RC cores:
Construction Stages
the tower became approx. h/d = 10. low dissipative
Beginning in 2012, the whole com-
The first natural frequency of the tower plex was erected in parallel. Thus the
was already low. Thus, a base isolation basement of the prayer hall was cast
was not constructive. Furthermore, directly on the bearings. Once the RC
a lifting from the bearings because Foundation: structure was finished, the upper steel
of the overturning moment under elastic structure was assembled with prefab-
high seismic loads was not avoidable. ricated segments. For the minaret, a
Therefore, a system of three catego- special climbing formwork was used
ries for the structural members’ seis- Fig. 12: Minaret: categories of seismic for the integration of the prefabricated
mic behaviour verified by a push-over behaviour steel braces (Fig. 14) into the cores.
analysis (Figs. 12 and 13) was instead
chosen.4 Following the strategy of
capacity design, the steel bracings were
designed as energy-dissipating mem-
bers that yield before the foundation
fails.
+ 265.0 m
Soummah
+ 223.8 m
Progressive collapse of bracings
Sky foyer TD = target displacement
Seismic load
Design of elastic
members
Design of low
ductile members
+ 0.0 m RC: Steel: Composite Design of high
– 14.5 m cores + bracings = structure
ductile members
Barrettes floors façade
– 57.5 m
Top displacement TD 1.5TD
Fig. 11: Minaret: vertical section and com-
posite structure Fig. 13: Push-over analysis of minaret
228 Technical Report Structural Engineering International 2/2015
References
[1] Kelly J. The theory and development of seis-
mic isolation and its implementation, paraseis-
mic systems work days. Ministry of Religious
Affairs, Algiers, February 28–March 3, 2009.
[2] Akkermann J, Hewener A. The Great
Mosque of Algeria—Seismic design of a
monument. Proceedings of the 37th IABSE
Symposium, Madrid, Spain, 2014.
[3] Huber P, Medeot R, Tuncer M. Seismic
protection of three recently constructed build-
ings by seismic isolation with sliding isola-
tion pendulum devices. 10th World Conference
on Seismic Isolation, Energy Dissipation and
Active Vibrations Control of Structures, Istanbul,
Turkey, May 27–30, 2007.
[4] Constantinescu D, Koeber D. The Minaret
of the Great Mosque in Algiers, a structural
challenge. Open J. Civil Eng. 2013; 3: 27–39, doi:
10.4236/ojce.2013.32A004.
Fig. 14: Embedded bracing of the minaret
Conclusion
SEI Data Block
Besides the enormous dimension of
the project and the demand for dura- Owner:
bility, the major challenge for the Agence Nationale de Réalisation et de Gestion de la Mosquée d‘Algerie
structural design of the Great Mosque Structural design:
of Algeria was the apparent contradic- KREBS+KIEFER Ingenieure GmbH, Germany
tion between the architectural idea General planning:
of transparency and slenderness and KSP Jürgen Engel Architekten/KREBS+KIEFER International
the seismic design in an area of high Contractor:
seismicity. However, following the China State Construction (CSCEC)
design principles for seismic isolation
and capacity design and using both Estimated cost (EUR billions): 1.2
intelligent and robust constructions, Construction Date: 2012–2016
this objective has been achieved.
19th Congress of IABSE
Stockholm, Sweden
September 21-23, 2016
Challenges in Design and Construction of an
Innovative and Sustainable Infrastructure
Submission of Abstracts opens: September 1, 2015
www.iabse.org/Stockholm2016
Structural Engineering International 2/2015 Technical Report 229
You might also like
- 7.McLeod & Genereux, 2008 - Predicting The Acceptability and Likelihood of Lying - The Interaction of Personality and Type of Lies PDFNo ratings yet7.McLeod & Genereux, 2008 - Predicting The Acceptability and Likelihood of Lying - The Interaction of Personality and Type of Lies PDF6 pages
- Le Calcul de Structure Du Minaret de La Mosqu e D Alger 1683793174No ratings yetLe Calcul de Structure Du Minaret de La Mosqu e D Alger 168379317413 pages
- Metropolis Mega-Development: A Case Study in Fast-Tracked Performance-Based Seismic Design of High-Rise Concrete Towers in Los AngelesNo ratings yetMetropolis Mega-Development: A Case Study in Fast-Tracked Performance-Based Seismic Design of High-Rise Concrete Towers in Los Angeles14 pages
- The Design and Construction of The World S Tallest Building The Burj Khalifa DubaiNo ratings yetThe Design and Construction of The World S Tallest Building The Burj Khalifa Dubai7 pages
- 3310-engineering-of-guangzhou-international-finance-centreNo ratings yet3310-engineering-of-guangzhou-international-finance-centre25 pages
- International Society For Soil Mechanics and Geotechnical EngineeringNo ratings yetInternational Society For Soil Mechanics and Geotechnical Engineering9 pages
- D Internet Myiemorgmy Iemms Assets Doc Alldoc Document 3949 - GETD 110112 3 PDFNo ratings yetD Internet Myiemorgmy Iemms Assets Doc Alldoc Document 3949 - GETD 110112 3 PDF3 pages
- Site - Structure - Architecture - Projects That Create ChangeNo ratings yetSite - Structure - Architecture - Projects That Create Change12 pages
- Omnilife Soccer Stadium For Guadalajara's ChivasNo ratings yetOmnilife Soccer Stadium For Guadalajara's Chivas7 pages
- Seismic Assessment of ST James Church by Means of Pushover AnalysisNo ratings yetSeismic Assessment of ST James Church by Means of Pushover Analysis13 pages
- 1716,1734,1751,1769 - Highrise and Earthquake Resistant ConstructionNo ratings yet1716,1734,1751,1769 - Highrise and Earthquake Resistant Construction34 pages
- Trends in The Structural Design of High-Rise Steel Structures in JapanNo ratings yetTrends in The Structural Design of High-Rise Steel Structures in Japan6 pages
- Misnon Et Al. (2021) Seismic Performance of A Retrofitted Heritage Unreinforced Masonry BuildinNo ratings yetMisnon Et Al. (2021) Seismic Performance of A Retrofitted Heritage Unreinforced Masonry Buildin18 pages
- Structural Steel Sets The Framework For Massive Airport RedevelopmentNo ratings yetStructural Steel Sets The Framework For Massive Airport Redevelopment4 pages
- 1994 - 12 Use of Steel in The Seismic Retrofit of Historic Oakland City HallNo ratings yet1994 - 12 Use of Steel in The Seismic Retrofit of Historic Oakland City Hall12 pages
- Design and Structural Analysis of An Elliptical SkylightNo ratings yetDesign and Structural Analysis of An Elliptical Skylight64 pages
- Analytical and Operational Modal Analyses of Turkish Style Reinforced Concrete Minarets for Structural IdentificationNo ratings yetAnalytical and Operational Modal Analyses of Turkish Style Reinforced Concrete Minarets for Structural Identification11 pages
- [17344492 - International Journal of Applied Mechanics and Engineering] Cable-Stayed Cantilever Structures As An Expat Of Unique Application In The Construction Of A Building Located In Seismic Area – An Author’s Proje.pdfNo ratings yet[17344492 - International Journal of Applied Mechanics and Engineering] Cable-Stayed Cantilever Structures As An Expat Of Unique Application In The Construction Of A Building Located In Seismic Area – An Author’s Proje.pdf12 pages
- Structural - Analysis - of - Twisted Buildings0% (1)Structural - Analysis - of - Twisted Buildings13 pages
- The Open Construction & Building Technology JournalNo ratings yetThe Open Construction & Building Technology Journal16 pages
- Exploring Structure Systems of High-RisebuildingsNo ratings yetExploring Structure Systems of High-Risebuildings25 pages
- Structural Study of Different Proposals For Reconstruction Methodology Citadel of Al-Faqeer at Alula Governorate in KsaNo ratings yetStructural Study of Different Proposals For Reconstruction Methodology Citadel of Al-Faqeer at Alula Governorate in Ksa24 pages
- Earthquake Protection of Byzantine Churches Using Seismic IsolationNo ratings yetEarthquake Protection of Byzantine Churches Using Seismic Isolation8 pages
- Design and Construction of Burj-Dubai 104No ratings yetDesign and Construction of Burj-Dubai 10411 pages
- Saving the Pyramids: Twenty First Century Engineering and Egypt’s Ancient MonumentsFrom EverandSaving the Pyramids: Twenty First Century Engineering and Egypt’s Ancient MonumentsNo ratings yet
- English Language Newspapers and Magazines in UkraineNo ratings yetEnglish Language Newspapers and Magazines in Ukraine11 pages
- Current Transformer Sizing: (August 19, 2010) By: Siva Singupuram James Trinh50% (4)Current Transformer Sizing: (August 19, 2010) By: Siva Singupuram James Trinh62 pages
- Real Life Applications of Units and DimensionsNo ratings yetReal Life Applications of Units and Dimensions9 pages
- 5.8. Pharmacopoeial Harmonisation 50800eNo ratings yet5.8. Pharmacopoeial Harmonisation 50800e1 page
- Calcium Carbonate-Carbonic Acid EquilibriumNo ratings yetCalcium Carbonate-Carbonic Acid Equilibrium15 pages
- NCERT Solutions For Class 12 Flamingo English The Last LessonNo ratings yetNCERT Solutions For Class 12 Flamingo English The Last Lesson1 page
- Meritor Axle Rt46160 and Rp23164 Carrier A13200k1909 Axle Shaft Parts and Service ManualNo ratings yetMeritor Axle Rt46160 and Rp23164 Carrier A13200k1909 Axle Shaft Parts and Service Manual59 pages
- Hydraulic System Design, Selection and MaintenanceNo ratings yetHydraulic System Design, Selection and Maintenance3 pages
- White Paper - Future Proof Laminated Glass v2No ratings yetWhite Paper - Future Proof Laminated Glass v224 pages
- Subject: Regarding Targeted Cyber Harassment of GMMTV ArtistsNo ratings yetSubject: Regarding Targeted Cyber Harassment of GMMTV Artists1 page
- IB Chemistry SL Lab Report: Acid Base Titration75% (4)IB Chemistry SL Lab Report: Acid Base Titration6 pages
- NSE 8 Certification Public Handbook 2017No ratings yetNSE 8 Certification Public Handbook 201726 pages
- Data Analytics & R Programming: Decision Tree AlgorithmNo ratings yetData Analytics & R Programming: Decision Tree Algorithm10 pages
- Supporting People With Sensory Loss Guide For Social Service Professionals EnglishNo ratings yetSupporting People With Sensory Loss Guide For Social Service Professionals English12 pages
- 7.McLeod & Genereux, 2008 - Predicting The Acceptability and Likelihood of Lying - The Interaction of Personality and Type of Lies PDF7.McLeod & Genereux, 2008 - Predicting The Acceptability and Likelihood of Lying - The Interaction of Personality and Type of Lies PDF
- Le Calcul de Structure Du Minaret de La Mosqu e D Alger 1683793174Le Calcul de Structure Du Minaret de La Mosqu e D Alger 1683793174
- Metropolis Mega-Development: A Case Study in Fast-Tracked Performance-Based Seismic Design of High-Rise Concrete Towers in Los AngelesMetropolis Mega-Development: A Case Study in Fast-Tracked Performance-Based Seismic Design of High-Rise Concrete Towers in Los Angeles
- The Design and Construction of The World S Tallest Building The Burj Khalifa DubaiThe Design and Construction of The World S Tallest Building The Burj Khalifa Dubai
- 3310-engineering-of-guangzhou-international-finance-centre3310-engineering-of-guangzhou-international-finance-centre
- International Society For Soil Mechanics and Geotechnical EngineeringInternational Society For Soil Mechanics and Geotechnical Engineering
- D Internet Myiemorgmy Iemms Assets Doc Alldoc Document 3949 - GETD 110112 3 PDFD Internet Myiemorgmy Iemms Assets Doc Alldoc Document 3949 - GETD 110112 3 PDF
- Site - Structure - Architecture - Projects That Create ChangeSite - Structure - Architecture - Projects That Create Change
- Seismic Assessment of ST James Church by Means of Pushover AnalysisSeismic Assessment of ST James Church by Means of Pushover Analysis
- 1716,1734,1751,1769 - Highrise and Earthquake Resistant Construction1716,1734,1751,1769 - Highrise and Earthquake Resistant Construction
- Trends in The Structural Design of High-Rise Steel Structures in JapanTrends in The Structural Design of High-Rise Steel Structures in Japan
- Misnon Et Al. (2021) Seismic Performance of A Retrofitted Heritage Unreinforced Masonry BuildinMisnon Et Al. (2021) Seismic Performance of A Retrofitted Heritage Unreinforced Masonry Buildin
- Structural Steel Sets The Framework For Massive Airport RedevelopmentStructural Steel Sets The Framework For Massive Airport Redevelopment
- 1994 - 12 Use of Steel in The Seismic Retrofit of Historic Oakland City Hall1994 - 12 Use of Steel in The Seismic Retrofit of Historic Oakland City Hall
- Design and Structural Analysis of An Elliptical SkylightDesign and Structural Analysis of An Elliptical Skylight
- Analytical and Operational Modal Analyses of Turkish Style Reinforced Concrete Minarets for Structural IdentificationAnalytical and Operational Modal Analyses of Turkish Style Reinforced Concrete Minarets for Structural Identification
- [17344492 - International Journal of Applied Mechanics and Engineering] Cable-Stayed Cantilever Structures As An Expat Of Unique Application In The Construction Of A Building Located In Seismic Area – An Author’s Proje.pdf[17344492 - International Journal of Applied Mechanics and Engineering] Cable-Stayed Cantilever Structures As An Expat Of Unique Application In The Construction Of A Building Located In Seismic Area – An Author’s Proje.pdf
- The Open Construction & Building Technology JournalThe Open Construction & Building Technology Journal
- Structural Study of Different Proposals For Reconstruction Methodology Citadel of Al-Faqeer at Alula Governorate in KsaStructural Study of Different Proposals For Reconstruction Methodology Citadel of Al-Faqeer at Alula Governorate in Ksa
- Earthquake Protection of Byzantine Churches Using Seismic IsolationEarthquake Protection of Byzantine Churches Using Seismic Isolation
- Saving the Pyramids: Twenty First Century Engineering and Egypt’s Ancient MonumentsFrom EverandSaving the Pyramids: Twenty First Century Engineering and Egypt’s Ancient Monuments
- English Language Newspapers and Magazines in UkraineEnglish Language Newspapers and Magazines in Ukraine
- Current Transformer Sizing: (August 19, 2010) By: Siva Singupuram James TrinhCurrent Transformer Sizing: (August 19, 2010) By: Siva Singupuram James Trinh
- NCERT Solutions For Class 12 Flamingo English The Last LessonNCERT Solutions For Class 12 Flamingo English The Last Lesson
- Meritor Axle Rt46160 and Rp23164 Carrier A13200k1909 Axle Shaft Parts and Service ManualMeritor Axle Rt46160 and Rp23164 Carrier A13200k1909 Axle Shaft Parts and Service Manual
- Hydraulic System Design, Selection and MaintenanceHydraulic System Design, Selection and Maintenance
- Subject: Regarding Targeted Cyber Harassment of GMMTV ArtistsSubject: Regarding Targeted Cyber Harassment of GMMTV Artists
- Data Analytics & R Programming: Decision Tree AlgorithmData Analytics & R Programming: Decision Tree Algorithm
- Supporting People With Sensory Loss Guide For Social Service Professionals EnglishSupporting People With Sensory Loss Guide For Social Service Professionals English








