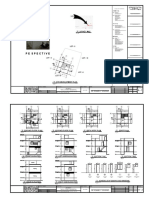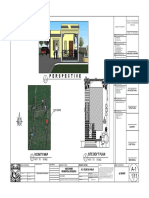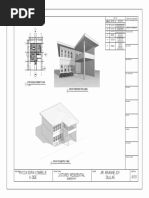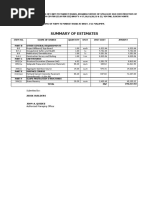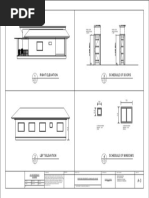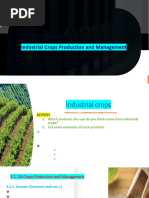Revision 1 PDF
Revision 1 PDF
Uploaded by
jay-ar barangayCopyright:
Available Formats
Revision 1 PDF
Revision 1 PDF
Uploaded by
jay-ar barangayOriginal Title
Copyright
Available Formats
Share this document
Did you find this document useful?
Is this content inappropriate?
Copyright:
Available Formats
Revision 1 PDF
Revision 1 PDF
Uploaded by
jay-ar barangayCopyright:
Available Formats
EXTERIOR PERSPECTIVE PASUQUIN
SITE DEVELOPMENT PLAN MUNICIPALITY
VICINITY PLAN
FLOOR PLAN
FRONT ELEVATION
REAR ELEVATION
RIGHT ELEVATION
LEFT ELEVATION
SCHEDULE OF DOORS
SCHEDULE OF WINDOWS
FOUNDATION PLAN
TIE BEAM PLAN
ROOF BEAM PLAN
ROOF PLAN
1 EXTERIOR PERSPECTIVE SLAB DETAIL
WALL FOOTING DETAILS
A 1 FOOTING SCHEDULE
BEAM DETAILS
COLUMN DETAILS
THIS
SITE
2 SITE DEVELOPMENT PLAN 3 VICINITY MAP
A 1 A 1
IMPORTANT DRAWN BY: PROJECT TITLE: APPROVED BY: SHEET CONTENT: SHEET NO:
JAY-AR BARANGAY Drawings and specifications and other contract documents duly signed, EXTERIOR PERSPECTIVE
CIVIL ENGINEER stamped or sealed, as instruments of service, are the intellectual property
SITE DEVELOPMENT PLAN
and documents of the architect, whether the object for which they are made PROPOSED RESIDENTIAL BUNGALOW HOUSE
PRC NO: 0156859
PTR NO: 2049310
ISSUED ON: 12/07/17
ISSUED ON: 01/14/20
VALID TIL: 7/14/20
is executed or not. It shall be unlawful for any person to duplicate or to
make copies of said documents for use in the repetition of and for other
projects or buildings, whether executed partly or in whole, without the
written consent of architect or author of said documents.
EDWIN B. NORIEGA
OWNER
VICINITY PLAN
A-1
ISSUED AT: LAOAG
RA 9266 SECTION 33
TIN: 755-108-817-000 LOCATION: BRGY. 13 NAGLICUAN, PASUQUIN, I.N.
0.40mm THK RIB-TYPE ROOF LEVEL 4.2 m
A B C LONG SPAN PRE-PAINTED
ROOFING SHEET
8 0.40mm THK BOX TYPE
PRE-PAINTED GUTTER
ROOF BEAM LEVEL 3.2 m
2.5 1.5 4
PLAIN CEMENT PLASTER
1 (PAINTED)
1.5
COMPUTER ROOM FLOOR LEVEL 0.40m
DIRTY NGL 0.0m
KITCHEN
1.5
T&B
2
KITCHEN
BEDROOM 3 2 FRONT ELEVATION
3
SCALE 1:100
A 2
3
14
DINING
BEDROOM 2
3
0.40mm THK RIB-TYPE
ROOF LEVEL 4.2 m
LONG SPAN PRE-PAINTED
ROOFING SHEET
4
1.8
T&B LIVING AREA 0.40mm THK BOX TYPE
PRE-PAINTED GUTTER
ROOF BEAM LEVEL 3.2 m
PLAIN CEMENT PLASTER
5 (PAINTED)
3.2
MASTER'S
BEDROOM PORCH
FLOOR LEVEL 0.40m
NGL 0.0m
1 FLOOR PLAN 3 REAR ELEVATION
SCALE 1:100
A 2 A 2
SCALE 1:100
IMPORTANT DRAWN BY: PROJECT TITLE: APPROVED BY: SHEET CONTENT: SHEET NO:
JAY-AR BARANGAY Drawings and specifications and other contract documents duly signed, FLOOR PLAN
CIVIL ENGINEER stamped or sealed, as instruments of service, are the intellectual property
FRONT ELEVATION
and documents of the architect, whether the object for which they are made PROPOSED RESIDENTIAL BUNGALOW HOUSE
PRC NO: 0156859
PTR NO: 2049310
ISSUED ON: 12/07/17
ISSUED ON: 01/14/20
VALID TIL: 7/14/20
is executed or not. It shall be unlawful for any person to duplicate or to
make copies of said documents for use in the repetition of and for other
projects or buildings, whether executed partly or in whole, without the
written consent of architect or author of said documents.
EDWIN B. NORIEGA
OWNER
REAR ELEVATION
A-2
ISSUED AT: LAOAG
RA 9266 SECTION 33
TIN: 755-108-817-000 LOCATION: BRGY. 13 NAGLICUAN, PASUQUIN, I.N.
0.80 (WIDTH OPENING) 0.60 (WIDTH OPENING)
PANEL DOOR PANEL DOOR
(SINGLE SWING) (SINGLE SWING)
2 - SETS 1 - SET
2.10 (HEIGHT OPENING)
2.10 (HEIGHT OPENING)
FL FL
1 RIGHT ELEVATION 3 SCHEDULE OF DOORS
SCALE 1:100 SCALE NTS
A 3 A 3
1.6
0.6
0.6
1.2
ALUMINUM AWNING ALUMINUM AWNING
3.2 WINDOW - 1 SET WINDOW - 1 SET
(Toilet) (Kitchen)
2 LEFT ELEVATION 4 SCHEDULE OF WINDOWS
SCALE 1:100 SCALE NTS
A 3 A 3
IMPORTANT DRAWN BY: PROJECT TITLE: APPROVED BY: SHEET CONTENT: SHEET NO:
JAY-AR BARANGAY Drawings and specifications and other contract documents duly signed, RIGHT ELEVATION
CIVIL ENGINEER stamped or sealed, as instruments of service, are the intellectual property
LEFT ELEVATION
and documents of the architect, whether the object for which they are made PROPOSED RESIDENTIAL BUNGALOW HOUSE
PRC NO: 0156859
PTR NO: 2049310
ISSUED ON: 12/07/17
ISSUED ON: 01/14/20
VALID TIL: 7/14/20
is executed or not. It shall be unlawful for any person to duplicate or to
make copies of said documents for use in the repetition of and for other
projects or buildings, whether executed partly or in whole, without the
written consent of architect or author of said documents.
EDWIN B. NORIEGA
OWNER
SCHEDULE OF DOORS
SCHEDULE OF WINDOWS A-3
ISSUED AT: LAOAG
RA 9266 SECTION 33
TIN: 755-108-817-000 LOCATION: BRGY. 13 NAGLICUAN, PASUQUIN, I.N.
A B C A B C
8 8
4 1.8 2.2 4 1.8 2.2
F1 - C1 F1 - C1 F1 - C1
TB
1 1
WF
TB
3
WF
F1 - C1 F1 - C1 F1 - C1
TB
2 2 TB
TB
3
3
F1 - C1 F1 - C1 F1 - C1
TB TB
3 3
14
14
WF
TB
3
3
F1 - C1 F1 - C1 F1 - C1
TB TB
4 4
WF
1.8
1.8
TB
TB
F2 - C2 F2 - C2 F2 - C2
5 5 TB
3.2
3.2
TB
F1 - C1 F1 - C1 F1 - C1
6 6 TB
1 FOUNDATION PLAN 2 TIE BEAM PLAN
SCALE 1:100 SCALE 1:100
S 1 S 1
IMPORTANT DRAWN BY: PROJECT TITLE: APPROVED BY: SHEET CONTENT: SHEET NO:
JAY-AR BARANGAY Drawings and specifications and other contract documents duly signed, FOUNDATION PLAN
CIVIL ENGINEER stamped or sealed, as instruments of service, are the intellectual property TIE BEAM PLAN
and documents of the architect, whether the object for which they are made PROPOSED RESIDENTIAL BUNGALOW HOUSE EDWIN B. NORIEGA
PRC NO: 0156859
PTR NO: 2049310
ISSUED ON: 12/07/17
ISSUED ON: 01/14/20
VALID TIL: 7/14/20
is executed or not. It shall be unlawful for any person to duplicate or to
make copies of said documents for use in the repetition of and for other
projects or buildings, whether executed partly or in whole, without the
written consent of architect or author of said documents.
OWNER S-1
ISSUED AT: LAOAG
RA 9266 SECTION 33
TIN: 755-108-817-000 LOCATION: BRGY. 13 NAGLICUAN, PASUQUIN, I.N.
A B C
8
DOWNSPOUT
1.8
DOWNSPOUT
4 2.2
RB RB
1
LONG SPAN PRE-PAINTED
RB
RB
RB
3
0.40mm THK RIB-TYPE
ROOFING SHEET
RB RB
2
RB
RB
RB
3
RB RB
3
ROOFING SHEET
LONG SPAN PRE-PAINTED
0.40mm THK RIB-TYPE
PREPAINTED SPANISH GUTTER ALL AROUND ROOF
14
PREPAINTED SPANISH GUTTER ALL AROUND ROOF
RB
RB
RB
3
RB RB
4
1.8
RB
RB
RB
RB RB
5
3.2
RB
RB
RB
RB RB
6
1 ROOF BEAM PLAN 2 ROOF PLAN
SCALE 1:100 SCALE 1:100
S 2 S 2
IMPORTANT DRAWN BY: PROJECT TITLE: APPROVED BY: SHEET CONTENT: SHEET NO:
JAY-AR BARANGAY Drawings and specifications and other contract documents duly signed, ROOF BEAM PLAN
CIVIL ENGINEER stamped or sealed, as instruments of service, are the intellectual property
ROOF PLAN
and documents of the architect, whether the object for which they are made PROPOSED ADDITIONAL ROOM (KITCHEN)
PRC NO: 0156859
PTR NO: 2049310
ISSUED ON: 12/07/17
ISSUED ON: 01/14/20
VALID TIL: 7/14/20
is executed or not. It shall be unlawful for any person to duplicate or to
make copies of said documents for use in the repetition of and for other
projects or buildings, whether executed partly or in whole, without the
written consent of architect or author of said documents.
S-2
ISSUED AT: LAOAG
RA 9266 SECTION 33
TIN: 755-108-817-000 LOCATION: BRGY. 27 SULBEC, PASUQUIN, I.N.
L #16 @ 400 mm
0.30M 4-16 mm.Ø
(BOTT. REINF.)
5" THK. CHB VERT. BARS
WALLINGS
CONCRETE FLOORING
0.30 m.
F.F.L.
COLUMN PER PLAN
12 MM. Ø @ VERT. BARS
BACKFILL
SP. @ 0.60 M. O.C. 1.20 m.
#16 @ 400 mm #16 @ 400 mm 0.30 m.
12 MM. Ø @ HOR. BARS
SP. @ EVERY 3 LAYERS
0.30m
L
OF CHB
#16 @ 400 mm
N.G.L.
1.00
75 mm. CLR. TYP. (BOTT. REINF.)
1.20 m. 1.20 m.
ELEVATION PLAN
3 - 10 MM. @ HOR. SLAB
BARS W/ 12 MM. Ø CROSS 3 TYPICAL FOOTING DETAILS
.20
BARS SP. @ 0.40 M S3 SCALE NTS
0.15MM THICK SLAB ON FILL -
10MMØ SP. FLOORING @ 0.40 O.C 0.40
Column Foundation Reinforcement Pedestal Reinforcement
B.W
Foundation Mark Cover (m)
l (m) b (m) h (m) L (m) B (m) D (m) AstX(T) AstZ(T) AstX(B) AstZ(B) Main Reinforcement Stirrups
WF (SECTION)
F1 0.300 0.300 0.000 1.200 1.200 0.30 0.075 16 mm @ 400 mm 16 mm @ 400 mm 16 mm @ 400 mm 16 mm @ 400 mm Not Found Not Found
1 SLAB DETAILS 2 WALL FOOTING DETAILS F2 0.200 0.200 0.000 1.000 1.000 0.30 0.075 16 mm @ 400 mm 16 mm @ 400 mm 16 mm @ 400 mm 16 mm @ 400 mm Not Found Not Found
S 3 SCALE 1:20 S 3 SCALE 1:20
0.3m 4 FOOTING SCHEDULE
S 3 SCALE NTS
0.3m
AT SUPPORT AT MIDSPAN 4-16 mm.Ø
VERT. BARS
L/4 L/4 L/4 L/4
L/5 L/5 L/5 L/5
BACKFILL
0.20m.
5
S 3
N.G.L
1.50 m.
0.30 m.
8
S 3
C1 (SECTION)
7
S 3
6
S 3
IMPORTANT DRAWN BY: PROJECT TITLE: APPROVED BY: SHEET CONTENT: SHEET NO:
JAY-AR BARANGAY Drawings and specifications and other contract documents duly signed, SLAB DETAIL
CIVIL ENGINEER stamped or sealed, as instruments of service, are the intellectual property
WALL FOOTING DETAILS
and documents of the architect, whether the object for which they are made PROPOSED RESIDENTIAL BUNGALOW HOUSE EDWIN B. NORIEGA FOOTING SCHEDULE
PRC NO: 0156859
PTR NO: 2049310
ISSUED ON: 12/07/17
ISSUED ON: 01/14/20
VALID TIL: 7/14/20
is executed or not. It shall be unlawful for any person to duplicate or to
make copies of said documents for use in the repetition of and for other
projects or buildings, whether executed partly or in whole, without the
written consent of architect or author of said documents.
OWNER BEAM DETAILS
COLUMN DETAILS
S-3
ISSUED AT: LAOAG
RA 9266 SECTION 33
TIN: 755-108-817-000 LOCATION: BRGY. 13 NAGLICUAN, PASUQUIN, I.N.
You might also like
- Citizens BankDocument6 pagesCitizens Bankarinzeshedrack30No ratings yet
- Small Lot 2 Storey Res BLDGDocument15 pagesSmall Lot 2 Storey Res BLDGDelfin Necerio Zoleta100% (2)
- Inge UF Manual Process Design Guidelines - 45 D02234 enDocument66 pagesInge UF Manual Process Design Guidelines - 45 D02234 enPravin Bote100% (2)
- Perspective: Table of ContentsDocument1 pagePerspective: Table of ContentsVince Carlo Manuel100% (1)
- Proposed Two Storey Duplex Residential BuildingDocument4 pagesProposed Two Storey Duplex Residential Buildingjen mejiaNo ratings yet
- Tiguma Project 05 13 20233Document18 pagesTiguma Project 05 13 20233thethird20No ratings yet
- Archi-Struct 2Document14 pagesArchi-Struct 2The crypto GuyNo ratings yet
- PDF - Mariane HouseDocument10 pagesPDF - Mariane HouseFlie SenegomrehNo ratings yet
- LC PlansDocument9 pagesLC PlansAYSON N. DELA CRUZ100% (1)
- Perspective: Office of The Building OfficialDocument1 pagePerspective: Office of The Building OfficialALRIES PUMARAS0% (1)
- SUMMERVILLE PHASE 1 (80 SQ.M) - ModelDocument1 pageSUMMERVILLE PHASE 1 (80 SQ.M) - Modelmaria cristina santosNo ratings yet
- Proposed Two - Storey Residential Building: Republic of The PhilippinesDocument19 pagesProposed Two - Storey Residential Building: Republic of The PhilippinesMaybelline DipasupilNo ratings yet
- Building Permit Application Form PDFDocument21 pagesBuilding Permit Application Form PDFjay-ar barangay0% (1)
- Analysis of The Somalian Telecommunication IndustryDocument6 pagesAnalysis of The Somalian Telecommunication IndustryHND Assignment Help50% (4)
- C9 Engine BrochureDocument6 pagesC9 Engine Brochurebaghermanesh135450% (2)
- Pe Spective: Vicinity MapDocument6 pagesPe Spective: Vicinity MapAlainDelonTahilLanaNo ratings yet
- Abonalla Final A1Document1 pageAbonalla Final A1vern pam0% (1)
- Perspective: Municipality of Naguilian IsabelaDocument1 pagePerspective: Municipality of Naguilian IsabelaRichard DuranNo ratings yet
- 2 Storey Residential HouseDocument8 pages2 Storey Residential HouseJohn Erick100% (1)
- PLAN Sample ResidentialDocument6 pagesPLAN Sample ResidentialCherry Mae LiteratusNo ratings yet
- ARNFINN Two ReviseDocument5 pagesARNFINN Two ReviserollramsNo ratings yet
- Perspective: Table of ContentsDocument1 pagePerspective: Table of ContentsKent Clark VillaNo ratings yet
- Land Use & Zoning: Line & GradeDocument19 pagesLand Use & Zoning: Line & GradeVicson RiveraNo ratings yet
- 0132740648Document1 page0132740648Alyssa Juvelle Cusi AlfonsoNo ratings yet
- P E R S P E C T I V E: Site Dev'T Plan Vicinity MapDocument1 pageP E R S P E C T I V E: Site Dev'T Plan Vicinity MapJaymark SorianoNo ratings yet
- P E R S P E C T I V E: Site Dev'T Plan Vicinity MapDocument1 pageP E R S P E C T I V E: Site Dev'T Plan Vicinity MapJaymark SorianoNo ratings yet
- Sheet 1Document1 pageSheet 1B R PAUL FORTIN0% (1)
- P e R S P e C T I V eDocument26 pagesP e R S P e C T I V eAngelico Ekleo100% (1)
- Sample Ee Plans by DPWHHHHDocument28 pagesSample Ee Plans by DPWHHHHJhoanna CalloNo ratings yet
- ARCHITECTURAL Lot Plan Richgate LOT 14 BLK 8 1Document11 pagesARCHITECTURAL Lot Plan Richgate LOT 14 BLK 8 1JawBone YtNo ratings yet
- Vicinity Map: This SiteDocument4 pagesVicinity Map: This SiteDeborah EspirituNo ratings yet
- Vista Verde - For BP PDFDocument6 pagesVista Verde - For BP PDFCy VinegasNo ratings yet
- Compilation Edited Table Final Na TlgaDocument5 pagesCompilation Edited Table Final Na TlgaMichaela Villavicencio100% (1)
- Two-Storey Residential Floor PlanDocument1 pageTwo-Storey Residential Floor PlanPaul Camacho0% (1)
- Rycca Sofia Yzabelle A. Dee 2-Storey Residential Ar. Arianne Joy Dullas A101Document6 pagesRycca Sofia Yzabelle A. Dee 2-Storey Residential Ar. Arianne Joy Dullas A101Rycca DeeNo ratings yet
- Arki Elec FinalDocument6 pagesArki Elec FinalKenneth Peña Javier100% (1)
- Asuncion - Grace Ann - BeronioBSCE4-3 ADocument7 pagesAsuncion - Grace Ann - BeronioBSCE4-3 A6xxfmq8mxg100% (1)
- Sample Drawing: PerspectiveDocument7 pagesSample Drawing: PerspectiveRichie Juls BacalsoNo ratings yet
- 2 Storey Residential BuildingDocument9 pages2 Storey Residential BuildingRewinEnvergaNo ratings yet
- Architectural: Republic of The PhilippinesDocument1 pageArchitectural: Republic of The PhilippinesDianNo ratings yet
- Open Open Open: Sheet No. Revisions Sheet Contents Sheet No. Revisions Sheet Contents Owner Project Title Civil EngineerDocument1 pageOpen Open Open: Sheet No. Revisions Sheet Contents Sheet No. Revisions Sheet Contents Owner Project Title Civil EngineerhampshireiiiNo ratings yet
- Department of Public Works and Highways Architectural: City / District / MunicipalityDocument1 pageDepartment of Public Works and Highways Architectural: City / District / MunicipalityStephen A. CuizonNo ratings yet
- Medina Ar-El-Pl-St PDFDocument14 pagesMedina Ar-El-Pl-St PDFdasmin anne depacaquiboNo ratings yet
- Jayson. J Pagal: Engr. Felemuel D. Bullos JRDocument8 pagesJayson. J Pagal: Engr. Felemuel D. Bullos JRJayson PagalNo ratings yet
- Two (2) Storey Super Market With Seven (7) Unit Commercial SpaceDocument12 pagesTwo (2) Storey Super Market With Seven (7) Unit Commercial Spacefur eliseNo ratings yet
- Two-Storey Res - BLDGDocument1 pageTwo-Storey Res - BLDGpeejayNo ratings yet
- Elmer PDFDocument23 pagesElmer PDFRec Alfonso Cinco100% (1)
- 2 Story ResidentialDocument14 pages2 Story ResidentialQueen alyza FernandezNo ratings yet
- Residential 2 Storey PlanDocument2 pagesResidential 2 Storey PlanMichael Dominique Granada II100% (1)
- Proposed Three (3) Storey Commercial Building A - 1 A - 4 1 4Document1 pageProposed Three (3) Storey Commercial Building A - 1 A - 4 1 4Etchineque, Michelle L.No ratings yet
- Two-Storey Residential Building PDFDocument3 pagesTwo-Storey Residential Building PDFFajardo Carl AxelNo ratings yet
- Design of A Hilltop Three-Storey Parking BuildDocument62 pagesDesign of A Hilltop Three-Storey Parking BuildJuanNo ratings yet
- Perspective: Vicinity MapDocument7 pagesPerspective: Vicinity MapArkie TectureNo ratings yet
- Cscro VIII HR Training Center Building - Phase 1 Plans PDFDocument10 pagesCscro VIII HR Training Center Building - Phase 1 Plans PDFJohn Laurence Crucena VillaNo ratings yet
- UNH Core House - FinalDocument11 pagesUNH Core House - Finalkingjam dimacaling2019No ratings yet
- Front Elevation: Ritchie C. Malasan Jerome B. Valdez As ShownDocument1 pageFront Elevation: Ritchie C. Malasan Jerome B. Valdez As ShownnerojeanNo ratings yet
- 3397 Group9 DesigndrawingsandspecificationsDocument25 pages3397 Group9 DesigndrawingsandspecificationsdalanginjerichoNo ratings yet
- Diadi RedrawDocument12 pagesDiadi Redrawmelvin bautista100% (5)
- Lseries - 50frielle RSF - Oct2021 - Cip - Client PlanDocument11 pagesLseries - 50frielle RSF - Oct2021 - Cip - Client Planwheden ludoviceNo ratings yet
- 1 (6) - Pdfplot15.hdi 15.00.046.000 - 000364Document6 pages1 (6) - Pdfplot15.hdi 15.00.046.000 - 000364Jesson Diaz VicenteNo ratings yet
- Truss 2 DetailDocument1 pageTruss 2 Detailalezandro del rossiNo ratings yet
- EW2STOREY MergedDocument9 pagesEW2STOREY MergedMichael RoyNo ratings yet
- SUMMERVILLE PHASE 1 (70 SQ.M) - ModelDocument1 pageSUMMERVILLE PHASE 1 (70 SQ.M) - Modelmaria cristina santosNo ratings yet
- Sample Complete Set of PlansDocument8 pagesSample Complete Set of PlansAira Lyn RombaoaNo ratings yet
- Exterior Perspective 1: PasuquinDocument1 pageExterior Perspective 1: Pasuquinjay-ar barangayNo ratings yet
- #21 FMRDocument6 pages#21 FMRjay-ar barangayNo ratings yet
- AS-BUILT-1-8e8Document1 pageAS-BUILT-1-8e8jay-ar barangayNo ratings yet
- Evac PicDocument1 pageEvac Picjay-ar barangayNo ratings yet
- Roughing-In: Karing 1.6M Lithocast Bath 1.6Document2 pagesRoughing-In: Karing 1.6M Lithocast Bath 1.6jay-ar barangayNo ratings yet
- Renovation EstimateDocument2 pagesRenovation Estimatejay-ar barangayNo ratings yet
- Vicinity PDFDocument1 pageVicinity PDFjay-ar barangayNo ratings yet
- Summary of Estimates: Submitted byDocument6 pagesSummary of Estimates: Submitted byjay-ar barangayNo ratings yet
- Manpower Monitoring Sheet PDFDocument1 pageManpower Monitoring Sheet PDFjay-ar barangayNo ratings yet
- Summary of Estimates: Submitted byDocument6 pagesSummary of Estimates: Submitted byjay-ar barangayNo ratings yet
- Project: Proposed Residential Bungalow House Location: Brgy. # 12 Malasin, Puyupuyan, Pasuquin, Ilocos NorteDocument1 pageProject: Proposed Residential Bungalow House Location: Brgy. # 12 Malasin, Puyupuyan, Pasuquin, Ilocos Nortejay-ar barangayNo ratings yet
- Quotation For Equipment Rental: Total Amount Php43,000Document1 pageQuotation For Equipment Rental: Total Amount Php43,000jay-ar barangayNo ratings yet
- Ronnel Sample PrintDocument5 pagesRonnel Sample Printjay-ar barangayNo ratings yet
- Fieldwork No. 3Document5 pagesFieldwork No. 3jay-ar barangayNo ratings yet
- Bill of QuantitiesDocument1 pageBill of Quantitiesjay-ar barangayNo ratings yet
- 3 Typical Footing Details: #16 at 400 MM (Bott. Reinf.)Document1 page3 Typical Footing Details: #16 at 400 MM (Bott. Reinf.)jay-ar barangayNo ratings yet
- Simplified Reinforced Concrete Design 2010 NSCPDocument207 pagesSimplified Reinforced Concrete Design 2010 NSCPjay-ar barangayNo ratings yet
- Right Elevation Schedule of Doors 1 3: FL FLDocument1 pageRight Elevation Schedule of Doors 1 3: FL FLjay-ar barangayNo ratings yet
- Professional Regulation CommissionDocument1 pageProfessional Regulation Commissionjay-ar barangayNo ratings yet
- Symbols For Bodies of WaterDocument2 pagesSymbols For Bodies of Waterjay-ar barangayNo ratings yet
- Right Elevation Schedule of Doors 1 3: FL FLDocument1 pageRight Elevation Schedule of Doors 1 3: FL FLjay-ar barangayNo ratings yet
- Exterior Perspective 1: PasuquinDocument1 pageExterior Perspective 1: Pasuquinjay-ar barangayNo ratings yet
- Foundation Plan Roof Beam Plan 1 2: A B A BDocument1 pageFoundation Plan Roof Beam Plan 1 2: A B A Bjay-ar barangayNo ratings yet
- A B C A B C: Foundation Plan 1 Tie Beam Plan 2Document1 pageA B C A B C: Foundation Plan 1 Tie Beam Plan 2jay-ar barangayNo ratings yet
- Site Development PlanDocument1 pageSite Development Planjay-ar barangayNo ratings yet
- Roof Beam Plan 1 Roof Plan 2: RB RBDocument1 pageRoof Beam Plan 1 Roof Plan 2: RB RBjay-ar barangayNo ratings yet
- Front Elevation 2: Jay-Ar BarangayDocument1 pageFront Elevation 2: Jay-Ar Barangayjay-ar barangayNo ratings yet
- Total Amount: PHP 20,992.50: Engineer in Charge Sub-ContractorDocument2 pagesTotal Amount: PHP 20,992.50: Engineer in Charge Sub-Contractorjay-ar barangayNo ratings yet
- Accomplishment Report For Billing of Portland Cement Concrete Pavement (PCCP) San Guillermo San Nicolas, Ilocos Norte JUNE 26 - JULY 2, 2020Document1 pageAccomplishment Report For Billing of Portland Cement Concrete Pavement (PCCP) San Guillermo San Nicolas, Ilocos Norte JUNE 26 - JULY 2, 2020jay-ar barangayNo ratings yet
- Remy G. Cadiente General Manager/OwnerDocument1 pageRemy G. Cadiente General Manager/Ownerjay-ar barangayNo ratings yet
- Unit Three Agri-G11Document21 pagesUnit Three Agri-G11Murad IbrahimNo ratings yet
- Troubleshoot FIORI AppDocument10 pagesTroubleshoot FIORI AppSouravjit100% (1)
- Ship To Cust Ship-To Customer Name Billing Docu Billing Date SD Document CDocument24 pagesShip To Cust Ship-To Customer Name Billing Docu Billing Date SD Document CRao Arslan RajputNo ratings yet
- Collection Agency AgreementDocument4 pagesCollection Agency AgreementCentSeringNo ratings yet
- Iso 8510 1 1990Document8 pagesIso 8510 1 1990altug deniz CantekinNo ratings yet
- Dynamic Memory ManagementDocument8 pagesDynamic Memory Managementdevarshkaji29No ratings yet
- Astha Project WorkDocument50 pagesAstha Project Workarrogantarihant044No ratings yet
- User's Manual Glow-Wire Tester: (ZRS-3H)Document11 pagesUser's Manual Glow-Wire Tester: (ZRS-3H)FranciscoNo ratings yet
- 5B - ReadingDocument2 pages5B - ReadingCristina FontelosNo ratings yet
- Produsele SaptamaniiDocument16 pagesProdusele SaptamaniiGirba ArmandaNo ratings yet
- PSALM v. CIR (2017)Document3 pagesPSALM v. CIR (2017)PiaNo ratings yet
- Blutooth Chat Project ReportDocument58 pagesBlutooth Chat Project ReportDeven Rathore57% (7)
- Quality Control RequirementsDocument37 pagesQuality Control RequirementsAhmed KarimNo ratings yet
- Model Question Paper - IGST Act.: (2 Marks Each) Multiple Choice QuestionsDocument25 pagesModel Question Paper - IGST Act.: (2 Marks Each) Multiple Choice QuestionsShyam Prasad100% (1)
- T&W Detergent Manufacturing EnterpriseDocument6 pagesT&W Detergent Manufacturing Enterpriseዛሬ ምን ሰራህNo ratings yet
- Inter-Orient vs. NLRCDocument6 pagesInter-Orient vs. NLRCaudreyNo ratings yet
- 11 - Flexural Strength Capacity-Code ComparisonsDocument18 pages11 - Flexural Strength Capacity-Code Comparisonsothman okNo ratings yet
- Project-Risk Analysis and Internal Controls Evalution-Spring 2010Document10 pagesProject-Risk Analysis and Internal Controls Evalution-Spring 2010lena loudNo ratings yet
- Final BE Project ReportDocument74 pagesFinal BE Project Reportaroopkumar50No ratings yet
- Soa Course 2Document69 pagesSoa Course 2SNo ratings yet
- Article IIDocument31 pagesArticle IIZayne DiputadoNo ratings yet
- Pripr enDocument12 pagesPripr enMaletic DokoNo ratings yet
- Data Center DesignDocument209 pagesData Center Designsimonchang100% (10)
- FIRB's Response To PEZADocument2 pagesFIRB's Response To PEZADreamur DreamurNo ratings yet
- Sydex O&m 035-1LDocument52 pagesSydex O&m 035-1LillionNo ratings yet
- Automotive Diesel Fuel SDS AmpolDocument8 pagesAutomotive Diesel Fuel SDS AmpoleliehajjrccNo ratings yet















