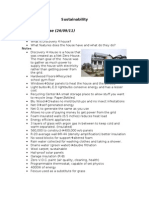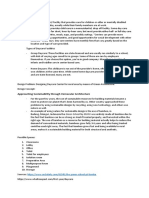0 ratings0% found this document useful (0 votes)
47 viewsDancing Rabbit Ecovillage
Dancing Rabbit Ecovillage
Uploaded by
Sokheng KhelThe document outlines plans to build a new community house that will replace the current structure and further sustainability goals. It will provide live/work space, achieve high sustainability certifications, employ natural building techniques, and share resources affordably to strengthen the community. Notable features include salvaged and local materials, a recycled steel structure, straw bale insulation, and shared meeting spaces, offices, vehicles, and amenities.
Copyright:
© All Rights Reserved
Available Formats
Download as PDF, TXT or read online from Scribd
Dancing Rabbit Ecovillage
Dancing Rabbit Ecovillage
Uploaded by
Sokheng Khel0 ratings0% found this document useful (0 votes)
47 views70 pagesThe document outlines plans to build a new community house that will replace the current structure and further sustainability goals. It will provide live/work space, achieve high sustainability certifications, employ natural building techniques, and share resources affordably to strengthen the community. Notable features include salvaged and local materials, a recycled steel structure, straw bale insulation, and shared meeting spaces, offices, vehicles, and amenities.
Original Title
Dancing-Rabbit-Ecovillage (1)
Copyright
© © All Rights Reserved
Available Formats
PDF, TXT or read online from Scribd
Share this document
Did you find this document useful?
Is this content inappropriate?
The document outlines plans to build a new community house that will replace the current structure and further sustainability goals. It will provide live/work space, achieve high sustainability certifications, employ natural building techniques, and share resources affordably to strengthen the community. Notable features include salvaged and local materials, a recycled steel structure, straw bale insulation, and shared meeting spaces, offices, vehicles, and amenities.
Copyright:
© All Rights Reserved
Available Formats
Download as PDF, TXT or read online from Scribd
Download as pdf or txt
0 ratings0% found this document useful (0 votes)
47 views70 pagesDancing Rabbit Ecovillage
Dancing Rabbit Ecovillage
Uploaded by
Sokheng KhelThe document outlines plans to build a new community house that will replace the current structure and further sustainability goals. It will provide live/work space, achieve high sustainability certifications, employ natural building techniques, and share resources affordably to strengthen the community. Notable features include salvaged and local materials, a recycled steel structure, straw bale insulation, and shared meeting spaces, offices, vehicles, and amenities.
Copyright:
© All Rights Reserved
Available Formats
Download as PDF, TXT or read online from Scribd
Download as pdf or txt
You are on page 1of 70
• Replace current, out grown, common house as
primary community space
• Move the community even further along in
architectural sustainability
• Provide safe and healthy live/work space
• Achieve LEED Platinum & Living Building Challenge
Certifications
• Model Dancing Rabbit Covenants
• Employ the community
• Use natural and green building principles and
techniques
• Be affordable
Notable Material Examples
• Foam Insulation: All salvaged
• Wood: All salvaged, local
storm-felled, or from site
clearance
• Primary Structure: Recycled
steel (instead of unsustainably
harvested wood or
manufactured trusses)
• Interior Glass: All salvaged
• Wall Insulation: Strawbales
from Memphis, MO
Shared & Cooperatively Owned Resources:
– Educational spaces
– Meeting spaces
– Library
– Co-working offices
– Offices for multiple non-profits
Shared & Cooperatively Owned Resources:
– Social spaces / ‘Living rooms’
– Large Gathering/Event space
– Co-op kitchen for village and non-profit needs
– Child care and play
– Toilets, showers, and laundry
Car Sharing - 4 vehicles, 80+ users.
Shared Spaces
SOURCE: http://www.dancingrabbit.org/about-dancing-rabbit-ecovillage/eco-
living/cutting-our-carbon-footprint/
Sustainable
Inspiring
Functional
Healthy and Local Performance
Affordable
Mission Driven
You might also like
- Case Study: Co-LivingDocument14 pagesCase Study: Co-LivingXyra Airysh InandanNo ratings yet
- Safe Haven Village: Spring City UTDocument20 pagesSafe Haven Village: Spring City UTRevoofNo ratings yet
- DRAFT1 NEST FinalProjectDocument22 pagesDRAFT1 NEST FinalProjectTajNo ratings yet
- Living Tree Workshops BffinalDocument2 pagesLiving Tree Workshops Bffinalapi-274820406No ratings yet
- Sriram Centre, Vernacular Architecture - CoaDocument13 pagesSriram Centre, Vernacular Architecture - CoaVarunNo ratings yet
- Thesis Synopsis FinalDocument20 pagesThesis Synopsis FinalGokulNo ratings yet
- Sustainable Development PowerpointDocument18 pagesSustainable Development PowerpointM. Vadivel MURUGESANNo ratings yet
- Brook End Cover SheetDocument8 pagesBrook End Cover SheetNicoleEmptyCagesNo ratings yet
- Comparitive Lit Case StdyDocument2 pagesComparitive Lit Case Stdyfavazmuhammed8138No ratings yet
- Case Studies For Sustainable Design For Schools in The Rural ContextDocument32 pagesCase Studies For Sustainable Design For Schools in The Rural ContextSpurty LKamathNo ratings yet
- EcoliteracyDocument8 pagesEcoliteracyarviellatinajaNo ratings yet
- Arch TheoryDocument13 pagesArch TheoryJr Gamer. YTNo ratings yet
- Thesis Synopsis FinalDocument20 pagesThesis Synopsis FinalGokulNo ratings yet
- Co Living 123Document30 pagesCo Living 123SADIA SAMINo ratings yet
- Junior Achievement Presentation EntryDocument10 pagesJunior Achievement Presentation EntrydeboNo ratings yet
- HighDocument24 pagesHighGokulNo ratings yet
- Tree Planting: Save Mother Earth Xi-Abm B: Submitted byDocument6 pagesTree Planting: Save Mother Earth Xi-Abm B: Submitted byNicoel SenesNo ratings yet
- Hedgerow Design Beyond The Landscape: DraftDocument12 pagesHedgerow Design Beyond The Landscape: DraftsimonshahNo ratings yet
- Experiment in Design: Optimum Performance HomeDocument78 pagesExperiment in Design: Optimum Performance Homecreativeeye9No ratings yet
- Cradle To CradleDocument23 pagesCradle To CradleSarah MajumderNo ratings yet
- Nisha TheoryDocument27 pagesNisha TheoryNISHA YADAVNo ratings yet
- Balkrishna Doshi's AranyaDocument20 pagesBalkrishna Doshi's AranyaA N U M E S HNo ratings yet
- Sustainability: Social and Ethical Aspects in EngineeringDocument21 pagesSustainability: Social and Ethical Aspects in EngineeringMuhammad MohsinNo ratings yet
- Axis Pramiti: - The Purple Ink StudioDocument11 pagesAxis Pramiti: - The Purple Ink StudioSayali100% (1)
- Cohousing: Ecologically Sustainable Community Housing For The MainstreamDocument39 pagesCohousing: Ecologically Sustainable Community Housing For The MainstreamÓscarNo ratings yet
- SustainabilityDocument4 pagesSustainabilityKenneth NomNom CookiesNo ratings yet
- Architect Thomas DoerrDocument7 pagesArchitect Thomas DoerrTurkey TvNo ratings yet
- BV Doshi SuperfinalDocument88 pagesBV Doshi SuperfinalgyyyatrriiNo ratings yet
- Importance of Tree PDFDocument3 pagesImportance of Tree PDFAtul VermaNo ratings yet
- Ivanhoe Pres Final 20221212Document49 pagesIvanhoe Pres Final 20221212Ann DwyerNo ratings yet
- 2021.02.23 JJSBNA Update (Franklin Common)Document16 pages2021.02.23 JJSBNA Update (Franklin Common)Liz JohnsonNo ratings yet
- Sustainability: Social and Ethical Aspects in EngineeringDocument20 pagesSustainability: Social and Ethical Aspects in EngineeringMuhammad MohsinNo ratings yet
- Literature Review and Case Study Final SCHOOLDocument106 pagesLiterature Review and Case Study Final SCHOOLpratiksha yadav100% (1)
- Axis Pramiti: - The Purple Ink StudioDocument16 pagesAxis Pramiti: - The Purple Ink StudioSanjana BhandiwadNo ratings yet
- Case Study of A BuildingDocument26 pagesCase Study of A BuildingsreepriyaNo ratings yet
- Sustainable ArchitectureDocument55 pagesSustainable ArchitectureS.K. RecruitingNo ratings yet
- Green and Sustainable BuildingsDocument19 pagesGreen and Sustainable BuildingsshreyaNo ratings yet
- International Primary School Design: Case StudyDocument109 pagesInternational Primary School Design: Case Studydolar buhaNo ratings yet
- Green' Architecture: A Rough Guide For The ConfusedDocument40 pagesGreen' Architecture: A Rough Guide For The ConfusedprimasukmayuanaNo ratings yet
- Importance of Furniture in Urban Landscape: IntroductionDocument23 pagesImportance of Furniture in Urban Landscape: Introductionutkarsh pandeyNo ratings yet
- PHGCWKSHP Core ValuesDocument5 pagesPHGCWKSHP Core Values17LEO68No ratings yet
- Design 7 Plate 1Document2 pagesDesign 7 Plate 1Rayan Musa S. AbubakarNo ratings yet
- Airasia FoundationDocument33 pagesAirasia FoundationPersatuan Ekonomi Usahawan BumiputeraNo ratings yet
- Joseph Allen Stein !!: Submitted by - Anmol Singh Submitted To - Ar. MugdhaDocument32 pagesJoseph Allen Stein !!: Submitted by - Anmol Singh Submitted To - Ar. MugdhaAditiNo ratings yet
- Sustainable Architecture: Lect. 3 Adama (ASTU) March 27, 2024 Henok ADocument62 pagesSustainable Architecture: Lect. 3 Adama (ASTU) March 27, 2024 Henok AMeron BerihunNo ratings yet
- AYDADocument16 pagesAYDAPriyadharshini VNo ratings yet
- Sustainable Community CentersDocument2 pagesSustainable Community CentersEcology ActionNo ratings yet
- LECTURE 6 Responsive and Responsible ArchitectureDocument19 pagesLECTURE 6 Responsive and Responsible ArchitectureYOSEPH HAILEYESUSNo ratings yet
- SummaryDocument2 pagesSummarybitaniyamesfin7No ratings yet
- Using Nature in Architecture: Submitted By: Submitted ToDocument15 pagesUsing Nature in Architecture: Submitted By: Submitted ToSumanNo ratings yet
- Case Study InstDocument7 pagesCase Study InstYuvraj DesaiNo ratings yet
- Natural ResourcesDocument39 pagesNatural ResourcesrenaldNo ratings yet
- The Green BookDocument6 pagesThe Green BookworkingatdukeNo ratings yet
- Case Study: Unilever Campus at Mumbai, India: by R.K. MutrejaDocument30 pagesCase Study: Unilever Campus at Mumbai, India: by R.K. Mutrejajumana hasinNo ratings yet
- Honeycomb Housing For Skbrothers2Document51 pagesHoneycomb Housing For Skbrothers2Mazlin GhazaliNo ratings yet
- YeomansTheory 25jul10Document99 pagesYeomansTheory 25jul10tarunnas100% (3)
- El Guadual Children Center - ColumbiaDocument14 pagesEl Guadual Children Center - ColumbiaGreatway ServicesNo ratings yet
- Your Eco-friendly Yard: Sustainable Ideas to Save You Time, Money and the EarthFrom EverandYour Eco-friendly Yard: Sustainable Ideas to Save You Time, Money and the EarthRating: 4 out of 5 stars4/5 (2)
- Shipping Container Homes For Beginners: The Step-by-Step Guide To Building An Eco-Friendly House, Including Plans, The Best Techniques, and More To Make It Your Dream HomeFrom EverandShipping Container Homes For Beginners: The Step-by-Step Guide To Building An Eco-Friendly House, Including Plans, The Best Techniques, and More To Make It Your Dream HomeNo ratings yet
- Chongmingisland BrochureDocument16 pagesChongmingisland BrochureSokheng KhelNo ratings yet
- Dancing Rabbit Ecovillage: by Megan WeissDocument14 pagesDancing Rabbit Ecovillage: by Megan WeissSokheng KhelNo ratings yet
- Kampong Chhnang Province - EngDocument6 pagesKampong Chhnang Province - EngSokheng KhelNo ratings yet
- 11com m2 PDFDocument1 page11com m2 PDFSokheng KhelNo ratings yet
- R) Aykarn - Sþibi Karsiksabinirnþrrpabkarciba©Wmcivitrbs Rbcaensat Nig Ksikr Enapumi Ekahb Ssi Xmurblaymas Rsukkmbg Elg Extþkmbg QñamgDocument40 pagesR) Aykarn - Sþibi Karsiksabinirnþrrpabkarciba©Wmcivitrbs Rbcaensat Nig Ksikr Enapumi Ekahb Ssi Xmurblaymas Rsukkmbg Elg Extþkmbg QñamgSokheng KhelNo ratings yet
- Kampong Chhnang Province Profile - CDB2018 PDFDocument177 pagesKampong Chhnang Province Profile - CDB2018 PDFSokheng KhelNo ratings yet
- Map 6. Administrative Areas in Kampong Chhnang Province by District and CommuneDocument1 pageMap 6. Administrative Areas in Kampong Chhnang Province by District and CommuneSokheng KhelNo ratings yet
- Kampong Chhnang Province Profile - CDB2018 PDFDocument177 pagesKampong Chhnang Province Profile - CDB2018 PDFSokheng KhelNo ratings yet


































































