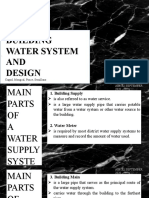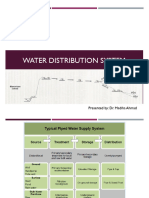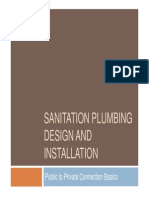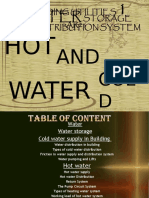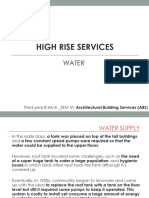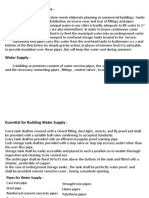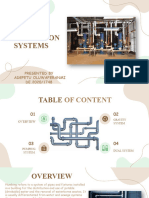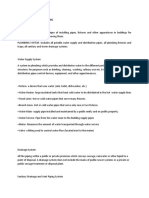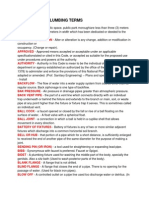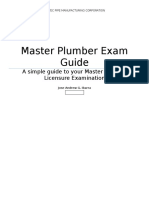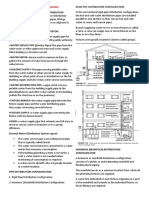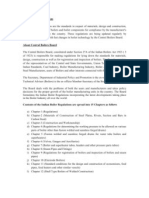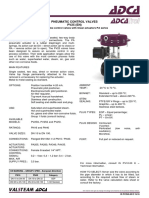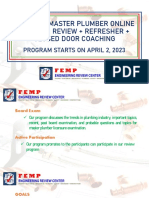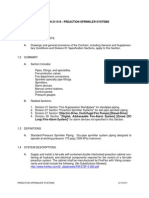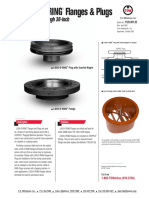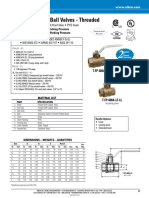0 ratings0% found this document useful (0 votes)
54 viewsComponents of A Building Water Supply System
Components of A Building Water Supply System
Uploaded by
Mariya DolceThe document describes the key components of a building water supply system, including the building supply, water meter, building main, risers, fixture branches, and fixture connections. It then discusses different configurations for distributing water within a building, such as home-run/manifold, upfeed, downfeed, and rigid-pipe distributions. The home-run/manifold configuration feeds all fixtures directly from central manifolds to minimize pressure losses. Upfeed distribution relies on street pressure to push water up to higher floors, while downfeed uses pumps and gravity-fed storage tanks. Rigid-pipe distribution uses individual fixture branches running from risers or mains.
Copyright:
© All Rights Reserved
Available Formats
Download as PDF, TXT or read online from Scribd
Components of A Building Water Supply System
Components of A Building Water Supply System
Uploaded by
Mariya Dolce0 ratings0% found this document useful (0 votes)
54 views3 pagesThe document describes the key components of a building water supply system, including the building supply, water meter, building main, risers, fixture branches, and fixture connections. It then discusses different configurations for distributing water within a building, such as home-run/manifold, upfeed, downfeed, and rigid-pipe distributions. The home-run/manifold configuration feeds all fixtures directly from central manifolds to minimize pressure losses. Upfeed distribution relies on street pressure to push water up to higher floors, while downfeed uses pumps and gravity-fed storage tanks. Rigid-pipe distribution uses individual fixture branches running from risers or mains.
Original Title
COMPONENTS OF A BUILDING WATER SUPPLY SYSTEM
Copyright
© © All Rights Reserved
Available Formats
PDF, TXT or read online from Scribd
Share this document
Did you find this document useful?
Is this content inappropriate?
The document describes the key components of a building water supply system, including the building supply, water meter, building main, risers, fixture branches, and fixture connections. It then discusses different configurations for distributing water within a building, such as home-run/manifold, upfeed, downfeed, and rigid-pipe distributions. The home-run/manifold configuration feeds all fixtures directly from central manifolds to minimize pressure losses. Upfeed distribution relies on street pressure to push water up to higher floors, while downfeed uses pumps and gravity-fed storage tanks. Rigid-pipe distribution uses individual fixture branches running from risers or mains.
Copyright:
© All Rights Reserved
Available Formats
Download as PDF, TXT or read online from Scribd
Download as pdf or txt
0 ratings0% found this document useful (0 votes)
54 views3 pagesComponents of A Building Water Supply System
Components of A Building Water Supply System
Uploaded by
Mariya DolceThe document describes the key components of a building water supply system, including the building supply, water meter, building main, risers, fixture branches, and fixture connections. It then discusses different configurations for distributing water within a building, such as home-run/manifold, upfeed, downfeed, and rigid-pipe distributions. The home-run/manifold configuration feeds all fixtures directly from central manifolds to minimize pressure losses. Upfeed distribution relies on street pressure to push water up to higher floors, while downfeed uses pumps and gravity-fed storage tanks. Rigid-pipe distribution uses individual fixture branches running from risers or mains.
Copyright:
© All Rights Reserved
Available Formats
Download as PDF, TXT or read online from Scribd
Download as pdf or txt
You are on page 1of 3
Villan, Ma.
Dulce Corazon BSCE-3
Assignment No. 4
COMPONENTS OF A BUILDING WATER SUPPLY SYSTEM
1. Building supply- or water service, is a broad water service conduit that transports
potable water to the building from the district or city water system or other source
of water.
2. Water Meter- required by most district water supply systems to calculate and
report the amount of water usage. It can be positioned near the street or inside
the building in a meter box situated on the pavement.
3. Building Main- a large pipe that serves as the principal artery of the water supply
system. It carries water through the building to the furthest riser.
4. Riser-a water supply pipe that extends at least one story vertically into the
building and carries water to the fixture branches.
5. Fixture Branch- a water source line that runs from the riser or main to the
attached fixture.
6. Fixture Connection- in a plumbing system, the fixture connection runs from the
fixture branch to the fixture, the terminal point of use. Usually, a shut-off valve at
the fixture junction is found in the hot and cold-water supply.
HOMERUN/ MANIFOLD DISTRIBUTION CONFIGURATION
All fixtures are fed from dedicated piping in this design, which runs from central
manifolds directly and unbroken. To ensure quick and effective distribution, the hot
water manifold should be situated in close proximity to the hot water source. All outlets
are fed from a standard manifold or two central manifolds (hot and cold) separately.
Since inline fittings are removed, pressure losses along the line are minimized, allowing
for some fixtures to minimize the piping size.
UPFEED DISTRIBUTION
To push water flow through the system, water pressure from the water supply
main is depended on. Located in the ground floor area which can go up to 5 floors
above. In order to push water flow, an upfeed plumbing supply depends on street
pressure.
Water must be supplied through a pumped-upfeed distribution system in tall
buildings. A pumped upfeed system is one in which water flows through pumps entering
the building that maintain sufficient water pressure throughout the structure enough to
operate any plumbing fixture.
DOWNFEED DISTRIBUTION
Water is pumped to elevated storage tanks in or on the building in buildings that
cannot be properly serviced to the top floor by an upfeed system, and the water is fed
back into the building by gravity. This method of gravity, fed from the upper to the lower
stories, is considered a system of downfeed distribution.
Water entering the building flows to storage tanks serving zones of about 10
floors each through pumps that develop sufficient water pressure to drive water. The
storage tanks are positioned above the zones they serve in order to create sufficient
pressure.
RIGID-PIPE DISTRIBUTION CONFIGURATION
Fixture branches extend from a riser or main to the individual fixture being
connected in a conventional rigid-pipe water distribution method. Usually, a fixture
branch is run behind the fixtures on the floor or in the wall.
References:
(Unknown). (2006). Design Guide - Residential PEX Water Supply Plumbing Systems
(Retrieved from:
https://www.huduser.gov/Publications/PDF/pex_design_guide.pdf)
Olivio, R. J. S, (2021). Introduction to Building Water Supply System. (Retrieved from:
https://www.coursehero.com/u/file/70881235/ES214B-Module-
2pdf/?justUnlocked=1#question)
You might also like
- Master Plumber Exam Review GuidesDocument26 pagesMaster Plumber Exam Review GuidesJacky Lynne Regis Agustin85% (13)
- Aqualisa Quartz Simply A Better ShowerDocument28 pagesAqualisa Quartz Simply A Better Showerwiwoaprilia100% (3)
- Plumbing Design HandoutsDocument136 pagesPlumbing Design HandoutsVenus Jasmin Falceso Leyble100% (11)
- Hydraulics Solved Problems - PipesDocument13 pagesHydraulics Solved Problems - Pipesanon_110248050No ratings yet
- Naga House Construction SpecificationsDocument6 pagesNaga House Construction SpecificationsJason HallNo ratings yet
- GROUP 4 - Building Water System and DesignDocument162 pagesGROUP 4 - Building Water System and Designaryastark1303No ratings yet
- Water Supply and Drainage in BuildingDocument21 pagesWater Supply and Drainage in BuildingAnu KpNo ratings yet
- Unit-5 Group 5Document45 pagesUnit-5 Group 5pmovie194No ratings yet
- Building Water System AND DesignDocument44 pagesBuilding Water System AND DesignSJ MananquilNo ratings yet
- Lec-3 Water Distribution System16!02!24Document27 pagesLec-3 Water Distribution System16!02!24muhammadurafm.aliNo ratings yet
- PAT205 Building Services 1 Plumbing & Sanitary: Distribution of Water ServicesDocument174 pagesPAT205 Building Services 1 Plumbing & Sanitary: Distribution of Water ServicesShudhan NambiarNo ratings yet
- Water Distribution NetworkDocument19 pagesWater Distribution NetworkShahid Niaz Apu 200051258No ratings yet
- Chapter7-Plumbing system-WS&SEDocument30 pagesChapter7-Plumbing system-WS&SERwagatare civilcontractorsNo ratings yet
- Chapter 7 and 8-WS&SEDocument72 pagesChapter 7 and 8-WS&SEKunduwera MethodeNo ratings yet
- Water Supply in High Rise BuildingsDocument16 pagesWater Supply in High Rise BuildingsJanhavi IyerNo ratings yet
- Plumbing and Water SupplyDocument10 pagesPlumbing and Water SupplyAstha GoyalNo ratings yet
- Water Supply in A BuildingDocument10 pagesWater Supply in A Buildingmcs united100% (1)
- Building Water System and DesignDocument96 pagesBuilding Water System and DesignhandkbuildboosterincorpNo ratings yet
- Water Distribution SystemsDocument1 pageWater Distribution SystemsGenesis SabaleNo ratings yet
- BCM 503: Building Services & Engineering I: "Water Supply System"Document50 pagesBCM 503: Building Services & Engineering I: "Water Supply System"fazrenkamarudinNo ratings yet
- JPT RMP C1Document24 pagesJPT RMP C1HaRriet De Guzman Villanueva100% (1)
- Design of Plumbing Systems For Multi-Storey Buildings PDFDocument14 pagesDesign of Plumbing Systems For Multi-Storey Buildings PDFpequenita34100% (4)
- Water Distribution SystemDocument8 pagesWater Distribution SystemYel AbrilloNo ratings yet
- Building UtilitiesDocument41 pagesBuilding UtilitiesJara Mi SerinoNo ratings yet
- Cold Water Supply in BuildingDocument21 pagesCold Water Supply in BuildingDanz Alanna100% (2)
- BLDGDESIGN Lesson 5 - Plumbing DesignDocument18 pagesBLDGDESIGN Lesson 5 - Plumbing DesignDough NutNo ratings yet
- High Rise Services-WaterDocument45 pagesHigh Rise Services-WaterHA0069DURVA NERKARNo ratings yet
- Water Distribution Systems - : ST NDDocument8 pagesWater Distribution Systems - : ST NDGurpreetSinghKalsiNo ratings yet
- High Rise BLDG Water SupplyDocument22 pagesHigh Rise BLDG Water Supplykartik chopra64% (11)
- Domestic Cold Water SupplyDocument68 pagesDomestic Cold Water SupplyMark Hade Jayson100% (1)
- Uc 9Document33 pagesUc 9aragawyohannes3No ratings yet
- Plumbing For BssDocument9 pagesPlumbing For Bssangelaguma12No ratings yet
- PLUMBING SYSTEM-WPS OfficeDocument10 pagesPLUMBING SYSTEM-WPS OfficeLea MaligsayNo ratings yet
- Elec 2 AssignmentDocument4 pagesElec 2 AssignmentJoshua Mae AgullanaNo ratings yet
- Definition of Plumbing TermsDocument13 pagesDefinition of Plumbing TermsCherry Ann Hernandez YamatNo ratings yet
- Water Supply, Plumbing and Sewerage SystemsDocument32 pagesWater Supply, Plumbing and Sewerage SystemsnaeemNo ratings yet
- TerminologiesDocument32 pagesTerminologiesMpgmhl C John Lyndon100% (1)
- Elements of Water Distribution SystemDocument1 pageElements of Water Distribution SystemjocelNo ratings yet
- Fundamentals of Plumbing DesignDocument60 pagesFundamentals of Plumbing DesignBianca MendozaNo ratings yet
- A Simple Guide To Your Master Plumber Licensure ExaminationDocument17 pagesA Simple Guide To Your Master Plumber Licensure ExaminationAlthara Baldago100% (1)
- Building Services 1 (BAP 213) : Assignment 1Document8 pagesBuilding Services 1 (BAP 213) : Assignment 1puja Dhamija100% (1)
- Water SupplyDocument17 pagesWater SupplyHarsh VermaNo ratings yet
- PlumbingDocument7 pagesPlumbingMichaella Corine GonzalesNo ratings yet
- Hot Water Supply in BuildingDocument1 pageHot Water Supply in BuildingStanley Scott ArroyoNo ratings yet
- Vent PipingDocument1 pageVent PipingALILURAN MA. YSABELLE T.No ratings yet
- Building Water Supply SystemDocument46 pagesBuilding Water Supply System'Sayed Asadullah80% (5)
- Plumbing Topics 3Document9 pagesPlumbing Topics 3kevinfinity07No ratings yet
- Uty ReviewerDocument3 pagesUty Reviewerkobep4894No ratings yet
- Ar213 (2119) - Bu1 Research 4 - DagalaDocument3 pagesAr213 (2119) - Bu1 Research 4 - Dagalajohn dagalaNo ratings yet
- Water Distribution SystemDocument15 pagesWater Distribution SystemSreyas E RNo ratings yet
- BUILDING UTILITIES 1 Module 1 Lecture 2 Water Distribution Revised 2020Document75 pagesBUILDING UTILITIES 1 Module 1 Lecture 2 Water Distribution Revised 2020Terence GadilNo ratings yet
- Bu ExitDocument8 pagesBu ExitMimi Mary ChuNo ratings yet
- Introduction To Building Water Supply SystemDocument9 pagesIntroduction To Building Water Supply SystemCyrelle EscritorNo ratings yet
- Topic 4 ReviewerDocument6 pagesTopic 4 ReviewerZera PotNo ratings yet
- BUILDING PLUMBING SYSTEM Part 2Document10 pagesBUILDING PLUMBING SYSTEM Part 2Nyein Aye MyatNo ratings yet
- BUILDING UTILITIES 1 Module 1 Lecture 2 Water Distribution Revised 2020Document75 pagesBUILDING UTILITIES 1 Module 1 Lecture 2 Water Distribution Revised 2020Terence GadilNo ratings yet
- Design of Plumbing Systems For Multi - Storey BuildingsDocument3 pagesDesign of Plumbing Systems For Multi - Storey BuildingsnhoniepogiNo ratings yet
- Pneumatic and Hydrautic Conveying of Both Fly Ash and Bottom AshFrom EverandPneumatic and Hydrautic Conveying of Both Fly Ash and Bottom AshNo ratings yet
- Irrigation Works: The Principles on Which Their Design and Working Should Be Based, with Special Details Relating to Indian Canals and Some Proposed ImprovementsFrom EverandIrrigation Works: The Principles on Which Their Design and Working Should Be Based, with Special Details Relating to Indian Canals and Some Proposed ImprovementsNo ratings yet
- Mechanics of the Household: A Course of Study Devoted to Domestic Machinery and Household Mechanical AppliancesFrom EverandMechanics of the Household: A Course of Study Devoted to Domestic Machinery and Household Mechanical AppliancesNo ratings yet
- Project Master Ojt Planner - HighriseDocument6 pagesProject Master Ojt Planner - HighriseShaik MohamedNo ratings yet
- Super Steamtech IndiaDocument6 pagesSuper Steamtech Indiarajshreeindia4No ratings yet
- Agco - DBB - f68.f69Document6 pagesAgco - DBB - f68.f69Mohd Khairi Mohd NorzianNo ratings yet
- Piping Class CS1 300 4Document3 pagesPiping Class CS1 300 4rakicbg100% (1)
- How To Prepare Complete Piping Material SpecificationDocument2 pagesHow To Prepare Complete Piping Material SpecificationThet Naing TunNo ratings yet
- Drill Pipe SpecificationDocument2 pagesDrill Pipe SpecificationmahsaNo ratings yet
- Specifications (San Carlos Heights)Document10 pagesSpecifications (San Carlos Heights)Bryan Soriano PascualNo ratings yet
- Water Department Standard DetDocument75 pagesWater Department Standard DetMakky MakkyNo ratings yet
- Indian Boiler Regulations - NewDocument2 pagesIndian Boiler Regulations - Newnandu6630No ratings yet
- EMS003 Rev2Document53 pagesEMS003 Rev2clintNo ratings yet
- Fluid Flow Manual PDFDocument312 pagesFluid Flow Manual PDFsezaitanyolu100% (2)
- HydrantDocument30 pagesHydranttrisaktiy100% (1)
- Valvula de Control de 2 Vias dn15 100 en pv25 - 0Document6 pagesValvula de Control de 2 Vias dn15 100 en pv25 - 0Layton DfcNo ratings yet
- Motorpool Plumbing PlanDocument1 pageMotorpool Plumbing PlanRODEL YUNTINGNo ratings yet
- Tm-90-21-Ul (R-03/30/22)Document20 pagesTm-90-21-Ul (R-03/30/22)Mohamed Abou El hassanNo ratings yet
- Hydraulic Simulation Using EASY5 SoftwareDocument13 pagesHydraulic Simulation Using EASY5 Softwarechuckhsu1248No ratings yet
- 330D & 336D Hyd Schematic - Attachment System 3Document2 pages330D & 336D Hyd Schematic - Attachment System 3mahmudiNo ratings yet
- Bab 5 Pressure Design of Pipeline & ComponenDocument21 pagesBab 5 Pressure Design of Pipeline & ComponenrWin doNo ratings yet
- July 2023 Master Plumber Online Review ProgramDocument43 pagesJuly 2023 Master Plumber Online Review Programglenn100% (1)
- Manual Vulcan Copperhead RevADocument8 pagesManual Vulcan Copperhead RevAJesus MoralesNo ratings yet
- Daily Activity Report 30 Nov 2022Document25 pagesDaily Activity Report 30 Nov 2022t_i_f_anoNo ratings yet
- TPac DBL SureFire PreactionDocument28 pagesTPac DBL SureFire PreactionIonut SomneaNo ratings yet
- Proposed Niper Campus at Guwahati, Assam. Girls Hostel (2 Blocks)Document3 pagesProposed Niper Campus at Guwahati, Assam. Girls Hostel (2 Blocks)kiran raghukiranNo ratings yet
- LOCK O RING Flanges and PlugsDocument6 pagesLOCK O RING Flanges and PlugsochableNo ratings yet
- Ficha Tecnica de Valvula Tfp600alf Nibco LF No PBDocument1 pageFicha Tecnica de Valvula Tfp600alf Nibco LF No PBSantos Saba EffioNo ratings yet
- Fluid Mechanics EquationsDocument13 pagesFluid Mechanics EquationsBhushan VermaNo ratings yet
- Boq For Abb Flow MeterDocument166 pagesBoq For Abb Flow MeterDeepak RajanNo ratings yet








