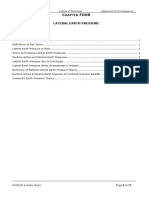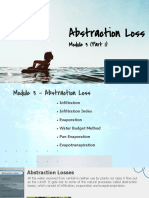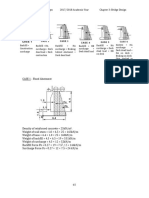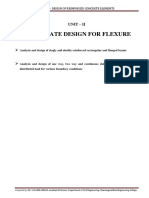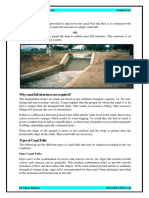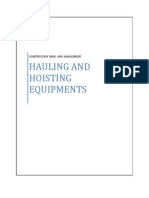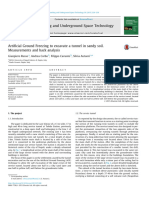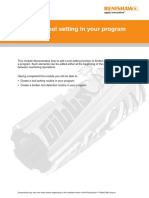Chapter Four: Water Conveyance Structures: Canal
Chapter Four: Water Conveyance Structures: Canal
Uploaded by
jebril yusufCopyright:
Available Formats
Chapter Four: Water Conveyance Structures: Canal
Chapter Four: Water Conveyance Structures: Canal
Uploaded by
jebril yusufOriginal Description:
Original Title
Copyright
Available Formats
Share this document
Did you find this document useful?
Is this content inappropriate?
Copyright:
Available Formats
Chapter Four: Water Conveyance Structures: Canal
Chapter Four: Water Conveyance Structures: Canal
Uploaded by
jebril yusufCopyright:
Available Formats
Reinforced Concrete II Design for water Supply Engineering 1
Chapter Four: WATER CONVEYANCE STRUCTURES
Water conveyance structures are facilities associated with the transmission, storage,
impoundment and diversion of water lands. Water conveyance structures include, but are not
limited to reservoirs and dams, diversion structures head gates, pipelines, ditches, canal and
tunnels etc.
Canal
Canal is defined as an artificial channel constructed on the ground to carry water from a river
or another canal or a reservoir to the fields. It is an artificial water course or extensively
modified natural channel used for inland water transport and/ or the control and diversion of
water for drainage or irrigation.
Fig. A Typical Canal
Types of canal
a. Based on use
Aqueduct water supply canals that are used for the conveyance and delivery of
portable for human consumption, municipal uses and irrigation.
Water ways: navigable transportation canals used for carrying ships and boats
and conveying people.
b. Based on Discharge
Main canal: main canals takes of directly from the upstream side of water
head works or dam. Usually no direct cultivation is proposed.
Brach canal: all off takes from main canals. Acts as feeder channel for major
distributaries.
Major Distributary: All off takes from main canal or branch canal
Minor Distributary: All off takes taking off from a measure distributary.
Water Course: Small channels which carry water from outlets of a major or
minor distributary or a branch channel to the fields to be irrigated.
c. Based on Lining being provided or not
Lined Canals: Provided with a lining of impervious material on its bed and
banks to prevent the seepage of water. Types of canals are concrete lining,
brick or burnt clay tile lining and boulder lining.
Compiled By: Abinet Alemseged & Haymanot G/Silassie Lecture Note
Reinforced Concrete II Design for water Supply Engineering 2
Fig. Different types of lining a) concrete b) Masonry lining c) compacted clay or soil (sand)
cement lining
Unlined Canals: As unlined canal is the one which as it bed and banks made of
natural soil through which it is constructed and not provided with a lining of
impervious material.
Geometric properties of canal sections
a. Circular section
b. Triangular section
c. Trapezoidal section
d. Parabolic Section
e. Rectangular Section
Triangular sections are generally constructed for carrying small discharges. Rectangular
sections are constructed for moderate discharges. For carrying large rectangular sections are
not preferred. This is on account of stability of side slopes. Vertical side walls require large
thickness to resist the earth pressure. Trapezoidal section is better for such cases since sloping
side walls require less thickness.
For small discharges, semicircular sections are often adopted for irrigation canals. Unlined
canals can be made more hydraulically stable by initially constructing them in a parabolic
shape. Since the channel side slopes along the cross section are always less than the maximum
allowable side slope at the water surface, parabolic channels are physically more stable. A lined
parabolic has no sharp angles of stress concentration where cracks may occur.
Compiled By: Abinet Alemseged & Haymanot G/Silassie Lecture Note
Reinforced Concrete II Design for water Supply Engineering 3
Fig. Canal Sections a) Triangular b) Rectangular c) Trapezoidal d) Circular e) Parabolic f)
Combined.
Penstock
A penstock is a sluice or gate or intake structure that controls water flow, or an enclosed pipe
that delivers water to hydro turbines and sewerage systems. The term is inherited from the
earlier technology of mill pond and watermills.
Fig. penstock
Surge Tank
It is water storage device used as pressure neutralizer in hydropower water conveyance system
to resists excess pressure rise and pressure drop conditions.
Compiled By: Abinet Alemseged & Haymanot G/Silassie Lecture Note
Reinforced Concrete II Design for water Supply Engineering 4
A surge tank is a standpipe or storage reservoir at the downstream end of a closed aqueduct,
feeder, dam, barrage pipe to absorb sudden rises of pressure.
Fig. Surge Tank
The main function of surge tank are:
1. When the load decreases, the water moves backwards and gets stored in it.
2. When the load increases, additional supply of water will be provided by surge tank
In short, the surge tank mitigate pressure variations due to rapid changes in velocity of water
Culvert
A culvert is a structure as a bridge that allows water to flow under a road, rail road. Trail or
similar obstruction from one side to the other side.
A culvert is defined as the following:
A structure that is usually designed hydraulically to take advantage of
submergence to increase hydraulic capacity.
A structure used to convey surface runoff through embankments.
A structure, as distinguished from bridges that is usually covered with
embankment and is and is composed of structural material around the entire
perimeter, although some are supported on spread footings with the streambed
serving as the bottom of the culvert.
Culverts are commonly used both as cross drains to relieve drainage of ditches at the roadside
and to pass water under a road at natural drainage and stream crossings. A culvert may be a
bridge like structure designed to allow vehicle or pedestrian traffic to cross over the waterway
while allowing adequate passage for the water.
Types of Culverts
1. Pipe culvert ( single or multiple)
Pipe culverts are widely used culverts and rounded in shape. The culvert may be of single in
number or multiple, if single pipe culvert is used then larger diameter culvert is installed. If the
width of the channel is greater than we will go for multiple pipe culverts. They are suitable for
larger flows very well. They are suitable for larger flows very well. The diameter of pipe
culverts ranges from 1m to 6m. These are made of concrete or steel etc.
Compiled By: Abinet Alemseged & Haymanot G/Silassie Lecture Note
Reinforced Concrete II Design for water Supply Engineering 5
Fig. Pipe Culvert
2. Pipe Arch Culvert (Single or Multiple)
Pipe arch culverts means nothing but they looks like half circle shaped, they are suitable for
larger water flows but the flow should be stable. Because of arch shape fishes or sewerage in
the drainage easily carried to the outlet without stocking at the inlet or bottom of channel. This
type of culvert can also be provided in multiple numbers based on the requirement. They also
enhance beautiful appearance.
Fig. Pipe Arch Culvert
3. Box Culvert
Box culverts are in rectangular shape and generally by concrete, Reinforcement is also provided
in the construction of box culvert. These are used to dispose rain water. So, these are not usefull
in dry period. They are also be used as passages to cross the rail or roadway during dry periods
for animals.it also can provided in multiple numbers.
Fig. Box Culvert
Design of reinforced concrete water tank
Water tank is used to store to tide over the daily requirement. In the construction of concrete
structure for the storage of water and other liquids the imperviousness of concrete is most
essential. Design of liquid retaining structure has to be based on the avoidance of cracking in
the concrete having regard to its tensile strength. The risk of cracking is minimized by reducing
the restraints on free expansion or contraction of the structure.
Classification based on the location of the tank in a buildings:
a. Underground tanks
b. Tank resting on ground
c. Elevated/ overhead tanks
Compiled By: Abinet Alemseged & Haymanot G/Silassie Lecture Note
Reinforced Concrete II Design for water Supply Engineering 6
The overhead tanks are usually elevated from the roof top through column. I the other hand the
underground tanks are rested on the foundation.
Classification based on shapes
i. Circular tanks
ii. Rectangular tanks
iii. Spherical tanks
iv. Intze tanks
v. Circular tanks with conical bottom
In most cases the underground and on ground tanks are circular or rectangular is shape but the
shape of the overhead tanks are influenced by the aesthetical view of the surroundings and as
well as the design of the construction.
The simplest form of water tank is circular tank for the same amount of storage the circular tank
requires lesser amount of material. More over for its circular shape it has no corner and can be
made water tight easily. It is very economical for smaller storage of water up to 20000000 liters
and with diameter in range of 5 to 8m. The depth of the storage is between 3 to 4m. The side
walls are designed for hoop tension and bending moments.
Basis of Design
One of the vital consideration for design of tanks is that the structure has adequate resistance to
cracking and has adequate strength. For achieving these following assumption are made:
Concrete is capable of resisting limited tensile stresses the full section of concrete
including cover and reinforcement is taken into account in this assumption.
To guard structural failure in strength calculation the tensile strength of concrete is
ignored
Reduced values of permissible stresses in steel are adopted in design
Rectangular tanks
In case of small amount of water storage rectangular are more economical than circular because
the construction of circular tanks requires complicated and costly formwork. Moreover
compartmentation in rectangular tank is much easier than circular tank. Moreover uses of
rectangular tanks make the full use of the space available. The main components of a
rectangular tank are side wall, base slab and roof slab.
1. Design of Side Walls
Let the length of the tank, L, B= width of the tank, H= height of the tank. The design of the side
walls is carried out by approximate method. The method is broadly categorizes as follows:
Tank wall having ratio of L/B less than 2
Tank wall having ratio of L/B greater than 2
a) Tank wall having ratio of L/B lesser than 2:
- The tank walls are designed as horizontal slabs continuous along and subjected to a
triangular load due to the water pressure varying from zero at the top to maximum
height of h= H/4 of 1m above the base whichever is greater.
- For the bottom portion the wall is considered as a vertical cantilever fixed at the
base and subjected to triangular loading given by the area P/F.G of the diagram
varying from zero at p and maximum w x H at the base.
Compiled By: Abinet Alemseged & Haymanot G/Silassie Lecture Note
Reinforced Concrete II Design for water Supply Engineering 7
- Maximum pressure(p) for deign of wall for horizontal bending per unit height at
level of P. p=w(H-h) per m, where w=unit weight of water, w=9.82kN/m3
~10kN/m3
Fig. pressure and load distribution on wall
- Determination of bending moments
B.M at the end of the span= pB2/12 ( producing tension on water force)
B.M at the center of the span= pB2/16 ( producing tension on outer force)
- Direct tension or pull in long walls
The water pressures on short walls are transformed into tension to the long walls.
Pressure due to water, p=w (H-h) x 1x B
- Direct tension or pull transformed to each long wall
TL=0.5(w (H-h) B)
Fig. plan showing pressure causing pull in long walls.
- Direct tension or pull on short walls
TB= 0.5(w (H-h) L))
Compiled By: Abinet Alemseged & Haymanot G/Silassie Lecture Note
Reinforced Concrete II Design for water Supply Engineering 8
Fig. plan showing pressure causing pull in short walls
- Cantilever moment in short walls
Maximum cantilever B.M in short walls= w H x h/2 x h/3 =wHh2/6
b) Tank wall having ratio of L/B greater than:
For rectangular tanks in which ratio of length to width is more than 2, the long walls are
treated as vertical cantilever fixed at the base while the short walls are treated as
horizontal slabs ( bending horizontally) spanning between the long walls and fixed at
the ends. The lower portion of the short wall for a height of h=H/4 or 1m whichever is
greater is considered to act as vertical cantilever fixed at the base.
- Bending moments.
Maximum bending moment in long walls= 0.5(w x H x H x H/3) =w H3/6
For short walls the maximum bending moment at level p may be taken as follows
Bending moments at the ends of span= pB2/12= w ( H-h)B2/12
Bending moment at the center of span= pB2/24= w (H-h) B2/24
Tension in long wall and short wall
Direct tension or pull transformed to each long wall, TL=0.5 (w (H-h)B)
Direct tension or pull on short walls, Ts= w(H-h)x1
Since the short wall as well as long walls are subjected to bending moment and direct tension
or pull (to design the acting at center of wall) it will be necessary to design the wall section for
combined effect of these two.
Compiled By: Abinet Alemseged & Haymanot G/Silassie Lecture Note
Reinforced Concrete II Design for water Supply Engineering 9
Fig. Plan showing pressure causing pull in short walls.
2. Analysis of Tank Wall Section Subjected to Combined Effect of Bending and
Direct Tension
Let assume that two equal and opposite force of magnitude equal to T act on
three main reinforcement, the wall section can thus be considered to be a net
bending moment. BM= M-Tx and a pull T.
Area of reinforcement is separately calculated for the bending moment and
tension or pull and then added together to get the total reinforcement.
Area of steel for net B.M
Ast1= Net moment = M-Tx/ (jd)σst
Lever arm x Stress in steel
Area of steel for direct tension
Ast= direct tension / stress in steel= T/Ast2
Note: safe stress in steel in bending or σst is taken =115N/mm2 if steel is placed on the water
face or within a distance of 225m from the water face. If steel is placed at a distance of 225mm
away from water face value of σst= 125N/mm2.
3. Design of base slab
For tank resting on ground, the base slab should be so designed that it can transfer
the load of liquid as well as the self-weight of the structure to the ground. The floor
slab is normally made 150mm to 250 mm thick with 3% of the gross sectional area
reinforced. The reinforcement provided as mesh at both top and bottom of the slab.
For overhead tanks the floor slab is designed as a one way or a two way slab based
on the length to width ratio of the tank.
- If L/B>2, the slab is designed as one way slab and
- If L/B<2, the floor slab is designed as two way slabs
Compiled By: Abinet Alemseged & Haymanot G/Silassie Lecture Note
Reinforced Concrete II Design for water Supply Engineering 10
- The bending moment due to water load and self-weight need to be counted for slab
design. The vertical wall is also to be considered.
Fig Plan and bending moment Diagram of Rectangular Tank
- The bending moment at the mid span of base slab will comprise of the following
- Sagging moment due to weight of water
- Sagging moment due to weight of slab
- Hogging moment due to water pressure on the long walls.
Let wd= weight of base slab per m2, h= depth of water in the tank
Net moment at mid span Mt=whB2/8+wdB2/8+wh3/6
The value of Mc will be maximum when d(Mc)/d(h)=0
wB2/8-wh2/6=0
h2=B2/4
h=0.5B therefore the maximum positive B.M at mid span occurs when the depth of
water in the tank equals half of the width of the tank.
The direct tension on the slab =0.5w h2 here, h=0.5B
Due to the pressure of water on long walls, T= 0.5wh2=w B2
If height of tank itself is less than 0.5B then the actual height of water in the tank shall
be considered for finding out the values for B.M and tension. In case of large height of
tank the B.M at mid span may be negative. In such condition tank mid span section is
designed by considering the tank full of water.
4. Design of Roof
Tank roof of small capacity tank are designed as one way slab or two way slab basing on
the length and width ratio. For large capacity tank the roof may be supported by beam
supported on column in regular interval. Flat slab type construction is found suitable and
economical for tank roofs.
5. Minimum Cover to Reinforcement
Compiled By: Abinet Alemseged & Haymanot G/Silassie Lecture Note
Reinforced Concrete II Design for water Supply Engineering 11
a. For liquid faces of parts of members either in contact with liquid ( such as inner
faces or roof slabs) the minimum cover to all reinforcement should be 25mm or the
diameter of the main bar whichever is greater.
b. For faces away from liquid and for parts of the structure neither in contact with the
liquid on any face, nor enclosing the space above the liquid the cover shall be as for
ordinary concrete member.
6. Reinforcement\
- Long wall: long wall which act as cantilever fixed to the base reinforcement for
moment is vertical and the direct tension or pull it is horizontal.
- Short wall: in case of short wall above (h) from base the wall bends horizontally and
hence the reinforcement for B.M as well as tension are provided in horizontal
directions.
- For lower portion of the short walls for height (h) the main reinforcement is vertical
where as for the tension reinforcement is horizontal.
- The minimum reinforcement in walls, floors and roofs in each of two directions at
right angles shall have an area of 0.3% of the concrete section in that direction for
sections up to 100mm thickness.
- For sections of thickness greater than 100mm and less than 450mm the minimum
reinforcement in each of the two directions shall be linearly reduced from 0.3% for
100mm thick section to 0.2% for 450mm, thick sections.
- For sections of thickness greater than 450mm minimum reinforcement in each of
the two directions shall be kept at 0.2%. In concrete sections of thickness 225mm or
greater, two layers of reinforcement steel shall be placed one near each face of the
section to make up the minimum reinforcement.
- The minimum percentage of reinforcement in base or floor slab resting on ground
must not be less than 0.15% of gross section.
Compiled By: Abinet Alemseged & Haymanot G/Silassie Lecture Note
You might also like
- Entrepreneurship Full NotesDocument173 pagesEntrepreneurship Full Notesalokshri2588% (384)
- Full Ebook of An R Companion For The Third Edition of The Fundamentals of Political Science Research Paul M Kellstedt Online PDF All ChapterDocument69 pagesFull Ebook of An R Companion For The Third Edition of The Fundamentals of Political Science Research Paul M Kellstedt Online PDF All Chapterumedouzbedistan100% (8)
- BSC Water Supply EngineeringDocument121 pagesBSC Water Supply Engineeringjebril yusuf100% (6)
- One Way & 2way Slab Desi̇gnDocument24 pagesOne Way & 2way Slab Desi̇gnObsii W Busha LaloNo ratings yet
- RC Assignment 1Document1 pageRC Assignment 1Zemen JMNo ratings yet
- Chapter4-Lateral Earth PressureDocument13 pagesChapter4-Lateral Earth PressureTadesse MegersaNo ratings yet
- HYDRO322 Module 3 - Abstraction Loss (Part 1)Document15 pagesHYDRO322 Module 3 - Abstraction Loss (Part 1)Cyruz HimenezNo ratings yet
- CH-3 Arch & Buttress DamDocument9 pagesCH-3 Arch & Buttress DamPoly ZanNo ratings yet
- Purlin and Roof Design PDFDocument4 pagesPurlin and Roof Design PDFHassan AlaskaNo ratings yet
- 1 (A) - Pile FoundationsDocument35 pages1 (A) - Pile FoundationsMinilik Tikur SewNo ratings yet
- Canal LiningDocument32 pagesCanal LiningAhsan LatifNo ratings yet
- Chapter 3 Shear ExamplesDocument30 pagesChapter 3 Shear ExamplesRefisa JiruNo ratings yet
- Chapter 5-Analysis and Design of Retaining WallsDocument21 pagesChapter 5-Analysis and Design of Retaining WallsBerhanu Zemecha Habte100% (1)
- Slab Design-Structural Design by Using Strip MethodDocument77 pagesSlab Design-Structural Design by Using Strip MethodSuman Jyoti100% (3)
- CH 01-ColumnsDocument30 pagesCH 01-Columnsnvnrev100% (1)
- Buttress Dam AnalysisDocument8 pagesButtress Dam AnalysisIzet Mehmetaj100% (1)
- Temam Mohammed HS 2Document16 pagesTemam Mohammed HS 2Temam MohammedNo ratings yet
- Dam Foundation Treatment: GroutingDocument27 pagesDam Foundation Treatment: GroutingZeleke TaimuNo ratings yet
- Reinforced Concrete I - Sample QuestionsDocument7 pagesReinforced Concrete I - Sample QuestionsSena Kena100% (1)
- Gravity and Non-Gravity WeirsDocument1 pageGravity and Non-Gravity WeirsDesktop NepalNo ratings yet
- 5 One Dimensional Flow of Water Through SoilsDocument28 pages5 One Dimensional Flow of Water Through SoilsJenina LogmaoNo ratings yet
- Elements or Appurtenances of The Stilling BasinsDocument21 pagesElements or Appurtenances of The Stilling BasinsAhmad PshtiwanNo ratings yet
- Limit State Design PDFDocument21 pagesLimit State Design PDFKrishna DhageNo ratings yet
- Design of Reinforced Concrete Deep BeamsDocument45 pagesDesign of Reinforced Concrete Deep BeamsVivek Thakur SujanianNo ratings yet
- Chapter 3 - Bending MembersDocument41 pagesChapter 3 - Bending MembersSuhailah SuhaimiNo ratings yet
- Operation and Safety of Dams ... ..Dr. Ammar H. KamelDocument9 pagesOperation and Safety of Dams ... ..Dr. Ammar H. Kamelfor realNo ratings yet
- Abutment Design CalculationsDocument12 pagesAbutment Design CalculationsFlexing Thony100% (1)
- Chapter 2. Analysis and Design of One-Way Ribbed Slabs: Figure 2-1 - Ribbed Slab LayoutDocument3 pagesChapter 2. Analysis and Design of One-Way Ribbed Slabs: Figure 2-1 - Ribbed Slab LayoutTesfa HunderaNo ratings yet
- Unit II - Limit State Design For FlexureDocument8 pagesUnit II - Limit State Design For FlexureManikandan100% (1)
- Comparative Behaviour of Retaining Walls Using Plaxis v8.6Document6 pagesComparative Behaviour of Retaining Walls Using Plaxis v8.6IJRASETPublications100% (1)
- Foundation Engineering-I Design of ShallDocument44 pagesFoundation Engineering-I Design of ShallFatima Al-Doski100% (1)
- 2 Way SlabDocument22 pages2 Way SlabAhmed Al-AmriNo ratings yet
- Design of Continuous Beams PDFDocument4 pagesDesign of Continuous Beams PDFBlend DlerNo ratings yet
- Assessment of Quality Control On Production of Hollow Concrete Blocks in Building Construction (In Case of Adigrat City)Document26 pagesAssessment of Quality Control On Production of Hollow Concrete Blocks in Building Construction (In Case of Adigrat City)fayoNo ratings yet
- River Training Works - Case Studies of Ganga Bridge No. 52: Project Report ONDocument72 pagesRiver Training Works - Case Studies of Ganga Bridge No. 52: Project Report ONRam NepaliNo ratings yet
- Columns and Shear Walls Means Vertical Elements Form Work We Cane Remove After24 Hours But Slab Form Work Depend On Span Same Like ThisDocument16 pagesColumns and Shear Walls Means Vertical Elements Form Work We Cane Remove After24 Hours But Slab Form Work Depend On Span Same Like ThisImam ShakilNo ratings yet
- Tunnel Type Silt EjectorDocument11 pagesTunnel Type Silt EjectorHaseeb Uz Zaman33% (3)
- Water Potential and Soil WaterDocument38 pagesWater Potential and Soil WaterManak ThakurNo ratings yet
- Design of Beam Sections For ShearDocument5 pagesDesign of Beam Sections For ShearAmanuel Ashenafi100% (1)
- Arch Dam and Buttress DamDocument29 pagesArch Dam and Buttress DamsidNo ratings yet
- Chapter 4Document40 pagesChapter 4ashuNo ratings yet
- Assignment On Concrete Dam Design and AnalysisDocument1 pageAssignment On Concrete Dam Design and AnalysisHabtamu Hailu100% (1)
- Corn Cob FiltrationDocument1 pageCorn Cob FiltrationGwynneth A. OlifernesNo ratings yet
- Arch DamDocument15 pagesArch DamHenok MandefroNo ratings yet
- Chapter 4-Concrete Arch and Concrete Buttress DamsDocument10 pagesChapter 4-Concrete Arch and Concrete Buttress DamsMohamed Al-OdatNo ratings yet
- CE 402 - Module 2Document62 pagesCE 402 - Module 2lakshmi dileep100% (1)
- Design & Estimation of Intze Tanks-Major Project ReportDocument75 pagesDesign & Estimation of Intze Tanks-Major Project Reportsdutta2591100% (3)
- Canal FallDocument5 pagesCanal FallAkbarNo ratings yet
- Foundation by SamuelDocument78 pagesFoundation by SamuelTefera Temesgen100% (1)
- Hydrology & Afflux Concept PDFDocument16 pagesHydrology & Afflux Concept PDFAayush AggarwalNo ratings yet
- Hauling EquipmentsDocument4 pagesHauling EquipmentsThushar PrakashNo ratings yet
- One Way Slab ExampleDocument18 pagesOne Way Slab Examplegizachewgirma551No ratings yet
- Two Way SlabDocument17 pagesTwo Way SlabGetachew MekuriawNo ratings yet
- Chapter 5 TunnelDocument13 pagesChapter 5 TunnelYonael MezmureNo ratings yet
- Hydraulic Means Operated, Moved, or Effected by The Means of Water. ... The PurposeDocument8 pagesHydraulic Means Operated, Moved, or Effected by The Means of Water. ... The Purposesirajt300No ratings yet
- Lecture 4 - Barrage ComponentsDocument19 pagesLecture 4 - Barrage ComponentsHusnain JabbarNo ratings yet
- Constructon A DamDocument14 pagesConstructon A DamYusf RwandzyNo ratings yet
- Gravity Fed SchemesDocument8 pagesGravity Fed SchemesAnita0% (1)
- III Irrigation and Drainage StructuresDocument14 pagesIII Irrigation and Drainage StructuresJose Carlo Dizon50% (2)
- Hydro Power PlantsDocument7 pagesHydro Power PlantsKyambadde Francisco100% (1)
- Natnael AkliluDocument17 pagesNatnael Aklilunatiz addisNo ratings yet
- Irrigation ProjectDocument14 pagesIrrigation Projectb5079508No ratings yet
- Irrigation Works: The Principles on Which Their Design and Working Should Be Based, with Special Details Relating to Indian Canals and Some Proposed ImprovementsFrom EverandIrrigation Works: The Principles on Which Their Design and Working Should Be Based, with Special Details Relating to Indian Canals and Some Proposed ImprovementsNo ratings yet
- CWSS 3rd Years Students - 2Document86 pagesCWSS 3rd Years Students - 2jebril yusuf100% (2)
- Community Water Supply and Sanitation (WSEE 3143) : Chapter OneDocument20 pagesCommunity Water Supply and Sanitation (WSEE 3143) : Chapter Onejebril yusufNo ratings yet
- Wastewater TreatmentDocument190 pagesWastewater Treatmentjebril yusufNo ratings yet
- Analysis and Design of Reinforced Concrete Slabs: Chapter-1Document66 pagesAnalysis and Design of Reinforced Concrete Slabs: Chapter-1jebril yusufNo ratings yet
- RC Mini ProjectDocument16 pagesRC Mini Projectjebril yusufNo ratings yet
- Assignment On Chapter FourDocument1 pageAssignment On Chapter Fourjebril yusufNo ratings yet
- Chapter Five: Retaining Structure: Reinforced Concrete II Design For Water Supply EngineeringDocument7 pagesChapter Five: Retaining Structure: Reinforced Concrete II Design For Water Supply Engineeringjebril yusufNo ratings yet
- Analysis and Design of Column: Chapter ThreeDocument23 pagesAnalysis and Design of Column: Chapter Threejebril yusufNo ratings yet
- RC 2, CHPTR 2Document9 pagesRC 2, CHPTR 2jebril yusufNo ratings yet
- Chapter One: Edge-Supported Two-Way Slabs: Reinforced Concrete II Design For Water Supply EngineeringDocument11 pagesChapter One: Edge-Supported Two-Way Slabs: Reinforced Concrete II Design For Water Supply Engineeringjebril yusufNo ratings yet
- Lesson 7 INTRODUCTION TO STORED PROCEDURESDocument70 pagesLesson 7 INTRODUCTION TO STORED PROCEDURESBNo ratings yet
- Oferta RHS110711Document31 pagesOferta RHS110711Corina PițaNo ratings yet
- TRADE PROJECT - Sammy BiiDocument61 pagesTRADE PROJECT - Sammy BiiMatigari SeniorNo ratings yet
- Efficiency of Extraction of Meiofauna From Sandy and Muddy Marine SedimentsDocument6 pagesEfficiency of Extraction of Meiofauna From Sandy and Muddy Marine Sedimentsahmad pauziNo ratings yet
- RT Vol. 12, No. 1 NewsDocument3 pagesRT Vol. 12, No. 1 NewsRice TodayNo ratings yet
- DatasheetDocument1 pageDatasheetbyzuluNo ratings yet
- Branch and BoundDocument6 pagesBranch and Boundsantosh.parsaNo ratings yet
- ESP Elektronik Stability ProgramDocument44 pagesESP Elektronik Stability ProgramDinsosnakertrans KudusNo ratings yet
- Flying Submarine or Under Water Airplan1Document14 pagesFlying Submarine or Under Water Airplan1Faisal Muhammed MavathuNo ratings yet
- Technical and Business WritingDocument8 pagesTechnical and Business WritingrafffNo ratings yet
- Sales - Presentatio Axis BanknDocument17 pagesSales - Presentatio Axis BanknJitendra VirahyasNo ratings yet
- Unit 2 Health JournalismDocument14 pagesUnit 2 Health JournalismPela Kqbcgrla100% (1)
- 1910 Commodity Air Cart Ground Drive IntroductionDocument5 pages1910 Commodity Air Cart Ground Drive IntroductionOleksandr YermolenkoNo ratings yet
- Roman InventionsDocument5 pagesRoman Inventionsaraniz rivasNo ratings yet
- Warhammer 40000 Astra Militarum enDocument3 pagesWarhammer 40000 Astra Militarum enletmedownloadNo ratings yet
- 3BSE036352-600 A en AC 800M 6.0 Controller Hardware Product Guide PDFDocument204 pages3BSE036352-600 A en AC 800M 6.0 Controller Hardware Product Guide PDFNguyễn Thanh Nga100% (1)
- Viscosity Prediction For Oil-Water MixturesDocument9 pagesViscosity Prediction For Oil-Water MixtureskavanayenNo ratings yet
- Three Phase Stator Windings: Types of A-C WindingsDocument10 pagesThree Phase Stator Windings: Types of A-C WindingsNiño John JaymeNo ratings yet
- LCSU 880020 Tech ManualDocument5 pagesLCSU 880020 Tech Manualmdavis2862No ratings yet
- Ebook Management Models of Digital Transformation Analysis and Definition of Success Factors For The Development of A Management Framework 1St Edition Katja Wenzel Online PDF All ChapterDocument70 pagesEbook Management Models of Digital Transformation Analysis and Definition of Success Factors For The Development of A Management Framework 1St Edition Katja Wenzel Online PDF All Chaptermike.milligan334100% (9)
- Elementary Number Theory 2e, Edmund LandauDocument258 pagesElementary Number Theory 2e, Edmund LandauTong ZouNo ratings yet
- 12 Chapter08 Heat ExchangerDocument58 pages12 Chapter08 Heat Exchangerกล้าณรงค์ บริคุตNo ratings yet
- Resistant Clients in TherapyDocument15 pagesResistant Clients in Therapy10mea1No ratings yet
- Python Quebrar Captch Python OcrDocument4 pagesPython Quebrar Captch Python OcrAdilsonNo ratings yet
- BN7I ProjectDocument19 pagesBN7I ProjectRathikaNo ratings yet
- Artifical Ground Freezing To Excavate A Tunnel in Sandy SoilDocument13 pagesArtifical Ground Freezing To Excavate A Tunnel in Sandy Soiltatiana.mestdaghNo ratings yet
- Fashion Photography ThesisDocument5 pagesFashion Photography Thesisgj9cpzxs100% (2)
- H-4007-0069-01-A Including Tool Setting in Your ProgramDocument6 pagesH-4007-0069-01-A Including Tool Setting in Your ProgramDörky LefieuwNo ratings yet





