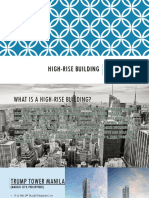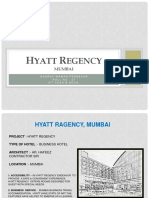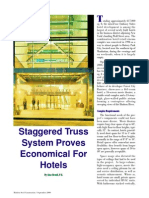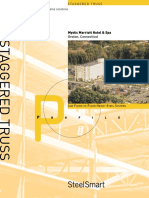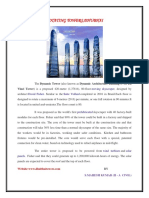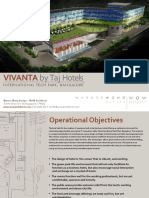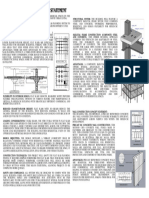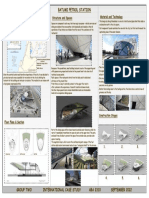Staggered Truss System Proves Economical For Hotels: B Byy A Aiin Nee B Brraazziill,, P P..EE.
Staggered Truss System Proves Economical For Hotels: B Byy A Aiin Nee B Brraazziill,, P P..EE.
Uploaded by
esra abinenoCopyright:
Available Formats
Staggered Truss System Proves Economical For Hotels: B Byy A Aiin Nee B Brraazziill,, P P..EE.
Staggered Truss System Proves Economical For Hotels: B Byy A Aiin Nee B Brraazziill,, P P..EE.
Uploaded by
esra abinenoOriginal Title
Copyright
Available Formats
Share this document
Did you find this document useful?
Is this content inappropriate?
Copyright:
Available Formats
Staggered Truss System Proves Economical For Hotels: B Byy A Aiin Nee B Brraazziill,, P P..EE.
Staggered Truss System Proves Economical For Hotels: B Byy A Aiin Nee B Brraazziill,, P P..EE.
Uploaded by
esra abinenoCopyright:
Available Formats
T otaling approximately 617,000
sq. ft, the mixed-use Embassy Suites
hotel development is among the
largest of several newly built hotels
in the business district adjoining New
York’s bustling Wall Street area. The
combination hotel-retail-cinema
complex was conceived in 1996 as a
way to attract people to Battery Park
City, located near the southern tip of
Manhattan, during the evenings and
on weekends, when it is largely
empty.
Opened to the public in June
2000, the L-shaped hotel is situated
on a site measuring 62,500 sq. ft and
has two wings connected by a 9,200
sq. ft east-west atrium with skylights
and glass walls on its west. The
development, which represents an
$80 million dollar investment on
behave of its developer Forest City
Rantner, showcases a 463-room
hotel, a 16-screen movie theater, a
sizable retail complex and a 13-story-
high, glass-walled public atrium
forming a centerpiece offering
sweeping views of the Hudson River.
Complex Requirements
The functional needs of the pro-
ject’s components could not have
been more diverse. Movie theaters
require long clear spans of up to 60’,
with high floor-to-floor heights, typi-
Staggered Truss cally 32’. In contrast, hotels general-
ly need short spans for 13 to 5’ wide
rooms and low floor-to-floor heights,
normally in the range of 8’ 8” to 10’.
System Proves Retail spaces offer somewhat more
flexibility: they benefit from longer
open spaces, however spans of 30 to
Economical For 40’ are generally acceptable.
Space usage also dictated the
types of ceilings that had to be used
in the project. As large-volume,
Hotels high-occupancy spaces, movie the-
aters need a ceiling plenum for air
and service distribution, as well as
By Aine Brazil, P.E. acoustic enhancement. Where as,
hotel rooms are small, private spaces
served by individual HVAC units.
With bathrooms stacked vertically,
Modern Steel Construction / September 2000
Transferring alternate columns
under the hotel footprint to provide
column spacing of up to 30’ in order
to accommodate the hotel’s public
spaces and retail at the base.
However, it soon became clear that if
the project was to survive the
Thornton-Tomasetti engineers were
going to need to throw a few tradi-
tions out the window.
Design Dilemma
During the initial stages of con-
cept development, the project’s bud-
get estimate showed a very tight pro-
forma. Unless the construction cost
per square foot (psf) could be
reduced, the project would not be
financially feasible. The conceptual
cost estimate, based on construction
costs for similar projects built in the
New York City market, called for a
cast-in-place concrete system. The
design team was charged with the
task of finding significant cost sav-
ings—and fresh ideas were needed.
Thornton-Tomasetti Engineers
proposed the use of a staggered truss
system for the hotel combined with a
conventional steel frame and com-
posite slab-on-metal deck for the
theater and retail components. Cost
estimates by Bovis Lend Lease con-
firmed the value of the cost savings
to be in excess of $2 million. The
Basic Staggered Truss System • Interior is typically column-free
team had found a viable and eco-
includes: • Floor system alternately supported
nomic solution, the next was to satis-
• Story high trusses span building on the top and bottom chords of truss-
fy the client of the ability of the sys-
width es.
tem to meet the program
• Vierendeel panel permits central cor- • Trusses resist both gravity and later-
requirements while still providing
ridor. al loads.
the estimated cost savings.
• Trusses Alternate column lines on
each floor
Hotels: Concrete vs. Steel
Flouting Tradition Why is concrete flat slab so often
piping is distributed inside the walls,
the system of choice for hotel build-
while the bedroom ceiling is usually Certain pieces of “conventional ings? Flat-slab construction provides
the soffit of the floor slab above with wisdom” are generally applied when several important benefits:
a directly applied surface finish. choosing structural systems for a pro-
Retail spaces will frequently use a ject, most of them dependent on the • Shallow uniform thickness of the
ceiling plenum for service distribu- project’s location and uses. For a structure facilitates lower floor-to-
tion and the installation of special New York mixed-use project like floor heights, reducing the cost of
features. the structure and the area of the
Embassy Suites, such wisdom would
exterior wall.
point to a concrete flat-slab system • Flat concrete slab soffit avoids the
for the hotel and a steel-framed need for hung ceilings.
structure for the movie theaters.
Modern Steel Construction / September 2000
directly into reduced seismic load.
Since the 14-story building’s later-
al systems were governed by seis-
mic design, the reduced lateral
design forces resulted in signifi-
cantly lower cost.
In addition, the mixed-use nature
of the project strengthened the case
for an all-steel-framed structure.
Composite steel framing with slab on
metal deck was a logical, cost-effec-
tive choice for the theater clear spans
of 40 to 60’. For retail uses, steel
framing provides maximum flexibili-
ty, permitting easy modification
when tenants change. The steel
weight averaged 7 psf for the hotel
and 15 psf for the theaters, which
when combined came to a total steel
tonnage on the project of 3500 tons.
In a concrete structure, transfer gird-
ers would have been necessary to
achieve the longer, more open spans
needed at the lower public spaces.
Independent Structures or Combined?
The project footprint is organized
with the theater in a trapezoidal
block measuring 135 to 170’ east-
west and approximately 200’ north-
south, located in the northeast cor-
ner of the site with retail beneath.
The hotel occupies two wings in an L
shape: the west wing is 65’×170’,
while the south wing is 45’×265’.
• Concrete slab satisfies the plank provides system continuity, The 13-story atrium separates the
required fire rating for floor con- resulting in a stiff floor structure. theaters and west wing from the
struction. south wing. The only connections
The decision to use the staggered
• Concrete slab provides good are a 40’ wide bay of rooms at the
truss system was, in the end, a finan-
sound insulation and minimal east end of the atrium and a 10’ wide
floor vibration. cial judgment. For the specific pro-
bridge at each hotel floor at the west
ject and site under evaluation, the
The staggered-truss system used for end of the atrium. This “slot” iso-
steel system offered significant
the Embassy Suites Hotel had many lates the structural systems and tends
advantages:
of the same advantages: to favor a solution using two inde-
• The weight of the steel and plank pendent buildings. However, sepa-
• The Filigree precast plank floor is structure is 15% less than that of rating the building into two struc-
8” thick spanning to the staggered an equivalent concrete frame.
trusses, which are encapsulated in tures would have led to the use of
Since the project site is located on undesirable expansion joints.
the partition walls between hotel land that was filled/reclaimed in
suites and do not affect floor-to- the 1960s, deep end-bearing-pile To avoid the use of expansion
floor heights. foundations were required to sup- joints, the building was designed as a
• The soffit of the planks can be fin- port the structure. With depth-to- single unit. This presented an inter-
ished in the same way as the con- rock averaging 80’, the reduction
crete slabs, without hung ceilings. esting challenge that was solved by
in structural weight resulted in tying the north and south sections
• The Filigree precast plank satisfies approximately 15% fewer piles
fire rating of the floor system. together with horizontal K-bracing at
and smaller pile caps.
• The detail at the ends of each • Reduced dead load translates the west end of the atrium at floors
Modern Steel Construction / September 2000
four, eight and twelve. The bracing
and open atrium space create an
impressive visual effect that high-
lights both architectural and engi-
neering design.
The combined structure lacks the
normal symmetry found in a typical
staggered truss building. With floor-
to-floor heights varying significantly
from the hotel to the theater (8’ 9”
vs. 32’), floor diaphragms aligned
only at the lower retail floors.
Careful attention was paid to the
transfer of diaphragm forces
throughout the footprint and
between the different floor eleva-
tions. Precast plank diaphragm forces
were transferred through a fully
Advantages of Staggered Truss System include:
grouted joint over each truss chord
• Improved layout flexibility due to elimination of interior columns & two-bay
with interlocking rebar. This detail
open space in longitudinal direction;
also helped provide continuity to
• Large open spaces at base of building;
increase the floor stiffness and thus
• Faster erection due to fewer pieces;
reduce vibrations.
• All-dry system speeds winter construction;
• Efficient lateral system due to inherent stiffness; and
Structural Components • Reduced structure weight compared to concrete construction.
Hotel Tower
Story-deep staggered trusses span “for free” when sized for gravity area consisted of open web joists with
transversely across the narrow loads. For this project, lateral load- 1 ½” roof deck.
dimension of each hotel wing. The ing (either wind or seismic) did not
truss spacing matches the suite parti- Provision was made within the
control the design of any truss mem- footprint of each theater for the ten-
tion locations, typically varying from bers. In the longitudinal direction,
26 to 30’ on center. Staggering ant fit-out of a full stadium seating
conventional Chevron bracing was theater. Partial mezzanine levels
occurs on alternate lines from one provided in stairwells for lateral
floor to the next. The 8” deep pre- were provided, framed in structural
resistance. The tube steel is A500 steel, approximately 19’ above the
cast Filigree planks span from the Grade B.
top chord of one truss to the bottom floor, to house projection booths and
chord of the adjacent truss. Since provide secondary means of egress.
Movie Theaters The stadium seating was supported
the trusses are completely encapsu-
lated by the partition walls of the The floor construction consists of on light gage steel joists and stud
hotel, minimal width truss members composite floor framing construction. walls sitting on top of the theater
are desirable. HSS rectangular sec- Beams were designed using LRFD slabs. This solution permitted the
tions were determined to be the most design approach. The grade of steel design and construction of the the-
efficient. Top and bottom chords for the floor beams, columns and ater fit-out to lag behind the base
vary from TS 4”× 6”×½” to TS bracing was ASTM A572 Grade 50. building construction and provided
4”×16” ×½”. Both diagonals and Cambering of the beams permitted an economical framing method for
verticals are typically 4”×4”×½”, the use of W18 beams for the 40’ the stadium-seating component.
except at the vierendeel bays. spans and W27 beams for the 60’
spans. Floor slabs varied from 2” Foundation System
The trusses frame into the weak metal deck plus 2½” normal weight
axis of the steel columns with seated The depth-to-rock and thickness
concrete to 3” metal deck plus 4½” of the fill layer mandated a deep
connections. Lateral resistance in normal weight concrete where
the transverse direction is provided foundation system. Steel pipe piles
required for acoustic separation. filled with concrete were chosen.
by the extremely stiff trusses, which
provide adequate lateral resistance Roof framing over the theater Load tests indicated that a capacity
of 200 tons could be achieved with a
Modern Steel Construction / September 2000
12 ¾”-diameter pipe with wall thick-
ness of ½”, filled with 8000 psi con-
crete. Pile pipe steel was ASTM
A252 Grade 3. They were 12 and 3/4
by 3/8 piles.
Though conventional wisdom
often leads engineers in the right
direction in making design decisions,
at times we must not be afraid to take
risks.
Meeting the objectives of a client—
whether they be related to time, cost
or function—is the primary goal of
every project. In the case of the
Embassy Suites Hotel development,
the client’s cost requirements would
determine whether or not the project
got built at all. In this restrictive cir-
cumstance, engineers decided to
ignore everything that was known
about typical residential construction
in New York City in favor of the stag-
gered steel-truss system. In a
demonstration of the rule that some
risks simply must be taken, the result
they found was exactly what they—
and their client—were looking for.
Aine Brazil, P.E. is a structural
engineer with Thornton-Tomasetti
Engineers in New York City, NY.
Embassy Suites Hotel
Battery Park City
Location: New York City
Owner/Developer: Forest City
Ratner Companies, New York City
Structural Engineer: Thornton-
Tomasetti Engineers, New York City
Architect: Perkins Eastman
Architects P.C., New York City
Construction Manager: Bovis Lend
Lease, New York City
Steel Fabricator: Helmark Steel
(AISC member), Wilmington, DE
Steel Erector: Helmark Steel (AISC
member), Wilmington, DE
Steel Detailer: Helmark Steel (AISC
member), Wilmington, DE
Modern Steel Construction / September 2000
You might also like
- High Rise 130217042316 Phpapp02Document39 pagesHigh Rise 130217042316 Phpapp02S Lakhte Haider Zaidi100% (3)
- Commerzbank. Frankfurt. Foster and PartnersDocument8 pagesCommerzbank. Frankfurt. Foster and Partnersalamin r.aNo ratings yet
- CASE STUDY of HIGH-RISE BUILDINGDocument23 pagesCASE STUDY of HIGH-RISE BUILDINGJamie Anne Mendi75% (4)
- Module 4 L&RDocument77 pagesModule 4 L&RRendra DwikaNo ratings yet
- Instalaltion, Testing and Commissioning For The Clean Agent Syste..Document15 pagesInstalaltion, Testing and Commissioning For The Clean Agent Syste..Ahmad Omar100% (1)
- Tolerance Manual For Precast and Prestressed Concrete MNL-135-00Document192 pagesTolerance Manual For Precast and Prestressed Concrete MNL-135-00John Cartagena CondorNo ratings yet
- Burj Al Arab Case StudyDocument9 pagesBurj Al Arab Case Studyayesha arshadNo ratings yet
- DETALLE CHIQUItooioioioiiioioioioioioi ArquitDocument1 pageDETALLE CHIQUItooioioioiiioioioioioioi ArquitValeria CruzNo ratings yet
- Hyattregency 160107191411Document11 pagesHyattregency 160107191411smarth kNo ratings yet
- Mixed Use Tower PodiumDocument8 pagesMixed Use Tower PodiumNovaaNo ratings yet
- StandardsDocument30 pagesStandardsHarjotNo ratings yet
- Staggered Truss ExampleDocument5 pagesStaggered Truss ExampleFrederico DonagemmaNo ratings yet
- High Rise 130217042316 Phpapp02Document42 pagesHigh Rise 130217042316 Phpapp02Gurith Indika100% (2)
- Poster Guangzhou CTFDocument3 pagesPoster Guangzhou CTFAlifia Ike PurwantiNo ratings yet
- Steelsmart: Mystic Marriott Hotel & Spa Groton, ConnecticutDocument4 pagesSteelsmart: Mystic Marriott Hotel & Spa Groton, ConnecticutsamehNo ratings yet
- Innovation in CivilDocument12 pagesInnovation in CivilArunbabuNo ratings yet
- Top 10 Tallest Building in The Philippines: A Comparative AnalysisDocument10 pagesTop 10 Tallest Building in The Philippines: A Comparative AnalysisTrisha LlamesNo ratings yet
- Aqua Tower USADocument5 pagesAqua Tower USASalmiza SaadNo ratings yet
- Portfolio deDocument20 pagesPortfolio deBenjamín PeraltaNo ratings yet
- Louvers CatalogDocument32 pagesLouvers CatalogAndrea ArragaNo ratings yet
- Areas for Priority Development (APDs)Mixed Use Development and Commercial CentersDocument25 pagesAreas for Priority Development (APDs)Mixed Use Development and Commercial Centerschaesperanza.19No ratings yet
- MUMBAI Namaste Tower 300 M 62 FLDocument18 pagesMUMBAI Namaste Tower 300 M 62 FLRyuuka Dhy100% (1)
- litraturestudyfinal-210521171040Document9 pageslitraturestudyfinal-210521171040Engineering discoveryNo ratings yet
- L1535-LLumar CBS Office CSDocument2 pagesL1535-LLumar CBS Office CSAndrade RodrigoNo ratings yet
- Litrature StudyDocument2 pagesLitrature StudyjacobNo ratings yet
- By Taj Hotels: VivantaDocument15 pagesBy Taj Hotels: VivantaYash SethiNo ratings yet
- 5-Star Hotel and Resort Case StudyDocument14 pages5-Star Hotel and Resort Case Studyj.erooonnNo ratings yet
- ps5 Cs SolutionDocument14 pagesps5 Cs SolutionAqeel TariqNo ratings yet
- CIVE1164 Project Brief - 2015Document3 pagesCIVE1164 Project Brief - 2015MikeChanNo ratings yet
- REID Hangars PDFDocument20 pagesREID Hangars PDFSyed RaziuddinNo ratings yet
- The Rio Suites: Case StudyDocument16 pagesThe Rio Suites: Case StudyMountAloneNo ratings yet
- Chadstone Shopping MallDocument9 pagesChadstone Shopping MallTarun Kumar100% (3)
- Savannah Air Cargo ComplexDocument2 pagesSavannah Air Cargo Complexsavannahnow.comNo ratings yet
- HOA-norman FosterDocument46 pagesHOA-norman FostervijayaratnaNo ratings yet
- Hicc FinalDocument112 pagesHicc FinalKoushali BanerjeeNo ratings yet
- 2.1.0 Case Study LocalDocument3 pages2.1.0 Case Study LocalDgjj CompuiterNo ratings yet
- Adaptive Reuse Heritage BuildingDocument17 pagesAdaptive Reuse Heritage BuildingSaba ZombarkarNo ratings yet
- Hotel Literature Le Meridien PDFDocument21 pagesHotel Literature Le Meridien PDFshivarajs1234098750% (2)
- Hotel UnderwaterDocument24 pagesHotel UnderwaterElizza Anne VillegasNo ratings yet
- 07chapter7 Kiosk DesignDocument44 pages07chapter7 Kiosk Designgabriel siyaNo ratings yet
- NononoDocument15 pagesNononoFitria DwiNo ratings yet
- FlowCon Project Tornado Tower QatarDocument5 pagesFlowCon Project Tornado Tower QatarJupremae MacadangdangNo ratings yet
- Presentation 1Document5 pagesPresentation 1meenakshiNo ratings yet
- Aspire Towerdohaqatar 107 PDFDocument11 pagesAspire Towerdohaqatar 107 PDFCIVILNo ratings yet
- Final PortfolioDocument63 pagesFinal PortfolioSydney SeinaNo ratings yet
- Thrust Area Study - 2Document9 pagesThrust Area Study - 2SAI PRASHANTH SNo ratings yet
- LucknowDocument22 pagesLucknowramanNo ratings yet
- Guthrie TheaterDocument9 pagesGuthrie Theaterlmn_grssNo ratings yet
- PD 1096Document2 pagesPD 1096MARK KENNETH MANALANSANNo ratings yet
- MMBC 6 8Document2 pagesMMBC 6 8reethikav02No ratings yet
- Literature Review: Community CenterDocument7 pagesLiterature Review: Community CenterWaseem AbidNo ratings yet
- Literature Study - High Rise BuildingDocument23 pagesLiterature Study - High Rise Buildingyaamin.rashidNo ratings yet
- Shanghai Tower FinalDocument53 pagesShanghai Tower FinalAquaNo ratings yet
- The Al Bahr Towers Enhancing SustainabilityDocument8 pagesThe Al Bahr Towers Enhancing SustainabilityOlumide Okuneye0% (1)
- Hearst TowerDocument33 pagesHearst TowerMily Cueva ElgueraNo ratings yet
- Lotte World Tower: (South Korea)Document4 pagesLotte World Tower: (South Korea)Alifia PurwantiNo ratings yet
- Literature Study: Shanghai International Cruise Terminal, ChinaDocument18 pagesLiterature Study: Shanghai International Cruise Terminal, ChinaSpurthi GangatkarNo ratings yet
- Shanghaitower 220826162012 F400dda2Document20 pagesShanghaitower 220826162012 F400dda2hossainerfan7No ratings yet
- GENERAL STRUCTURAL CONCEPT STATEMENTDocument1 pageGENERAL STRUCTURAL CONCEPT STATEMENTParazo, Kristine Joy M.No ratings yet
- Case Study-Batumi Petrol StationDocument1 pageCase Study-Batumi Petrol StationSAMUEL MUMO KIOKONo ratings yet
- Script VOL.2Document2 pagesScript VOL.2john bernard asejoNo ratings yet
- Jaipur Furniture Layout 3rd FloorDocument1 pageJaipur Furniture Layout 3rd Floorkunal SharmaNo ratings yet
- 42 CJR 024723Document82 pages42 CJR 024723NúiNo ratings yet
- National Shipping Policy and Inter-Island Shipping in IndonesiaDocument38 pagesNational Shipping Policy and Inter-Island Shipping in Indonesiadepzz27No ratings yet
- Lrbics Manual For PrintingDocument246 pagesLrbics Manual For PrintingJohn Lerry PillosNo ratings yet
- Lotus ExamDocument56 pagesLotus ExamNguyên Trịnh CaoNo ratings yet
- MyCESMM2 Class F - EarthworksDocument9 pagesMyCESMM2 Class F - Earthworks01 liewNo ratings yet
- Method Statement& Risk Assesment For Demolition WorksDocument5 pagesMethod Statement& Risk Assesment For Demolition Workschandanprakash30No ratings yet
- Uniform Building By-Laws 1988-Pk.P.U. 21 - 1988Document173 pagesUniform Building By-Laws 1988-Pk.P.U. 21 - 1988Hazirah AmniNo ratings yet
- Building Permit Code ENG v1Document372 pagesBuilding Permit Code ENG v1Ibrahim SNo ratings yet
- Building Services Engineering Dissertation PDFDocument5 pagesBuilding Services Engineering Dissertation PDFBuyCheapPapersUK100% (1)
- Design of Pad Footings BS 8110Document4 pagesDesign of Pad Footings BS 8110thanigai veluNo ratings yet
- Vertical Multistage 50 Hz-2013Document36 pagesVertical Multistage 50 Hz-2013raja bharathiNo ratings yet
- 09 Vetoproof UM765 - Group 170821Document2 pages09 Vetoproof UM765 - Group 170821anasqteshatNo ratings yet
- Page48low ResSRI 2014 - Nov PDFDocument1 pagePage48low ResSRI 2014 - Nov PDFSk NgNo ratings yet
- Holistic Cost Break Down FinalDocument76 pagesHolistic Cost Break Down FinalABELNo ratings yet
- PC Spun Pile Dia 600 A1 fc52 - Standard 2019new-07-08Document2 pagesPC Spun Pile Dia 600 A1 fc52 - Standard 2019new-07-08kimvanhoang12388No ratings yet
- US Dealer List Price February 2019 - Panama R1 (Eflex)Document4 pagesUS Dealer List Price February 2019 - Panama R1 (Eflex)Elio BATONINo ratings yet
- KWeld Assembly Manual r5.Document9 pagesKWeld Assembly Manual r5.fvozzella3No ratings yet
- Method Statement For Asphalt Work-1Document7 pagesMethod Statement For Asphalt Work-1Jaafar LagayanNo ratings yet
- 003.01 - MS Sikadur 42-HES - Base PlateDocument13 pages003.01 - MS Sikadur 42-HES - Base Plate邢焕震No ratings yet
- Michael Reynolds - Earthship - Evolution Beyond Economics, Vol. 3 - Solar Survival Architecture (1993)Document272 pagesMichael Reynolds - Earthship - Evolution Beyond Economics, Vol. 3 - Solar Survival Architecture (1993)valeriu.ispir11No ratings yet
- CSR Roofing ArchManual S1-S8Document127 pagesCSR Roofing ArchManual S1-S8k2v1n5100% (1)
- Pirelli Tire Pressure Chart 2020 PrintableDocument1 pagePirelli Tire Pressure Chart 2020 PrintablemartinedvilleNo ratings yet
- Modern Advances and Applications of Sprayed Concrete: Construction ChemicalsDocument26 pagesModern Advances and Applications of Sprayed Concrete: Construction ChemicalsJorge Salomón ValdesNo ratings yet
- Prestressed Concrete LECTURE 1 PDFDocument41 pagesPrestressed Concrete LECTURE 1 PDFRenz Olex M. Canlas100% (1)
- AB-83 (2016-07) - (ABSA) Completion of ConstructionDocument3 pagesAB-83 (2016-07) - (ABSA) Completion of ConstructionFarooqNo ratings yet
- BMC - Building ComponentsDocument3 pagesBMC - Building Componentsসন্দীপ চন্দ্রNo ratings yet


