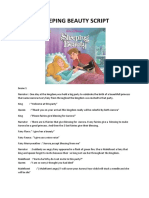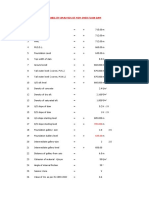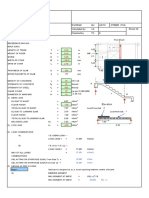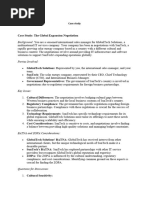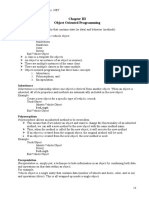Jack Well - Well Foundation
Jack Well - Well Foundation
Uploaded by
Ramakanth PuttyCopyright:
Available Formats
Jack Well - Well Foundation
Jack Well - Well Foundation
Uploaded by
Ramakanth PuttyOriginal Description:
Original Title
Copyright
Available Formats
Share this document
Did you find this document useful?
Is this content inappropriate?
Copyright:
Available Formats
Jack Well - Well Foundation
Jack Well - Well Foundation
Uploaded by
Ramakanth PuttyCopyright:
Available Formats
Design of Jack Well - Well Sinking
1 a Steining
Top level (Top level of floor slab) = 48.000
Bottom level of the Sump = 29.000
HFL = 45.500
Height of Water Well (excluding curb) = 16.500 m
Inside Diameter d1 = 11.000 m
Wall Thickness t (Length 10 Mts) = 0.750 m
Outside Diameter d2 ((Length 10.0 Mts) = 12.500 m
Wall Thickness t ((Length 4.5 Mts) = 0.600 m
Outside Diameter d2 (Length 4.5 Mts) = 12.200 m
Wall Thickness t ((Length 4.5 Mts) = 0.450 m
Outside Diameter d2 (Length 4.5 Mts) = 11.900 m
b Curb
Top level = 24.500
Bottom level = 23.000
Height of Curb = 1.500 m
Bottom Width = 0.150 m
Top Width = 0.900 m
2 Other Data
Natural Ground Level = 38.000
For More Safety Ground Level Considering = 39.000
Type of Foundation Soil = Clay With Konkers
Safe Bearing Capacity (as per NBC) @ 15Mts Depth = 1195.00 kPa
Grade of Concrete for Curb = M30
Grade of Concrete for Steining, Columns, Beams and Slab = M30
Grade of Steel = Fe500
Clear Cover = 50 mm
Diameter of vertical bond bar = 16 mm
Diameter of horizontal hoop bar = 16 mm
3 Design of Steining
a Vertical bond bars
Total steel required is 0.20% of gross cross-sectional area = 0.2*(p/4)(12.52-11.02)/100
(as per clause 708.3.5 of IRC-78:2000) = 55371 mm2
Steel required on inner face is 0.06% of c/s area = 0.06*(p/4)(12.52-11.02)/100
= 16612 mm2
Steel required on outer face = 55371-16612 = 38759 mm2
C/s area of vertical bond bar (diameter = 16 mm) = 201 mm2
No of bars required on inner face=16612/201 = 83 nos
Diameter to center of bond bars at inner face = 11.0+2*0.050+2*0.016+0.016
= 11.148 m
Circumference at center of inner bars=(p*11.148) = 35.022 m
Spacing of inner bond bars= = 422 mm
Limiting spacing to = 200 mm
Number of bond bars at inside face=35.022/0.200 = 176 nos
No of bars required on outerr face=38759/201 = 193 nos
Diameter to center of bond bars at inner face = 12.5-2*0.050-2*0.016-0.016
= 12.352 m
Circumference at center of inner bars=(p*12.352) = 38.805 m
Spacing of inner bond bars=38.805*1000/193 = 201 mm
< 750 mm
Provide 16 mm vertical bond bars at 200 mm c/c at outer face. Hence ok
No of bars required = 38.805/0.2 = 194 nos
Hence, provide 194 nos of 16 mm dia vertical bond bars at outer face and 176 nos of
16 mm dia vertical bond bars at inner face of steining giving total steel provided
=(194+176)*201= 74370 mm2 >55371 mm2 Hence ok
Bending Moment obtained from staad analysis and by using IS3370 - PART1 & 4
The vertical steel obtained for 750mm Wall - 20dia @ 100mm c/c vertical steel ( Inner & Outer Face)
b Horizontal hoops
Hoops are provide at 0.04% of volume per unit height of steining
Volume of hoops = (0.04/100)*(p/4)*(12.52-112)*1 = 0.011074 m 3
Weight of hoops/m height= =0.011074*7850 = 86.9 kg
Length of outer hoop = p*(12.50-2*0.05-0.016) = 38.91 m
Length of inner hoop = p*(11.00+2*0.05+0.016) = 34.92 m
Total length of hoops in a layer = 73.83 m
Weight of hoops in a layer = 65.6 kg
Required Spacing of hoops=48.3/55.5 = 0.754 m
Provide 16 mm dia hoops at 200 mm c/c at both the faces
Bending Moment obtained from staad analysis and by using IS3370 - PART1 & 4
The vertical steel obtained for 750mm Wall - 20dia @ 145mm c/c Horizontal steel ( Inner & Outer Face)
c Design summary for wall steining
Type of Bars Outer face Inner face
Vertical bond bars 20 mm bars @ 100 mm c/c 20 mm bars @ 100 mm c/c
Hoop bars 20 mm bars @ 145 mm c/c 20 mm bars @ 145 mm c/c
Tie all inside face vertical bars with outside vertical bars using 16 mm dia ties at 200 mm c/c upto 1Mt
Use M30 grade concrete for well steining
4 Design of curb
a Outer diameter of curb = 12.50+2*0.075 = 12.650 m
Volume of curb=(p/4)(12.65 2-10.9852)*1.0-(1/2)*0.750*1.00*p*(10.85+2*0.750/3)
= 19.851 m 3
Steel required (As per clause 708.7.3 of IRC-78:2000) = 72 kg/m 3
Total steel required=72*19.851 = 1429 kg
Weight of Hoops: Using 16 mm dia bars (1.578 kg/m)
Hoop at Diamter,m Length, m Nos Weight
Outer =12.652*0.075=39.27 39.27 10 619.68 kg
Inner =11.0+2*0.075=34.56 34.56 8 436.25 kg
Top =11.0+2*0.075+2*0.295=36.41 36.41 2 114.91 kg
Lower =12.650-2*0.075-2*0.315=37.29 37.29 1 58.84 kg
Total weight of all hoops (excluding overlaps) = 1230 kg
Required weight of stirrups= 1429-1230 = = 200 kg
Length of stirrup = 6.5 m
Using 12 mm dia stirrups
Weight of each stirrup = 6.5*0.888 = 5.77 kg
No of stirrups = 200/3.33 = 35
Diameter to center of outer leg=12.65-2*0.05-0.012 = 12.538 m
Circumference at outer leg = p*12.538 = 39.39 m
Spacing of stirrups at outer face = 39.39/35 = 1.125 m
Hence, provide 12 mm dia stirrups at 150 mm c/c
Design Summary for curb
No of Hoops = 43
Diameter of Hoops = 12 mm
Spacing of 12 mm dia stirrups = 150 mm
Use M30 grade concrete for curb
5 Cutting Edge
As per IRC:78-2000,Cl:708.6
The Cutting edge shall not be less than 40kg/m
Required weight of cutting edge = 40 kg/m
Provide 2-150x150x12 angles and 1-300x12 plate for cutting edge
Weight of cutting edge = 2*23.8+1*28.2 = 75.8 kg/m
Hence ok
Provide 16 mm dia anchor rod welded to angles at 200 mm c/c
All joints of angles and plate are welded
6 Check for Bearing Pressure
a Dead Loads: Below Floor Slab
Well steining
Lower part = (p/4)*(12.5 2-11.02)*10*25= = 6921.3 kN
Upper part = (p/4)*(12.2 2-11.02)*4.5*25= = 2459.9 kN
Upper part = (p/4)*(11.9 2-11.02)*4.5*25= = 1821.0 kN
Curb = 19.81*25 = 496.3 kN
Cutting edge = p*12.5*75.8 = 29.8 kN
Total = 11728.3 kN
Say = 11725.0 kN
b Dead Loads: Floor Slab and above
Floor slab = (p/4)*(11.00+2*0.45)2*0.2*25 = 556.1 kN
Floor finishes @ 1.5 kN/m2 = (p/4)*(11.00+2*0.45)2*1.5 = 166.8 kN
Roof slab = (p/4)*(11.0+2*0.45)2*0.175*25 = 486.6 kN
Roof finishes @ 1.5kN/m2 = (p/4)*(11.0+2*0.45)2*1.5 = 166.8 kN
Roof ring beams = 174.9 kN
Corbel ring beam = 174.9 kN
Lintel ring beam = 174.9 kN
Brick wall = 574.4 kN
Floor level parapet = 105.2 kN
Total = 2580.8 kN
Say = 2550.0 kN
c Pumps @ 4000 kg/unit = 3*40.0 = 120.0 kN
Extra Parts = 60.0 kN
Total = 180.0 kN
d Wind load (horizontal) max
Basic wind velocity (from IS-875-Part-3) = 50.00 m/s
Coefficient k1 = 1.00
Coefficient k2 = 1
Coefficient k3 = 1.00
Design wind velocity vd= k1*k2*k3*v = 50 m/s
Design wind pressure p=0.6*vd2 = 1500.0 N/m 2
= 1.5 kN/m2 Say
Height of Well+pump house above GL= = 18.000 m
Horizontal wind force = 18*11.9*1.5 = 321.3 kN
Center of wind force above GL= 18/2 = 9.000 m
e Live load
Floor slab @5 kN/m2 = (p/4)*(11.9)2*5.0 = 556.1 kN
Roof slab @1.5 kN/m 2 = (p/4)*(11.9)2*1.5 = 166.8 kN
Total = 722.9 kN
Say = 725.0 kN
f Total vertical load
Dead Loads: Below Floor Slab D1 = 11725.0 kN
Dead Loads: Floor Slab and above D2 = 2550.0 kN
Pumps P1 = 180.0 kN
Live load L1 = 725.0 kN
Total = 15180.0 kN
g Moment about base/foundation
For calculating moment a tilt of 1 in 60 is assumed (max 1 in 80)
Load Assumed CG Height above Eccentricity Moment, kNm
Location Base of well, m m
D1 Mid height of =(7.356+7)/2 =7.178/60 =5500*0.11963
Well =7.178 =0.11963 =657.983
D2 Mid height of =14.356+8.5/2 =18.606/60 =2400.0*0.3101
Pump house =18.606 =0.3101 =744.24
P1 On floor slab =14.356 =14.356/60
@2 mt eccen + 2 =180*2.24 = 403.068
=2.24
L1 On floor slab =14.356 =14.356/60 =315*0.24
=0.24 =75.369
Wind 6.24 m =(9.925)+6.24 =167.7*16.175
above GL =16.175 =2712.55
Total moment M 4194.449 kNm
h Max and Min Bearing pressure
Case (i) - Gravity Forces only
Permissible bearing pressure = 1195 kPa
Total gravity load = 5500+2400+180+315 = 15180.0 kN
Total moment about base due to gravity loads
=657.983+744.24+4.3.068+75.369 = 1481.899 kNm
Bearing area A = (p/4)*(9.452) = 70.14 m 2
MI of bearing area I = (p/64)*(9.454) = 391.47 m 4
Max bearing pressure = W/A+(M/I)*y = 240 kPa
< 1195 kPa
Hence oK
Min bearing pressure= W/A - (M/I)*y = 197.4 kPa
> 0
Hence oK
Case (ii) Gravity + Wind forces
Permissible bearing pressure = 1.25*325 = 1493.75 kPa
(As per clause 706.1.2 of IRC-78, permissible bearing pressure can be increased by 25%
when wind loads are considered)
Total gravity load = 5500+2400+180+315 = 15180.0 kN
Total moment about base due to gravity+wind loads
=657.983+744.24+4.3068+75.369+2712.55 = 4194 kNm
Bearing area A = (p/4)*(9.452) = 70.14 m 2
MI of bearing area I = (p/64)*(9.454) = 391.47 m 4
Max bearing pressure = W/A+(M/I)*y = 270 kPa
< 1494 kPa
Hence oK
Min bearing pressure= W/A - (M/I)*y = 162.6 kPa
> 0
Hence oK
7 Check for vertical bond steel
Designing steining as hollow circular column
Design axial load Pu=1.5*8395 = 22770.0 kN
Design moment Mu=1.5*4194.449 = 6291.7 kNm
Radius to mid thickness r = 8.0+0.65 = 11.750 m
Thickness of column t = 0.65 m
Concrete fck = 30000 kPa
Factor =6291.7/(30000*0.65*8.65 2) = 0.0023
Facor =12592.5/(30000*0.65*8.65) = 0.0994
Factor from interaction curve is almost zero
Hence minimum steel is sufficient. Hence oK
9 Ckeck for hoop compression
Assume soil friction angle f = = 21 degrees
Active earth pressure coefficient ka = = 0.47
Soil density g Saturated = = 21 kN/m3
Earth pressure at the bottom of well p = k agH = 173.3 kN/m2
Hoop stress = pD/2t = 1270.5 kN/m2
= 1.27 MPa
Allowable compressive stress (for M30) = 7.50 MPa
Hence ok
Permissible stresses of concrete(as per IRC 21:2000,Table 9)
Permissible direct compressive stress = 757.5 t/m²
Permissible flexural compressive stress = 1010 t/m²
Permissible Tensile stress = 67.67 t/m²
Permissible stresses of steel(as per IS 3370:1965-part2 ,Table 2)
Permissible Tensile stress on liquid retaining face = 15150 t/m²
You might also like
- Drama Sleeping BeautyDocument13 pagesDrama Sleeping BeautyDian Fitri100% (3)
- Butterfly Valve Chamber Design - 300 - 700mm DIDocument6 pagesButterfly Valve Chamber Design - 300 - 700mm DIRamakanth Putty100% (1)
- Design of Aqueduct TroughDocument4 pagesDesign of Aqueduct TroughVinay Chandwani67% (3)
- Design of Pipe Encasement For Road Crossing at 8.405KmDocument11 pagesDesign of Pipe Encasement For Road Crossing at 8.405KmRamakanth Putty100% (1)
- SCDL Project Management Text BookDocument406 pagesSCDL Project Management Text BookChaitanya Swaroop Mata100% (9)
- January 2021 Case ListDocument5 pagesJanuary 2021 Case ListCJNo ratings yet
- Overhead Water Intze Tank DesignDocument19 pagesOverhead Water Intze Tank Designiqramoyale022No ratings yet
- Comparison Between Static and Dynamic Analysis of Elevated Water TankDocument10 pagesComparison Between Static and Dynamic Analysis of Elevated Water TankA RafiNo ratings yet
- Design of Axially Loaded Column: Axial Load Acting On The Co 168.613 KNDocument3 pagesDesign of Axially Loaded Column: Axial Load Acting On The Co 168.613 KNshwetaNo ratings yet
- Isolated Footing - MomentsDocument1 pageIsolated Footing - MomentsKaushlendra KumarNo ratings yet
- DN Plum Retaining Wall Mizo-Pkg-6 R0Document10 pagesDN Plum Retaining Wall Mizo-Pkg-6 R0nikhilnagpal2121994No ratings yet
- Design of Lacing: 2.5% of Axial Load Force in Each Lacing Bar (Flac)Document4 pagesDesign of Lacing: 2.5% of Axial Load Force in Each Lacing Bar (Flac)Prasad SamantNo ratings yet
- Boundry Wall Design (B)Document2 pagesBoundry Wall Design (B)Hikmat B. Ayer - हिक्मत ब. ऐरNo ratings yet
- Water Tank Numerical 3370 Part II 2009Document7 pagesWater Tank Numerical 3370 Part II 2009VimalSharmaNo ratings yet
- Design of Nof DamDocument14 pagesDesign of Nof DamSHATAKSHI CHAUDHARYNo ratings yet
- 350kl Overhead Water Intze Tank DesignDocument27 pages350kl Overhead Water Intze Tank DesignRitwick MishraNo ratings yet
- P PDFDocument49 pagesP PDFaanchaljasujaNo ratings yet
- 5 Pile CapDocument2 pages5 Pile CapPANKAJ TAMBAKHENo ratings yet
- 7.0 Punching Check: 7.1 Punching of Column in Column CapitalDocument6 pages7.0 Punching Check: 7.1 Punching of Column in Column CapitalVikasNo ratings yet
- Design of Pile (Assuming Fixed Head) : (According To Load Case - 206) Considering Minimum Load and Maximum MomentDocument22 pagesDesign of Pile (Assuming Fixed Head) : (According To Load Case - 206) Considering Minimum Load and Maximum MomentAnindit MajumderNo ratings yet
- Mat Foundation Design: Soil Data MaterialsDocument2 pagesMat Foundation Design: Soil Data MaterialsYisrael AshkenazimNo ratings yet
- Delhi Metro TEMPERATURE LOADDocument3 pagesDelhi Metro TEMPERATURE LOADHarikrishnaNo ratings yet
- Retaining Wall TDocument13 pagesRetaining Wall TKADALI RAVINDRANo ratings yet
- Column Rolled Section (Rev.2.00)Document3 pagesColumn Rolled Section (Rev.2.00)Harjasa AdhiNo ratings yet
- Flat SlabDocument79 pagesFlat Slabsrinivasa raoNo ratings yet
- Ring Foundation As Per IS 110891984Document4 pagesRing Foundation As Per IS 110891984Rajesh Gangwal0% (1)
- SEFI General Discussion32Document4 pagesSEFI General Discussion32blisscutest beagleNo ratings yet
- Known Data: H Z 2 I R S GDocument6 pagesKnown Data: H Z 2 I R S GUjol PraNo ratings yet
- RR Masonary Retaing Wall DesignDocument41 pagesRR Masonary Retaing Wall DesignAbhay KumarNo ratings yet
- Intze TZNKDocument8 pagesIntze TZNKmanishaNo ratings yet
- Design of RCC T - Girder Using Staad ResultsDocument22 pagesDesign of RCC T - Girder Using Staad Resultsvasu7900No ratings yet
- Design Doc. - Rt. WallDocument16 pagesDesign Doc. - Rt. WallAnindit MajumderNo ratings yet
- Annexure 1-Monopole Design ParametersDocument1 pageAnnexure 1-Monopole Design ParametersMd MohsinNo ratings yet
- CS2 Gust CalculationDocument23 pagesCS2 Gust CalculationAshishNo ratings yet
- Design of One Way SlabDocument4 pagesDesign of One Way SlabSherwin PonsNo ratings yet
- Design of RCC Retaining WallDocument9 pagesDesign of RCC Retaining Wallbhagvat daveNo ratings yet
- Areva T& D India Limited: Design of Circular Sump Input DataDocument2 pagesAreva T& D India Limited: Design of Circular Sump Input DatajatinNo ratings yet
- Deck Sheet Height Calculation For 150mm SlabDocument2 pagesDeck Sheet Height Calculation For 150mm SlabHarmandeep Singh BhattiNo ratings yet
- Staircase Load CalculationDocument3 pagesStaircase Load CalculationManinder ChaudharyNo ratings yet
- Abutment A1 On Counterfort Wall - 03.07.2020 1.04 PMDocument34 pagesAbutment A1 On Counterfort Wall - 03.07.2020 1.04 PMVikas KushwahaNo ratings yet
- Design of Connection:: 1. Connection Between Beam and Column PostDocument3 pagesDesign of Connection:: 1. Connection Between Beam and Column PostSaugat ThapaNo ratings yet
- Design of Claritube SettlerDocument19 pagesDesign of Claritube SettlerGomatesh PatilNo ratings yet
- Isolated Footing DesignDocument11 pagesIsolated Footing DesignPadmanabh Shridhar DesaiNo ratings yet
- RCCe11 Element DesignDocument8 pagesRCCe11 Element DesignZayyan RomjonNo ratings yet
- RCC Design of Bus Shelter at VelpuruDocument81 pagesRCC Design of Bus Shelter at VelpuruD.V.Srinivasa RaoNo ratings yet
- Pcc-Retaining-Wall Khari RoadDocument6 pagesPcc-Retaining-Wall Khari RoadDADADADGGGNo ratings yet
- Cant - RW2 (With Surcharge)Document30 pagesCant - RW2 (With Surcharge)Bilal A BarbhuiyaNo ratings yet
- C Ring 40kL 20m 50w 10t Ohsr On PlainDocument20 pagesC Ring 40kL 20m 50w 10t Ohsr On PlainVineel Kumar BapatlaNo ratings yet
- 2 Way Slab OkDocument4 pages2 Way Slab OkMikeNo ratings yet
- Continous Composite Beam13Document27 pagesContinous Composite Beam13Matthew Chin100% (1)
- Design of Doubly Reinforced Beam DetailsDocument6 pagesDesign of Doubly Reinforced Beam DetailsVijay AravindNo ratings yet
- Navarasapuram DesignDocument42 pagesNavarasapuram DesignD.V.Srinivasa RaoNo ratings yet
- Gorhar-Khairatunda: Subject: Estimation of VUP at KM 1+330 DataDocument17 pagesGorhar-Khairatunda: Subject: Estimation of VUP at KM 1+330 Datanandu523No ratings yet
- 8224 Grating No HeaderDocument69 pages8224 Grating No HeadervishalnalwarNo ratings yet
- Buckling C ChannelDocument2 pagesBuckling C ChannelНемања КараклајићNo ratings yet
- Project: 34M Stadium Mast - Philips India Limited Description: D-28/SM/TLL Pile Cap Design For CompressionDocument4 pagesProject: 34M Stadium Mast - Philips India Limited Description: D-28/SM/TLL Pile Cap Design For CompressionEr Ravi VishwakarmaNo ratings yet
- Plate GirderDocument11 pagesPlate GirderAfia S HameedNo ratings yet
- Parapet (Containment Level L2) (SDMHR Table 32)Document7 pagesParapet (Containment Level L2) (SDMHR Table 32)Kwan Shing ChanNo ratings yet
- Design-of-Pipe-Culvert RAILDocument14 pagesDesign-of-Pipe-Culvert RAILHarsh BhavsarNo ratings yet
- Masonry Compound WallDocument4 pagesMasonry Compound Wallasingh4000% (1)
- Jack WellDocument23 pagesJack WellRamakanth Putty100% (1)
- Jack Well - Well FoundationDocument9 pagesJack Well - Well FoundationRamakanth PuttyNo ratings yet
- Circular Water Tank (Flexible Joint)Document29 pagesCircular Water Tank (Flexible Joint)Hamza Alkana'aNo ratings yet
- Circular Water Tank RC Design To IsDocument29 pagesCircular Water Tank RC Design To IsSteve JsobNo ratings yet
- Steel Silo Quantity EstimationDocument4 pagesSteel Silo Quantity EstimationUttam Kumar Ghosh100% (3)
- Thrust Block Vertical Up Turn (H.D.P.E.) .XLSBDocument16 pagesThrust Block Vertical Up Turn (H.D.P.E.) .XLSBRamakanth PuttyNo ratings yet
- Formula of Air VesselDocument4 pagesFormula of Air VesselRamakanth PuttyNo ratings yet
- Jack Well - Well FoundationDocument9 pagesJack Well - Well FoundationRamakanth PuttyNo ratings yet
- Two Way Slab at 16.006 - Floor RoomDocument3 pagesTwo Way Slab at 16.006 - Floor RoomRamakanth PuttyNo ratings yet
- Scour Depth Calculations: As Per Clause 8.5.2 of I.S. 7784 (Part-I) 1993Document1 pageScour Depth Calculations: As Per Clause 8.5.2 of I.S. 7784 (Part-I) 1993Ramakanth PuttyNo ratings yet
- Jack WellDocument23 pagesJack WellRamakanth Putty100% (1)
- Recovering The Lost HeartDocument3 pagesRecovering The Lost HeartMani Gopal DasNo ratings yet
- ABM - BF12 IIIb 7Document6 pagesABM - BF12 IIIb 7Raffy Jade SalazarNo ratings yet
- Case StudyDocument6 pagesCase StudyJhon jhonNo ratings yet
- Lexmark E120 Service Manual 4510-001Document74 pagesLexmark E120 Service Manual 4510-001Marcus LeeNo ratings yet
- Clap Hands, Here Comes CharlieDocument4 pagesClap Hands, Here Comes CharliePaula SantosNo ratings yet
- Materi 8 Bahasa Inggris Kelas 10 - Expressing Surprise & DisbeliefDocument9 pagesMateri 8 Bahasa Inggris Kelas 10 - Expressing Surprise & Disbeliefkorascortland2005100% (2)
- Thesis Tabulation.Document31 pagesThesis Tabulation.Moni1983gaNo ratings yet
- 12-3-13 Rodney RundownDocument5 pages12-3-13 Rodney Rundownapi-238851288No ratings yet
- O-Ring Groove DesignDocument31 pagesO-Ring Groove DesignduuckNo ratings yet
- 216 Article20Text 662 3 10 20210926Document12 pages216 Article20Text 662 3 10 20210926pewdiefannn3No ratings yet
- Assessment 3 - Module 3 Quiz - CourseraDocument1 pageAssessment 3 - Module 3 Quiz - CourseraCarla MissionaNo ratings yet
- 5 (1) .Tax PlanningDocument19 pages5 (1) .Tax Planningabhi+shekNo ratings yet
- THE Task Ahead: Industry Has Bold Targets For Plastics Recycling. Can It Meet Them?Document44 pagesTHE Task Ahead: Industry Has Bold Targets For Plastics Recycling. Can It Meet Them?Vijay Kumar GarlapatiNo ratings yet
- Course Description:: FY 1000 19F (29260) The Ethics of EngagementDocument11 pagesCourse Description:: FY 1000 19F (29260) The Ethics of EngagementNathan Pardieu100% (1)
- Cbsua Taro CenterDocument31 pagesCbsua Taro CenterMadelyn ArimadoNo ratings yet
- Transfer PricingDocument14 pagesTransfer PricingDiana Rose BassigNo ratings yet
- Advanced FA I CHAPTER THREEDocument17 pagesAdvanced FA I CHAPTER THREEDebeli BokaNo ratings yet
- Ritesh AgarwalDocument2 pagesRitesh AgarwalSanjay KumarNo ratings yet
- Biskit Twins Waifu ThreadDocument22 pagesBiskit Twins Waifu ThreadJohn JonnesNo ratings yet
- Two Dimensional KinematicsDocument9 pagesTwo Dimensional Kinematicsonyx sallivaramNo ratings yet
- Your Electronic Ticket-EMD ReceiptDocument4 pagesYour Electronic Ticket-EMD ReceiptVyasRmNo ratings yet
- Comp631 (chp3) VB - NET (OOP)Document6 pagesComp631 (chp3) VB - NET (OOP)Myo Thi HaNo ratings yet
- Circular On Spouse PensionDocument2 pagesCircular On Spouse Pensionmustaq.vdb2209No ratings yet
- 1-Statistical Methods: MedlabqcDocument14 pages1-Statistical Methods: MedlabqcPhạm DưNo ratings yet
- Introduction To Interfacing Techniques & Data Transfer SchemesDocument19 pagesIntroduction To Interfacing Techniques & Data Transfer SchemesDawit GetchoNo ratings yet
- Different Elements, AroseDocument6 pagesDifferent Elements, Aroseerica pejiNo ratings yet
- BI/Surveymonkey Sequestration Poll ResultsDocument13 pagesBI/Surveymonkey Sequestration Poll Resultswhickey9402No ratings yet
