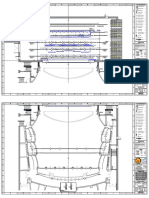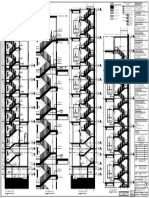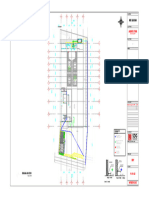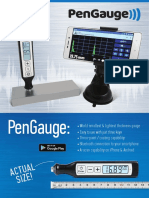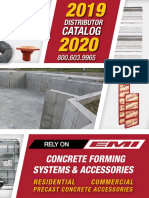AV Office - Elevations 1
AV Office - Elevations 1
Uploaded by
Solomon Ndugwa BalemeziCopyright:
Available Formats
AV Office - Elevations 1
AV Office - Elevations 1
Uploaded by
Solomon Ndugwa BalemeziOriginal Title
Copyright
Available Formats
Share this document
Did you find this document useful?
Is this content inappropriate?
Copyright:
Available Formats
AV Office - Elevations 1
AV Office - Elevations 1
Uploaded by
Solomon Ndugwa BalemeziCopyright:
Available Formats
ROOF LEVEL
6300
3150
FIRST FLOOR
3150
3150 GROUND FLOOR
0
ELEVATION 01
1 1 : 75
I H G F E' E D C' C B' B A' A
ROOF LEVEL
6300
FIRST FLOOR
3150
GROUND FLOOR
0
ELEVATION 02
2 1 : 75
2000
3300 1400 1400
550 1100 1100 550 1000 1000 900 500 900 500 800 900
'900 '900
Beam sofit
500
500
500
6mm thick 6mm thick
400
400
alumnium louvres clear plate clear plate
alumnium louvres glass glass
6.5mm thick PVB
1100
1100
laminated
glass
2600
2600
2500
6mm thick 6mm thick
clear plate clear plate
2100
2100
2100
glass glass
1000
1000
6mm thick clear 6mm thick clear
plate plate
glass glass
Aluminium sheet
Floor finish level
D01 D02 D03 D04 D05 D05a D06 D06a
aluminium door section: aluminium door section: aluminium door section: 45mm thick solid core flush door with 45mm thick solid core flush door with Steel door-complote with all 45mm thick solid core flush door with 45mm thick solid core flush door with
100x50mm natural anodised aluminium 100x50mm natural anodised aluminium 100x50mm natural anodised aluminium 6mm thick plywood finish painted: 6mm thick plywood finish painted: accessories 6mm thick plywood finish painted: 6mm thick plywood finish painted:
section for single glazing, section for single glazing, section for single glazing, 2 pairs heavy duty butt hinges 2 pairs heavy duty butt hinges 2 pairs heavy duty butt hinges 2 pairs heavy duty butt hinges 2 pairs heavy duty butt hinges
glazing beads and wash leather strips; with glazing beads and wash leather strips; with glazing beads and wash leather strips; with Push plates Push plates Push plates Push plates Push plates
all iron mongery and accessories all iron mongery and accessories all iron mongery and accessories 3 Lever mortice lock union and handle 3 Lever mortice lock union and handle Door closer as brighton 3 Lever mortice lock union and handle 3 Lever mortice lock union and handle
Double action hinges Double action hinges Double action hinges Door closer as brighton Door closer as brighton Door closer as brighton Door closer as brighton
2 pairs of pull handles 2 pairs of pull handles 2 pairs of pull handles NO. REQUIRED = 01 NO. REQUIRED = 13 NO. REQUIRED = 13 NO. REQUIRED = 19 NO. REQUIRED = 06
Push plates Push plates Push plates
5 Lever dead lock union 5 Lever dead lock union 5 Lever dead lock union
NO. REQUIRED = 01 NO. REQUIRED = 03 NO. REQUIRED = 03
DOOR SCHEDULE
1 : 50
Scale:
AD STUDIO CLIENT : PROJECT : NOTES: Notes AS SHOWN ref file:
PROPOSED RESIDENTIAL BUILDING, AT BWEYA, BUSILO COUNTY, WAKISO DISTRICT
20 Hancock Road, Drawn :
ARCH DESiGN Ntinda
SSANGO SSALI RICHARD
P.O BOX 4257, KAMPALA
PLOT 676, BLOCK 396
1. THE DESIGN OF THIS DRAWING IS COPYRIGHT AND REMAINS THE
PROPERTY OF ARCH DESIGN, ARCHITECTS AND ENGINEERS. Date :
MAY 2021
MB
Drwg NO :
WAKISO DISTRICT
Architects & Engineers P.O.Box 22946, 2. THE ARCHITECT/DESIGN ACCEPTS NO RESPONSIBILITY FOR
ERRORS RESULTING FROM MISINTERPRETATION OF THE DRAWINGS. ARCHITECT: Project No:
Tel: 234487 / 234488, BRIAN MATSIKO SHT NO :
DRAWING TITLE : 3. ALL DIMENSIONS ARE GIVEN IN MILLIMETRES.
KAMPALA. WORKING DRAWINGS PC. NO. 3650 ARB NO. 297
You might also like
- Overhead Gantry Sign BoardDocument1 pageOverhead Gantry Sign Boardrao shoaib100% (8)
- South Pacific Lighting PlotDocument5 pagesSouth Pacific Lighting PlotMike WoodNo ratings yet
- Course 20462C: Administering Microsoft SQL Server DatabasesDocument7 pagesCourse 20462C: Administering Microsoft SQL Server DatabasesPriya RaveendranNo ratings yet
- Chief Mate Unlimited Coc ExamDocument2 pagesChief Mate Unlimited Coc ExamRecca Pirrip0% (1)
- Boka BAY: ZabinshireDocument1 pageBoka BAY: ZabinshireErisia MusicNo ratings yet
- Sheet Title: Part Plan of Toilet: Working DrawingDocument1 pageSheet Title: Part Plan of Toilet: Working DrawingAditiNo ratings yet
- Working Drawing-ModelDocument1 pageWorking Drawing-ModelPratik BiyaniNo ratings yet
- A502 - Ground & First & Roof Ceiling LayoutDocument1 pageA502 - Ground & First & Roof Ceiling LayoutØwięs MØhãmmedNo ratings yet
- DRWNDocument1 pageDRWNSudha ReddyNo ratings yet
- WWTF Plan Key Plan: M.H. M.HDocument1 pageWWTF Plan Key Plan: M.H. M.HGwen BautistaNo ratings yet
- Detail A Option 2 Option 1: 5000 12cm 12cmDocument1 pageDetail A Option 2 Option 1: 5000 12cm 12cmCasmir TayagNo ratings yet
- A.Razak 8sept19ARIF 4Document1 pageA.Razak 8sept19ARIF 4roslan a rahmanNo ratings yet
- STRUCTURALSDocument3 pagesSTRUCTURALSisaacnewtonkagawaNo ratings yet
- Cad Floor Plan-A2Document1 pageCad Floor Plan-A2raymond erasmoNo ratings yet
- 22-25C T 106-01ADocument1 page22-25C T 106-01Apdagreen1No ratings yet
- Title: Vehicular Ramp: Key PlanDocument1 pageTitle: Vehicular Ramp: Key PlanArushi singhNo ratings yet
- Ground Floor Plan: I H G F E D C B ADocument1 pageGround Floor Plan: I H G F E D C B AGabriel Paolo CañeteNo ratings yet
- SectionsDocument1 pageSectionsbamideleramota32No ratings yet
- SECTIONSDocument1 pageSECTIONSbamideleramota32No ratings yet
- 31+396 Cascading DWGDocument1 page31+396 Cascading DWGAjeet TiwariNo ratings yet
- Castillon A-2 PDFDocument1 pageCastillon A-2 PDFcielokestrelNo ratings yet
- CMI Earthting PlanDocument1 pageCMI Earthting PlanHZ HauNo ratings yet
- ELECTRIC LAYOUT-ModelDocument1 pageELECTRIC LAYOUT-Modelmanasa manasaNo ratings yet
- Wazirpur District - SectionDocument1 pageWazirpur District - SectionMaya MishraNo ratings yet
- Vill477-Dig-A0-17-Existing Site PlanDocument1 pageVill477-Dig-A0-17-Existing Site PlanDivya SajivNo ratings yet
- 0 - GF Plan Ic5 (As Built) SinageDocument1 page0 - GF Plan Ic5 (As Built) Sinageabdulazizarab1992No ratings yet
- I-DE-3010.2H-1223-562-TU1-021 - C - No Comments 2Document1 pageI-DE-3010.2H-1223-562-TU1-021 - C - No Comments 2shalinimanjunath2020No ratings yet
- Floor PlanDocument1 pageFloor PlanFareez SedakaNo ratings yet
- Layout P1 Section AreaDocument1 pageLayout P1 Section AreaHendrik SugiantoroNo ratings yet
- Legend: (OTS) (OTS) (OTS) (OTS)Document1 pageLegend: (OTS) (OTS) (OTS) (OTS)Cristo BglezNo ratings yet
- 220 M6 0310 00040Document1 page220 M6 0310 00040nestor159357No ratings yet
- East SideDocument1 pageEast SideVarun KanwarNo ratings yet
- Ar-1.0 - Grand Parkplace Floor Plan W Column - Option 1Document1 pageAr-1.0 - Grand Parkplace Floor Plan W Column - Option 1Gelsey UyNo ratings yet
- 1251 A 301 Sections A 3011410933459381Document1 page1251 A 301 Sections A 3011410933459381Fadi AlatrashNo ratings yet
- 757617733115Document9 pages757617733115KamalNo ratings yet
- Maisonettes - Type M & M1 Plans Section & ElevationsDocument1 pageMaisonettes - Type M & M1 Plans Section & ElevationsmaxNo ratings yet
- TNB Ppu 33KVDocument6 pagesTNB Ppu 33KVckyee88-1No ratings yet
- layout water pondingDocument1 pagelayout water pondingeng.mohsamy017No ratings yet
- GF-Fatima MohammedDocument1 pageGF-Fatima Mohammedravi kumarNo ratings yet
- 03 151340 2500001522 MMD Inf DRG 305001Document1 page03 151340 2500001522 MMD Inf DRG 305001alazzeh1989No ratings yet
- Gbh-Pr-002-First Floor Pipe LayoutDocument1 pageGbh-Pr-002-First Floor Pipe LayoutvigneshviNo ratings yet
- 2 SDP Ground FloorDocument1 page2 SDP Ground Floorchuck brinasNo ratings yet
- Type A - Drawing Lay OutDocument2 pagesType A - Drawing Lay OutZakherNo ratings yet
- DDCSMP1 DD Dep Ar DW 37078 - A2Document1 pageDDCSMP1 DD Dep Ar DW 37078 - A2Het NandaniNo ratings yet
- Bat-Dwg-Dd-Me-01-Lp-1102.02 - R0 - Lighting & Lightning Installation LayoutDocument1 pageBat-Dwg-Dd-Me-01-Lp-1102.02 - R0 - Lighting & Lightning Installation LayoutCosphiiiNo ratings yet
- Proposed Floor Plan Layouts - Virac AirportDocument2 pagesProposed Floor Plan Layouts - Virac AirportbrynobrdnNo ratings yet
- Plano Diseño ObrasDocument1 pagePlano Diseño ObrasSAMIR GONZALO NINA URBINANo ratings yet
- Road To Poblacion: Architectural Perspective ViewDocument1 pageRoad To Poblacion: Architectural Perspective ViewChris VenganoNo ratings yet
- Detail 3 - Stair DetailsDocument1 pageDetail 3 - Stair DetailsManoj JaiswalNo ratings yet
- PR - D02110 Vie PC01 STN DWG KC FRP 02110Document1 pagePR - D02110 Vie PC01 STN DWG KC FRP 02110Ashish BhartiNo ratings yet
- ARS 6TC External Works 14-12-24Document1 pageARS 6TC External Works 14-12-24Monte Carlo MaganteNo ratings yet
- TUWAIQ Refrigeration Layout 22 Aug 23Document1 pageTUWAIQ Refrigeration Layout 22 Aug 23engr.rahmanarifNo ratings yet
- 2023-08-12 - OPTION 1 - Banquet Hall - ds18 template-DOORS AND WINDOWSDocument1 page2023-08-12 - OPTION 1 - Banquet Hall - ds18 template-DOORS AND WINDOWSds18.albertcastroNo ratings yet
- SPD-DIMO-SLT-FP-1F-011Document1 pageSPD-DIMO-SLT-FP-1F-011miniruwanNo ratings yet
- COM-A-51-ZZ-03-b - STAIRCASE-3 SECTIONAL DETAILSDocument1 pageCOM-A-51-ZZ-03-b - STAIRCASE-3 SECTIONAL DETAILSAkshay SharmaNo ratings yet
- 2880-Sh-Sd-Arc-H-Schedule of Doors and Windows-A-011Document1 page2880-Sh-Sd-Arc-H-Schedule of Doors and Windows-A-011alialshehab.engNo ratings yet
- HA-Tower AB-COL & WALL-Plan (With Archi N Topo) - 20240805Document1 pageHA-Tower AB-COL & WALL-Plan (With Archi N Topo) - 20240805hannenconstructionsbNo ratings yet
- Carwash Permit Plans 090924Document11 pagesCarwash Permit Plans 090924Master ButenNo ratings yet
- Air KotorDocument1 pageAir KotorAsep fauzanNo ratings yet
- L1CEP2 RSG 2S05 IMT CSD 00743 D Layout1Document1 pageL1CEP2 RSG 2S05 IMT CSD 00743 D Layout1151121jovilNo ratings yet
- Rencan Teknis PertashopDocument1 pageRencan Teknis PertashopRagil MalesNo ratings yet
- Weekly ReportDocument17 pagesWeekly ReportSolomon Ndugwa BalemeziNo ratings yet
- Paving Brick and Concrete BeamDocument2 pagesPaving Brick and Concrete BeamSolomon Ndugwa BalemeziNo ratings yet
- 01 - Foundation LayoutDocument1 page01 - Foundation LayoutSolomon Ndugwa BalemeziNo ratings yet
- Beam Analysis Report 2Document12 pagesBeam Analysis Report 2Solomon Ndugwa BalemeziNo ratings yet
- Analysis ReportDocument30 pagesAnalysis ReportSolomon Ndugwa BalemeziNo ratings yet
- UB 406x178x85: Cross-Section PropertiesDocument2 pagesUB 406x178x85: Cross-Section PropertiesSolomon Ndugwa BalemeziNo ratings yet
- Estimation of Wind LoadsDocument4 pagesEstimation of Wind LoadsSolomon Ndugwa BalemeziNo ratings yet
- Concrete Elastic ModulusDocument2 pagesConcrete Elastic ModulusSolomon Ndugwa BalemeziNo ratings yet
- Description Unit Rate (Ugx) Quantity Architectural DesignDocument2 pagesDescription Unit Rate (Ugx) Quantity Architectural DesignSolomon Ndugwa BalemeziNo ratings yet
- Extract From NBCDocument4 pagesExtract From NBCSolomon Ndugwa BalemeziNo ratings yet
- Реngauge:: Actual Size!Document2 pagesРеngauge:: Actual Size!Solomon Ndugwa BalemeziNo ratings yet
- FRAM Geolab LTD ProfileDocument25 pagesFRAM Geolab LTD ProfileSolomon Ndugwa BalemeziNo ratings yet
- Budget For Wood Property Testing: Item/Test Rate (UGX) Amount (UGX) (A.) Physical Properties No. of Test PiecesDocument2 pagesBudget For Wood Property Testing: Item/Test Rate (UGX) Amount (UGX) (A.) Physical Properties No. of Test PiecesSolomon Ndugwa BalemeziNo ratings yet
- Catalog PDFDocument92 pagesCatalog PDFSolomon Ndugwa BalemeziNo ratings yet
- A Arjun C: + Arjunc8@h +971 56 121 4376Document3 pagesA Arjun C: + Arjunc8@h +971 56 121 4376Solomon Ndugwa BalemeziNo ratings yet
- Renovation of Kisenyi Health Center Iv: Sign BoardDocument1 pageRenovation of Kisenyi Health Center Iv: Sign BoardSolomon Ndugwa BalemeziNo ratings yet
- Share Market Basics in Tamil PDF Download - Google SearchDocument2 pagesShare Market Basics in Tamil PDF Download - Google SearchNithya Suresh17% (6)
- UcD-XLiteFBF - Discrete Class D Amplifier Fullbridge Full V.4aDocument2 pagesUcD-XLiteFBF - Discrete Class D Amplifier Fullbridge Full V.4aArif Nur AliNo ratings yet
- Tutorial For Basic Editing in Adobe Premiere Pro CS5: Interface Overview Highlighting Key ToolsDocument7 pagesTutorial For Basic Editing in Adobe Premiere Pro CS5: Interface Overview Highlighting Key ToolsPoornimaNo ratings yet
- Setup and Hold TimeDocument6 pagesSetup and Hold TimeShobhit GargNo ratings yet
- EPIV ValvesDocument2 pagesEPIV ValvesstomakosNo ratings yet
- Legato Networker CliDocument4 pagesLegato Networker Cline0ohNo ratings yet
- Strategic Planning Unit 2Document42 pagesStrategic Planning Unit 2Gaurav Navale100% (2)
- New Layout Arrangement To Improve ESD Robustness of Large-Array High-Voltage nLDMOSDocument3 pagesNew Layout Arrangement To Improve ESD Robustness of Large-Array High-Voltage nLDMOSbptimstNo ratings yet
- Shoe ProjectDocument5 pagesShoe Projectdnt563No ratings yet
- Streaming Linear Regression On Spark MLlib and MOADocument4 pagesStreaming Linear Regression On Spark MLlib and MOAravigobiNo ratings yet
- The Twyford Collection Brochure 2017Document99 pagesThe Twyford Collection Brochure 2017Jacky WuNo ratings yet
- Supreme Superlux Led Street LightsDocument2 pagesSupreme Superlux Led Street LightsHari KrishnaNo ratings yet
- Kaizen Training Course PDFDocument27 pagesKaizen Training Course PDFJavier RamirezNo ratings yet
- CAT 1 - 4001 and 5001Document8 pagesCAT 1 - 4001 and 5001Daniel MNo ratings yet
- Scigenics Report TelanganaDocument80 pagesScigenics Report Telanganahyderabad.salesNo ratings yet
- XI Comp - Sc. H.Y. Sample Paper 6Document3 pagesXI Comp - Sc. H.Y. Sample Paper 6Rajesh Sharma100% (1)
- Continuous Process Improvement Leader in Columbia SC Resume Jeff SheetzDocument2 pagesContinuous Process Improvement Leader in Columbia SC Resume Jeff SheetzJeffSheetzNo ratings yet
- Compression Card Comparison Chart (Single Card)Document3 pagesCompression Card Comparison Chart (Single Card)matilda1947No ratings yet
- MR. KASHYAP R HADVANI - GPSB-3-1000 Eco Series CSD & Water ToggleDocument7 pagesMR. KASHYAP R HADVANI - GPSB-3-1000 Eco Series CSD & Water Togglehadvanik.r.30No ratings yet
- Menustrip Button Combobox Webbrowser: To Create A C# Windows ApplicationDocument6 pagesMenustrip Button Combobox Webbrowser: To Create A C# Windows ApplicationaifryNo ratings yet
- bro-fo-wheat-starch-processing-2013-04-en-170241.cleanedDocument24 pagesbro-fo-wheat-starch-processing-2013-04-en-170241.cleanedHande GökerNo ratings yet
- Summative Test English 1Document9 pagesSummative Test English 1marieNo ratings yet
- Transmission AllDocument264 pagesTransmission AllЕкатерина КалашниковаNo ratings yet
- Full RF Signal Chains From 0Hz To 110GHzDocument4 pagesFull RF Signal Chains From 0Hz To 110GHzVanidevi ManiNo ratings yet
- Pc3000 10 EngDocument61 pagesPc3000 10 EngAlphaNo ratings yet
- OPTRONIX-2020: Speakers Owing To COVID-19 Outbreak, Conference Will Be Held OnlineDocument1 pageOPTRONIX-2020: Speakers Owing To COVID-19 Outbreak, Conference Will Be Held OnlineAbinash Singh RajputNo ratings yet
- Report Tapioca HarvestingDocument42 pagesReport Tapioca HarvestingAmal NirmalNo ratings yet
- E Passbook 2023 08 30 08 40 08 AmDocument66 pagesE Passbook 2023 08 30 08 40 08 Amkuna gowthamkumarNo ratings yet

