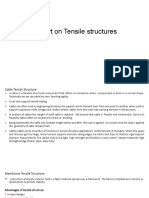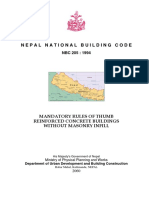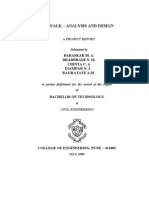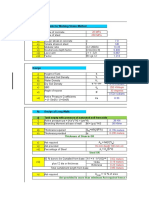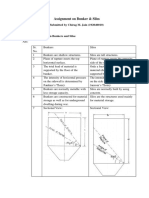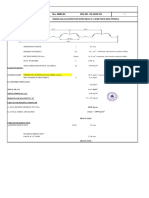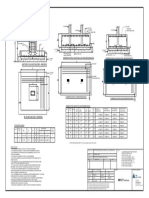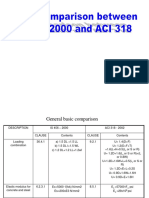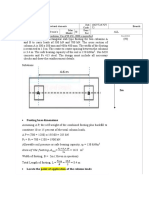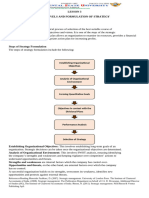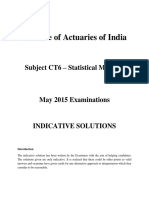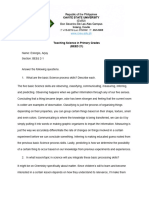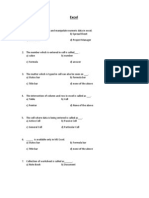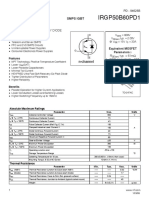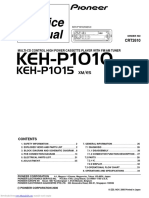Design of Curved Arch Truss With Sections Optimization For Auditorium Hall
Design of Curved Arch Truss With Sections Optimization For Auditorium Hall
Uploaded by
saee pawarCopyright:
Available Formats
Design of Curved Arch Truss With Sections Optimization For Auditorium Hall
Design of Curved Arch Truss With Sections Optimization For Auditorium Hall
Uploaded by
saee pawarOriginal Title
Copyright
Available Formats
Share this document
Did you find this document useful?
Is this content inappropriate?
Copyright:
Available Formats
Design of Curved Arch Truss With Sections Optimization For Auditorium Hall
Design of Curved Arch Truss With Sections Optimization For Auditorium Hall
Uploaded by
saee pawarCopyright:
Available Formats
International Journal For Technological Research In Engineering
Volume 6, Issue 11, July-2019 ISSN (Online): 2347 - 4718
DESIGN OF CURVED ARCH TRUSS WITH SECTIONS
OPTIMIZATION FOR AUDITORIUM HALL
K. Anand Babu1, Ashish Chandra2, L.P.Shrivastava3
1
M. Tech scholar, 2Asst.Proff, 3Proff. MMCT
Department of Civil Engg. MMCT Raipur
ABSTRACT: Auditorium roof is covered by R.C.C Dome purlins which are straight and having three rafters and
structure from ancient time due to which after decades supported by inclined bracings at 2.35m C/C. The curved
when the auditorium is to be modified and extended than a arch truss is rested on the column.
large amount of scrape is gained which is waste and again
a hard labor is required for reconstruction. Hence in order II. METHODOLOGY
to overcome this problem a curved roof of steel structure is The Study has been done for Arch Truss design for in order
made in place of dome which can be easily extended when to overcome ancient truss design which is further optimized
ever required with good strength. In order to increase the to give economical section selection. After studying about
audience capacity inside the hall and to reduce the number the auditorium problem is indentified, the necessity of roof
of columns in between the audience for clear visibility as with very long span to be provided so that the column in
columns inside hall creates hindrance for visibility. A Span between should not put interference to the viewers so the
length of 30m is selected. In order to bring this concept a idea was taken that a long span of 30m steel section should
rectangular hall is considered with dimensions 30m × 68 m be applied on the roof. In order to accomplish the advantages
× 9m. A prototype is made is STAAD. Pro and the steel of the new arch girder slab system over other conventional
curved roof are checked for pipe and tube sections. Initially slab systems, the effort has been made to design truss
hit and trial method is used for section selections than members and checking suitability using STAAD. Pro. The
optimization is done in STAAD. Pro and finally cost models of arch truss with steel sections using tube, pipe
estimation is done and best section is suggested. sections have been made and their economy is considered
KEYWORDS: RCC, Dome, Truss ,Span comparing cost using weight parameter.
The purpose of this analysis is to compute a steel Arch roof
I. INTRODUCTION truss with proposed 30m×68m×9m over auditorium R.C.C
In this modern era building dismantling and enlarging is very slab and to give a large area under the truss for the audience
frequent in already constructed building because to see the performance without any hindrance and in order to
modification is needed for large space or any further increase the capacity of audience.
extension for which whole structure cannot be dismantled An auditorium sitting area is considered with 30m× 68m.
and reconstructed. Hence a simple structure is to be made Truss is at 5.35m spacing and truss support rest at inclined
which can be modified with less labor work. Hence it can be beams. Purlins are welded between the truss having spacing
said that for such structures steel sections are much easier of 2.36m. So, that the C.G.I sheets applied at the top can
sections which can be deal with. As steel sections can be distribute their loads to the bottom. Total 13 trusses are used
easily connected and extended with less scrap where as in to cover complete area. In designing of the trusses various
structures made of concrete are to be completely dismantled Indian standard section are used mainly Tube, Pipe Section
and reconstructed and scrap is also much as compared to are considered and economical study is also done. Truss is
steel structures. Hence auditorium hall study is considered designed in the STAAD. Pro Software and sections various
here where the construction of dome structure is replaced by sections are studied by hit and trial method and further
steel trusses and different sections of the truss are also tried optimization of the sections are also studied so that the
to make the structure economical. Auditorium hall is a place correct sections are placed at right places and the final design
of large gatherings. The auditorium hall is found to be have is very economical. After which the deflection of beams and
RCC dome coverings. Further it is seen that in auditorium nodes are further studied. The cost considerations are also
hall span length of beams is small due to which columns are done for different sections used in the trusses.
to be given at regular intervals which gives hindrance for the Plan and Elevation of Arch Roof Truss considered for
viewers to see the performances or the designer has to leave Analysis.
the space or adjust the sitting arrangement according to The auditorium is considered as rectangular in shape and it is
column positions. Hence to overcome this problem a curved planned in such a way that the maximum distance between
Steel roof truss is replaced in place of RCC Dome and span the support is taken as 30m i.e span length. To increase the
length is increased to 30m. Initially a rectangular hall is capacity of viewers and similarly of the auditorium length is
considered 30m × 68 m × 9m and a Curved roof is designed taken as 68 meters. The no of trusses is 13 with center to
with three rafters and bracings supporting the rafters. 13 center distance of 5.35m and each truss is resting on two
trusses are used which are similar to each other and having columns. Hence total number of columns is 26 and columns
spacing of 5.35 m C/C further the truss are supported by on one side are 13.
www.ijtre.com Copyright 2019.All rights reserved. 5740
International Journal For Technological Research In Engineering
Volume 6, Issue 11, July-2019 ISSN (Online): 2347 - 4718
Central height of arch roof truss is 3.75m with slope angle case we are assuming that the structure is below about 11m.
280. It should be noted that for economical study a Analysis
comparison is done between Indian standard sections (Tube To check the modified roof for a plan of auditorium
and Pipe) using reference available in STAAD. Pro software. hall of size 30m×68m.
To analyze the members using software STAAD.
Pro for shear and bending, nodal displacement.
Whole structure is checked for self weight along
with live load i.e. CGI sheets which are used as roof
covering material are loaded on the truss model and
analyzed.
The truss model designed is checked for its
stability.
Indian standard steel members are used and best
section is suggested for the model.
The complete structure is optimized and estimated
for economy.
Fig.3 a) Line plan of hall over with roof truss
For above analysis following two cases are considered for
analysis as below:
Two methods are also considered
The prototype truss made is assigned with both pipe and tube
sections available in IS code with hit and trial method and
studied for economical section.
Case I: - Truss Sections bracing and purlins are assigned
with Pipe section
Case-II: - Truss sections bracings and purlins are assigned
with Tube section
Again prototype truss assigned with pipe and tube sections
are further optimized and again analysis is done for
economical section.
b) Front Elevation of Arch Roof Truss located at 26m from With reference to IS codes following sections are taken for
the end. hit and trial methods for analyzing the truss model as
tabulated below.
Data of the Model Method 1: By Hit and trial method.
Truss configurations 1 For Both Case Sections selected:
Table 1 Pipe sections selected for Hit & Trial method
Tube Section
Pipe Sections
S. Location of details(for
(for Bracings +
No section Bracings + for
for Rafters)
Rafters)
Used in Bracings TUB80403.2 PIP603L
1
Used in Rafters TUB50252.9 PIP1016M
Let θ be the inclination of the roof with the horizontal and Used in Bracings TUB75753.2 PIP213M
2
central height of the rafter be 3.75m.Then,By using formula, Used in Rafters TUB40402.6 PIP337L
Central height we get from formula, Used in Bracings TUB60402.9 PIP213M
3
Span/ height = 8 , Hence, 30/8 = 3.75m Used in Rafters TUB32322.6 PIP424L
Again, Angle = Arch/Radius , Sin θ = 15/3.75 or θ =
28°4’ B) Optimization of pipe section: optimization is done by
Load Calculations STAAD. Pro and is shown for truss no.1 as below:
Here we will consider only two types of loads that is dead Table 2 Optimization of Pipe sections by STAAD Pro. For
load and live load. Dead load will from the self weight of the truss no.1
Arch truss model and the C.G.I sheets which are fixed on the Analysi Actu Normalized
Design Allowa
truss which will rest on the truss and the load will be applied Bea s al ratio
Propert ble
on the nodes of the roof truss. ms Propert Rati Actual/allow
y Ratio
The following design procedure is use in the design of loads. y o able
Step 1. Dead load = Weight of C.G.I sheets + Weight of PIP355 PIP219 0.93
1 0.935
Bracings + Self weight of Roof Truss 25 6H 1L 5
Step 2. Live load = Taking it as 500 N/m2 PIP355 PIP152 0.93
26 1 0.939
Step 3. Wind load = wind load is not considered as in this 6H 4M 9
www.ijtre.com Copyright 2019.All rights reserved. 5741
International Journal For Technological Research In Engineering
Volume 6, Issue 11, July-2019 ISSN (Online): 2347 - 4718
Analysi Actu Normalized Act Normalized
Design Allowa Allow
Bea s al ratio Bea Analysis Design ual ratio
Propert ble able
ms Propert Rati Actual/allow ms Property Property Rati Actual/allo
y Ratio Ratio
y o able o wable
PIP355 PIP127 0.83 TUB150 TUB140 0.99
27 1 0.836 26 1 0.999
6H 0L 6 1506 804.5 9
PIP355 PIP889 TUB150 TUB127 0.82
28 0.85 1 0.85 27 1 0.821
6H M 1506 503.6 1
PIP355 PIP483 0.90 TUB150 TUB804 0.97
29 1 0.906 28 1 0.971
6H L 6 1506 03.2 1
PIP355 PIP483 0.84 TUB150 TUB383 0.94
30 1 0.846 29 1 0.949
6H L 6 1506 82.6 9
TUB150 TUB454 0.91
30 1 0.919
1506 52.9 9
Similarly all the sections are optimisized as the data is very
large so only few members details are given below.
Fig.4a)Nodal Displacement & Beam Displacement resulted Fig.4 Beam End force & Beam force details resulted from
STAAD. Pro Analysis for Tube section
Design of Columns
RCC columns are designed to support the RCC beam on
which the rafters rest with a bearing plates. Load transferred
by the truss will be transferred to the column hence simple
column is designed in such a way that the rafters can be rest
directly rest on the column The height of the column is kept
9m and wind effect is also neglected. For 68m length of
Auditorium 13 trusses will be designed and spacing of the
truss will be 5.35m center to center hence the trusses are
placed in such a way that they rest on the center of the
column.
4.13 Connection of Steel Truss and base RCC beam
The association between the main rafters and RCC beam
Fig 4 b) Beam End Forces & Beam Force Details resulted
section on the base support is considered as hinged support
from STAAD.
and loads are transferred from the top covering material to
the main arch truss rafters than to the supporting RCC beam
Pro Analysis for pipe section structure which will further transferred to the RCC column
Case-II: - Truss Sections bracing, purlins are of Tube section as shown in the figure below.
Details of Tube sections selected for analysis and
optimization:-
After assigning the whole structure is checked for safety and
load bearing. After which the beams are optimized so that the
section required is placed as required and economy of the
structure can be maintained.
Table 3 Optimization of Tube sections by STAAD Pro. For Fig. 5 Inclined RCC beam for supporting three rafter ends
truss no. 1 4.14 Column and Foundation
Act Normalized The column and Foundation is considered for general design
Allow
Bea Analysis Design ual ratio as for other building structures and no changes are made to
able
ms Property Property Rati Actual/allo this section.
Ratio
o wable 4.15 Graphical result analysis and cost estimation
TUB150 TUB1501 1.05 In the end all the truss sections are considered altogether and
25 1 1.051
1506 506 1 the loading is done on the roof with C.G.I sheets and loads
www.ijtre.com Copyright 2019.All rights reserved. 5742
International Journal For Technological Research In Engineering
Volume 6, Issue 11, July-2019 ISSN (Online): 2347 - 4718
are applied on the sheets by which the loads are distributed 5.6.3 Case II- when the whole structure is designed by Tube
on the rafter from sheets and on the purlins which is further section
distributed to the columns. Here in diagram shown is only for Table no. 6 Estimation of total quantity of steel in tube
analysis purpose in STAAD. section
Max. Nodal displacement of Pipe Sect. Truss at different S. Section of Total no. of Quantity Total
interval along span length no structure section for one quantity
considered similar in section(B) (Kg)
whole (Kg) (A×B)
structure(A)
1 Truss 13 12511.408 162648.304
2 Purlins 144 5146.252 741060.384
3 Total steel 903708.688
Graphical representation for cost evaluation for auditorium
The above graph shows the nodal y-axis displacement of the roof
truss no. 1 at every 0.67m length along the span .when the
truss members are assigned with Pipe section. In the above
graph X-axis is showing the distance in meter of span length
which is starting from zero meter and ends at 30m and Y-axis
is showing nodal displacements in mm. The maximum value
of the displacement is seen at 0.06 mm at 15m of the span
that is in the center of the truss.
Max. Nodal displacement of Tube Sect. Truss at different In the above graph a comparison is shown for total weight of
interval along span length different sections of steel used for truss model. In the graph
sections are defined on the X- axis and in Y-axis weight is
defined. It is seen that for the prescribed model .Steel used
for I-section is maximum in weight and minimum steel
weight is for channel section. Therefore it is clear that I-
section is very heavy for the truss model and channel section
will have less weight in comparison with other steel sections.
The above graph shows the nodal y-axis displacement of the
truss no. 1 at every 0.67m length along the span .When the
truss members are assigned with Tube section. In the above
graph X-axis is showing the distance in meter of span length
which is starting from zero meter and ends at 30m and Y-axis
is showing nodal displacements in mm. The maximum value
of the displacement is seen at 0.001mm at 15m of the span
that is in the center of the truss. On the basis of weight cost is estimated so in the above
Case I- when the whole structure is designed by Pipe section graph the cost comparison between all the four sections used
for the truss model is estimated and it is seen that I section is
Table no. 5 Estimation of total quantity of steel in pipe very uneconomical and channel section is very economical
section section when hit and trial method is used for analysis process
Section of Total no. of Quantity Total in the above graph it is seen that on the X-axis is showing
structure section for one quantity four sections and Y-axis is showing rate in rupees.
S.no considered similar in section(B) (Kg) Comparison of sections after optimization and cost
whole (Kg) (A×B) comparison
structure(A)
1 Truss 13 31821.16 413675.08 Table no. 5.11 Total cost of steel for complete roof with
optimized sections
2 Purlins 144 3441.083 495515.952 S. no Section Total Cost in Rs
3 Total steel 909191.032 1 Pipe 34,26,032
2 Tube 30,30,340
www.ijtre.com Copyright 2019.All rights reserved. 5743
International Journal For Technological Research In Engineering
Volume 6, Issue 11, July-2019 ISSN (Online): 2347 - 4718
Engineering Vol:4, No:8, 2010
[5] IS:875 part , “Code of Practice for design loads for
buildings and structures – Dead Loads”.
[6] IS:875 part , “Code of Practice for design loads for
buildings and structures – Live Loads”.
[7] IS: 875 part, “Code of Practice for design loads for
buildings and structures – Wind Loads”.
[8] IS: 12093-1987 Indian standard code of practice for
laying and fixing of sloped roof covering using
In the above graph a comparative graph is plotted between plain and corrugated galvanized steel sheets.
two sections used for the truss model after optimization and it [9] K. Anand babu, Ashish chandra, L. P. Shrivastava,
is seen pipe section is very uneconomical and comparative “Steel Roof truss and optimization Design and cost
graph shows that pipe and tube is giving nearly same cost. it estimation over Auditorium Hall” , Department of
is seen that tube section is most economical section when Civil Engg. MMCT Raipur, Department of Civil
compared with pipe sections but it is found that few members Engg. MMCT Raipur, International jounal of
are failed during the design. Hence more economical section Technological Research in Engineering.ISSN
is pipe section which also stable and can resist the load on it. :2347:4718 (2019)
III. CONCLUSION
The Arch truss is worked out for two different configurations
for minimum dead load of material used with minimum cost
of steel for considered area. Hence following conclusion are
made.
Optimization technique is used in STAAD. Pro
again and adequacy checked.. It is found that though
Tube section is more economical but it failed in
design. It is seen that few members failed in load
bearings. After tube section best section which gave
satisfactory result is Pipe section in all aspects
Hence we can conclude that after comparison of
tables in result Pipe section is best section for the
required area 30m×68m×10m to make Arch roof
truss and pipe sections are safe in load bearings and
cost effective in comparison with other considered
Indian sections.
REFERENCES
[1] Priya.A.K, Nitya.M , Priyanka P.M. “Structural
study of a multipurpose auditorium with modified
lenticular girder Roof” An international journal
(ESTIJ) ISSN, 2250-3498 vol.5 . No.6 December
2015
[2] Morteza Fadaee, Atefeh Iranmanesh, and
Mohammad J. Fadaee. “A Simplified Method for
Designing RC Slabs under Concentrated Loading”
IACSIT International Journal of Engineering and
Technology, Vol. 5, No. 6, December 2013
[3] Saifee Bhagat, Dr. K. B. Parikh , “Comparative
Study of Voided Flat Plate Slab and Solid Flat Plate
Slab” International journal of research and
innovation ,March, 2014 Vol 3 Issue 3 ISSN 2278 –
0211
[4] D. Germanò, D. Plutino, G. Cannistraro. “Study
Forecast Indoor Acoustics. A Case Study:the
Auditorium Theatre-Hotel “Casa Tra Noi” World
Academy of Science, Engineering and Technology
International Journal of Civil, Environmental,
Structural, Construction and Architectural
www.ijtre.com Copyright 2019.All rights reserved. 5744
You might also like
- Reinforced C Vol - IIDocument4 pagesReinforced C Vol - IImohamedmarar57% (7)
- Arrgt.& Details For Triangular PurlinDocument1 pageArrgt.& Details For Triangular PurlinSnehendu BiswasNo ratings yet
- School Building Analysis Final ReportDocument49 pagesSchool Building Analysis Final ReportNabin Acharya100% (1)
- ABCM Report - Tensile StructuresDocument18 pagesABCM Report - Tensile Structuressakshi shindeNo ratings yet
- Design of Composite Floor System Using Profiled SheetsDocument2 pagesDesign of Composite Floor System Using Profiled SheetsArya AsokanNo ratings yet
- BeamDocument42 pagesBeamlavyNo ratings yet
- A 7 C 1Document2 pagesA 7 C 1FAUJINo ratings yet
- Disclosure To Promote The Right To InformationDocument22 pagesDisclosure To Promote The Right To InformationjanidevangNo ratings yet
- Distance From Sea Circular M20 M25 M30Document4 pagesDistance From Sea Circular M20 M25 M30pwd2007No ratings yet
- Steel Structures - I: B.E. (Civil Engineering) Sixth Semester (C.B.S.)Document16 pagesSteel Structures - I: B.E. (Civil Engineering) Sixth Semester (C.B.S.)Pratik GhimireNo ratings yet
- NBC205-RC Building Without Masonry Infill PDFDocument38 pagesNBC205-RC Building Without Masonry Infill PDFAnil BasnetNo ratings yet
- Analysis and Design of Residential Building G 1 Using STAAD ProDocument11 pagesAnalysis and Design of Residential Building G 1 Using STAAD ProEditor IJTSRDNo ratings yet
- Skywalk ReportDocument105 pagesSkywalk Reportchetanchinta100% (5)
- Case ProjectDocument47 pagesCase ProjectAshish LoyaNo ratings yet
- IS 3370 Part 2 - 2009-Readable PDFDocument14 pagesIS 3370 Part 2 - 2009-Readable PDFpradip ghodeswarNo ratings yet
- Tee Beam ProbDocument14 pagesTee Beam ProbSai GowthamNo ratings yet
- Planning, Analysis and Design of Open Air Cricket Stadium: Presented byDocument12 pagesPlanning, Analysis and Design of Open Air Cricket Stadium: Presented byCatherine J. RoseNo ratings yet
- Resume (Chandra Mohan)Document4 pagesResume (Chandra Mohan)Chandru MohanNo ratings yet
- Design Constants For Working Stress MethodDocument4 pagesDesign Constants For Working Stress MethodArpit Jaiswal100% (1)
- St7013 Design of Steel Concrete Composite Structures L T P CDocument1 pageSt7013 Design of Steel Concrete Composite Structures L T P CDinuSkyNo ratings yet
- Bunkers and SilosDocument14 pagesBunkers and Siloskomal.panchal93No ratings yet
- Slpoed Footing With PedestalDocument11 pagesSlpoed Footing With PedestalD.V.Srinivasa RaoNo ratings yet
- NBC 105 Revision Commentary V1.2Document59 pagesNBC 105 Revision Commentary V1.2Abinash Mandal100% (1)
- Design of PilecapDocument16 pagesDesign of PilecapMariappan .PNo ratings yet
- Sheet Pile Design Report: This Analysis Is Carried Out With Help of The Software Named Staad Pro V8iDocument9 pagesSheet Pile Design Report: This Analysis Is Carried Out With Help of The Software Named Staad Pro V8iA.K.M Shafiq MondolNo ratings yet
- 5.snow Load CalculationDocument6 pages5.snow Load Calculationnikki naiduNo ratings yet
- 0.8mm THK Pennar Metal Deck PropertiesDocument4 pages0.8mm THK Pennar Metal Deck PropertiesSathwik kattaNo ratings yet
- RCC Wall Design GuidelinesDocument3 pagesRCC Wall Design GuidelineslaikienfuiNo ratings yet
- R.C.C Details of Stairs, Lintel and Lofts, SunshadeDocument1 pageR.C.C Details of Stairs, Lintel and Lofts, SunshadeV.m. RajanNo ratings yet
- Rate List Medcis LabDocument4 pagesRate List Medcis LabArpit GoyalNo ratings yet
- HM-30 Carbon Fiber Fabric TDSDocument4 pagesHM-30 Carbon Fiber Fabric TDSANDRIENo ratings yet
- ? Download PDF (Sloped Footing Design)Document7 pages? Download PDF (Sloped Footing Design)akash shuklaNo ratings yet
- 20 MTR GA DRAWING, TDS, STR. CALCULATION - CleanedDocument20 pages20 MTR GA DRAWING, TDS, STR. CALCULATION - CleanedLeroyNo ratings yet
- Bar Bending Schedule (BBS) Estimate of Steel in Building Construction Introduction To Bar Bending Schedule (BBS)Document6 pagesBar Bending Schedule (BBS) Estimate of Steel in Building Construction Introduction To Bar Bending Schedule (BBS)halawallaNo ratings yet
- IS800 - 2007 - Tube - Detailed Calculation PDFDocument4 pagesIS800 - 2007 - Tube - Detailed Calculation PDFSuresh Babu kataNo ratings yet
- Calculation 1.0 Design Information 1.1 Building DescriptionDocument20 pagesCalculation 1.0 Design Information 1.1 Building Descriptionerkapil1120No ratings yet
- Openwell StaircaseDocument8 pagesOpenwell StaircaseAbdul AzeemNo ratings yet
- Design of Long Span Steel Structures and Hangars.Document15 pagesDesign of Long Span Steel Structures and Hangars.Supri OlixNo ratings yet
- Summary of IS 3370 Detailing RequirementsDocument2 pagesSummary of IS 3370 Detailing RequirementsKanaiyalal N. Sheth100% (1)
- Design of Footing C1: Input DataDocument24 pagesDesign of Footing C1: Input Datasamirbendre10% (1)
- Cantilever Type SLAB (Chajja)Document20 pagesCantilever Type SLAB (Chajja)Lim Chintak100% (1)
- Design of Pre Engineered Steel Building For Aircraft Hangar Using Staad Pro V8iDocument2 pagesDesign of Pre Engineered Steel Building For Aircraft Hangar Using Staad Pro V8iDharma banothuNo ratings yet
- Is 800 - 1984 & 2007 Comparative StudyDocument149 pagesIs 800 - 1984 & 2007 Comparative Studyprabhu81100% (3)
- OSR 29 - Observations On Design MNB & MJBDocument4 pagesOSR 29 - Observations On Design MNB & MJBNishan100% (1)
- Footing Reinforcement DetailsDocument1 pageFooting Reinforcement DetailsMurthy GunaNo ratings yet
- Design of Slab PDFDocument2 pagesDesign of Slab PDFArun KrishnaNo ratings yet
- ACI 318 Code Comparison With IS456-2000Document15 pagesACI 318 Code Comparison With IS456-2000phanikrishnabNo ratings yet
- Steel Structure Section Detail OF Truss: ISB 72.8 X 72.8 X 4.8 Isnb 40MDocument1 pageSteel Structure Section Detail OF Truss: ISB 72.8 X 72.8 X 4.8 Isnb 40Mer.praveenraj30No ratings yet
- IAT-IV Question Paper With Solution of 18CV72 Design of RC and Steel Structural Elements Feb-2022-Sreelakshmi GopalakrishnanDocument29 pagesIAT-IV Question Paper With Solution of 18CV72 Design of RC and Steel Structural Elements Feb-2022-Sreelakshmi GopalakrishnanSrikanth ReddyNo ratings yet
- Design and Analysis of G+6 Storeyed BuildingDocument31 pagesDesign and Analysis of G+6 Storeyed BuildingMadhav MishraNo ratings yet
- Analysis Design of Strong Column Weak Beam Sni 0328472002Document16 pagesAnalysis Design of Strong Column Weak Beam Sni 0328472002hemalcmistryNo ratings yet
- Analysis&Design of Truss For Indoor StadiumDocument40 pagesAnalysis&Design of Truss For Indoor StadiumD.V.Srinivasa Rao100% (2)
- Design of 9m Wide Nallah & SWD DrainDocument29 pagesDesign of 9m Wide Nallah & SWD Drainsushil deshmukhNo ratings yet
- Comparative Study of Sections Used in Industrial Roof Truss and Portal FrameDocument5 pagesComparative Study of Sections Used in Industrial Roof Truss and Portal FrameIJCIRAS Research PublicationNo ratings yet
- 2 Study On Diff Truss Structures Ware House DesignDocument4 pages2 Study On Diff Truss Structures Ware House DesigndhanarajNo ratings yet
- Comparative Study of Tubular Steel Truss Profiles For Roofing Varying SpanDocument6 pagesComparative Study of Tubular Steel Truss Profiles For Roofing Varying SpantechbhaskarNo ratings yet
- Products Products: Space FramesDocument5 pagesProducts Products: Space FramesBeh ZadNo ratings yet
- Research Paper On Analysis and Design ofDocument16 pagesResearch Paper On Analysis and Design ofPalesaNo ratings yet
- Optimal Design of Long-Span Steel Portal Frames Using Fabricated BeamsDocument11 pagesOptimal Design of Long-Span Steel Portal Frames Using Fabricated Beamsalexkoch2No ratings yet
- Optimal Structural DesignDocument23 pagesOptimal Structural Designahmadi.habibullah1368No ratings yet
- Mgnt-Lesson-3 2Document4 pagesMgnt-Lesson-3 2anamariecantila54No ratings yet
- B.SC English 75085 Dec 2020Document2 pagesB.SC English 75085 Dec 2020pr5866555No ratings yet
- Institute of Actuaries of India: Subject CT6 - Statistical MethodsDocument18 pagesInstitute of Actuaries of India: Subject CT6 - Statistical MethodsSmriti Paliwal100% (1)
- Cooling BedDocument47 pagesCooling BedSubrata ChakrabortyNo ratings yet
- Structural Calculation of Box Culvert Type: B1.00m X H1.00m Class V Road Soil Cover Depth: 0.0 M 1 Dimensions and ParametersDocument29 pagesStructural Calculation of Box Culvert Type: B1.00m X H1.00m Class V Road Soil Cover Depth: 0.0 M 1 Dimensions and ParametersBambang ZidaneNo ratings yet
- Activity 1-Beed-21Document3 pagesActivity 1-Beed-21Arjay EstorgioNo ratings yet
- Dokumen - Pub Real Time Uml Advances in The Uml For Real Time Systems 2nd Edition 0321160762 2003022902 9780321160768Document749 pagesDokumen - Pub Real Time Uml Advances in The Uml For Real Time Systems 2nd Edition 0321160762 2003022902 9780321160768SrikarNo ratings yet
- dk05 Basic enDocument3 pagesdk05 Basic enshaik abdullahNo ratings yet
- Synergetics An Introduction Nonequilibrium Phase Transitions and Self Organization in Physics Chemistry and BiologyDocument359 pagesSynergetics An Introduction Nonequilibrium Phase Transitions and Self Organization in Physics Chemistry and BiologygowgiNo ratings yet
- Servo-Pneumatic Drive Solution For Welding Guns: Sturdy and Precise!Document6 pagesServo-Pneumatic Drive Solution For Welding Guns: Sturdy and Precise!Irappa HosamaniNo ratings yet
- SAP Testing Consultant PDFDocument10 pagesSAP Testing Consultant PDFkumard205No ratings yet
- Ta 8050 PDocument9 pagesTa 8050 PLucio BuenoNo ratings yet
- Pipe, Tb/TsDocument15 pagesPipe, Tb/TsFerdie UlangNo ratings yet
- An Introduction To Gage R&RDocument4 pagesAn Introduction To Gage R&RShiguo LiuNo ratings yet
- Excel and Power Point QuestionsDocument8 pagesExcel and Power Point QuestionsKamlesh JangpangiNo ratings yet
- Twelve Steps To Writing An Effective Results SectionDocument1 pageTwelve Steps To Writing An Effective Results SectionRosalie RosalesNo ratings yet
- Learning From Real-World Building Structural CollapseDocument46 pagesLearning From Real-World Building Structural CollapseSemon AungNo ratings yet
- GP50B60PD1 InternationalRectifierDocument11 pagesGP50B60PD1 InternationalRectifierStelvio QuizolaNo ratings yet
- ISO-24341-2006 - Resilient and Textile Floor Coverings - Determination of Length, Width and Straightness of SheetDocument9 pagesISO-24341-2006 - Resilient and Textile Floor Coverings - Determination of Length, Width and Straightness of SheetsarinurkhsnhNo ratings yet
- Connections Between Curiosity, Flow and CreativityDocument3 pagesConnections Between Curiosity, Flow and CreativitySarah KazmiNo ratings yet
- MCS9865 Gpio AnDocument5 pagesMCS9865 Gpio AnEug. Sam.No ratings yet
- Ikw30n60t - Igbt K30T60Document13 pagesIkw30n60t - Igbt K30T60Arya WijanarkaNo ratings yet
- Basic Principles of Animal Form and Function: For Campbell Biology, Ninth EditionDocument112 pagesBasic Principles of Animal Form and Function: For Campbell Biology, Ninth EditionRauven Jean Erodias FadriquelaNo ratings yet
- Manual de Servicio Pioneer KEH-P1010Document38 pagesManual de Servicio Pioneer KEH-P1010Vicente E. Marin L.No ratings yet
- Literature Review Synthesis Matrix TemplateDocument5 pagesLiterature Review Synthesis Matrix Templateqirnptbnd100% (1)
- RESEARCH Senior High School Students Satisfaction On The Library Services at Cor Jesu College 1Document5 pagesRESEARCH Senior High School Students Satisfaction On The Library Services at Cor Jesu College 1Kemberly GamaNo ratings yet
- Thesis Statement For AgeingDocument6 pagesThesis Statement For Ageingmariapolitepalmdale100% (1)
- Alergije Jimmy Alergije TraveDocument3 pagesAlergije Jimmy Alergije TravelocodreamsNo ratings yet
- RISC-V Lab Project PDFDocument21 pagesRISC-V Lab Project PDFAli ShafiqueNo ratings yet
- Omniscan Software Manual 2.0Document192 pagesOmniscan Software Manual 2.0RicardoSchayerSabinoNo ratings yet



