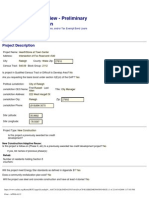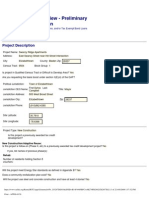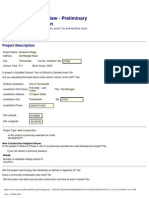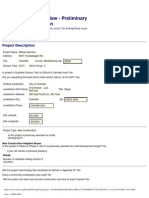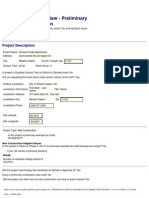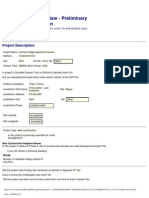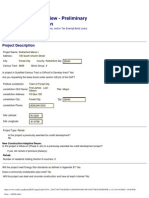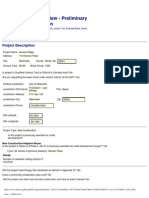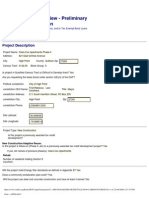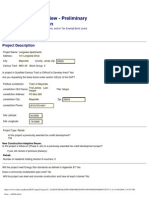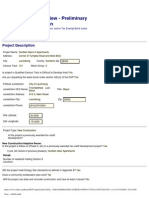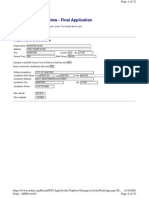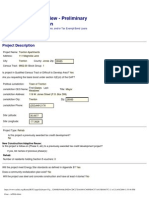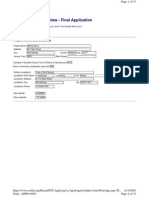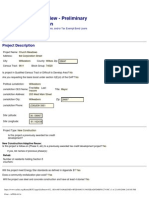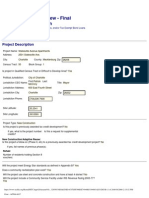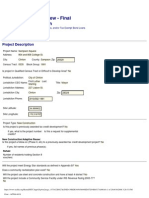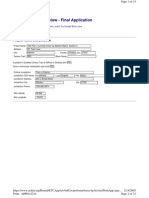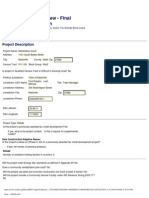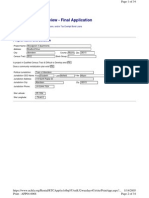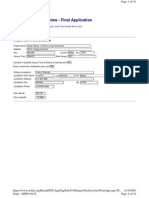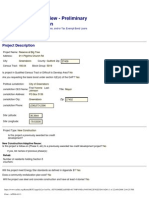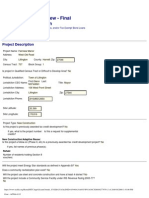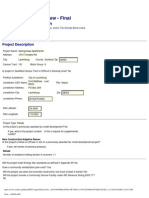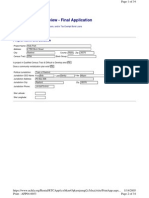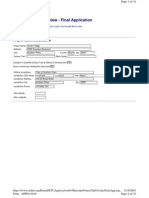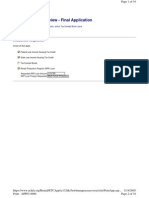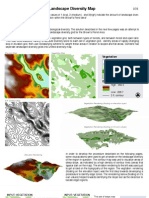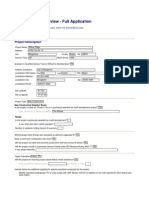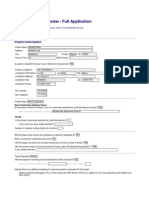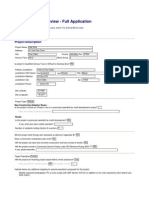Print Preview - Preliminary Application: Project Description
Print Preview - Preliminary Application: Project Description
Uploaded by
Ryan SloanCopyright:
Available Formats
Print Preview - Preliminary Application: Project Description
Print Preview - Preliminary Application: Project Description
Uploaded by
Ryan SloanOriginal Title
Copyright
Available Formats
Share this document
Did you find this document useful?
Is this content inappropriate?
Copyright:
Available Formats
Print Preview - Preliminary Application: Project Description
Print Preview - Preliminary Application: Project Description
Uploaded by
Ryan SloanCopyright:
Available Formats
Print - APP09-0030
Print Preview - Preliminary
Application
Tax Credits, RPP Loans, and/or Tax Exempt Bond Loans
Project Description
Project Name: Penry Crossing
Address: 402-404 Penry Rd.
City: Greensboro County: Guilford Zip: 27405
Census Tract: 128.03 Block Group: 1
Is project in Qualified Census Tract or Difficult to Develop Area? No
Are you requesting the basis boost under section II(E)(4) of the QAP? Yes
Political Jurisdiction: City of Greensboro
First:Yvonne Last:
Jurisdiction CEO Name: Title: Mayor
Johnson
Jurisdiction Address: P.O. Box 3136
Jurisdiction City: Greensboro Zip: 27402-3136
Jurisdiction Phone: (336)373-2396
Site Latitude: 36.092820
Site Longitude: -79.725190
Project Type: New Construction
Is this project a previously awarded tax credit
development?
New Construction/Adaptive Reuse:
Is this project a follow-on (Phase II, etc) to a previously-awarded tax credit development project? No
If yes, list names of previous phase(s):
Rehab:
Number of residents holding Section 8
vouchers:
Will the project meet Energy Star standards as defined in Appendix B? Yes
Does a community revitalization plan exist? No
Will the project use steel and concrete construction and have at least 4 stories? No
https://www.nchfa.org/Rental/RTCApp/(S(0dlk4cmbiz...4A3B800F83E&SNID=C5C7E32077D6442B87F088463DC31845 (1 of 25)4/8/2009 1:59:49 PM
Print - APP09-0030
Will the project include a Community Service Facility under IRS Revenue Ruling 2003-77?
No
If yes, please describe:
Target Population:Family
Will the project be receiving project based federal rental assistance? No
If yes, provide the subsidy source: and number of units:
https://www.nchfa.org/Rental/RTCApp/(S(0dlk4cmbiz...4A3B800F83E&SNID=C5C7E32077D6442B87F088463DC31845 (2 of 25)4/8/2009 1:59:49 PM
Print - APP09-0030
Applicant Information
Indicate below an individual or a validly existing entity (a corporation, nonprofit, limited partnership or LLC) as the official applicant. Under
QAP Section III(C)(5) only this individual or entity will be able to make decisions with regard to this application. If awarded the applicant
must become part of the ownership entity. The applicant will execute the signature page for this application.
Applicant Name: Affordable Housing Management, Inc.
Address: 330 S. Greene St., Suite B-11
City: Greensboro State: NC Zip: 27401
Contact: First: David Last:Levy Title:Executive Director
Telephone: (336)273-0568
Alt Phone: (336)456-4808
Fax: (336)273-3975
Email Address: dlevy@ahmi.org
NOTE: Email Address above will be used for communication between NCHFA and Applicant.
https://www.nchfa.org/Rental/RTCApp/(S(0dlk4cmbiz...4A3B800F83E&SNID=C5C7E32077D6442B87F088463DC31845 (3 of 25)4/8/2009 1:59:49 PM
Print - APP09-0030
Site Description
Total Site Acreage: 6.33 Total Buildable Acreage: 6.26
If buildable acreage is less than total acreage, please explain:
Due to Right of Way
Identify utilities and services currently available (and with adequate capacity) for this site:
Storm Sewer Water Sanitary Sewer Electric
Is the demolition of any buildings required or planned? No
If yes, please describe:
Are existing buildings on the site currently occupied? No
If yes:
(a) Briefly describe the situation:
(b) Will tenant displacement be temporary?
(c) Will tenant displacement be permanent?
Is the site directly accessed by an existing, paved, publicly maintained road? Yes
If no, please explain:
Is any portion of the site located inside the 100 year floodplain? No
If yes:
(a) Describe placement of project buildings in relation to this area:
https://www.nchfa.org/Rental/RTCApp/(S(0dlk4cmbiz...4A3B800F83E&SNID=C5C7E32077D6442B87F088463DC31845 (4 of 25)4/8/2009 1:59:49 PM
Print - APP09-0030
(b) Describe flood mitigation if the project will have improvements within the 100 year floodplain:
https://www.nchfa.org/Rental/RTCApp/(S(0dlk4cmbiz...4A3B800F83E&SNID=C5C7E32077D6442B87F088463DC31845 (5 of 25)4/8/2009 1:59:49 PM
Print - APP09-0030
Site Control
Does the owner have fee simple ownership of the property (site/buildings)?Yes
If yes provide:
Purchase Date: 11/17/2008 Purchase Price: 280,000
If no:
(a) Does the owner/principal or ownership entity have valid option/contract to purchase the property?
(b) Does an identity of interest (direct or indirect) exist between the owner/principal or ownership entity with the option/contract for
purchase of the property and the seller of the property?
If yes, specify the relationship:
(c) Enter the current expiration date of the option/contract to purchase:
(D) Enter Purchase Price:
https://www.nchfa.org/Rental/RTCApp/(S(0dlk4cmbiz...4A3B800F83E&SNID=C5C7E32077D6442B87F088463DC31845 (6 of 25)4/8/2009 1:59:49 PM
Print - APP09-0030
Zoning
Present zoning classification of the site:CD-RM-12
Is multifamily use permitted?Yes
Are variances, special or conditional use permits or any other item requiring a public hearing needed to develop this proposal?No
If yes, have the hearings been completed and permits been obtained?
If yes, specify permit or variance required and date obtained. If no, describe permits/variances required and schedule for
obtaining them:
Are there any existing conditions of historical significance located on the project site that will require State Historic Preservation office
review?No
If yes, describe below:
Are there any existing conditions of environmental significance located on the project site?Yes
If yes, describe below:
There are some areas at the site that have been designated wetlands. Engineering/survey has been done
to define the wetland areas by ECS Carolinas, LLP and the U.S. Corps of Engineers has evaluated and
confirmed those areas. Additionally, the City of Greensboro determined one wetland area as an intermittent
stream. The site plan was designed to avoid disturbing the wetlands. There are two areas the wetlands will
be disturbed, however, those areas are less then one tenth of an acre, therefore, no mitigation or special
permits are required. The one area under the parking lot will require piping and some fill. Wetland
engineering reports are available upon request.
https://www.nchfa.org/Rental/RTCApp/(S(0dlk4cmbiz...4A3B800F83E&SNID=C5C7E32077D6442B87F088463DC31845 (7 of 25)4/8/2009 1:59:49 PM
Print - APP09-0030
Ownership Entity
Owner Name: Penry Crossing LLC
Address: 330 S. Greene St., Suite B-11
City: Greensboro State:NC Zip: 27401
Federal Tax ID Number of Ownership Entity: (If assigned)
Note: Do not submit social security numbers for individuals.
Entity Type: Limited Liability Company
Entity Status: Already Formed
Is the applicant requesting that the Agency treat the application as Non-Profit sponsored? Yes
Is the applicant requesting that the Agency treat the application as CHDO sponsored? No
List all general partners, members,and principals. Specify nonprofit corporate general partners or members.
Click [Add] to add additional partners, members, and principals.
Org: Affordable Housing Management, Inc.
First Name: David Last Name: Levy Function: Managing Member
Address: 330 S. Greene St., Suite B-11
City: Greensboro State: NC Zip: 27401
Phone: (336)273-0568 Fax: (336)273-3975
EMail: dlevy@ahmi.org Nonprofit: Yes
https://www.nchfa.org/Rental/RTCApp/(S(0dlk4cmbiz...4A3B800F83E&SNID=C5C7E32077D6442B87F088463DC31845 (8 of 25)4/8/2009 1:59:49 PM
Print - APP09-0030
Unit Mix
The Median Income for Guilford county is $58,500.
Low Income Units
Total # Monthly Utility Mandatory **Total
Type # BRs Net Sq.Ft. # Units Units Rent Allowance Serv. Fees Housing Exp.
Gdn Apt 1 764 4 1 363 59 0 422
Gdn Apt 1 764 4 0 526 59 0 585
Gdn Apt 2 1030 28 7 435 71 0 506
Gdn Apt 2 1030 28 0 632 71 0 703
Gdn Apt 3 1148 4 1 509 77 0 586
Gdn Apt 3 1148 4 0 698 77 0 775
Utilities included in rents: Water/Sewer Electric Gas Other trash collection
Employee Units (will add to Low Income Unit total)
Total # Monthly Utility Mandatory **Total
Type # BRs Net Sq.Ft. # Units Units Rent Allowance Serv. Fees Housing Exp.
Utilities included in rents: Water/Sewer Electric Gas Other
Market Rate Units
Total # Monthly Utility Mandatory **Total
Type # BRs Net Sq.Ft. # Units Units Rent Allowance Serv. Fees Housing Exp.
Utilities included in rents: Water/Sewer Electric Gas Other
Statistics
All Gross Monthly
Units Units Rental Income
Low Income....... 72 9 38260
Market Rate.......
Totals............... 72 9 38260
Proposed number of residential buildings: 9 Maximum number of stories in buildings: 2
Project Includes:
Separate community building - Sq. Ft. (Floor Area): 2,407
https://www.nchfa.org/Rental/RTCApp/(S(0dlk4cmbiz...4A3B800F83E&SNID=C5C7E32077D6442B87F088463DC31845 (9 of 25)4/8/2009 1:59:49 PM
Print - APP09-0030
Community space within residential bulding(s) - Sq. Ft. (Floor Area):
Elevators - Number of Elevators:
Square Footage Information
Gross Floor Square Footage: 98,428
Total Net Sq. Ft. (All Heated Areas): 75,383
Indicate below any additional targeting for special populations proposed for this project:
Mobility impaired handicapped: 5% of units comply with QAP Section IV(F)(3) (in addition to the units required by other federal and
state codes.)
Number of Units: 9
Number of Units Required: 8
Persons with disabilities or homeless populations.
Number of Units: 8
Notes
** Please refer to the Income Limits and Maximum Housing Expense Table to ensure that Total Monthly Tenant Expenses for low
income units are within established thresholds.
https://www.nchfa.org/Rental/RTCApp/(S(0dlk4cmbi...A3B800F83E&SNID=C5C7E32077D6442B87F088463DC31845 (10 of 25)4/8/2009 1:59:49 PM
Print - APP09-0030
Targeting
Specify Low Income Unit Targeting in table below. List each applicable targeting combination in a separate row below. Click [Add] to
create another row. Click "X" (at the left of each row) to delete a row. Add as many rows as needed.
# BRs Units %
1 4 targeted at 50 percent of median income affordable to/occupied by
1 4 targeted at 60 percent of median income affordable to/occupied by
2 28 targeted at 50 percent of median income affordable to/occupied by
2 28 targeted at 60 percent of median income affordable to/occupied by
3 4 targeted at 50 percent of median income affordable to/occupied by
3 4 targeted at 60 percent of median income affordable to/occupied by
Total Low Income Units: 72
Note: This number should match the total number of low income units in the Unit Mix section.
https://www.nchfa.org/Rental/RTCApp/(S(0dlk4cmbi...A3B800F83E&SNID=C5C7E32077D6442B87F088463DC31845 (11 of 25)4/8/2009 1:59:49 PM
Print - APP09-0030
Funding Sources
Amort. Annual
Non- Rate Term Period Debt
Source Amount Amortizing* (%) (Years) (Years) Service
Bank Loan 1,085,415 7.00 30 30 86,656
RPP Loan 572,643 ✔ 0.00 30 30
Local Gov. Loan - Specify:
576,000 ✔ 0.00 30 30
City of Greensboro
RD 515 Loan
RD 538 Loan - Specify:
AHP Loan
Other Loan 1 - Specify:
Other Loan 2 - Specify:
Other Loan 3 - Specify:
Tax Exempt Bonds
State Tax Credit(Loan) 735,749 0 30 30 0
State Tax Credit(Direct Refund)
Equity: Federal LIHTC 5,032,019
Non-Repayable Grant
Equity: Historic Tax Credits
Deferred Developer Fees
Owner Investment
Other - Specify:
Total Sources** 8,001,826
* "Non-amortizing" indicates that the loan does not have a fixed annual debt service. For these items, you must fill in 20-year debt
service below.
** Total Sources must equal total replacement cost in Project Development Cost (PDC) section.
Estimated pricing on sale of Federal Tax Credits: $0. 76
Remarks concerning project funding sources:
(Please be sure to include the name of the funding source(s))
https://www.nchfa.org/Rental/RTCApp/(S(0dlk4cmbi...A3B800F83E&SNID=C5C7E32077D6442B87F088463DC31845 (12 of 25)4/8/2009 1:59:49 PM
Print - APP09-0030
See attached letter from City of Greensboro for approval of City loan. See letters of intent from
Carolina Bank, CICCAR and CAHEC evidencing their review of the project and their intent to provide
financing.
Loans with Variable Amortization
Please fill in the annual debt service as applicable for the first 20 years of the project life.
RPP Loan
1 2 3 4 5 6 7 8 9 10
Year:
Amt: 12982 12805 12587 12323 12013 11654 11244 10781 10262 9684
11 12 13 14 15 16 17 18 19 20
Year:
Amt: 9046 8344 7575 6737 5827 4841 3777 2630 1398 77
Local Gov. Loan - City of Greensboro
Year: 1 2 3 4 5 6 7 8 9 10
Amt: 13060 12882 12662 12397 12085 11724 11312 10846 10324 9743
Year: 11 12 13 14 15 16 17 18 19 20
Amt: 9100 8394 7621 6778 5862 4870 3800 2646 1407 78
https://www.nchfa.org/Rental/RTCApp/(S(0dlk4cmbi...A3B800F83E&SNID=C5C7E32077D6442B87F088463DC31845 (13 of 25)4/8/2009 1:59:49 PM
Print - APP09-0030
Development Costs
Eligible Basis
Item Cost Element TOTAL COST
30% PV 70% PV
1 Purchase of Building(s) (Rehab / Adaptive Reuse only)
2 Demolition (Rehab / Adaptive Reuse only)
3 On-site Improvements 782,900 782,900
4 Rehabilitation
5 Construction of New Building(s) 4,319,280 4,319,280
6 Accessory Building(s)
7 General Requirements (max 6% lines 2-6) 301,324 301,324
8 Contractor Overhead (max 2% lines 2-7) 106,468 106,468
9 Contractor Profit (max 8% lines 2-7; 6% if Identity of Interest) 425,872 425,872
10 Construction Contingency (max 5% lines 2-9, Rehabs 10%) 296,792 296,792
11 Architect's Fee - Design (11 + 12 = max 3% lines 2-10) 36,000 36,000
12 Architect's Fee - Inspection 10,000 10,000
13 Engineering Costs 29,000 29,000
SUBTOTAL (lines 1 through 13) 6,307,636
14 Construction Insurance (prorate) 250 250
15 Construction Loan Orig. Fee (prorate) 35,000 35,000
16 Construction Loan Interest (prorate) 100,000 100,000
17 Construction Loan Credit Enhancement (prorate)
18 Construction Period Taxes (prorate) 19,520 19,520
19 Water, Sewer and Impact Fees
20 Survey 2,500 2,500
21 Property Appraisal 5,800 5,800
22 Environmental Report 2,000 2,000
23 Market Study 4,300 4,300
24 Bond Costs
25 Bond Issuance Costs
26 Placement Fee
27 Permanent Loan Origination Fee 21,750
28 Permanent Loan Credit Enhancement
https://www.nchfa.org/Rental/RTCApp/(S(0dlk4cmbi...A3B800F83E&SNID=C5C7E32077D6442B87F088463DC31845 (14 of 25)4/8/2009 1:59:49 PM
Print - APP09-0030
29 Title and Recording 8,000
SUBTOTAL (lines 14 through 29) 199,120
30 Real Estate Attorney
31 Other Attorney's Fees 55,000 55,000
32 Tax Credit Application Fees (Preliminary and Full) 2,300
33 Tax Credit Allocation Fee (0.62% of line 60, minimum $7,500) 45,620
34 Cost Certification / Accounting Fees 12,350 12,350
35 Tax Opinion
36 Organizational (Partnership) 5,500
37 Tax Credit Monitoring Fee 50,400
SUBTOTAL (lines 30 through 37) 171,170
38 Furnishings and Equipment 128,000 128,000
39 Relocation Expense
40 Developer's Fee 550,000 550,000
41 Additional Contigency (greater of $500/unit or $30,000) 36,000 36,000
42 Energy Star-Green Bldg Design/Inspection/Certification 23,000 23,000
43 Rezoning fee 3,000 3,000
44 Rent-up Expense 26,000
45 Other Non-basis Expense- off site improv. widen Penry Rd. 50,000
46 Other Non-basis Expense (specify)
SUBTOTAL (lines 38 through 45) 816,000
47 Rent up Reserve 21,600
48 Operating Reserve 206,300
49 Other Reserve (specify)
50 Other Reserve (specify)
51 DEVELOPMENT COST (lines 1-49) 7,721,826 0 7,284,356
52 Less Federally Funded Grant
53 Less Disproportionate Standard
54 Less Nonqualified Nonrecourse Financing
55 Less Historic Tax Credit 0
56 TOTAL ELIGIBLE BASIS 7,284,356 0 7,284,356
57 Applicable Fraction (percentage of LI Units) 100.00% 100% 100%
https://www.nchfa.org/Rental/RTCApp/(S(0dlk4cmbi...A3B800F83E&SNID=C5C7E32077D6442B87F088463DC31845 (15 of 25)4/8/2009 1:59:49 PM
Print - APP09-0030
58 Basis Before Boost 7,284,356 0 7,284,356
59 Basis Boost of up to 130% 100.00% 101.004%
60 TOTAL QUALIFIED BASIS 7,357,491 0 7,357,491
61 Tax Credit Rate 3.50 9.00
62 Federal Tax Credits (maximum $1,300,000) 662,174 0 662,174
63 Federal Tax Credits Requested (if less than line 62) 662,174 662,174
64 Land Cost 280,000
65 TOTAL REPLACEMENT COST 8,001,826
FEDERAL TAX CREDITS IF AWARDED 662,174
Comments:
Project Development Cost per unit 59,990
https://www.nchfa.org/Rental/RTCApp/(S(0dlk4cmbi...A3B800F83E&SNID=C5C7E32077D6442B87F088463DC31845 (16 of 25)4/8/2009 1:59:49 PM
Print - APP09-0030
Market Study Information
Please provide a detailed description of the proposed project:
The proposed development is located in east Greensboro which is experiencing a period of significant
growth, particularly with the new Guilford Technical Community College (GTCC) campus and the addition of
two large subdivisions. This area has been designated as an activity center in the Greensboro
Comprehensive Plan which encourages mixed use in the area. The site is close to the existing and planned
sections of the Urban Loop connection with Wendover Avenue, the completion of which will spur additional
private development in the area. Additionally, the East Wendover Avenue/Burlington Road corridor has
been designated a revitalization corridor. In addition to having easy access to major roads in all directions
there is a GTA bus stop located within one hundred feet of the site on Penry Road. Due to its proximity to
the regular GTA bus stop, Penry Crossing will be served by the City of Greensboro’s Specialized
Community Area Transportation Service (SCAT) bus service, which will benefit disabled residents.
Affordable Housing Management, Inc. (AHM) is pleased and extremely excited to incorporate Energy Star
and Green Building components into the development. The development design has been upgraded to
qualify for the National Association of Homebuilders (NAHB) – Silver Level and possibly Gold Level, subject
to certification.
The development will be a collaborative effort between AHM as sponsor, developer and property manager,
Guilford Technology Community College (GTCC), Training and Employment Services/Guilford County
JobLink Center (JobLink), HandyCapable Network and Greensboro Housing Coalition (GHC). Community
Affordable Housing Equity Corporation (CAHEC) is the proposed Investor Member to purchase tax credits
and would make available their Community Programs for residents of the development. AHM has
committed and is in the process of establishing a fifty thousand dollar ($50,000) fund at the Community
Foundation of Greater Greensboro, to provide scholarships for AHM residents who participate with the
GTCC, JobLink and CAHEC Community Programs. Details of the scholarship fund are to be determined.
North Carolina Housing Finance Agency (NCHFA) will be requested to provide State Tax Credit and Rental
Production Program loans along with a 2009 tax credit award. In addition to the City of Greensboro’s
$576,000 loan, Carolina Bank is interested in providing a construction loan and Community Investment
Corporation of the Carolinas (CICCAR) a permanent loan (see Exhibit 1).
The apartments will be affordable to households earning between thirty percent (30%) and sixty percent
(60%) of area median income (AMI). One half or thirty six (36) of the units will be designated HOME units
affordable to families with incomes of forty percent (40%) AMI and the other half, or thirty six (36) units, to
families with incomes up to sixty percent of AMI. The thirty-six HOME units will be occupied by households
earning up to fifty percent of the AMI. AHM has committed four of the HOME units to be affordable to and
occupied by households earning thirty percent (30%) or below AMI utilizing the state’s Key Rents. The Key
Rents may be assigned to any size bedroom unit.
The development will include nine (9) units or twelve and one-half percent (12.5%) of all units, to meet the
needs of handicap accessibility. These units will have special roll-in showers, specially equipped kitchens
and other accessible features. Additionally, the remaining twenty-seven lower level units will have additional
upgrades to assist with accessibility.
The planned units are attractive in design and will have many amenities that are not usually found in this
rent range as well as being spacious with ample storage space. An attractive park area will be provided
including a fenced-in playground/tot lot, 10’ x 15’ gazebo, eight picnic areas with picnic tables and grills,
seven benches with backs, eight bike racks, and a permanent flag pole.
A large community building will include a management office, large community room with kitchen area, a
computer technology learning center, fitness center, private counseling room, laundry center and a covered
gathering/picnic area. There will be a free-standing nine-hundred square foot maintenance building.
Construction (check all that apply):
Brick Vinyl Wood HardiPlank Balconies/Patios Sunrooms Front Porches
Front Gables or Dormers Wide Banding or Vertical/Horizontal Siding
https://www.nchfa.org/Rental/RTCApp/(S(0dlk4cmbi...A3B800F83E&SNID=C5C7E32077D6442B87F088463DC31845 (17 of 25)4/8/2009 1:59:49 PM
Print - APP09-0030
Other:
1. Brick veneer installed up to the beginning of the second story floor on all sides. The fronts will have
additional brick around the entire two-story entranceway
2. The development design has been upgraded to qualify for the National Association of Homebuilders
(NAHB) – Silver Level and possibly Gold Level, subject to certification
3. Community Building will have solar powered hot water and possibly participate in Duke Power’s
proposed solar power rebate program
4. Cement Fiber siding and aluminum railings will be used in the breezeways for fire retardation and long-
term durability
5. Maintenance free vinyl siding used elsewhere will be .046 thick
6. Vinyl windows with insulated low-E glass
7. Titanium-UDL synthetic roofing underlayment
8. Roofing will be anti-fungal fiberglass 25-year shingles
9. Vinyl rails and pickets on covered balconies and patios
10. A “Tyvek” type film will be used over the exterior wall sheathing to prevent air infiltration while permitting
moisture in the exterior walls to evaporate
11. Ample interior closet space and outside storage rooms
12. Second story flooring underlayment will have ¾” poured “Gyp-crete” to provide better soundproofing
13. Countertop Surface Savers (installed in countertop for cutting and placing hot pots on)
14. Self cleaning ovens
15. Formica splashbacks behind ranges
16. Closed circuit security camera system to monitor the exterior common areas and the interior of
community building rooms
17. Electronic keypad system for laundry and fitness centers, community room, computer technology
center, etc.
Attached (Exhibit 2) is the NAHB National Green Building Designer’s Report listing the requirements/
specifications that will be met for the Silver level designation.
Have you built other tax credit developments that use the same building design as this project?Yes
If yes, please provide name and address:
The proposed design is based on Windhill Court located at 117 Windhill Court in Greensboro. Using the
same building design with the following improvements:
1. Brick veneer installed up to the beginning of the second story floor on all four sides. The fronts will have
additional brick around the entire two-story entranceway
2. The development design has been upgraded to qualify for the National Association of Homebuilders
(NAHB) – Silver Level and possibly Gold Level, subject to certification
3. Community Building will have solar powered hot water and possibly participate in Duke Power’s
proposed solar power rebate program
4. Increased unit interior square footage includes larger kitchens
Site Amenities:
Large Community Building will include management offices, large community room with kitchen area,
computer technology learning center, fitness center, private counseling room and laundry center and an
attached covered gathering place/picnic area
Asphalt in driving lane of parking lot to have 8” stone and 2” asphalt
Extensive outside lighting
Vinyl dumpster blinds
An attractive park area will be provided including a fenced-in playground/tot lot
10’ x 15’ gazebo
Eight picnic areas with picnic tables and grills
Seven benches with backs
Eight bike racks
https://www.nchfa.org/Rental/RTCApp/(S(0dlk4cmbi...A3B800F83E&SNID=C5C7E32077D6442B87F088463DC31845 (18 of 25)4/8/2009 1:59:49 PM
Print - APP09-0030
Permanent flag pole
Free-standing nine-hundred square foot maintenance building
Closed circuit security camera system
Onsite Activities:
The development will include a wide range of support services for the residents. In addition, as a federal
low-income housing tax credit project, this development will also meet the NCHFA’s requirements for a
Targeted Plan in the 2009 QAP (IV.F.4).
This supportive service plan has been designed to enhance the lives of all resident families, and will create
opportunities for residents to maintain or obtain additional education, life skills, job skills and the financial
ability to enable them to transition to market rate apartments or homeownership, if they desire. The plan will
also provide opportunities for various activities to engage youth, elderly, as well as all residents.
Support services will be a collaborative effort between Affordable Housing Management, Inc. (AHM) as
sponsor, developer and property manager, Guilford Technical Community College (GTCC), Training and
Employment Services and Guilford County JobLink Center (JobLink) , HandyCapable Network and
Greensboro Housing Coalition (GHC). Community Affordable Housing Equity Corporation (CAHEC) is the
proposed Investor Member to purchase the tax credits and would make available their Community
Programs for residents of the development. AHM is committing fifty thousand dollars ($50,000) to set up a
fund to provide scholarships for AHM residents who participate with the GTCC, JobLink and CAHEC’s
Community programs to fill any gap in funds required for resident participants to be successful. The
resident’s financial gap/need will include the purchase of low-cost computers from HandyCapable, if the
resident does not already own an adequate computer. The mechanics of such a fund are being determined
and AHM will seek additional matching funds. GHC has agreed to be the lead agency for the Targeted Plan.
See Exhibit 3 for letters from the above organizations.
Adult Education/Job Training:
AHM has received commitments from GTCC and JobLink/Training & Employment Services to provide an
exciting array of adult education and job training opportunities for residents.
JobLink, a program implemented by the Greensboro-High Point-Guilford County Workforce Development
will provide on-site career planning, training and placement services for residents. JobLink will perform/
provide the following:
1. On-site needs assessment/survey
2. Based on results of needs determine priority of services
3. Based on need, conduct workshops
4. Combine workshops with other resources
5. Conduct on-site JobLink services
6. Conduct orientation on-going as new residents move in
GTCC’s services will focus on skill training to strengthen residents’ abilities to successfully meet the needs
of the changing workplace. Based on residents’ interests and needs, the training may include any or all of
the following components:
1. Basic Skills – math, reading, locating information and observations skills
2. Employable skills – e.g. communications, adaptability, teamwork, information technology, problem-
solving, critical thinking, change management
3. Basic computer skills and how technology is integrated into the workplace
4. Economic literacy skills – personal finance, budgets, etc.
5. Life skills – consumer buying, parenting skills, understand community resources, legal rights
The programs of GTCC and JobLink will be a partnership effort and will serve as a gateway for economic,
social and educational success for the residents.
CAHEC Community Programs:
Community Affordable Housing Equity Corporation (CAHEC), the proposed nonprofit syndicator, in
coordination with the property site manager and AHM corporate staff will offer their Community Programs to
all the residents.
https://www.nchfa.org/Rental/RTCApp/(S(0dlk4cmbi...A3B800F83E&SNID=C5C7E32077D6442B87F088463DC31845 (19 of 25)4/8/2009 1:59:49 PM
Print - APP09-0030
The Community Programs include several unique programs as follows:
Adult Scholarship Program – up to $2,000 annual scholarships will be awarded to pay tuition and other
educational expenses for each adult furthering their education.
Community Grants Program – a one-time grant of up to $5,000 in funding for tangible items, determined by
residents that directly benefit residents.
First-time Home Buyer Program - will award $750-3,000 each to qualified residents to assist with the down
payment and closing costs associated with the first-time purchase of a home.
Resident Wellness Center – is an on-site resource designed to enhance the overall physical and emotional
well being of residents. A variety of indoor exercise equipment, instructional posters, mats and various
additional furnishings will be provided.
Technology Learning Center – one computer, printer and workstation will be provided to the on-site learning
center with Internet access.
Youth Recognition Program – this program encourages academic achievement and positive behaviors
among student residents in grades three through twelve. Participating students are eligible to receive
“Dollars for A’s” as well as attend an expense-paid trip to a local amusement park or attraction upon
successful completion of the program requirements.
CAHEC has been in existence since 1992 and has a successful track record in providing these programs
for affordable housing developments across its area of operations. CAHEC has offered most of the
proposed plan components successfully at other AHM properties at no additional cost to the residents.
HandyCapable Network:
HandyCapable Network, through helping create the Computer Learning Center, will allow residents to
access the Internet, give children the opportunity to work on homework assignments and provide
opportunities for computer literacy training. HandyCapable, through their low-cost computer program will
install refurbished computers in residents’ homes.
General Support Services:
AHM will coordinate the general support services to all residents of Penry Crossing through its on-site and
corporate staff. AHM has successfully implemented similar support services at its most recent tax credit
properties Southwoods, Windhill and Windhill Court, as well as other properties it manages.
Through the property management site staff, additional general support services will be provided to all
residents such as Crime Watch, fire prevention, National Night Out activities, Salvation Army Boys & Girls
Club, Big Brothers Big Sisters, credit counseling, alcohol and drug awareness, computer training, cookouts
and other social events, etc. The formation of a Residents’ Association will be encouraged and assisted by
AHM staff. The property site manager will work to assist in coordination of resident services and activities
and to encourage active resident participation.
AHM has developed a community room that will have space and amenities necessary to attract and
promote resident involvement. It will be fully accessible and meets all ADA and fair housing requirements.
The community building will be approximately 2,400 square feet and designed for multipurpose use. It will
be large enough to accommodate resident meetings with adequate seating, and will include a kitchenette,
bathrooms, computer technology learning center, fitness center and laundry center. It also has a private
office for service providers to meet with resident families in confidence. The community room will be
available to residents and service providers as requested. The community building will also include property
management offices for on-site management operations.
All proposed services and programs will be offered to residents free of charge. A schedule of services/
programs will be posted on a community bulletin board and newsletters and/or flyers will be distributed to
keep residents informed.
AHM and its staff have extensive experience coordinating, supporting and working with resident
associations at other properties it has managed since 1981.
Landscaping Plans:
https://www.nchfa.org/Rental/RTCApp/(S(0dlk4cmbi...A3B800F83E&SNID=C5C7E32077D6442B87F088463DC31845 (20 of 25)4/8/2009 1:59:49 PM
Print - APP09-0030
Extensive landscaping is planned that will exceed the minimum requirements. In addition to the south
boundary line having a minimum five foot planting buffer there is an easement to the south that includes
approximately 150’ of wooded area. The buildings at the back (east) of the property were located towards
the front (west) as far as possible to allow for a large buffer and to avoid disturbing the wetland area in that
vicinity. The remaining wetland areas will be left mostly undisturbed providing green areas in those
locations.
Interior Apartment Amenities:
1. Two full bathrooms and coat closets in the two and three bedroom units
2. Ample interior closet space and outside storage rooms
3. Private covered patios/balconies
4. Pantry closets
5. Washer/Dryer hook-ups
6. Countertop Surface Savers
7. Self cleaning ovens
8. Energy Star refrigerators and dishwashers
9. Garbage Disposals
10. Ceiling fans in each bedroom and living room
11. Formica splashbacks behind ranges
12. Second story flooring underlayment will have ¾” poured “Gyp-crete” to provide better soundproofing
13. Nine (9) units or twelve and one-half percent (12.5%) of all units, will meet the needs of handicap
accessibility. These units will have special roll-in showers, specially equipped kitchens and other accessible
features.
Do you plan to submit additional market data (market study, etc.) that you want considered? Yes
If yes, please make sure to include the additional information in your pre-application packet.
https://www.nchfa.org/Rental/RTCApp/(S(0dlk4cmbi...A3B800F83E&SNID=C5C7E32077D6442B87F088463DC31845 (21 of 25)4/8/2009 1:59:49 PM
Print - APP09-0030
Applicant's Site Evaluation
Briefly describe your site in each of the following categories:
NEIGHBORHOOD CHARACTERISTICS
Trend and direction of real estate development and area economic health. Physical condition of buildings and
improvements in the immediate vicinity. Concentration of affordable housing.
The proposed development is located in east Greensboro which is experiencing a period of significant
growth, particularly with the new Guilford Technical Community College (GTCC) campus and the addition of
two large subdivisions. The site meets the City’s geographic preference A: CBD (buffer), Corridors and
Target Area and has been designated as an activity center in the Greensboro Comprehensive Plan which
encourages mixed use in the area (see Exhibit 4). The site is close to the existing and planned sections of
the Urban Loop connection with Wendover Avenue, the completion of which will spur additional private
development in the area. Additionally, the East Wendover Avenue/Burlington Road corridor has been
designated a revitalization corridor.
The City of Greensboro Planning Department Zoning Staff Report and Plan Amendment Evaluation
prepared for the Zoning Commission for the rezoning process, incorporated comments from the Housing
and Community Development Department. The following is an excerpt from those comments:
“The site is located within a defined ‘Activity Center’ as shown on the General Future Land Map, and
directly abuts a major employment center (K-Mart distribution facility). For the very reason that the nearest
existing multifamily dwellings are located approximately 0.5 miles away, a multifamily development in this
area would help to expand the range of available housing choices and price levels and promote diversity,
both stated goals of Connections 2025 (Housing Goal, Policies 6A.2, and 6C). This proposal would also
support the Connections 2025 goal of promoting desirable infill development of vacant land within built up
areas, where infrastructure is already in place (Reinvestment Goal, Policy 4C.1). The site is also located in
close proximity to a post-secondary educational facility (GTCC campus), and a major planned mixed-use
residential development (on Elsielee Road east of K-Mart facility), suggesting that this proposal presents a
prime opportunity for further synergy of uses in the area”.
Additionally, the following information is from a memo written by the City of Greensboro’s Department of
Housing and Community Development (see Exhibit 4):
(1) Site is adequate in size for multi-family units and adequate utilities and streets are present.
(2) Site will comply with Title VI of Civil Rights Act of 1964 and Title VIII of Civil Rights Act of 1968 and HUD
regulations.
(3) Site is in an area of moderate minority concentration – minority population rate for the census tract is
higher than citywide average. The planned apartments will not significantly impact the minority
concentration ratio. The City through its Affordable Housing Development Request for Proposals process
encourages the development of housing in underserved areas and most City-sponsored projects are
located in revitalization areas or underserved areas.
(4) Site is not in an area of low income concentration – median household
incomes are higher than citywide average for the census tract and poverty rate is lower than the citywide
average.
(5) Site is not located in an area with substandard buildings or undesirable conditions. There is a large
distribution facility directly adjacent, however there is adequate land available to buffer the potential noise
and light intrusions.
(6) Site has good accessibility to services along nearby Wendover Avenue and great accessibility to
educational and job training services at the nearby community college campus.
(7) Site has good accessibility to transportation and jobs.
The property was rezoned on September 16, 2008 for CD-RM-12 (see Exhibit 4).
Additionally, for the rezoning an investigation into the surrounding properties ownership was conducted.
This concluded that those owners addresses differed from the property address of all the single-family
houses, except one, indicating these homes are investment properties. The GTCC property extends all the
way north on Penry ending approximately at the midway point of the frontage of the subject property (see
Exhibit 4).
https://www.nchfa.org/Rental/RTCApp/(S(0dlk4cmbi...A3B800F83E&SNID=C5C7E32077D6442B87F088463DC31845 (22 of 25)4/8/2009 1:59:49 PM
Print - APP09-0030
SURROUNDING LAND USES AND AMENITIES
Land use pattern is residential in character (single and multifamily housing). Extent that the location is
isolated. Effect of industrial, large-scale institutional or other incompatible uses, including but not limited to:
wastewater treatment facilities, high traffic corridors, junkyards, prisons, landfills, large swamps, distribution
facilities, frequently used railroad tracks, power transmission lines and towers, factories or similar operations,
sources of excessive noise, and sites with environmental concerns (such as odors or pollution). Amount and
character of vacant, undeveloped land. Since the announcement of building the Urban Loop there has been
multiple parcels of land purchased and zoned for commercial development along Wendover Avenue
especially close to where it intersects with the Loop. It is anticipated when the Eastern section of the loop is
completed these parcels will be developed. Additionally, there are two large subdivisions being developed
near Flemingfield Road and Elsielee Road east of Penry Crossing and north of Wendover Avenue. One of
these is Eagle Trace, a subdivision that has the infrastructure in place and is marketing single-family homes
in the $150-200,000 range and it has been reported there may be townhomes planned at this subdivision as
well. The other subdivision is planned to be a mixed-use development. Both subdivision sites are currently
zoned CD-RM-18. The City of Greensboro Planning Department Zoning Staff Report and Plan Amendment
Evaluation prepared for the Zoning Commission for the rezoning process, incorporated comments from the
Housing and Community Development Department. The following is an excerpt from those comments: “The
site is located within a defined ‘Activity Center’ as shown on the General Future Land Map, and directly abuts
a major employment center (K-Mart distribution facility). For the very reason that the nearest existing
multifamily dwellings are located approximately 0.5 miles away, a multifamily development in this area would
help to expand the range of available housing choices and price levels and promote diversity, both stated
goals of Connections 2025 (Housing Goal, Policies 6A.2, and 6C). This proposal would also support the
Connections 2025 goal of promoting desirable infill development of vacant land within built up areas, where
infrastructure is already in place (Reinvestment Goal, Policy 4C.1). The site is also located in close proximity
to a post-secondary educational facility (GTCC campus), and a major planned mixed-use residential
development (on Elsielee Road east of K-Mart facility), suggesting that this proposal presents a prime
opportunity for further synergy of uses in the area”
SITE SUITABILITY
Adequate traffic safety controls (i.e. stop lights, speed limits, turn lanes). Burden on public facilities
(particularly roads). Access to mass transit (if applicable). Visibility of buildings and/or location of project sign
(s) in relation to traffic corridors. The site is close to the existing and planned future eastern section of the
Urban Loop connection with Wendover Avenue, a major east-west road. Currently, the Urban Loop (future
interstate 840) is approximately 75% completed with the remaining sections to be completed in the near
future. The loop provides easy access to all major east-west and north-south interstates and state/local
highways. Wendover Avenue and Penry Road provide more then adequate access to the proposed site.
During the rezoning process the City’s Department of Transportation indicated that Penry Road would
adequately serve the proposed development. As part of the development process the Penry Road property
frontage will be required to be widened to increase the accessibility to the site. With available land for new
developments in urban areas typically located at the fringe areas it is now common that most residents of tax
credit properties have automobiles for transportation. This was found to be the case at AHM’s Windhill and
Windhill Court developments which only had a few households out of one-hundred twenty four that did not
have an automobile. Although that is typical, special attention should be given to the close proximity of the
Greensboro Transit Authority bus stop (Route 10, E. Market Street) located within approximately one
hundred feet from the site. Due to its proximity to the regular GTA bus stop, Penry Crossing will be served by
the City of Greensboro’s Specialized Community Area Transportation Service (SCAT) bus service, which will
benefit disabled residents. Primary roads and mass transit provide easy access to services and amenities for
the residents. The applicable driving distances to services and neighborhood features are provided in the
next section of the application.
https://www.nchfa.org/Rental/RTCApp/(S(0dlk4cmbi...A3B800F83E&SNID=C5C7E32077D6442B87F088463DC31845 (23 of 25)4/8/2009 1:59:49 PM
Print - APP09-0030
Degree of on-site negative features and physical barriers that will impede project construction or adversely
affect future tenants; for example: power transmission lines and towers, flood hazards, steep slopes, large
boulders, ravines, year-round streams, wetlands, and other similar features (for adaptive re-use projects-
suitability for residential use and difficulties posed by the building(s), such as limited parking, environmental
problems or the need for excessive demolition).
There are no negative features or physical barriers that will impede project construction or adversely affect
future residents. The site is wooded with trees native to the region and no rock outcrops are evident. There
are no gullies and the property gently slopes from the north and to the south.
Atlantic Coast Engineering and Testing, Inc. conducted a subsurface investigation and geotechnical
engineering evaluation that concluded the soils were adequate for developing the site as proposed. This
report is available upon request.
There are some areas at the site that have been designated wetlands. Engineering/survey has been done
to define the wetland areas by ECS Carolinas, LLP and the U.S. Corps of Engineers has evaluated and
confirmed those areas. Additionally, the City of Greensboro determined one wetland area as an intermittent
stream. The site plan was designed to avoid disturbing the wetlands. There are two areas the wetlands will
be disturbed, however, those areas are less then one tenth of an acre, therefore, no mitigation or special
permits are required. The one area under the parking lot will require piping and some fill. Wetland
engineering reports are available upon request.
Similarity of scale and aesthetics/architecture between project and surroundings.
The development will be an excellent transition from the single family homes to the north and the large K-
Mart property to the south and east and the large GTCC property to the west and south (see Exhibit 4).
For each applicable neighborhood feature, enter distance from project in miles.
1.21 Grocery Store 1.2 Community/Senior Center
.78 Mall/Strip Center 3.28 Hospital
2.24 Outdoor Athletic 1.2 Pharmacy
Fields
.29 Day Care/After 2.6 Basic Health Care
School
.1 Public Transportation
.77 Schools
Stop
.38 Convenience Store .75 Public Parks
.38 Gas Station 1.1 Library
Other facilities or services:
In addition to the facilities and services outlined above having the new GTCC campus across the street
from the development will provide ample opportunities for residents to participate in events and further their
education and/or job skills.
https://www.nchfa.org/Rental/RTCApp/(S(0dlk4cmbi...A3B800F83E&SNID=C5C7E32077D6442B87F088463DC31845 (24 of 25)4/8/2009 1:59:49 PM
Print - APP09-0030
Preliminary App Checklist
The following enclosures must be submitted along with your signed preliminary application. Some enclosures are required only under
certain conditions. Please check each applicable item to indicate that you understand the enclosure requirements and will enclose the
correct supporting documentation with your application.
Fee Payment
Check in the amount of $5,450.00 made payable to North Carolina Housing Finance Agency.
Tab A - Preliminary Application
Printed, signed copy of preliminary application generated from online system.
B - Map/Driving Instructions
A local map clearly identifying the location of the Site and detailed directions to the Site. Current City or County maps are preferred
– internet maps and directions are not acceptable. Applicant must also provide a map identifying the amenities listed in section IV
(A)(1)(b)(ii) of the QAP and their proximity to the site.
Applicant must provide a sign and boundary markers to clearly identify the road frontage of the site. The sign identifying the site
should read “SITE” with a minimum size of 11x17.
C - Community Revitalization Plan
Applicant should provide a map identifying the subject site within the Plan area (if applicable).
D - Evidence of Site Control
Provide valid option/contract or warranty deed and plot plan.
E - Site Plans/Scope of Work
Preliminary site plan, floor plans and elevations for all projects, interior and exterior photographs and detailed scope of work for
Adaptive Reuse and Rehab projects. Site and floor plans should be no larger than 11x17 and must be produced by a licensed
architect or engineer.
F - Information Package for Market Analysts
This section must include copies of items required in Tabs A, B, E and G (site and floor plans should be no larger than 11x17) and
can include any additional market information such as preliminary market studies the applicant would like to provide to the
Analysts.
G - Rent Roll (Rehabs only)
Provide the current rent roll for the property and indicate which units (if any) are receiving rental assistance.
H - Documentation for Basis Boost
Applicant should provide an appraisal and/or standard geological survey to support a request for the basis boost (if applicable).
https://www.nchfa.org/Rental/RTCApp/(S(0dlk4cmbi...A3B800F83E&SNID=C5C7E32077D6442B87F088463DC31845 (25 of 25)4/8/2009 1:59:49 PM
You might also like
- Sata Specs 3.0 PDFDocument663 pagesSata Specs 3.0 PDFdinokid08No ratings yet
- DESIGO V4 System DescriptionDocument64 pagesDESIGO V4 System DescriptionJon JijongNo ratings yet
- Ironstream Configuration and Users Guide v2.1Document10 pagesIronstream Configuration and Users Guide v2.1Roman SotoNo ratings yet
- Assessment 1, Part 1 - ReportDocument10 pagesAssessment 1, Part 1 - Reportapi-287969049No ratings yet
- Grants Creek Crossing ApartmentsDocument21 pagesGrants Creek Crossing ApartmentsRyan SloanNo ratings yet
- Print Preview - Preliminary Application: Project DescriptionDocument21 pagesPrint Preview - Preliminary Application: Project DescriptionRyan SloanNo ratings yet
- Print Preview - Preliminary Application: Project DescriptionDocument21 pagesPrint Preview - Preliminary Application: Project DescriptionRyan SloanNo ratings yet
- Print Preview - Preliminary Application: Project DescriptionDocument22 pagesPrint Preview - Preliminary Application: Project DescriptionRyan SloanNo ratings yet
- Mingo Spring - A Senior Living CommunityDocument21 pagesMingo Spring - A Senior Living CommunityRyan SloanNo ratings yet
- Hearthstone at Town CenterDocument21 pagesHearthstone at Town CenterRyan SloanNo ratings yet
- Swanzy RidgeDocument21 pagesSwanzy RidgeRyan SloanNo ratings yet
- Evergreen Terrace ApartmentsDocument21 pagesEvergreen Terrace ApartmentsRyan SloanNo ratings yet
- Print Preview - Preliminary Application: Project DescriptionDocument21 pagesPrint Preview - Preliminary Application: Project DescriptionRyan SloanNo ratings yet
- Print Preview - Preliminary Application: Project DescriptionDocument21 pagesPrint Preview - Preliminary Application: Project DescriptionRyan SloanNo ratings yet
- Willow Oak RunDocument21 pagesWillow Oak RunRyan SloanNo ratings yet
- Orchard Creek ApartmentsDocument21 pagesOrchard Creek ApartmentsRyan SloanNo ratings yet
- Print Preview - Preliminary Application: Project DescriptionDocument21 pagesPrint Preview - Preliminary Application: Project DescriptionRyan SloanNo ratings yet
- Johnson Ridge Apartment HomesDocument21 pagesJohnson Ridge Apartment HomesRyan SloanNo ratings yet
- Print Preview - Preliminary Application: Project DescriptionDocument22 pagesPrint Preview - Preliminary Application: Project DescriptionRyan SloanNo ratings yet
- Print Preview - Preliminary Application: Project DescriptionDocument21 pagesPrint Preview - Preliminary Application: Project DescriptionRyan SloanNo ratings yet
- Print Preview - Preliminary Application: Project DescriptionDocument21 pagesPrint Preview - Preliminary Application: Project DescriptionRyan SloanNo ratings yet
- Print Preview - Preliminary Application: Project DescriptionDocument21 pagesPrint Preview - Preliminary Application: Project DescriptionRyan SloanNo ratings yet
- Print Preview - Preliminary Application: Project DescriptionDocument21 pagesPrint Preview - Preliminary Application: Project DescriptionRyan SloanNo ratings yet
- Clara CoxDocument22 pagesClara CoxRyan SloanNo ratings yet
- Print Preview - Preliminary Application: Project DescriptionDocument21 pagesPrint Preview - Preliminary Application: Project DescriptionRyan SloanNo ratings yet
- Print Preview - Preliminary Application: Project DescriptionDocument21 pagesPrint Preview - Preliminary Application: Project DescriptionRyan SloanNo ratings yet
- Scottish Glen IIDocument21 pagesScottish Glen IIRyan SloanNo ratings yet
- Print Preview - Preliminary Application: Project DescriptionDocument21 pagesPrint Preview - Preliminary Application: Project DescriptionRyan SloanNo ratings yet
- Brentwood VillageDocument21 pagesBrentwood VillageRyan SloanNo ratings yet
- Hunters GlenDocument32 pagesHunters GlenRyan Sloan100% (1)
- Print Preview - Preliminary Application: Project DescriptionDocument21 pagesPrint Preview - Preliminary Application: Project DescriptionRyan SloanNo ratings yet
- Print Preview - Preliminary Application: Project DescriptionDocument21 pagesPrint Preview - Preliminary Application: Project DescriptionRyan SloanNo ratings yet
- Print Preview - Final Application: Project Name and LocationDocument33 pagesPrint Preview - Final Application: Project Name and LocationRyan SloanNo ratings yet
- Print Preview - Preliminary Application: Project DescriptionDocument21 pagesPrint Preview - Preliminary Application: Project DescriptionRyan SloanNo ratings yet
- Arbors at Winmore AppDocument29 pagesArbors at Winmore AppRyan SloanNo ratings yet
- Print Preview - Final Application: Project DescriptionDocument29 pagesPrint Preview - Final Application: Project DescriptionRyan SloanNo ratings yet
- Print Preview - Final Application: Project DescriptionDocument29 pagesPrint Preview - Final Application: Project DescriptionRyan SloanNo ratings yet
- Print Preview - Final Application: Project Name and LocationDocument32 pagesPrint Preview - Final Application: Project Name and LocationRyan SloanNo ratings yet
- Print Preview - Final Application: Project Name and LocationDocument33 pagesPrint Preview - Final Application: Project Name and LocationRyan SloanNo ratings yet
- Print Preview - Final Application: Project Name and LocationDocument33 pagesPrint Preview - Final Application: Project Name and LocationRyan SloanNo ratings yet
- Print Preview - Final Application: Project DescriptionDocument29 pagesPrint Preview - Final Application: Project DescriptionRyan SloanNo ratings yet
- Print Preview - Preliminary Application: Project DescriptionDocument22 pagesPrint Preview - Preliminary Application: Project DescriptionRyan SloanNo ratings yet
- Print Preview - Final Application: Project Name and LocationDocument34 pagesPrint Preview - Final Application: Project Name and LocationRyan SloanNo ratings yet
- Print Preview - Final Application: Project Name and LocationDocument34 pagesPrint Preview - Final Application: Project Name and LocationRyan SloanNo ratings yet
- Reserve at Big TreeDocument22 pagesReserve at Big TreeRyan SloanNo ratings yet
- Print Preview - Final Application: Project Name and LocationDocument33 pagesPrint Preview - Final Application: Project Name and LocationRyan SloanNo ratings yet
- Fairview Manor AppDocument29 pagesFairview Manor AppRyan SloanNo ratings yet
- Arrow Point Acres AppDocument29 pagesArrow Point Acres AppRyan SloanNo ratings yet
- Eastside Green Apartments Phase IIIDocument23 pagesEastside Green Apartments Phase IIIRyan SloanNo ratings yet
- Print Preview - Final Application: Project Name and LocationDocument34 pagesPrint Preview - Final Application: Project Name and LocationRyan SloanNo ratings yet
- Print Preview - Final Application: Resources RequestedDocument34 pagesPrint Preview - Final Application: Resources RequestedRyan SloanNo ratings yet
- Print Preview - Final Application: Resources RequestedDocument35 pagesPrint Preview - Final Application: Resources RequestedRyan SloanNo ratings yet
- Print Preview - Final Application: Resources RequestedDocument36 pagesPrint Preview - Final Application: Resources RequestedRyan SloanNo ratings yet
- Print Preview - Final Application: Project DescriptionDocument29 pagesPrint Preview - Final Application: Project DescriptionRyan SloanNo ratings yet
- Print Preview - Final Application: Project Name and LocationDocument34 pagesPrint Preview - Final Application: Project Name and LocationRyan SloanNo ratings yet
- Print Preview - Final Application: Resources RequestedDocument34 pagesPrint Preview - Final Application: Resources RequestedRyan SloanNo ratings yet
- Print Preview - Final Application: Project Name and LocationDocument33 pagesPrint Preview - Final Application: Project Name and LocationRyan SloanNo ratings yet
- Print Preview - Preliminary Application: Project DescriptionDocument21 pagesPrint Preview - Preliminary Application: Project DescriptionRyan SloanNo ratings yet
- Print Preview - Final Application: Project Name and LocationDocument34 pagesPrint Preview - Final Application: Project Name and LocationRyan SloanNo ratings yet
- Print Preview - Final Application: Project Name and LocationDocument34 pagesPrint Preview - Final Application: Project Name and LocationRyan SloanNo ratings yet
- Print Preview - Final Application: Project Name and LocationDocument34 pagesPrint Preview - Final Application: Project Name and LocationRyan SloanNo ratings yet
- Print Preview - Final Application: Resources RequestedDocument34 pagesPrint Preview - Final Application: Resources RequestedRyan SloanNo ratings yet
- District Cooling in the People's Republic of China: Status and Development PotentialFrom EverandDistrict Cooling in the People's Republic of China: Status and Development PotentialNo ratings yet
- Building Inspection Service Revenues World Summary: Market Values & Financials by CountryFrom EverandBuilding Inspection Service Revenues World Summary: Market Values & Financials by CountryNo ratings yet
- September ScorecardDocument8 pagesSeptember ScorecardRyan SloanNo ratings yet
- Sample Work: Winter 2012Document5 pagesSample Work: Winter 2012Ryan SloanNo ratings yet
- Stewart's Creek I ApartmentsDocument25 pagesStewart's Creek I ApartmentsRyan SloanNo ratings yet
- The Crossings at Seigle PointDocument30 pagesThe Crossings at Seigle PointRyan SloanNo ratings yet
- Willow RidgeDocument26 pagesWillow RidgeRyan SloanNo ratings yet
- Parkside ApartmentsDocument25 pagesParkside ApartmentsRyan SloanNo ratings yet
- Print Preview - Full Application: Project DescriptionDocument27 pagesPrint Preview - Full Application: Project DescriptionRyan SloanNo ratings yet
- Southview VillasDocument26 pagesSouthview VillasRyan SloanNo ratings yet
- Kenly Court ApartmentsDocument25 pagesKenly Court ApartmentsRyan SloanNo ratings yet
- Print Preview - Full Application: Project DescriptionDocument26 pagesPrint Preview - Full Application: Project DescriptionRyan SloanNo ratings yet
- Print Preview - Full Application: Project DescriptionDocument25 pagesPrint Preview - Full Application: Project DescriptionRyan SloanNo ratings yet
- Print Preview - Full Application: Project DescriptionDocument25 pagesPrint Preview - Full Application: Project DescriptionRyan SloanNo ratings yet
- Print Preview - Full Application: Project DescriptionDocument26 pagesPrint Preview - Full Application: Project DescriptionRyan SloanNo ratings yet
- Hadoop Cluster SetupDocument10 pagesHadoop Cluster SetupbispsolutionsNo ratings yet
- Discord - User OnboardingDocument9 pagesDiscord - User OnboardinghimaniNo ratings yet
- Etiquette Rules For Writing Business EmailsDocument1 pageEtiquette Rules For Writing Business EmailsTeacherENCGNo ratings yet
- 4GDocument18 pages4Gshubham309No ratings yet
- Fortiproxy 1.2.9 Release NotesDocument15 pagesFortiproxy 1.2.9 Release NotesEDGANo ratings yet
- A Narrative ReportDocument5 pagesA Narrative ReportJohn Renald O. EusebioNo ratings yet
- Matthaei - Parisiensis / Matthew Paris - Chronica Maiora Vol 2Document731 pagesMatthaei - Parisiensis / Matthew Paris - Chronica Maiora Vol 2anthos_nouNo ratings yet
- Class Xii Cs 083 Syllabus 2023 24Document4 pagesClass Xii Cs 083 Syllabus 2023 24somojitroy80No ratings yet
- CN Lab 2 SolvedDocument11 pagesCN Lab 2 SolvedTushar KanjwaniNo ratings yet
- How To Restrict Period Close Option From General Accounting Manager RoleDocument3 pagesHow To Restrict Period Close Option From General Accounting Manager Rolemahesh patilNo ratings yet
- User +pass Listen ComboDocument13 pagesUser +pass Listen ComboAndi Grant100% (1)
- Eikon Installation GuideDocument15 pagesEikon Installation GuideAurora Ferreira GonzalezNo ratings yet
- Belden GRS105 24TX6SFP 2HV 2ADocument2 pagesBelden GRS105 24TX6SFP 2HV 2AMelyssa Motta da SilvaNo ratings yet
- Voip, Msan and NGNDocument30 pagesVoip, Msan and NGNReynald John PastranaNo ratings yet
- Module 1 Review of Technology For Teaching and LearningDocument17 pagesModule 1 Review of Technology For Teaching and Learningluwismark42No ratings yet
- Tellabs Inspire Magazine - Five Steps To A Smart Mobile InternetDocument2 pagesTellabs Inspire Magazine - Five Steps To A Smart Mobile InternetTellabsNo ratings yet
- Lms Evaluation RubricDocument9 pagesLms Evaluation Rubricapi-260624205No ratings yet
- 0 - Module 0 Fundamental Introduction (Huawei VRP) PDFDocument4 pages0 - Module 0 Fundamental Introduction (Huawei VRP) PDFOUSSAMA ZOGHLAMINo ratings yet
- How To Convert A PDF From German To English - Small BusinessDocument9 pagesHow To Convert A PDF From German To English - Small Businessdata worksNo ratings yet
- AG GERM Identity and Culture H&ODocument13 pagesAG GERM Identity and Culture H&Ohello LibbyNo ratings yet
- Android PDFDocument3 pagesAndroid PDFMike PrinceNo ratings yet
- IP SecurityDocument22 pagesIP SecurityBruno BlayNo ratings yet
- SL500 Communication ProtocolDocument10 pagesSL500 Communication Protocolriabu182No ratings yet
- Sweepstakes Rules TemplateDocument6 pagesSweepstakes Rules TemplateKari RodriguezNo ratings yet
- 5.1.4.4 Packet Tracer - StudentDocument3 pages5.1.4.4 Packet Tracer - StudentAdam Iglesia Ü0% (1)
- MP1700 Router DatasheetDocument9 pagesMP1700 Router DatasheetSahilNo ratings yet









