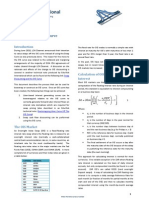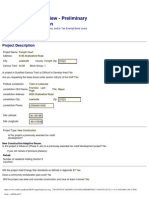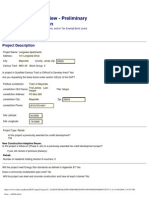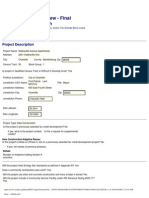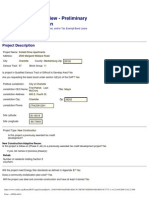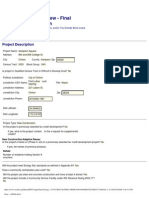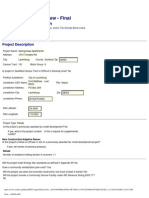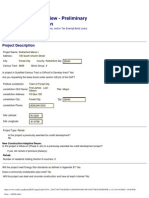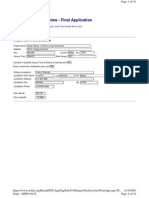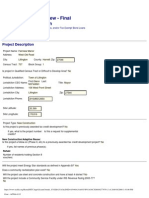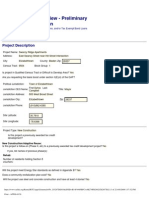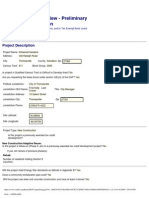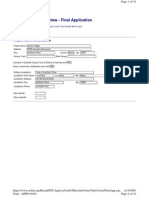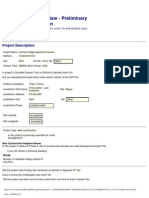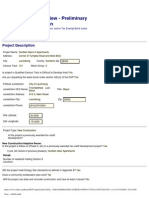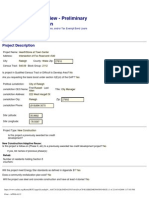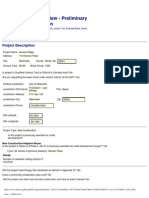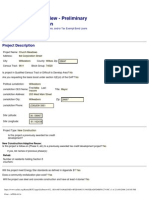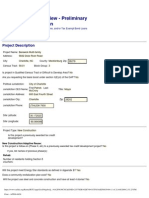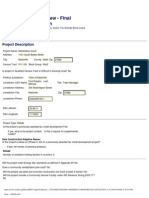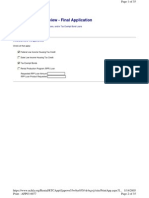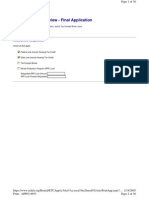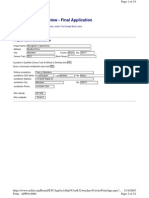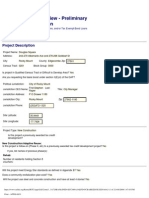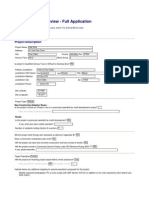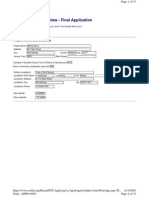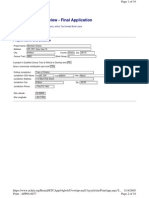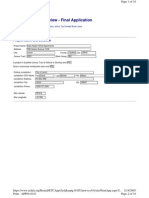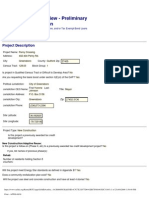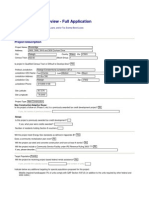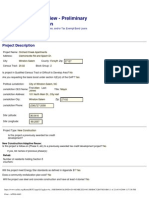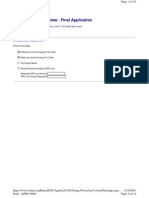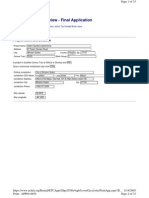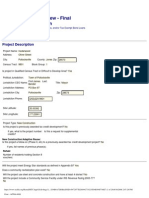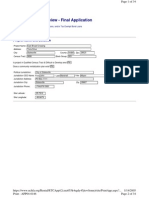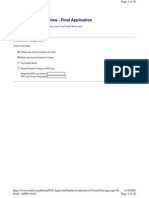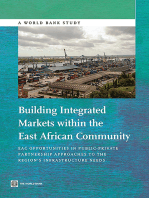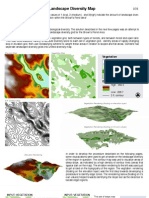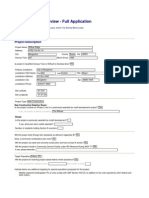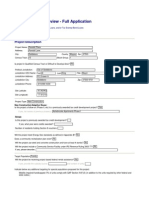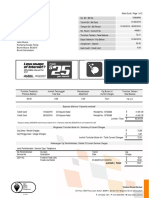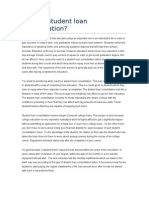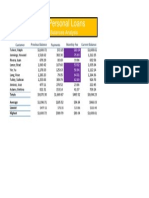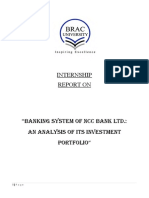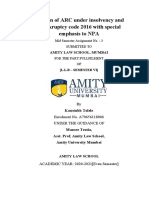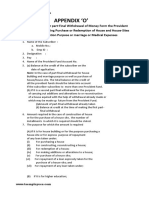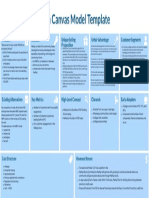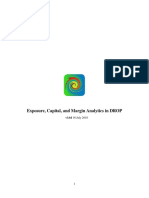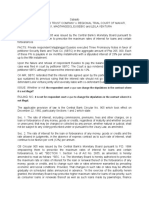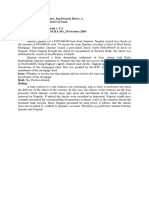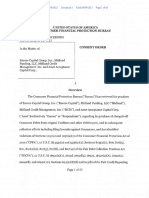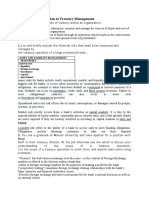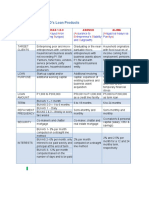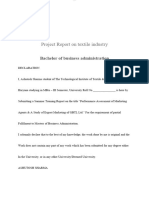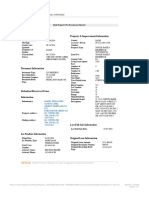Print Preview - Preliminary Application: Project Description
Print Preview - Preliminary Application: Project Description
Uploaded by
Ryan SloanCopyright:
Available Formats
Print Preview - Preliminary Application: Project Description
Print Preview - Preliminary Application: Project Description
Uploaded by
Ryan SloanOriginal Title
Copyright
Available Formats
Share this document
Did you find this document useful?
Is this content inappropriate?
Copyright:
Available Formats
Print Preview - Preliminary Application: Project Description
Print Preview - Preliminary Application: Project Description
Uploaded by
Ryan SloanCopyright:
Available Formats
Print - APP09-0140
Print Preview - Preliminary
Application
Tax Credits, RPP Loans, and/or Tax Exempt Bond Loans
Project Description
Project Name: James A. Walker Apartments
Address: 1020 Rankin Street
City: Wilmington County: New Hanover Zip: 28401
Census Tract: 0101.00 Block Group: 2
Is project in Qualified Census Tract or Difficult to Develop Area? Yes
Are you requesting the basis boost under section II(E)(4) of the QAP?
Political Jurisdiction: City of Wilmington
First:Bill Last:
Jurisdiction CEO Name: Title: Mayor
Saffo
Jurisdiction Address: P.O. Box 1810
Jurisdiction City: Wilmington Zip: 28402-1810
Jurisdiction Phone: (910)341-7800
Site Latitude: 34.241449
Site Longitude: -77.936985
Project Type: Rehab
Is this project a previously awarded tax credit development?
Yes
New Construction/Adaptive Reuse:
Is this project a follow-on (Phase II, etc) to a previously-awarded tax credit development project?
If yes, list names of previous phase(s):
Rehab:
Number of residents holding Section 8 vouchers: 29
Will the project meet Energy Star standards as defined in Appendix B? Yes
Does a community revitalization plan exist? Yes
Will the project use steel and concrete construction and have at least 4 stories? Yes
https://www.nchfa.org/Rental/RTCApp/(S(fgr4l145d...D8136A182B&SNID=60720322F8BE4E6D904F833529BA90A9 (1 of 22)4/14/2009 1:06:55 PM
Print - APP09-0140
Will the project include a Community Service Facility under IRS Revenue Ruling 2003-77?
No
If yes, please describe:
Target Population:Elderly (55)
Will the project be receiving project based federal rental assistance? Yes
If yes, provide the subsidy source: HUD and number of units: 37
https://www.nchfa.org/Rental/RTCApp/(S(fgr4l145d...D8136A182B&SNID=60720322F8BE4E6D904F833529BA90A9 (2 of 22)4/14/2009 1:06:55 PM
Print - APP09-0140
Applicant Information
Indicate below an individual or a validly existing entity (a corporation, nonprofit, limited partnership or LLC) as the official applicant. Under
QAP Section III(C)(5) only this individual or entity will be able to make decisions with regard to this application. If awarded the applicant
must become part of the ownership entity. The applicant will execute the signature page for this application.
Applicant Name: Landmark Asset Services, Inc.
Address: 406 East Fourth Street
City: Winston Salem State: NC Zip: 27101
Contact: First: Bill Last:Scantland Title:Vice President
Telephone: (336)714-8920
Alt Phone: (336)722-9871
Fax: (336)722-3603
Email Address: devadmin@landmarkdevelopment.biz
NOTE: Email Address above will be used for communication between NCHFA and Applicant.
https://www.nchfa.org/Rental/RTCApp/(S(fgr4l145d...D8136A182B&SNID=60720322F8BE4E6D904F833529BA90A9 (3 of 22)4/14/2009 1:06:55 PM
Print - APP09-0140
Site Description
Total Site Acreage: 2.02 Total Buildable Acreage: 2.02
If buildable acreage is less than total acreage, please explain:
Identify utilities and services currently available (and with adequate capacity) for this site:
Storm Sewer Water Sanitary Sewer Electric
Is the demolition of any buildings required or planned? Yes
If yes, please describe:
Although no wholesale demolition of a building will take place, modifications to the exterior will be
necessary when the addition is constructed. The property is currently in deteriorating condition and in need
of immediate repair. The proposed rehabilitation would address the physical needs of the property to bring it
up to today's standards and address the obsolesence of the units by enlarging the units and providing new
finishes throughout the units to meet todays design standards and aesthetics.
Are existing buildings on the site currently occupied? Yes
If yes:
(a) Briefly describe the situation:
The property consists of 37 units with 100% PBRA. As negotiations progress with existing partners to rehab
this property, it may be necessary to reduce the number of PBRA units but in no event will it be less than
30% of the total units. 29 of them are currently occupied. We will make every effort to minimize any
inconvenience to the residents during the construction and rehabilitation phase. Our plan would be to
complete the new construction portion of the building first which will create 9 new units. Tenants will be
relocated within the building as the project progresses and moved to the new units or within the existing
building on floors where work is not being conducted. In the event that relocation off-site should be required,
the necessary funds have been budgeted and the relocation process will be done in accordance with the
Uniform Relocation Assistance and Real Property Acquisition Policies Act of 1970, as revised in 49 C.F.R.
Part 24.
(b) Will tenant displacement be temporary? Yes
(c) Will tenant displacement be permanent? No
Is the site directly accessed by an existing, paved, publicly maintained road? Yes
If no, please explain:
Is any portion of the site located inside the 100 year floodplain? No
https://www.nchfa.org/Rental/RTCApp/(S(fgr4l145d...D8136A182B&SNID=60720322F8BE4E6D904F833529BA90A9 (4 of 22)4/14/2009 1:06:55 PM
Print - APP09-0140
If yes:
(a) Describe placement of project buildings in relation to this area:
(b) Describe flood mitigation if the project will have improvements within the 100 year floodplain:
https://www.nchfa.org/Rental/RTCApp/(S(fgr4l145d...D8136A182B&SNID=60720322F8BE4E6D904F833529BA90A9 (5 of 22)4/14/2009 1:06:55 PM
Print - APP09-0140
Site Control
Does the owner have fee simple ownership of the property (site/buildings)?No
If yes provide:
Purchase Date: Purchase Price:
If no:
(a) Does the owner/principal or ownership entity have valid option/contract to purchase the property?Yes
(b) Does an identity of interest (direct or indirect) exist between the owner/principal or ownership entity with the option/contract for
purchase of the property and the seller of the property?Yes
If yes, specify the relationship:
Applicant has general partner interest in existing Limited Partnership and is related to the other general
partners. Land is under ground lease with no identity of interest.
(c) Enter the current expiration date of the option/contract to purchase: 12/31/2009
(D) Enter Purchase Price: 724,800
https://www.nchfa.org/Rental/RTCApp/(S(fgr4l145d...D8136A182B&SNID=60720322F8BE4E6D904F833529BA90A9 (6 of 22)4/14/2009 1:06:55 PM
Print - APP09-0140
Zoning
Present zoning classification of the site:Office & Institution
Is multifamily use permitted?Yes
Are variances, special or conditional use permits or any other item requiring a public hearing needed to develop this proposal?No
If yes, have the hearings been completed and permits been obtained?
If yes, specify permit or variance required and date obtained. If no, describe permits/variances required and schedule for
obtaining them:
Are there any existing conditions of historical significance located on the project site that will require State Historic Preservation office
review?Yes
If yes, describe below:
The property was listed on the National Register of Historic Places as of 7/20/89. The rehabilitiation will take
place in accordance with the Secretary of the Interior's Standards for Rehabilitation. We will submit to the
North Carolina State Historic Preservation Office their Form A - Description of Rehabilitation along with the
required NPS Part 2 - Description of Rehabilitation Work and accompanying documentation for their review
and approval of all work to be completed.
Are there any existing conditions of environmental significance located on the project site?No
If yes, describe below:
https://www.nchfa.org/Rental/RTCApp/(S(fgr4l145d...D8136A182B&SNID=60720322F8BE4E6D904F833529BA90A9 (7 of 22)4/14/2009 1:06:55 PM
Print - APP09-0140
Ownership Entity
Owner Name: James A. Walker Apartments, LLC
Address: 406 East Fourth Street
City: Winston Salem State:NC Zip: 27101
Federal Tax ID Number of Ownership Entity: (If assigned)
Note: Do not submit social security numbers for individuals.
Entity Type: Limited Liability Company
Entity Status: To Be Formed
Is the applicant requesting that the Agency treat the application as Non-Profit sponsored? No
Is the applicant requesting that the Agency treat the application as CHDO sponsored? No
List all general partners, members,and principals. Specify nonprofit corporate general partners or members.
Click [Add] to add additional partners, members, and principals.
Org: Landmark Asset Services, Inc.
First Name: Bill Last Name: Scantland Function: Managing Member
Address: 406 East Fourth Street
City: Winston Salem State: NC Zip: 27101
Phone: (336)714-8920 Fax: (336)722-3603
EMail: devadmin@landmarkdevelopment.biz Nonprofit: No
Org: Sari and Company
First Name: Jim Last Name: Sari Function: Member
Address: 406 East Fourth Street
City: Winston Salem State: NC Zip: 27101
Phone: (336)714-8911 Fax: (336)722-3603
EMail: jim@landmarkdevelopment.biz Nonprofit: No
Org: Scantland, Inc.
First Name: Bill Last Name: Scantland Function: Member
Address: 406 East Fourth Street
City: Winston Salem State: NC Zip: 27101
Phone: (336)714-8920 Fax: (336)722-3603
EMail: bill@landmarkdevelopment.biz Nonprofit: No
Org: KRP Investments, LLC
First Name: Karen Last Name: Perry Function: Member
Address: 406 East Fourth Street
City: Winston Salem State: NC Zip: 27101
https://www.nchfa.org/Rental/RTCApp/(S(fgr4l145d...D8136A182B&SNID=60720322F8BE4E6D904F833529BA90A9 (8 of 22)4/14/2009 1:06:55 PM
Print - APP09-0140
Phone: (336)714-8913 Fax: (336)722-3603
EMail: karen@landmarkdevelopment.biz Nonprofit: No
https://www.nchfa.org/Rental/RTCApp/(S(fgr4l145d...D8136A182B&SNID=60720322F8BE4E6D904F833529BA90A9 (9 of 22)4/14/2009 1:06:55 PM
Print - APP09-0140
Unit Mix
The Median Income for New Hanover county is $57,600.
Low Income Units
Total # Monthly Utility Mandatory **Total
Type # BRs Net Sq.Ft. # Units Units Rent Allowance Serv. Fees Housing Exp.
Gdn Apt 1 683 19 1 355 68 0 423
Gdn Apt 1 683 9 1 440 68 0 508
Gdn Apt 1 765 6 1 440 68 0 508
Gdn Apt 2 900 3 1 550 78 0 628
Utilities included in rents: Water/Sewer Electric Gas Other Trash Collection
Employee Units (will add to Low Income Unit total)
Total # Monthly Utility Mandatory **Total
Type # BRs Net Sq.Ft. # Units Units Rent Allowance Serv. Fees Housing Exp.
Utilities included in rents: Water/Sewer Electric Gas Other
Market Rate Units
Total # Monthly Utility Mandatory **Total
Type # BRs Net Sq.Ft. # Units Units Rent Allowance Serv. Fees Housing Exp.
Utilities included in rents: Water/Sewer Electric Gas Other
Statistics
All Gross Monthly
Units Units Rental Income
Low Income....... 37 4 14995
Market Rate.......
Totals............... 37 4 14995
Proposed number of residential buildings: 1 Maximum number of stories in buildings: 5
Project Includes:
Separate community building - Sq. Ft. (Floor Area):
Community space within residential bulding(s) - Sq. Ft. (Floor Area):
3,050
https://www.nchfa.org/Rental/RTCApp/(S(fgr4l145d...D8136A182B&SNID=60720322F8BE4E6D904F833529BA90A9 (10 of 22)4/14/2009 1:06:55 PM
Print - APP09-0140
Elevators - Number of Elevators: 1
Square Footage Information
Gross Floor Square Footage: 38,999
Total Net Sq. Ft. (All Heated Areas): 38,999
Indicate below any additional targeting for special populations proposed for this project:
Mobility impaired handicapped: 5% of units comply with QAP Section IV(F)(3) (in addition to the units required by other federal and
state codes.)
Number of Units: 4
Number of Units Required: 4
Persons with disabilities or homeless populations.
Number of Units: 5
Notes
** Please refer to the Income Limits and Maximum Housing Expense Table to ensure that Total Monthly Tenant Expenses for low
income units are within established thresholds.
https://www.nchfa.org/Rental/RTCApp/(S(fgr4l145d...D8136A182B&SNID=60720322F8BE4E6D904F833529BA90A9 (11 of 22)4/14/2009 1:06:55 PM
Print - APP09-0140
Targeting
Specify Low Income Unit Targeting in table below. List each applicable targeting combination in a separate row below. Click [Add] to
create another row. Click "X" (at the left of each row) to delete a row. Add as many rows as needed.
# BRs Units %
1 19 targeted at 40 percent of median income affordable to
1 15 targeted at 50 percent of median income affordable to
2 3 targeted at 50 percent of median income affordable to
Total Low Income Units: 37
Note: This number should match the total number of low income units in the Unit Mix section.
https://www.nchfa.org/Rental/RTCApp/(S(fgr4l145d...D8136A182B&SNID=60720322F8BE4E6D904F833529BA90A9 (12 of 22)4/14/2009 1:06:55 PM
Print - APP09-0140
Funding Sources
Amort. Annual
Non- Rate Term Period Debt
Source Amount Amortizing* (%) (Years) (Years) Service
Bank Loan
RPP Loan
Local Gov. Loan - Specify:
RD 515 Loan
RD 538 Loan - Specify:
AHP Loan
Other Loan 1 - Specify:
Other Loan 2 - Specify:
Other Loan 3 - Specify:
Tax Exempt Bonds
State Tax Credit(Loan) 621,058 0 30 30 0
State Tax Credit(Direct Refund)
Equity: Federal LIHTC 4,166,782
Non-Repayable Grant
Equity: Historic Tax Credits 1,072,493
Deferred Developer Fees 70,302
Owner Investment
Other - Specify:
State Historic Tax Credits
Total Sources** 5,930,635
* "Non-amortizing" indicates that the loan does not have a fixed annual debt service. For these items, you must fill in 20-year debt
service below.
** Total Sources must equal total replacement cost in Project Development Cost (PDC) section.
Estimated pricing on sale of Federal Tax Credits: $0. 80
Remarks concerning project funding sources:
(Please be sure to include the name of the funding source(s))
https://www.nchfa.org/Rental/RTCApp/(S(fgr4l145d...D8136A182B&SNID=60720322F8BE4E6D904F833529BA90A9 (13 of 22)4/14/2009 1:06:55 PM
Print - APP09-0140
https://www.nchfa.org/Rental/RTCApp/(S(fgr4l145d...D8136A182B&SNID=60720322F8BE4E6D904F833529BA90A9 (14 of 22)4/14/2009 1:06:55 PM
Print - APP09-0140
Development Costs
Eligible Basis
Item Cost Element TOTAL COST
30% PV 70% PV
1 Purchase of Building(s) (Rehab / Adaptive Reuse only) 724,800 724,800
2 Demolition (Rehab / Adaptive Reuse only) 131,027 131,027
3 On-site Improvements 43,675 43,675
4 Rehabilitation 2,192,429 2,192,429
5 Construction of New Building(s) 687,798 687,798
6 Accessory Building(s)
7 General Requirements (max 6% lines 2-6) 183,200 183,200
8 Contractor Overhead (max 2% lines 2-7) 64,700 64,700
9 Contractor Profit (max 8% lines 2-7; 6% if Identity of Interest) 194,200 194,200
10 Construction Contingency (max 5% lines 2-9, Rehabs 10%) 354,200 354,200
11 Architect's Fee - Design (11 + 12 = max 3% lines 2-10) 80,000 80,000
12 Architect's Fee - Inspection 18,000 18,000
13 Engineering Costs 25,000 25,000
SUBTOTAL (lines 1 through 13) 4,699,029
14 Construction Insurance (prorate) 20,000 20,000
15 Construction Loan Orig. Fee (prorate) 59,306 59,306
16 Construction Loan Interest (prorate) 155,679 124,543
17 Construction Loan Credit Enhancement (prorate) 30,000 30,000
18 Construction Period Taxes (prorate) 18,000 18,000
19 Water, Sewer and Impact Fees 0
20 Survey 18,000 18,000
21 Property Appraisal 6,000 6,000
22 Environmental Report 2,000 2,000
23 Market Study 4,300 4,300
24 Bond Costs
25 Bond Issuance Costs
26 Placement Fee
27 Permanent Loan Origination Fee
28 Permanent Loan Credit Enhancement
https://www.nchfa.org/Rental/RTCApp/(S(fgr4l145d...D8136A182B&SNID=60720322F8BE4E6D904F833529BA90A9 (15 of 22)4/14/2009 1:06:55 PM
Print - APP09-0140
29 Title and Recording 12,000
SUBTOTAL (lines 14 through 29) 325,285
30 Real Estate Attorney 35,000 35,000
31 Other Attorney's Fees 15,000 5,000
32 Tax Credit Application Fees (Preliminary and Full) 2,300
33 Tax Credit Allocation Fee (0.62% of line 60, minimum $7,500) 38,506
34 Cost Certification / Accounting Fees 12,000 12,000
35 Tax Opinion 3,000
36 Organizational (Partnership) 3,000
37 Tax Credit Monitoring Fee 25,900
SUBTOTAL (lines 30 through 37) 134,706
38 Furnishings and Equipment 45,000 45,000
39 Relocation Expense 22,200
40 Developer's Fee 548,107 548,107
41 Additional Contigency (greater of $500/unit or $30,000) 18,500 18,500
42 Other Basis Expense (specify) Historic 24,000 24,000
43 Other Basis Expense (specify) Lender Inspector Fee 10,500 10,500
44 Rent-up Expense 27,000
45 Other Non-basis Expense (specify)
46 Other Non-basis Expense (specify)
SUBTOTAL (lines 38 through 45) 695,307
47 Rent up Reserve 11,100
48 Operating Reserve 65,208
49 Other Reserve (specify)
50 Other Reserve (specify)
51 DEVELOPMENT COST (lines 1-49) 5,930,635 724,800 4,954,485
52 Less Federally Funded Grant 0
53 Less Disproportionate Standard 0
54 Less Nonqualified Nonrecourse Financing 0
55 Less Historic Tax Credit 734,658 734,658
56 TOTAL ELIGIBLE BASIS 4,944,627 724,800 4,219,827
57 Applicable Fraction (percentage of LI Units) 100.00% 100% 100%
https://www.nchfa.org/Rental/RTCApp/(S(fgr4l145d...D8136A182B&SNID=60720322F8BE4E6D904F833529BA90A9 (16 of 22)4/14/2009 1:06:55 PM
Print - APP09-0140
58 Basis Before Boost 4,944,627 724,800 4,219,827
59 Basis Boost of up to 130% 100.00% 130.00%
60 TOTAL QUALIFIED BASIS 6,210,575 724,800 5,485,775
61 Tax Credit Rate 3.50 9.00
62 Federal Tax Credits (maximum $1,300,000) 520,900 25,368 493,720
63 Federal Tax Credits Requested (if less than line 62) 0
64 Land Cost
65 TOTAL REPLACEMENT COST 5,930,635
FEDERAL TAX CREDITS IF AWARDED 520,900
Comments:
30% PV Column, Line 61 has been modified to 3.75 as per QAP VII.A.1 but continues to show as 3.50. Line
62 should be $27,180. It is adding correctly in the totals.
Total Replacement Cost per unit 160,287
https://www.nchfa.org/Rental/RTCApp/(S(fgr4l145d...D8136A182B&SNID=60720322F8BE4E6D904F833529BA90A9 (17 of 22)4/14/2009 1:06:55 PM
Print - APP09-0140
Market Study Information
Please provide a detailed description of the proposed project:
The property consists of a 5 story masonry building located at the corner of Rankin and 11th Street. In the
1980's, as an adaptive re-use project, it was converted into 37 affordable apartments. By today's standards
the units are small and the building features, unit amenities, and major system are reaching obsolesence.
We propose to maintain the 37 units and bring them to current standards by reducing the number of units in
the existing building through rehabilitation into 28 more spacious units and incorporating a newly
constructed three-story addition with 9 units. All 37 units would include new interior finishes throughout
including flooring, cabinetry, Energy Star appliances, doors and hardware. Plumbing upgrades will include
all new fixtures, showers, commodes and vanities. New HVAC's will be installed, updated electrical as
needed in the existing portion of the building. New electric water heaters will be installed. A new roof on the
existing building will be installed. New landscaping will be installed as well as site amenities including new
lighting, a covered picnic area with grilling area, new perimeter fencing and a covered drop-off area and
new entrance to the building.
Construction (check all that apply):
Brick Vinyl Wood HardiPlank Balconies/Patios Sunrooms Front Porches
Front Gables or Dormers Wide Banding or Vertical/Horizontal Siding
Other:
Have you built other tax credit developments that use the same building design as this project?Yes
If yes, please provide name and address:
James A. Walker Apartments, Wilmington, NC
Cashie Apartments - Windsor, NC
Newberry Senior Housing - Newberry, SC
Central Lofts - Central, SC
Douglas School Apartments - Bristol, VA
See www.landmarkdevelopment.biz
Site Amenities:
New site amenities will include new perimeter fencing, a new entrance and covered drop-off area to access
the property, new covered picnic area with grill, new exterior lighting and new walkways and revised parking
areas to meet necessary requirements of NCHFA and the City of Wilmington. Improved amenities will
include an upfitted community room, a technology learning center and an improved and consolidated
laundry area.
Onsite Activities:
On-site activities currently include: weekly food distribution from a local organization, monthly church
services, and monthly newsletter. The improvements to the project will include the addition of a community
space and a technology learning center. This will allow us to increase on-site activities to include: computer
classes, a resident's association, adult education programs, monthly social events such as game nights,
holiday events and cookouts.
https://www.nchfa.org/Rental/RTCApp/(S(fgr4l145d...D8136A182B&SNID=60720322F8BE4E6D904F833529BA90A9 (18 of 22)4/14/2009 1:06:55 PM
Print - APP09-0140
Landscaping Plans:
All landscaping will be replaced with new native landscape plantings and the addition of new walkways and
planting beds. All landscaping will meet NCHFA standards and those of the City of Wilmington.
Interior Apartment Amenities:
Upfitted apartment interiors will feature new cabinetry, appliances and including Energy Star rated
refrigerators and dishwashers, plumbing fixtures (kitchen and bathrooms), disposal units, and ranges with
exhaust hoods. In living rooms and bedrooms, ceiling fans with light each on seperate switches. Units will
be wired for phone, cable and internet.
Do you plan to submit additional market data (market study, etc.) that you want considered? No
If yes, please make sure to include the additional information in your pre-application packet.
https://www.nchfa.org/Rental/RTCApp/(S(fgr4l145d...D8136A182B&SNID=60720322F8BE4E6D904F833529BA90A9 (19 of 22)4/14/2009 1:06:55 PM
Print - APP09-0140
Applicant's Site Evaluation
Briefly describe your site in each of the following categories:
NEIGHBORHOOD CHARACTERISTICS
Trend and direction of real estate development and area economic health. Physical condition of buildings and
improvements in the immediate vicinity. Concentration of affordable housing.
The property is located in an aging, urban section of the City of Wilmington. Designated as the Northside
area, there is Community Revitalization Plan in place to promote the overall improvement of the area
focusing on Crime Prevention, Economic Development, Attractive Community, Housing, Community
Facilities and Programs, and Transportation. The 5 Year Consolidated Plan for the City of Wilmington
supports and promotes the creation and preservation of affordable housing in the area as well as the
preservation of the historic properties located within the city. In the general area of the project there are
several pieces of property owned and operated by the Wilmington Housing Authority as affordable, project-
based housing.
SURROUNDING LAND USES AND AMENITIES
Land use pattern is residential in character (single and multifamily housing). Extent that the location is
isolated. Effect of industrial, large-scale institutional or other incompatible uses, including but not limited to:
wastewater treatment facilities, high traffic corridors, junkyards, prisons, landfills, large swamps, distribution
facilities, frequently used railroad tracks, power transmission lines and towers, factories or similar operations,
sources of excessive noise, and sites with environmental concerns (such as odors or pollution). Amount and
character of vacant, undeveloped land. The property is in a mature area of the city that has been developed
as a residential area over the course of time. The area is not isolated and there are no adverse effects from
any of the above listed concerns. The majority of surrounding land is developed with a limited number of
vacant parcels. To the North, West and South there are predominantly single family homes. Directly
surrounding the property on the western and southern property lines there is a city owned park. To the East
and Northeast there are several parcels of land developed, owned and operated by the Wilmington Housing
Authority.
SITE SUITABILITY
Adequate traffic safety controls (i.e. stop lights, speed limits, turn lanes). Burden on public facilities
(particularly roads). Access to mass transit (if applicable). Visibility of buildings and/or location of project sign
(s) in relation to traffic corridors. There are adequate safety controls in place as noted above. The project will
not add any additional burden to public facilities. There is direct access to mass transit with a bus stop
located at the property. The building and signage are highly visible in relation to traffic corridors.
Degree of on-site negative features and physical barriers that will impede project construction or adversely
affect future tenants; for example: power transmission lines and towers, flood hazards, steep slopes, large
boulders, ravines, year-round streams, wetlands, and other similar features (for adaptive re-use projects-
suitability for residential use and difficulties posed by the building(s), such as limited parking, environmental
problems or the need for excessive demolition).
There are no on-site negative features and physical barriers that will impede project construction or
adversely affect the future residents.
Similarity of scale and aesthetics/architecture between project and surroundings.
The scale and aesthetics/architecture between the project and its surroundings are compatible.
https://www.nchfa.org/Rental/RTCApp/(S(fgr4l145d...D8136A182B&SNID=60720322F8BE4E6D904F833529BA90A9 (20 of 22)4/14/2009 1:06:55 PM
Print - APP09-0140
For each applicable neighborhood feature, enter distance from project in miles.
.1 Grocery Store 2.4 Community/Senior Center
2.5 Mall/Strip Center 2.5 Hospital
.4 Outdoor Athletic .6 Pharmacy
Fields
Day Care/After .6 Basic Health Care
School
0 Public Transportation
Schools
Stop
.8 Convenience Store 0 Public Parks
.5 Gas Station .6 Library
Other facilities or services:
Public Transportation Stop and Public Park located directly adjacent to property. Schools and Day Care are
not applicable since this is an elderly project.
https://www.nchfa.org/Rental/RTCApp/(S(fgr4l145d...D8136A182B&SNID=60720322F8BE4E6D904F833529BA90A9 (21 of 22)4/14/2009 1:06:55 PM
Print - APP09-0140
Preliminary App Checklist
The following enclosures must be submitted along with your signed preliminary application. Some enclosures are required only under
certain conditions. Please check each applicable item to indicate that you understand the enclosure requirements and will enclose the
correct supporting documentation with your application.
Fee Payment
Check in the amount of $5,450.00 made payable to North Carolina Housing Finance Agency.
Tab A - Preliminary Application
Printed, signed copy of preliminary application generated from online system.
B - Map/Driving Instructions
A local map clearly identifying the location of the Site and detailed directions to the Site. Current City or County maps are preferred
– internet maps and directions are not acceptable. Applicant must also provide a map identifying the amenities listed in section IV
(A)(1)(b)(ii) of the QAP and their proximity to the site.
Applicant must provide a sign and boundary markers to clearly identify the road frontage of the site. The sign identifying the site
should read “SITE” with a minimum size of 11x17.
C - Community Revitalization Plan
Applicant should provide a map identifying the subject site within the Plan area (if applicable).
D - Evidence of Site Control
Provide valid option/contract or warranty deed and plot plan.
E - Site Plans/Scope of Work
Preliminary site plan, floor plans and elevations for all projects, interior and exterior photographs and detailed scope of work for
Adaptive Reuse and Rehab projects. Site and floor plans should be no larger than 11x17 and must be produced by a licensed
architect or engineer.
F - Information Package for Market Analysts
This section must include copies of items required in Tabs A, B, E and G (site and floor plans should be no larger than 11x17) and
can include any additional market information such as preliminary market studies the applicant would like to provide to the
Analysts.
G - Rent Roll (Rehabs only)
Provide the current rent roll for the property and indicate which units (if any) are receiving rental assistance.
H - Documentation for Basis Boost
Applicant should provide an appraisal and/or standard geological survey to support a request for the basis boost (if applicable).
https://www.nchfa.org/Rental/RTCApp/(S(fgr4l145d...D8136A182B&SNID=60720322F8BE4E6D904F833529BA90A9 (22 of 22)4/14/2009 1:06:55 PM
You might also like
- Temo Letlotlo GuidelinesDocument36 pagesTemo Letlotlo GuidelinesTiny Kepaletswe89% (9)
- Constructing The OIS CurveDocument4 pagesConstructing The OIS CurveAb1990100% (1)
- Evergreen Terrace ApartmentsDocument21 pagesEvergreen Terrace ApartmentsRyan SloanNo ratings yet
- Print Preview - Preliminary Application: Project DescriptionDocument21 pagesPrint Preview - Preliminary Application: Project DescriptionRyan SloanNo ratings yet
- Print Preview - Preliminary Application: Project DescriptionDocument21 pagesPrint Preview - Preliminary Application: Project DescriptionRyan SloanNo ratings yet
- Print Preview - Preliminary Application: Project DescriptionDocument21 pagesPrint Preview - Preliminary Application: Project DescriptionRyan SloanNo ratings yet
- Print Preview - Final Application: Project DescriptionDocument29 pagesPrint Preview - Final Application: Project DescriptionRyan SloanNo ratings yet
- Print Preview - Final Application: Resources RequestedDocument35 pagesPrint Preview - Final Application: Resources RequestedRyan SloanNo ratings yet
- Krefeld Drive ApartmentsDocument21 pagesKrefeld Drive ApartmentsRyan SloanNo ratings yet
- Print Preview - Final Application: Project DescriptionDocument29 pagesPrint Preview - Final Application: Project DescriptionRyan SloanNo ratings yet
- Print Preview - Final Application: Project DescriptionDocument29 pagesPrint Preview - Final Application: Project DescriptionRyan SloanNo ratings yet
- Print Preview - Preliminary Application: Project DescriptionDocument21 pagesPrint Preview - Preliminary Application: Project DescriptionRyan SloanNo ratings yet
- Print Preview - Final Application: Project Name and LocationDocument34 pagesPrint Preview - Final Application: Project Name and LocationRyan SloanNo ratings yet
- Fairview Manor AppDocument29 pagesFairview Manor AppRyan SloanNo ratings yet
- Swanzy RidgeDocument21 pagesSwanzy RidgeRyan SloanNo ratings yet
- Print Preview - Preliminary Application: Project DescriptionDocument21 pagesPrint Preview - Preliminary Application: Project DescriptionRyan SloanNo ratings yet
- Print Preview - Final Application: Project Name and LocationDocument32 pagesPrint Preview - Final Application: Project Name and LocationRyan SloanNo ratings yet
- Print Preview - Preliminary Application: Project DescriptionDocument21 pagesPrint Preview - Preliminary Application: Project DescriptionRyan SloanNo ratings yet
- Print Preview - Final Application: Resources RequestedDocument35 pagesPrint Preview - Final Application: Resources RequestedRyan SloanNo ratings yet
- Print Preview - Preliminary Application: Project DescriptionDocument21 pagesPrint Preview - Preliminary Application: Project DescriptionRyan SloanNo ratings yet
- Print Preview - Preliminary Application: Project DescriptionDocument21 pagesPrint Preview - Preliminary Application: Project DescriptionRyan SloanNo ratings yet
- Print Preview - Final Application: Project Name and LocationDocument34 pagesPrint Preview - Final Application: Project Name and LocationRyan SloanNo ratings yet
- Arrow Point Acres AppDocument29 pagesArrow Point Acres AppRyan SloanNo ratings yet
- Johnson Ridge Apartment HomesDocument21 pagesJohnson Ridge Apartment HomesRyan SloanNo ratings yet
- Scottish Glen IIDocument21 pagesScottish Glen IIRyan SloanNo ratings yet
- Hearthstone at Town CenterDocument21 pagesHearthstone at Town CenterRyan SloanNo ratings yet
- Print Preview - Preliminary Application: Project DescriptionDocument21 pagesPrint Preview - Preliminary Application: Project DescriptionRyan SloanNo ratings yet
- Print Preview - Final Application: Project Name and LocationDocument33 pagesPrint Preview - Final Application: Project Name and LocationRyan SloanNo ratings yet
- Print Preview - Preliminary Application: Project DescriptionDocument22 pagesPrint Preview - Preliminary Application: Project DescriptionRyan SloanNo ratings yet
- Jackson's RidgeDocument22 pagesJackson's RidgeRyan SloanNo ratings yet
- Print Preview - Preliminary Application: Project DescriptionDocument21 pagesPrint Preview - Preliminary Application: Project DescriptionRyan SloanNo ratings yet
- Print Preview - Preliminary Application: Project DescriptionDocument21 pagesPrint Preview - Preliminary Application: Project DescriptionRyan SloanNo ratings yet
- Print Preview - Final Application: Project DescriptionDocument29 pagesPrint Preview - Final Application: Project DescriptionRyan SloanNo ratings yet
- Heritage at Wake SeniorDocument35 pagesHeritage at Wake SeniorRyan SloanNo ratings yet
- Mingo Spring - A Senior Living CommunityDocument21 pagesMingo Spring - A Senior Living CommunityRyan SloanNo ratings yet
- Print Preview - Final Application: Project Name and LocationDocument34 pagesPrint Preview - Final Application: Project Name and LocationRyan SloanNo ratings yet
- Hunters GlenDocument32 pagesHunters GlenRyan Sloan100% (1)
- Print Preview - Final Application: Project Name and LocationDocument33 pagesPrint Preview - Final Application: Project Name and LocationRyan SloanNo ratings yet
- Print Preview - Final Application: Resources RequestedDocument36 pagesPrint Preview - Final Application: Resources RequestedRyan SloanNo ratings yet
- Print Preview - Final Application: Project Name and LocationDocument34 pagesPrint Preview - Final Application: Project Name and LocationRyan SloanNo ratings yet
- Print Preview - Preliminary Application: Project DescriptionDocument21 pagesPrint Preview - Preliminary Application: Project DescriptionRyan SloanNo ratings yet
- Brentwood VillageDocument21 pagesBrentwood VillageRyan SloanNo ratings yet
- Print Preview - Preliminary Application: Project DescriptionDocument21 pagesPrint Preview - Preliminary Application: Project DescriptionRyan SloanNo ratings yet
- Print Preview - Full Application: Project DescriptionDocument25 pagesPrint Preview - Full Application: Project DescriptionRyan SloanNo ratings yet
- Print Preview - Final Application: Project Name and LocationDocument33 pagesPrint Preview - Final Application: Project Name and LocationRyan SloanNo ratings yet
- Print Preview - Final Application: Project Name and LocationDocument34 pagesPrint Preview - Final Application: Project Name and LocationRyan SloanNo ratings yet
- Print Preview - Final Application: Project Name and LocationDocument35 pagesPrint Preview - Final Application: Project Name and LocationRyan SloanNo ratings yet
- Print Preview - Final Application: Project Name and LocationDocument34 pagesPrint Preview - Final Application: Project Name and LocationRyan SloanNo ratings yet
- Print Preview - Final Application: Project Name and LocationDocument34 pagesPrint Preview - Final Application: Project Name and LocationRyan SloanNo ratings yet
- Print Preview - Preliminary Application: Project DescriptionDocument25 pagesPrint Preview - Preliminary Application: Project DescriptionRyan SloanNo ratings yet
- Stewart's Creek I ApartmentsDocument25 pagesStewart's Creek I ApartmentsRyan SloanNo ratings yet
- Arbors at Winmore AppDocument29 pagesArbors at Winmore AppRyan SloanNo ratings yet
- Print Preview - Full Application: Project DescriptionDocument26 pagesPrint Preview - Full Application: Project DescriptionRyan SloanNo ratings yet
- Orchard Creek ApartmentsDocument21 pagesOrchard Creek ApartmentsRyan SloanNo ratings yet
- Print Preview - Final Application: Resources RequestedDocument34 pagesPrint Preview - Final Application: Resources RequestedRyan SloanNo ratings yet
- Print Preview - Final Application: Project Name and LocationDocument33 pagesPrint Preview - Final Application: Project Name and LocationRyan SloanNo ratings yet
- Print Preview - Final Application: Project DescriptionDocument29 pagesPrint Preview - Final Application: Project DescriptionRyan SloanNo ratings yet
- East Broad CrossingDocument34 pagesEast Broad CrossingRyan SloanNo ratings yet
- Gateway Commons IIIDocument36 pagesGateway Commons IIIRyan SloanNo ratings yet
- Clara CoxDocument22 pagesClara CoxRyan SloanNo ratings yet
- Building Integrated Markets within the East African Community: EAC Opportunities in Public-Private Partnership Approaches to the Region's Infrastructure NeedsFrom EverandBuilding Integrated Markets within the East African Community: EAC Opportunities in Public-Private Partnership Approaches to the Region's Infrastructure NeedsNo ratings yet
- September ScorecardDocument8 pagesSeptember ScorecardRyan SloanNo ratings yet
- Sample Work: Winter 2012Document5 pagesSample Work: Winter 2012Ryan SloanNo ratings yet
- Stewart's Creek I ApartmentsDocument25 pagesStewart's Creek I ApartmentsRyan SloanNo ratings yet
- The Crossings at Seigle PointDocument30 pagesThe Crossings at Seigle PointRyan SloanNo ratings yet
- Willow RidgeDocument26 pagesWillow RidgeRyan SloanNo ratings yet
- Parkside ApartmentsDocument25 pagesParkside ApartmentsRyan SloanNo ratings yet
- Print Preview - Full Application: Project DescriptionDocument27 pagesPrint Preview - Full Application: Project DescriptionRyan SloanNo ratings yet
- Southview VillasDocument26 pagesSouthview VillasRyan SloanNo ratings yet
- Kenly Court ApartmentsDocument25 pagesKenly Court ApartmentsRyan SloanNo ratings yet
- Print Preview - Full Application: Project DescriptionDocument26 pagesPrint Preview - Full Application: Project DescriptionRyan SloanNo ratings yet
- Print Preview - Full Application: Project DescriptionDocument25 pagesPrint Preview - Full Application: Project DescriptionRyan SloanNo ratings yet
- Print Preview - Full Application: Project DescriptionDocument25 pagesPrint Preview - Full Application: Project DescriptionRyan SloanNo ratings yet
- Print Preview - Full Application: Project DescriptionDocument26 pagesPrint Preview - Full Application: Project DescriptionRyan SloanNo ratings yet
- No 3, Simpang 370-81, Kelas C Jalan Muara, Kampong Sungai Tilong Brunei Muara BC3315 Brunei DarussalamDocument2 pagesNo 3, Simpang 370-81, Kelas C Jalan Muara, Kampong Sungai Tilong Brunei Muara BC3315 Brunei DarussalamEddy MisuariNo ratings yet
- Student Loan ArticlesDocument14 pagesStudent Loan ArticlesSarah L. RussellNo ratings yet
- Lab 2-1 Help Today Personal Loan ReportDocument1 pageLab 2-1 Help Today Personal Loan Reportapi-273242590No ratings yet
- Samples of Solution Manual For Real Estate Finance and Investments 16th Edition by William B BrueggemanDocument4 pagesSamples of Solution Manual For Real Estate Finance and Investments 16th Edition by William B BrueggemanMasumNo ratings yet
- Internship Report OnDocument58 pagesInternship Report OnRaselNo ratings yet
- Company TEEDocument11 pagesCompany TEEJahnaviSinghNo ratings yet
- Chapters 2 To 5 Complete PDFDocument87 pagesChapters 2 To 5 Complete PDFElizabeth N. BernalesNo ratings yet
- How Are The Regulatory Requirements For Nbfis and Banks in Bangladesh Different?Document8 pagesHow Are The Regulatory Requirements For Nbfis and Banks in Bangladesh Different?Ayesha SiddikaNo ratings yet
- $1,943,217 - Experian Credit ReportDocument1 page$1,943,217 - Experian Credit Reportlschneider68No ratings yet
- Annual Report - PAISALO - 2020 PDFDocument113 pagesAnnual Report - PAISALO - 2020 PDFMeghani NehaNo ratings yet
- General Driving Principles TeluguDocument4 pagesGeneral Driving Principles TeluguChaitanya KumarNo ratings yet
- Mapayl LeancanvasDocument1 pageMapayl LeancanvasUttaran NayakNo ratings yet
- ExposureAnalytics v3.64Document155 pagesExposureAnalytics v3.64xfsf gdfgfdgfNo ratings yet
- Cashflow Rules PDFDocument16 pagesCashflow Rules PDFUtiyyala100% (3)
- Security Bank and Trust Company v. Regional Trial Court of MakatiDocument2 pagesSecurity Bank and Trust Company v. Regional Trial Court of MakatiMarionnie SabadoNo ratings yet
- Credits Digest CompilationDocument89 pagesCredits Digest CompilationGee Ann BerdinNo ratings yet
- Global Recession and Its Impact On Indian EconomyDocument4 pagesGlobal Recession and Its Impact On Indian EconomyPankaj DograNo ratings yet
- Tikhonov and Gregory. Central Planning and Unintended ConsequencesDocument25 pagesTikhonov and Gregory. Central Planning and Unintended ConsequencesJulian ChehirianNo ratings yet
- Mortgage Process - Auctor Business SolutionsDocument8 pagesMortgage Process - Auctor Business SolutionsAuctor Business SolutionsNo ratings yet
- CFPB Consent Order Encore Capital GroupDocument63 pagesCFPB Consent Order Encore Capital GroupSamuel RichardsonNo ratings yet
- Tutorial 1 - Introduction To Treasury ManagementDocument2 pagesTutorial 1 - Introduction To Treasury ManagementTACN-4TC-19ACN Nguyen Thu HienNo ratings yet
- Loan ProductsDocument2 pagesLoan ProductsArlien GerosanibNo ratings yet
- Textile IndustryDocument44 pagesTextile Industry01mrvikashNo ratings yet
- Pankaj KumarDocument3 pagesPankaj Kumaradimaygupta1123No ratings yet
- Documents Provided by Bryan Calvo Against Dariel Fernandez in Miami-Dade Tax Collector's Race, 2024Document1 pageDocuments Provided by Bryan Calvo Against Dariel Fernandez in Miami-Dade Tax Collector's Race, 2024Political CortaditoNo ratings yet
- Pes University, Bangalore-85: Management StudiesDocument8 pagesPes University, Bangalore-85: Management StudiesshreeniNo ratings yet
- Why Do Banks Disappear?: A History of Bank Failures and Acquisitions IN TRINIDAD, 1836-1992 Sean NG WaiDocument42 pagesWhy Do Banks Disappear?: A History of Bank Failures and Acquisitions IN TRINIDAD, 1836-1992 Sean NG WaiBill BobNo ratings yet
- 2b Blockchain PDFDocument15 pages2b Blockchain PDFjshen5No ratings yet

