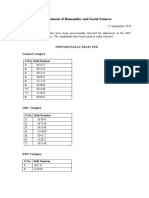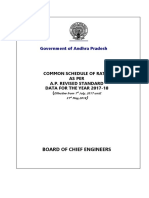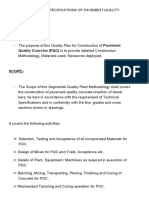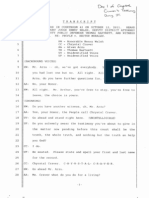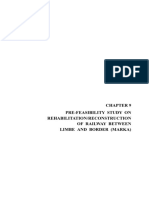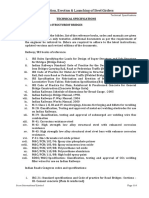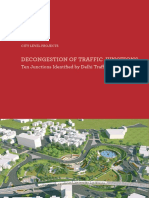Shop Drawings: Legend
Shop Drawings: Legend
Uploaded by
Sadev Mini VlogsCopyright:
Available Formats
Shop Drawings: Legend
Shop Drawings: Legend
Uploaded by
Sadev Mini VlogsOriginal Title
Copyright
Available Formats
Share this document
Did you find this document useful?
Is this content inappropriate?
Copyright:
Available Formats
Shop Drawings: Legend
Shop Drawings: Legend
Uploaded by
Sadev Mini VlogsCopyright:
Available Formats
KEY PLAN
3020441
3020442
3020153
3020152
3020151
3020150
3020448
3020149
3020148
3020147
3020146
3020145
3020144
3020143
3020142
3020455
3020141
3020140
3020139
3020459
NOTES:
1. EXISTING SEWER HOUSE CONNECTION CHAMBER
COVER TO BE ADJUSTED AS PER FINAL NEW
ACCESS ROAD / FOOT PATH DESIGN LEVEL
LEGEND:
Existing Sewer Line
Existing Rising Main Line
Existing House Connection Line
Existing Pump Station
Existing Manhole
Existing H. connection Chamber
Existing AV Chamber /WO Valve Chamber
SH-02
Existing Private Chamber
Existing Thrust Block
Existing Backdrop
Existing Future Connection
Existing End Cap
Existing Septic Tank
Existing Soakaway
Existing Arrow Direction for main sewer lines
Existing Arrow Direction for HC lines
Existing Pump Station & Manhole names text
Existing Cover & Invert Levels text
Existing Level
Existing Pipe dia./material/distance
Proposed Sewer Line
Proposed Rising Main Line
Proposed House Connection Line
Proposed Pump Station
Proposed Manhole
Proposed H. connection Chamber
AV/WO Proposed AV chamber/WO valve chamber
Proposed Private Chamber
Proposed Thrust Block
Proposed Backdrop
Proposed Future Connection
Proposed End Cap
Proposed Septic Tank
Proposed Control Panel & Deodoriser Unit
Proposed Soakaway
Proposed Arrow Direction for Sewer lines
Proposed Arrow Direction for HC lines
500mmGRP Proposed Pipe dia. /material /distance
86.00m
Abandoned Rising Main line
Abandoned Pump Station
Abandoned Manhole
Abandoned Valve Chamber
Abandoned line
Under Construction Area
Notes (Text)
Duct
Non Disruptive Road Crossing
Extra Direction Line
Concrete Surround
Vent Pipe
Protection Slab
Under Construction Pump
Under Construction MH
Under Construction HC
PROJECT BOUNDARY
K&A SCOPE OF WORK
PROPOSED HOUSE CONNECTION LINE
AND CHAMBER
EXISTING TO BE REMOVED & NEW NETWORK
AND CHAMBER TO BE CONSTRUCTED
SHOP DRAWINGS
No. REVISION APP'D DATE
CLIENT
CONSULTANT
MAIN CONTRACTOR
SUB CONTRACTOR
PITS AND PROPS CONSTRUCTION LLC
P.O BOX 31769, AJMAN, U.A.E
TEL.: 06-5277937
E-MAIL: CONTACT@PITSANDPROPS.COM
PROJECT TITLE
MH-0012 JUMEIRAH BAY
(ISLAND 2) MODIFICATION FOR
PLOTS SUB DIVIDED 13 To 18 PLOTS
LOCATION DUBAI PLOT NO. -
LEGEND: DRAWING TITLE
Proposed Parking SEWERAGE NETWORK
LAYOUT PLAN
Proposed Plot Access
Proposed Footpath
PROJECT STAGE PROJECT No.
Existing Plot Access
CONSTRUCTION DU202400
Existing Asphalt DRAWN BY NOU SCALE AS PER SCALE BAR
CHECKED BY SRI DRWG. SIZE A1
APPROVED BY AYK DATE SEPTEMBER 2021
DRAWING No. REV. No.
PPC-1014-N100 -02 00
You might also like
- BT23 - Crew HandbookDocument42 pagesBT23 - Crew HandbookElvis FieraNo ratings yet
- Legend:: Shop DrawingsDocument1 pageLegend:: Shop DrawingsSadev Mini VlogsNo ratings yet
- HC-88 CL 4.753 IL 3.133: Shop DrawingsDocument1 pageHC-88 CL 4.753 IL 3.133: Shop DrawingsSadev Mini VlogsNo ratings yet
- 1 5159178156917129428Document22 pages1 5159178156917129428Jackson Gabriel Álvarez MorenoNo ratings yet
- 52 PolyFish CrocodileDocument22 pages52 PolyFish CrocodileElker José CamargoNo ratings yet
- Chainage PCI Roughness Rutting FWD 70 DBM & 40 BC 65 DBM & 40 BC 60 DBM & 40 BC 70 DBM & 40 BCDocument3 pagesChainage PCI Roughness Rutting FWD 70 DBM & 40 BC 65 DBM & 40 BC 60 DBM & 40 BC 70 DBM & 40 BCsuyog goreNo ratings yet
- Title PDF Links: B.P - .ED - QUESTION - PAPER - DEC - 2019Document3 pagesTitle PDF Links: B.P - .ED - QUESTION - PAPER - DEC - 2019Recordio MusicNo ratings yet
- Beam Force Detail Summary: Axial Shear Torsion Bending Beam L/C D FX Fy FZ MX My MZDocument23 pagesBeam Force Detail Summary: Axial Shear Torsion Bending Beam L/C D FX Fy FZ MX My MZsnoariNo ratings yet
- Cost Center / Actiivty Typplanned Quantity PriceDocument11 pagesCost Center / Actiivty Typplanned Quantity PriceVijay GopalNo ratings yet
- SO3307_- PR1668_1Document6 pagesSO3307_- PR1668_1Ian BobadillaNo ratings yet
- OnwardsDocument9 pagesOnwardsOmar AbidNo ratings yet
- Atb461 Isuzu 4l30-E Delays ForwardDocument1 pageAtb461 Isuzu 4l30-E Delays ForwardAleNo ratings yet
- Session Wise GPL Interview Revised Schudule-23-2018Document8 pagesSession Wise GPL Interview Revised Schudule-23-2018vamsi prasannaNo ratings yet
- MT SS 2024 MoodleDocument2 pagesMT SS 2024 MoodleSyed AbeerNo ratings yet
- Xwing 6Document1 pageXwing 6jesus240892brNo ratings yet
- Final List WebDocument7 pagesFinal List WebSushaiNo ratings yet
- Group 9 Accessible TourismDocument32 pagesGroup 9 Accessible Tourismjecervalmoria23No ratings yet
- Warning: Operation & Maintenance ManualDocument113 pagesWarning: Operation & Maintenance ManualTatiano BrolloNo ratings yet
- 2-Span PSC Composite Girder BridgeDocument51 pages2-Span PSC Composite Girder BridgeNabeel Ahmad100% (2)
- OpenRails ManualDocument85 pagesOpenRails ManualAlex GeorgeNo ratings yet
- Sor (Patrt-I, Ii, Iii&iv) 3.11.2017 PDFDocument464 pagesSor (Patrt-I, Ii, Iii&iv) 3.11.2017 PDFPratap Kumar ChennuruNo ratings yet
- Pavement Quality Concrete (PQC)Document28 pagesPavement Quality Concrete (PQC)Sailesh Kumar100% (8)
- RO12 - Professional - ONSA 03122017 PDFDocument424 pagesRO12 - Professional - ONSA 03122017 PDFPhilBoardResults100% (3)
- List SANF Juli 2016 PDFDocument1 pageList SANF Juli 2016 PDFArief SubiyandonoNo ratings yet
- Scrutinizing Urbanization Challenges in The PhilippinesDocument25 pagesScrutinizing Urbanization Challenges in The PhilippinesMelissa Ann PatanoNo ratings yet
- Social Quotation EIA Study Mumbai MetroDocument12 pagesSocial Quotation EIA Study Mumbai MetroAyushi AgrawalNo ratings yet
- Oct. 12 - Craver TestimonyDocument135 pagesOct. 12 - Craver TestimonyVentura County StarNo ratings yet
- Pervious ConcreteDocument27 pagesPervious ConcreteJayashree Bithika SenguptaNo ratings yet
- Airbus AC A321 May17Document363 pagesAirbus AC A321 May17robbertmdNo ratings yet
- History of Highway Engineering Ancient Roads by FootDocument6 pagesHistory of Highway Engineering Ancient Roads by FootCristina Mauren P. PajesNo ratings yet
- Company Profile HESDocument15 pagesCompany Profile HESAnde BhanuNo ratings yet
- MIS Report - Nov. 2019-HQDocument7 pagesMIS Report - Nov. 2019-HQANKIT DWIVEDINo ratings yet
- Prefeasibility Study LIMBE and MarkkaDocument166 pagesPrefeasibility Study LIMBE and MarkkaCEG BangladeshNo ratings yet
- Complaint About Parking at Fuller's Car Wash in HinsdaleDocument24 pagesComplaint About Parking at Fuller's Car Wash in HinsdaleDavid GiulianiNo ratings yet
- Notes For Road and Infrastructure - Doc-6Document54 pagesNotes For Road and Infrastructure - Doc-6aamirNo ratings yet
- Rental Rates For EquipmentDocument3 pagesRental Rates For EquipmentAhmadyNo ratings yet
- Re Wall MethodologyDocument9 pagesRe Wall MethodologySambit NayakNo ratings yet
- A Study of Foreign Object Damage (FOD) and Prevention Method at The Airport and Aircraft Maintenance AreaDocument10 pagesA Study of Foreign Object Damage (FOD) and Prevention Method at The Airport and Aircraft Maintenance AreaSergio RomeroNo ratings yet
- Tumbarumba Rail Trail Biosecurity Risk AssessmentDocument9 pagesTumbarumba Rail Trail Biosecurity Risk AssessmentSimon McCarthyNo ratings yet
- Ircon Technical SpecificationsDocument71 pagesIrcon Technical SpecificationsarunNo ratings yet
- 7 Key CBTC Functions Rev 02Document76 pages7 Key CBTC Functions Rev 02Wasif SaeedNo ratings yet
- Laguna Lakeshore Expressway Dike ProjectDocument1 pageLaguna Lakeshore Expressway Dike Projecttheengineer3No ratings yet
- Tioga NicetownDocument93 pagesTioga NicetownbaumawbNo ratings yet
- EN15227 - Crashworthiness of Railway Vehicle BodyDocument43 pagesEN15227 - Crashworthiness of Railway Vehicle BodyPrashantha RajuNo ratings yet
- Decongesting TrafficDocument65 pagesDecongesting Trafficchetan c patilNo ratings yet















