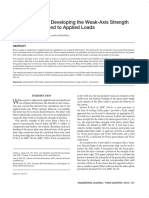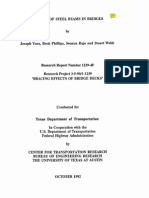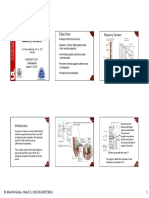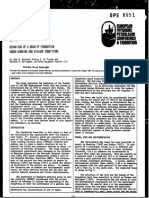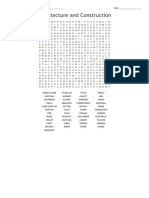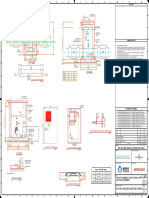Cold Formed Track Design
Uploaded by
JayCold Formed Track Design
Uploaded by
JayTECHNICAL NOTE
$5.00
On Cold-Formed Steel Construction
1201 15th Street, NW, Suite 320 W ashington, DC 20005 (202) 785-2022
Common Design Issues for Deflection Track
Summary: When cold-formed steel studs are used on exterior walls between spandrel beams or floor slabs to
create the exterior envelope of the building, a deflection track is often required at the top of the wall to allow for
the roof or floor above to deflect without transferring axial load to the studs. This Technical Note explores two
methods for deflection track usage.
Disclaimer: Designs cited herein are not intended to preclude the use of other materials, assemblies, structures or
designs when these other designs and materials demonstrate equivalent performance for the intended use; CFSEI
documents are not intended to exclude the use and implementation of any other design or construction technique.
INTRODUCTION
When cold-formed steel studs are used on exterior close to the end of the member to restrain the stud from
walls between spandrel beams or floor slabs to create lateral movement and twisting under lateral loading.
the exterior envelope of the building, a deflection track 2. Deflection track is constructed with two
is often required at the top of the wall to allow for the tracks, the upper “over” track is an oversized track with
roof or floor above to deflect without transferring long legs, and the lower track is a standard track with
axial load to the studs. Proprietary products such as legs long enough, typically 1” longer than the over track
slotted track or deflection clips may be used. Follow to allow clearance for the screw heads. The lower track
m a n u f a c t u r e ’s p u b l i s h e d d e s i g n v a l u e s a n d is fastened to the studs with low profile screws or other
installation recommendations when using these suitable connectors at each flange and a gap is left
products. However the following two methods are between the lower and upper track. The tracks are not
covered in this tech note: attached to each other. Bracing is not required for the
1. Deflection track is constructed with a studs because the lower track is attached to each flange
single, long leg track, a gap is left between the wall and braces the stud against rotation.
stud and the track web, and a row of bracing is placed
Double Track Single Track
FIGURE 1
Cold-Formed Steel Engineers Institute 1 TECH NOTE W101-09 September 2009
COMMON DESIGN ISSUES WITH 3. Detail of Almost Bypass with beam infill. Where wall
DEFLECTION TRACK stud overhangs the primary structure excessively, use infill
studs to support the deflection track. See Figure 4.
1. Anchorage - Design the fasteners to structure for direct
shear from the stud reaction and for indirect tension due
to the eccentricity of the load. See Figure 2.
FIGURE 2 FIGURE 4
2. Issue of overhang of the structure - Limit the outward 4. Reinforcing blocking at jamb locations - Use stud
and upward deflection to 1/8" for serviceability and blocks to stiffen the deflection track, see Figure 5. in
prevent stud from disengaging. Design the fasteners to this case both track legs are resisting the load provided
the structure for direct shear from the stud reaction and the screws can transfer the load to the other leg. If
for indirect tension due to the eccentricity of the load and enough screws are used the capacity may be doubled
the pivot point of the track. See figure 3. as compared to deflection track without reinforcement.
overhang
FIGURE 5
FIGURE 3
TECH NOTE W101-09 September 2009 2 Cold-Formed Steel Engineers Institute
FIGURE 6A: CRC BRACING AT SLIP TRACK FIGURE 6B: FLAT STRAP BRACING AT SLIP
TRACK
FIGURE 6C: DOUBLE SLIP TRACK
Cold-Formed Steel Engineers Institute 3 TECH NOTE W101-09 September 2009
5. Rotation - The wall studs must be restrained against Rotational bracing of the wall studs is accomplished by
rotation within 18” of the deflection track. For single track the screw attachment. See Figure 7.
design, this is accomplished with the use of mechanical 7. Track Splice - Locate first wall stud at least one half the
bracing (cold-rolled channel, flat strap, etc.). For double effective track length, wdt, from end of deflection track.
track design, the wall studs are braced by the inside track
8. Corner Detail - Special attention must be given to the
which is attached to the wall stud flanges. See Figure 6.
corner detail where the studs are located at the end of the
6. Proprietary products - Slotted slip track allows the track. Reduce the capacity of the deflection track by at
deflection track to be attached directly to the wall stud. least 50%. See Figure 9.
FI
FIGURE 7
FIGURE 8 FIGURE 9
TECH NOTE W101-09 September 2009 4 Cold-Formed Steel Engineers Institute
REQUIRED GAP & TRACK LEG LENGTH
Studs with a deflection track are generally subjected to lateral or wind loads only. In order to prevent any transfer of
axial load between the structure and the stud, a gap is placed between the web of the deflection track and the top of
the stud. This gap must allow for construction tolerances, material tolerances, in addition it must provide for upward
and downward movement of the structure. Upward movement may occur when the structure experiences uplift
pressure, especially in the roof, or from unbalanced loading of the floor. Studs are attached to structural elements
which are subjected to live load deflection, typically limited to L/360. For a 30 foot span the vertical movement of the
beam could be as much as 1 inch if full design live load is applied. EOR typically provides the required gap in the
construction documents.
Calculation of required gap:
Floor Beam Span: 20 ft
Live Load Deflection Limit: L/360
Max. Live Load Deflection: (20 ft x 12 in/ft) / 360 = 0.67 in
Required Gap: 0.67 in
Calculation of Leg Length:
Required Gap: 0.67 in
Min. Leg Length (Single Track or Over Track): 0.67 in x 2 + 1.0 in = 2.34 in.
The effective width, wdt, of the leg of the track is calculated differently between single and double track. The deflection
track in the single track configuration receives the reaction from the flange of the stud, while the reaction is distributed
through the fastened track to the deflection track in the double track assembly.
FIGURE 10
Cold-Formed Steel Engineers Institute 5 TECH NOTE W101-09 September 2009
SAMPLE CALCULATION
Using AISI Wall Stud Design standard (AISI S211-07), Calculate the nominal strength of a single deflection
track subjected to transverse loads.
w dt t 2 Fy (Eq. B2.3-1)
Pndt =
4e
Where:
t = track thickness
Fut= track yield strength
e = design gap for deflection
Ω = 2.8 for ASD
Φ = 0.55 for LRFD
Fut = 0.45 for LSD
wdt = 0.11 (α)2 (e0.5 / t1.5) + 5.5α < S
α = 1.0 when e, t, and stud spacing are in inches
α = 25.4 when e, t, and stud spacing are in mm
EXAMPLE (SINGLE TRACK)
Wall height = 12’-0”
Stud spacing = 16”
Lateral load = W = 20 psf
½” gap for deflection
Try 600T200-54, 33ksi track
Pact = (20)(16/12)(12/2) = 160 lb
wdt = (0.11)[(0.5)0.5/(0.0566)1.5] + 5.5 = 11.28 in < 16 in ∴ ok
Pndt = (0.0566 in.)2(45,000 psi)(11.28 in.) / [(4)(0.5 in.)] = 813 lb
Pall = Pndt/2.8 = 813 lb / 2.8 = 290 lb > 160 lb ∴ ok
EXAMPLE (DOUBLE TRACK)
Wall height = 12’-0”
Stud spacing = 16”
Lateral load = W = 20 psf
½” gap for deflection
Try 600T200-43, 33ksi track
Pact = (20)(16/12)(12/2) = 160 lb
Note: For the double slip track, wdt is taken as the stud spacing, and the plate bending formula is used.
TECH NOTE W101-09 September 2009 6 Cold-Formed Steel Engineers Institute
fb = 0.6Fy
S = (wdt · t2) / 6
M = Pall · e ⇒ Pall = M / e
fb = M / S ⇒ M = fb · S ⇒ 0.6 · Fy · wdt · t2 / 6
Solve for Pall :
Pall = 0.6 · Fy · wdt · t2 / 6e
Where:
Fy = 33,000 psi Pall = 0.6 · (33,000 psi)(16”)(0.0451”)2/6(0.5”)
e = 0.5 inch
wdt = 16 inch Pall = 215 lb > 160 lb ∴ ok
t = 0.0451inch
DEFLECTION TRACK TABLES
• Values are for Single Deflection Track
• Values are maximum allowable wall stud reaction, lb
½” Gap ¾” Gap
Stud Spacing = 12 in Stud Spacing = 16 in
ksi 43mil 54mil 68mil ksi 43mil 54mil 68mil
33 144 213 287 33 123 158 210
50 218 323 435 50 187 240 318
½” Gap 1” Gap
Stud Spacing = 16 in Stud Spacing = 12 in
ksi 43mil 54mil 68mil ksi 43mil 54mil 68mil
33 163 213 287 33 72 113 169
50 247 323 435 50 109 172 256
½” Gap 1” Gap
Stud Spacing = 24 in Stud Spacing = 16 in
ksi 43mil 54mil 68mil ksi 43mil 54mil 68mil
33 163 213 287 33 96 129 169
50 247 323 435 50 145 195 256
¾” Gap 1” Gap
Stud Spacing = 12 in Stud Spacing = 24 in
ksi 43mil 54mil 68mil ksi 43mil 54mil 68mil
33 96 151 210 33 102 129 169
50 145 229 318 50 154 195 256
Cold-Formed Steel Engineers Institute 7 TECH NOTE W101-09 September 2009
FIGURE 11: ELEVATION OF SLIP TRACK AT STUD BEARING
LIMITATIONS OF DEFLECTION TRACK
The deflection track design guidelines given above 5. Stud shall have ¾" min bearing on track
are subject to the following limitations:
1. Design thickness is limited to 43 mil to 68 6. Deflection Track values should not exceed
mil material for stud and track material the web crippling values for the wall studs
2. Design yield strength is limited to 33 to 50
ksi for stud and track material
3. Nominal depth is limited to 3.5 in to 6.0 in
for stud and track sections
4. Nominal flange width is limited to 1.625 in to
2.5 in for stud sections and 2.0 in to 3.0 in for
track sections
References
1. North American Standard for Cold-Formed Steel Framing - Wall Stud Design, AISI S211-07, American Iron and Steel Institute,
Washington, DC, 2007.
Primary Author of this Technical Note:
Rahim Zadeh, P.E., Marino\WARE
Contributing Committee: CFSEI Technical Document
Committee (Dick Layding,P.E., NUCONSTEEL, chairman)
CFSEI Technical Review Committee: Rob Madsen, P.E., Devco
Engineering, Inc., chairman.
This “Technical Note on Cold-Formed Steel Construction” is published by the Cold-Formed Steel Engineers Institute (“CFSEI”). The
information provided in this publication shall not constitute any representation or warranty, express or implied, on the part of CFSEI
or any individual that the information is suitable for any general or specific purpose, and should not be used without consulting with a
qualified engineer, architect, or building designer. ANY INDIVIDUAL OR ENTITY MAKING USE OF THE INFORMATION
PROVIDED IN THIS PUBLICATION ASSUMES ALL RISKS AND LIABILITIES ARISING OR RESULTING FROM SUCH
USE. CFSEI believes that the information contained within this publication is in conformance with prevailing engineering standards of
practice. However, none of the information provided in this publication is intended to represent any official position of the CFSEI or
to exclude the use and implementation of any other design or construction technique.
TECH NOTE W101-09 September 2009 8 Cold-Formed Steel Engineers Institute
You might also like
- Design and Fabrication of Plywood Curved PanelsNo ratings yetDesign and Fabrication of Plywood Curved Panels32 pages
- 05 - Monotonic and Cyclic Response of Speed-Lock Connections With Bolts in Storage Racks100% (1)05 - Monotonic and Cyclic Response of Speed-Lock Connections With Bolts in Storage Racks16 pages
- The Building Construction Process ChecklistNo ratings yetThe Building Construction Process Checklist5 pages
- Cover Plate Welding Details 2008aug by BlodgettNo ratings yetCover Plate Welding Details 2008aug by Blodgett3 pages
- Thor Helical Australia 2020 Catalogue - Edition 2No ratings yetThor Helical Australia 2020 Catalogue - Edition 244 pages
- Wind Drift Design of Steelframed Buildings Stateoftheart Report 1988No ratings yetWind Drift Design of Steelframed Buildings Stateoftheart Report 198824 pages
- Guide For Precast Concrete Wall Panels: Reported by ACI Committee 533No ratings yetGuide For Precast Concrete Wall Panels: Reported by ACI Committee 53356 pages
- Floor Diaphragms - Seismic Bulwark or Achilles' Heel: J.M. ScarryNo ratings yetFloor Diaphragms - Seismic Bulwark or Achilles' Heel: J.M. Scarry33 pages
- Establishing and Developing The Weak Axis Strength of PlatesNo ratings yetEstablishing and Developing The Weak Axis Strength of Plates11 pages
- Technical Note: Roof Framing Anchorage Forces: Mwfrs or C&CNo ratings yetTechnical Note: Roof Framing Anchorage Forces: Mwfrs or C&C9 pages
- 2020 NEHRP Training Materials CH7 Diaphragm Cobeen Part 2No ratings yet2020 NEHRP Training Materials CH7 Diaphragm Cobeen Part 240 pages
- Steel Tips Committee of California Parte 3No ratings yetSteel Tips Committee of California Parte 3237 pages
- AISI S220 15 S220 15 North American Standard For Cold Formed SteelNo ratings yetAISI S220 15 S220 15 North American Standard For Cold Formed Steel40 pages
- Experiments of Cold-Formed Steel Connections and Portal Frame by Kwon 2006No ratings yetExperiments of Cold-Formed Steel Connections and Portal Frame by Kwon 20068 pages
- Floor Vibrations: Design For Walking ExcitationNo ratings yetFloor Vibrations: Design For Walking Excitation18 pages
- ASCE Webinar - Design of Steel Lintels in Masonry WallsNo ratings yetASCE Webinar - Design of Steel Lintels in Masonry Walls35 pages
- Webinar - Slides Mass Timber Floor VibrationNo ratings yetWebinar - Slides Mass Timber Floor Vibration33 pages
- Tensile Strength of Embedded Anchors Grilli and KanvindeNo ratings yetTensile Strength of Embedded Anchors Grilli and Kanvinde25 pages
- Seismic Performance and Design of Precas PDFNo ratings yetSeismic Performance and Design of Precas PDF13 pages
- In Plane Shear Strength of Cross Laminated Timber (CLT) : Test Configuration, Quantification and Influencing ParametersNo ratings yetIn Plane Shear Strength of Cross Laminated Timber (CLT) : Test Configuration, Quantification and Influencing Parameters26 pages
- Influence of Openings On Shear Capacity of Wooden Walls - Bruno DujicNo ratings yetInfluence of Openings On Shear Capacity of Wooden Walls - Bruno Dujic13 pages
- Seismic Braced Frames: Design Concepts and Connections100% (1)Seismic Braced Frames: Design Concepts and Connections10 pages
- SJI Design of Steel Deck FINAL 062018 Handout 1No ratings yetSJI Design of Steel Deck FINAL 062018 Handout 174 pages
- Design of Shelf Angles For Masonry VeneersNo ratings yetDesign of Shelf Angles For Masonry Veneers7 pages
- Analysis and Design of Semi-Rigid Steel FramesNo ratings yetAnalysis and Design of Semi-Rigid Steel Frames13 pages
- Limit State Response of Composite Columns and Beam-Columns Part I, Roberto Leon PDFNo ratings yetLimit State Response of Composite Columns and Beam-Columns Part I, Roberto Leon PDF18 pages
- Burland Et Al (1978) - Behaviour of Gravity Foundation Under Working and PDFNo ratings yetBurland Et Al (1978) - Behaviour of Gravity Foundation Under Working and PDF10 pages
- Performance of Mono-Symmetric Upright Pallet Racks Under Slab DeflectionsNo ratings yetPerformance of Mono-Symmetric Upright Pallet Racks Under Slab Deflections15 pages
- Contribution of The Middle Rivet in A X Bracing - Structural Engineering General Discussion - Eng-TipsNo ratings yetContribution of The Middle Rivet in A X Bracing - Structural Engineering General Discussion - Eng-Tips9 pages
- The Analysis and Design of and The Evaluation of Design Actions For Reinforced Concrete Ductile Shear Wall StructuresNo ratings yetThe Analysis and Design of and The Evaluation of Design Actions For Reinforced Concrete Ductile Shear Wall Structures36 pages
- Structural Engineering DocumentsFrom EverandStructural Engineering DocumentsJorge de BritoNo ratings yet
- A Catalogue of Details on Pre-Contract Schedules: Surgical Eye Centre of Excellence - KathFrom EverandA Catalogue of Details on Pre-Contract Schedules: Surgical Eye Centre of Excellence - KathNo ratings yet
- Mueller Falling Film Chillers: Refrigeration ProductsNo ratings yetMueller Falling Film Chillers: Refrigeration Products11 pages
- FB Part Bill-6 of Protik Fine Ceramics Factory BuildingNo ratings yetFB Part Bill-6 of Protik Fine Ceramics Factory Building9 pages
- SS8B - Street Lighting Material SpecificationsNo ratings yetSS8B - Street Lighting Material Specifications13 pages
- Proposed Ladder With Cage Shop Drawing 04-02-2024No ratings yetProposed Ladder With Cage Shop Drawing 04-02-20242 pages
- Offshore Infrastructures LTD.: Daily Progress Report: Akelgarh Kota Name of WorkNo ratings yetOffshore Infrastructures LTD.: Daily Progress Report: Akelgarh Kota Name of Work27 pages
- R13-013B01-ABG-00WP-UMK00-DWG-oundations Geom & Sections - PWN 1No ratings yetR13-013B01-ABG-00WP-UMK00-DWG-oundations Geom & Sections - PWN 11 page
- 05 - Monotonic and Cyclic Response of Speed-Lock Connections With Bolts in Storage Racks05 - Monotonic and Cyclic Response of Speed-Lock Connections With Bolts in Storage Racks
- Wind Drift Design of Steelframed Buildings Stateoftheart Report 1988Wind Drift Design of Steelframed Buildings Stateoftheart Report 1988
- Guide For Precast Concrete Wall Panels: Reported by ACI Committee 533Guide For Precast Concrete Wall Panels: Reported by ACI Committee 533
- Floor Diaphragms - Seismic Bulwark or Achilles' Heel: J.M. ScarryFloor Diaphragms - Seismic Bulwark or Achilles' Heel: J.M. Scarry
- Establishing and Developing The Weak Axis Strength of PlatesEstablishing and Developing The Weak Axis Strength of Plates
- Technical Note: Roof Framing Anchorage Forces: Mwfrs or C&CTechnical Note: Roof Framing Anchorage Forces: Mwfrs or C&C
- 2020 NEHRP Training Materials CH7 Diaphragm Cobeen Part 22020 NEHRP Training Materials CH7 Diaphragm Cobeen Part 2
- AISI S220 15 S220 15 North American Standard For Cold Formed SteelAISI S220 15 S220 15 North American Standard For Cold Formed Steel
- Experiments of Cold-Formed Steel Connections and Portal Frame by Kwon 2006Experiments of Cold-Formed Steel Connections and Portal Frame by Kwon 2006
- ASCE Webinar - Design of Steel Lintels in Masonry WallsASCE Webinar - Design of Steel Lintels in Masonry Walls
- Tensile Strength of Embedded Anchors Grilli and KanvindeTensile Strength of Embedded Anchors Grilli and Kanvinde
- In Plane Shear Strength of Cross Laminated Timber (CLT) : Test Configuration, Quantification and Influencing ParametersIn Plane Shear Strength of Cross Laminated Timber (CLT) : Test Configuration, Quantification and Influencing Parameters
- Influence of Openings On Shear Capacity of Wooden Walls - Bruno DujicInfluence of Openings On Shear Capacity of Wooden Walls - Bruno Dujic
- Seismic Braced Frames: Design Concepts and ConnectionsSeismic Braced Frames: Design Concepts and Connections
- Limit State Response of Composite Columns and Beam-Columns Part I, Roberto Leon PDFLimit State Response of Composite Columns and Beam-Columns Part I, Roberto Leon PDF
- Burland Et Al (1978) - Behaviour of Gravity Foundation Under Working and PDFBurland Et Al (1978) - Behaviour of Gravity Foundation Under Working and PDF
- Performance of Mono-Symmetric Upright Pallet Racks Under Slab DeflectionsPerformance of Mono-Symmetric Upright Pallet Racks Under Slab Deflections
- Contribution of The Middle Rivet in A X Bracing - Structural Engineering General Discussion - Eng-TipsContribution of The Middle Rivet in A X Bracing - Structural Engineering General Discussion - Eng-Tips
- The Analysis and Design of and The Evaluation of Design Actions For Reinforced Concrete Ductile Shear Wall StructuresThe Analysis and Design of and The Evaluation of Design Actions For Reinforced Concrete Ductile Shear Wall Structures
- Crossroads in Time Philby and Angleton A Story of TreacheryFrom EverandCrossroads in Time Philby and Angleton A Story of Treachery
- A Catalogue of Details on Pre-Contract Schedules: Surgical Eye Centre of Excellence - KathFrom EverandA Catalogue of Details on Pre-Contract Schedules: Surgical Eye Centre of Excellence - Kath
- Mueller Falling Film Chillers: Refrigeration ProductsMueller Falling Film Chillers: Refrigeration Products
- FB Part Bill-6 of Protik Fine Ceramics Factory BuildingFB Part Bill-6 of Protik Fine Ceramics Factory Building
- Offshore Infrastructures LTD.: Daily Progress Report: Akelgarh Kota Name of WorkOffshore Infrastructures LTD.: Daily Progress Report: Akelgarh Kota Name of Work
- R13-013B01-ABG-00WP-UMK00-DWG-oundations Geom & Sections - PWN 1R13-013B01-ABG-00WP-UMK00-DWG-oundations Geom & Sections - PWN 1
















