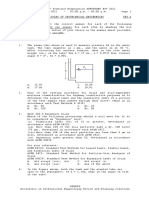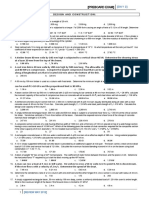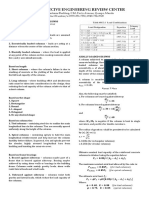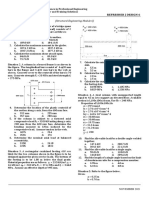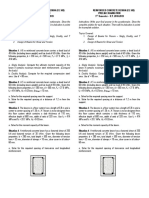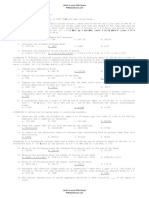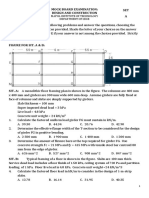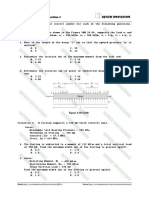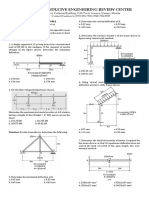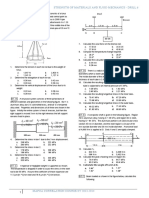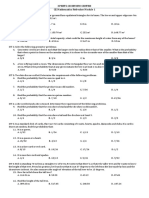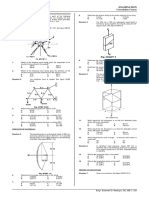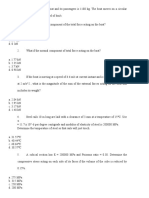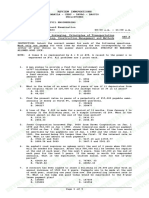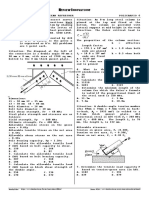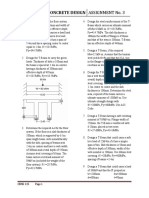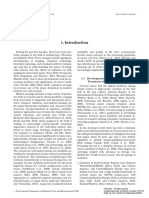0 ratings0% found this document useful (0 votes)
250 viewsRC
RC
Uploaded by
lexterThe document discusses the design and analysis of reinforced concrete structural elements including beams, columns, and footings. It provides 11 situations involving the design of singly and doubly reinforced beams to determine tension steel area, moment capacity, and spacing requirements. It also analyzes reinforced concrete columns and determines plastic centroids. For a column footing, it calculates bearing capacity, required dimensions, and effective depths based on shear requirements. The document uses specifications and equations from reinforced concrete design codes to solve for various structural properties.
Copyright:
© All Rights Reserved
Available Formats
Download as PDF, TXT or read online from Scribd
RC
RC
Uploaded by
lexter0 ratings0% found this document useful (0 votes)
250 views14 pagesThe document discusses the design and analysis of reinforced concrete structural elements including beams, columns, and footings. It provides 11 situations involving the design of singly and doubly reinforced beams to determine tension steel area, moment capacity, and spacing requirements. It also analyzes reinforced concrete columns and determines plastic centroids. For a column footing, it calculates bearing capacity, required dimensions, and effective depths based on shear requirements. The document uses specifications and equations from reinforced concrete design codes to solve for various structural properties.
Original Description:
Copyright
© © All Rights Reserved
Available Formats
PDF, TXT or read online from Scribd
Share this document
Did you find this document useful?
Is this content inappropriate?
The document discusses the design and analysis of reinforced concrete structural elements including beams, columns, and footings. It provides 11 situations involving the design of singly and doubly reinforced beams to determine tension steel area, moment capacity, and spacing requirements. It also analyzes reinforced concrete columns and determines plastic centroids. For a column footing, it calculates bearing capacity, required dimensions, and effective depths based on shear requirements. The document uses specifications and equations from reinforced concrete design codes to solve for various structural properties.
Copyright:
© All Rights Reserved
Available Formats
Download as PDF, TXT or read online from Scribd
Download as pdf or txt
0 ratings0% found this document useful (0 votes)
250 views14 pagesRC
RC
Uploaded by
lexterThe document discusses the design and analysis of reinforced concrete structural elements including beams, columns, and footings. It provides 11 situations involving the design of singly and doubly reinforced beams to determine tension steel area, moment capacity, and spacing requirements. It also analyzes reinforced concrete columns and determines plastic centroids. For a column footing, it calculates bearing capacity, required dimensions, and effective depths based on shear requirements. The document uses specifications and equations from reinforced concrete design codes to solve for various structural properties.
Copyright:
© All Rights Reserved
Available Formats
Download as PDF, TXT or read online from Scribd
Download as pdf or txt
You are on page 1of 14
STRUCTURAL ENGINEERING AND CONSTRUCTION
REINFORCED CONCRETE SINGLY REINFORCED RECTANGULAR BEAM
DESIGN SPECIFICATIONS Situation 2. A rectangular concrete beam
has a width of 300 mm and an effective
According to Section 5.3.3.2 of the NSCP, depth of 550 mm. The beam is simply
the nominal maximum size of coarse supported over a span of 6m and is used
aggregates shall not be large than: to carry a uniform dead load of 25 kN/m
a. 1/5 of the narrowest dimension and a uniform live load of 40 kN/m.
between the sides of forms, nor Assume f’c = 21 MPa and fy = 312 MPa.
b. 1/3 of the depth of slab, nor Compression reinforcement, if necessary,
c. 3/4 of the minimum clear spacing shall be placed at a depth 80 mm for the
between individual reinforcing bars outermost compression concrete.
or wires, bundles of bars, or
prestressing tendons or ducts a. Which of the following most nearly
gives the maximum tension steel area for
According to Section 5.7.6: singly reinforced condition. 3960 mm2
5.7.6.1 - The minimum clear spacing b. Which of the following most nearly
between parallel bars in a layer shall be gives the required tension steel area in
db, but not less than 25mm. square millimeter. 3750 mm2
5.7.6.1 – Where parallel reinforcement is c. Which of the following most nearly
placed in two or more layers, bars in the gives the required number of 25 mm
upper layers shall be placed directly tension bars. 8 bars
above bars in bottom layer with clear
distance between layers not less than SINGLY REINFORCED T-BEAM
25mm.
Situation 3. Determine the effective
Situation 1. A section of a reinforced flange width for a symmetrical T-beam
concrete beam is shown in the figure. with a span of 6m. The width of web is
250 mm, the slab thickness is 120 mm, and
the clear distance to adjacent beams is
3m. 1281.6 kN-m
Situation 4. A reinforced concrete T-beam
has an effective flange width of 750mm
with a slab thickness of 100mm. The
effective depth if 750mm and the width of
web is 350 mm. The beam is reinforced
with 6325 mm2 of steel with fy = 345 MPa/
Assuming f’c = 20.7 MPa, calculates the
ultimate moment capacity. 1281.6 kN-m
Situation 5. A reinforced concrete T-beam
with b=813mm, d=300 mm, bw=200 mm, t=102
a. Which of the following gives the clear mm, f’c=20.7 MPa, and fy = 414 MPa is to
spacing between the horizontal bars in be designed to carry a factored moment of
millimeters. 28 mm 221 kN-m. Determine the required steel
b. Which of the following gives the area, As. 2211 mm2
narrowest possible dimension (width) of
the forms for the given bar arrangement.
261 mm
c. Which of the following gives the
maximum size of coarse aggregates that
may be used for the beam. 21 mm
STRUCTURAL ENGINEERING AND CONSTRUCTION
DOUBLY REINFORCED RECTANGULAR BEAM a. Calculate the nominal axial load
capacity of the column that can be
Situation 6. Calculate the ultimate applied at an eccentricity of 450 mm from
moment capacity of a reinforced concrete the neutral axis along the shorter side.
rectangular beam 280 mm wide with an 1370 kN
effective depth of 510 mm. The beam is b. Determine the nominal balanced load Pbn
reinforced for tension and compression of the column. 1656.6 kN
with tension steel area of 5089 mm2 and
compression steel area of 2035 mm2. The FOOTING
compression steel is 65 mm from the
extreme compression concrete. Assume fy = Situation 10. A square column footing is
400 MPa and f’c = 35 MPa. 806 kN-m to support a 400 mm square tied column
that carries a DL of 880 kN and LL of 710
Situation 7. A rectangular concrete beam kN. The column is reinforced with 8-#8
having a width of 375 mm and an effective bars. The base of the footing is 1.5m
depth of 500 mm is to carry a dead load below the natural grade with allowable
moment of 200 kN-m and a live load moment soil pressure of 235 kPa. The soil above
of 300 kN-m. Compression reinforcement, the footing has a weight of 15.6 kN/m3.
if necessary, will be placed at a depth Assuming fy = 275 MPa, f’c = 27.5 MPa,
of 100 mm from the outermost compression and unit weight of concrete as 23.5 kN/m3.
concrete. Using fy = 414 MPa and f’c =
27.5 MPa, determine the required tension a. Assuming a footing depth of 600mm, the
steel area. 5232 mm2 effective bearing capacity of the soil is
nearest to: 207 KPa
REINFORCED COLUMN b. Determine the required dimension of
the footing rounded-off to the nearest
Situation 8. The T-shaped column is 0.1m. 2.8m x 2.8m
reinforced with 4-28 mm diameter bar with c. Determine the required effective depth
fy = 414 MPa. Determine the plastic of footing based on wide beam or one-way
centroid of the column measured from the shear, in millimeter. 354 mm
400 mm side. 154 mm d. Determine the required effective depth
the footing based two-way or punching
shear, in millimeter. 444 mm
Situation 9. A rectangular column 350 mm
by 600mm is reinforced with 6-28 m
diameter bars with three bars along each
350 mm side. The center of the bars is
located 65 mm from the column edge.
Assume fy = 414 MPa and f’c = 20.7 MPa.
Assume all steel have yielded.
STRUCTURAL ENGINEERING AND CONSTRUCTION
Situation 11. A square column footing is
to support a 400 mm square tied column
that carries a DL of 880 kN and LL of 710
kN. The column is reinforced with 8-#8
bars. The base of the footing is 1.5m
below the natural grade with allowable
soil pressure of 235 kPa. The soil above
the footing has a weight of 15.6 kN/m3.
Assuming fy = 275 MPa, f’c = 27.5 MPa,
and unit weight of concrete as 23.5 kN/m3.
a. Assuming a footing depth of 600mm, the
effective bearing capacity of the soil is
nearest to: 207 KPa
b. Determine the required dimension of
the footing rounded-off to the nearest
0.1m. 2.8m x 2.8m
c. Determine the required effective depth
of footing based on wide beam or one-way
shear, in millimeter. 354 mm
d. Determine the required effective depth
the footing based two-way or punching
shear, in millimeter. 444 mm
REINFORCED CONCRETE
DESIGN SPECIFICATION
REINFORCED CONCRETE
SINGLY REINFORCED RECTANGULAR BEAM
REINFORCED CONCRETE
SINGLY REINFORCED -TBEAM
REINFORCED CONCRETE
SINGLY REINFORCED -TBEAM
REINFORCED CONCRETE
SINGLY REINFORCED -TBEAM
REINFORCED CONCRETE
DOUBLY REINFORCED RECTANGULAR BEAM
REINFORCED CONCRETE
DOUBLY REINFORCED RECTANGULAR BEAM
REINFORCED CONCRETE
REINFORCED CONCRETE COLUMN
REINFORCED CONCRETE
REINFORCED CONCRETE COLUMN
REINFORCED CONCRETE
REINFORCED CONCRETE FOOTING
REINFORCED CONCRETE
REINFORCED CONCRETE FOOTING
You might also like
- Tigran Hamasyan - A FableDocument17 pagesTigran Hamasyan - A Fableshashasyp33% (9)
- FANUC DC SERVO MaintManDocument105 pagesFANUC DC SERVO MaintManRudolf Oppermann100% (1)
- (XPERTZ) Preboard Exam 1ST HGE Nov 2022Document9 pages(XPERTZ) Preboard Exam 1ST HGE Nov 2022Fely Joy RelatoresNo ratings yet
- (Preboard Exam) : Multiple ChoiceDocument12 pages(Preboard Exam) : Multiple ChoiceNicole Rodil100% (1)
- ALFOplus User Manual - MN - 00273e - ED6 PDFDocument264 pagesALFOplus User Manual - MN - 00273e - ED6 PDFRaúl InfanteNo ratings yet
- Foundationxpart 1Document3 pagesFoundationxpart 1Haydeesheen SisonNo ratings yet
- Analysis of Shear Reinforcement For BeamDocument28 pagesAnalysis of Shear Reinforcement For BeamFRIEMLY A. BAYRONNo ratings yet
- Concrete 2 November 2022Document2 pagesConcrete 2 November 2022ronnelNo ratings yet
- Module 3 (Reinforced Concrete Design)Document4 pagesModule 3 (Reinforced Concrete Design)Glaiza MarieNo ratings yet
- Geo 5Document2 pagesGeo 5Mayya BonaNo ratings yet
- UntitledDocument19 pagesUntitledRojane FloraNo ratings yet
- Steel Design 3 April 2024Document3 pagesSteel Design 3 April 2024Craeven AranillaNo ratings yet
- Falcon RCD ColumnsDocument4 pagesFalcon RCD ColumnsJerome Adduru100% (1)
- Excellence in Professional Engineering Review and Training SolutionsDocument3 pagesExcellence in Professional Engineering Review and Training SolutionsGlaiza Marie100% (1)
- Steel PDFDocument3 pagesSteel PDFCj Delos Reyes Macanas100% (1)
- RCD ExamDocument1 pageRCD ExamEmmanuel LazoNo ratings yet
- Reinforced ConcreteDocument5 pagesReinforced ConcreteLYNSER CORONEL ABANZADO100% (1)
- AsdfasdfasdfDocument8 pagesAsdfasdfasdfFleight Vandollin100% (1)
- 1 Printed Mit Correl Design Term Sy 2014 2015 DraftDocument14 pages1 Printed Mit Correl Design Term Sy 2014 2015 DraftAllyza MabutolNo ratings yet
- RC 3Document4 pagesRC 3Mayya BonaNo ratings yet
- Evaluation Exam - Geotechnical EngineeringDocument2 pagesEvaluation Exam - Geotechnical EngineeringArianna Denyse Gasgonia100% (1)
- Keyanalytic ExamDocument5 pagesKeyanalytic ExamIvy Vanessa OlapNo ratings yet
- ACFrOgC6RSwXitvNxv5doXAP4XkxEcDPev5JBWgWWpjIm48Kf0i - FaBwWf5y5kx8AAr2V HM5a9QynzxGonhZ - 17VAFd4bS5yAMOvRzRG5YDbIPKku0 YMNrF340S3 D7Kt3Xg8BwvwMGVVSFmnnDocument2 pagesACFrOgC6RSwXitvNxv5doXAP4XkxEcDPev5JBWgWWpjIm48Kf0i - FaBwWf5y5kx8AAr2V HM5a9QynzxGonhZ - 17VAFd4bS5yAMOvRzRG5YDbIPKku0 YMNrF340S3 D7Kt3Xg8BwvwMGVVSFmnnMark Christian HerreraNo ratings yet
- MATH Final PreboardDocument8 pagesMATH Final PreboardKristelle V. TorrealbaNo ratings yet
- F.A.L. Conducive Engineering Review CenterDocument3 pagesF.A.L. Conducive Engineering Review Centermateojullieanne100% (1)
- Nov 2023 Theory 1Document2 pagesNov 2023 Theory 1Mona fabrigarNo ratings yet
- Inhinyero Review CenterDocument2 pagesInhinyero Review CenterVincent NavaNo ratings yet
- Strength of Materials and Fluid Mechanics - Drill 6: MM 200 E A E A Gpa 105 MM 500 E ADocument4 pagesStrength of Materials and Fluid Mechanics - Drill 6: MM 200 E A E A Gpa 105 MM 500 E ANicole RodilNo ratings yet
- May 2022 Ce Board Exam: Eview NnovationsDocument4 pagesMay 2022 Ce Board Exam: Eview NnovationsKian Inductivo100% (1)
- 2021NOV MSTHC UnlockedDocument6 pages2021NOV MSTHC UnlockedKristelle V. TorrealbaNo ratings yet
- 5 Design Nov 2013 KeyDocument6 pages5 Design Nov 2013 KeyKenneth PadunanNo ratings yet
- Arithmetic ProgressionDocument15 pagesArithmetic ProgressionMarcelo AbreraNo ratings yet
- Hydraulics 3 Part 2Document1 pageHydraulics 3 Part 2YeddaMIlaganNo ratings yet
- Final Preboard Design 2021Document2 pagesFinal Preboard Design 2021Vic NairaNo ratings yet
- Math Refresher Module 1Document4 pagesMath Refresher Module 1Nicole RodilNo ratings yet
- Steel Design 9 Nov 2020 PDFDocument1 pageSteel Design 9 Nov 2020 PDFJustine Ejay MoscosaNo ratings yet
- Assignment - IiDocument5 pagesAssignment - IichritNo ratings yet
- Esplana SteelDesign3Document1 pageEsplana SteelDesign3Naigell SolomonNo ratings yet
- Refresher MODULE 38 - Geotechnical Engineering & HydraulicsDocument2 pagesRefresher MODULE 38 - Geotechnical Engineering & HydraulicsRenz Ryan DolorNo ratings yet
- Bolted and Riveted ConnectionsDocument1 pageBolted and Riveted ConnectionsJoshua TesoroNo ratings yet
- F.A.L. Conducive Engineering Review Center: 2 Floor, Cartimar Building, C.M. Recto Avenue, Quiapo, ManilaDocument2 pagesF.A.L. Conducive Engineering Review Center: 2 Floor, Cartimar Building, C.M. Recto Avenue, Quiapo, ManilaBluezed14No ratings yet
- Engineering Economy Refresher SetDocument4 pagesEngineering Economy Refresher SetMICHAEL JAY ROGANNo ratings yet
- Structural Engg. Refresher (Sept. 22,2021)Document4 pagesStructural Engg. Refresher (Sept. 22,2021)ELMERNo ratings yet
- AlgebraDocument2 pagesAlgebramenma chanNo ratings yet
- Design Preboard PracticeDocument13 pagesDesign Preboard PracticeKyle MarfsNo ratings yet
- Stdl02e Final ExamDocument6 pagesStdl02e Final ExamPaulo ValderamaNo ratings yet
- Refresher Course Module - Structural Engineering: Hakuna Matata"Document1 pageRefresher Course Module - Structural Engineering: Hakuna Matata"Mohammad Hussein Masiu BacaramanNo ratings yet
- Hge Mid PreboardDocument7 pagesHge Mid PreboardChrisneil Delosreyes0% (1)
- Plate 4Document33 pagesPlate 4sammy lopez100% (1)
- Diagnostic Assessment B3 (SEC) - November 2022Document4 pagesDiagnostic Assessment B3 (SEC) - November 2022Yoshjordan LambNo ratings yet
- Steel Design INSTRUCTION: Read and Understand Each Problem CarefullyDocument3 pagesSteel Design INSTRUCTION: Read and Understand Each Problem CarefullyRoma Raquepo RingorNo ratings yet
- Eview Nnovations November 2021 Ce Board Exam RENDON 2 (Hydraulics)Document3 pagesEview Nnovations November 2021 Ce Board Exam RENDON 2 (Hydraulics)Fleight VandollinNo ratings yet
- Calculus Problem SetDocument1 pageCalculus Problem SetJoyce DueroNo ratings yet
- 2023 Nov Preboard 1 MathDocument5 pages2023 Nov Preboard 1 MathJanella Gail FerrerNo ratings yet
- Review Module: Steel Design - Plastic Analysis and The Collapse MechanismDocument3 pagesReview Module: Steel Design - Plastic Analysis and The Collapse MechanismDJ GRNo ratings yet
- Psad - 14Document2 pagesPsad - 14SamNo ratings yet
- Steel 3Document3 pagesSteel 3Mayya Bona100% (1)
- CE Board Nov 2020 - Plane and Solid Geometry - Set 3Document2 pagesCE Board Nov 2020 - Plane and Solid Geometry - Set 3Mark Lester Lualhati100% (1)
- Refresher MATH Part5Document2 pagesRefresher MATH Part5Lionel LapuzNo ratings yet
- Tos 2Document4 pagesTos 2Mayya BonaNo ratings yet
- Policarpio 6 - Refresher SECDocument2 pagesPolicarpio 6 - Refresher SECJohn RoaNo ratings yet
- Updated - Problem Set A 2223Document2 pagesUpdated - Problem Set A 2223Fernando MatienzoNo ratings yet
- RCD Assignment 3Document2 pagesRCD Assignment 3CE-Cret KuyaaDeeeNo ratings yet
- Mcqs Preparation For Engineering Competitive Exams: Class 1 To Class 12Document19 pagesMcqs Preparation For Engineering Competitive Exams: Class 1 To Class 12Mukul TiwariNo ratings yet
- Design of Reinforced Concrete Wal1wDocument6 pagesDesign of Reinforced Concrete Wal1wTing PipxNo ratings yet
- Chemistry Pre Test - Before Starting Yr 12Document8 pagesChemistry Pre Test - Before Starting Yr 12Nhi HinNo ratings yet
- Propane Fueled VehiclesDocument2 pagesPropane Fueled VehiclesMr. CatdogNo ratings yet
- Comparison of Deformation Behavior of 316L Stainless Steel and Ti6Al4V Alloy Applied in TraumatologyDocument5 pagesComparison of Deformation Behavior of 316L Stainless Steel and Ti6Al4V Alloy Applied in TraumatologyAhmedNo ratings yet
- Perancangan Turbin Angin Vertikal Savonius Sebagai Sumber EnergyDocument22 pagesPerancangan Turbin Angin Vertikal Savonius Sebagai Sumber EnergySafrul ImanNo ratings yet
- Specific Heat and Thermal EquilibriumDocument4 pagesSpecific Heat and Thermal EquilibriumFred john HiponiaNo ratings yet
- Yosemite HikesDocument1 pageYosemite HikesDenise ZitnikNo ratings yet
- Justin Manango Wazute MungangaDocument2 pagesJustin Manango Wazute Mungangaapi-251650575No ratings yet
- Sk-001a-Brookfield-2a & 2b-001aDocument1 pageSk-001a-Brookfield-2a & 2b-001aStuart FrostNo ratings yet
- Aquatic Macroinvertebrate Structure and Diversity in Anguededou Stream (Anguededoubasin: Cote Divoire)Document18 pagesAquatic Macroinvertebrate Structure and Diversity in Anguededou Stream (Anguededoubasin: Cote Divoire)IJAR JOURNALNo ratings yet
- US10450060Document13 pagesUS10450060LimingNo ratings yet
- WitBlox Young InventorDocument10 pagesWitBlox Young InventorvivektonapiNo ratings yet
- LV Planning of Electric Power Distribution Technical PrinciplesDocument19 pagesLV Planning of Electric Power Distribution Technical Principlesrloayzamariaca100% (1)
- Faculty of Nursing English Final Exam Name ... Semester 2 Q1. Choose The Right AnswerDocument3 pagesFaculty of Nursing English Final Exam Name ... Semester 2 Q1. Choose The Right AnswerMalak HudoudNo ratings yet
- Ibadan - Nigeria - Reconnaissance - Visit - KopieDocument10 pagesIbadan - Nigeria - Reconnaissance - Visit - KopieAgung BudiantoNo ratings yet
- ICRU Report 89-21-35Document15 pagesICRU Report 89-21-35Sandra Johana Patino LeivaNo ratings yet
- Epson 2200 Service ManualDocument258 pagesEpson 2200 Service ManualRon HooverNo ratings yet
- 2017 OITE ReviewDocument105 pages2017 OITE ReviewJayNo ratings yet
- Plumbing Arithmetic Refresher Set BDocument22 pagesPlumbing Arithmetic Refresher Set BMark Charael MarfilNo ratings yet
- Next Generation Alternative Energy Storage Application With Super Capacitors or Ultra CapacitorsDocument16 pagesNext Generation Alternative Energy Storage Application With Super Capacitors or Ultra CapacitorsHaritha HariNo ratings yet
- Cause and Effect Powerpoint 130110120921 Phpapp01Document31 pagesCause and Effect Powerpoint 130110120921 Phpapp01Onireblabas Yor OsicranNo ratings yet
- Visi 71Document196 pagesVisi 71Khoa HữuNo ratings yet
- 7 Cosmic LawsDocument3 pages7 Cosmic LawsBrian Smith100% (1)
- Effect of Poor Infrastructure and Lack of Framework Towards Industrial Growth and Its Contribution To Water CrisisDocument5 pagesEffect of Poor Infrastructure and Lack of Framework Towards Industrial Growth and Its Contribution To Water CrisisEditor IJTSRDNo ratings yet
- Ejercicios de Programación 03Document5 pagesEjercicios de Programación 03Angel Huillca HuallpaNo ratings yet
- If P Final Class ListsDocument32 pagesIf P Final Class ListsNoha El-SherifNo ratings yet


