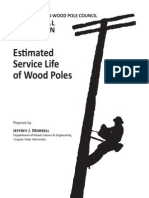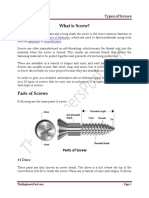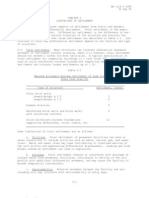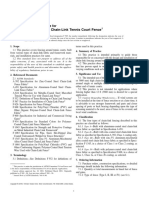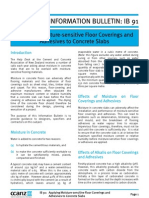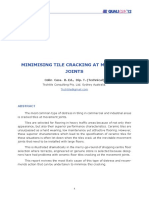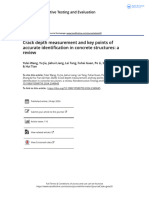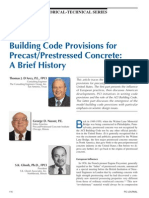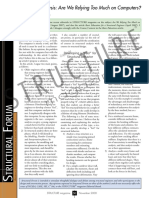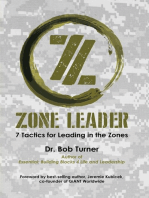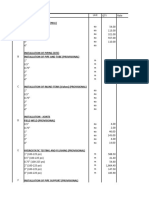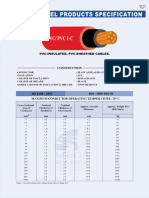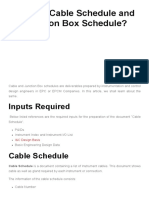05 - 12 - 00 - 00 (05120) - Steel Framing
05 - 12 - 00 - 00 (05120) - Steel Framing
Uploaded by
Matthew Ho Choon LimCopyright:
Available Formats
05 - 12 - 00 - 00 (05120) - Steel Framing
05 - 12 - 00 - 00 (05120) - Steel Framing
Uploaded by
Matthew Ho Choon LimOriginal Description:
Original Title
Copyright
Available Formats
Share this document
Did you find this document useful?
Is this content inappropriate?
Copyright:
Available Formats
05 - 12 - 00 - 00 (05120) - Steel Framing
05 - 12 - 00 - 00 (05120) - Steel Framing
Uploaded by
Matthew Ho Choon LimCopyright:
Available Formats
SECTION 05_12_00_00(05120)
STRUCTURAL STEEL FRAMING
Rev # Description of Change Author WP # Date
7.0 Published C. Bustos 11/03/13
7.1 POR Document Clean Up; added PSR studs for stud J. Soulages 06/30/14
rails; added stocker bracing beam criteria; added
weep holes and vent holes
7.2 Technical Writer Clean up M. Schwarz- 10/17/14
Baur
7.3 Accepted changes J. Soulages 01/07/15
8.0 Published DMS Admin System
PART 1 - GENERAL
1.1 SECTION INCLUDES
A. This Section specifies the requirements necessary to provide:
Structural steel, accessories, and fasteners.
Miscellaneous framing and fasteners around openings.
Bridge crane rails, monorail beams, accessories, and fasteners.
1.2 RELATED SECTIONS
A. The following Sections are related to this Section:
Section 01_81_13_00(01913) - Sustainable Design Requirements.
Section 03_15_10_00(03151) - Anchor Bolts and Inserts.
Section 07_81_12_00(07812) - Spray-Applied Fireproofing.
Section 09_91_13_00(09915) - Painting Building.
1.3 REFERENCES
A. Conform to the latest adopted versions of the following:
ANSI/AISC 360, Specification for Structural Steel Buildings.
ANSI/AISC 341, Seismic Provisions for Structural Steel Buildings, including applicable supplements.
AISC 303, Code of Standard Practice for Steel Buildings and Bridges including Appendix A for BIM projects.
AWS D1.1, Structural Welding Code - Steel.
AWS D1.8, Structural Welding Code – Seismic Supplement.
CMAA Specification 70, Specification for Top Running Bridge and Gantry Type Multiple Girder Electric
Overhead Traveling Cranes.
CMAA Specification 74, Specifications for Top Running and Under Running Single Girder Electric Overhead
Cranes Utilizing Under Running Trolley Hoist.
RCSC/AISC, Specification for Structural Joints Using High Strength Bolts.
IBC, International Building Code.
1.4 DESIGN CRITERIA
A. Sustainable Design Requirements; Refer to Section 01_81_13_00(01913):
LEED Credit MR4 Recycled Content:
Structural steel framing members.
IMCS Rev 8.0 dated 1/7/15 Page 1 of 12
Section 05_12_00_00(05120)
Structural Steel Framing
Bridge crane rails, monorail beams, accessories, and fasteners.
Miscellaneous steel framing.
Steel fasteners.
B. Buckling-Restrained Braced Frames: Provide details of members and connections at buckling-restrained
braced frames required by the Contract Documents to be completed by the Contractor, including
comprehensive engineering analysis by a qualified professional engineer, to withstand loads indicated
and comply with other information and restrictions indicated.
1.5 QUALITY ASSURANCE
A. Welders’ and tackers’ qualifications and welding procedures for structural elements not part of the
seismic force resisting system (SRFS) shall be in accordance with AWS D1.1. Welding procedures for
structural elements that are part of the SFRS shall be in accordance with AWS D1.8.
B. Welding inspector’s qualifications shall be in accordance with AWS D1.1.
C. Testing and inspection agencies shall be in conformance with ASTM E329.
D. High-strength bolts, headed concrete anchors, and shear connector studs shall be ICC-approved.
1.6 INSPECTION RESPONSIBILITIES
A. Fabricator and their subcontractors are responsible for Quality Control and Quality Assurance at the
fabrication facility as defined in AWS D1.1 for weld and NDT inspection.
B. NDT testing shall be done by an independent testing agency sourced by the fabricator and their
subcontractors that have all appropriate certifications and accreditations, ASTM E329, SNT-TC-1A,
level II UT/MT, and shall be approved by the EOR/AHJ.
C. Fabricator and their subcontractors shall ensure all quality control and assurance is sourced, certification
is up to date, and records are available that fulfill design, code and specification requirements prior to
scheduling owner inspection.
D. Fabricator and their subcontractors shall maintain approved plans, specifications, and RFIs that are
readily available when requested for owner inspector’s reference at any point during the owner
inspection or fabrication.
E. Erector is responsible for Quality Control with personnel assigned or dedicated to the role.
1.7 PRE-FABRICATION AND PRE-ERECTION CONFERENCES
A. Prior to performing any fabrication work, a preliminary plant inspection shall be performed by the EOR,
Owner, or the owner’s third-party quality assurance inspection agency, together with the steel
fabricator’s QA/QC personnel. This shall include any work that is subcontracted out to another
fabricator. All items of concern identified during the preliminary plant inspection shall be addressed
prior to start of fabrication at the Owner’s discretion.
B. Prior to start of structural steel erection, a preconstruction meeting shall be performed by the EOR,
Owner, and the owner’s third-party quality assurance inspection agency, authority having jurisdiction
(AHJ) and the structural steel erection contractor. The preconstruction meeting shall review the overall
scope of work, plans, specifications, pertinent submittals and shop drawings, subcontractor
IMCS Rev 8.0 dated 1/7/15 Page 2 of 12
Section 05_12_00_00(05120)
Structural Steel Framing
interdependent activities, and testing and inspection activities. Items identified during the
preconstruction meeting deemed as critical shall be resolved prior to start of construction.
1.8 DELIVERY, STORAGE, AND HANDLING
A. Structural steel and fabricated accessories shall be delivered to the site and marked with a piece number.
B. Steel shall be stored on dunnage and covered as needed in order to avoid damage or decay to finished
product.
1.9 SUBMITTALS
A. Required submittals:
Table 1.1 – Required Submittals
NO. REQUIREMENT
1. Mill test reports indicating piece numbers and certifying physical and chemical
properties for each heat of Grade 50 structural steel.
2. Shop and erection drawings showing piece numbers, grades, profiles, sizes,
dimensions, fasteners, welds, holes, hole types, special painting, paint masking,
cambers, positions, spacing, welding processes, and connections.
3. For structural steel members and connections indicated to comply with design
loads, include structural analysis data and substantiating test data signed and sealed
by the qualified professional engineer responsible for their preparation.
Calculations, plans and details for Buckling Restrained Braces signed and sealed by
a Structural Engineer registered in the jurisdiction where project is located.
4. Mill test reports certifying physical and chemical properties for each lot of A325
and A490 bolts and accompanying nuts and washers.
5. A copy of welders’ certifications.
6. Inspection reports concerning fabrication and erection of structural steel.
7. Test and inspection reports concerning welding and high-strength bolt tightening.
8. Certification that welding electrodes, fluxes and shielding gasses comply with AWS
A5 requirements and any additional requirements.
9. Certification for headed concrete anchors.
10. Fastener installation procedures outlining pre-installation testing, installation,
snugging, pretensioning, and post-installation inspection of fasteners, complying
with all requirements of the RCSC specification.
11. Welding procedure specifications for all welding procedures, including supporting
procedure qualification records for procedures not prequalified, and including
product data sheets for all welding material to be used.
12. Written qualifications for all inspectors assigned Quality Control functions for the
structural steel work.
13. Written Quality Control plan.
14. Written qualifications for all inspectors assigned Quality Assurance functions for
the structural steel work.
15. Written Quality Assurance plan.
16. Meeting minutes of pre-fabrication and pre-erection conference.
IMCS Rev 8.0 dated 1/7/15 Page 3 of 12
Section 05_12_00_00(05120)
Structural Steel Framing
NO. REQUIREMENT
SUSTAINABLE DESIGN SUBMITTALS
17. Certify products meet or exceed specified sustainable design requirements.
18. Certify recycled material content for recycled content products.
19. Submit cost of products to verify compliance with Project sustainable design
requirements. Exclude cost of labor and equipment to install products.
Provide cost data for the following products:
1. Products with recycled material content. Use the following formula to
calculate the recycled content value of the material: Recycled content value ($) =
(% Postconsumer recycled content x Material Cost) plus 0.5(% Preconsumer
Recycled Content x Material Cost).
PART 2 - PRODUCTS
2.1 MATERIALS
A. Wide Flange Shapes and Tees: ASTM A992.
Heavy sections (ASTM A6 Group 4 and Group 5 and ASTM A6 Group 3 with flanges thicker than 1-1/2 inch)
shall be tested for Charpy V-notch toughness in accordance with ASTM A6 supplementary requirement
S30, and shall meet a minimum average absorbed energy value of 20 ft-lb at 70 degrees F. All heavy
sections of welded moment connections shall be ultrasonically examined, prior to welding, for evidence
of laminations, inclusions or other discontinuities, in an area within 3 inches above and below each beam
flange connection point.
B. Steel Shapes (other than Wide Flange and Tees), Plates, and Bars: ASTM A36 or A572, Grade 50 as
shown on the Drawings. Plates greater than 2 inches in thickness shall be tested for Charpy V-notch
toughness in accordance with ASTM A6 supplementary requirement S5, and shall meet a minimum
average absorbed energy value of 20 ft-lb at 70 degrees F.
C. Steel Pipe: ASTM A501 or ASTM A53, Grade B.
D. Round and Rectangular Hollow Structural Sections: ASTM A500, Grade B or ASTM A1085.
E. Buckling Restrained Braced Frames: Materials complying with tested assemblies demonstrating
conformance with requirements of ANSI/AISC 341.
F. Standard Hex Head Bolts with Hex Nuts: ASTM A307.
G. High-strength Hex Head Bolts with Heavy Hex Nuts: ASTM A325 or A490 as shown on the Drawings.
All A325 bolts used in exterior applications shall be hot dipped galvanized per ASTM A153.
All A490 bolts used in exterior applications shall be Dacromet coated per ASTM F1136.
H. Anchor Bolts: ASTM F1554 Grade 36, 55, or 105 as shown on the Drawings.
I. Post Installed Anchors: As specified in Section 03_15_10_00(03151).
J. Twist-Off Bolts: ASTM F1852, Type 1.
IMCS Rev 8.0 dated 1/7/15 Page 4 of 12
Section 05_12_00_00(05120)
Structural Steel Framing
K. High-strength Twist-Off Bolts: ASTM F2280, Type 1.
L. Flat Washers: ANSI B18.22.1.
M. Hardened Washers: ASTM F436.
N. Beveled Washers: ANSI B18.23.1.
O. Direct Tension Indicator Washers: ASTM F959; Standard DTI or Squirter DTI by Applied Bolting
Technology.
Squirter DTIs shall not be used for steel that shall be in the clean air stream.
P. Standard and Heavy Hex Nuts: ASTM A563.
Q. Shear Connector Studs and Headed Concrete Anchors: ASTM A108, Grade 1015 through 1020, cold-
finished carbon steel in conformance with AWS D1.1 by Nelson Stud Welding, Inc., Stud Welding
Associates, Inc., Tru-Weld Division of TFP Corporation, or Continental Studwelding Ltd.
For shear reinforcing composed of stud rails made from plate and studs, use only PSR studs from Nelson Stud
Welding, Inc.
R. Welding Filler Metal: AWS A5.1 or A5.5 E70XX for SMAW welding process, AWS A5.18 or A5.28
ER70S-X for GMAW welding process, AWS A5.17 or A5.23 F7X-EXXX for SAW welding process,
and AWS A5.20 or A5.29 E7XT-X for FCAW welding process. Electrodes shall be low-hydrogen type
or equivalent. All weld filler metal used in the seismic force resisting system as noted on the drawings
shall satisfy the following additional requirements:
CVN toughness of 20 ft-lb at 0 degrees F or lower when tested in accordance with AWS A5.
For demand critical welds, CVN toughness of 40 ft-lb at 70 degrees F or lower when tested in accordance with
AWS D1.8 Annex A.
Yield strength of 58 ksi minimum when tested per AWS A5 for E70 electrodes and also when tested in
accordance with AWS D1.8.
Tensile strength of 70 ksi minimum when tested per AWS A5 for E70 electrodes and also when tested in
accordance with AWS D1.8.
Elongation of 22 percent minimum when tested per AWS A5 for E70 electrodes and also when tested in
accordance with AWS D1.8.
Hydrogen level meeting requirements for H16 as tested using the mercury or gas chromatograph method as
specified in AWS A4.3.
S. Standard Prime Paint: For steel not to receive fireproofing, as specified in Section 09_91_13_00(09915).
T. Fireproofing Prime Paint: For structural steel that is to receive spray applied fireproofing Type 5, primer
as specified in Section 09_91_13_00(09915), Painting Application Schedule for structural steel with
Type 5 fireproofing.
U. Zinc for Hot-Dip Galvanizing: ASTM B6.
V. Zinc Compound for Field Repair of Hot-Dip Galvanized Surfaces: Must meet FS DOD-P-21035A with a
minimum zinc content of 94%; ZRC Cold Galvanizing Compound by ZRC Worldwide. This product is
not to be applied within the clean air stream.
W. Extended Base Plate Nuts: Elocone by Canam.
IMCS Rev 8.0 dated 1/7/15 Page 5 of 12
Section 05_12_00_00(05120)
Structural Steel Framing
2.2 FABRICATION
A. Structural steel shall be completely shop fabricated, except as otherwise shown on the Drawings.
B. All steel other than A36 shall be clearly identified according to grade.
C. All beams shall be fabricated with the natural camber upwards.
D. Structural steel shall conform accurately to the shape and dimensions as shown on the Drawings within
the allowable tolerances as defined in AISC Code of Standard Practice, except as shown on the
Drawings and as described in the following cases:
Craneway support girders:
Elevation: 1/4 inch in 20 feet and 3/8 inch above or below specified elevation.
Girder to Girder Elevation: 1/4 inch in 20 feet and 1/4 inch above or below the opposite girder.
Stocker bracing beams:
Horizontal sweep: No larger than AISC tolerance of 9/16 inch.
E. Cuts, holes, and openings shown on the Contract Documents shall also be shown on the shop drawings
for structural steel and shall be shop fabricated.
F. Sheared and thermal cut edges shall be true to line and free from rough corners and projections per
Chapter M of AISC 360.
G. Reentrant cuts or corners shall be filleted to a radius of not less than 1/2 inch.
H. Holes shall be punched, sub-punched and reamed, or drilled at right angles to the surface of the metal, in
accordance with AISC, “Specifications for Structural Steel Buildings.” Burrs that would prohibit solid
seating of the connected parts shall be removed. Holes made by flame, plasma or thermal cutting shall be
permitted so long as the surface roughness profile does not exceed 1000 micro-inches and gouges do not
exceed a depth of 1/16 inch.
I. Holes shall be 1/16 inch larger than the nominal bolt diameter, except where short, slotted, long-slotted,
or oversize holes are permitted by AISC 360 and are indicated on the Drawings. Holes for cast-in-place
column base anchor bolts shall be a minimum of 5/16 inch larger than the nominal bolt diameter and
fitted with plate washers unless otherwise shown on the Drawings.
J. The use of oversize or slotted holes not shown on the Drawings shall be subject to prior review by the
EOR.
K. Bent plate shall be in accordance with AISC, Steel Construction Manual, Table 10-12.
L. Column ends bearing upon base and cap plates and beam ends with end plates shall be saw-cut,
thermally cut by machine or milled to true surfaces and correct bevels.
M. Column base plate bearing surfaces on plates 2 inches or more in thickness shall be milled to true
surfaces except at surfaces to be grouted against.
N. Column caps and base plates and beam end plates shall have full contact when assembled.
O. Welding shall conform to AWS D1.1 and shall be performed in accordance with the appropriate weld
procedure specification for the joint.
IMCS Rev 8.0 dated 1/7/15 Page 6 of 12
Section 05_12_00_00(05120)
Structural Steel Framing
P. Welding preheat shall conform to the more restrictive of AWS D1.1 or the electrode manufacturer’s
recommendations.
Q. For all complete joint penetration and partial joint penetration groove welds subjected to ultrasonic
testing, a visible mark, “for UT,” shall be accurately placed on the steel a distance of 4 inches away from
the edge preparation.
R. Welding shall be done in a sequence that minimizes distortion and shrinkage.
S. Headed concrete anchors shall be shop welded in accordance with AWS C5.4 and AWS D1.1, or field-
welded in accordance with AWS.
T. Fabrication (holes, notches, etc.) not required by or shown on the Drawings shall be subject to prior
review by the EOR.
U. Weld access holes shall comply with AWS D1.1 and the following:
Provide weld access holes of adequate size to insure access for welding and inspection.
Weld access holes shall be a minimum length from the toe of the weld preparation to the end of the hole of 1.5
inches and be a minimum height of one inch.
The radii of the weld access hole shall be smooth and free of notches per Chapter M of AISC 360.
V. Weld tabs shall comply with AWS D1.1 and the following:
Weld tabs shall extend beyond the edge of the joint a distance equal to a minimum of the part thickness, but
not less than one inch.
Weld tabs at splices of heavy sections shall be removed and ground smooth to a finish of 500 micro-inches or
better. Gouges or notches shall satisfy the requirement of AWS D1.1.
W. Backing bars shall comply with AWS D1.1 and the following:
All tack welds attaching backing bars to the steel shall be made within the joint.
Backing bars at splices of heavy sections shall be removed. Where fusible backing is used, the root pass area
shall be back-gouged and back-welded until flush or with slight reinforcement, then ground smooth to a
surface roughness not to exceed 500 micro-inches. Gouges and notches shall satisfy the requirements of
AWS D1.1.
Backing bars shall be removed where noted on the Drawings.
X. When notch-toughness is specified, the process consumables for all weld metal, tack welds, root pass
and subsequent passes, deposited in a joint shall be compatible to assure notch-tough composite weld
metal.
Y. Fillet welds and groove welds exposed to view shall have as-welded surfaces that meet the visually
acceptable requirements of AWS D1.1 except for groove welds in butt joints shall not project more than
1/16 inch above the exposed surface.
2.3 FINISHES
A. Structural steel shall be prime painted as shown on the Drawings and specified in Section
09_91_13_00(09915), System P-4, except for the following which shall be bare:
Surfaces and anchors encased in concrete.
Surfaces to be grouted against.
Faying surfaces at high-strength slip-critical bolted (A325SC or A490SC) connections.
Surfaces to be finish painted.
IMCS Rev 8.0 dated 1/7/15 Page 7 of 12
Section 05_12_00_00(05120)
Structural Steel Framing
Monorail running surfaces.
Members to receive Type 2, 3 or 4 spray-applied cementitious fireproofing as shown on the Drawings and
specified in Section 07_81_12_00(07812) with the exception of perimeter columns.
Surfaces to be welded.
B. Faying surfaces, surfaces to be welded, etc. shall be touch-up painted with specified finish after bolting
and welding is complete.
C. Faying surfaces at high-strength slip-critical bolted connections shall be prepared as for Class A or better
slip-critical joints unless noted otherwise on the Drawings.
D. Structural steel, where shown on the Drawings to receive Type 5 spray-applied fireproofing shall be
painted as specified in Section 09_91_13_00(09915), System P-35.
E. Structural steel, where shown on the Drawings to be epoxy acrylic painted, shall be painted per Section
09_91_13_00(09915), System P-33.
F. Exterior exposed structural steel shall be Hot-Dip Galvanized unless otherwise indicated on the
Drawings:
Hot-dip galvanizing of metal fabrications shall be in conformance with ASTM A123 and A385.
Hot-dip galvanizing of metal fasteners shall be in conformance with ASTM A153 and A385.
Provide thickness of galvanizing specified in referenced standards not less than 2.0 ounces/square foot of
surface area or minimum thickness of 3.4 mils.
Fabricate units (including shearing, punching, bending, forming or welding) complete or in largest practical
sections before hot-dip galvanizing. Thoroughly clean welded areas prior to hot-dip galvanizing.
Remove weld spatter, burrs, oil, grease and other deleterious matter that would interfere with the
adherence of the zinc.
Safeguarding against warping and distortion during hot-dip galvanizing of metal fabrications shall be in
conformance with ASTM A384.Touch-up any areas where shop coat has been damaged in accordance
with ASTM A780 using approved material from Section 2.1.
Where new welded connections are made to existing galvanized steel, remove existing hot-dipped galvanized
finish prior to welding and repair after welding with galvanized repair compound.
Provide touch-up to existing galvanized finish where new holes are drilled into existing galvanized framing.
Seal weld cap plates and penetrations at galvanized exterior steel tubes to resist water infiltration and provide
weep holes at low points of tubes.
Plug galvanizing vent holes flush with tapered aluminum plugs.
G. Structural steel, where shown on the Drawings to be polyurethane painted, shall be painted per Section
09_91_13_00(09915), System P-13.
H. Structural steel, where shown on the Drawings to be powder-coated, shall be painted per Section
09_91_13_00(09915), System P-37.
I. Surfaces to be welded shall be protected from painting and galvanizing by use of masking unless a
weldable primer is used. Inadvertent overspray on surfaces to be welded shall be removed by wire
brushing.
J. Surface preparation shall be per Section 09_91_13_00(09915).
2.4 SOURCE QUALITY CONTROL
IMCS Rev 8.0 dated 1/7/15 Page 8 of 12
Section 05_12_00_00(05120)
Structural Steel Framing
A. Inspection of welding shall be in accordance with AWS D1.1 and the IBC, with all welds visually
inspected.
B. All fabricator shops shall have a preliminary plant inspection conducted by the owner’s third-party
independent inspection agency. All non-conformances shall be corrected prior to start of fabrication.
Approved fabricator status is subject to the authority having jurisdiction (AHJ) approval.
C. Contractor shall cooperate fully with requests from inspection and testing personnel for access to
connections and joints to be inspected or tested, including turning members and removing backing
material where required or where a rejectable condition is indicated.
D. Inspection of headed concrete anchor welding shall be in accordance with AWS D1.1 and the IBC.
E. A minimum of 10 percent of headed concrete anchors shall be tested in accordance with AWS D1.1.
F. Required NDT testing shall be in accordance with AWS D1.1.
Fabricator shall provide NDT inspection as outlined in Section 1.6.
Provisions for fabricator providing NDT shall be identified within fabricator’s Quality Assurance Program.
G. Welds shall be tested as indicated on the Drawings per the IBC.
H. Acceptance of welding test results shall be in accordance with AWS D1.1.
I. Contractor shall correct all deficiencies in material or workmanship. Where repairs alter the members as
dimensioned and detailed on the shop drawings by notching or removing base material, such repairs
shall be submitted for review by the EOR and Intel.
PART 3 - EXECUTION
3.1 PREPARATION
A. At the time of connecting, all bearing surfaces shall be free from loose or non-adherent rust, loose mill
scale, oil, grease, dirt, mud, and any foreign matter, coating, or defect that adversely affects the
connection.
B. Fasteners shall be stored in a protected place. Clean and re-lubricate bolts, nuts and washers that become
dry or rusty before use. Re-lubricate F1852 fastener components following the manufacturer’s written
instructions, and retest after lubrication and prior to use to verify suitability for installation.
C. Surface preparation for welding shall be in accordance with AWS D1.1, except loose or non-adherent
rust, loose mill scale, and paint shall be removed by wire brushing.
D. Structural steel shall be stored and handled in a manner that prevents damage or distortion.
IMCS Rev 8.0 dated 1/7/15 Page 9 of 12
Section 05_12_00_00(05120)
Structural Steel Framing
3.2 ERECTION AND INSTALLATION
A. Structural steel shall be located and erected/placed so as to conform accurately with the Drawings within
the allowable tolerances as defined in AISC Code of Standard Practice, except as shown on the
Drawings and as described in the following cases:
Craneway support girders:
Elevation: 1/4 inch in 20 feet, and 3/8 inch above or below specified elevation.
Girder-To-Girder Elevation: 1/4 inch in 20 feet, and 1/4 inch above or below the opposite girder.
Stocker bracing beams:
Horizontal: plus/minus 1/16 inch.
Vertical: plus/minus 1/4 inch.
Beams adjacent to elevator openings:
Horizontal: plus (towards opening) 1/2 inch, no limit on minus.
B. Where erection requires performing fabrication work on site, this work shall conform to applicable
standards for fabrication.
C. Connections shall be as shown on the Drawings. Connections and splices not shown on the Drawings
shall be subject to prior review by the EOR.
D. High-strength bolts shall be installed and tightened in accordance with RCSC/AISC Specification for
Structural Joints Using High Strength Bolts.
E. High-strength bolted connections shall be indicated on the Drawings.
F. Connection parts in connections that are not slip joints or using load indicator washers shall be properly
drawn together and the bolts initially tightened to the snug-tight condition, with tightening in the
connection beginning at the most rigid or stiffest point and progressing toward the free edges. Load
indicator washers shall be installed and the bolts tightened so that the washer protrusions flatten in
accordance with the manufacturer’s written instructions and specifications.
G. Load indicator washer protrusions shall face the bolt head or nut that it is under and bear against a
hardened surface bolt head or hardened washer. Bearing against the steel or nut is not permitted.
H. Complete flattening of load indicator washer protrusions shall be avoided.
I. Standard bolt heads and nuts at oversized and slotted holes shall be provided with washers in accordance
with ANSI B13.22.1.
J. High-strength bolt heads and nuts at oversized and slotted holes shall be provided with hardened washers
in accordance with ASTM F436. Load indicator washers shall not be substituted for these required
washers.
K. Bolt heads and nuts at sloped surfaces shall be provided with beveled washers.
L. Welding shall conform to AWS D1.1 and shall be performed in accordance with the appropriate weld
procedure specification for the joint.
M. Welding shall be done in a sequence that minimizes distortion and shrinkage.
IMCS Rev 8.0 dated 1/7/15 Page 10 of 12
Section 05_12_00_00(05120)
Structural Steel Framing
N. Shear connector studs shall be welded in accordance with AWS C5.4 and AWS D1.1.
O. Shear connector stud spacing shall be as shown in the Drawings within the limits established by the
AISC Specifications for Structural Steel. Do not use more than one stud per rib where the number of
studs required is less than or equal to the number of ribs available. Where the number of studs required
exceeds the number of ribs available, place a minimum of one stud per rib full length of the beam and
place additional studs (no more than two per rib total) in each rib beginning at the supports at each end
and moving toward mid-span until required number of studs is supplied.
P. Holes that shall be enlarged to admit bolts shall be reamed. Do not enlarge holes by more than 1/32 inch
without approval of the EOR. Where holes are reamed beyond 1/32 inch, drill or ream to the next largest
hole size and use the next larger bolt size. If hole shall be enlarged by flame cutting, finished hole shall
be true to line and free from rough corners and projections per Chapter M of AISC 360.
Q. Field correcting by flame cutting shall be subject to prior review by the EOR.
R. No members of the seismic force resisting system shall be cut or altered to correct fabrication errors or
for the work of other trades without prior approval of the EOR. Submit detailed documentation outlining
exact location, reasons for change, and details of proposed work. Work shall be performed in accordance
with the requirements of the Contract Documents.
S. Filler or shim plates shall be furnished and installed by the subcontractor to provide alignment of
members where required due to mill or fabrication tolerances.
T. Weld tabs shall comply with AWS D1.1 and the following:
Weld tabs shall extend beyond the edge of the joint a distance equal to a minimum of the part thickness, but
not less than one inch.
Weld tabs at splices of heavy sections shall be removed and ground smooth to a finish of 500 micro-inches or
better. Gouges or notches shall satisfy the requirement of AWS D1.1.
U. Backing bars shall comply with AWS D1.1 and the following:
All tack welds attaching backing bars to the steel shall be made within the joint.
Backing bars at splices of heavy sections shall be removed. Where fusible backing is used, the root pass area
shall be back-gouged and back-welded until flush or with slight reinforcement, then ground smooth to a
surface roughness not to exceed 500 micro-inches. Gouges and notches shall satisfy the requirements of
AWS D1.1.
Backing bars shall be removed where noted on the Drawings.
V. When notch-toughness is specified, the process consumables for all weld metal, tack welds, root pass
and subsequent passes, deposited in a joint shall be compatible to assure notch-tough composite weld
metal.
W. Fillet welds and groove welds exposed to view shall have as-welded surfaces that meet the visually
acceptable requirements of AWS D1.1 except for groove welds in butt joints shall not project more than
1/16 inch above the exposed surface.
3.3 FIELD QUALITY CONTROL
A. Structural steel shall be inspected by the special inspector as indicated on drawings after erection.
B. Inspection of welding shall be in accordance with AWS D1.1 and the IBC with all welds visually
IMCS Rev 8.0 dated 1/7/15 Page 11 of 12
Section 05_12_00_00(05120)
Structural Steel Framing
inspected.
C. Contractor shall cooperate fully with requests from inspection and testing personnel for access to
connections and joints to be inspected or tested, including removing backing material where required or
where a rejectable condition is indicated. Contractor shall provide access via lift, platforms, scaffolding
or other method as required to perform the inspection safely.
D. Welders and welding operators performing work on complete penetration demand-critical welds of
elements of the seismic force resisting system shall pass supplemental welder qualification testing as
required by AWS D1.8, under conditions and procedures comparable to the work, at the highest
deposition rate to be used in the work. FCAW-S and FCAW-G shall be considered separate processes for
welding personnel qualification
E. Inspection of shear connector stud welding shall be in accordance with AWS D1.1 and the IBC.
F. Ultrasonic testing shall be in accordance with AWS D1.1.
G. Welds shall be tested as indicated on the Drawings, per the IBC.
H. Acceptance of welding test results shall be in accordance with AWS D1.1.
I. Contractor shall correct all deficiencies in material or workmanship. Where repairs alter the members as
dimensioned and detailed on the shop drawings by notching or removing base material, such repairs
shall be submitted for review by the EOR.
3.4 REPAIR AND CLEANING
A. Abraded and scarred areas and connections on painted surfaces exposed to view shall be repaired with
the same kind of paint and with a minimum dry film thickness equal to that previously applied to the
steel. Conform to preparation, application and protection requirements of Section 09_91_13_00(09915).
END OF SECTION
IMCS Rev 8.0 dated 1/7/15 Page 12 of 12
Section 05_12_00_00(05120)
Structural Steel Framing
You might also like
- CBLM - PREPARE APPETIZERS - CKDocument19 pagesCBLM - PREPARE APPETIZERS - CKkopiko67% (3)
- As 4459.1-1999 Methods of Sampling and Testing Ceramic Tiles Sampling and Basis For AcceptanceDocument2 pagesAs 4459.1-1999 Methods of Sampling and Testing Ceramic Tiles Sampling and Basis For AcceptanceSAI Global - APACNo ratings yet
- D 4756 - 03 - Rdq3ntyDocument10 pagesD 4756 - 03 - Rdq3ntyFerAK47aNo ratings yet
- PURIST With Dispenser User Manual - 20190701Document37 pagesPURIST With Dispenser User Manual - 20190701alexblancoNo ratings yet
- Why Install A Skillion Roof?: Ridge PitchDocument2 pagesWhy Install A Skillion Roof?: Ridge PitchTeodoro Miguel Carlos Israel100% (1)
- Summary of Terminologies Foundation EngineeringDocument11 pagesSummary of Terminologies Foundation EngineeringKyle Casanguan100% (1)
- Patio Cover Structural Drawings: Sheet Number Sheet ContentsDocument10 pagesPatio Cover Structural Drawings: Sheet Number Sheet ContentsZaher ShuhaiberNo ratings yet
- Block Retaining WallDocument11 pagesBlock Retaining WallSiti sNo ratings yet
- Home Brew ECN2 ProcessingDocument9 pagesHome Brew ECN2 ProcessingImml TasbiNo ratings yet
- 1925 Building Code of City of Coral Gables PDFDocument46 pages1925 Building Code of City of Coral Gables PDFvitruviuzNo ratings yet
- Emperical Design of Concrete MasonryDocument8 pagesEmperical Design of Concrete MasonryKmrnKhnNo ratings yet
- Estimated Service Life of Wood PolesDocument6 pagesEstimated Service Life of Wood Poleshalel111No ratings yet
- Types of ScrewsDocument17 pagesTypes of ScrewsYatta FunNo ratings yet
- FEMA310cvr ForeDocument11 pagesFEMA310cvr ForeMyron OikonomakisNo ratings yet
- Roofing ShinglesDocument10 pagesRoofing Shinglescertainteed 98No ratings yet
- Truss Connections AISC ManualDocument8 pagesTruss Connections AISC ManualBun KunNo ratings yet
- Tapered Insulation For Roof Slope DrainageDocument34 pagesTapered Insulation For Roof Slope DrainagebatteekhNo ratings yet
- Limitations of SettlementDocument7 pagesLimitations of SettlementStavroula FotopoulouNo ratings yet
- Minimum Slope For Metal Roof 7995Document1 pageMinimum Slope For Metal Roof 7995Anonymous ELujOV3No ratings yet
- TFEC Timber Design Guide 17 Fire Resistance of Mass Timber StructuresDocument6 pagesTFEC Timber Design Guide 17 Fire Resistance of Mass Timber StructuresVelmohanaNo ratings yet
- CAI Reserve Study Standards July 2023 - FINALDocument21 pagesCAI Reserve Study Standards July 2023 - FINALrenovationsfcheNo ratings yet
- Construction of Chain-Link Tennis Court Fence: Standard Practice ForDocument4 pagesConstruction of Chain-Link Tennis Court Fence: Standard Practice ForKevin JosueNo ratings yet
- 4.8 Procedures For Nonstructural Components: CommentaryDocument20 pages4.8 Procedures For Nonstructural Components: CommentarymanohargudNo ratings yet
- Non Bearing Wood Interior FramingDocument4 pagesNon Bearing Wood Interior FramingAtangana NgayeneNo ratings yet
- Sample HOA Architectural ApplicationDocument5 pagesSample HOA Architectural ApplicationRichard BondNo ratings yet
- Case Study On Structure Collapse: Jacklin Mary - J 121901040Document12 pagesCase Study On Structure Collapse: Jacklin Mary - J 121901040Crazy MechonsNo ratings yet
- Mat 107 Understanding Braced Wall Lines 2018 IrcDocument95 pagesMat 107 Understanding Braced Wall Lines 2018 IrcAbdurrahman CinarNo ratings yet
- Dur o WallDocument2 pagesDur o WallSri Vinay ChowdariNo ratings yet
- When Is Blocking - Bracing Within Wood-Frame Walls Required - WoodWorksDocument3 pagesWhen Is Blocking - Bracing Within Wood-Frame Walls Required - WoodWorksSamia H. BhuiyanNo ratings yet
- FM Global Property Loss Prevention Data Sheets: List of FiguresDocument12 pagesFM Global Property Loss Prevention Data Sheets: List of FigureshhNo ratings yet
- IB91 - Applying Moisture-Sensitive Floor Coverings and Adhesives To Concrete SlabsDocument6 pagesIB91 - Applying Moisture-Sensitive Floor Coverings and Adhesives To Concrete SlabsAlan KirbyNo ratings yet
- Categorization of General Problems and Defects in Historical BuildingDocument10 pagesCategorization of General Problems and Defects in Historical BuildingRafiq FitriNo ratings yet
- Understanding Balcony DrainageDocument4 pagesUnderstanding Balcony DrainageDiego Benavides KNo ratings yet
- Wood Wall Bracing GuidelinesDocument8 pagesWood Wall Bracing Guidelinescara0% (1)
- Bailey Tear Sheet en WebDocument2 pagesBailey Tear Sheet en WebFractalzNo ratings yet
- Beyond Failure Forensic Case Studies in Civil EngineeringDocument46 pagesBeyond Failure Forensic Case Studies in Civil EngineeringfaisaltmNo ratings yet
- ASTM E2026 16aDocument10 pagesASTM E2026 16amoayyadali1999No ratings yet
- Pocs. Also Please Contact The Pocs WithDocument65 pagesPocs. Also Please Contact The Pocs Withrize1159100% (1)
- Good Faith Best Practices - Facade Maintenance InspectionsDocument7 pagesGood Faith Best Practices - Facade Maintenance InspectionsANo ratings yet
- Tiling Over Movement JointsDocument14 pagesTiling Over Movement JointspankajNo ratings yet
- Hebel MC v09.11Document12 pagesHebel MC v09.11subhaschandraNo ratings yet
- GeoTech - 43-2913 - Residential Development - Avenue LDocument27 pagesGeoTech - 43-2913 - Residential Development - Avenue Lhunain shoukatNo ratings yet
- Site Feasibility 1 - Site Investigation and Restrictions 2019Document66 pagesSite Feasibility 1 - Site Investigation and Restrictions 2019Tiep Mai Thanh100% (1)
- Heat Insulation Solar Glass and Application On Energy Efficiency BuildingsDocument13 pagesHeat Insulation Solar Glass and Application On Energy Efficiency BuildingsMochyNo ratings yet
- Dow Residential Continuous Insulation Sheathing GuideDocument76 pagesDow Residential Continuous Insulation Sheathing GuideJohn StraubeNo ratings yet
- Crack Depth Measurement and Key Points of Accurate Identification in Concrete Structures A ReviewDocument36 pagesCrack Depth Measurement and Key Points of Accurate Identification in Concrete Structures A Reviewic40571No ratings yet
- Toe-Nailing For Uplift Reactions: 1. Proper Installation of Toe-Nails 3. Type of NailsDocument2 pagesToe-Nailing For Uplift Reactions: 1. Proper Installation of Toe-Nails 3. Type of NailsodioslaveNo ratings yet
- Typar Commercial BrochureDocument8 pagesTypar Commercial BrochurededspiderfishNo ratings yet
- Sdi 117 PDFDocument9 pagesSdi 117 PDFAriel De GuzmanNo ratings yet
- Repair & Strengthening TechniquesDocument19 pagesRepair & Strengthening TechniquesManjunath MaddikeariNo ratings yet
- PCI-NovDec03 Building Code HistoryDocument9 pagesPCI-NovDec03 Building Code HistoryMeklaDeepakNo ratings yet
- C StructuralForum Powell Nov081Document3 pagesC StructuralForum Powell Nov081SakisNo ratings yet
- Glass BlockDocument12 pagesGlass BlockTejaswiniNo ratings yet
- Pre-Listing Home Inspection // 16 Grogan MewsDocument42 pagesPre-Listing Home Inspection // 16 Grogan MewsStacy MurphyNo ratings yet
- FLorida Code Flood Resistant ConstructionDocument9 pagesFLorida Code Flood Resistant ConstructionManoj JaiswalNo ratings yet
- Unreinforced MasonryDocument16 pagesUnreinforced MasonryMihaiNo ratings yet
- Jon S. Corzine Susan Bass Levin: Governor CommissionerDocument3 pagesJon S. Corzine Susan Bass Levin: Governor CommissionerMonica JtNo ratings yet
- Manuel 4 PDFDocument39 pagesManuel 4 PDFIan Gonzalez PascuaNo ratings yet
- Structural AnalysisDocument27 pagesStructural AnalysisKhalid NadeemNo ratings yet
- BQ - Copper & CFOS - Rev0Document10 pagesBQ - Copper & CFOS - Rev0Matthew Ho Choon LimNo ratings yet
- Smart Tube ConduitDocument8 pagesSmart Tube ConduitMatthew Ho Choon LimNo ratings yet
- Doc-20231129-Wa0048 231218 131401Document27 pagesDoc-20231129-Wa0048 231218 131401Matthew Ho Choon LimNo ratings yet
- PVC-PVC-1C 600-1000VDocument6 pagesPVC-PVC-1C 600-1000VMatthew Ho Choon LimNo ratings yet
- Brick Veneer Masonry: Rev # Description of Change Author WP# DateDocument8 pagesBrick Veneer Masonry: Rev # Description of Change Author WP# DateMatthew Ho Choon LimNo ratings yet
- Xlpe PVC4 CDocument1 pageXlpe PVC4 CMatthew Ho Choon LimNo ratings yet
- Painting Building - 09 - 91 - 13 - 00 (09915)Document42 pagesPainting Building - 09 - 91 - 13 - 00 (09915)Matthew Ho Choon LimNo ratings yet
- Composite Metal Panel System: Rev # Description of Change Author WP# DateDocument14 pagesComposite Metal Panel System: Rev # Description of Change Author WP# DateMatthew Ho Choon LimNo ratings yet
- Acesian Ducting Catalogue (111121)Document20 pagesAcesian Ducting Catalogue (111121)Matthew Ho Choon LimNo ratings yet
- Overtime Claim Form: Date: Location: Work ScopeDocument2 pagesOvertime Claim Form: Date: Location: Work ScopeMatthew Ho Choon LimNo ratings yet
- Contractor - Att. 2A - Mover SOR - ContractDocument5 pagesContractor - Att. 2A - Mover SOR - ContractMatthew Ho Choon LimNo ratings yet
- Checklist of DocumentsDocument8 pagesChecklist of DocumentstanishaNo ratings yet
- Chronic Renal Failure Due To EhrlichiosiDocument4 pagesChronic Renal Failure Due To EhrlichiosiUNICORN TIMENo ratings yet
- SHS Creative Nonfiction ScriptDocument8 pagesSHS Creative Nonfiction ScriptJay MaravillaNo ratings yet
- 1ac Hebron UilDocument17 pages1ac Hebron Uillinuspauling101No ratings yet
- Paper 2Document15 pagesPaper 2lutfi istiqomah100% (1)
- Pier Francesco Roggero, Michele Nardelli, Francesco Di Noto - "The New Mersenne Prime Numbers"Document26 pagesPier Francesco Roggero, Michele Nardelli, Francesco Di Noto - "The New Mersenne Prime Numbers"Michele NardelliNo ratings yet
- MRSM Reading Trial 2023Document14 pagesMRSM Reading Trial 2023Nurul Khalsom OmarNo ratings yet
- Social Cost Benefit AnalysisDocument7 pagesSocial Cost Benefit AnalysislovleshrubyNo ratings yet
- ch1 The Nature of Regression AnalysisDocument12 pagesch1 The Nature of Regression AnalysisyukeNo ratings yet
- What Is Cable Schedule and Junction Box ScheduleDocument4 pagesWhat Is Cable Schedule and Junction Box Schedulezhangyili100% (1)
- Lecture-4 - Introduction To Contrcts and ObligationsDocument27 pagesLecture-4 - Introduction To Contrcts and ObligationsJoseph Berlin JuanzonNo ratings yet
- DrawDocument5 pagesDrawUsamaTariqNo ratings yet
- Kinematical Analysis On The Several Linkage Drives For Mechanical PressesDocument13 pagesKinematical Analysis On The Several Linkage Drives For Mechanical PressesKenny Everett Steve WilsonNo ratings yet
- CH 10 Financial Performance Measures and Their EffectsDocument17 pagesCH 10 Financial Performance Measures and Their EffectsFernandaNo ratings yet
- Effective Bearing Length of Crane Mats - DuerrDocument8 pagesEffective Bearing Length of Crane Mats - DuerrbuthainasalehNo ratings yet
- Example of Review of Related Literature TagalogDocument7 pagesExample of Review of Related Literature Tagalogafmztvjdbizbam100% (1)
- Red CokkiesDocument113 pagesRed CokkiesKhalid GulNo ratings yet
- Virtual Lab Gizmo Mineral IdentificationDocument6 pagesVirtual Lab Gizmo Mineral IdentificationJamari AdamsNo ratings yet
- Lit 1Document42 pagesLit 1dancercel100% (1)
- AI Unit 3 Lecture 3Document17 pagesAI Unit 3 Lecture 3Sunil NagarNo ratings yet
- JBDL 45Document16 pagesJBDL 45Tukaram KuteNo ratings yet
- Complete ICT For Igcse Revision GuideDocument178 pagesComplete ICT For Igcse Revision GuideYasmin Yehia100% (1)
- CNG Gas FuelsDocument11 pagesCNG Gas FuelsMahalakshmi SahasranamanNo ratings yet
- Genius 3151 3160Document21 pagesGenius 3151 3160Ejay RamonalNo ratings yet
- What Is Business Administration All AboutDocument8 pagesWhat Is Business Administration All AboutMukhtar MaxamedNo ratings yet
- P 3 Qualitative PlotsDocument25 pagesP 3 Qualitative PlotsshrreyakNo ratings yet
- Alumni MessageDocument6 pagesAlumni Messagepaul dela cruzNo ratings yet
- SE-TP-013Document2 pagesSE-TP-013412 BellNo ratings yet











