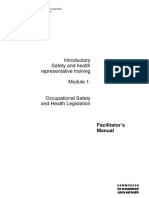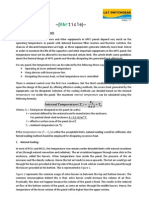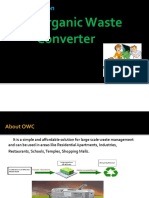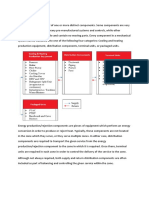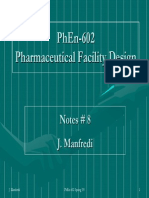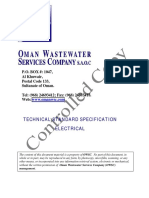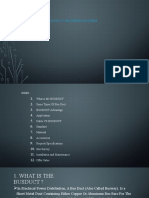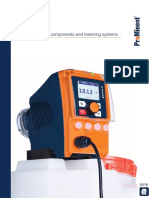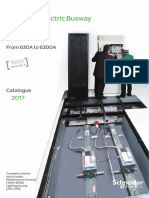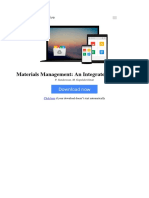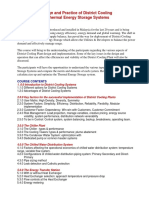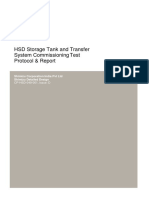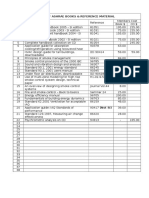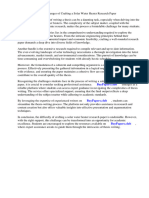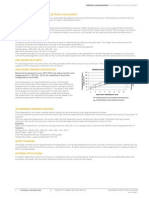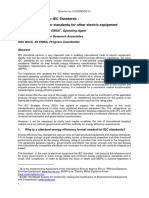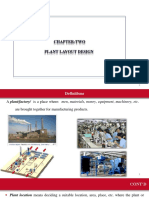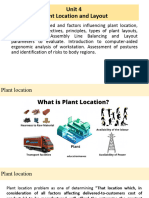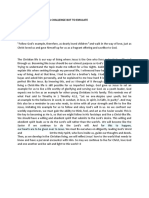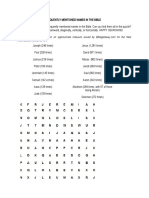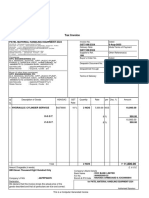0 ratings0% found this document useful (0 votes)
116 viewsPLANT LOCATION, LAYOUT and Planning
PLANT LOCATION, LAYOUT and Planning
Uploaded by
CASTRO, JHONLY ROEL C.This document discusses factors to consider when planning a plant's location, layout, and facilities. Key factors in selecting a plant location include proximity to suppliers, customers, labor, and transportation. Location options include cities, suburbs, and rural villages. City sites offer transportation and amenities but higher costs, while rural sites have lower costs but lack skilled labor and amenities. The plant layout must consider the flow of materials, equipment, and workers based on the manufacturing process. The layout should follow principles like minimizing travel distances and allowing for future expansion. The document provides examples of different layout types and their advantages and disadvantages.
Copyright:
© All Rights Reserved
Available Formats
Download as DOCX, PDF, TXT or read online from Scribd
PLANT LOCATION, LAYOUT and Planning
PLANT LOCATION, LAYOUT and Planning
Uploaded by
CASTRO, JHONLY ROEL C.0 ratings0% found this document useful (0 votes)
116 views7 pagesThis document discusses factors to consider when planning a plant's location, layout, and facilities. Key factors in selecting a plant location include proximity to suppliers, customers, labor, and transportation. Location options include cities, suburbs, and rural villages. City sites offer transportation and amenities but higher costs, while rural sites have lower costs but lack skilled labor and amenities. The plant layout must consider the flow of materials, equipment, and workers based on the manufacturing process. The layout should follow principles like minimizing travel distances and allowing for future expansion. The document provides examples of different layout types and their advantages and disadvantages.
Original Description:
You'll be needing this, coz I need a doc hahahaha
Copyright
© © All Rights Reserved
Available Formats
DOCX, PDF, TXT or read online from Scribd
Share this document
Did you find this document useful?
Is this content inappropriate?
This document discusses factors to consider when planning a plant's location, layout, and facilities. Key factors in selecting a plant location include proximity to suppliers, customers, labor, and transportation. Location options include cities, suburbs, and rural villages. City sites offer transportation and amenities but higher costs, while rural sites have lower costs but lack skilled labor and amenities. The plant layout must consider the flow of materials, equipment, and workers based on the manufacturing process. The layout should follow principles like minimizing travel distances and allowing for future expansion. The document provides examples of different layout types and their advantages and disadvantages.
Copyright:
© All Rights Reserved
Available Formats
Download as DOCX, PDF, TXT or read online from Scribd
Download as docx, pdf, or txt
0 ratings0% found this document useful (0 votes)
116 views7 pagesPLANT LOCATION, LAYOUT and Planning
PLANT LOCATION, LAYOUT and Planning
Uploaded by
CASTRO, JHONLY ROEL C.This document discusses factors to consider when planning a plant's location, layout, and facilities. Key factors in selecting a plant location include proximity to suppliers, customers, labor, and transportation. Location options include cities, suburbs, and rural villages. City sites offer transportation and amenities but higher costs, while rural sites have lower costs but lack skilled labor and amenities. The plant layout must consider the flow of materials, equipment, and workers based on the manufacturing process. The layout should follow principles like minimizing travel distances and allowing for future expansion. The document provides examples of different layout types and their advantages and disadvantages.
Copyright:
© All Rights Reserved
Available Formats
Download as DOCX, PDF, TXT or read online from Scribd
Download as docx, pdf, or txt
You are on page 1of 7
Civic amenities for workers.
PLANT LOCATION, LAYOUT Existence of complementary ad competing
AND FACILITIES PLANNING
industries
Finance and research facilities.
Availability of water/fire-fighting facility.
PLANT LOCATION- is the function of Local taxes and restrictions.
determining where the plant is to be located, for Personal factors.
maximum operating economy and effectiveness.
4. Selection of sites:
Plant is a place where men, materials, money, Soil, size and topography.
machines and equipment are brought together for Disposal of wastes.
manufacturing products. Rural, suburban, city sites.
Decide optimum sites.
Factors effecting the location of the plant:
Proximity to source of supply: Reduce The plant location may be in the: city, village, or
transportation costs of perishable or bulky a suburban.
raw materials
Proximity to customers: E.g.: high Village site:
population areas Land is available at cheaper rates.
Proximity to labor: Local wage rates, The rates and taxes are less.
attitude toward unions, availability of special Low wages and less labor troubles
skills (e.g.: silicon valley
Community considerations: Local Disadvantages of country sites:
community’s attitude toward the facility Lack of supply of skill workers.
(e.g.: prisons, utility plants, etc.) Lack of civic amenities.
Site considerations: Local zoning & taxes, Poor transportation.
access to utilities, etc.
Quality-of-life issues: Climate, cultural City Sites
attractions, commuting time, etc. Advantages are:
Other considerations: Options for future Transportation facilities are adequate.
expansion, local competition, etc. Civic facilities are available.
Technical and commercial institution is
available.
Steps of Location Selection Local market is accessible.
Various Factors Advertising value is present.
1. Deciding on Domestic / International location -
The choice of particular country depends on Disadvantages are:
factors like political stability, export and import The cost of land and labor is high.
quotas, currency exchange rate, cultural and Labor unrest is frequent.
economic peculiarities, natural and physical Congestion is prevalent in most of the
conditions. factory.
Several restrictions could be imposed by
2. Selection of Region: government and society.
Availability of raw materials.
Nearness to the market. Suburban Site: They offer a compromise between
Availability of power. the city and village sites. They have advantages of
Transportation facilities. both.
Suitability of climate.
Government policy LOCATION MODELS (Procedures for evaluation
Competition between states location alternatives)
Analysis of location alternative should consider
3. Selection of community: both objective factors such as availability of
Availability of Labor proper transport facilities, availability of suitable
labor, tax consideration and subjective factors like a)Materials: includes provisions for storage and
civic amenities, weather conditions, etc. handling of raw-materials, supplies and
components used
Factor rating methods.
There are many factors to be considered both b) Product: type of product. E.g. light, heavy, big,
quantitative and qualitative in choosing the small, liquid, influences the plant layout.
location. Managers use weightings to make the
decisions process. c) Workers: the gender of employees, position of
Eg. A firm has to choose between two locations A employees, employees facilities such as locker
and B.. rooms, canteens etc.
Point Rating method d) Machinery and equipment: type of product,
volume of production, type of process,
Location Break-even analysis. management policies, determine the type of
This is drawn for different location to have machines and equipment.
comparison at a glance. Fixed costs, variable
costs, output is calculated f) Location: Type of building influences layout
design, and location determines the mode of
Qualitative Factor Analysis Method transport of materials.
The entrepreneur who is making a choice
between different sites has to consider intangible g) Managerial policies: regarding volume of
factors in additions to costs factors. Intangible production, provisions for future expansion,
factors which cannot be measured quantitatively extent of automation, speed of declining goods to
can be expressed as significant, good, and bad. customers, inventory policies, personnel policies
The total contributions of intangibles for each influence plant layout.
location are evaluated.
h) Manufacturing process
PLANT LAYOUT
i) Disposable of waste and dangerous gases
Plant - the arrangement and location of different
departments and of the machinery within a PRINCIPLES OF PLANT LAYOUT
department so that optimum utilization of space While accepting the selected layout the layout
is achieved. engineers should be guided by certain principles,
- the overall arrangement of machines, the layout selected in confining with layout
men, materials, materials handling and services principles should be an ideal one.
facilities and passage required to facilitate
efficient operations of Plant layout involves: 1. Principle of minimum travel: men and
materials should travel the shortest distance
Planning and arranging manufacturing machinery, between operations.
equipment, and services for the first time in 2. Principle of sequence: machinery and
completely new plants; operation should be arranged in a sequential
order.
The improvements in layouts already in use in 3. Principle of usage: every unit of available
order to introduce new methods and space should be effectively utilized.
improvements in manufacturing procedures.” 4. Principle of compactness: There should be
-- Knowles and Thomson harmonious fusion of all the related factors so
that the final layout looks well integrated and
Factors influencing Layout choices: compact.
Layout of a plant is influenced by the relationship 5. Principle of safety and satisfaction: Layout
among materials, machines and men. should build in provision for safety for the
workers.
6. Principle of flexibility: Layout should permit - It involves arrangement of machinery in one line,
revisions with least difficulty and at minimum depending upon the sequence of operations.
costs. ADVANTAGES
7. Principle of minimum investment: Layout Best for products made in large quantities
should result in saving in fixed capital investment. Low cost per unit
Low storage & inventory
Importance of Plant Layout Simplified training of new workers
Economies in Handling: Long distance Fewer personnel
movement should be avoided and specific It facilities better production control.
handling operations must be eliminated. Work-in-progress is reduced. An automatic
Effective use of available areas material handling is quite common, materials
Minimization of production Delays handling costs is less
Improved Quality Control DISADVANTAGES:
Minimum Equipment Investment: Large initial investment
Avoidance of Bottlenecks Vulnerable to stoppage
Better Production Control Inflexible – new designs not introduced
Better Supervision Parts must fit exact – no rework along line
Improved Utilization of Labor Not suitable for incentive pay
Improved employee Morale Absenteeism hard to handle
Avoidance of Unnecessary and costly All stations must take same time
changes
✓ Fixed position/static layout
TYPES OF PLANT LAYOUT - The movement of men & machines to the
The methods of grouping of Layout are: product which remains stationary.The job is
✓Process layout/functional/job shop layout stationary as it is heavy.
- Also known as "Functional Layout" - The movement of men, materials is available
- Process layouts are facility configurations in because the cost of moving the job is heavy. It is
which operations of a similar nature or function used when product is large
are grouped together. ADVANTAGES:
ADVANTAGES: 1. Men and machines can be used for a wide
Best use of specialization of machines & variety of operations.
employees 2. Investment on layout is small.
Flexible – variety of products DISADVANTAGES:
General purpose machines – less costly 1. Costly and high precisions tooling involved.
Ability to follow diverse paths 2. Skilled labor is required.
Less vulnerable to shutdowns
Machine breakdown less of problem ✓ Combination / hybrid layout
Small batch product economy - Combine elements of both product & process
Suitable for incentive pay layouts. - Also called hybrid layouts or group
DISADVANTAGES: technology layout
General purpose machines slower Features of Good layout
Work routing, scheduling difficult Smooth flow of production.
Material handling costs high Maximum utilizations of available spare.
Material moves slowly Minimum materials handling.
Partially finished inventory high – large Smooth movement of men, materials,
storage space machines from place to place.
Communication difficult Good working conditions-lighting,
Some limit to size of parts ventilations, temperature, humidity.
Flexibility for change of layout: Expansion,
✓ Product layout/straight line processing/flow- change in production design.
line layout Proper location of storage areas, shipping
- Also called " Special Purpose Machine" or "Line department, inspection.
Layout". Facilities supervision and control.
Provision for safety and reduction of provided for the process involved, and artificially
accidents. attractive and of such standard shape and design
which is flexible its use and expansive units
RECENT TRENDS IN LAYOUT construction.
Plant layout is the art and science of bringing to
gather men, materials, methods and supporting Symptoms Of Poor Layout
facilities in the form of a given arrangements that A good layout results in
suits individuals industrial activity to have the Comfort,
benefits of profits maximizations through Convenience.
economy, efficiency, effectiveness and Safety,
productivity. Efficiency.
Compactness and
The process of preparing layout is an art and well Finally in profits to the organization.
as science. The recent trends in layout are as
follow: A poor layout results in
The use of computerized facilities design Congestion.
The various techniques have been developed and Wastes.
used in layout engineering such as: Frustration,
ALDEP (Automated layout design program) Inefficiency and
CORELAP (Computerized relationship layout Finally lower profit or loss to an
planning) Organization.
CRAFT (computerized related allocation of
facilities technique), Factors in designing a Factory:
CALP (computer Aided layout planning) etc. Adaptability
Expandability.
The use of various tools and techniques for Product and equipment
planning the layout. Employees facilities and services areas
The commonly used technique is use are Materials handling
templates, model equipments, layout drawing etc. Lighting, ventilation and air-conditioning.
Templates: Is pattern which consists of thin Fire protection.
plate of wood or metal which serves as Security and services and maintenance.
gauge or guide in mechanical work.
Model equipment: Model or three Types of Building:
dimensional models represents machinery The decision on choosing a suitable type for a
installed in a factory. It is a replica or a particular firm depends among other things on
miniature prototype of machine and the manufacturing process, the area of land, and
equipment. the cost of construction.
Layout drawing: Layout drawings are the The industrial building can be grouped under four
replica of a factory floor plan showing the types:
space management. It is blue print which Single storey building - the reduced cost of
indicates the total square feet where all the land and extensive transport facilities have
equipment has to be arranged. encouraged single storey buildings in sub-
Plot plan: Is a miniature of the entire urban areas.
factory building including the facilities of High bay and monitor types- It is a single
workers. storey structures with roof trusses
Line balance: is phase of assembly line study surrounded by a monitor, giving maximum
that equally divides then works to be done overhead space.
among workers so that the total number of Multi-storey building- In big cities costs of
employees required is minimum land is high and has no much scope of
horizontal expansion which has given ways
FACTORY BUILDING to multi-storey.
A ideal plant building is the one which is built to Special building- are needed for certain
house the most efficient layout that can be manufacturing processes. Eg the aircraft
industry needs a building with spans 300 to The light is provided uniformly over the whole
500 feet in length department in a sufficient intensity to satisfy the
requirement of the general manufacturing
conditions within it.
FACILITIES PLANNING: There are three types
PLANT UTILITIES of general lighting.
Plant utilities refer to such services as lighting, 1. Direct lighting.
ventilation, air-conditioning etc. All these deserve 2. Indirect lighting
due consideration from operations management 3. Semi-direct lighting.
as they contribute to increased efficiency and
greater output. B. Supplementary lighting. involves the provision
of intense light at the point of work or in adjacent
The types of plant facilities and services are as areas to suit the worker particular requirement.
follow:
1. Plant Lighting Types of light sources:
2. Ventilation
3. Air-conditioning 1. Filament or incandescent lamps.
4. Industrial Sanitation 2. Discharge lamps or fluorescent lamps.
5. Noise control 3. Electro-luminescent lamps, mercury vapour
6. Industrial safety lamps.
Plant lighting: C. Modification of both.
Adequate lighting is necessary for a worker to
perform his job with ease and accuracy. According Contrast of Natural Lighting and
to all India General Standards a minimum of 14 to Artificial lighting:
18 lumens of illuminations is considered
adequate. Factor
1. Cost
Importance of Good illumination: 2. Dependability
Ease of seeing./reduced eye strain, 3. Maintenance
Improved quality of work. 4. Health
Better utilization of floor space. 5. Distribution
Good housekeeping. 6. Control
Fewer accidents. Natural
Improved employee morale/ better 1) Inexpensive
supervision. 2) Less dependable
Flexible layout. 3) Of windows and glasses
4) Good and harmless
Sources of lighting: 5) Special efforts are needed
There are two major source of lighting: 6) Very less
Day light. Artificial
It is natural lighting which is received from the sun 1. Expensive
through apertures in the building. 2. Dependable
Bowstring type 3. More maintenance
Saw tooth 4. Bulbs produce heat, glare
Glass blocks 5. Even distribution
6. Intensity can be controlled.
Artificial lighting.
Lights refers to illumination secured through Ventilation
artificial means as bulbs and tubes. “Ventilation is concerned largely with engineering
Type of Artificial Lights techniques for controlling air currents within the
A. General lighting plant and for introducing outdoor air in a pattern
and on a scale that is just adequate to maintain Noise is unwanted and unpleasant sound.
satisfactory air purity” Vibration is accomplice of noise in the crime
The importance of ventilation can be highlighted against men and matter
as it meets requirements of Importance of noise control:
1. Protection of the health of workers. Impairs the hearing of employees.
2. Preservation of quality of the product Results in fatigue and nervousness.
3. Meets legal requirement. Vibration causes damage to machinery and
equipment's.
Types of ventilation: Bad working environment
General ventilation: is introduced to serve
To keep the working conditions at acceptable Noise control methods:
comforts level. Control at source.
To keep contaminants in the air within safe Control by enclosures.
limits. Control by absorptions.
Control by ear protection.
General exhaust ventilation: is a system for
preventing the contamination of factory air by Safety: Safety is freedom from occurrence or risk
withdrawing the contaminant at its source into a of injury or loss. Industrial safety refers to
duct system for discharge to the building exterior. protection of the workers from the dangers of
Sources of ventilation: industrial accidents.
· Natural ventilation
· Mechanical ventilation Principles of safety programme:
An organization may be accident free, when it
Air-conditioning: Industrial air-conditioning is adopts a safety programme for safety
requires control over temperatures, humidity, management. Industrial safety signifies all those
dust, motion, purity and odors. measures to safeguard and protect the property
Objectives of air-conditioning: and personnel of a factory against the possible
To protect worker’s health. theft; sabotage and other losses may be monetary
To improve workers comfort level. or non-monetary.
To secure specified temperature conditions.
To improve the quality of products. Significance of Industrial safety
Product preservations.
To reduce maintenance charges. Prevention of personal injuries and deaths.
To improve employer-employee relations A sound safety work works on reducing
production or operating in costs.
Industrial Sanitation: Sanitation refers to control Building up the employee morale.
of the spread of infection and other insults to the Building public-relations.
health of the employees. Occupational disease Improvement in efficiency.
caused by the industrial process leads to Promote public safety.
employee’s dissatisfaction and turnover.
Micheal Armstrong provides
Elements of sanitation: five basic principles that must govern the
1. Supply of portable water. safety programme:
2. Disposal of waste and effluents. Tracing out the factors responsible for
3. Provision of food which is free from industrial accidents.
contamination. Identify potential hazards, provide effective
4. Elimination of insects and rodents. safety facilities and equipment and to take
5. Provision of personal services. prompt remedial actions.
6. Good housekeeping. The management and the supervision must
be made fully accountable for safety
Noise control: performance in the working areas they
control.
Top management commitment in
determining policy, monitoring and taking
remedial actions.
Create awareness among employees about
safety methods.
You might also like
- Business Studies GR 10 MEMO 1Document15 pagesBusiness Studies GR 10 MEMO 1KaraboNo ratings yet
- MR Lokesh Goddati Employee ID: 00146914 Unit: SBU1Document5 pagesMR Lokesh Goddati Employee ID: 00146914 Unit: SBU1satyakrishna electricalsNo ratings yet
- Session 4 - Mohali Gifts ShopDocument12 pagesSession 4 - Mohali Gifts ShopArpita DalviNo ratings yet
- Introductory Safety and Health Representative Training: Facilitator's ManualDocument32 pagesIntroductory Safety and Health Representative Training: Facilitator's ManualThandabantu MagengeleleNo ratings yet
- Metric Handbook Planning AND Design Data: Edited by David AdlerDocument12 pagesMetric Handbook Planning AND Design Data: Edited by David AdlerBachir lejlifaNo ratings yet
- Sizing of Busbar Trunking Systems (Busways) - Electrical Installation GuideDocument2 pagesSizing of Busbar Trunking Systems (Busways) - Electrical Installation GuideENGMNo ratings yet
- Engineering 2Document4 pagesEngineering 2Tori SmallNo ratings yet
- VArticle - Thermal Design of APFC PanelsDocument4 pagesVArticle - Thermal Design of APFC PanelsChandru RangarajNo ratings yet
- Classification of Data Center Infrastructure Management (DCIM) ToolsDocument16 pagesClassification of Data Center Infrastructure Management (DCIM) ToolsTinchoDANo ratings yet
- ERP Complete Digital NotesDocument58 pagesERP Complete Digital NotesVishal Prasad.No ratings yet
- Cooling Load Calc PBL PDFDocument14 pagesCooling Load Calc PBL PDFkunal jatharNo ratings yet
- Organic Waste Converter: Presentation OnDocument8 pagesOrganic Waste Converter: Presentation OnLeo VictorNo ratings yet
- Steam-Calc-Medina 500 Bed - Rev2Document8 pagesSteam-Calc-Medina 500 Bed - Rev2alialavi2No ratings yet
- From Wikipedia, The Free EncyclopediaDocument6 pagesFrom Wikipedia, The Free Encyclopediapredic1No ratings yet
- C5-Location Selection and Facility DesignDocument99 pagesC5-Location Selection and Facility DesignThảo ThảoNo ratings yet
- WA Booster System Work Sheet v2Document45 pagesWA Booster System Work Sheet v2Richard RajkumarNo ratings yet
- Hvac System TypesDocument18 pagesHvac System TypesAnuj Bhatia100% (1)
- PhEn602 Spring09 Notes8 PDFDocument69 pagesPhEn602 Spring09 Notes8 PDFFaisal Abbas100% (1)
- Section 01 Electrical Design CriteriaDocument18 pagesSection 01 Electrical Design Criteriabakien-canNo ratings yet
- Bus Duct Trunking SystemDocument15 pagesBus Duct Trunking SystemmahmoudNo ratings yet
- Waste CollectionDocument28 pagesWaste CollectionArsyadiana AzmanNo ratings yet
- In DemandSkillsDocument71 pagesIn DemandSkillsneo_genx20No ratings yet
- CARO TenderDocument100 pagesCARO Tenderpwdcd1No ratings yet
- Air RecieverDocument9 pagesAir RecieverMichael Belmonte UrdanetaNo ratings yet
- Name of Work:-Design Calculation of Rain Water Harvesting S.No Description Total Area Unit 1 Area Details Project - Ncru (Jamalpur)Document1 pageName of Work:-Design Calculation of Rain Water Harvesting S.No Description Total Area Unit 1 Area Details Project - Ncru (Jamalpur)Pankaj BansalNo ratings yet
- Metering Pumps Components Metering Systems ProMinent Product Catalogue 2016 Volume 1Document198 pagesMetering Pumps Components Metering Systems ProMinent Product Catalogue 2016 Volume 1kambiadoNo ratings yet
- 02 Design Based Report - 20140130Document133 pages02 Design Based Report - 20140130vinaygvm0% (1)
- Electrical Design and DraftingDocument3 pagesElectrical Design and DraftingMURALINo ratings yet
- Very Large Power System Operators in The WorldDocument79 pagesVery Large Power System Operators in The WorldParichay GuptoNo ratings yet
- Drawing ListDocument4 pagesDrawing ListNiveeth ChattergyNo ratings yet
- Electrical Software Tools OverviewDocument20 pagesElectrical Software Tools OverviewPanom ParinyaNo ratings yet
- 01 - Schneider I-Line II Catalogue 2017Document120 pages01 - Schneider I-Line II Catalogue 2017SuryaRaoTirumallasettiNo ratings yet
- Susol MCCBDocument354 pagesSusol MCCBECATOnlineNo ratings yet
- Specifications Sakya GeneratorDocument10 pagesSpecifications Sakya Generator123agattarNo ratings yet
- Facility Layout 1Document107 pagesFacility Layout 1vinothkumarNo ratings yet
- Material RequirementDocument5 pagesMaterial RequirementHarshitha ReddyNo ratings yet
- Water Distribution ManualDocument20 pagesWater Distribution ManualOxfamNo ratings yet
- Design and Practice of District CoolingDocument2 pagesDesign and Practice of District CoolingPhi Mac100% (1)
- NICMAR AssignmentDocument41 pagesNICMAR AssignmentChandra ShekarNo ratings yet
- Ksih-6y6tlv R0 en 2 PDFDocument9 pagesKsih-6y6tlv R0 en 2 PDFdexiNo ratings yet
- Rasmi LED Lighting Company. LED Light, Indoor, Outdoor, Underwater LED LightDocument30 pagesRasmi LED Lighting Company. LED Light, Indoor, Outdoor, Underwater LED LightRasmi Lighting & Energy India Pvt. Ltd100% (1)
- Building Management SystemDocument2 pagesBuilding Management SystemRamNo ratings yet
- Biogas Calculator ManualDocument17 pagesBiogas Calculator ManualSenyo AnipaNo ratings yet
- Apc Application Note #126: Selection Procedure For Inrow Chilled Water ProductsDocument9 pagesApc Application Note #126: Selection Procedure For Inrow Chilled Water ProductsdexiNo ratings yet
- Bill of Quantites: Development of The Beach From Nishan-E-Pakistan To Chunky Munkey Phase - V Ext. Dha KarachiDocument54 pagesBill of Quantites: Development of The Beach From Nishan-E-Pakistan To Chunky Munkey Phase - V Ext. Dha KarachiHaji ManshaNo ratings yet
- Low Current System PDFDocument3 pagesLow Current System PDFPurevee PureveeNo ratings yet
- HSD-1 Commissioning Test Protocol VerDDocument57 pagesHSD-1 Commissioning Test Protocol VerDsonuchakdeNo ratings yet
- AC Heat Exchanger & Heater Sizing Calculation For Electrical EnclosuresDocument4 pagesAC Heat Exchanger & Heater Sizing Calculation For Electrical Enclosuresnooruddinkhan1No ratings yet
- Clean Coal Technology Demonstration ProjectDocument817 pagesClean Coal Technology Demonstration ProjectMallinatha PNNo ratings yet
- List of Ashrae Books & Reference MaterialDocument1 pageList of Ashrae Books & Reference Materialwado11No ratings yet
- Plant LocationDocument32 pagesPlant LocationsunaNo ratings yet
- Holiday Inn, Zirakpur-HVAC Draft Tender-R0-25-09-18Document200 pagesHoliday Inn, Zirakpur-HVAC Draft Tender-R0-25-09-18Jatin KumarNo ratings yet
- Industrial Automation TrainingDocument14 pagesIndustrial Automation TrainingAffify AfifyNo ratings yet
- t67 Calculate Enclosure Heat LoadDocument55 pagest67 Calculate Enclosure Heat Loadkhelvin4582No ratings yet
- Solar Water Heater Research PaperDocument7 pagesSolar Water Heater Research Papergz7veyrh100% (1)
- AC FAN CalculationDocument6 pagesAC FAN CalculationSubramanyaNo ratings yet
- AWDM 10 CH04 Water ConsumptionDocument49 pagesAWDM 10 CH04 Water ConsumptionJalijashNo ratings yet
- IEC - Standards StudyDocument13 pagesIEC - Standards StudyThắng Trần QuangNo ratings yet
- Zeppelin Filter SystemsDocument4 pagesZeppelin Filter Systemsshashikanth79No ratings yet
- Chapter2. Plant Design Revised-AASTU... 2 (Recovered)Document50 pagesChapter2. Plant Design Revised-AASTU... 2 (Recovered)Amdu BergaNo ratings yet
- Unit 3Document14 pagesUnit 3Sudarsun ChandrasekarNo ratings yet
- LAy Out and Location Unit 5Document40 pagesLAy Out and Location Unit 5Abirami SubramaniamNo ratings yet
- U 2Document10 pagesU 2Rohit GoyalNo ratings yet
- Unit 4 IeDocument75 pagesUnit 4 Ienilesh nagureNo ratings yet
- IA ActivityDocument2 pagesIA ActivityCASTRO, JHONLY ROEL C.No ratings yet
- Word Search PuzzleDocument1 pageWord Search PuzzleCASTRO, JHONLY ROEL C.No ratings yet
- Christian Living Is Not A Challenge But To EmulateDocument1 pageChristian Living Is Not A Challenge But To EmulateCASTRO, JHONLY ROEL C.No ratings yet
- Word Search Puzzle 2Document2 pagesWord Search Puzzle 2CASTRO, JHONLY ROEL C.No ratings yet
- Wedding Songs LyricsDocument4 pagesWedding Songs LyricsCASTRO, JHONLY ROEL C.No ratings yet
- NSTPDocument11 pagesNSTPCASTRO, JHONLY ROEL C.No ratings yet
- Solos Lyrics To EditDocument13 pagesSolos Lyrics To EditCASTRO, JHONLY ROEL C.No ratings yet
- Lyrics of Songs For Music SerenadeDocument20 pagesLyrics of Songs For Music SerenadeCASTRO, JHONLY ROEL C.No ratings yet
- To Print LyricsDocument7 pagesTo Print LyricsCASTRO, JHONLY ROEL C.No ratings yet
- Mendoza v. Philippine Air LinesDocument7 pagesMendoza v. Philippine Air LinesJose Antonio BarrosoNo ratings yet
- Hilton 11e Chap001 PPT-STU PDFDocument41 pagesHilton 11e Chap001 PPT-STU PDFKhánh Linh CaoNo ratings yet
- Acctg201 StandardCostingLectureNotes (FINALS)Document19 pagesAcctg201 StandardCostingLectureNotes (FINALS)Sophia Marie Eredia FerolinoNo ratings yet
- Lesson 2 Wk10 4th Fundamental Operations of Mathematics As Applied in Salaries and Wages StudentDocument11 pagesLesson 2 Wk10 4th Fundamental Operations of Mathematics As Applied in Salaries and Wages StudentFrancine Arielle Bernales100% (1)
- Break Even Analysis TotalDocument3 pagesBreak Even Analysis Totalm.rahimianNo ratings yet
- As 10Document34 pagesAs 10Harsh PatelNo ratings yet
- Company ProfileDocument35 pagesCompany ProfileVIJAYA SURYANNo ratings yet
- DIVERSITY POLICY-BHML Industries Ltd.Document7 pagesDIVERSITY POLICY-BHML Industries Ltd.Md. Abdul Hye SiddiqueNo ratings yet
- TrademanDocument2 pagesTrademansamohat libyaNo ratings yet
- Tax Invoice: Patel Material Handling Equipment-2324Document1 pageTax Invoice: Patel Material Handling Equipment-2324IMARAN PATELNo ratings yet
- A Study On The Branded Content As Marketing Communication Media in The Viewpoint of Relational PerspectiveDocument8 pagesA Study On The Branded Content As Marketing Communication Media in The Viewpoint of Relational PerspectiveGabriela SiquieroliNo ratings yet
- CompanyDocument452 pagesCompanypriyaNo ratings yet
- Nestle Company MKNG ProjectDocument35 pagesNestle Company MKNG ProjectHumayun100% (33)
- OM Chapter 3Document28 pagesOM Chapter 3Tuấn TrườngNo ratings yet
- Online Test Series: Jaiib Caiib Mock Test & Study Materias PageDocument83 pagesOnline Test Series: Jaiib Caiib Mock Test & Study Materias PageabhiNo ratings yet
- Akshay Akshay Akshay Akshay Akshay Akshay Akshay Akshay Akshay Ashis Ashis Ashis Ashis Ashis Ashis Ashis Ashis Ashis Ashis Shrena Shrena Shrena Shrena Shrena Shrena Shrena Shrena ShrenaDocument31 pagesAkshay Akshay Akshay Akshay Akshay Akshay Akshay Akshay Akshay Ashis Ashis Ashis Ashis Ashis Ashis Ashis Ashis Ashis Ashis Shrena Shrena Shrena Shrena Shrena Shrena Shrena Shrena Shrenaashish_phadNo ratings yet
- VCA MEMO 12 Application of 4day Work Week 1 PDFDocument1 pageVCA MEMO 12 Application of 4day Work Week 1 PDFEduard DorseyNo ratings yet
- 07 07 2021 - CV of MEAD 1Document8 pages07 07 2021 - CV of MEAD 1mabaries.constructionservicesNo ratings yet
- Piano Bar Business PlanDocument6 pagesPiano Bar Business Planqzhbgdzee100% (1)
- Compliance Calendar PAN India July-23Document16 pagesCompliance Calendar PAN India July-23Vishnu HulekalNo ratings yet
- GL Determination Document - SAP B1Document9 pagesGL Determination Document - SAP B1Kaushik ShindeNo ratings yet
- Neha Datta: ContactDocument4 pagesNeha Datta: ContactasdasdNo ratings yet
- Module - 11 Control AccountsDocument16 pagesModule - 11 Control Accountsmateenfatima432No ratings yet
- Contracts For Clouds (Comparison and Analysis of The Terms and Conditions of Cloud Computing Services)Document38 pagesContracts For Clouds (Comparison and Analysis of The Terms and Conditions of Cloud Computing Services)ainNo ratings yet
- Introduction To OPDocument35 pagesIntroduction To OPCharisa SamsonNo ratings yet
- Northwestern Tgs DissertationDocument5 pagesNorthwestern Tgs DissertationPaperWritingHelpUK100% (1)



