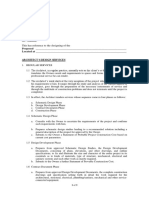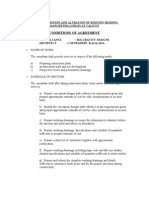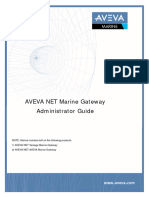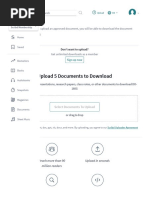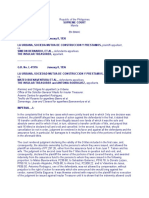Client Agreement
Client Agreement
Uploaded by
Mason Mayan Builders & DevelopersCopyright:
Available Formats
Client Agreement
Client Agreement
Uploaded by
Mason Mayan Builders & DevelopersOriginal Description:
Original Title
Copyright
Available Formats
Share this document
Did you find this document useful?
Is this content inappropriate?
Copyright:
Available Formats
Client Agreement
Client Agreement
Uploaded by
Mason Mayan Builders & DevelopersCopyright:
Available Formats
First party -..……….
(owner )– is proposed to construct
a residence at …..
(address)
WHERE AS the Owner wanting of construction of the project and
Consultant have agreed to prepare the Architectural design. Structural
design and estimate of the building and to render Architectural
periodical supervision for the project till its completion.
It is mutually agreed to as follows
1 . The consultant ( 2nd party ) has agreed to prepare the detailed
Architectural Layouts of the above project plans, views, other
Architectural drawing, structural drawings, detailed plan for
Obtaining permission from local bodies and other government
Departments, completion drawings etc
2. The consultant also agreed to given periodical supervision for the
execution of , the project , preparation of Tender Documents,
preparation of bills/measurements statements for the settlement of
contractors work.
3. Consultants also agree to supervise the quality of the material and
advice the owners for minimizing the cost, utilizing the
modern building materials and ensuring the quality of the work
4. The Consultant also advice the owners for utilizing the services of
the Electrical Consultant , Landscape Architect etc and their fees
will be settled by the 1 st party.
5. The II nd party Architect to furnish the scheme , for landscaping and
beautification of the Entire Project.
6. The Consultant shall also prepare detailed tender specifications,
Schedule of work , pre-qualification requirements of the contractors
In connection with the work ,if required
7. The Owner agrees to pay the Consultant a fee of ….. + Gst Rupees/SqFt of
Plinth Area
CONDITIONS OF AGREEMENT
1.0 Scope of work:
We shall provide services in respect of the following work:
1.01 Area evaluation and analysis
1.02 Architectural design drawings and details
1.03 Submission and legal drawings
1.04 Electrical and plumbing layout
1.05 Interior designing and supervision
1.06 Landscape design
2.0 Schedule of services
The architectural consultant shall after taking instructions from client render the
following services:
2.01 Furnish distribution, interaction and external linkages
2.02 Prepare conceptual design with reference to requirements given and
prepare approximate estimates of cost by cubic measurements or on area
basis.
2.03 Modify the conceptual designs incorporating required changes and
prepare preliminary drawings and designs and study model for the client’s
approval along with revised estimates of the cost
2.04 Prepare working drawings specifications and schedule of quantities
sufficient to prepare estimate of cost.
2.05 Prepare a short list of contractors, together with appropriate justification.
2.06 Prepare working drawings including large scale and full size details,
detailed specification and schedule of quantities sufficient to invite tenders.
2.07 Prepare and submit complete working drawings and details sufficient to
commence work at the site and for the proper execution during construction.
2.08 The architectural consultant will visit the site on request to coordinate the
progress of work. There will be an additional travel allowance of Rupees 650
charged by supervisor for every visit.
3.0 Mode of payment:
For each of the services in the scope of the architectural consultant shall be paid
in the following:
Stage consistent with the work done plus reimbursable expenses as agreed
upon. Payments made to the architect are on account and shall be adjusted
against the final fee payable.
The 1 st party agreed to pay the professional fee to the second party as
per the following stage.
i) 10% of the budgeted cost at the time of the approval of sketch.
ii) 30% budgeted cost at the time of the -approval of plan for the local
body, on progress of civil work.
(iii) 15% of the budgeted cost at the time of the ground floor slab level.
(iv) 15% of the budgeted cost at the time of the first floor slab level.
(v) 10% of the budgeted cost at the time interior and furnishing detail.
(vi) 10% of the budgeted cost at the time landscape detail and
completion drawing
(vii) 10% of the budgeted cost at the time of completion.
Note :- Excise duty ( service tax ) etc if any may be settled by owner to the
Consultant as per the government rate.
5.0 Reimbursable Expenses:
5.01 Cost of presentation model and computer animation, if required.
5.02 Expenses of traveling, boarding, etc. to be paid on material selection,
meetings, etc.
6.0 Period of agreement:
This agreement is valid only for one and half years from Agreement date.
(Revisions of rates applied at the rate of RS 20 / square feet extra for each
month thereafter.)
Any dispute arising out of this contract shall be settled by mutual
Discussions and if no resolved, through arbitration by referring the case
to an arbitrator acceptable to both parties .
IN WITNESS WHERE OF the Owner
(name&address)
Signed by the Owner Signed by Chief Consultant
In the presence of
You might also like
- LETTER OF APPOINTMENT - Interior ConsultancyDocument4 pagesLETTER OF APPOINTMENT - Interior ConsultancyRuchita Dasgupta33% (3)
- Ar - Dyosa - Architect - Owner AgreementDocument8 pagesAr - Dyosa - Architect - Owner AgreementKatherineNo ratings yet
- ContractDocument5 pagesContractAngela Puyat100% (1)
- Contract AgreementDocument7 pagesContract AgreementWilliam Harvey EvangelistaNo ratings yet
- Revision 1 - Answers: Choose The Best AnswerDocument7 pagesRevision 1 - Answers: Choose The Best AnswerHẰNG HÀ VIỆTNo ratings yet
- 5 - Architect Fee AgreementDocument4 pages5 - Architect Fee AgreementJoevince Neil Gacus100% (3)
- Uap Doc 401 402 Architect General ContractorDocument15 pagesUap Doc 401 402 Architect General ContractorJennifer Lachica Soriano100% (2)
- ContractDocument4 pagesContractYvonne TiongsonNo ratings yet
- Architectural Consultancy AgreementDocument6 pagesArchitectural Consultancy AgreementprashinNo ratings yet
- Financial Proposal SampleDocument3 pagesFinancial Proposal SampleLain Josef100% (1)
- Manila Herald v. RamosDocument2 pagesManila Herald v. RamosLance LagmanNo ratings yet
- Stock ValuationsDocument12 pagesStock Valuationsfebrian bayu100% (2)
- OFFER LETTER - RangamaniDocument5 pagesOFFER LETTER - RangamaniGokulNo ratings yet
- REVISED OFFER LETTER - Jaison JosephDocument13 pagesREVISED OFFER LETTER - Jaison JosephGokulNo ratings yet
- OFFER LETTER - Jaison JosephDocument11 pagesOFFER LETTER - Jaison JosephGokulNo ratings yet
- Agreement Ni JoseDocument3 pagesAgreement Ni Josejohn bernard asejoNo ratings yet
- Archi Contract Lakshmi-CBSE-phase-IIDocument8 pagesArchi Contract Lakshmi-CBSE-phase-IIktbhssr5jpNo ratings yet
- Architect Services Contract IndiaDocument9 pagesArchitect Services Contract Indiadkhsl03No ratings yet
- Between The ClientDocument3 pagesBetween The ClientKhiZra ShahZadNo ratings yet
- Conditions of Engagement and Scale of Professional Fees and ChargesDocument4 pagesConditions of Engagement and Scale of Professional Fees and ChargesRuman SiddiquiNo ratings yet
- Letter of Appointment ArchitectDocument4 pagesLetter of Appointment ArchitectPriyankNo ratings yet
- Professional Practice and Management: 1. Scope of WorkDocument13 pagesProfessional Practice and Management: 1. Scope of WorkVinoti KabaraNo ratings yet
- E-Mail: Hardoi - Aands@Bankofindia - Co.InDocument5 pagesE-Mail: Hardoi - Aands@Bankofindia - Co.Inshubham kumarNo ratings yet
- Interior DesignDocument6 pagesInterior DesignPratik RajNo ratings yet
- Arc AgreementDocument5 pagesArc AgreementSaumya ShresthaNo ratings yet
- Conditions of Agreement: Prposed Addition and Altration of Existing Buiding (Sangeetha Lodge) at CalicutDocument6 pagesConditions of Agreement: Prposed Addition and Altration of Existing Buiding (Sangeetha Lodge) at CalicutSusheel Kumar ValappilNo ratings yet
- Sanon Sen & Associates: 5, Russel Street Ground Floor, Kolkata 700071 India Phone: PhoneDocument5 pagesSanon Sen & Associates: 5, Russel Street Ground Floor, Kolkata 700071 India Phone: PhoneDIGITAL SIRNo ratings yet
- Draft Design BuildDocument10 pagesDraft Design BuildJan Rubia100% (1)
- Agreement For Design ServiceDocument10 pagesAgreement For Design ServiceMekdes SaheluNo ratings yet
- ContractDocument9 pagesContractsaurabhsivastavaNo ratings yet
- Contract DraftDocument12 pagesContract DraftSIMPLY AND GONENo ratings yet
- ContractDocument6 pagesContractpankajNo ratings yet
- Interior Design ServicesDocument4 pagesInterior Design ServicesPriyesh Dubey100% (3)
- Agreement FormatDocument7 pagesAgreement Formatrohit crNo ratings yet
- Owner & Client Service AgreementsDocument17 pagesOwner & Client Service AgreementsButac ArchitectsNo ratings yet
- 20220825_Architect-Consultant-AgreementDocument5 pages20220825_Architect-Consultant-Agreementarchit2211No ratings yet
- PDF Uap Doc 401 402Document17 pagesPDF Uap Doc 401 402Another AccountNo ratings yet
- Owner-Architect AgreementDocument5 pagesOwner-Architect AgreementSOFIA REYNOSO100% (1)
- (PDF) UAP Doc 401-402Document17 pages(PDF) UAP Doc 401-402stanflynn100% (1)
- A Proposed Mausoleum: #024 Zone 2, Hidden Leaf City, PalawanDocument10 pagesA Proposed Mausoleum: #024 Zone 2, Hidden Leaf City, PalawanJohn Paul S. DucusinNo ratings yet
- Agreement ContractDocument5 pagesAgreement ContractB-05 ISHA PATELNo ratings yet
- Cabornida Service-ContractDocument5 pagesCabornida Service-Contractcabornida.uapsaccNo ratings yet
- Sample Architect Owner AgreementDocument7 pagesSample Architect Owner AgreementKarl BellezaNo ratings yet
- QS RFPDocument16 pagesQS RFPdwivedi.p.kNo ratings yet
- Architectural Service Proposal - Metro South ProjectDocument3 pagesArchitectural Service Proposal - Metro South Projectcascarro.louisNo ratings yet
- ANTIPOLODocument7 pagesANTIPOLOKim Defiesta100% (1)
- Uap Doc 401 402 Architect General ContractorDocument17 pagesUap Doc 401 402 Architect General ContractorErickson KwokNo ratings yet
- Aldwin TyDocument2 pagesAldwin TyArch RomNo ratings yet
- Bma ContractDocument6 pagesBma ContractCheska ChangcoNo ratings yet
- JR Architects Design+ Build Drafting Services - ElectricalDocument3 pagesJR Architects Design+ Build Drafting Services - Electricalwew black03No ratings yet
- Architectural Service DraftDocument4 pagesArchitectural Service DraftSugandh KumarNo ratings yet
- EhdocxDocument8 pagesEhdocxrodrigoNo ratings yet
- DTC Garcha - Draft WO 070220 - 17.02.2020 ApprovedDocument5 pagesDTC Garcha - Draft WO 070220 - 17.02.2020 ApprovedDIGITAL SIRNo ratings yet
- MR - Kiran 2024Document4 pagesMR - Kiran 2024eshopee2014No ratings yet
- Architect-Owner AgreementDocument9 pagesArchitect-Owner AgreementAlbert FojasNo ratings yet
- Arthur J Henn, AIA: Agreement Between Owner and ArchitectDocument4 pagesArthur J Henn, AIA: Agreement Between Owner and ArchitectGrace BachoNo ratings yet
- Profesional PrcticeDocument15 pagesProfesional PrcticeVinayak U (RA1911201010039)No ratings yet
- Abrams Cafe PDFDocument4 pagesAbrams Cafe PDFKresta Ellece LomabaoNo ratings yet
- Architect-Client ContractDocument11 pagesArchitect-Client ContractJulius100% (3)
- CONTRACTSDocument25 pagesCONTRACTSsamsonalbertjohn0No ratings yet
- Textbook of Urgent Care Management: Chapter 4, Building Out Your Urgent Care CenterFrom EverandTextbook of Urgent Care Management: Chapter 4, Building Out Your Urgent Care CenterNo ratings yet
- Field Guide for Construction Management: Management by Walking AroundFrom EverandField Guide for Construction Management: Management by Walking AroundRating: 4.5 out of 5 stars4.5/5 (4)
- California Infrastructure Projects: Legal Aspects of Building in the Golden StateFrom EverandCalifornia Infrastructure Projects: Legal Aspects of Building in the Golden StateNo ratings yet
- Lasco vs. UnrfDocument2 pagesLasco vs. Unrfleng_evenNo ratings yet
- Corporate 1 MergedDocument226 pagesCorporate 1 MergedRohan KumarNo ratings yet
- Calset TSHDocument2 pagesCalset TSHJimboreanu György Paula100% (2)
- Synopsis On The Study of Home LoansDocument5 pagesSynopsis On The Study of Home LoansRajul Rkg0% (1)
- Singapore Financial SystemDocument21 pagesSingapore Financial SystemSaikat SahaNo ratings yet
- Art 850 SUCCESSION CASESDocument4 pagesArt 850 SUCCESSION CASESJessa PuerinNo ratings yet
- Aveva Net Marine Gateway Administrator GuideDocument72 pagesAveva Net Marine Gateway Administrator GuideFrancois Le GloahecNo ratings yet
- Upload 5 Documents To Download: SearchDocument3 pagesUpload 5 Documents To Download: Searchkebig94243No ratings yet
- Whakaari White IslandDocument8 pagesWhakaari White IslandQuixote PresleyNo ratings yet
- Guide For ASME Stamp HoldersDocument122 pagesGuide For ASME Stamp HoldersRemmy Torres VegaNo ratings yet
- La Demande de La Police Pour Un Mandat D'arrêt International Contre Dawood Rawat Rejetée: Découvrez Le Ruling de La CourDocument2 pagesLa Demande de La Police Pour Un Mandat D'arrêt International Contre Dawood Rawat Rejetée: Découvrez Le Ruling de La CourDefimediagroup LdmgNo ratings yet
- Punjab Freedom Fighters Vol 2Document962 pagesPunjab Freedom Fighters Vol 2nvrtm43No ratings yet
- Jaboneta Case 1Document2 pagesJaboneta Case 1jabonetaroblebronjordan18No ratings yet
- Performance Effectiveness and Performance Efficiency of Bgpms or Barangay Governance Performance Management System in Barangay Dagocdoc, Tandag CityDocument12 pagesPerformance Effectiveness and Performance Efficiency of Bgpms or Barangay Governance Performance Management System in Barangay Dagocdoc, Tandag CityMary Helen ZafraNo ratings yet
- Al-Madinah International University: The 3 Convocation Ceremony Important InformationDocument2 pagesAl-Madinah International University: The 3 Convocation Ceremony Important InformationMuhd FawwazNo ratings yet
- PD 1529 Assurane Fund CasesDocument52 pagesPD 1529 Assurane Fund CasesGracey Sagario Dela TorreNo ratings yet
- Auditing and Assurance ServicesDocument2 pagesAuditing and Assurance ServicesPrincess Maro100% (1)
- Sba Accounting Learner GuideDocument48 pagesSba Accounting Learner GuidenarishaNo ratings yet
- Screenshot 2023-11-18 at 09.29.47Document3 pagesScreenshot 2023-11-18 at 09.29.47Manohar MhatreNo ratings yet
- Bouncing Checks NotesDocument3 pagesBouncing Checks NotesRyDNo ratings yet
- ESU Establishment Quick Guide For Lgu 2Document13 pagesESU Establishment Quick Guide For Lgu 2tanyalyn salvadorNo ratings yet
- Canada Visa Form 7 1 1Document5 pagesCanada Visa Form 7 1 1heywhychocoNo ratings yet
- A Recent Annual Report For Swifty Air Cargo Company States PDFDocument1 pageA Recent Annual Report For Swifty Air Cargo Company States PDFLet's Talk With HassanNo ratings yet
- LegMed Class Notes Summer 2020Document59 pagesLegMed Class Notes Summer 2020Simeon TutaanNo ratings yet
- QLDC - Guide For Food Business Operators - Sep17Document5 pagesQLDC - Guide For Food Business Operators - Sep17josef.benischekNo ratings yet
- Group 4Document3 pagesGroup 4Rizma RizwanNo ratings yet
- Draft Letter of OfferDocument61 pagesDraft Letter of OfferDipu KumarNo ratings yet









