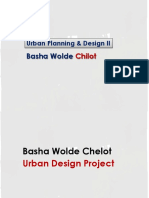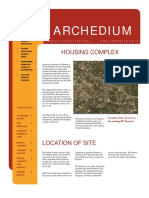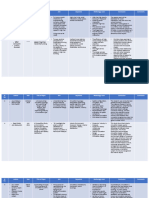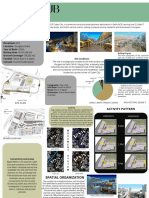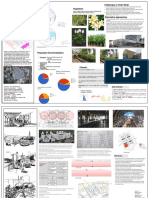100%(1)100% found this document useful (1 vote)
42 viewsCASE STUDY - 4star Hotel
CASE STUDY - 4star Hotel
Uploaded by
Sumil LimusCyber Hub is a large IT hub and social space located in Gurugram, India. It covers 10 hectares and contains over 400,000 square meters of built up area. The complex contains mainly offices that house over 250,000 employees, as well as retail, restaurants, and other amenities. It was designed to create an entertaining space for employees to improve work life experience, taking inspiration from international dining and entertainment districts.
Copyright:
© All Rights Reserved
Available Formats
Download as PDF, TXT or read online from Scribd
CASE STUDY - 4star Hotel
CASE STUDY - 4star Hotel
Uploaded by
Sumil Limus100%(1)100% found this document useful (1 vote)
42 views3 pagesCyber Hub is a large IT hub and social space located in Gurugram, India. It covers 10 hectares and contains over 400,000 square meters of built up area. The complex contains mainly offices that house over 250,000 employees, as well as retail, restaurants, and other amenities. It was designed to create an entertaining space for employees to improve work life experience, taking inspiration from international dining and entertainment districts.
Original Title
CASE STUDY - 4star hotel
Copyright
© © All Rights Reserved
Available Formats
PDF, TXT or read online from Scribd
Share this document
Did you find this document useful?
Is this content inappropriate?
Cyber Hub is a large IT hub and social space located in Gurugram, India. It covers 10 hectares and contains over 400,000 square meters of built up area. The complex contains mainly offices that house over 250,000 employees, as well as retail, restaurants, and other amenities. It was designed to create an entertaining space for employees to improve work life experience, taking inspiration from international dining and entertainment districts.
Copyright:
© All Rights Reserved
Available Formats
Download as PDF, TXT or read online from Scribd
Download as pdf or txt
100%(1)100% found this document useful (1 vote)
42 views3 pagesCASE STUDY - 4star Hotel
CASE STUDY - 4star Hotel
Uploaded by
Sumil LimusCyber Hub is a large IT hub and social space located in Gurugram, India. It covers 10 hectares and contains over 400,000 square meters of built up area. The complex contains mainly offices that house over 250,000 employees, as well as retail, restaurants, and other amenities. It was designed to create an entertaining space for employees to improve work life experience, taking inspiration from international dining and entertainment districts.
Copyright:
© All Rights Reserved
Available Formats
Download as PDF, TXT or read online from Scribd
Download as pdf or txt
You are on page 1of 3
CYBER HUB- SITE CONDITIONS.
the site is located on the main artery
connecting gurgon to Delhi , N H udyog
SPATIAL ORGANIZATION
• There are multiple entrances along the
length of the complex.
• The lower floor is primarily dedicated to
vihar and cyber hub is located at prime
public functions, while the upper floors
corner of cyber city
house offices, thus achieving vertical
zoning.
• DLF Cyber hub Is a premium • Definite visual nodes are created for visitor
socializing zone, park of corporate orientation and collection, which at night
park. It is one of the largest hubs of are connected by a lighting tapestry. PARKING
IT activity in Delhi . Over 2.5 lakh • The excitement of the store fronts lends
Circulation plan
employees. an organic growth pattern to the site, FIRE SERVICES HOUSE
combining the rigor of a well-planned
night-time urban environment with the
flavors of local souk or bazaar.
• The street flanked by F&Bs is vibrant with
pedestrian activity which is promoted by
•Architects: Chromed Design Studio and M. the humanizing scale and appropriate
Paul Friedberg and hafeez contracter ,mohith treatment of the walkways with seating
gural available at multiple intervals. • India's first private fire station
•Location :Gurugram ,Delhi • The open space is organized such that the with a 90 meter high hydraulic
•Year: 2016 threshold from open to built is gradual, skylift that can reach up to 30
•Site area -10 ha with semi-covered area linking the two. floors.
•Build up area -400136 sq.m Ground floor • Staggered facade keeps the pedestrian • Completed 2 years of safety
•Ground coverage- 39332 sq.m interested. However, as the path ends journey with dupont as the
•Structure types- offices abruptly, the commercial activity at the end safety partner.
• retail
Surrounding buildings is lesser. • Free fire safety training & 3rd
restaurants party safety audit for tenants
ARCHITECTURAL VISION AND
exhibition hall • 5 safety patents filed by dlf.
media room IMPLEMENTATION
• Disaster management and
amphitheatre • the design was to create a space disaster recovery plan (dmdrp)
Cyber hub area :5000 sq.ft for entertainment of the employees in centers equipped with all
DISTRIBUTION OF VARIOUS
order to heighten the work life emergency equipment
PROGRAMS IN CYBER CITY
experience. attached to office buildings.
o there 63% is arranged as office
that means more than 50% is office • The complex is built on the Fire safety • to protect dlf5 and
international idea of dining and the adjoining areas in case of a
o And 31% is commercial sector
entertainment. fire emergency, dlf has set up a
o and 3% is parking area for the
• Cyber hub is India's share of the private fire station at dlf5. This
entire buildings
is the second private fire
glamorous corporate life has been station in india (first set up by
borrowed from the west dlf at cyber city).
Section through main street of cyber hub
Site zoning
DINSHA K. K
case study-cyber hub
S5 BATCH: IONIC DATE:
ROLL NO: 14 AD
GLOBAL INSTITUTE OF ARCHITECTURE
CYBER HUB-DLF INFINITY TOWER-- CYBER HUB-DLF GATEWAY TOWER
• Designed by renowned ARCHITECT
HAFEEZ CONTRACTOR the complex
LAYOUT PLAN
constitutes three interconnected towers (A,
B, C) scaling between 10-12 storeys .
• Spread across 1.2 million sq. ft. of space,
the complex is designed to provide
unmatched flexibility with scalability option
ranging from 38,000 sq. ft. to 52,000 sq. ft. • Ground plus 11 floors
• Providing for contiguous space of up to • Typical Floor Area: 8,000 sq.ft. Total
1,35,000 sq. ft. on each individual floor. Super Area : 85,000 sq.ft.
Well connected to domestic and • This 12-storey complex is spread across
international airport and south, central, an area of 1.15 acres.
and west Delhi it provides for easy • With its ship- like shape, Gateway
connectivity. Tower presents futuristic architecture.
• The Structure is designed to Seismic Zone • The unique feature of this complex is its
V specifications for greater earthquake high visibility and compact office space
resistance along with NFPA compliant and • Gateway Tower as is appropriately PLAN
provides for facilities and amenities like coined, acts as the gateway to the 3000-
food court, health club and ATMs to the acre landmark city of DLF
occupants of the complex.
• Additional safety systems include 24x7
CCTV security in common areas, Modern • Referred to as the ‘Titanic’, it was constructed to be gateway
Fire Detection and suppression systems as you cross the toll from Delhi and enter Gurgaon.
and 24x7 Ambulance service for any kind • •got its nickname ‘Titanic’ – for its size and shape – but
of emergency bears no relevance to the landlocked and arid urban
landscape in which it is located.
• Standing out glass tower in a city which experiences
summers of 40 decrees Celsius.
• huge air conditioning costs in such a large glass building
where the electrical demand already outstrips supply.
• Extensive use of glass and metallic panels on the facades
confirms to the high tech expressions business seek to
achieve.
• Lozenge shaped structure, but has a rectangular usable
space, with all the services in the peripheral triangular
SITE PLAN
DINSHA K. K
case study-cyber hub
S5 BATCH: IONIC DATE:
ROLL NO: 14 AD
GLOBAL INSTITUTE OF ARCHITECTURE
-DLF EPITOME BUILDING 5
CYBER HUB-- • SWOT ANALYSIS
ANALYSIS
• STRENGTH • Largest hubs of IT activity in Delhi-
• Largest hubs of IT activity in Delhi- NCR.
NCR. • Cyber hub is a massive courtyard
• Cyber hub is a massive courtyard within cyber city.
within cyber city. • easy to reach because
• Easy approachable by Rapid Metro transportation facilities are very close
Gurgaon introduced to cyber city. to the site and a N.H passes near by
Floor plan • DLF Cyber city are sustainable and the site
ensure energy and water • Well designed or arranged spaces
conservation. They are LEED and each spaces are connected by a
certified. street
• IGI Airport is located in close • The spaces or blocks are arranged
• The building offers over 2 million sq.ft proximity to the Cyber City. suit and safe for public in both day
(approx.) of workspace spread over 3 and night
interconnected blocks. • created for working / a stress
OPPORTUNITIES relaxing space like garden and foodie
• Up to 150,000 sq.ft. of contiguous space –
Site plan • • Growing economy, rising spaces
Horizontally interconnected floor.
urbanization, increasing
• The complex comprises of 3 basements
Area details income.
and 6 podium levels for car parking.
• • DLF Cyber city has the INFERANCES
• Designed by renowned architect - Hafeez
Total it work space constituted 3 blocks Cyber hub spread over a
Contractor.
wide area we can provide
• Blocks • Perfect Space Consolidation Solution with • Site fully constructed means
more interesting and
o block a- g+5=313,023 sq.ft scalable expansion options.
entertainment spaces utilize maximum site area that
o block b- g+8= 490,993 s q.ft • Integrated retail space up to 43,000 sq.ft. why there is no space for
• • The new and expansive
o block c- g+15= 832058 sq.ft (approx.). future expansion
surface parking areas can
o retail outlets on ground floor= 63927 sq.ft • Rapid Metro Station right in front of the
easily accommodate 4000 • Treatment of the pedestrian
o retail first floor=52230sq.ft Building – connected to the Delhi Metro
cars walkways with seating at
o Total area 1752231.sq.ft(162787.5867 sq.m) line.
regular intervals, adequate
shading, attention to universal
WEAKNESS
access, stone paving, patches
•The signage are poorly placed and of green and vibrant store
very small, fronts, makes is comfortable
making it difficult for commuters to and safe. Same is not true for
spot them. entry and exit points, which
THREATS hinder movement on foot.
•No space for future expansion. • Vehicular movement is
•Air pollution is a major threat
restricted to the periphery,
• The National Highway-8 and in close which is
proximity to the airport, DLF Epitome is produced by growing traffic inside
leaving the interior open for
directly linked through the Delhi-Gurgaon the city free pedestrian movement
expressway. Being positioned in the
prime location of Gurgaon - DLF Cyber
city, DLF Epitome enjoys excellent
connectivity through enhanced
infrastructure - expressway, metro, the
planned metro and 16 lane toll free road
DINSHA K. K
case study-cyber hub
S5 BATCH: IONIC DATE:
ROLL NO: 14 AD
GLOBAL INSTITUTE OF ARCHITECTURE
You might also like
- Price Action Setup EbookDocument73 pagesPrice Action Setup EbookHarshal67% (3)
- Case Study Cyber HubDocument5 pagesCase Study Cyber Hubzoom deka67% (3)
- English For Business-Complete 240116 104100Document141 pagesEnglish For Business-Complete 240116 104100Camila GomesNo ratings yet
- v4qe4ZneTlKtVvQWrlvl W - Course 4 Technical Solution Design Preparation Document Template 1Document3 pagesv4qe4ZneTlKtVvQWrlvl W - Course 4 Technical Solution Design Preparation Document Template 1Ek'Is Angel TheNerd Dhlamini0% (1)
- THESISDocument2 pagesTHESISSonu MohapatraNo ratings yet
- DLF Ad7 Case StudyDocument5 pagesDLF Ad7 Case StudyPrashanth HosamaneNo ratings yet
- City CentreDocument15 pagesCity CentreChandini Chandinirao100% (1)
- Asian Games Village Raj Rewal: Case StudiesDocument5 pagesAsian Games Village Raj Rewal: Case StudiesKamrul Hasan RakibNo ratings yet
- Bash Wolde ChilotDocument55 pagesBash Wolde ChilotTesfuGebreslassie100% (2)
- Belapur Housing: Case StudyDocument13 pagesBelapur Housing: Case StudySiddhantShrivastavNo ratings yet
- Net Case StudyDocument15 pagesNet Case StudySuresh Balaji67% (3)
- Design Concept: Architect: Neelkanth ChhayaDocument6 pagesDesign Concept: Architect: Neelkanth ChhayaSuresh BalajiNo ratings yet
- Concept Des ReportDocument5 pagesConcept Des ReportAmmarah AzmatNo ratings yet
- Traditional City Shahjahanabad (Old Delhi) New DelhiDocument4 pagesTraditional City Shahjahanabad (Old Delhi) New DelhiSmriti SNo ratings yet
- Tivoli BrusselDocument5 pagesTivoli BrusselAINI AZ-ZAHRA HAJI ISMAIL100% (1)
- CLUBHOUSEDocument9 pagesCLUBHOUSEMhea VillanuevaNo ratings yet
- Sector 34 DocumentationDocument21 pagesSector 34 DocumentationhiteshiNo ratings yet
- Oakwood, Ub CityDocument18 pagesOakwood, Ub CityAfreen BandayNo ratings yet
- Chandigarh, India: Proposed Project: Film CityDocument5 pagesChandigarh, India: Proposed Project: Film CityAseem Singla100% (1)
- RIA Litrature Review AKASH 200Document3 pagesRIA Litrature Review AKASH 200Just CoolNo ratings yet
- Final My HomeeeeeDocument1 pageFinal My HomeeeeeVinuthna VNo ratings yet
- M3M IFC A4 Booklet 17 Aug 2018Document13 pagesM3M IFC A4 Booklet 17 Aug 2018Sandeep kumarNo ratings yet
- MHK-Opp-Doc-11.01.23Document8 pagesMHK-Opp-Doc-11.01.23Shubham MahajanNo ratings yet
- Desktop Study-A4 OriDocument22 pagesDesktop Study-A4 OriAvinashValasNo ratings yet
- Office Profile Colombia BogotaDocument1 pageOffice Profile Colombia Bogotapauquesada17No ratings yet
- Ao Sheet FinalDocument1 pageAo Sheet FinalKreepa TimsinaNo ratings yet
- PDCP Activity 01Document5 pagesPDCP Activity 01MrunaliNo ratings yet
- Shailee Baante - DesignDocument32 pagesShailee Baante - DesignShailee BaanteNo ratings yet
- ARC462 - Assignment 02 - Hariharan.M 20190007488 - CompressedDocument3 pagesARC462 - Assignment 02 - Hariharan.M 20190007488 - CompressedHari HaranNo ratings yet
- Danforth Ave Planning StudyDocument32 pagesDanforth Ave Planning Studyfardian azmarNo ratings yet
- Artists Village BelapurDocument12 pagesArtists Village BelapurAyush Kamboj100% (1)
- ARC462 - Pre-Final - Hariharan.M 20190007488Document13 pagesARC462 - Pre-Final - Hariharan.M 20190007488Hari HaranNo ratings yet
- Cyber HubDocument3 pagesCyber HubSaanvi GuptaNo ratings yet
- Litrature Case Study Kala AcademyDocument3 pagesLitrature Case Study Kala AcademyAbdul Sakur100% (1)
- Case Study 2Document1 pageCase Study 2Kreepa TimsinaNo ratings yet
- Location: Purpose of StudyDocument8 pagesLocation: Purpose of StudySwatiNo ratings yet
- Literature Study: Barrier Free Design & ServicesDocument134 pagesLiterature Study: Barrier Free Design & ServicesV. Manikanta SwamyNo ratings yet
- Case Study: IIT Gandhinagar-Faculty Housing: Presented By: Honey Dave, Shivam Raval, Aditi YadavDocument11 pagesCase Study: IIT Gandhinagar-Faculty Housing: Presented By: Honey Dave, Shivam Raval, Aditi YadavShivam RavalNo ratings yet
- HOUSING Introduction Lecture-2-1Document10 pagesHOUSING Introduction Lecture-2-1Gurpreet DhillonNo ratings yet
- Ad-4-Case Study-Agricultural Training CenterDocument2 pagesAd-4-Case Study-Agricultural Training CenterManoj T100% (1)
- Case Study 2Document95 pagesCase Study 2Max bdevramNo ratings yet
- Event VenueDocument5 pagesEvent VenueHritika GurungNo ratings yet
- Sustainable Development: Smart City-Nashik Renovation of Nehru GardenDocument4 pagesSustainable Development: Smart City-Nashik Renovation of Nehru GardenManasi SonarNo ratings yet
- Sovereign Next:: Home OwnershipDocument15 pagesSovereign Next:: Home OwnershipNeeraj YadavNo ratings yet
- ShoreditchTownHall BrochureDocument13 pagesShoreditchTownHall BrochureClaudia CovatariuNo ratings yet
- Chandni Chowk - Redeveloping Urban Spaces - A New Paradigm For IndiaDocument23 pagesChandni Chowk - Redeveloping Urban Spaces - A New Paradigm For Indiasuryakeshwar singhNo ratings yet
- A Winding Wall Which Creates No Urban Barries For The Community As Well As The Individual.Document6 pagesA Winding Wall Which Creates No Urban Barries For The Community As Well As The Individual.mayuresh barbarwarNo ratings yet
- ThesisDocument3 pagesThesisAnwesha BaruahNo ratings yet
- ThesisDocument3 pagesThesisAnwesha BaruahNo ratings yet
- Lady Washing Clothes Fig. 61 Next Page: Informal Trading Stall Fig. 62Document4 pagesLady Washing Clothes Fig. 61 Next Page: Informal Trading Stall Fig. 62st_jovNo ratings yet
- Lot and Street Design Guidelines: How To Use These GuidelinesDocument15 pagesLot and Street Design Guidelines: How To Use These GuidelinesTatiana Jewel Dela RosaNo ratings yet
- Casagrand-Amethyst-BrochureDocument59 pagesCasagrand-Amethyst-Brochureswetha11102004No ratings yet
- Indira Paryavahan BhawanDocument26 pagesIndira Paryavahan BhawanPiyush Janardan KhadeNo ratings yet
- Belapur CBD Income Tax Colony Housing-HistoryDocument1 pageBelapur CBD Income Tax Colony Housing-HistoryJay DoshiNo ratings yet
- District Centre (Lib + Lit)Document99 pagesDistrict Centre (Lib + Lit)archiman0777No ratings yet
- Vashi Landscape StudyDocument2 pagesVashi Landscape StudyViraj Saple100% (1)
- Tod OverviewDocument4 pagesTod OverviewHarshini Sree AluriNo ratings yet
- Itc Bhadrachalam Integrated TownshipDocument25 pagesItc Bhadrachalam Integrated TownshipSophia Chin100% (1)
- Greenbay - New BrochureDocument7 pagesGreenbay - New Brochuret9wzjsd8trNo ratings yet
- One Prize International Competition - Nyc 6 Boro - Nyc Blue NetworkDocument2 pagesOne Prize International Competition - Nyc 6 Boro - Nyc Blue Networked bookerNo ratings yet
- CH20 PDFDocument81 pagesCH20 PDFelaine aureliaNo ratings yet
- Peixoto, Angel - IRS Form 2848Document2 pagesPeixoto, Angel - IRS Form 2848Maria100% (1)
- Indus Pharma (PVT.) LTD.: Protocol For Re-Qualification of Water Distillation Plant (Wfi), Storage & Distribution SystemDocument9 pagesIndus Pharma (PVT.) LTD.: Protocol For Re-Qualification of Water Distillation Plant (Wfi), Storage & Distribution SystemUmair Shekhani100% (1)
- Redacted Advance Purchase Agreement Biontech-Pfizer 0Document104 pagesRedacted Advance Purchase Agreement Biontech-Pfizer 0JoséMAltarribaMayorNo ratings yet
- Chapter5 Stakeholders EngagementDocument18 pagesChapter5 Stakeholders EngagementIvory faith TerezoNo ratings yet
- API-580.exam.70q: Number: API-580 Passing Score: 800 Time Limit: 120 Min File Version: 1.0Document29 pagesAPI-580.exam.70q: Number: API-580 Passing Score: 800 Time Limit: 120 Min File Version: 1.0ghanicwiNo ratings yet
- Primavera P6: SDEF ConversionDocument15 pagesPrimavera P6: SDEF ConversionSufi Shah Hamid JalaliNo ratings yet
- 2024 Registration Form - LinkingnotesDocument2 pages2024 Registration Form - Linkingnotesndlovuazanda9No ratings yet
- CIMA Welcome Pack Wall Planner FINAL - Low ResDocument2 pagesCIMA Welcome Pack Wall Planner FINAL - Low ResAmitava MukherjeeNo ratings yet
- RM - IPR Notes - Unit 5Document15 pagesRM - IPR Notes - Unit 5THIYAGARAJAN NNo ratings yet
- QTY8216 Air Arabia-Etihad Case - PESTEL AnalysisDocument6 pagesQTY8216 Air Arabia-Etihad Case - PESTEL AnalysisNouf Bin IshaqNo ratings yet
- HRSFDocument12 pagesHRSFRawanNo ratings yet
- WWW Mt4greylabel Com Meta-Trader-5Document9 pagesWWW Mt4greylabel Com Meta-Trader-5Mt4 Grey LabelNo ratings yet
- St. Lawrence College - Tuition FeesDocument6 pagesSt. Lawrence College - Tuition FeesEd MtzNo ratings yet
- FLow ChartDocument15 pagesFLow ChartecastillobNo ratings yet
- BDO Unibank 2021 Annual ReportDocument68 pagesBDO Unibank 2021 Annual ReportQani SalvaNo ratings yet
- How To Use AI To Make Money Right Now, Say ExpertsDocument3 pagesHow To Use AI To Make Money Right Now, Say ExpertsMamando30No ratings yet
- TECHENTREP (2) - P4 - Customer Insighting For InnovationDocument25 pagesTECHENTREP (2) - P4 - Customer Insighting For Innovationnors lags100% (1)
- Inspection and Quality Control PDFDocument6 pagesInspection and Quality Control PDFrami50% (2)
- DMD FY 2024 Service PlanDocument12 pagesDMD FY 2024 Service Plancallertimes0% (1)
- Checklist For Statutory Audit of BankDocument9 pagesChecklist For Statutory Audit of BankAayush BansalNo ratings yet
- CNC Machine & Automation Questions Bank 1Document69 pagesCNC Machine & Automation Questions Bank 1SACHIN SINGH 36No ratings yet
- Bashipalli Mahesh Interview Call LetterDocument2 pagesBashipalli Mahesh Interview Call LettermaheshbashipalliNo ratings yet
- Wallstreetjournal 20230117 TheWallStreetJournalDocument39 pagesWallstreetjournal 20230117 TheWallStreetJournal권태경No ratings yet
- Catalog - C189E March 2014Document108 pagesCatalog - C189E March 2014beemasundarNo ratings yet
- Methodology and Case Study For Investigating Curricula of Study Programs in Regard To Teaching Industry 4.0. (2017)Document6 pagesMethodology and Case Study For Investigating Curricula of Study Programs in Regard To Teaching Industry 4.0. (2017)lazarNo ratings yet
- Cost-Volume-Profit Analysis - StudentDocument7 pagesCost-Volume-Profit Analysis - StudentGlaizel LarragaNo ratings yet








