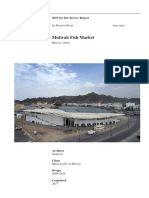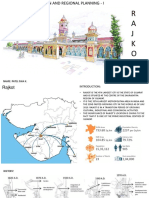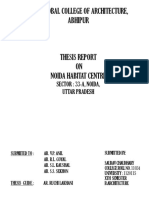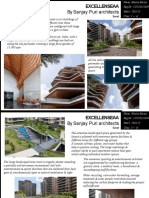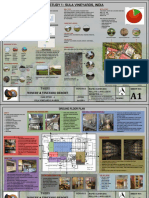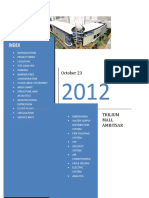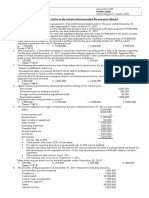Sarath City Mall Desktop Final
Sarath City Mall Desktop Final
Uploaded by
keshi boddedaCopyright:
Available Formats
Sarath City Mall Desktop Final
Sarath City Mall Desktop Final
Uploaded by
keshi boddedaOriginal Title
Copyright
Available Formats
Share this document
Did you find this document useful?
Is this content inappropriate?
Copyright:
Available Formats
Sarath City Mall Desktop Final
Sarath City Mall Desktop Final
Uploaded by
keshi boddedaCopyright:
Available Formats
SARATH CITY CAPITAL
- HYDERABAD
INTRODUCTION:
• The largest mall in India.
• It rises 8 floors into the sky and each floor is a humongous 250838.208 square meters in expanse. That
makes the mall retail space 179395.77 square meters.
• It has a clear carpet space of 118822.98 square meters for over 430 brands across. Other attractions
coming soon to the mall are Tridom – the Indoor Adventure Park, Sky zone – The Trampoline Park, Ski
Capital – the Snow theme Park in large spaces and many more making the mall the most happening
destination.
• The mall features AMB Cinemas, a luxury 7 screen multiplex co-owned by Asian Cinemas and Mahesh
Babu, the Telugu cinema superstar.
• Sarath city capital mall is situated in the busy neighborhood of hyderabad’s technology corridor – hi-tech city
, gachibowli – miyapur road that serves the entire cosmopolitan community of this part of hyderabad.
LOCATION: SITE
• Sarath city capital mall is situated in the busy neighborhood
of hyderabad’s technology corridor
• Hi-tech city , gachibowli – miyapur road
• That road serves the entire cosmopolitan community of this
part of hyderabad.
INFERENCE: Development can be done either a
HYDERABAD popular site or the most demanded area , I think
the due to the site the develop has started , new
constructions around the mall , quality life , new
flyovers, roads, etc… so we should use either the
popular site for right use or create the popularity
INDIA TELANGANA
BUILD UP AREA : SITE APPROACH :
……..
YEAR OF CONSTRUCTON:
Sarath city capital mall As Constructed In Dec ,2016
Designed by : ERA ARCHITECTS.
GEOGRAPHY :
coordinates :
17.45° N 78.36°E From M.G.B.S Bus Terminal
From Rajiv Gandhi International
From Nampally Railway to Sarath city mall
Airport to Sarath city mall
Station to Sarath city mall - 20 kms
- 31 kms
- 17 kms - 37 mins drive
MEAN SEA LEVEL : - 35 mins drive
- 32 mins drive GONGABU BUS PARK
TRIBHUVAN INTERNATIONAL AIRPORT
INFERANCE : As the INFERENCE : As bus transport is
INFERANCE : The airport is located
railways are the major one of the major mode of access bus
around 31km, we can reach the
source for the people stand location is one of the aspect to
Elevation above sea level: 116 m = 381 ft shopping mall as soon as possible
from different states to be considered . for this mall bus
through ORR( outer ring road ) , as
the city , it takes 35 stand is located at a 40 min journey
vistors try to experience the city
min drive from that due to traffic which can be
mall they can reach max time in 35
nampally railway considered that public mode of
mins , but the roads around sarath
station. Again same as transportation is easier to the site.
city mall are heavy busy all the time
the roadways. But still as the rate of buses are more
basically it will take more than ½ hr
traffic Can be caused and disturbance
time to get in because the roads
is created in surrounds of the
are under construction since
building noise enters to the building .
3years.
SHEET TITLE: ROLL NO: SIGNATURE: SHEET NO:
Y19AP0108
Y19AP0115
Y19AP0119
Y19AP0127
PROJECT TITLE: Y19AP0130
Y19AP0140
Y19AP0141
CLIMATIC CONDITIONS: VEGETATION:
Lush green and tropical vegetation Teak and palm
Average Temperature & precipitation in Hyderabad are the vegetation's used in this mall Internal
courtyards were made with bushy plants and
palm trees . Like White cheesewood,Money plant
,Parlor Palm Money plant Red Sister plants
(Cordyline fruticose "Red Sister") area variety of
evergreen tropical shrub that belongs to the lily
family
Inference : At site level general landscape is used to carve pathways and seating
spaces at food courts canopy projections at food courts in the open spaces were made .
INFERENCE :
• As the rainfalls are high in June-october ,The average rainfall in hyd is
160mm so preventions to be taken and the building is constructed in such
a way that openings are minute and major part of the building has no TOPOGRAPHY–
openings and total Construction is of closed planning . To reduce Climatic Most of this region has a plain land and some of its
effect this type of planning is adopted. part is hilly but the site has a flat land
• As the Hyderabad city is arid climate. Temperatures are genarallly warm at
daytime and cool breezes at night time .As internal temperaturs are always
maintained at mall through air conditioning systems, so we can be Inference :Inference : Proper usage of land is
comfortable at daytime in the mall. made through connectivity and proper planning
at the site level ..
Humidity in hyderabad
GEOMORHOLOGY :
Ferralitic soils arehighly weathered and leached
soils of the humid tropics enriched in iron and
aluminum relative to silica and all major cations.
Primary minerals are generally absent except for
quartz, and the dominant secondary minerals are
some combination of kaolinite, gibbsite, goethite
and hematite.
Inference : as some parts of area is hilly area and soil conditions are loose type to
INFERENCE : make them earth quake resistive structures and pile foundations are used in this
• As area .
WIND FLOW
INFERENCE :
• As the winds are high from west , southwest ,
southeast, east side directions
• so as the mall was surrounded with apartments,
tress ,small trees at west , southwest, south side
directions
• As the east direction there is a road construction
there will be some air pollution , and
discomfortable to see if there were strong winds
SHEET TITLE: ROLL NO: SIGNATURE: SHEET NO:
Y19AP0108
Y19AP0115
Y19AP0119
Y19AP0127
PROJECT TITLE: Y19AP0130
Y19AP0140
Y19AP0141
Sun path:
6:00 AM 12:00PM 4:30PM INFERENCE :-
March month has general day length .
During day time and morning shade
M areas are more in this month sun light
A enters the building towards east and
R during mid time light with high intensity
,which gives more light thorugh atrim
July month generally has a long day
J length Sunlight entry is more in this
U area during this season Southwest
L side heat entry should be controlled
y .so Panelling is used and openings
are made at those areas.
December month has the least day
length and sun raises late and sets
D early .
E
C
SITE ORIENTATION : SITE SHAPE :
Shape of the site is irregular shape on one side it almost forms a
INFERENCE : rectangular form .
Site is oriented in such a way that its connected to roads on three sides of the
site proper entries to the site can be made and also for control of traffic on INFERENCE :
the road the division on exit and entry can be made . due to its central Site shape has been properly utilised by making a pathway for vehicles
orientation its totally exposed building on either sides so this way scope of and outdoor canopy for food courts and stalls . also sitting spaces at
mall would have been increased . landscapes .
LAND USE :
SHEET TITLE: ROLL NO: SIGNATURE: SHEET NO:
Y19AP0108
Y19AP0115
Y19AP0119
Y19AP0127
PROJECT TITLE: Y19AP0130
Y19AP0140
Y19AP0141
NORTH : Towards north side there is a welly designed apartments which are citizens will live EAST : Towards east the road leading the main road, mall entrance also is provided
In this direction.
INFERANCE:
As there is a apartment but not fully occupied , so as soon as the road construction finishes the INFERANCE:
will be huge development The entry ways to the mall are provided towards this direction its not directly accessible.
Under Construction Apartments
Commercial Complex
WEST : Towards west there are again apartments , but they are in
construction SOUTH : Towards south there is a road which is the pathway of the mall ,and adjoining the road there are
apaertments
INFERENCE:
As the construction not yet done, once it completed it would be attractive INFERANCE:
place This road allows service entries of mall and easy accessibility.
AMB CINEMAS
SITE ENTRYS AND EXITS: TERRACE FLOOR
GAMING ZONE
SIXTH FLOOR SHOPPING MALL
SHOPPING ZONE
INFRENCE: FIFTH FLOOR • There are 10 staircases , 2
ADMIN DEPT.
• As there is only one entry for FOURTH FLOOR
SERVICES escalators and 7 ramps.
vechiles and the exit also lies • Food court is present on the
behind the entry
lower ground floor of capacity of
• As there is one pedistrain entry
to enter the mall THIRDFLOOR nearly 1000 people.
SECOND FLOOR SHOPPING MALL • Major drawback is there are no
Entry to FIRST FLOOR FOOD COURT toilets provided in the food court
the mall GROUND FLOOR and the walking distance is more
to access mall toilets.
Exit from • Ample seating is provided in the
the mall corridors.
BASEMENT FLOOR - 1 • They could have added barier
BASEMENT FLOOR – 2 PARKING free elements like tactile flooring
BASEMENT FLOOR - 3 SERVICES in the corridors.
BASEMENT FLOOR - 4
SHEET TITLE: ROLL NO: SIGNATURE: SHEET NO:
Y19AP0108
Y19AP0115
Y19AP0119
Y19AP0127
PROJECT TITLE: Y19AP0130
Y19AP0140
Y19AP0141
TERRACE FLOOR
AMB CINEMAS
TERRACE FLOOR
GAMING ZONE
SIXTH FLOOR FIFTH FLOOR
SHOPPING ZONE
FIFTH FLOOR
ADMIN DEPT.
FOURTH FLOOR
SERVICES FOURTH FLOOR
THIRD FLOOR
THIRDFLOOR
SECOND FLOOR SHOPPING MALL SECOND FLOOR
FIRST FLOOR FOOD COURT
GROUND FLOOR FIRST FLOOR
UPPER GROUND FLOOR
BASEMENT FLOOR - 1
LOWER GROUND FLOOR
BASEMENT FLOOR – 2 PARKING
BASEMENT FLOOR - 3 SERVICES
BASEMENT FLOOR - 4 BASEMENT FLOOR - 1
BASEMENT FLOOR - 2
BASEMENT FLOOR - 3
PARKING DETAILS: BASEMENT FLOOR - 4
SEPARATE ENTRY/EXIT INTO THE MALL WITH GOOD
CIRCULATION:
• SITE AREA AROUND 4300 SQM
PARKING:
• Multilevel car parking
• No of levels : 4
• All the services are in the fourth basement.
• Two lifts are provided for services.
• Given parking space for1400 cars and 4000 bikes
• Around 10,00,000 sq.m area is provided for parking.
• There are three lifts from the fourth Basement Which are
exclusively for people who take Lounge tickets.
• If someone is going to the cinema,he/she is required to show
the cinematicket and he pays a low price for the parking fees.
CIRCULATION:
BASEMENT FLOOR PLAN-1 BASEMENT FLOOR PLAN-2 • There are 10 staircases , 2 escalators and 7 ramps.
• The layout is in a grid like pattern.
• The entry and exit ramps are separate.
• The parking layout is simple for the users.
BASEMENT
PARKING
BASEMENT FLOOR PLAN-3 BASEMENT FLOOR PLAN-4
STILT FLOOR RAMP STILT FLOOR LIFTS
LOWER GROUND FLOOR
SHEET TITLE: ROLL NO: SIGNATURE: SHEET NO:
Y19AP0108
Y19AP0115
Y19AP0119
Y19AP0127
PROJECT TITLE: Y19AP0130
Y19AP0140
Y19AP0141
SHOPPING MALL
• There are 10 staircases , 2 escalators and 7 ramps.
• Food court is present on the lower ground floor of capacity of nearly 1000 people.
• Major drawback is there are no toilets provided in the food court and the walking
• distance is more to access mall toilets.
• Ample seating is provided in the corridors.
• They could have added barrier free elements like tactile flooring in the corridors.
• Floors 1 to 3 have the same layout.
• A loop pattern circulation is observed.
• The mall is divided in two wings basically having two atriums in both the wings providing natural light into the mall.
• Floors 4,5 and 6 have the same layout.
• A service balcony is given around the building.
• Floors 4,5,6 is basically the multiplex in one part of the floor and other retail shops inthe other part.
• The total area of the multiplex is 46054.95 square meters.
• The amb handles all the food court services in the lower ground floor.
• Staircase is provided between escalators for one vertical circulation per floor
• which is helpful during emergency situations. But a column is given in front of staircase which is a back draw for aesthetics and circulation.
• Chillers and all other ac ducts are open to sky
UPPER GROUND FLOOR
SHEET TITLE: ROLL NO: SIGNATURE: SHEET NO:
Y19AP0108
Y19AP0115
Y19AP0119
Y19AP0127
PROJECT TITLE: Y19AP0130
Y19AP0140
Y19AP0141
FIRST FLOOR
PLAN
SECOND FLOOR PLAN
THIRD FLOOR PLAN
SHEET TITLE: ROLL NO: SIGNATURE: SHEET NO:
Y19AP0108
Y19AP0115
Y19AP0119
Y19AP0127
PROJECT TITLE: Y19AP0130
Y19AP0140
Y19AP0141
AMB FOURTH FLOOR PLAN:
FIFTH FLOOR PLAN
TERRACE FLOOR PLAN
SHEET TITLE: ROLL NO: SIGNATURE: SHEET NO:
Y19AP0108
Y19AP0115
Y19AP0119
Y19AP0127
PROJECT TITLE: Y19AP0130
Y19AP0140
Y19AP0141
AMB CINEMAS:
• 4th floor theatre entrance and exit.
• 5th floor m-lounge.
• 6th floor projection room.
• Designed by : ERA ARCHITECTS.
SPACES AND CIRCULATION:
BANQUET AREA CORRIDORS AND EXIT FROM AUDI’S
LOBBY
VIP CINEMA +BANQUET AREA AUDI’S RIGHT WING
AUDI’S LEFT WING
BOX OFFICE:
MAIN LOBBY WITH SEATING AREA
LIFTS:
No of lifts: 3 + 4 ( still under construction )
• Self serving digital kiosks are provided beside the box office which can be
accessed bywheel chair users also.
• Baggage counter is placed to the right side of the box office.
SNACK COUNTER
BOX OFFICE
DIGITAL KIOSKS
SHEET TITLE: ROLL NO: SIGNATURE: SHEET NO:
Y19AP0108
Y19AP0115
Y19AP0119
Y19AP0127
PROJECT TITLE: Y19AP0130
Y19AP0140
Y19AP0141
REST – ROOMS
• 5 WASH BASINS in both men and women rest rooms.
• 12 WC FOR LADIES.
• 63 urinals and 4 wc for gents.
• One janitor room each in ladies and gents toilet.
Mechanical air ducts are provided for ventilation.
BARRIER FREE TOILETS
LOCATION :
• Beside the escalator which leads to m-lounge.
• Wc is placed 300mm from the ground level.
• Washbasin is at a height of 1m from the ground level.
• Trolley park is provided beside the toilet for wheel chair.
• Flooring is made of the rough marble which acts as anti skid.
M-LOUNGE:
•Waiting area and display of mahesh babu’s achievements
•There are is a height
difference near the
entry to 4 5 6 7 audi
because of the
ENTRY TO AUDI’S FOR M-LOUNGE MEMBERS
mezzanine floor which •Provision of ramp.
is placed above the 4th •But the major fault is it will be difficult for the wheelchair people to
and 5th Audi For
projector room. climb the ramp. Since the ratio of the ramp is high
1,2,3 AUDI’S ENTRY 4,5,6,7AUDI’S ENTRY
SHEET TITLE: ROLL NO: SIGNATURE: SHEET NO:
Y19AP0108
Y19AP0115
Y19AP0119
Y19AP0127
PROJECT TITLE: Y19AP0130
Y19AP0140
Y19AP0141
SCREEN – 1:428+14 SEATS(recliners)
Largest screen in AMB.
SCREEN 2 AND 3: 312 SEATS
SCREEN 5:
•VIP SCREEN (50 seats)
•Double Recliner cubicles
SCREEN 4
SCREEN 4 : 162 seats
SCREEN 6 : 218 seats
SCREEN 7 : 164 seats
SCREEN 6
SCREEN 7
SHEET TITLE: ROLL NO: SIGNATURE: SHEET NO:
Y19AP0108
Y19AP0115
Y19AP0119
Y19AP0127
PROJECT TITLE: Y19AP0130
Y19AP0140
Y19AP0141
SPACESPROVIDEDANDCIRCULATION
Corridors and lobby
Kiosks
Admin areas
Kitchen and storage
VIP LOUNGE
WASHROOM FOR
M-LOUNGE
MEMBERS WITH A
SHOWER CABIN
SHEET TITLE: ROLL NO: SIGNATURE: SHEET NO:
Y19AP0108
Y19AP0115
Y19AP0119
Y19AP0127
PROJECT TITLE: Y19AP0130
Y19AP0140
Y19AP0141
SHEET TITLE: ROLL NO: SIGNATURE: SHEET NO:
Y19AP0108
Y19AP0115
Y19AP0119
Y19AP0127
PROJECT TITLE: Y19AP0130
Y19AP0140
Y19AP0141
SHEET TITLE: ROLL NO: SIGNATURE: SHEET NO:
Y19AP0108
Y19AP0115
Y19AP0119
Y19AP0127
PROJECT TITLE: Y19AP0130
Y19AP0140
Y19AP0141
You might also like
- Muttrah Fish MarketDocument23 pagesMuttrah Fish Marketkhalid omysyNo ratings yet
- OTC119101 OptiX OSN 9800 Hardware DescriptionDocument268 pagesOTC119101 OptiX OSN 9800 Hardware DescriptionRyankirimiNo ratings yet
- Design 8TH Sem FinalDocument78 pagesDesign 8TH Sem FinalSunidhi VermaNo ratings yet
- Goubert Market ProposalDocument6 pagesGoubert Market ProposalJeffy GeorgeNo ratings yet
- KhargharDocument4 pagesKhargharMahima palNo ratings yet
- India Habitat Centre - Location PDFDocument2 pagesIndia Habitat Centre - Location PDFRaj AgrawalNo ratings yet
- SGS Vs ISHANYADocument42 pagesSGS Vs ISHANYAkalpanaishereNo ratings yet
- Rajkot City Urban Case StudyDocument8 pagesRajkot City Urban Case StudyB-05 ISHA PATEL100% (1)
- Location:: Basant Lok Community Centre, New DelhiDocument3 pagesLocation:: Basant Lok Community Centre, New DelhiKartik KhannaNo ratings yet
- BDA Complex, BanashankariDocument11 pagesBDA Complex, BanashankariAdharsh RajputNo ratings yet
- Saket Case StudyDocument2 pagesSaket Case StudyHarsh Gupta100% (1)
- Area Statement-NIDDocument9 pagesArea Statement-NIDAswajith K BabuNo ratings yet
- Indo Global College of Architecture, Abhipur: Sector: 33-A, Noida, Uttar PradeshDocument86 pagesIndo Global College of Architecture, Abhipur: Sector: 33-A, Noida, Uttar PradeshPrarthana GhoshNo ratings yet
- Orion Mall, BengaluruDocument1 pageOrion Mall, Bengaluru1MS19AT036 Hemanth kumarNo ratings yet
- Case Study (1) - CompressedDocument6 pagesCase Study (1) - CompressedRaghavendra RaoNo ratings yet
- Final ReportDocument79 pagesFinal ReportAr Meenu AshokNo ratings yet
- ECO Friendly Architecture: Assignment - 4Document7 pagesECO Friendly Architecture: Assignment - 4Shalaka DhandeNo ratings yet
- ReportDocument5 pagesReportmehak bansal100% (1)
- Tibtean Settlements in KarnatakaDocument33 pagesTibtean Settlements in KarnatakaPoojaNo ratings yet
- Case Study Jamshedpur InnovationDocument6 pagesCase Study Jamshedpur InnovationSaransh YadavNo ratings yet
- Site AnalysisDocument13 pagesSite AnalysisSindhuja Shanmuga VadivuNo ratings yet
- By Sanjay Puri Architects: ExcellenseaaDocument9 pagesBy Sanjay Puri Architects: ExcellenseaaHasiba BarisaNo ratings yet
- Charles CorreaDocument45 pagesCharles CorreayashaswiniNo ratings yet
- Travelator (Moving Walkway) Escalator Elevator: What Is Shopping Mall?Document4 pagesTravelator (Moving Walkway) Escalator Elevator: What Is Shopping Mall?Rhythm SatyaNo ratings yet
- 5 LanduseDocument15 pages5 LanduseHarshithaNo ratings yet
- M3M IFC A4 Booklet 17 Aug 2018Document13 pagesM3M IFC A4 Booklet 17 Aug 2018Sandeep kumarNo ratings yet
- Case Study Sheets - 035Document4 pagesCase Study Sheets - 035pranay krishnaNo ratings yet
- Ansal Plaza PresentationDocument32 pagesAnsal Plaza PresentationAR Dimple GauravNo ratings yet
- Trilium Case Study 1Document43 pagesTrilium Case Study 1sukhdeepNo ratings yet
- MAJOR DESKTOP STUDY MeghaDocument23 pagesMAJOR DESKTOP STUDY MeghaBadri Nath100% (1)
- Romi KhoslaDocument32 pagesRomi KhoslaSugandha GuptaNo ratings yet
- Case Study 1 2Document12 pagesCase Study 1 2Nishant KautilyaNo ratings yet
- Vernacular Architecture SHEET X REVISED-ModelDocument1 pageVernacular Architecture SHEET X REVISED-ModelShalesh YadavNo ratings yet
- Wave One TowerDocument6 pagesWave One TowerAmar NeethiNo ratings yet
- Housing Society Case Study: Presented By: Jagtap ShatikshaDocument11 pagesHousing Society Case Study: Presented By: Jagtap ShatikshaBhakti MantriNo ratings yet
- Nift HyderbadDocument2 pagesNift HyderbadKAJA PAVANINo ratings yet
- Piecc TenderDocument90 pagesPiecc TenderMudita PiseNo ratings yet
- Omaxe LucknowDocument13 pagesOmaxe LucknowNikhil NikamNo ratings yet
- Wave Mall, Noida - Case Study - AshxDocument1 pageWave Mall, Noida - Case Study - AshxTejas JadhavNo ratings yet
- Ad 5 Case StudyDocument11 pagesAd 5 Case StudyPushkarani NNo ratings yet
- NidgDocument7 pagesNidgpushpak navandar0% (1)
- Y Mahindra World City Chennai PDFDocument31 pagesY Mahindra World City Chennai PDFGopi KrishnaNo ratings yet
- Dobballapura PDFDocument5 pagesDobballapura PDFVaibhavi SunkuNo ratings yet
- Case Studies BemDocument28 pagesCase Studies BemKanchi ChuglaniNo ratings yet
- Elpro City Square - OverviewDocument30 pagesElpro City Square - OverviewbiswasjpNo ratings yet
- Vertical Neighbourhood at Mumbai by Shivam SinghDocument86 pagesVertical Neighbourhood at Mumbai by Shivam SinghJashin BansalNo ratings yet
- Horse Racing Turf ClubDocument7 pagesHorse Racing Turf Clubshyam neogiNo ratings yet
- Bhartiya City BrochureDocument14 pagesBhartiya City Brochureanshu1939No ratings yet
- Anil Laul BharaniDocument30 pagesAnil Laul BharaniBharani MadamanchiNo ratings yet
- Magneto Mall ReportDocument7 pagesMagneto Mall ReportSanjitSaurav50% (2)
- Rail Niram Nilayam, HyderabadDocument8 pagesRail Niram Nilayam, HyderabadmanonmaniNo ratings yet
- Study of With Reference To Priyadarshini Institute of Architecture and Design StudiesDocument22 pagesStudy of With Reference To Priyadarshini Institute of Architecture and Design StudiesPratik Parakh60% (5)
- Shipra MallDocument19 pagesShipra MallShee JaNo ratings yet
- Case Study Alpha MotelsDocument5 pagesCase Study Alpha MotelsWajiulHassanChowhan100% (1)
- Gandhi Ghat Barrack Pore, 1949Document5 pagesGandhi Ghat Barrack Pore, 1949Apurva mahadikNo ratings yet
- Bhunga - 3Document19 pagesBhunga - 3MARY ALEX STUDENT - ARCHNo ratings yet
- Infosys Campus: ProjectDocument19 pagesInfosys Campus: ProjectSharvani MedaNo ratings yet
- For LudhianaDocument2 pagesFor Ludhianayaman raoNo ratings yet
- Priya Final ThesisDocument150 pagesPriya Final ThesisGeethika saiNo ratings yet
- Urban Infill Portfolio 2Document1 pageUrban Infill Portfolio 2Rina Wadsariya0% (1)
- The GHMC Is Embarking On A Strategic Road Development PlanDocument4 pagesThe GHMC Is Embarking On A Strategic Road Development PlanRavi Varma DatlaNo ratings yet
- Satellite Communications System Design: Presented To: Engr. Vincent Ronquillo Presented By: Group 3Document13 pagesSatellite Communications System Design: Presented To: Engr. Vincent Ronquillo Presented By: Group 3Caleb BañaresNo ratings yet
- Determining The Scope of The Quality Management SystemDocument6 pagesDetermining The Scope of The Quality Management SystemNaeemNo ratings yet
- Instruction: Shade The Letter of Your Choice in The Answer Sheet Provided. No Erasures AllowedDocument6 pagesInstruction: Shade The Letter of Your Choice in The Answer Sheet Provided. No Erasures AllowedmarygraceomacNo ratings yet
- Search For The Higgs Boson in The H To W PDFDocument18 pagesSearch For The Higgs Boson in The H To W PDFManuelEduardoAndradePalmaNo ratings yet
- Chemistry Mole Concept....Document242 pagesChemistry Mole Concept....ojilongNo ratings yet
- PACX User GuideDocument20 pagesPACX User GuideKewyn FerreiraNo ratings yet
- Gait TrainingDocument46 pagesGait TrainingCulan CuLinNo ratings yet
- KatarakDocument30 pagesKatarakdokter mudaNo ratings yet
- Micropaleontology Principles and Applications PDFDocument223 pagesMicropaleontology Principles and Applications PDFRasyid Shihabuddin100% (1)
- Technical and Operating Instructions Manual Along With Cpl/PilDocument13 pagesTechnical and Operating Instructions Manual Along With Cpl/PilCidhin NairNo ratings yet
- Cheat Codes For Pokemon Mystery Dungeon - Explorers of Time On Nintendo DS - Codejunkies US9Document2 pagesCheat Codes For Pokemon Mystery Dungeon - Explorers of Time On Nintendo DS - Codejunkies US9degraded 4resterNo ratings yet
- PPTDocument38 pagesPPTLouis rajNo ratings yet
- ITEC-425 / SENG-425: Python Programming Lab Lab 6: Working With Files I/ODocument3 pagesITEC-425 / SENG-425: Python Programming Lab Lab 6: Working With Files I/OUmm E Farwa KhanNo ratings yet
- Electrical Layout: SpecificationDocument1 pageElectrical Layout: SpecificationREX AMPONGANNo ratings yet
- Presentation of Data Using ComputerDocument1 pagePresentation of Data Using ComputerMaiRelotaNo ratings yet
- PDFDocument15 pagesPDFHina Sahar100% (1)
- UNIT 02 TV Activity WorksheetsDocument3 pagesUNIT 02 TV Activity WorksheetsTriệu HảiNo ratings yet
- PHD Regulations Sbsssu-2021Document25 pagesPHD Regulations Sbsssu-2021pallavi mahajanNo ratings yet
- Wooden Mallet Plans - WoodArchivistDocument4 pagesWooden Mallet Plans - WoodArchivistErics100% (1)
- Nguyen Thi Thuy Van - CV - Senior Legal CounselDocument3 pagesNguyen Thi Thuy Van - CV - Senior Legal CounselthuyvanNo ratings yet
- Ste Micro ProjectDocument13 pagesSte Micro Projectethicalninja7No ratings yet
- Research Methodology Project-1Document19 pagesResearch Methodology Project-1sss0% (2)
- Research Proposal On Airline IndustryDocument5 pagesResearch Proposal On Airline IndustrygetmyshijoNo ratings yet
- PhysicalSci12 Q1 Mod4 Week7 Sources of Energy v3Document33 pagesPhysicalSci12 Q1 Mod4 Week7 Sources of Energy v3Corazon ReymarNo ratings yet
- Esr Series User Manual 1.2.0 EngDocument109 pagesEsr Series User Manual 1.2.0 EngSrdjan MilenkovicNo ratings yet
- ApacheHVAC User Guide - Virtual Environment - 6.1Document188 pagesApacheHVAC User Guide - Virtual Environment - 6.1leungNo ratings yet
- đề cuối kì 2 (viẹtack)Document4 pagesđề cuối kì 2 (viẹtack)trannhi13052004No ratings yet
- Hooks DynaplexDocument8 pagesHooks DynaplexjohangomezruizNo ratings yet
