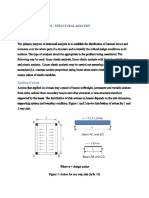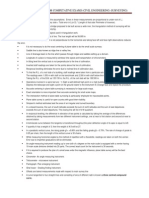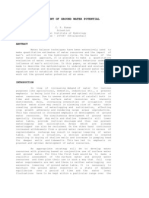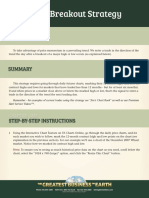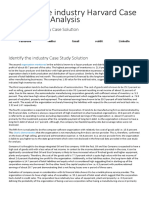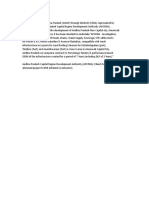5-Analysis of Multi-Storey RCC Frames
5-Analysis of Multi-Storey RCC Frames
Uploaded by
engomar nadyCopyright:
Available Formats
5-Analysis of Multi-Storey RCC Frames
5-Analysis of Multi-Storey RCC Frames
Uploaded by
engomar nadyCopyright
Available Formats
Share this document
Did you find this document useful?
Is this content inappropriate?
Copyright:
Available Formats
5-Analysis of Multi-Storey RCC Frames
5-Analysis of Multi-Storey RCC Frames
Uploaded by
engomar nadyCopyright:
Available Formats
SSRG International Journal of Civil Engineering ( SSRG – IJCE ) – Volume 4 Issue 6 – June 2017
Analysis of Multi-Storey RCC Frames of
Regular and Irregular Plan Configuration
using Response Spectrum Method
Dhananjay Shrivastava #1, Dr. Sudhir Singh Bhaduria *2
#1
PG Scholar, Department of Civil Engineering, RGPV, Bhopal
*2
Professor, Department of Civil Engineering, RGPV, Bhopal
Abstract
This research paper focuses on the 2) Linear Dynamic Analysis
structural behaviour of multi-storey building for In the linear dynamic procedure, the modelling of
different plan configuration such as regular building structure is done as a multi-degree-of-freedom
along with L- shape and I- shape in accordance with (MDOF) system with a linear elastic stiffness matrix
the seismic provisions suggested in IS: 1893-2002 to along with an equivalent viscous damping matrix.
analyze the performance of existing buildings if The seismic data is modelled using either time
exposed to seismic loads. In this modelling of G+25 history analysis or response spectral analysis but in
storeys RCC framed building is studied for both the cases, the internal forces and displacements
earthquake load using STAAD- PRO V8i. Assuming in the structure are obtained using linear dynamic
that material property is linear static and dynamic analysis. Therefore, for tall buildings a dynamic
analysis is performed. These analyses are carried out procedure is required for the buildings with torsional
by considering different seismic zones (IV and V) and irregularities, or non-orthogonal systems.
for each zone the behaviour is assessed by taking Methods used for linear dynamic analysis-
three different types of soils namely Hard, Medium
and Soft. Post analysis of the structure, lateral a) Response Spectrum Analysis
displacements, story drift, base shear, maximum In this method graph between maximum
bending moment and design results are also spectral acceleration and various time period of
computed and compared for all the cases. structure is prepared for some ground acceleration
and structures response at every instance of time is
Keywords – Structural Analysis and Design, High not calculated. This method involves the calculation
Rise Building, Response Spectrum, Plan Irregularity, of only the maximum values of displacements and
STAAD-Pro V8i. member forces in each mode of vibration.
I. INTRODUCTION b) Time History Analysis
This method calculates response of structure
This research paper studies the introduction subjected to earthquake excitation at every instant of
of plan irregularity which is harmful to the structure time. Various seismic data are necessary to carry out
as it increases the torsion irregularity, shear force, the seismic analysis i.e. acceleration, velocity,
bending moment and other earthquake parameters. displacement data etc., which can be easily procured
So, the chances of failure of these structures are more from seismograph data’s analysis for any particular
predominant than the regular structure constructed earthquake.
using same design parameters. The design is focused
so that the structure constructed using irregularities Comparison of Response Spectrum Method with
can safely withstand the unpredictable seismic Time History Analysis Method
ground motion. The size of the problem is reduced to finding
only the maximum response of a limited number of
A. Methods used for the Analysis of Structure modes of the structure, rather than calculating the
1) Equivalent Static Analysis entire time history of responses during the
The equivalent static analysis defines a earthquake. This makes the problem much more
series of forces to study the effect of earthquake tractable in terms both of processing time and
ground motion on a building, defined by a seismic (equally significant) size of computer output and
design response spectrum. It this method the building allows a clear understanding of the contributions of
responds in its fundamental mode of vibration. To different modes of vibration.
obtain the above condition, the structure must be low-
rise and must not twist when the earth moves. 3) Non Linear Static Analysis
The linear procedures are applicable when
the structure is expected to remain elastic for the
ISSN: 2348 – 8352 www.internationaljournalssrg.org Page 70
SSRG International Journal of Civil Engineering ( SSRG – IJCE ) – Volume 4 Issue 6 – June 2017
level of ground motion but when the design results in II. MODELING OF STRUCTURE AND
nearly uniform distribution of nonlinear response LOADING CONDITIONS
throughout the structure then non linear static
A. Modelling of Building Frames
analysis is performed. As the performance of the
An RCC Structure is mainly an assembly of
structure involves greater inelastic demands, the
Beams, Columns, Slabs and foundation inter-
uncertainty with linear procedures increases to a
connected to each other as a single unit. Generally
point that requires a high level of conservatism in
the transfer of load in these structures is from slab to
demand.
beam, from beam to column and finally column to
foundation which in turn transfers the entire load to
4) Non linear dynamic analysis
the soil. In this study, we have adopted three cases by
Nonlinear dynamic analysis method uses
assuming different shapes for the structure modelled
combination of seismic records with detailed
using STAAD-Pro. We have adopted three cases by
modelling of the building and therefore is capable of
assuming different plan shapes such as Rectangular
generating results with relatively low uncertainty. In
Shape shown in Figure 1 and 2, L-Shape shown in
this analysis, when the model of the structure is
figure 3 and 4 and I-Shape shown in figure 5 and 6.
subjected to seismic ground-motion, it produces
estimates of component deformations for each degree
of freedom in the model to obtain the modal
responses.
B. Criteria for Performing Dynamic Analysis
Equivalent static analysis is performed for
low- to medium-rise buildings, in which only the first
mode in each direction is of significance without
significant coupled lateral-torsional modes but for tall
buildings (over, say, 75 m), where second and higher
modes can be important, or buildings with torsional
effects require more complex methods to be used
such as Linear dynamic analysis.
As recommended in IS-1893:2002, Dynamic
analysis shall be performed to obtain the design Figure 1: Plan of Rectangular Building
seismic force, and its distribution to different levels
along the height of the building and to the various
lateral load resisting elements, for the following
buildings:
For regular buildings those greater than 40 m in
height in Zones IV and V and those greater than 90 m
in height in Zones II and III. Modeling as per 7.8.4.5
can be used and for irregular buildings all framed
buildings higher than 12m in Zones IV and V and
those greater than 40m in height in Zones II and III.
C. Objective
Objective of this research is to study the
effect of plan irregularity on the seismic behavior of
the building. In this, modeling of G+25 storeys RCC
frame building is analysed using Staad-Pro V8i
software. . To study various effects of plan
irregularity in the structure various parameters such
as lateral displacement, inter-storey drift, base shear
etc, are studied. These parameters are studied so that
the structure constructed can safely withstand the
earthquake shocks and the associated unpredictable
ground motion. This analysis also explains the effect
of plan irregularity on the cost of the structure, as the
increase in cost makes the structure uneconomical.
Figure 2: 3-D View of Rectangular Building
ISSN: 2348 – 8352 www.internationaljournalssrg.org Page 71
SSRG International Journal of Civil Engineering ( SSRG – IJCE ) – Volume 4 Issue 6 – June 2017
Figure 3: Plan of L-Shape building
Figure 6: 3-D View of I-Shape building
B. Method of Analysis
Figure 4: 3-D view of L-Shape Building
Figure 5: Plan of I-Shape Building
Figure 7: Flow Chart Showing the Analysis Process
ISSN: 2348 – 8352 www.internationaljournalssrg.org Page 72
SSRG International Journal of Civil Engineering ( SSRG – IJCE ) – Volume 4 Issue 6 – June 2017
C. Material Properties and Method of Analysis 400
S.No. Building Description and Material Specification 350
Maximum Displacement (mm)
1. Plan Area 768m2 300
2. X-Y Direction Grid Spacing 4m x 4m 250
3. Storey Height 3.5m 200
4. Number of storey 25 150
5. Beam Dimension 300mm x 500mm 100
6. Column Dimension 800mm x 800mm 50
7. Slab Thickness 175mm 0
8. Thickness of main wall 250mm Soft Soil Medium Soil Hard Soil
9. Thickness of parapet wall 125mm
10. Height of parapet wall 1000 mm Rectangular L-Shape I-Shape
11. Bottom Support Condition Fixed Figure 8: Maximum Displacements in X-Direction in
12. Grade of Concrete, M-30 fck = 30N/mm2 Seismic Zone-V
13. Grade of Steel, Fe-415 fy = 415N/mm2
14. Density of Concrete ϒ’c = 25KN/m3 400
15. Density of Brick wall ϒ’brick =20KN/m3 350
16. Costconsidered
of Steel bars Rs 38 per Kg Maximum Displacement (mm) 300
17. Cost of Concrete Rs 4000 per m3
250
Table 1: Building Description and material specification
200
D. Loading Condition 150
Sr. No. Load Type Intensity of load 100
Wall Load - 17.5KN/m 50
1. Dead load
Floor load - 6KN/ m2
0
2. Live load Floor load - 4KN/ m2
Soft Soil Medium Soil Hard Soil
3. Earthquake Load Floor load - 8KN/ m2
Table 2: Loadings are Adopted in the Analysis
Rectangular L-Shape I-Shape
Seismic Definition Figure 9: Maximum Displacements in Z-Direction in
Earthquake zone – V (Z=0.36), IV (Z=0.24) Seismic Zone-V
Response reduction factor – 5
Importance Factor – 1
Damping - 5% 400
Maximum Displacement (mm)
Soil Type: Hard, Medium, Soft soil 350
300
250
III. RESULTS AND INFERENCES
A. Results 200
150
1) Maximum Displacement 100
Maximum displacement in X and Z- 50
Direction in zone V is shown in figure8 and figure9
and maximum displacement in X and Z- Direction in 0
zone IV is shown in figure10 and figure11. Soft Soil Medium Soil Hard Soil
Rectangular L-Shape I-Shape
Figure 10: Maximum Displacements in X-Direction in
Seismic Zone-IV
ISSN: 2348 – 8352 www.internationaljournalssrg.org Page 73
SSRG International Journal of Civil Engineering ( SSRG – IJCE ) – Volume 4 Issue 6 – June 2017
400 200
Maximum Displacement (mm)
Maximum Bending Moment
350
300 150
250
100
200
(KN-m)
150 50
100
50 0
0 Soft Soil Medium Hard Soil
Soft Soil Medium Soil Hard Soil Soil
Rectangular L-Shape I-Shape Rectangular L-Shape I-Shape
Figure 11: Maximum Displacements in Z-Direction in Figure 14: Maximum Bending Moment in X-Direction
Seismic Zone-IV in Seismic Zone-IV
1500
2)
Maximum Bending Moment 1400
Maximum Bending Moment (KN-m)
Maximum bending moment in X and Z- 1300
1200
Direction in zone V is shown in figure12 and 1100
figure13 and maximum bending moment in X and Z- 1000
Direction in zone IV is shown in figure14 and 900
800
figure15. 700
200 600
500
Maximum Bending Moment
400
300
150 200
100
0
(KN-m)
100 Soft Soil Medium Soil Hard Soil
50 Rectangular L-Shape I-Shape
Figure 15: Maximum Bending Moment in Z-
0 direction in seismic Zone-IV
Soft Soil Medium Soil Hard Soil
Rectangular L-Shape I-Shape 3) Base Shear
Base shear in seismic zone V is shown in
Figure 12: Maximum Bending Moment in X-Direction figure16 and base shear in seismic zone IV is shown
in Seismic Zone-V in figure 17.
20000
1500
1400 18000
Maximum Bending Moment
1300 16000
1200
Base Shear(KN)
1100 14000
1000 12000
900
(KN-m)
800 10000
700 8000
600
500 6000
400 4000
300
200 2000
100 0
0
Soft Soil Medium Soil Hard Soil
Soft Soil Medium Soil Hard Soil Rectangular L-Shape I-Shape
Rectangular L-Shape I-Shape
Figure 16: Base Shear in Seismic Zone-V
Figure 13: Maximum Bending Moment in Z-Direction
in Seismic Zone-V
ISSN: 2348 – 8352 www.internationaljournalssrg.org Page 74
SSRG International Journal of Civil Engineering ( SSRG – IJCE ) – Volume 4 Issue 6 – June 2017
20000 300
18000
275
16000
14000 250
Base Shear(KN)
12000 225
Lateral Displacement
10000 200
8000 175
6000 150
4000
125
2000
0 100
75
Soft Soil Medium Soil Hard Soil
Rectangular L-Shape I-Shape 50
Figure 17: Base Shear in Seismic Zone-IV 25
0
4) Lateral Displacement
Base
G.F.
1
2
3
4
5
6
7
8
9
10
11
12
13
14
15
16
17
18
19
20
21
22
23
24
25
Average Lateral Displacement in X and Z-
Direction in zone V is shown in figure18 and Storey
figure19 and average Lateral Displacement in X and
Z- Direction in zone IV is shown in figure20 and Rectangular on soft L-Shape on soft
figure21. I-Shape on soft Rectangular on medium
L-Shape on medium I-Shape on medium
300 Rectangular on hard L-Shape on hard
I-Shape on hard
275 Figure 19: Average Lateral Displacement in Z-direction in
Seismic zone-V
250
225
200
Lateral Displacement
200
175
175
150 150
Lateral Displacement
125 125
100 100
75
75
50
50
25
0 25
Base
G.F.
1
2
3
4
5
6
7
8
9
10
11
12
13
14
15
16
17
18
19
20
21
22
23
24
25
Storey 0
1
2
3
4
5
6
7
8
9
10
11
12
13
14
15
16
17
18
19
20
21
22
23
24
25
Base
G.F.
Rectangular on soft L-Shape on soft
I-Shape on soft Rectangular on medium Storey
L-Shape on medium I-Shape on medium
Rectangular on soft L-Shape on soft
Rectangular on hard L-Shape on hard
I-Shape on hard I-Shape on soft Rectangular on medium
Figure 18: Average Lateral Displacement in X-direction L-Shape on medium I-Shape on medium
in Seismic zone-V Rectangular on hard L-Shape on hard
I-Shape on hard
Figure 20: Average Lateral Displacement in X-Direction in
Seismic zone-IV
ISSN: 2348 – 8352 www.internationaljournalssrg.org Page 75
SSRG International Journal of Civil Engineering ( SSRG – IJCE ) – Volume 4 Issue 6 – June 2017
200 14
175
12
150
Lateral Displacement
10
Inter-storey Drift (mm)
125
100 8
75 6
50
4
25
2
0
1
2
3
4
5
6
7
8
9
10
11
12
13
14
15
16
17
18
19
20
21
22
23
24
25
Base
G.F.
0
Storey
G.F.
Base
10
11
12
13
14
15
16
17
18
19
20
21
22
23
24
25
1
2
3
4
5
6
7
8
9
Rectangular on soft L-Shape on soft
I-Shape on soft Rectangular on medium Storey
L-Shape on medium I-Shape on medium Rectangular on soft L-Shape on soft
Rectangular on hard L-Shape on hard I-Shape on soft Rectangular on medium
I-Shape on hard L-Shape on medium I-Shape on medium
Figure 21: Average Lateral Displacement in Z-direction in Rectangular on hard L-Shape on hard
seismic zone-IV I-Shape on hard
Figure 23: Inter-Storey Drift in Z-direction in Seismic
5) Inter-Storey Drift Zone-V
Inter-Storey Drift in X and Z- Direction in zone
V is shown in figure22 and figure23 and inter-Storey
Drift in X and Z- Direction in zone IV is shown in 10
figure24 and figure25.
14
8
12
Inter-storey Drift (mm)
Inter-storey Drift (mm)
10
6
8
6
4
4
2
2
0
Base
G.F.
1
2
3
4
5
6
7
8
9
10
11
12
13
14
15
16
17
18
19
20
21
22
23
24
25
0
Storey
G.F.
1
2
3
4
5
6
7
8
9
Base
10
11
12
13
14
15
16
17
18
19
20
21
22
23
24
25
Rectangular on soft soil L-Shape on soft Storey
I-Shape on soft Rectangular on medium Rectangular on soft L-Shape on soft
L-Shape on medium I-Shape on medium I-Shape on soft Rectangular on medium
L-Shape on medium I-Shape on medium
Rectangular on hard L-Shape on hard Rectangular on hard L-Shape on hard
I-Shape on hard I-Shape on hard
Figure 22: Inter-Storey Drift in X-Direction in Seismic Figure 24: Inter-Storey Drift in X-direction in Seismic
Zone-V Zone-IV
ISSN: 2348 – 8352 www.internationaljournalssrg.org Page 76
SSRG International Journal of Civil Engineering ( SSRG – IJCE ) – Volume 4 Issue 6 – June 2017
10 7) Quantity of Steel
Total Quantity of concrete in shown in Figure 27
7000000
Quantity of Steel (Newton)
8
6500000
6000000
Inter-storey Drift (mm)
5500000
6 5000000
4500000
4000000
3500000
4 3000000
2500000
2000000
1500000
2 1000000
500000
0
0 Soft Soil Medium Soil Hard Soil
1
2
3
4
5
6
7
8
9
G.F.
10
11
12
13
14
15
16
17
18
19
20
21
22
23
24
Base
Storey Zone-IV Rectangular Zone-IV L-Shape
Rectangular on soft L-Shape on soft Zone-IV I-Shape Zone-V Rectangular
I-Shape on soft Rectangular on medium
Zone-V L-Shape Zone-V I-Shape
L-Shape on medium I-Shape on medium
Rectangular on hard L-Shape on hard
I-Shape on hard Figure 27: Quantity of Steel
Figure 25: Inter-Storey Drift in Z-direction in seismic
zone-IV 8) Overall Cost of the Structure
Overall cost of the structure in shown in figure 28
6) Quantity of Concrete
Total Quantity of concrete in shown in Figure 26 500
6000 400
Quantity of Concrete (m3)
5500
Total cost in lakhs
5000 300
4500
4000
200
3500
3000
2500 100
2000
1500 0
1000 Soft Soil Medium Soil Hard Soil
500 Zone-IV Rectangular Zone-IV L-Shape
0
Zone-IV I-Shape Zone-V Rectangular
Soft Soil Medium Soil Hard Soil
Zone-V L-Shape Zone-V I-Shape
Zone-IV Rectangular Zone-IV L-Shape Figure 28: Overall Cost of the Structure
Zone-IV I-Shape Zone-V Rectangular B. Discussion and Inferences
The analysis of multi-storeyed building
Zone-V L-Shape Zone-V I-Shape
reflects the following points:
1) The value of both maximum bending moment
Figure 26: Quantity of Concrete
and maximum displacement is maximum in
L-shape which shows torsion irregularity in the
ISSN: 2348 – 8352 www.internationaljournalssrg.org Page 77
SSRG International Journal of Civil Engineering ( SSRG – IJCE ) – Volume 4 Issue 6 – June 2017
plan geometry whereas, the Rectangular and I- REFERANCES
Shape shows similar results. But when we talk
about Z-direction the minimum value is obtained [1] De Stefano, M. and Pintucchi, B., 2008. A review of research
on seismic behaviour of irregular building structures since
for I-Shape followed by rectangular section and 2002. Bulletin of Earthquake Engineering, 6(2), pp.285-308.
L-Shape section has maximum value. [2] Herrera, R.G. and Soberon, C.G., 2008, October. Influence of
2) It is clear from the above results that the value of plan irregularity of buildings. In The 14th World Conference
base shear acts at the base of the building is on Earthquake Engineering.
[3] Ravikumar, C.M., KS, B.N., Sujith, B.V. and Reddy, V.,
always minimum for the Rectangular section for 2012. Effect of irregular configurations on seismic
both the zones on different type of soils. vulnerability of RC buildings. Architecture Research, 2(3),
3) While considering the effect of lateral pp.20-26.
displacement on different shapes of the building [4] Guleria, A., 2014. Structural Analysis of a Multi-Storeyed
Building using ETABS for different Plan
of the structure it has been observed that, Configurations. international journal of engineering research
asymmetrical shape such as L-shape shows (IJERTI)” ISSN, pp.2278-0181.
higher value which means building is displaced [5] Smith, B.S., Coull, A. and Stafford-Smith, B.S., 1991. Tall
more in both directions as compare to regular building structures: analysis and design (Vol. 5). New York:
Wiley.
shape. [6] Taranath, B.S., 2016. Structural analysis and design of tall
4) It is clearly visible that the inter-storey drift buildings: steel and composite construction. CRC press.
increases with storey height up to 4th storey [7] Indian Standard, I.S., 2002. 1893: 2002 (Part-III).
reaches the maximum value and then started Earthquake Resistant Design of Structure.
[8] Indian Standard, I.S., 2000. 456: 2000. Plain and Reinforced
decreasing. The inter-storey drift value is Concrete Code of Practice.
maximum for L-shape whereas the rectangular [9] Indian Standard, I.S., 1987. 875: 1987 (Part-I). Dead Loads -
shape gives the best results in X-direction while Unit Weights of Building Materials and Stored Materials.
in Z-direction rectangular and I-shape type of [10] Indian Standard, I.S., 1987. 875: 1987 (Part-II). Imposed
Load.
buildings gives almost similar results.
5) It is also clear that the response of the building
towards the earthquake decreases as the base
width increases. So increase in the base width of
the structure lesser its chances of failure during
earthquake.
6) Design results shows than the overall cost of
irregular structure is much higher due to torsion
and high shear force the amount of steel and
concrete required is more as compared to regular
structure which shows less requirement of
concrete and steel.
7) From the above results it is obtained that the
trend of graphs in both the zones is similar only
the intensity of loading is decreases from zone-V
to zone-IV due to decrease in zone factor value
which reduces from 0.36 to 0.24.
IV. CONCLUSION
Considering above Inferences made on
analysis of Regular and Irregular structures, it is
conclude that regular geometry shows less force and
perform well during the effect of earthquake. The
analysis proves that irregularities are harmful for the
structures and it is important to have regular shapes
of frames as well as uniform load distribution around
the building. Since the regular shape building shows
more safety, serviceability and is economic then
irregular building when constructed in the earthquake
prone zones. Therefore, as far as possible
irregularities in a building must be avoided.
ISSN: 2348 – 8352 www.internationaljournalssrg.org Page 78
You might also like
- Pushover Analysis of Existing RC Frame Structure - A State of The Art Review - 2018 PDFDocument4 pagesPushover Analysis of Existing RC Frame Structure - A State of The Art Review - 2018 PDFMuhammad IlyasNo ratings yet
- Design and Analysis of G+3 Building by Using Staad Pro: Mini ProjectDocument10 pagesDesign and Analysis of G+3 Building by Using Staad Pro: Mini ProjectsaikirankasivojjulaNo ratings yet
- Ca4682 Chapter02 PDFDocument32 pagesCa4682 Chapter02 PDFMk2No ratings yet
- 0 Loads On Structures TDS IIIDocument16 pages0 Loads On Structures TDS IIIozian yayehyradNo ratings yet
- SOM Unit 2 WatermarkDocument42 pagesSOM Unit 2 WatermarkShivam GautreNo ratings yet
- BNBC Lecture 13feb 2022 Geotech 02 FinalDocument40 pagesBNBC Lecture 13feb 2022 Geotech 02 FinalRaiyan AlamNo ratings yet
- RCC DesignDocument23 pagesRCC DesignsirfmeinNo ratings yet
- Beam Shear BehaviourDocument10 pagesBeam Shear BehaviourEr Saurabh ShahNo ratings yet
- Design of RCC Structure (CE6G) - Design of Slab and BeamDocument32 pagesDesign of RCC Structure (CE6G) - Design of Slab and BeamSharath WankdothNo ratings yet
- GN 01Document9 pagesGN 01Sohag114No ratings yet
- Chapter 3 - LIMIT STATE DESIGN OF BEAM PDFDocument37 pagesChapter 3 - LIMIT STATE DESIGN OF BEAM PDFYigezu YehombaworkNo ratings yet
- PWD Schedule EM SUB-HEAD-1 NewDocument38 pagesPWD Schedule EM SUB-HEAD-1 NewEmran HusainNo ratings yet
- Co2 Construction MethodologyDocument7 pagesCo2 Construction MethodologyBea RullanNo ratings yet
- Chapter 10Document5 pagesChapter 10Richelle DandoNo ratings yet
- S - 19 - Steel - 7 Stability Analysis of Steel StructureDocument75 pagesS - 19 - Steel - 7 Stability Analysis of Steel StructureRaiyan AlamNo ratings yet
- Reinforced Concrete Design: Dr. Nader OkashaDocument38 pagesReinforced Concrete Design: Dr. Nader OkashaMohamed Nk100% (1)
- 10-11 - Shear in BeamsDocument7 pages10-11 - Shear in BeamsOsama TamariNo ratings yet
- Supplementary Note335Document21 pagesSupplementary Note335Syafiq ArtNo ratings yet
- CE 308 Lec 7 Mixing, Handling and Placing of ConcreteDocument29 pagesCE 308 Lec 7 Mixing, Handling and Placing of ConcretewasimkhaliqNo ratings yet
- Chapter 3 ModDocument26 pagesChapter 3 ModKelil BonsamoNo ratings yet
- High Rise Building PDFDocument61 pagesHigh Rise Building PDFReshma RajanNo ratings yet
- Civil Structures Bridges Two Types:: MaterialsDocument7 pagesCivil Structures Bridges Two Types:: MaterialsShainee Delle PalmeraNo ratings yet
- Coefficient Method: Fig. 1: Middle Strips and Column Strips in Each Direction of Two-Way Slab Supported On BeamsDocument7 pagesCoefficient Method: Fig. 1: Middle Strips and Column Strips in Each Direction of Two-Way Slab Supported On BeamsSonny SabidoNo ratings yet
- REINFORCEMENT 1 - Nominal Cross Section Area, Weight, and Nominal Diameter of ASTM Standard Reinforcing BarsDocument35 pagesREINFORCEMENT 1 - Nominal Cross Section Area, Weight, and Nominal Diameter of ASTM Standard Reinforcing BarslakshmiswarnaNo ratings yet
- ترزاكي - الجزء النظريDocument23 pagesترزاكي - الجزء النظريمحمد شاويNo ratings yet
- S2 - Introduction To ECPSDocument52 pagesS2 - Introduction To ECPSShantonu DeyNo ratings yet
- Chapter 8 FinalDocument17 pagesChapter 8 FinalClaudine PansacalaNo ratings yet
- Loads and Load PathsDocument34 pagesLoads and Load PathsKwaku SoloNo ratings yet
- Civil EngineeringDocument5 pagesCivil EngineeringAshishKumbhareNo ratings yet
- Civil - I NotesDocument22 pagesCivil - I NotesJanarthanan JaganNo ratings yet
- Assessment of Ground Water PotentialDocument15 pagesAssessment of Ground Water PotentialSudharsananPRSNo ratings yet
- Failure of Short Columns Case Study PrepDocument17 pagesFailure of Short Columns Case Study PrepAsdar AzisNo ratings yet
- Seismic Performance of Re-Entrant Corner Building Under The Different Earthquake DirectionDocument5 pagesSeismic Performance of Re-Entrant Corner Building Under The Different Earthquake DirectionRezviNo ratings yet
- S - 11 - Concrete 04 Beam Slab Development LengthDocument152 pagesS - 11 - Concrete 04 Beam Slab Development LengthEngr. Gazi Golam SarwarNo ratings yet
- Nilson Book-Appendix ADocument33 pagesNilson Book-Appendix ATaqi ZaidiNo ratings yet
- Equivalent Static MethodDocument13 pagesEquivalent Static MethodashokNo ratings yet
- IELTS Writing Task 1Document23 pagesIELTS Writing Task 1zeynepozmennNo ratings yet
- Class 01 (Ntroduction and Overview of BNBC 2020)Document23 pagesClass 01 (Ntroduction and Overview of BNBC 2020)Shantonu DeyNo ratings yet
- ReactionDocument7 pagesReactionShazid-ul Alam ShishirNo ratings yet
- Singly Reinforced Beam Design ProcedureDocument33 pagesSingly Reinforced Beam Design ProcedureAnonymous ALBuK8vOm100% (1)
- Column DesignDocument19 pagesColumn DesignPhạm Quang VũNo ratings yet
- Chapter 2 - Shear Design SP 17-09-07Document37 pagesChapter 2 - Shear Design SP 17-09-07Alex FerrariNo ratings yet
- Simple Steps For Using STRUDSDocument5 pagesSimple Steps For Using STRUDSRashid KhanNo ratings yet
- Staad Pro Project ReportDocument26 pagesStaad Pro Project ReportSrikar AvrNo ratings yet
- Existing Buildings 01Document21 pagesExisting Buildings 01Mehedi HasanNo ratings yet
- Earthquake Engineering at IIT Kanpur: Student ResearchDocument5 pagesEarthquake Engineering at IIT Kanpur: Student ResearchVikunj TilvaNo ratings yet
- Strength of Materials: Beams and Its Types Shear Force and Bending Moment DiagramDocument16 pagesStrength of Materials: Beams and Its Types Shear Force and Bending Moment DiagramYogendra Kumar100% (1)
- Isolated Footing Design (ACI 318-08)Document91 pagesIsolated Footing Design (ACI 318-08)Mario Sajulga Dela CuadraNo ratings yet
- 5) Equations For Estimation of Pile Capacity: ' ' DN N Q N C Q + +Document17 pages5) Equations For Estimation of Pile Capacity: ' ' DN N Q N C Q + +dka2bNo ratings yet
- Effective Reading SkillsDocument11 pagesEffective Reading SkillsRajasekharNo ratings yet
- Analysis Methods-Rev1Document35 pagesAnalysis Methods-Rev1Freddy Alberto Monsalve SuárezNo ratings yet
- Computer Aided Design of Pile Foundations For River Bridges: A DissertationDocument70 pagesComputer Aided Design of Pile Foundations For River Bridges: A Dissertationdhan singhNo ratings yet
- Beams (SFD & BMD)Document18 pagesBeams (SFD & BMD)yenebeb tariku100% (1)
- Survey Notes Civil Engineering Sem1Document28 pagesSurvey Notes Civil Engineering Sem1ashishNo ratings yet
- A Catalogue of Details on Pre-Contract Schedules: Surgical Eye Centre of Excellence - KathFrom EverandA Catalogue of Details on Pre-Contract Schedules: Surgical Eye Centre of Excellence - KathNo ratings yet
- 38.dynamic Analysis of Multi-Storey RCC BuildingDocument7 pages38.dynamic Analysis of Multi-Storey RCC BuildingSubash MallampalliNo ratings yet
- Review Paper On Seismic Responses of MulDocument3 pagesReview Paper On Seismic Responses of MulBikash BarmanNo ratings yet
- Irjet A Nonlinear Time History AnalysisDocument8 pagesIrjet A Nonlinear Time History AnalysisRathod IndravadanNo ratings yet
- Pushover Analysis of A 19 Story Concrete Shear Wall BuildingDocument6 pagesPushover Analysis of A 19 Story Concrete Shear Wall BuildingGirish DeshmukhNo ratings yet
- Seismic Analysis of Reinforced Concrete Buildings - A ReviewDocument5 pagesSeismic Analysis of Reinforced Concrete Buildings - A ReviewSoumyadeep SenguptaNo ratings yet
- 3-Torsional Irregularity in Multi-Story StructuresDocument12 pages3-Torsional Irregularity in Multi-Story Structuresengomar nadyNo ratings yet
- 2-SEISMIC ANALYSIS On BUILDING WITH HORIZONTAL AND VERTICAL IRREGULARITIES-IJAERDV04I0925394Document12 pages2-SEISMIC ANALYSIS On BUILDING WITH HORIZONTAL AND VERTICAL IRREGULARITIES-IJAERDV04I0925394engomar nadyNo ratings yet
- Scheda Autoclave VT - Med ResDocument2 pagesScheda Autoclave VT - Med Resengomar nadyNo ratings yet
- Barwell PressurBuilder 2020Document4 pagesBarwell PressurBuilder 2020engomar nadyNo ratings yet
- VDZ Interview Global Cement September 2023Document4 pagesVDZ Interview Global Cement September 2023汪文明No ratings yet
- The Post - 2009 Freshman GuideDocument24 pagesThe Post - 2009 Freshman GuideBrock FowlerNo ratings yet
- Final Westley and Maclean ModelDocument12 pagesFinal Westley and Maclean ModelAthira RaghavanNo ratings yet
- Structure and Meaning of Organizational Vision: The Academy of Management Journal June 1995Document31 pagesStructure and Meaning of Organizational Vision: The Academy of Management Journal June 1995ronaldweasley6No ratings yet
- ĐỀ CƯƠNG TIẾNG ANH 2Document22 pagesĐỀ CƯƠNG TIẾNG ANH 2Lương Thanh TùngNo ratings yet
- Hi-Lo Breakout Strategy: Chapter OneDocument9 pagesHi-Lo Breakout Strategy: Chapter OneNo NameNo ratings yet
- Principles Pastry Making I 1114c2Document2 pagesPrinciples Pastry Making I 1114c2Sheroni McphersonNo ratings yet
- 5 de Thi Hoc Ki 1 Tieng Anh 6 Ilearn Smart World Co Dap An Va Loi Giai Chi Tiet 1671159396Document62 pages5 de Thi Hoc Ki 1 Tieng Anh 6 Ilearn Smart World Co Dap An Va Loi Giai Chi Tiet 1671159396hậu útNo ratings yet
- Jaydwin T. Labiano College GradesDocument4 pagesJaydwin T. Labiano College GradesJaydwin T. LabianoNo ratings yet
- Topic 02 - Principles of MarketingDocument38 pagesTopic 02 - Principles of MarketingJAYVIE REYESNo ratings yet
- Question Text: Correct 1 Points Out of 1Document4 pagesQuestion Text: Correct 1 Points Out of 1gurungeNo ratings yet
- Identify The Industry Case Solution and Analysis, HBR Case Study Solution & Analysis of Harvard Case StudiesDocument2 pagesIdentify The Industry Case Solution and Analysis, HBR Case Study Solution & Analysis of Harvard Case StudiesCanvas KathaNo ratings yet
- Business Communication: Project by Krishna Yadav B-22Document15 pagesBusiness Communication: Project by Krishna Yadav B-22Krishna YadavNo ratings yet
- MTAP 2005 Grade IDocument3 pagesMTAP 2005 Grade Ijunald31100% (3)
- TBII ReleaseInformation V6.00 ENG-M3E-013-1 PDFDocument4 pagesTBII ReleaseInformation V6.00 ENG-M3E-013-1 PDFLuis VillarroelNo ratings yet
- CIA Part 1 - Section ADocument36 pagesCIA Part 1 - Section AAqeel HanjraNo ratings yet
- TVL - Illu 11 - Q1 - M6Document10 pagesTVL - Illu 11 - Q1 - M6Jayne CostNo ratings yet
- BIOTECHNOLOGY PRINCIPLES & PROCESSES According To Ncert by DiyaDocument40 pagesBIOTECHNOLOGY PRINCIPLES & PROCESSES According To Ncert by Diyadiyamallik0109No ratings yet
- Conjunctions: Grammar Boot Camp Round 5Document7 pagesConjunctions: Grammar Boot Camp Round 5Encio BonillaNo ratings yet
- Mithra On Kanishka and Huviska CoinsDocument22 pagesMithra On Kanishka and Huviska CoinsEmilia SmagurNo ratings yet
- EM6400 ConzervDocument4 pagesEM6400 ConzervPRABHU SHANKAR MNo ratings yet
- Thinkpad X260 Hardware Maintenance ManualDocument106 pagesThinkpad X260 Hardware Maintenance ManualArya AryaNo ratings yet
- Case 224 Kethavath Naresh Vs Amazon Seller Services Private Limited and Anr 505734Document8 pagesCase 224 Kethavath Naresh Vs Amazon Seller Services Private Limited and Anr 505734Khushi SalujaNo ratings yet
- Priya 456Document54 pagesPriya 456Priya GadirajuNo ratings yet
- Design of Storm Water DrainDocument70 pagesDesign of Storm Water DrainNandaKishoreNo ratings yet
- 30936393-MitDocument88 pages30936393-MitJoy Alejandro HakcholnaNo ratings yet
- 5 Philippine Politics and Governance 11 1 60minsDocument2 pages5 Philippine Politics and Governance 11 1 60minsGerald RojasNo ratings yet
- Ucpb vs. AboitizDocument5 pagesUcpb vs. AboitizTinersNo ratings yet
- Isha Aggarwal ResumeDocument1 pageIsha Aggarwal Resumeapi-244373213No ratings yet
- Santa Monica Institute of Technology Andrada Bldg. Cabili Avenue. Iligan CityDocument2 pagesSanta Monica Institute of Technology Andrada Bldg. Cabili Avenue. Iligan CityCHAPEL JUN PACIENTE100% (2)

















