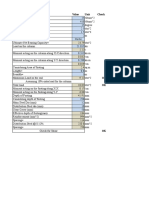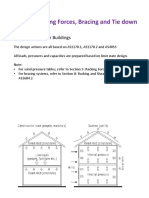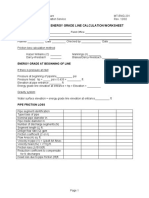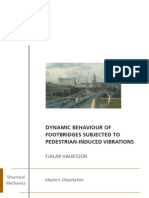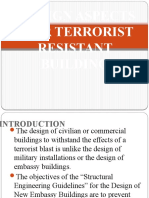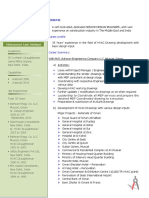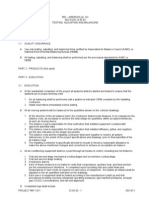Hall Level-Piping
Hall Level-Piping
Uploaded by
BN YADAVCopyright:
Available Formats
Hall Level-Piping
Hall Level-Piping
Uploaded by
BN YADAVCopyright
Available Formats
Share this document
Did you find this document useful?
Is this content inappropriate?
Copyright:
Available Formats
Hall Level-Piping
Hall Level-Piping
Uploaded by
BN YADAVCopyright:
Available Formats
LEGEND
B.O.D. Bottom of duct
B.O.C. Bottom of cutout
AHU Air handling unit
ATG Air transfer grill
FCU Fan coil unit 3D 07.7 9B' 10E
TFA Treated fresh air
Acoustic Insulation 1.1 2.9 04.1 05.7 07.1 9A' 10C 12.6
Thermal Insulation
Exhaust air duct
Supply air duct
SYMBOLS
Return air duct
Fresh air duct
Continuous grill
Jet diffuser
Hydronic Hi- wall Drawn By: Checked By: Aproved By:
Dx type Hi - wall Narinder kumar Harendra P. Bhatnagar
Axial fan
Circular inline fan Dated: Scale: Per size
Propeller fan 31.08.20 N.T.S A1
Chilled water S/R pipe M'9 Dwg. Number:- Revision No.
Refnet pipes
Drain line R-6
Control damper L4.9 M1-103A_CPS_SGM-R06
AUDI 2 AUDI 3 AUDI 4
M
Motorize dmaper
AUDI 8
Access door MACRO XE
Cut out AUDI 1
Cassette unit Drawing Title
NOTES :- HALL LEVEL
1) All dimensions are in mm unless otherwise specified HVAC PIPING LAYOUT
2) All Supply, Return & Exhaust grills/diffusers shall have VCD. PurPose Of Release
3) Volume control dampers shall be installed in each branch of 2 Nos. Cassette unit
the return air duct 100 mm above grill inside all the Audi's
FOR ADVANCE G.F.C.
0.85 Tr. / 300 cfm
where it is easier for a person to operate it.
Ø65 CHWS/R
4) All the Fresh/Exhaust air duct shall have wiremesh/birdscreen (57.24 GPM)
or louver sized with velocity not greater than 2.5 m/sec Ø50 CHWS/R
considering its free area.Gravity louvers shall be provided (31.44 GPM)
wherever specified 2Nos.DX type Hi - wall unit
BFV
3# DX type Hi - wall unit (Stand-by)
BFV
(Stand-by) 1.0 Tr. / 400 cfm Ø50 mm drain ENGINEERING CONSULTANT
(ODU on terrace) Ø20 2.0 Tr. / 800 cfm each
5) Thermal Insulation (ODU on terrace)
5.1) 25 mm thick Supply,Return & TFA ducts exposed to Ø32 TECHFOUR ENGINEERING SOLUTIONS PVT. LTD.
sun/Ambient as per detailed BOQ specification . Cassette unit Cassette unit
2.95 Tr. / 1200 cfm Ø25 0.85 Tr. / 300 cfm
5.2) 13 mm thick Supply,Return & TFA ducts inside false ceiling UNIT- 121 & 122,
DX type Hi - wall unit (Stand-by) US COMPLEX, JASOLA
5.3) 9 mm thick Return air ducts exposed to air conditioning 2# Cassette unit Ø32 Ø40 1.5 Tr. /600 cfm each ENGINEERING . TECHNOLOGY
area inside Audi's upto false ceiling level +0.5 Mtrs above Ø20 CHWS/R NEW DELHI-110076
2.95 Tr. / 1200 cfm each (ODU on terrace)
Ø32 mm drain Ø25 mm drain (2.04 GPM) Tel. +91-11-26397250
False ceiling level shall be Nitrile Rubber (Black in colour) .
There should be an overlap of 0.5 Mtrs.
J1.9 www.techfoursolutions.com
Ø50 CHWS/R Ø32 CHWS/R
6) Acoustic Insulation (21.24 GPM) (8.16 GPM)
BOP @2500lvl. Cassette unit Ø20 mm drain Ø20 mm drain
6.1) Acoustic Insulation for Audi's - In supply air duct 0.85 Tr. / 300 cfm
(Complete plenum + Exposed ducts on terrace+SA Cassette unit Ø25 mm Cassette unit Ø25 mm drain Ø32 mm drain
duct up to Audi's entrance.) J1.3 VIP 3 0.85 Tr. / 300 cfm 0.85 Tr. / 300 cfm
6.2) Acoustic Insulation for lobby - In supply air duct Ø80 CHWS/R
BFV
BFV
(Complete plenum + 3 Mtrs of Supply duct ) J1.1 Ø20 mm drain Ø25 CHWS/R Ø20 mm drain Ø32 CHWS/R (87.0 GPM)
form projection lvl. (4.08 GPM) (10.2 GPM) FM - AHU
7) All smoke Extraction / Makeup air ducts shall have 45° BOP @2500lvl. 32 Tr. / 10000 cfm
Cassette unit Ø80 CHWS/R
cowl with birdscreen / wiremesh on terrace. (76.8 GPM) Size: 2650x2200x1525H
J'1 0.85 Tr. / 300 cfm Ø40 mm drain
8) All chilled water supply, return and drain pipes shall
be insulated as per specification.
9) All Branches in supply air ducts shall have guide vanes.
10) Projector fans shall be silent type -
Acoustic cabinet fans with noise range 25-32 Db max. or
equivalent. Ø32 CHWS/R
(6.12 GPM)
11) All Audi's AHU rooms shall have acoustic insulation as per
I.4
specification in BOQ.
Cassette unit
12) All Audi's AHU fresh air duct should have installation with 0.85 Tr. / 300 cfm
control dampers and 45°cowl with wiremesh.
VIP 2
Ø20 mm drain
form projection lvl.
Ø25 CHWS/R
(4.08 GPM)
G1.7
Cassette unit
0.85 Tr. / 300 cfm
AUDI 5 AUDI 6 AUDI 7
VIP 1
450 cfm
200x250
G'1
1000 cfm
400x250
6000 cfm
750x600
Ø20 mm drain
Ø20 CHWS/R form projection lvl.
(2.04 GPM)
Ø40 mm drain
F'1
Cassette unit
0.85 Tr. / 300 cfm
Ø50 mm drain
pipe vertical
CINEPOLIS 7 + 1 MXE. + 3 VIP
SOBHA GLOBAL MALL
BANGALORE, KARNATAKA, INDIA
HALL LEVEL
HALL LEVEL
103
You might also like
- Cabuyao Zoning Ordinance No. 2019-562 S. 2019Document55 pagesCabuyao Zoning Ordinance No. 2019-562 S. 2019melvin.francisco1078No ratings yet
- Procore - Cost CodesDocument37 pagesProcore - Cost CodesPedro GonzalezNo ratings yet
- Hall LevelDocument1 pageHall LevelBN YADAVNo ratings yet
- Hall LevelDocument1 pageHall LevelBN YADAVNo ratings yet
- Executive Summary NH-148NA - Pkg1Document24 pagesExecutive Summary NH-148NA - Pkg1M SinghNo ratings yet
- Timber AssignmentDocument16 pagesTimber AssignmentRobert Walusimbi100% (1)
- 38h-Racking of Timber Panels Type 02.PngDocument4 pages38h-Racking of Timber Panels Type 02.PngParthiban ArivazhaganNo ratings yet
- How Fink Trusses WorkDocument4 pagesHow Fink Trusses WorkMansi PatelNo ratings yet
- Canopy Foundation CoochbeharDocument11 pagesCanopy Foundation CoochbeharRayNo ratings yet
- Pipe Network AnalysisDocument3 pagesPipe Network Analysisriz2010No ratings yet
- Waste Water Quantity Estimation:: Fluctuations in Dry Weather FlowDocument18 pagesWaste Water Quantity Estimation:: Fluctuations in Dry Weather Flowwahaj_005No ratings yet
- Brian Simpson-8th Lumb Lecture2014Document148 pagesBrian Simpson-8th Lumb Lecture2014Nguyen Chau Lan100% (1)
- Hydraulic Structures - Design of AqueductDocument5 pagesHydraulic Structures - Design of AqueductraghurmiNo ratings yet
- CVE4002 Lecture 08Document66 pagesCVE4002 Lecture 08Keith YangNo ratings yet
- Excel FormulasDocument211 pagesExcel FormulasRAJENDRA PRASADNo ratings yet
- Technical Information - Timber GermanyDocument19 pagesTechnical Information - Timber GermanyTuroyNo ratings yet
- Eurocode 8 - Design-Of-Structures-For-Earthquake-ResistanceDocument1 pageEurocode 8 - Design-Of-Structures-For-Earthquake-ResistanceDinesh JagadisanNo ratings yet
- Temperature Difference ECDocument1 pageTemperature Difference ECIrfan AliNo ratings yet
- CeccottiDocument64 pagesCeccottiAlain BangiuNo ratings yet
- Structural Timber Design To Eurocode 5 - 2007 - Porteous - FrontmatterDocument12 pagesStructural Timber Design To Eurocode 5 - 2007 - Porteous - FrontmatterJoshua S4j Oryem Opido100% (1)
- Design Calculation FoundationDocument3 pagesDesign Calculation Foundationmsiddiq1No ratings yet
- RC Slabs.Document21 pagesRC Slabs.Hussain PoonawalaNo ratings yet
- Hydraulic and Energy Grade Line Calculation WorksheetDocument2 pagesHydraulic and Energy Grade Line Calculation WorksheetdhandungNo ratings yet
- Technical Report: AF2203 Bridge Design, Advanced CourseDocument52 pagesTechnical Report: AF2203 Bridge Design, Advanced Courseanders_palmenNo ratings yet
- Bridges EN PDFDocument24 pagesBridges EN PDFmilasanNo ratings yet
- Load CalculationDocument4 pagesLoad CalculationMalayKumarDebNo ratings yet
- Handbook 3Document158 pagesHandbook 3patrickNX9420No ratings yet
- Handouts - 07.09.2019Document131 pagesHandouts - 07.09.2019Neeraj Sharma100% (1)
- Elementary Structural Analysis andDocument272 pagesElementary Structural Analysis and김대경No ratings yet
- Load Design ChartDocument12 pagesLoad Design ChartLuis Ugalde MirandaNo ratings yet
- Serviceability Limit State of Timber FloorsDocument10 pagesServiceability Limit State of Timber FloorsKenneth OkoyeNo ratings yet
- Timber Elements: by Dr. Mahdi DamghaniDocument58 pagesTimber Elements: by Dr. Mahdi Damghanim_damghaniNo ratings yet
- CCNY LabManualDocument29 pagesCCNY LabManualShady HegazyNo ratings yet
- Friction LossDocument10 pagesFriction Lossasfand12345No ratings yet
- Design of One-Way SlabDocument2 pagesDesign of One-Way SlabJm CampitanNo ratings yet
- Excavation RagisterDocument60 pagesExcavation Ragistertanmayb8887No ratings yet
- Input: Design of Precast Prestressed Composite Beams Check of Critical SectionDocument3 pagesInput: Design of Precast Prestressed Composite Beams Check of Critical SectionLuis Francisco Coste AriasNo ratings yet
- All Plumbing Design Calculation in One Excel Sheet: Engineering DiscoveriesDocument1 pageAll Plumbing Design Calculation in One Excel Sheet: Engineering Discoveriesfst manNo ratings yet
- Problem 2 Solution: Calculation of Stresses in Uncracked Prestressed BeamDocument5 pagesProblem 2 Solution: Calculation of Stresses in Uncracked Prestressed BeamCheongNo ratings yet
- DSM CalculatorDocument5 pagesDSM Calculatorszk8617No ratings yet
- Web 5133Document118 pagesWeb 5133bbblguNo ratings yet
- Design Aspects For Terrorist Resistant BuildingsDocument48 pagesDesign Aspects For Terrorist Resistant Buildingssanthu256100% (2)
- Slab Bridge Design For 5.5m CC Town Section 1Document21 pagesSlab Bridge Design For 5.5m CC Town Section 1Engineeri TadiyosNo ratings yet
- Rational Method With ExcelDocument20 pagesRational Method With ExcelGodino ChristianNo ratings yet
- Table of Design Properties For Metric Steel Bolts M5 To M39 - Eurocode 3Document9 pagesTable of Design Properties For Metric Steel Bolts M5 To M39 - Eurocode 3DEIVASIHAMANI PERUMALNo ratings yet
- Book With SpallingDocument977 pagesBook With SpallingMohd Zain KangdaNo ratings yet
- Design of SewersDocument21 pagesDesign of SewersRohit KumarNo ratings yet
- Computation Fink TrussDocument62 pagesComputation Fink TrussJorge Christian BeldiaNo ratings yet
- Liquid Containing Rectangular Concrete Tank DesignDocument25 pagesLiquid Containing Rectangular Concrete Tank DesignAbdullah AnjumNo ratings yet
- Design of Circular TankDocument6 pagesDesign of Circular TankbuildconNo ratings yet
- Load Takedown (Example 1)Document137 pagesLoad Takedown (Example 1)Ang Swee ChenNo ratings yet
- Engineering Consultants and Planners, Roorkee, UK.: Circular Raft FoundationDocument5 pagesEngineering Consultants and Planners, Roorkee, UK.: Circular Raft Foundationsamir bendreNo ratings yet
- Fink Truss Analysis by Finite Element Method Based On 2018 IBC / 2019 CBCDocument1 pageFink Truss Analysis by Finite Element Method Based On 2018 IBC / 2019 CBCIsprotec Ingenieria0% (1)
- Analysis and Design of BridgesDocument32 pagesAnalysis and Design of BridgesAditya SumanNo ratings yet
- Load CombinationDocument3 pagesLoad CombinationParshram ShindolkarNo ratings yet
- Concrete Construction Article PDF - Estimating Reinforcing Bars PDFDocument6 pagesConcrete Construction Article PDF - Estimating Reinforcing Bars PDFCharilyn EcheverreNo ratings yet
- Steady Flow in Pipes: BTB 323/ Cse 352 Hydraulics Edwin K. Kanda, PHDDocument19 pagesSteady Flow in Pipes: BTB 323/ Cse 352 Hydraulics Edwin K. Kanda, PHDErick WanduNo ratings yet
- BS en 12154 - 2000 - Watertighness - Performance Classification - CWDocument10 pagesBS en 12154 - 2000 - Watertighness - Performance Classification - CWQuyn Quyn Phan TrầnNo ratings yet
- Duo Pich Roof Closed Shed: Building Name:-Bearsand ApesDocument13 pagesDuo Pich Roof Closed Shed: Building Name:-Bearsand Apesadil_khan648No ratings yet
- V9616-7 - EN051 - General Arrangement Drawing - ADocument3 pagesV9616-7 - EN051 - General Arrangement Drawing - Asunnudwi10No ratings yet
- Shaft-F: Ceiling PenetrationDocument1 pageShaft-F: Ceiling PenetrationisraelNo ratings yet
- Dh3 Distribution P&id Lototo Phase 3 PDFDocument8 pagesDh3 Distribution P&id Lototo Phase 3 PDFBorislav VulicNo ratings yet
- 6 SS Direct Fired Air HeaterDocument1 page6 SS Direct Fired Air HeaterYhony Gamarra VargasNo ratings yet
- Healthy AirDocument16 pagesHealthy AirBN YADAVNo ratings yet
- PM 2.5 SensorDocument11 pagesPM 2.5 SensorBN YADAVNo ratings yet
- Fume Hood CatalogDocument60 pagesFume Hood CatalogBN YADAVNo ratings yet
- Hpcl-02a - Hvac SectionDocument1 pageHpcl-02a - Hvac SectionBN YADAVNo ratings yet
- DR AirDocument14 pagesDR AirBN YADAVNo ratings yet
- HPCL-02 - Hvac Piping LayoutDocument1 pageHPCL-02 - Hvac Piping LayoutBN YADAVNo ratings yet
- 02 - Pharma Brochure - CDocument4 pages02 - Pharma Brochure - CBN YADAVNo ratings yet
- NSMIDocument4 pagesNSMIBN YADAVNo ratings yet
- Shivluck TechnologiesDocument23 pagesShivluck TechnologiesBN YADAVNo ratings yet
- Wine Filter PressDocument8 pagesWine Filter PressBN YADAVNo ratings yet
- Systemair Gravity Damper - GIDocument2 pagesSystemair Gravity Damper - GIBN YADAVNo ratings yet
- Hall Level-Wall OpeningDocument1 pageHall Level-Wall OpeningBN YADAVNo ratings yet
- Amir CVDocument2 pagesAmir CVBN YADAVNo ratings yet
- Air Distribution Products CatalogueDocument8 pagesAir Distribution Products CatalogueBN YADAVNo ratings yet
- MJ Smoke Spill CF May21Document11 pagesMJ Smoke Spill CF May21BN YADAVNo ratings yet
- Pricelist - III - ControlValve For (FCU)Document1 pagePricelist - III - ControlValve For (FCU)BN YADAVNo ratings yet
- Demolition E2004 (HK)Document180 pagesDemolition E2004 (HK)Daniel YongNo ratings yet
- Green BuildingDocument35 pagesGreen BuildingMakna SuarNo ratings yet
- 2016 ASHRAE 90 1 Code Change Summary PDFDocument8 pages2016 ASHRAE 90 1 Code Change Summary PDFAhmad HassanainNo ratings yet
- Cement & Sand (1:3) : Quantities For 1 SQM 6 MM THK PlasterDocument4 pagesCement & Sand (1:3) : Quantities For 1 SQM 6 MM THK Plasterpremsai555No ratings yet
- Testing and BalancingDocument14 pagesTesting and BalancingmallinathpnNo ratings yet
- Measurements BookDocument36 pagesMeasurements BookDileepNo ratings yet
- Glazing RegulationsDocument3 pagesGlazing RegulationsDaniel ReynoldsNo ratings yet
- ARACONE GP2 Similar To - Conbextra Sikagrout 214 - Masterflow 928Document4 pagesARACONE GP2 Similar To - Conbextra Sikagrout 214 - Masterflow 928henrykathomasNo ratings yet
- Q.S HvacDocument39 pagesQ.S HvacRamy MahmoudNo ratings yet
- Dhading Rate Summary 9.14.2018Document17 pagesDhading Rate Summary 9.14.2018Vishal VishwakarmaNo ratings yet
- Freysinnet Hoja TecnicaDocument4 pagesFreysinnet Hoja Tecnicaale123ccNo ratings yet
- Firedoor ProductsDocument2 pagesFiredoor Productsmozzer6969No ratings yet
- Repair Methods For Foundation Settlement or Vertical Foundation MovementDocument7 pagesRepair Methods For Foundation Settlement or Vertical Foundation MovementSen HuNo ratings yet
- 3 Story Office 1.30.09Document3 pages3 Story Office 1.30.09Shyam KumarNo ratings yet
- 2023.11.14 Daily Work Report PT. GLOBALDocument4 pages2023.11.14 Daily Work Report PT. GLOBALPasyaHumendruNo ratings yet
- DampavaultDocument8 pagesDampavaultchillerz69No ratings yet
- Model File: Rumah Tinggal 2 Lantai Ma Vita, Revision 0Document27 pagesModel File: Rumah Tinggal 2 Lantai Ma Vita, Revision 0Fris BauNo ratings yet
- Product BrochureDocument2 pagesProduct BrochureAnonymous JTPnBgnMxINo ratings yet
- 6 PDFDocument1 page6 PDFLady Mae BrigoliNo ratings yet
- History of ArchitectureDocument2 pagesHistory of ArchitectureangelicaNo ratings yet
- Project Document Grp10Document26 pagesProject Document Grp10Christian Kyle BeltranNo ratings yet
- 3090 Slope Build Up NH PDFDocument2 pages3090 Slope Build Up NH PDFTodd St. GeorgeNo ratings yet
- Mono CladDocument6 pagesMono Cladtpop1707No ratings yet
- Tiles QuotationDocument12 pagesTiles QuotationzulfaisalNo ratings yet
- Kelani Cable Installation DetailsDocument1 pageKelani Cable Installation DetailsHansika RajapakshaNo ratings yet
- Tieu Chuan Ss553-2016- Tieu Chuan Độ Ồn Và Giá Trị R-Value Trong Tính ToánDocument3 pagesTieu Chuan Ss553-2016- Tieu Chuan Độ Ồn Và Giá Trị R-Value Trong Tính Toánkysucodien8x100% (1)
- BetonDocument8 pagesBetonEtet wibowoNo ratings yet
- BCM 413 - EstimatingDocument45 pagesBCM 413 - Estimatingsyazwan_badboyzNo ratings yet







