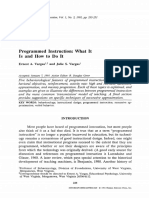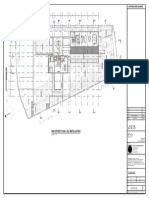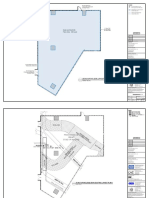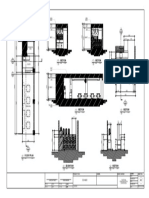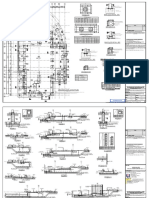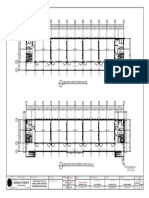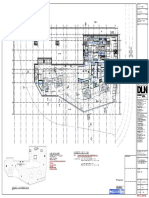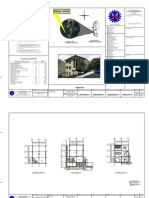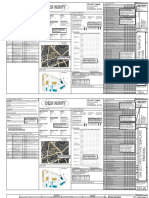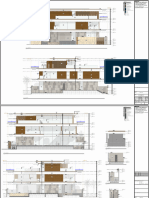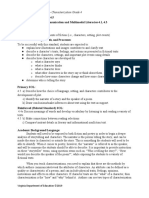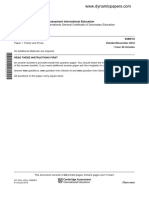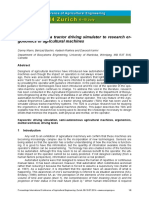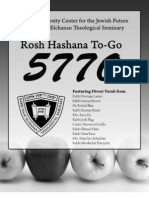KP 004
KP 004
Uploaded by
Suraya SitiCopyright:
Available Formats
KP 004
KP 004
Uploaded by
Suraya SitiOriginal Title
Copyright
Available Formats
Share this document
Did you find this document useful?
Is this content inappropriate?
Copyright:
Available Formats
KP 004
KP 004
Uploaded by
Suraya SitiCopyright:
Available Formats
DRAWING REVIEW BY:
KP-4 BLOCK - 961A VOLUME (m3) 1.053
Surbana Jurong Consultants Pte Ltd
KP-4-1 FOR 2ND STY ONLY WEIGHT (ton) 2.632 (Architect)
This shop drawing or sample has been reviewed for general
compliance with Contract Documents. Design Intent and the
Relevant Authorities' Requirement's. The Architect/Designer does
not warrant or represent the information contrained in this drawing is
either accurate or complete. Sole responsibility for correctness of
PRECAST COLUMN the dimensions, details, installation method and structural integrity
shall remain with the Contractor. This shop drawing is returned
50
subject to the following:
85120
85120
1. This is checked with regards to architectural works only.
2. This comment is based on the limits of information
120 2916 available in this submittal
14 3036
3. This does not release the contractor and their
sub-contractors/applicators from :
3050 LENGTH a) Their contractual obligations to ensure that the installation
is constructed for fitness of purpose and ensure compliance to
this contract in its entirely.
TOP VIEW A
b) Ensuring accurate dimensioning through thorough site
verification of measurement.
c) To highlight any deviation on site from the workshop
drawings, if any.
d) Coordinating amongst other works.
e) Other implied responsibility as the builder under this
1H10(04) 120
contract such as to design, suitability, quality works, best
Ø30x100 DEEP SLOT HOLE 1H10(04)
performances of this work comply with safety measures,
1 materials, goods as specified under this contract, and the
prevailing standards and codes of practices.
f) Ensuring proposal is procured under the prevailing HDB's
Material/Supplier List.
4. Architect/SO Representative reserve the right to effect
changes to this proposal if they are found unsatisfactory
1H10(05) 1H10(05) after sample/field implementation.
Consent Consent subject to Engr's Approval
Consent with Comments - No Resubmission Required
Revise and resubmit
H10-250(06)
H10-250(06)
Checked by RTO/Date:
2336
Checked and confirmed by AR-in charge/Date:
Endorsed by QP/Date:
2786
( b) (C&S Engineer)
B8
W WB8(a) Approved with No Comment
35
Approved with Comments - No Resubmission Required
Revise and resubmit
2 2
Revise and No Resubmission Required
250 845 845 846 250 165 Date: Review by:
TYP STY H10-200(03) 85
(M&E Engineer)
150
150
CORRIDOR SFL
260 140 50
25 25
Approved with No Comment
90
Approved with Comments - No Resubmission Required
450
350
4H13(02) Revise and resubmit
1H10(01) Revise and No Resubmission Required
100
Date: Review by:
1H10(01) 4H13(02) H16(07)
MESH SCHEDULE TABLE
IONAL ENG
4xH16(07) FOR KP-4 ONLY
BAR MARK BAR SIZE MESH SHAPE QTY. SS
I NE
PROF
15xH10-200(03) SECTION 1-1
ER
170 170 2975 CIVIL
a WB8 LENGTH=2715 1
3036 (SHOWING REINFORCEMENT) LI JUN
5046
1
E
IN
S
GA P OR
I HEREBY CERTIFY THAT I HAVE CHECKED THE EXTRACTION OF THE
VIEW - A BAR SCHEDULE TABLE EXHIBITED DESIGN DETAILS FROM THE APPROVED DRAWINGS AND
REPRESENTED THE SAME ACCORDING TO THE DESIGN CONSULTANT'S
(SHOWING REINFORCEMENT) BAR MARK BAR SIZE SHAPE SPACING QTY. D ES I GN I N TE N T I N TH I S SH OP D R A WI N G FO R C ON S TR U C TI ON .
01 H10 2975 - 1
A LIFTING ANCHOR UPDATED 7/2/2022 ZYL
02 H13 2975 - 4 REVISION DESCRIPTION DRAWN CHECK
OWNER / APPLICANT
400
320 HOUSING &
90
03 H10 200 17 DEVELOPMENT
BOARD
400
HDB Hub 480 Lorong 6 Toa Payoh
2975 Singapore 310480
200
200
04 H10 - 1 ARCHITECT/ C&S/ M&E CONSULTANT
05 H10 2715 - 2
3036 Surbana Jurong Consultants Pte. Ltd.
168 Jalan Bukit Merah #01-01 Connection One, Singapore 150168
45 06 H10 250 15
1H10(05) WB8(a) 1H10(05)
Tel : 6248 1288 Fax: 6273 9090 www. surbanajurong.com
MAIN CONTRACTOR
50
120
120
07 H16 450 - 5 Welltech Construction Pte Ltd
61 Ubi Avenue 1
UB Point, #05-16 TEL : 6299 2858
Singapore 408941 FAX : 6299 2821
H10-250(06) H10-250(06)
PROJECT TITLE
120 2916 TAMPINES SOUTH N9 C13 / C14 & PARK - PROPOSED
PUBLIC HOUSING DEVELOPMENT COMPRISING 5 BLOCKS
OF 10 / 12 / 13 / 14 / 17-STOREY RESIDENTIAL BUILDINGS
SECTION 2-2 (TOTAL 750 UNITS) WITH MULTI - STOREY CAR PARK, ESS,
PRECINCT PAVILION, SOCIAL COMMUNAL FACILITIES &
PARK AT TAMPINES STREET 96 / BEDOK RESERVOIR ROAD
SUB-CONTRACTOR:
JIN SHENG PTE. LTD.
金 圣 私 人 有 限 公 司
DRAWING TITLE: ( EST. BLK.
BLK 961A )
PRECAST PARAPET WALL AT CORRIDOR
KP-4 / KP-4-1
A 15/08/22 REVISED AS CLOUD SCALE DRAWN CHECKED DATE
1 : 20 ZX ZYL 20-02-2022
REV DATE DESCRIPTION DRAWING NO
TPN9C13-14/PC/KP/004
REV
A
You might also like
- GHKL - CT Scan X Ray Bilik 6 - Philips PDTDocument2 pagesGHKL - CT Scan X Ray Bilik 6 - Philips PDTMohamad JohairieNo ratings yet
- Vargas & Vargas. Programmed Instruction - What It IsDocument17 pagesVargas & Vargas. Programmed Instruction - What It IsAna Alice Reis PierettiNo ratings yet
- 2Nd Storey Plan - Elv Installation: Construction DrawingDocument1 page2Nd Storey Plan - Elv Installation: Construction DrawingrajavelNo ratings yet
- AB CD E: Storage Room Dining Room KitchenDocument1 pageAB CD E: Storage Room Dining Room KitchenEloisa Furigay FabroaNo ratings yet
- ELEV - Title Block - A1 - (R7) - ModelDocument1 pageELEV - Title Block - A1 - (R7) - Modelmcwong_98No ratings yet
- Breworks Layout Plan: Scale-Up Bio (SUB) Floor Area: 309 SQ MDocument19 pagesBreworks Layout Plan: Scale-Up Bio (SUB) Floor Area: 309 SQ MHitoshi KatoNo ratings yet
- Section Section: Scale 1: 50Mts Scale 1: 50MtsDocument1 pageSection Section: Scale 1: 50Mts Scale 1: 50MtsFloyd GolleNo ratings yet
- Office A1 PDFDocument1 pageOffice A1 PDFalfredo agsunodNo ratings yet
- AS3 ARCHI 120.70-5th Storey PlanDocument1 pageAS3 ARCHI 120.70-5th Storey Plan陳佳玲No ratings yet
- A B C D E: Scale 1:125MTSDocument1 pageA B C D E: Scale 1:125MTSJoanne DawangNo ratings yet
- M.Cop: BLOW-UP DETAIL (Metal Support)Document23 pagesM.Cop: BLOW-UP DETAIL (Metal Support)Ken John KuroshimaNo ratings yet
- Autocad Layers For Construction Bs1192 Layer NamesDocument10 pagesAutocad Layers For Construction Bs1192 Layer NamesmasteriragaNo ratings yet
- Sample Project - Architectural PlansDocument3 pagesSample Project - Architectural PlansMaria chris palileoNo ratings yet
- JP305821Document7 pagesJP305821alexanderNo ratings yet
- A B C D E F G: Northern IloiloDocument1 pageA B C D E F G: Northern IloiloDan Ney HuboNo ratings yet
- H 5125610 3D251 R2 PDFDocument2 pagesH 5125610 3D251 R2 PDFomarNo ratings yet
- Front Elevation: Bureau of DesignDocument1 pageFront Elevation: Bureau of DesignLowie Torres Tonio100% (1)
- Second Floor Power Layout: Bureau of DesignDocument1 pageSecond Floor Power Layout: Bureau of DesignDominador Ladot Heraña Jr.No ratings yet
- North: Site Development PlanDocument6 pagesNorth: Site Development Planamhra ZulfadhliNo ratings yet
- Proposed Accommodation Camp For Petrojet - Habshan / Buhasa 1. All Dimensions Are in MeterDocument1 pageProposed Accommodation Camp For Petrojet - Habshan / Buhasa 1. All Dimensions Are in MeterAA 007No ratings yet
- Bureau of Design: Typ. Detail of Window Grille For W-2Document1 pageBureau of Design: Typ. Detail of Window Grille For W-2Lowie Torres TonioNo ratings yet
- Piza StructuralDocument13 pagesPiza StructuralBryan Rudolph PascualNo ratings yet
- Bid Plan - AveryDocument8 pagesBid Plan - AveryMarc LxmnNo ratings yet
- 2023-0506 Yellocube Bilao de CebuDocument3 pages2023-0506 Yellocube Bilao de CebuE Yan NiNo ratings yet
- Bim Aft Ar 059Document1 pageBim Aft Ar 059vern pamNo ratings yet
- D1 PlansDocument14 pagesD1 PlansansonchongNo ratings yet
- Section VII. Drawings - PB No. 21-002-IBAC2Document92 pagesSection VII. Drawings - PB No. 21-002-IBAC2Rachel LaguidaoNo ratings yet
- Proposed Two-Storey Residential Mr. & Mrs. Julius Cesar ClaravallDocument1 pageProposed Two-Storey Residential Mr. & Mrs. Julius Cesar ClaravallChester AtienzaNo ratings yet
- Ig N e D: Ags Ral WMV Cle WMV Ral VSM AcpDocument1 pageIg N e D: Ags Ral WMV Cle WMV Ral VSM Acpnestor159357No ratings yet
- Section Showing Door Re-EntryDocument1 pageSection Showing Door Re-EntryErik FerrerNo ratings yet
- 3rd Storey Plumbing Layout Plan Rev 0 (Color, Revit)Document1 page3rd Storey Plumbing Layout Plan Rev 0 (Color, Revit)ZenChanNo ratings yet
- EN-ISO 13920-CF: Alfa Laval Nijmegen B.VDocument2 pagesEN-ISO 13920-CF: Alfa Laval Nijmegen B.Vsalilkhandolkar004aNo ratings yet
- Ven-002 - 1st Floor Plan Ventilation Layout (1) - Layout1Document1 pageVen-002 - 1st Floor Plan Ventilation Layout (1) - Layout1ᏗᎷᎥᏖᏕᎥᏁᎶᏂNo ratings yet
- 2019 0124 Fairfield Auditor Rebid Dwgs VOL 2 PDFDocument41 pages2019 0124 Fairfield Auditor Rebid Dwgs VOL 2 PDFShradha Arun SasanNo ratings yet
- National Language Act 1963 67 (Act 32)Document9 pagesNational Language Act 1963 67 (Act 32)Adam Haida & CoNo ratings yet
- 21A00200 PlansDocument12 pages21A00200 PlansJayvee DividinaNo ratings yet
- First Floor Room DetailsDocument17 pagesFirst Floor Room Detailsjiwasasaw100% (1)
- Typical T-Intersection Details Between Branch Road and Divided Highways - 1Document1 pageTypical T-Intersection Details Between Branch Road and Divided Highways - 1ahmed.almakawyNo ratings yet
- Legend: Final, Building (Dp-2) - 15 November 2019Document1 pageLegend: Final, Building (Dp-2) - 15 November 2019Cristo BglezNo ratings yet
- Warehouse 11,12,13Document26 pagesWarehouse 11,12,13Ibrahim FarhanNo ratings yet
- 21q34 On TemplateDocument74 pages21q34 On TemplatedhinuNo ratings yet
- Ceiling Finishes: Hvac LegendDocument1 pageCeiling Finishes: Hvac LegendAizhar John QuindozaNo ratings yet
- National Sales Company: Drawing Index Location Map Symbols Abbreviations Code PlanDocument27 pagesNational Sales Company: Drawing Index Location Map Symbols Abbreviations Code PlanCharles HartmanNo ratings yet
- Full Set SunglassHut - 1843 Charleston, SC 11-28-18Document22 pagesFull Set SunglassHut - 1843 Charleston, SC 11-28-18ammaarafzalNo ratings yet
- Detail of Floor Drain Detail of Floor Cleanout Vent Thru Roof DetailDocument1 pageDetail of Floor Drain Detail of Floor Cleanout Vent Thru Roof DetailLhewiz BrionesNo ratings yet
- Legend: (OTS) (OTS) (OTS) (OTS)Document1 pageLegend: (OTS) (OTS) (OTS) (OTS)Cristo BglezNo ratings yet
- Brgy. VictoriaDocument5 pagesBrgy. VictoriaDivine OrquizaNo ratings yet
- AR-108 - 190620 - REV.10 - GF Reflected Ceiling PlanDocument1 pageAR-108 - 190620 - REV.10 - GF Reflected Ceiling PlanLui BariaNo ratings yet
- Section C-C: Detail-A (Indicative) Section A-A (Sea Water Cooling Tower) Detail-C (Indicative)Document1 pageSection C-C: Detail-A (Indicative) Section A-A (Sea Water Cooling Tower) Detail-C (Indicative)darshanNo ratings yet
- 5076-Al Wasl-Plot - 38 - 3000 SERIES - ELEVATIONSDocument2 pages5076-Al Wasl-Plot - 38 - 3000 SERIES - ELEVATIONSdubai eyeNo ratings yet
- Ice E083-E-Pjw-101-3a - Electrical Single Line Diagram - Sheet 3 - Mv-t2, Mvsb-t3, Mvsb-pb1, Mvsb-pb2, Mvsb-T4a, Mvsb-t4bDocument1 pageIce E083-E-Pjw-101-3a - Electrical Single Line Diagram - Sheet 3 - Mv-t2, Mvsb-t3, Mvsb-pb1, Mvsb-pb2, Mvsb-T4a, Mvsb-t4bAn BuiNo ratings yet
- SD01Document1 pageSD01Eric Ng S LNo ratings yet
- Hey Soul CisternDocument28 pagesHey Soul Cisternbanzonadriel025No ratings yet
- Sensi Office: Construction Drawing Architectural Denah Alt.02Document1 pageSensi Office: Construction Drawing Architectural Denah Alt.02Winanjar 401No ratings yet
- Ground Floor Plan: Scale 1:100Document2 pagesGround Floor Plan: Scale 1:100CSEC Uganda Ltd.No ratings yet
- Enphase Field Wiring Diagram M215 208vDocument1 pageEnphase Field Wiring Diagram M215 208vGareth PriceNo ratings yet
- Thermal Protection BDocument1 pageThermal Protection BArnold Roy Coballes ManaloNo ratings yet
- HVAC - Schematic - ELEC ControlDocument1 pageHVAC - Schematic - ELEC ControlRommel Dela SernaNo ratings yet
- KP 002Document1 pageKP 002Suraya SitiNo ratings yet
- TSC TQL Cfe BTB 001Document1 pageTSC TQL Cfe BTB 001Abigail De VeraNo ratings yet
- G B F E D: 2Nd Flr. Water Line LaytoutDocument1 pageG B F E D: 2Nd Flr. Water Line LaytoutDavie MolateNo ratings yet
- Understanding Product Environmental Footprint and-KJNA31236ENNDocument39 pagesUnderstanding Product Environmental Footprint and-KJNA31236ENNKovács Viktória BarbaraNo ratings yet
- Chapter 3 PDFDocument27 pagesChapter 3 PDFAkshay WedhaneNo ratings yet
- Philippine ForestsDocument37 pagesPhilippine ForestsNess G. MamasabulodNo ratings yet
- TH Wealth BlueprintDocument108 pagesTH Wealth BlueprintabimbolamorganNo ratings yet
- Credit ScoreDocument16 pagesCredit ScoreSudheer Gurram100% (2)
- Chap-12 Part 3Document28 pagesChap-12 Part 3Hanna Fritch LariosaNo ratings yet
- Thesis Activity UpdatedDocument1 pageThesis Activity UpdatedDainty Loren BarramedaNo ratings yet
- 4 5characterDocument5 pages4 5characterKhanh HoNo ratings yet
- 2013-3 Modeling and Analysis of A Masonry Building On PilingDocument2 pages2013-3 Modeling and Analysis of A Masonry Building On PilingEric WilkinsNo ratings yet
- Uputstvo Za Digitalni Sobni TermostatDocument43 pagesUputstvo Za Digitalni Sobni TermostatDragan Ajdačić33% (3)
- Scalability and PerformanceDocument2 pagesScalability and Performanceymcbxq8694No ratings yet
- Is.10430.2000 Design of Lined CanalsDocument19 pagesIs.10430.2000 Design of Lined CanalstnvishNo ratings yet
- The Filipino Chinese in World LiteratureDocument3 pagesThe Filipino Chinese in World Literaturejikka badilloNo ratings yet
- Cambridge International General Certificate of Secondary EducationDocument28 pagesCambridge International General Certificate of Secondary EducationJahangir KhanNo ratings yet
- Omni and Multi ChannelDocument10 pagesOmni and Multi ChannelburanNo ratings yet
- Build and Fly This Model of The: Cirrus SR22Document2 pagesBuild and Fly This Model of The: Cirrus SR22RX 6700 XTNo ratings yet
- Chetan Kadam HR 5 YearsDocument4 pagesChetan Kadam HR 5 YearsVinay DeshmukhNo ratings yet
- Front PageDocument8 pagesFront PageSHANKAR PRINTINGNo ratings yet
- Development of A Tractor Driving SimulatorDocument8 pagesDevelopment of A Tractor Driving SimulatorAlexandra YubiNo ratings yet
- PI DataLink User Guide PrintableDocument128 pagesPI DataLink User Guide PrintableJoeyNo ratings yet
- CO-PA For Consumer ProductsDocument39 pagesCO-PA For Consumer ProductsHungDuongNo ratings yet
- IMC BudgetingDocument22 pagesIMC Budgetingnipun9143No ratings yet
- Samsung EcobubbleDocument840 pagesSamsung EcobubbleAlinaNo ratings yet
- UntitledDocument66 pagesUntitledoutdash2No ratings yet
- Luminaries InstructionsDocument2 pagesLuminaries InstructionslupepatchNo ratings yet
- Platform Notes: Sun Enterprise 3 00, 4 00, 5 00, and 6 00 SystemsDocument32 pagesPlatform Notes: Sun Enterprise 3 00, 4 00, 5 00, and 6 00 SystemsJayakrishna ParaNo ratings yet
- 04 - Sanjana Bhandiwad - Assignment 2 - Basement ExcavationDocument27 pages04 - Sanjana Bhandiwad - Assignment 2 - Basement Excavation04BHANDIWAD SANJANA100% (1)
- Manual RIDO - 2Document25 pagesManual RIDO - 2messiahsNo ratings yet

