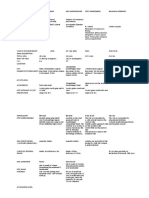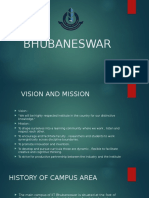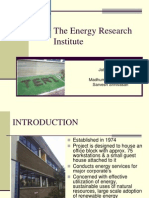Cept
Cept
Uploaded by
Ashu KulkarniCopyright:
Available Formats
Cept
Cept
Uploaded by
Ashu KulkarniOriginal Title
Copyright
Available Formats
Share this document
Did you find this document useful?
Is this content inappropriate?
Copyright:
Available Formats
Cept
Cept
Uploaded by
Ashu KulkarniCopyright:
Available Formats
CONSIL OF ENVIROMENTAL PALNNING AND TECHNOLOGY (CEPT) LOCATION: AHEMADABAD BUILDING TYPE: ART & ARCHITECTURAL SCHOOL CONSTRUCTION
SYSTEM, MATERIALS: EXPOSED FIRST CLASS BRICKS AND CONCRETE CLIMATE: TEMPERATE CONTEXT: URBAN & MODERN SITE: Approximately 9 Acres Of Campus, Site Is Contoured With Number Of Mounds And Recessed Areas,5 Acres Site Occupied By Whole Campus Is Rectangular With both Shorter Sides Bordered By Roads, North Face Also Got Raised Green Lawns Lined By Neem Trees. VARIOUS SCHOOLS UNDER CEPT y y y y SCHOOL OF ARCHOTECTURE ,BEGAN IN 1962 SCHOOL OF PLANNING SCHOOL OF BUILDING SCIENCE & TECHNOLOGY SCHOOL OF INTERIOR DESIGN
SITE CIRCULATION Doshi Had An Idea Of A Barrier Free Design, Which Is Open For All. Initially The CEPT Campus Had No Formal Entry. But Now Due To Security Reason A Format Entrance Has Been Made. MOMENT ABOUT SITE: The Circulation within The Site Through An Hierarchy Of Spaces, Covered Streets And Paved Paths.
ADMINISTRATION The Administration Is Housed At Southern End Of Ground Floor. Administration Area Is Large Column Free Space .The Space Is Partitioned With Half Brick And Fixed Wooden Frames. STUDIOS Studios Are High And Airy, With North Light From Angled Glass Monitors Studios Are Large, Free Spaces Faciliting Lectures, Studio Work, Classes And Seminars All In Same Hall. Artificial Lighting Is With The Help Of Fluorescent Tubes Hanging From Ceiling. WORKSHOPS It Is A Small Temporary Structure Of Approximately 40 Sq. Meters Floor Area. The Area Is Small For The Purpose. The Workshop Houses Various Equipment And Facilitates The Students For Making Metal And Woodwork.
Interior Is A Column Free Space There Is Provision For 20 Students To Work At 1 Time There Is A Lack Of Natural Light Lack Of Storage Space LIBRARY Since There Are A Number Of Technical Courses Running In The Same Institute There Is A Central Library With Separate Section For Architecture And Well Developed Library For Engineering Is Created. The Library Houses 30000 Books, Technical Videos And Teaching Materials In Subject Of Architecture, Construction Technology & Management ,Landscape, Urban & Regional Planning. The Library Is Beautifully Designed With Sufficiently Lit Reading Areas. The Stacking Of The Books In Planned Between The Two Reading Areas, Which Is Under A Flat Roof. The Reading Areas In Turn Receive Light Through Slanting Windows. A Spiral Staircase Leads To Mezzanine Floor Which Also Receives Light From These Windows. COMPUTER LAB The Computer Library Is Well Equipped With A Range Of Workstations, Software s, Printers, Plotters And Input Devices For Aided Design Studies And Simulations.
OTHER STUDENT SERVICES PHOTOGRAPHY The Photography And Documentation Laboratory Houses Cameras And Documentation Equipment And Storage Facilities. POSITIVE THINGS Architect B. V. Doshi Has Designed The Institute Keeping In Mind The Psychology Of A Student. The Informal Atmosphere That Prevails Throughout The Campus Is Much Loved By Students Institute Gives Flexibility To Students To Work Studios Are Open 24 Hours, In Fact The Keys Are With Students, They Stays In The Campus, Sleep, Do Just About Everything There. The Studios Are Shared By Two Batches, Thus They Can Intermingle And Learn From Each Other. Interaction Is The Key Here With No Restrictions, An Informal And Flexible Atmosphere Has Been Achieved Through The Flow Of Space, Use Of Workstation.
NEGATIVE THINGS Studios Don t Have View Outside There Are Only One Lecture Room Which Is Not Enough Building Is Hardly Visible From Road Due To Setback & Grand Trees Library & Studios Are Not Inter Connected There Is Lack Of Proper Interaction Among Students And Teachers As Faculty Rooms Are Placed Too Far From Studios.
NATIONAL INSTITUTE OF DESIGN, AHEMADABAD LOCATION: Ahemadabad BUILDING TYPE: Design school CONSTRUCTION SYSTEM: Exposed brick & concrete CLIMATE: Dry & temperate CONTEXT: Urban& modern SITE: NID is located on the west bank of Sabarmati river, the site measuring 20 acres is divided into 2 parts: 1) Institutional area, 2) Residential area SITE CIRCULATION The site has three entrances, two of them adjacent to each other: one is formal entrance and other service and staff entrance. The entrance space is recessed so a good amount of pause is developed. The entrance along with reception and waiting lounge is at ground level. The main workshops are structurally separated from core of the building to reduce noise and vibrations to other areas due to heavy machinery. Emphasis has been given to pedestrian movement on site and one is encouraged to walk around the building. Movement pattern develops on ground floor through the court space. PLANNING AND STRUCTURALISM A grid of 12.3 m has been used. The grid is further subdivided into a grid o 6.15 m has been followed throughout. The ground level is 2.52 m below the high flood level; hence the entire building is on stilts, standing 3.34 m above the ground floor. The whole process of building the physical form around two main courts and planning the grid based on function makes the building easy to use and understand. The main workshops are structurally separated from the ore of the building to reduce the noise and vibration to the other areas clue to heavy machinery. The basic planning has been done around the two courts providing the light into the studios for first and second floor.
STRUCTURAL COMPONENTS Columns spacing on ground and first floor is 6.15m Floor: The workshop floor consist of a grid of waffle beams 2.05 m with precast shell designed to carry machine load of 1000 kg per sq m including impact. The floor of the first level and second level of the core building has reinforced brick slab designed for a live load 300 kg per sq m instead of precast shell precast beams were found to be uneconomical. Shell: The shell is doubly covered and has the shape in reverse of a piece of cloth in square frame. Roof: The roof consists of a series of 12.3X 12.3 doubly curved shells used on workshop floor. DESIGN STEET This is a part of the circulation on the ground floor; it actually the road which passes through the two courts. On both sides of the road, various displays of the students work are presented via various different types of windows etc. The best works are well presented and this may be called the most symbolic representation of NID. VIRTICAL CIRCULATION The most dynamic experience in circulation is the double height staircase marked with platforms at different level. One of its major functions is to formalize an entry to auditorium on the second floor. The second staircase has been placed in the rear court, which is used as secondary preference to the double height staircase. GROUND FLOOR LEVEL The ground floor has been utilized as public areas, common rooms for staff members and students, canteen and storage for materials. The courts on ground floor are utilized as outdoor work areas and exhibition and display. The ground floor has all the administrative offices, and cabins cover half of the area. There are commercial design departments, dyeing and clay works are accessed from the central courtyard. CHARACTER: A feeling of informal atmosphere has been achieved with low ceiling for a large open entrance. Brick and concrete in exposed form have been provided under lit surface, which gives a feeling of intimacy. An informal setup of reception and waiting space with informally places exhibits from rural adds to the overall harm to the space. Relaxation areas are interfused with exhibition areas, which have become the resource centre housing the creation of students.
FIRST FLOOR PLAN The main activity floor of this institute. It provides workshops for wood, printmaking, ceramic, computer and textile and apparel department. The workshops of wood, metal and printmaking are interspersed by courtyards, which also provide light to this area. The workshops have full-sized glazed windows, which connect them visually. The workshops have service entry on bake to provide storage. SECOND FLOOR PLAN On the second floor drafting studio, seminar rooms and library is located. STUDIOS Double glazing between studios and workshops allows the visual continuation and enables students to see what is actually happening on the production floor. But the only drawback is that the studios get disturbed due to noise created by the machines on the production floor. The drafting studios occupy a large area on mezzanine floor without any permanent partition. The total area is flexible so that the students can create their own atmosphere. PAINT WORKSHOP NID has a fully equipped paint for spray painting facility, to provide the finishing for the models made by the students. METAL & PLASTIC STUDIOS Metal objects including some type of furniture and prototypes industrial products or household articles if every description is made here. The studio is equipped with all the requisite hand tools necessary to create models. POSITIVE POINTS Open planning of the internal areas lends lot flexibility to the structure. Location of studio above the workshops enables the student to see what is going on in the workshops without really getting disturb because of the provision of double glazing. Common studio from 2 to 4 years encouraging interaction, discussion and exchange of knowledge along with competitive spirit. The foundation year studio kept separate to develop the creative ability of fresh minds to fullest extent without being influenced.
NEGATIVE POINTS No proper classroom with projection and display facility are provided. The lighting inside the studios and workshops is not adequate for general work. The glass partitions although great for creating an atmosphere of interaction, create a hot house which makes it unbearable to works in summer. Circulation pattern on the upper floors is complicated.
You might also like
- Nift DelhiDocument18 pagesNift DelhikartiksoodNo ratings yet
- Desk Studies of Various Architectural Schools in The WorldDocument32 pagesDesk Studies of Various Architectural Schools in The WorldMaimoona KhanNo ratings yet
- Birla Global University 2. Pearl Fashion Academy 3. Brick School of ArchitectureDocument50 pagesBirla Global University 2. Pearl Fashion Academy 3. Brick School of ArchitectureAman singhNo ratings yet
- Case Study Management InstituteDocument30 pagesCase Study Management InstituteParidhi Goel100% (1)
- Cept, Ahmedabad and PearlDocument39 pagesCept, Ahmedabad and PearlsagrikakhandkaNo ratings yet
- Cept UniversityDocument20 pagesCept UniversitySAURABH KUMAR SINGHNo ratings yet
- Cca Case StudyDocument19 pagesCca Case StudyJayNo ratings yet
- Study Analysis Nid-Ahmedabad Nid-Gandhinagar Cept-Ahmedabad Bauhaus-Germany Project DetailsDocument5 pagesStudy Analysis Nid-Ahmedabad Nid-Gandhinagar Cept-Ahmedabad Bauhaus-Germany Project DetailsPooja JaganathanNo ratings yet
- NIT Trichy - Case Study, Documentation and Analysis NIT Trichy - Case Study, Documentation and AnalysisDocument4 pagesNIT Trichy - Case Study, Documentation and Analysis NIT Trichy - Case Study, Documentation and AnalysisSharanyaNo ratings yet
- PR0030Document5 pagesPR0030MISHTIGALNo ratings yet
- Nid, Haryana: by Hassan Jaseem KM S9, B.Arch. MKANEBCO17 14-12-2017Document12 pagesNid, Haryana: by Hassan Jaseem KM S9, B.Arch. MKANEBCO17 14-12-2017jazNo ratings yet
- Iit BhubaneswarDocument27 pagesIit BhubaneswarChaitanya Pathipati0% (1)
- Case Study For University Library (Thet Htet Nyein)Document20 pagesCase Study For University Library (Thet Htet Nyein)Thet Htet NyeinNo ratings yet
- Polytechnic College SlideDocument54 pagesPolytechnic College Slidepuja paudelNo ratings yet
- IIT KanpurDocument39 pagesIIT KanpurYeshu RaoNo ratings yet
- Thesis Report Sample 2020Document5 pagesThesis Report Sample 2020Maria MohanNo ratings yet
- Ar. Uttam Chand JainDocument29 pagesAr. Uttam Chand JainKhushboo KhanNo ratings yet
- Cept Ahmedabad Case StudyDocument1 pageCept Ahmedabad Case StudySumil LimusNo ratings yet
- Ar. B S Bhooshan: Philosophy and WorksDocument30 pagesAr. B S Bhooshan: Philosophy and WorksLeelaprasad ChigurupalliNo ratings yet
- Case Study SchoolDocument59 pagesCase Study SchoolOmer MirzaNo ratings yet
- IITDDocument10 pagesIITDArnav DasaurNo ratings yet
- Case Study Ad 4th YrDocument25 pagesCase Study Ad 4th YrtusharaNo ratings yet
- Site Plan: Lakshmi Das.PDocument5 pagesSite Plan: Lakshmi Das.PLekshmi KrishnadasNo ratings yet
- IITJ - CMP - Presentation - 29 10 2014 12 02 49 PDFDocument41 pagesIITJ - CMP - Presentation - 29 10 2014 12 02 49 PDFITISHA JAINNo ratings yet
- Udavi Centillesse School: Edayanchavady, Auroville-605101Document21 pagesUdavi Centillesse School: Edayanchavady, Auroville-605101Siddharth RamkumarNo ratings yet
- Cept University, AhemdabadDocument18 pagesCept University, AhemdabadRNo ratings yet
- Case Study PDFDocument8 pagesCase Study PDFSonu KumawatNo ratings yet
- Vernacular Mud Construction Techniques of Vidarbha RegionDocument6 pagesVernacular Mud Construction Techniques of Vidarbha RegionShaikh Mohsin100% (1)
- Cargocollective Com Eighty8 National Institute of Design Gandhinagar ThesisDocument8 pagesCargocollective Com Eighty8 National Institute of Design Gandhinagar ThesisBhavika DabhiNo ratings yet
- Case Study 2Document16 pagesCase Study 2Anjali KakdeNo ratings yet
- School of The Arts by WohaDocument10 pagesSchool of The Arts by WohayusufNo ratings yet
- Llive Case Study (Climatology of Building)Document10 pagesLlive Case Study (Climatology of Building)Piyush PatelNo ratings yet
- Site AnalysisDocument10 pagesSite AnalysisElvira LawrenceNo ratings yet
- CEPT Campus All Master Plan MapsDocument9 pagesCEPT Campus All Master Plan Mapssakthi priyaNo ratings yet
- WarmHumid CMCHouseDocument6 pagesWarmHumid CMCHouseAr Tharini NatarajanNo ratings yet
- Cca Case StudyDocument21 pagesCca Case StudyRahul Wadhwa100% (2)
- Nid - Docx FINALDocument14 pagesNid - Docx FINALzion eraNo ratings yet
- Iim BangloreDocument11 pagesIim BangloreChaitali Thakur100% (2)
- The Finalliterature StudyDocument74 pagesThe Finalliterature StudysonaliNo ratings yet
- Presentation ON Ar. Romi Khosla: Presented By: Harshita RanaDocument18 pagesPresentation ON Ar. Romi Khosla: Presented By: Harshita RanaHarshita RanaNo ratings yet
- ReportDocument5 pagesReportmehak bansal100% (1)
- Ad Case StudyDocument29 pagesAd Case StudyB 02 Kavya DcruzNo ratings yet
- IIM Ahmedabad: Site Level AnalysisDocument6 pagesIIM Ahmedabad: Site Level Analysisshubham sutarNo ratings yet
- National Institue of Design, Bhopal: SynopsisDocument7 pagesNational Institue of Design, Bhopal: SynopsisanikyetchoudhryNo ratings yet
- The Energy Research Institute: Jatin Hukkeri Sirisha Madhumitha Srinivasan Sarvesh SrinivasanDocument20 pagesThe Energy Research Institute: Jatin Hukkeri Sirisha Madhumitha Srinivasan Sarvesh SrinivasanBuddhanandhan SigaNo ratings yet
- 9th Aug Nift Mum Delhi 1Document17 pages9th Aug Nift Mum Delhi 1sagrikakhandkaNo ratings yet
- Students Intractive Spaces in College CampusDocument9 pagesStudents Intractive Spaces in College Campusshradha agarwalNo ratings yet
- Jain Bungalow: Siting of The HouseDocument3 pagesJain Bungalow: Siting of The HouseSanrachana ArchitectsNo ratings yet
- Ananth Raje (Gfti)Document4 pagesAnanth Raje (Gfti)Yogith YogithNo ratings yet
- Nift HyderbadDocument2 pagesNift HyderbadKAJA PAVANINo ratings yet
- PedaDocument9 pagesPedavishalakshiNo ratings yet
- Community Centre JBMDocument19 pagesCommunity Centre JBMReshmi RadhakrishnanNo ratings yet
- A Study of IIM Udaipur: Assignment 3Document21 pagesA Study of IIM Udaipur: Assignment 3Shefali GoswamiNo ratings yet
- U.C. JainDocument2 pagesU.C. JainNikita ChoudharyNo ratings yet
- Case Study PDFDocument8 pagesCase Study PDFSonu KumawatNo ratings yet
- Nanta: Entreprenurship and Skill Development Center, KotaDocument7 pagesNanta: Entreprenurship and Skill Development Center, KotaAishwarya AwcharNo ratings yet
- Hotdry MahendraDocument5 pagesHotdry MahendraNeha Goyal100% (1)
- Bengaluru NIFT Final PDFDocument47 pagesBengaluru NIFT Final PDFShabnamNo ratings yet
- Nid Case StudyDocument29 pagesNid Case StudyIshani88% (8)
- Thesis Case Study Pearl AcademyDocument15 pagesThesis Case Study Pearl AcademySrimathi Rajarajan100% (1)



























































