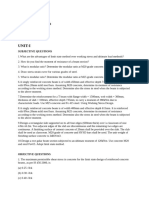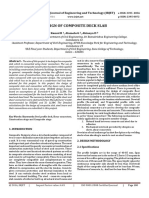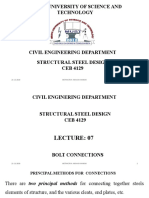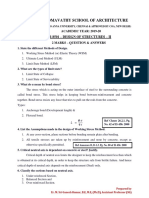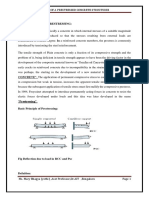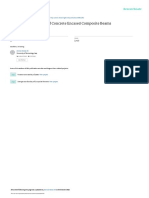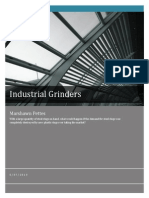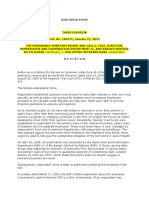DSTC 1609912695
DSTC 1609912695
Uploaded by
pankajCopyright:
Available Formats
DSTC 1609912695
DSTC 1609912695
Uploaded by
pankajOriginal Title
Copyright
Available Formats
Share this document
Did you find this document useful?
Is this content inappropriate?
Copyright:
Available Formats
DSTC 1609912695
DSTC 1609912695
Uploaded by
pankajCopyright:
Available Formats
Dr.
Subhash Technical Campus
Faculty of Diploma Studies
Design Of Steel Structure - 3350601
Concept of steel structure
The steel structure is a metal structure that is made of structural steel components
connect with each other to carry loads and provide stability to structure.
Structural steel is a category of steel which is made up of use of iron, carbon, and
manganese.
Most of structural element is available in various shape and it is create form of
Skelton by joining them with each other with the help of bolt connection or weld
connection.
Various types of structural components are made by two method either it is made by
hot rolled process or it is made by cold rolled process.
Based on carbon content , the steel is classified as
I. Low carbon steel ( 0.10 % to 0.25%)
II. Medium carbon steel ( 0.25% to 0.60%)
III. High carbon steel ( 0.60% to 1.5%)
Advantage of steel structure
Steel offers much better compressive and tensile strength as compare to concrete.
Lighter construction.
Erection is faster.
Connection using bolting, welding, riveting can be done easily.
Unlike masonry or RCC, steel structure can be easily recycled.
Life of steel structure is more as compare to other structure.
Disadvantage of steel structure
It requires corrosion protection.
Strength reduce at higher temperature.
It requires skilled workers to construct the structure.
Cost of steel structure is more than concrete structure.
Design philosophy of steel structure
Structural steel design consist mainly three design philosophy
I. Working stress method (WSM)
II. Ultimate strength method (USM)
III. Limit state method (LSM)
The course deals with design of steel structures using “limit state design Method”.
The design methodology is based on the latest Indian standard code of practice for
general construction. ( IS -800: 2007)
Prepared By : Prof. Vandit Bhatt
1 Diploma Civil Engineering
Dr. Subhash Technical Campus
Faculty of Diploma Studies
Design Of Steel Structure - 3350601
Introduction of bolted connection
Various structural components such as beam, column, strut, tension member etc. are
connected with each other and its make a form of steel structure.
Many components are made by angle, plates, channels, I section etc.
This component is connected by bolt, weld or rivet.
Bolt are most common fasteners which is used to connect this component and make it
safe and serviceable structure.
Types of connection
Based on rigidity we can classify the connection in three types
I. Rigid Connection
II. Pinned or simple connection
III. Semi rigid connection.
In rigid connection structural member can resist axial force, shear force, and bending
force.
In rigid connection position of ends or joints does not change.
In simple or pined connection there is only axial force and shear force can be
transferred but moment cannot be transferred, it create some amount of moment in
member.
In semi rigid connection axial force and shear force transfers completely in member
but moment transfers partially in member.
In actual field there is all connection is semi rigid connection.
Prepared By : Prof. Vandit Bhatt
2 Diploma Civil Engineering
Dr. Subhash Technical Campus
Faculty of Diploma Studies
Design Of Steel Structure - 3350601
Types of bolt
For the connection of structural member various types of bolt is used.
I. Black bolt or C grade bolt or unfinished bolt
II. Turned bolt
i. Precision bolt ( A grade bolt)
ii. Semi precision bolt ( B grade bolt)
III. Ribbed bolt
IV. High strength friction grip bolt ( HSFG Bolt)
For 4.6 class bolt,
Fu = 400 N/mm2 Fy = 240 N/mm2
Advantage of bolted connection
No need to hammering so it is sound proof work.
Accident of fire not to be done in steel structure.
No need to expensive equipment.
This can be done by unskilled workers.
Small changes can be possible during work process.
All components can be easily unbolted so it can be use in other places.
It is not time consuming work.
Bolt holes
For the connecting two structural member to each other by bolt we need to make a
hole in member.
Generally holes are made by drilling process.
Other method is punching sometimes used but it reduce ductility and toughness of
member.
As per IS-800 : 2007 ( cl. 17.2.4.2) we should use material whose yield strength is
more than 360 Mpa for punching othewise it is advisable to use drilling to make hole
in structure.
Standard clearance of bolt holes
Bolt hole diameter is made larger than diameter of bolt.
Extra larger portion of holes is called clearance.
Here diameter of bolt is denoted by d and hole diameter is denoted by dh.
Nominal size of bolt ,d Standard clearance
( in mm) (In mm)
12 to 14 mm 1 mm
16 to 24 mm 2 mm
> 24 mm 3 mm
If d = 16 mm diameter , the hole dia. is = 16 + 2 = 18 mm
Prepared By : Prof. Vandit Bhatt
3 Diploma Civil Engineering
Dr. Subhash Technical Campus
Faculty of Diploma Studies
Design Of Steel Structure - 3350601
Minimum and Maximum spacing ( pitch)
A centre to centre distance between two adjacent bolt is called pitch distance.
As per IS-800, cl. 10.2.3 , page 74 , maximum distance between two bolt should not
exceed 32 t or 300 mm
Where t is thickness of thinner plate or angle.
As per IS-800: 2007, cl. 10.2.2, page 73, minimum pitch distance should be 2.5 d,
where d is dia. Of bolt.
Forex.For20 mm dia. Bolt minimum pitch= 2.5*d=2.5*20 =50mm
Edge distance, end distance & gauge distance
The distance between centre of bolt and edge of plate or angle element is called end
distance.
A perpendicular distance between centre of bolt and edge of element is called edge
distance.
The minimum edge / end distance,
= 1.7 *dh ….for hand flame cut edges.
= 1.5 * dh…. for machine flame cut edges.
For ex. 20mm dia bolt min edge distance = 1.7 * dh ( hand flame)
e= 1.7 * 22 = 37.4 mm = 40 mm
Types of bolted joints
Bolted joints can be classified into two groups
I. Lap joint
i. Single bolted lap joint
ii. Double bolted lap joint
iii. Chain bolted lap joint
iv. Zigzag bolted lap joint
II. Butt joint
i. Single cover butt joint.
i. single bolted
ii. double bolted
ii. Double cover butt joint
Prepared By : Prof. Vandit Bhatt
4 Diploma Civil Engineering
Dr. Subhash Technical Campus
Faculty of Diploma Studies
Design Of Steel Structure - 3350601
Failure of bolted joints
Shear failure of bolt
Bearing Failure of bolt
Tensile failure of bolt
Bending failure of bolt
Shear failure of plate
Bearing failure of plate
Tensile failure of plate.
Prepared By : Prof. Vandit Bhatt
5 Diploma Civil Engineering
Dr. Subhash Technical Campus
Faculty of Diploma Studies
Design Of Steel Structure - 3350601
EXAMPLES
Example: Two Plate 80 mm wide and 12 mm and 20 mm thick are connected by lap
joint to resist design tensile load of 70 kN. Design a lap joint using M 16 bolts of grade
4.6 and grade 410 plates.
Solution:
Nominal diameter of bolt, d = 16 mm
Hole diameter = do = 16 + 2 = 18 mm
The bolts are in single shear.
12 mm
70kn
70 kN 20 mm
Shear capacity of bolt:
Vnsb= (nn . Anb+ ns Asb) IS : 800 – 2007
cl. 10.3.3, page 75
Vnsb= (1 x 157+ 0) for 4.6 grade bolt,
Vnsb= 36257.59 N fu = 400 N/mm2
Vnsb= 36.26 kN nn = 1 ( single shear)
Design shear capacity of bolt, ns = 0
Vdsb=
= 29.0 kN
Prepared By : Prof. Vandit Bhatt
6 Diploma Civil Engineering
Dr. Subhash Technical Campus
Faculty of Diploma Studies
Design Of Steel Structure - 3350601
IS : 800 – 2007
cl. 10.3.4, page 75
IS : 800 – 2007
cl. 10.2.2
cl. 10.2.4.2, page 74
Minimum pitch
p = 2.5 d
= 2.5 x 16
= 40 mm
fu = 400 MPa (for bolt)
t = 12 mm ( thinner plate)
Prepared By : Prof. Vandit Bhatt
7 Diploma Civil Engineering
Dr. Subhash Technical Campus
Faculty of Diploma Studies
Design Of Steel Structure - 3350601
Introduction of welding process
Welding is a method of connecting two pieces of metal by heating to a plastic or fluid
state with or without pressure.
Two types of welding process is used (i.e. electric welding and gas welding) , in most
of structural element is connected by electric welding.
However gas welding is also used primarily for cutting pieces to shape.
It is slow and hence it is generally used for repair and maintenance work only.
Electrodes are heated at around 3300 Co to 5000 Co and filled liquid metal between
the gaps of two metal elements to make a bond between them.
Various process of welding are used in structural steel application are as under
1. Shielded metal arc welding (SMAW)
2. Submerged arc welding (SAW)
3. Gas – shielded metal arc welding (GMAW)
4. Electro slag welding (ESW)
5. Flux core arc welding (FCAW)
6. Stud welding (SW)
Advantages of welding
The structure has less weight as compare to bolted connection
Welding process is quick and save time of construction.
Welded structure is more rigid as compare to bolted connection.
Noise produce is very less, therefore suitable for residential areas.
Welded connection gives better appearance to the structure.
Welding is practicable even for complicated shapes of joints.
Welding can be done easily in narrow space.
Painting can be done easily.
Disadvantages of welding
Welding is requires highly skilled persons.
The inspection of welded joint is difficult and expensive.
Costly equipment is necessary to make welded connection.
Welded joints are brittle and have less fatigue strength.
Members jointed by welding may distort due to heating of members
Welding at the site may not be feasible due to lack of power supply.
Types of welds
1. Groove weld or Butt weld
2. Fillet weld
3. Slot weld
4. Plug weld
Prepared By : Prof. Vandit Bhatt
8 Diploma Civil Engineering
Dr. Subhash Technical Campus
Faculty of Diploma Studies
Design Of Steel Structure - 3350601
Fillet weld are used 80%
Groove weld are used 15%
Slot and plug weld are Used 5%
Properties of fillet weld
Properties of fillet weld
Size of weld (S)
Effective throat thickness (tt)
End returns
Prepared By : Prof. Vandit Bhatt
9 Diploma Civil Engineering
Dr. Subhash Technical Campus
Faculty of Diploma Studies
Design Of Steel Structure - 3350601
Overlap
Effective length or area of weld
Minimum Size of Weld (S)
The size of fillet weld should not be less than 3 mm nor more than thickness of
thinner part joined.
The minimum size of fillet weld shall be as per given table.
Maximum Size of Weld (S)
Maximum size of weld is equal to the thickness of plate.
When the thickness of thinner plate is more than 6 mm the size of weld should be at
least 1.5 mm less than the thickness of that plate.
When the fillet weld is applied to the round toe of the section the size of weld should
not be exceed ¾ of the thickness of thinner plate.
Effective throat thickness (tt)
The effective throat thickness of a fillet weld is the shortest distance from the root to
the face of the weld.
The effective throat thickness of fillet weld shall not be less than 3 mm an d shall not
be exceed 0.7 a , where a is a size of weld in mm.
If fillet weld is having equal and unequal legs, the effective throat thickness shall be
compute as
Prepared By : Prof. Vandit Bhatt
10 Diploma Civil Engineering
Dr. Subhash Technical Campus
Faculty of Diploma Studies
Design Of Steel Structure - 3350601
End returns
The fillet weld terminating at the ends or sides of parts should be returned
continuously around the corners for a distance of not less than twice the size of weld
end returns 2S, where S = Size of weld
Prepared By : Prof. Vandit Bhatt
11 Diploma Civil Engineering
Dr. Subhash Technical Campus
Faculty of Diploma Studies
Design Of Steel Structure - 3350601
Examples
Design suitable fillet weld to connect a tie plate 60 mm * 8 mm to a 12 mm thick
gusset plate. The plate is subjected to a load equal to the full strength of the
member; assume shop weld and Fe 410.
Solution:
Cross sectional area of the tie plate,
Ag = 60 * 8 = 480 mm2
For Fe 410, fy = 250 N/mm2.
Tension capacity of the member,
For 8mm thick plate, Is: 800-2007
Minimum size of weld = 3mm Table -21
Maximum size of weld = 8 – 1.5 = 6.5mm (cl. 10.5.8.1) Page -78
So , use size of weld between this two value
Take S = 4mm
Effective throat thickness tt =0.7 * S
= 0.7 * 4
tt = 2.8 mm
For fu = 410 N/mm2 and shop welding,
fwd = 189 N/mm2
P = lw. tt.fwd
109.09 * 103 = lw * 2.8 * 189
lw = 206.14 mm.... Total length of weld is required
Consider only side welds (no end weld)
Length of weld on each side = 206.14/ 2
= 103.07mm
End returns = 2S
=2*4
= 8mm
Required length of weld on each side
= 103.07 + 8
= 111.07 mm
Prepared By : Prof. Vandit Bhatt
12 Diploma Civil Engineering
Dr. Subhash Technical Campus
Faculty of Diploma Studies
Design Of Steel Structure - 3350601
Introduction of Tension Member
A structural member which takes axial tensile load on it and the length of member is
increased is known as tension member.
It is also known as Tie member or Tie.
When tension members takes load on it the stress distribution is uniform on all over
structural member. So maximum stress can get by net area which is resist by cross
sectional area.
So tension member is economical and effective in industries.
In the tension member there is no local buckling so maximum yield strees value can
be applied on member.
Examples Of Tension Member
Components of roof truss
Sag rod in roof purlin system.
Bridge trusses.
Suspenders in suspension bridges.
Cables in cable stayed bridges
Transmission and communication line.
Wind bracing system in multi storied buildings.
Types Of Tension Member
Based on types of structure it can be classified into five groups.
Single structural member ( rolled section)
Compound section
Built up section
Rods and bars
Wires and cables
Design Strength Of Tension Member
Design strength should follow Below condition
T < Td.
Where Td is Design strength of the member in tension.
The design strength of member under axial tension Td is kept lowest of the three.
i. Design strength Due to yielding of gross section (Tdg)
ii. Design strength of rupture of critical section ( Tdn)
iii. Design Strength due to block Shear ( Tdb)
Prepared By : Prof. Vandit Bhatt
13 Diploma Civil Engineering
Dr. Subhash Technical Campus
Faculty of Diploma Studies
Design Of Steel Structure - 3350601
Design strength Due to yielding of gross section (Tdg)
In general tension member can resist ultimate load without failure.
This value can be find by bellows equation
Tdg = Ag .fy/ ymo IS- 800, Pg -32
Where
fy = yield stress of material
Ag= gross area of section
ymo = partial safety factor
Design strength of rupture of critical section ( Tdn)
When bolt hole area is deduct from member we get net area of member.
According to elasticity theory stress value near to the bolt hole is 2 to 3 times larger
than normal stress of member.
So it is advisable that the member should design with less bolt hole so member can
get maximum stress value on it by applied load.
For Plates
The design strength due to rupture of critical section of plate (Tdn) is given by
Tdn = 0.9 An fu/ ym1
Where
An = net area of the member
fu= ultimate stress of the material
ym1= Partial Safety factor
For Angle
Tdn = 0.9 Anc.fu/ym1 + β. Ago.fy / ymo
Where ,
Β= 0.7 >1.4 -0.076 (w/t)(fy/fu)( bs/Lc) < fu.ymo/fy.ym1
W= outstand lag width
Bs= shear lag width
Anc= net area of the connected leg
Ago= gross area of outstanding leg
Lc= c/c length of bolt hole
For Preliminary sizing the rupture strength of net section may be approximately taken as :
Tdn = α An.fu /ym1
α= 0.6 for one bolt, 0.7 for three bolt, 0.8 for four or equivalent weld length
Prepared By : Prof. Vandit Bhatt
14 Diploma Civil Engineering
Dr. Subhash Technical Campus
Faculty of Diploma Studies
Design Of Steel Structure - 3350601
Design Strength due to block Shear ( Tdb)
The block shear strength , Tdb of connection shall be taken of smaller of
Tdb1 = ( Avg. fy/3. ym1). + 0.9 Atn. fu. / ym1)
Tdb2 = ( 0.9 Avn. fu/ 3 ym1) +Atg. fy/ ymo)
Tdb is considered as smaller of the Tdb1 & Tdb2.
EXAMPLES
A single unequal angle 100 * 75 * 6 mm is connected to a 10 mm thick gusset plate at
the ends with six 16 mm diameter bolts to transfer tension. Determine the design
tensile strength of the angle assuming the yield and ultimate stress of steel used are
250 Mpa and 410 Mpa. Assume that the longer leg is connected to the gusset plate.
Also calculate the efficiency of the member.
Solution:
d = 16mm , 6 nos of bolt
do = 16 + 2 = 18 mm
fy= 250 Mpa
fu = 410 Mpa
g = 60mm
Area of gross section for ISA 100 * 75 * 6 mm
Ag = 1014 mm2
Minimum edge distance = 1.7 dh
= 1.7 * 18
= 30.6mm
e= 40mm
Minimum Pitch distance = 2.5d
= 2.5 * 16
p= 40mm
Strength govern by yielding of gross section Tdg
Prepared By : Prof. Vandit Bhatt
15 Diploma Civil Engineering
Dr. Subhash Technical Campus
Faculty of Diploma Studies
Design Of Steel Structure - 3350601
Tdg = Ag.fy / γmo
= 1014 * 250 / 1.10
= 230.45 KN.
Strength govern by rupture of critical section Tdn
Tdn = 0.9 Anc. fu/ γm1 + β Ago. fy/ γmo
where , β = 1.4 – 0.076 ( w/t) ( fy/fu) ( bs/Lc)
w = outstanding leg width = 75 mm
bs = shear leg width = 75 + 60 – 6 = 129 mm
Lc = c/c dist. bet. The out most bolt in the direction of load = 5 * 40 = 200mm
β = 1.4 – 0.076 ( w/t) ( fy/fu) ( bs/Lc)
β = 1.4 – 0.076 ( 75/6) ( 250/410) ( 129/200)
= 1.026 > 0.7
and, fu. γ mo/ ( fy. γm1) = 410 * 1.10 / ( 250 * 1.25)
= 1.44
1.026 < 1.44 … ok
β = 1.026.
Anc = net area of connecting leg = [( (100) – ( 6/2) – 18) * 6] = 474 mm2
Ago = gross area of out standing leg = [ ( 75 – ( 6/2) ) * 6] = 432 mm2
Tdn = 0.9 Anc. fu/ γm1 + β Ago. fy/ γmo
= (0.9 * 474 * 410 / 1.25 ) + (1.026 * 432 *250 / 1.10)
= 139924.8 + 100734.54
= 240659.3 N
Tdn = 240.66 KN.
Strength govern by block shear:
Avg = [(5 * 40 ) + 40] * 6 = 1440 mm2
Avn = [ ( 5 * 40) + 40 – (5.5 * 18 )] * 6 = 846 mm2
Atg = 40 * 6 = 240 mm2
Atn = [(40 –(0.5 *18) *6] = 186 mm2
Tdb1 = Avg.fy/( . γmo) + 0.9 Atn.fu/ γm1
= 1440 * 250/ ( * 1.10 ) + (0.9 *186 *410 ) / 1.25
= 188951 + 54907
= 243858 N
= 243.86 KN
Tdb2 = 0.9 Avn.fu/( . γm1) + Atg.fy/ γmo
= 0.9* 846* 410 / ( . 1.25) + 240 * 250 / 1.10
= 144187 + 54545
= 198.73 KN
Smaller of Tdb1 & Tdb2 is Tdb
Tdb = 198.73 KN
The design strength of angle is smallest of Tdg, Tdn, Tdb. is value of Td.
Td = 198.73.KN.
Prepared By : Prof. Vandit Bhatt
16 Diploma Civil Engineering
Dr. Subhash Technical Campus
Faculty of Diploma Studies
Design Of Steel Structure - 3350601
Efficiency of the member :
Tension capacity of the member ,
Tdg = Ag.fy/ γmo
= 230.45 KN
Tensile strength of the member ,
Td = 198.73 KN.
η = Td / Tdg
= 198.73 / 230.45
η = 86.23 %
Prepared By : Prof. Vandit Bhatt
17 Diploma Civil Engineering
Dr. Subhash Technical Campus
Faculty of Diploma Studies
Design Of Steel Structure - 3350601
Introduction of compression member
A structural member consist axial compressive load is called compression member.
Two types of compression member are:
1. Column
2. Strut.
When compression member is in vertical position is called column.
Strut can be use in horizontal, vertical, inclined direction but it is used for shorter span
and small loading.
Shape of compression member is depends on availability of section, connection
problems and types of structure.
Effective length of compression member
For compression member the distance between two points of bending part of column
where moment value is zero, this length is called effective length (kL).
Effective length is depends on the end condition of column.
End condition can be classified into four group
I. Both ends pined (hinged)
II. Both ends are fixed
III. One end fix and other hinged
IV. One end fix and other free
Short, long and intermediate compression member
Length of column is less as compare to its cross sectional area is known as short
column.
L/r <= 88.85 and fy = 250 Mpa. for short column
This member is not used in practical field.
Length of column is more as compare to its cross sectional area is known as long
column.
Intermediate member is fail by buckling and yielding and it is behave like inelastic.
Failure modes
The possible failure mode of an axially loaded column can be classified into three
groups.
1. Local buckling
2. Overall flexural buckling
3. Squashing
Prepared By : Prof. Vandit Bhatt
18 Diploma Civil Engineering
Dr. Subhash Technical Campus
Faculty of Diploma Studies
Design Of Steel Structure - 3350601
Design Compressive Strength Of Compression Member
Axially Loaded Member
i. concentrically loaded
ii. Loaded Through One Leg
The design compressive strength Pd is given by
Pd = Ae * fcd
Where Pd = factored load on column
Ae = effective cross sectional area.
fcd = design compressive stress
Prepared By : Prof. Vandit Bhatt
19 Diploma Civil Engineering
Dr. Subhash Technical Campus
Faculty of Diploma Studies
Design Of Steel Structure - 3350601
Introduction
When column resist more load, internal connection should put to joint column so
column can be effective and effective.
Spacing of two component of column should be arranged such as that its slenderness
ratio will be same for both column.
When column is made by two or more column elements is called built up column.
Generally It is made of angles, channels, I-section and joint in the direction of length.
Two element can be joint by
1. Lacing
2. Battening
Function of lacing or battens is to held the column in its original position after loading
is applied. Other function is to distribute stresses equally in two column.
Lacing and battening is not design as load carrying member.
Lacing
Lacing system is two types.
1. Single lacing system
2. Double lacing system
Lacing should be uniform through out in the length of column.
Generally for the lacing member flats, angles or round bars is used.
Prepared By : Prof. Vandit Bhatt
20 Diploma Civil Engineering
Dr. Subhash Technical Campus
Faculty of Diploma Studies
Design Of Steel Structure - 3350601
Distinguish between single lacing and double lacing
Single lacing Double lacing
One member is used on one face of Two member is used on one face of
column. column.
Used when load value is small. Used when load value is large.
Effective length Le = L Effective length Le =0.7 L
Min. width of lacing , b = 3d Min. width of lacing , b = 3d
where d = dia. Of bolt. where d = dia. Of bolt.
Thickness of lacing Thickness of lacing
t > Le/40 t > Le/60
Axial force in lacing Axial force in lacing
F = Vt / 2 Sinθ F = Vt / 4 Sinθ
Design requirements for lacing
1. Angle Of Inclination (θ) cl. 7.6.4
2. Slenderness ratio (KL/r) cl. 7.6.5.1
3. Effective length of lacing (Le) cl. 7.6.6.3
4. Width of lacing bars (b) cl. 7.6.2
5. Thickness of lacing (t) cl. 7.6.3
6. Transverse shear (Vt) cl. 7.6.6.1
7. Check for compressive strength
8. Check for tensile strength
9. End condition
10. Overlap
Prepared By : Prof. Vandit Bhatt
21 Diploma Civil Engineering
Dr. Subhash Technical Campus
Faculty of Diploma Studies
Design Of Steel Structure - 3350601
Example : design a single lacing system for a column composed of 2ISMB 300 @35.8
Kg/m placed back to back at clear spacing of 200 mmAxial factored load on column is
1500 KN. Effective length of column is5m.
Solution :
Assume angle of lacing θ = 45˚
For ISMC 300
g = 50 mm
rmin = 26.1 mm
For 2- ISMC 300
rzz = 118.1 mm
ryy = 126.3 mm ( for spacing of 200mm)
Spacing of lacing = Lo
Lo = 2 ( 50 + 200 + 50)
= 600 mm
For each component of column
Lo/rmin = 600 / 26.1 = 22.98 < 50 …. OK
For built up column
KL/rmin = 5000/118.1 = 42.34
22.98 < 0.7 * ( 42.34 * 1.05)
< 31.12 …..OK
Single lacing is sufficient
Efective length of lacing (Le) :
Effective length of lacing,
Le =
= 424.26 mm
Width of lacing (b)
Assume 16 mm dia. Bolt
b = 3d
b = 3* 16
= 48 mm
Provide b = 50 mm
Thickness of lacing (t) :
For single lacing
t = Le / 40
t = 424.26/40
t = 10.6 mm
Size of lacing flat is 50 * 12 mm.
For lacing bar,
I=
= 7200 mm2
A = 50 * 12
Prepared By : Prof. Vandit Bhatt
22 Diploma Civil Engineering
Dr. Subhash Technical Campus
Faculty of Diploma Studies
Design Of Steel Structure - 3350601
= 600 mm2
rmin =√ =√
= 3.464 mm
Le/rmin of the lacing bar = 424.26/3.464
= 122.47 < 145….OK
Now, for Le/rmin = 122.47 and fy = 250 Mpa
10 9.4
2.47 ?(2.32)
fcd = 83.7 – 2.32
= 81.38 N/mm2
Compressive strength of lacing (Pd)
Pd = Ae * fcd
= (50 * 12 ) * 81.38
= 48.83 KN
Transverse shear force (Vt):
Vt = 2.5 % of axial load on column
= (2.5 / 100 ) * 1500
= 37.5 KN (for two sides of column)
Axial force in lacing = Vt / 2 sin θ
F = 37.5 / 2 sin 45
= 26.52 KN ( for one side column)
48.83 KN > 26.52 KN , hence lacing is safe in compression.
Check for tensile strength :
Td = 0.9 (b – d) t .fu / γm1
= 0.9 (50 – 18) * 12 * 410 / 1.25
= 113.35 KN
OR
Td = Ag.fy/γmo
= (50 *12)*250 / 1.10
= 136.36 KN
Td is taken smaller of this two value
Td = 113.35 KN > 26.52 KN
Hence, lacing flat is safe in tension.
Prepared By : Prof. Vandit Bhatt
23 Diploma Civil Engineering
Dr. Subhash Technical Campus
Faculty of Diploma Studies
Design Of Steel Structure - 3350601
Section used for purlin
Purlin provides support to the roofing material, various loads act on purlin are:
Weight of roof covering and fixtures
Self weight of purlin
Live load from sheeting
Snow load ( if exists)
Wind load from sheeting.
Self weight of purlin, live load and weight of roof covering acts vertically downward.
Various section used for purlins like
Angle purlin- it is used for small shops when spacing of roof truss is between 3 to 5 m.
Channel Section- It is used for medium shops when spacing of roof truss is between 4 to 6
m.
Beam purlin – It is used for heavy shops, when spacing of roof truss is between 6 to 8 m.
Distinguish between angle purlin and tubular purlin
Angle purlin Tubular purlin
Generally used in every types of roof Generally used for light weight
truss. structure.
For Same load and span weight of For Same load and span weight of
angle section is more as compare to pipe section is more as compare to
pipe section. angle section.
For 1 m length c/s area and weight is For 1 m length c/s area and weight is
more as compare to tubular section. less as compare to angle section.
surface area is more for angle Surface area is less for pipe section.
section Maintenance is economical.
Maintenance is costly
Design of angle purlins
Angle purlin is unsymmetrical on both axis.
Angle purlin is advisable to use when angle of roof truss is less than 30 degree.
As per BS 5950-1 : 2000 angle purlin should be design as below
i. In the design of purlin un factored load is used.
ii. Span of purlin should not be more than 6.5 m.
iii. Roof slope should not more than 30 degree.
iv. Load acts on purlin considered as uniformly distributed.
i. Minimum depth of purlin = L / 45 , where L = span of purlin.
ii. Minimum width of purlin = L / 60 , where L = span of purlin
iii. Maximum B.M. in purlin , Mz = , where w = udl in KN/m (working load).
Prepared By : Prof. Vandit Bhatt
24 Diploma Civil Engineering
Dr. Subhash Technical Campus
Faculty of Diploma Studies
Design Of Steel Structure - 3350601
iv. section modulus required.
Zez = , where Zez = elastic section modulus, bending about z-z axis.
v. Permissible deflection :
permissible deflection = , IS-800 , pg. 31, Table -6
actual deflection = , ….. For udl.
Prepared By : Prof. Vandit Bhatt
25 Diploma Civil Engineering
Dr. Subhash Technical Campus
Faculty of Diploma Studies
Design Of Steel Structure - 3350601
Advantages of steel roof truss over timber truss
Steel roof truss is more stronger and durable as compare to timber truss.
Steel truss can be made in any shape as per architectural need.
Steel truss is available in various size and less wastage of material.
Steel roof truss is fire proof and termite proof.
Steel roof truss can be prepared in a very less time.
For longer span steel roof truss can be use easily.
Repair and maintenance cost is less as compare to other structure.
Cross sectional area of the members is less.
Component of roof truss
Span : centre to centre distance between two support of roof truss is called span.
Spacing of roof truss : horizontal distance between two roof truss is called spacing of
roof truss. In general spacing of roof truss is kept as 1/3 to 1/5 of span.
Principal rafter : distance between support of roof truss to ridge point is called
principal rafter. It provide support to the purlin and roofing material.
Main tie : bottom chord member of roof truss is known as main tie. It provides
support to sag tie and ridge.
Sag tie: connecting line of ridge point and centre of main tie is known as sag tie.
Ridge line: connecting line of ridge point of one truss to ridge point of other truss is
known as ridge line.
Eaves line: connecting line of bottom point of one roof truss to other roof truss is
called eaves line.
Purlins: a member is placed on two adjacent point of panel point is called purlin. It
provides support to the roofing material. Purlin is placed on principal rafter.
Rise: vertical distance between main tie to ridge point is caaled rise.
Pitch: ratio between rise to span is called pitch. In general pitch kept as 1/3 to 1/5 of
span.
Roofing material: a material is used for cover purlin and truss is known as roofing
material. Generally roofing material is made up of G.I Sheet or A.C Sheet.
Prepared By : Prof. Vandit Bhatt
26 Diploma Civil Engineering
You might also like
- ICEL Roman Missal Volume 1a.pdf SafeDocument2,182 pagesICEL Roman Missal Volume 1a.pdf SafeJonathan Peeris100% (1)
- Detailing of Reinforcement in Concrete Structures-17Document328 pagesDetailing of Reinforcement in Concrete Structures-17Ahmed Refaey81% (21)
- Private Money Presentation 2019Document21 pagesPrivate Money Presentation 2019asegurado100% (3)
- Intrvw 1Document6 pagesIntrvw 1shrihari naikNo ratings yet
- Reinforced Concrete Buildings: Behavior and DesignFrom EverandReinforced Concrete Buildings: Behavior and DesignRating: 5 out of 5 stars5/5 (1)
- Cabre, Theories of TerminologyDocument37 pagesCabre, Theories of Terminologytranslatum100% (3)
- People School Workbook PDFDocument172 pagesPeople School Workbook PDFAmr Kamel100% (4)
- Design of Steel and RCC Structures Unit 2 Deign of Bolted ConnectionDocument52 pagesDesign of Steel and RCC Structures Unit 2 Deign of Bolted Connectionlammii waaqNo ratings yet
- CE2352 DSS 2 Marks With AnswerDocument33 pagesCE2352 DSS 2 Marks With Answerkavithamartin28No ratings yet
- Welded ConnectionsDocument47 pagesWelded ConnectionsHarold Jackson Mtyana100% (3)
- What Are The Mechanical Properties of Structural Steel?: Resistence To Deformation Based UponDocument5 pagesWhat Are The Mechanical Properties of Structural Steel?: Resistence To Deformation Based UponEni VinoNo ratings yet
- SSDD Lecture Notes A60130 Image Marked TextmarkDocument51 pagesSSDD Lecture Notes A60130 Image Marked TextmarkNikhilesh VarmaNo ratings yet
- Highway Steel Composite Bridge Design Using LimitDocument9 pagesHighway Steel Composite Bridge Design Using LimitDiya lizbeth joseNo ratings yet
- RCC Notes III II Strctral-EngineeringDocument84 pagesRCC Notes III II Strctral-Engineeringvenu madhavNo ratings yet
- Muna 1234Document2 pagesMuna 1234shadowsamaNo ratings yet
- Design and Fabrication of Bolts (Full)Document26 pagesDesign and Fabrication of Bolts (Full)subinNo ratings yet
- Mod 1-2Document4 pagesMod 1-2Gopal UttupurathNo ratings yet
- DSS Oral questionDocument9 pagesDSS Oral questiondokhelakhan999No ratings yet
- Cotter JointDocument5 pagesCotter JointBorse RajNo ratings yet
- Welded Joint2023Document14 pagesWelded Joint2023jimmy mlelwaNo ratings yet
- Structural ConnectionsDocument6 pagesStructural ConnectionsHaftom GebreegziabiherNo ratings yet
- Structural Design of Steel StructuresDocument43 pagesStructural Design of Steel Structureskiran sreekumarNo ratings yet
- Ce 2306 QB Unit-IDocument2 pagesCe 2306 QB Unit-IManikandan SelvamNo ratings yet
- Nipun Dixit - 2104171Document9 pagesNipun Dixit - 2104171Saumya SharmaNo ratings yet
- Bolted ConnectionDocument36 pagesBolted ConnectionMeenuNo ratings yet
- Steel Structure ConnectionDocument6 pagesSteel Structure Connectionntah84No ratings yet
- Steel ConnectionsDocument29 pagesSteel ConnectionsSHRADDHA KADAM100% (1)
- GateDocument9 pagesGateSaumya SharmaNo ratings yet
- Corbon Content Steel 1Document75 pagesCorbon Content Steel 1Aditya GadhaviNo ratings yet
- 01 Prajwal JiwtodeDocument20 pages01 Prajwal Jiwtode01 - Prajwal JiwtodeNo ratings yet
- Irjet V3i523Document4 pagesIrjet V3i523anon_294850851No ratings yet
- Reinforcement: Types of ReinforcementsDocument7 pagesReinforcement: Types of ReinforcementsymanfasNo ratings yet
- Connection - Bolt 2022Document80 pagesConnection - Bolt 2022LUGHANO NGAJILONo ratings yet
- III-CIVIL-V-SEM-QUESTION-BANKDocument46 pagesIII-CIVIL-V-SEM-QUESTION-BANKVinod KumarNo ratings yet
- Important RCC Questions-Short and LongDocument15 pagesImportant RCC Questions-Short and LongmailjoelsamuelNo ratings yet
- Ce319 - 0007 Bolts 1Document20 pagesCe319 - 0007 Bolts 1SM Abdullah Al KabidNo ratings yet
- Design of Steel and RCC Structures 1Document11 pagesDesign of Steel and RCC Structures 1bagulkavita68No ratings yet
- SD-II-Structural-Steel-Fasteners-and-ConnectionsDocument17 pagesSD-II-Structural-Steel-Fasteners-and-Connectionswwrc7bcm6zNo ratings yet
- DOS - II - 2 Marks - KeyDocument8 pagesDOS - II - 2 Marks - KeySridhar SridharanNo ratings yet
- Fundamentals of Structural Design Part of Steel StructuresDocument24 pagesFundamentals of Structural Design Part of Steel StructuresManoj KumarNo ratings yet
- Steel Structures PDFDocument29 pagesSteel Structures PDFkonglNo ratings yet
- Reinforcement Bars Tying Types in Reinforced Concrete: MATEC Web of Conferences January 2018Document7 pagesReinforcement Bars Tying Types in Reinforced Concrete: MATEC Web of Conferences January 2018Vincent TohNo ratings yet
- Steel-Sheelan MahmoudDocument96 pagesSteel-Sheelan Mahmoudkiplagatabel57No ratings yet
- Ass Mtech QBDocument12 pagesAss Mtech QBravirainbowNo ratings yet
- Ce6505 RCDocument12 pagesCe6505 RCpwd2007No ratings yet
- Prestressed ConcreteDocument30 pagesPrestressed ConcretePrashant Mani PaudelNo ratings yet
- RCC 1 PDFDocument8 pagesRCC 1 PDFNgọc TuyênNo ratings yet
- Reinforcement: Industrial Training Report Tudawe Brothers LimitedDocument8 pagesReinforcement: Industrial Training Report Tudawe Brothers Limitedymanfas100% (1)
- Steel Structure NotesDocument7 pagesSteel Structure Notesmunir100% (3)
- Composite Beam Design 1Document15 pagesComposite Beam Design 1shashank adigaNo ratings yet
- Pages From Civil EngineeringDocument50 pagesPages From Civil EngineeringRagavanNo ratings yet
- Shear Connection in Composite Bridge Beams - SteelconstructionDocument12 pagesShear Connection in Composite Bridge Beams - Steelconstructionpatricklim1982No ratings yet
- Structural Aspects of Cold-Formed Steel Section Designed As U-Shape Composite BeamDocument12 pagesStructural Aspects of Cold-Formed Steel Section Designed As U-Shape Composite BeamxavierNo ratings yet
- Ce1302 Design of RC ElementsDocument22 pagesCe1302 Design of RC Elementsjs kalyana rama100% (1)
- FinalllDocument19 pagesFinalllTanuja SachanNo ratings yet
- Prestressed Steel BeamDocument35 pagesPrestressed Steel BeamVaibhav GaikarNo ratings yet
- Bolts Anchor and ThreadedDocument12 pagesBolts Anchor and ThreadedEnoch BortierNo ratings yet
- Ce-424 Structure-V R.C.C DesignDocument38 pagesCe-424 Structure-V R.C.C Designstudio VIINo ratings yet
- Department of Technology (Civil) : Prestress LabDocument5 pagesDepartment of Technology (Civil) : Prestress LabUmer IjazNo ratings yet
- CE6505-Design of RC ElementsDocument15 pagesCE6505-Design of RC ElementsManikandanNo ratings yet
- UNIT-III Design of Fasteners and Welded Joints: Session - 1Document18 pagesUNIT-III Design of Fasteners and Welded Joints: Session - 1Narendra ChavdaNo ratings yet
- Faizal Minor Project PDFDocument17 pagesFaizal Minor Project PDFSANDEEP KUMARNo ratings yet
- By Tushar Dev Lecturer (Civil Engineering) : Class 3Document47 pagesBy Tushar Dev Lecturer (Civil Engineering) : Class 3ayush kumarNo ratings yet
- 2020-05 Design of Metal Building Roof Purlins Including System Reliability EffectsDocument22 pages2020-05 Design of Metal Building Roof Purlins Including System Reliability EffectspankajNo ratings yet
- Calculating Spread and Checking Intake Location: Office of DesignDocument7 pagesCalculating Spread and Checking Intake Location: Office of DesignpankajNo ratings yet
- 02564/NDLS BJU SPL Third Ac (3A)Document2 pages02564/NDLS BJU SPL Third Ac (3A)pankajNo ratings yet
- Gmail - Visit To Rashtrapati BhavanDocument2 pagesGmail - Visit To Rashtrapati BhavanpankajNo ratings yet
- 040 YamamuraDocument6 pages040 YamamurapankajNo ratings yet
- Rohini 84851395706Document14 pagesRohini 84851395706pankajNo ratings yet
- Surge Shaft - Design ConceptDocument65 pagesSurge Shaft - Design Conceptpankaj100% (2)
- FTGA Volume 2Document235 pagesFTGA Volume 2Garden Club of VirginiaNo ratings yet
- BTEC Level 3 National Engineering Teaching Resource Pack Unit 1Document30 pagesBTEC Level 3 National Engineering Teaching Resource Pack Unit 1princedotty50% (2)
- Consumer BehaviourDocument20 pagesConsumer BehaviourKhyati BadariaNo ratings yet
- Hotel + Resort Proposed Project Designed & ConceptualizationDocument27 pagesHotel + Resort Proposed Project Designed & ConceptualizationianNo ratings yet
- Tybba (CA) - CA-504 PythonDocument2 pagesTybba (CA) - CA-504 Pythonanomaan563No ratings yet
- RIYADH CABLES GROUPCO - Initiation Report PDFDocument29 pagesRIYADH CABLES GROUPCO - Initiation Report PDFikhan809No ratings yet
- Tab Notation LegendDocument2 pagesTab Notation LegendCamarHall100% (1)
- Idaho Supreme Court DecisionDocument18 pagesIdaho Supreme Court DecisionThe Salt Lake TribuneNo ratings yet
- Hernandez - Case-100 - C.V. Canchela & Associates, Architects (Cvcaa) - GCT-7206 - 2023-03-24Document6 pagesHernandez - Case-100 - C.V. Canchela & Associates, Architects (Cvcaa) - GCT-7206 - 2023-03-24Jan Adrian HernandezNo ratings yet
- Agriculture and EnvironmentDocument68 pagesAgriculture and EnvironmentGabriel JamesNo ratings yet
- Chapter 2 - (Lesson 4 & 5 - Activity)Document5 pagesChapter 2 - (Lesson 4 & 5 - Activity)Plain KitchenNo ratings yet
- Industrial Grinders N VDocument9 pagesIndustrial Grinders N Vapi-250891173100% (3)
- Configuration of FOUNDATION Fieldbus H1 With Simatic Pcs 7Document40 pagesConfiguration of FOUNDATION Fieldbus H1 With Simatic Pcs 7Vipper80No ratings yet
- Keeping Pets (Student's Copy)Document11 pagesKeeping Pets (Student's Copy)Han HuiminNo ratings yet
- Peserta Orientasi KaryawanDocument1 pagePeserta Orientasi KaryawanAkhmad Rosul RaisNo ratings yet
- Marking Scheme For Task 1 (30%) : Research Methodology - Fl3080Document2 pagesMarking Scheme For Task 1 (30%) : Research Methodology - Fl3080Lê Ngọc HânNo ratings yet
- Meru Tantram Edited by Shrinivas Sharma With Commentary of Kapil Dev Narayan, Vol 2, (9-14) - Chaukhamba Sura Bharati Prakashan, VaranasiDocument9 pagesMeru Tantram Edited by Shrinivas Sharma With Commentary of Kapil Dev Narayan, Vol 2, (9-14) - Chaukhamba Sura Bharati Prakashan, Varanasipvihang21No ratings yet
- Test Clasa 8-A Present Past TensesDocument5 pagesTest Clasa 8-A Present Past Tensesdana criNo ratings yet
- Supply Chain Integration Through Information SharingDocument21 pagesSupply Chain Integration Through Information SharingAwetahgn TsegayNo ratings yet
- 7D Variation and Classification Temly PlanningDocument9 pages7D Variation and Classification Temly PlanningkarimabdelsamadNo ratings yet
- Module 8 - AnnotatedDocument8 pagesModule 8 - AnnotatedGD WestNo ratings yet
- Guru Form 1 Opener-1janDocument12 pagesGuru Form 1 Opener-1jantrevorogutu6No ratings yet
- Mindfulness Exercise 1: Be-Still Mindfulness: (Approximately 5-10 Minutes)Document1 pageMindfulness Exercise 1: Be-Still Mindfulness: (Approximately 5-10 Minutes)blakeloganNo ratings yet
- Drink RecipiesDocument12 pagesDrink Recipiestaxsam14No ratings yet
- QUASI - Judicial PowerDocument100 pagesQUASI - Judicial PowerPauline Eunice Lobigan100% (1)
- Chapter 5 CasesDocument21 pagesChapter 5 Casesejusdem generis100% (1)



























