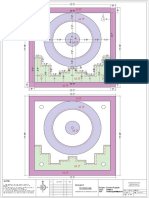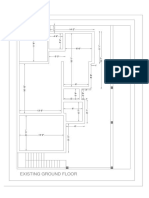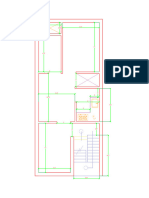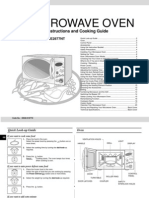Ground Floor Electrical Drawings (BAFAL Karun)
Ground Floor Electrical Drawings (BAFAL Karun)
Uploaded by
kiran NeedleweaveCopyright:
Available Formats
Ground Floor Electrical Drawings (BAFAL Karun)
Ground Floor Electrical Drawings (BAFAL Karun)
Uploaded by
kiran NeedleweaveOriginal Title
Copyright
Available Formats
Share this document
Did you find this document useful?
Is this content inappropriate?
Copyright:
Available Formats
Ground Floor Electrical Drawings (BAFAL Karun)
Ground Floor Electrical Drawings (BAFAL Karun)
Uploaded by
kiran NeedleweaveCopyright:
Available Formats
A B C D E
13'-4" 5'-9" 7' 7'-2"
3'-5" 6'-4" 3'-4"
1'-3"
1 1
4'-11"
2'-8"
7'-2"
7'-4"
2'-5" 4'-4" 3'-10" 2'-9"
4'-5"
11'-8"
11'-8"
6'-9"
8'-0"
4'-5"
1'-4"
2 2
1'-4"
4'-0"
8'-3"
2'-0" 4'-6" 4'-10" 2'-0" 5'-1" 4'-2" 3'-2"
12'-9"
13'-5"
3'-0"
3 Point for Strip light
13'-4" 12'-9" 6'-3"
A B C D E
Ground Floor Plan(Light Point Layout)
A B C D E
13'-4" 5'-9" 7' 7'-2"
2'-6"
1 1
1'-10"
11'-8"
11'-8"
2 2
2'-6"
12'-9"
13'-5"
3
3
13'-4" 12'-9" 6'-3"
A B C D E
Ground Floor Plan(Power Point Layout)
Legend:
6 W concealed light
Living Room Chandelier
Dining Chandelier
Mirror light
Distribution box
Spot Light
Bulk Head light
Exterior Wall light
3" dia Cob Light
Mirror Light
Wall Light
15 A Power Socket
Note:
1. Consider the point for mechanical pump for
water fountaion
2. consider the strip light over the kitchen below the upper
cabinet
3. Consider the strip light over false ceiling
4. Provision of False ceiling = living room + kitchen
You might also like
- Applying Logic in ChessDocument8 pagesApplying Logic in Chessradovanb33% (3)
- 4-1_mergedDocument8 pages4-1_mergedchintu.01soni01No ratings yet
- 04 08.04.2023 Option 1 Furniture Layout Revised 1Document1 page04 08.04.2023 Option 1 Furniture Layout Revised 1Hetal BahuaNo ratings yet
- Foundation PlanDocument1 pageFoundation Plananees ahmedNo ratings yet
- Bypass Final-Dimmm 1Document1 pageBypass Final-Dimmm 1siddhanshtated277No ratings yet
- Lotus 1145Document1 pageLotus 1145jasmin.kachaNo ratings yet
- 1Document1 page1Mridul HasanNo ratings yet
- REVISIONDocument2 pagesREVISIONSporty FunNo ratings yet
- A A B B: Plan Side ElevationDocument1 pageA A B B: Plan Side ElevationHanumant pandeyNo ratings yet
- AI.102.W-PARTITION WALL LAYOUT PLAN WITH MEASUREMENT-ModelDocument1 pageAI.102.W-PARTITION WALL LAYOUT PLAN WITH MEASUREMENT-Modelzodumodukodu999No ratings yet
- Roof Electric PlanDocument1 pageRoof Electric PlanVinita KumariNo ratings yet
- Restaurant Building: A' B D' E FG' H' I J' K C'Document28 pagesRestaurant Building: A' B D' E FG' H' I J' K C'musthaqhassanNo ratings yet
- Assignment 2 373Document1 pageAssignment 2 373Souvik SikderNo ratings yet
- Second Floor Roof Shuttering LayoutDocument1 pageSecond Floor Roof Shuttering Layoutshivraj naikNo ratings yet
- Kantipur City College Kathmandu-Putalisadak Name: - Bishnu Shrestha Roll No: - 16 Drawing: - Floor Plan Date: - 2080/11/30 Scale " 1' Sheet No: 1Document9 pagesKantipur City College Kathmandu-Putalisadak Name: - Bishnu Shrestha Roll No: - 16 Drawing: - Floor Plan Date: - 2080/11/30 Scale " 1' Sheet No: 1Bishnu ShresthaNo ratings yet
- 1St Floor Architectural Presentation Plan: DL DLDocument1 page1St Floor Architectural Presentation Plan: DL DLShayan AbagnaleNo ratings yet
- Center Line DetailsDocument1 pageCenter Line DetailsHaji PashaNo ratings yet
- Center Line DetailsDocument1 pageCenter Line DetailsHaji PashaNo ratings yet
- Center Line DetailsDocument1 pageCenter Line Detailshaji pashaNo ratings yet
- Old - Rooftop Floor PlanDocument1 pageOld - Rooftop Floor PlanbdrzgzkvkpNo ratings yet
- Bath Room LayoutDocument1 pageBath Room Layoutmirzakamranbaig.mkNo ratings yet
- Lulu - House - Plan - SIDE VIEWDocument2 pagesLulu - House - Plan - SIDE VIEWAung Thu YaNo ratings yet
- Sukhmani Layout ModelDocument1 pageSukhmani Layout ModelApratim DeNo ratings yet
- King Post 8 Feet.Document1 pageKing Post 8 Feet.hilalmajeed135No ratings yet
- UntitledDocument1 pageUntitledMuskan JainNo ratings yet
- Front Elevation DetailingDocument1 pageFront Elevation Detailingsuryawanshikalpesh684No ratings yet
- ElectricalDocument4 pagesElectricalconnect.archvizNo ratings yet
- Front ElevationDocument1 pageFront ElevationMeesam HussainNo ratings yet
- Building PlanDocument3 pagesBuilding PlanRam VNo ratings yet
- OWNER COURT-ModelDocument1 pageOWNER COURT-ModelRichaNo ratings yet
- Front Elevation PlanDocument1 pageFront Elevation PlanNaseem ahamadNo ratings yet
- BedRoom 2 - Ceiling Layout - Ground Floor 2Document1 pageBedRoom 2 - Ceiling Layout - Ground Floor 2Surendra PrajapatiNo ratings yet
- UntitledDocument1 pageUntitledChaahat SoniNo ratings yet
- PDF 10Document1 pagePDF 10PRAJEETA GYAWALINo ratings yet
- Ss TowerDocument1 pageSs TowerRezaul KarimNo ratings yet
- Re Dimension EditedDocument1 pageRe Dimension EditedvrbangerasNo ratings yet
- Architecht DesignDocument1 pageArchitecht DesignArchitect01 MYConstructionNo ratings yet
- Basement MergedDocument10 pagesBasement MergedSubham DharelNo ratings yet
- 03Document1 page03vrbangerasNo ratings yet
- Exsting GFDocument1 pageExsting GFPRAVEEN KUMARNo ratings yet
- Mehar Prasad Garu-ModelDocument1 pageMehar Prasad Garu-ModelAneo AbhiNo ratings yet
- 170, Sharda Enclave - Ground Floor Plan (Opt 2)Document1 page170, Sharda Enclave - Ground Floor Plan (Opt 2)kritika guptaNo ratings yet
- Arch Front PDFDocument1 pageArch Front PDFamitkap00rNo ratings yet
- Arch FrontDocument1 pageArch Frontamitkap00rNo ratings yet
- Abdul Hakim - Balcony SlabDocument1 pageAbdul Hakim - Balcony SlabANUPAM ADHIKARYNo ratings yet
- Door Window: Md-Main Door D1-DOOR 1 D2-DOOR 2 Sd-Sliding DoorDocument1 pageDoor Window: Md-Main Door D1-DOOR 1 D2-DOOR 2 Sd-Sliding Doorasmitha singhNo ratings yet
- GHT Angle.: Bathroom Bedroom KitchenDocument3 pagesGHT Angle.: Bathroom Bedroom KitchennitishNo ratings yet
- Ground Floor Plan (Option 3) Ground Floor Plan (Option 4) : Pooja PoojaDocument1 pageGround Floor Plan (Option 3) Ground Floor Plan (Option 4) : Pooja PoojavsnagarjunreddyNo ratings yet
- Drawing1 ModelDocument1 pageDrawing1 ModelNisha MishraNo ratings yet
- Gate BeamDocument1 pageGate BeamCADD CentreNo ratings yet
- Boroparua Mosque DesignDocument1 pageBoroparua Mosque Designengrazad97No ratings yet
- S 15Document1 pageS 15lalit kapoorNo ratings yet
- 15x35 (1) - Model REVISEDDocument1 page15x35 (1) - Model REVISEDajayjangir1909No ratings yet
- Sample-1 Area:671 SQ - FT Land Area:1338 SQ FT: 8' Wide Dead Set Back 5'Document1 pageSample-1 Area:671 SQ - FT Land Area:1338 SQ FT: 8' Wide Dead Set Back 5'Mainali IshuNo ratings yet
- AR 43.0 Bedroom 1 Aditya InteriorDocument1 pageAR 43.0 Bedroom 1 Aditya InteriorkapilazarchitectsNo ratings yet
- Simple Building 2Document1 pageSimple Building 2Mahir FaisalNo ratings yet
- A A C C: Slab DetailsDocument1 pageA A C C: Slab DetailsRidwan Mohammed NurNo ratings yet
- 30X46 2D Plan - Prime House DesignDocument1 page30X46 2D Plan - Prime House DesignAbdou siaka FahadNo ratings yet
- BasementDocument1 pageBasementSubham DharelNo ratings yet
- 3 Upper Ground Floor PlanDocument1 page3 Upper Ground Floor PlanAtul JaiswalNo ratings yet
- Aspects of the Dialogical Self: Extended proceedings of a symposium on the Second International Conference on the Dialogical Self (Ghent, Oct. 2002), including psycholonguistical, conversational, and educational contributionsFrom EverandAspects of the Dialogical Self: Extended proceedings of a symposium on the Second International Conference on the Dialogical Self (Ghent, Oct. 2002), including psycholonguistical, conversational, and educational contributionsMarie C BertauNo ratings yet
- Sanitary Layout PlanDocument1 pageSanitary Layout Plankiran NeedleweaveNo ratings yet
- NBC FormDocument9 pagesNBC Formkiran NeedleweaveNo ratings yet
- Boq 6-14-2022Document5 pagesBoq 6-14-2022kiran NeedleweaveNo ratings yet
- Final Report On Soil Investigation Work For Budhanilkantha Housing ProjectDocument72 pagesFinal Report On Soil Investigation Work For Budhanilkantha Housing Projectkiran NeedleweaveNo ratings yet
- Arch GolfutarDocument10 pagesArch Golfutarkiran NeedleweaveNo ratings yet
- School ReportDocument45 pagesSchool Reportkiran Needleweave100% (1)
- BedroomDocument1 pageBedroomkiran NeedleweaveNo ratings yet
- Retro Gamer 264 - 2024 UKDocument116 pagesRetro Gamer 264 - 2024 UKedgtanz4No ratings yet
- 04/07/11 Moneysaver - Lewis-Clark EiditionDocument20 pages04/07/11 Moneysaver - Lewis-Clark EiditionDavid ArndtNo ratings yet
- EnglishDocument3 pagesEnglishBency Linta.B.L.No ratings yet
- Indie: The Inheritance Series, by Christopher Paolini, Was An Indie Startup, Self-Published Through HisDocument2 pagesIndie: The Inheritance Series, by Christopher Paolini, Was An Indie Startup, Self-Published Through HisCam Ran FilmsNo ratings yet
- ContempoaryDocument6 pagesContempoaryLeanne Joie LozanoNo ratings yet
- Songs of The VaisnavasDocument44 pagesSongs of The VaisnavasGarry KempNo ratings yet
- ĐỀ SỐ 16 HSG ANH 9Document16 pagesĐỀ SỐ 16 HSG ANH 9Thảo QuỳnhNo ratings yet
- Mobile Suit GundamDocument30 pagesMobile Suit GundamAnthonyTorresPonce100% (1)
- MERP Ice#8102 - Phantoms of The Northern Marches - 200dpi - OCRDocument34 pagesMERP Ice#8102 - Phantoms of The Northern Marches - 200dpi - OCRSébastien Lemaire100% (5)
- Assignment 4 SolutionsDocument8 pagesAssignment 4 SolutionsSam KumagaiNo ratings yet
- Exam 2 March Book 2 JHS SHSDocument3 pagesExam 2 March Book 2 JHS SHSRia YuliantiNo ratings yet
- How To Make A Custom USB DriveDocument3 pagesHow To Make A Custom USB DrivepeterNo ratings yet
- Subject-Verb 1 AgreementDocument4 pagesSubject-Verb 1 Agreementdiamond0% (1)
- Ha A2 Studentsbooksample 1Document14 pagesHa A2 Studentsbooksample 1maria paolaNo ratings yet
- Performance Task "All About ME": Requirements For The PresentationDocument3 pagesPerformance Task "All About ME": Requirements For The PresentationMarifer BaliquigNo ratings yet
- Pe Reviewer: Test I. DropdownDocument11 pagesPe Reviewer: Test I. DropdownGirly BoylesNo ratings yet
- Fuchsia AD TopDocument2 pagesFuchsia AD TopRoshini DavidsonNo ratings yet
- Cotmac, Stenter, SanfoDocument4 pagesCotmac, Stenter, SanfoSailaja AthulithNo ratings yet
- DIB Vs DBB PDFDocument1 pageDIB Vs DBB PDFDoris AbadiNo ratings yet
- Frank ZaneDocument1 pageFrank Zaneviswagnya saiNo ratings yet
- Microwave ManualDocument24 pagesMicrowave ManualAnshita MishraNo ratings yet
- Electrical Parts For Audio SystemDocument12 pagesElectrical Parts For Audio SystemCornel IordacheNo ratings yet
- Cricket Sponsorship PDFDocument10 pagesCricket Sponsorship PDFJunaid SaleemNo ratings yet
- This Is Your Brain On MusicDocument4 pagesThis Is Your Brain On MusicJosh HindmarshNo ratings yet
- She Loves MeDocument5 pagesShe Loves MeDalekoArts50% (2)
- JK Water Leak Diagnose & Repair ManualDocument26 pagesJK Water Leak Diagnose & Repair ManualKathy AkersonNo ratings yet
- Hand-Held Core-Alignment Fusion SplicerDocument4 pagesHand-Held Core-Alignment Fusion SplicerItalo Angelo Espinoza SerranoNo ratings yet
- Walt Disney Case StudyDocument28 pagesWalt Disney Case StudyAlessandre I. Acosta67% (3)
- The Untold Secret of Melodic Bass - NodrmDocument31 pagesThe Untold Secret of Melodic Bass - NodrmCavaliere Rosso100% (13)
































































































