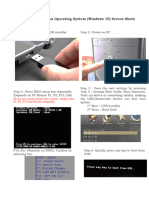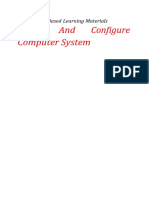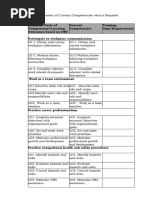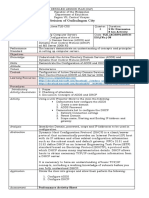0 ratings0% found this document useful (0 votes)
282 viewsComputer Lab Layout
The document outlines the layout of a computer laboratory with labeled areas including an entrance, exit, teacher's table, tool cabinet, and 10 numbered computer tables. It also includes legends showing the locations of a fire extinguisher, temperature checking, and hand sanitation areas. Emergency procedures are listed, instructing occupants to leave in an orderly manner through the nearest exit and proceed to the designated assembly point for roll call until an all-clear is given by the supervisor.
Uploaded by
Sa N DyCopyright
© © All Rights Reserved
Available Formats
Download as PDF, TXT or read online on Scribd
0 ratings0% found this document useful (0 votes)
282 viewsComputer Lab Layout
The document outlines the layout of a computer laboratory with labeled areas including an entrance, exit, teacher's table, tool cabinet, and 10 numbered computer tables. It also includes legends showing the locations of a fire extinguisher, temperature checking, and hand sanitation areas. Emergency procedures are listed, instructing occupants to leave in an orderly manner through the nearest exit and proceed to the designated assembly point for roll call until an all-clear is given by the supervisor.
Uploaded by
Sa N DyCopyright
© © All Rights Reserved
Available Formats
Download as PDF, TXT or read online on Scribd
You are on page 1/ 1
COMPUTER LABORATORY LAY-OUT
Tool Cabinet EXIT
Teachers
Table
10
9 8 7
HALLWAY
6 1.5m 5 4
1.5m
3 2 1
ENTRANCE
LEGENDS EMERGENCY PROCEDURES
WHEN ALARM SOUNDS
ENTRANCE
DO NOT PANIC
EXIT
PROCEED IN AN ORDERLY MANNER
LEAVE QUICKLY BY THE NEAREST EXIT
FIRE EXTINGUISHER ONCE OUTSIDE PROCEED QUICKLY TO THE
TEMPERATURE CHECKING DESIGNATED ASSEMBLY POINT
BEGIN ROLL CALL IMMEDIATELY
NOTIFY SUPERVISOR OF THE MISSING
HAND SANITATION
REMAIN AT THE ASSEMBLY POINT UNTIL
SUPERVISOR GIVE THE ALL-CLEAR
COMPUTER TABLE 1
You might also like
- Advanced Computer Application With InternetNo ratings yetAdvanced Computer Application With Internet17 pages
- FILE Procedures in Obtaining and Carrying Out Work InstructionsNo ratings yetFILE Procedures in Obtaining and Carrying Out Work Instructions3 pages
- TASK SHEET 1.3-3 Develop An Information SheetNo ratings yetTASK SHEET 1.3-3 Develop An Information Sheet26 pages
- CSS - Info Sheet 3.2-1 - Check Normal Functions of ServerNo ratings yetCSS - Info Sheet 3.2-1 - Check Normal Functions of Server4 pages
- How To Use This Student Computer Lab Inspection Checklist: Safetyunit@gre - Ac.uk October 2010 Page 1 of 60% (1)How To Use This Student Computer Lab Inspection Checklist: Safetyunit@gre - Ac.uk October 2010 Page 1 of 66 pages
- Learning Outcome Task/Activity Required Date Accomplishe D Instructor RemarksNo ratings yetLearning Outcome Task/Activity Required Date Accomplishe D Instructor Remarks11 pages
- Css-Nc-Ii-Materials-Complete-By-Ea Part 2No ratings yetCss-Nc-Ii-Materials-Complete-By-Ea Part 214 pages
- Training Plan Qualification: Computer Hardware Servicing NC IiNo ratings yetTraining Plan Qualification: Computer Hardware Servicing NC Ii1 page
- LO6 - Creating Database Macros & ModulesNo ratings yetLO6 - Creating Database Macros & Modules9 pages
- Information Sheet 1.3.2 - DocumentationNo ratings yetInformation Sheet 1.3.2 - Documentation15 pages
- Shop Lay-Out in Tile Setting: Lecture AreaNo ratings yetShop Lay-Out in Tile Setting: Lecture Area2 pages
- CBLM 2 Perform Computer Operations Common UC2No ratings yetCBLM 2 Perform Computer Operations Common UC2147 pages
- Information Sheet 5.1-1 Test Devices/ Systems And/ or InstallationNo ratings yetInformation Sheet 5.1-1 Test Devices/ Systems And/ or Installation9 pages
- 2016-2017 Computer Programming 2 SyllabusNo ratings yet2016-2017 Computer Programming 2 Syllabus22 pages
- Trainee Application Form (Technical Trainee) : Yes NoNo ratings yetTrainee Application Form (Technical Trainee) : Yes No2 pages
- Form 1.3 Summaries of Current Competencies Versus Required Competencies (4) (1) With AnswerNo ratings yetForm 1.3 Summaries of Current Competencies Versus Required Competencies (4) (1) With Answer5 pages
- Lo1: Set-Up User Access Assessment CriteriaNo ratings yetLo1: Set-Up User Access Assessment Criteria3 pages
- Form 4.3 Summary of Current Competencies Versus Required Competencies RequiredNo ratings yetForm 4.3 Summary of Current Competencies Versus Required Competencies Required1 page
- Division of Guihulngan City: 2 HR Discussion 8 Hrs Activity Iiif-Jiva-J-38100% (1)Division of Guihulngan City: 2 HR Discussion 8 Hrs Activity Iiif-Jiva-J-382 pages
- Instructor_Guide_Using_A_PC_Windows11_12-22-2024No ratings yetInstructor_Guide_Using_A_PC_Windows11_12-22-202448 pages
- Policies and Procedures, Sequences The Work RequirementsNo ratings yetPolicies and Procedures, Sequences The Work Requirements4 pages
- Instructor Guide Computer Basics WindowsNo ratings yetInstructor Guide Computer Basics Windows21 pages
- TESDA Circular No. 046-2018 - Animation NC3,2D & 3DAnimation NCIII, VGD NC III PDFNo ratings yetTESDA Circular No. 046-2018 - Animation NC3,2D & 3DAnimation NCIII, VGD NC III PDF8 pages
- Student Guide/Training Plan (Install and Configure Computer Systems) 40 HoursNo ratings yetStudent Guide/Training Plan (Install and Configure Computer Systems) 40 Hours5 pages
- Session Plan: Upon Completion of This Module The Trainee Must Be Able ToNo ratings yetSession Plan: Upon Completion of This Module The Trainee Must Be Able To4 pages
- Installing and Configuring Computer Systems100% (1)Installing and Configuring Computer Systems14 pages
- Letter of Approval For Webinar On Teenage PregnancyNo ratings yetLetter of Approval For Webinar On Teenage Pregnancy1 page
































































