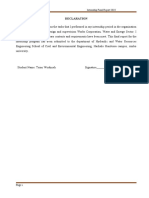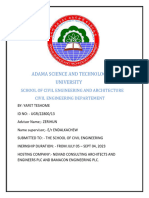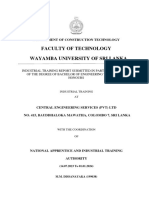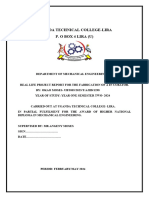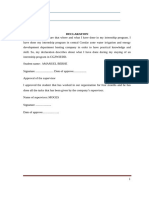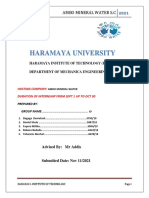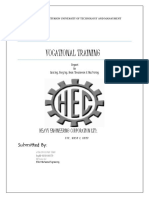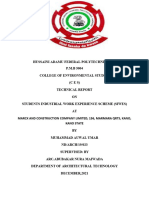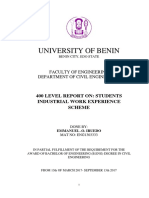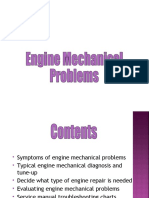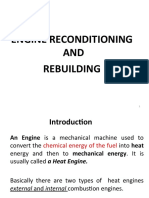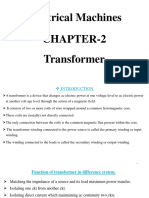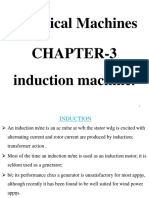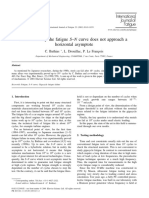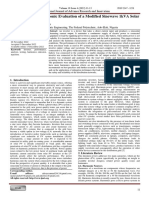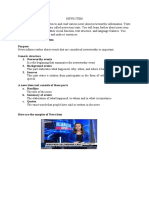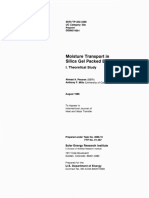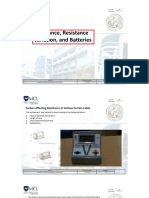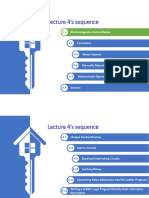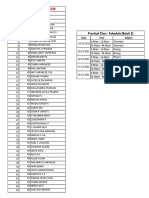Internship Report: University of Gondar Inistitute of Technology
Internship Report: University of Gondar Inistitute of Technology
Uploaded by
Mekonnen AyalCopyright:
Available Formats
Internship Report: University of Gondar Inistitute of Technology
Internship Report: University of Gondar Inistitute of Technology
Uploaded by
Mekonnen AyalOriginal Description:
Original Title
Copyright
Available Formats
Share this document
Did you find this document useful?
Is this content inappropriate?
Copyright:
Available Formats
Internship Report: University of Gondar Inistitute of Technology
Internship Report: University of Gondar Inistitute of Technology
Uploaded by
Mekonnen AyalCopyright:
Available Formats
Internship report
UNIVERSITY OF GONDAR
INISTITUTE OF TECHNOLOGY
DEPARTMENT OF CIVILENGINEERING
HOSTING COMPANY: -TESFAY WUBET BUILDING CONSTRACTION PLC
TITLE OF REPORT: -FINAL INTERNSHIP REPORT
STREAM:- BUILDING CONSTRUCTION
DURATION OF INTERNSHIP: -FOUR MONTH(JUNE 20-AUGEST 20) AND
(JANUARY 20-MARCH- )
PREPARED BY: - ID NO Section
AGAZH ZELEKE ……………… 00993/10 3
NAME OF UNIVERSITY SUPERVISOR:- MR. HENOK
NAME OF COMPANY SUPERVISOR: -ADMASU MIHERET(FORMAN)
[Type text] Page1
Internship report
Date,
Gondar,
Ethiopia
[Type text] Page2
Internship report
Acknowledgment
First of all, I would like to thank the Almighty GOD for every opportunity and accomplishment
of this internship report. Next, I would like to express my deepest gratitude to university of
Gondar and Civil Engineering Department for making this internship program to upgrade our
understanding of field practices. I want to give a special thanks to Tesfaye Wubet building
Contractor for accepting our successful internship period. And also, I have a great thanks for all
site workers for their courage, willingness and kindness of helping to me in the construction site.
Finally, I have a great gratitude for our university supervisor Mr. Henok . for helping to have a
great knowledge on our internship program.
Table of Contents
Acknowledgment.........................................................................................................................................i
LIST OF FIGURES....................................................................................................................................iv
LIST OF TABLES.....................................................................................................................................iv
ACRONYMS.............................................................................................................................................iv
ABBRIVATIONS.......................................................................................................................................v
Abstract......................................................................................................................................................vi
DECLARATION......................................................................................................................................vii
CHAPTER ONE..........................................................................................................................................8
1. Back ground of the company...................................................................................................................8
1.1Brief history of Tesfaye Wubet Building Contractor (BC) plc...........................................................8
1.1.1 MAIN PRODUCT AND SERVICES.........................................................................................9
1.1.2 MAIN CUSTOMERS OR END USERS....................................................................................9
1.2 OVERALL ORGANIZATION AND WORK FLOW.....................................................................10
1.3 CONSTRUCTION EQUIPMENT AND MACHINERY................................................................10
CHAPTER TWO.......................................................................................................................................11
2. OVER ALL INTERNSHIP EXPERIENCE..........................................................................................11
2.1 Company acceptance or how I get the hosting company.................................................................11
[Type text] Pagei
Internship report
2.2 WORK FLOW IN OUR SECTION.................................................................................................11
2.3 WORK TASK I HAVE BEEN EXECUTING.................................................................................12
2.4 SITE WORK...................................................................................................................................12
On any construction project the major challenging tasks are executed on site. As a site Engineer the
major site works that I have participated are described as follows. 1. Form work preparation 2. Grade
beam reinforcement...........................................................................................................................12
2.4.1 FORM WORK..........................................................................................................................12
2.4.2 TIMBER FORMWORKS.........................................................................................................13
2.4.3 FIXING FORM WORK...........................................................................................................13
2.4.4 GRADE BEAM........................................................................................................................14
2.4.5 GRADE BEAM FORM WORK...............................................................................................14
As I have discussed the ground slab system and the grade beam are not monolithically attached
with the slab due to this the beam and slab formwork. Simply we added side form work (sponda) of
the edge beams..................................................................................................................................14
2.5 HARD CORE..................................................................................................................................15
2.5.1 CONSTRUCTION BUILDING MATERIALS........................................................................16
2.5.1 CONCRETE.................................................................................................................................20
REINFORCED CONCRETE....................................................................................................................21
2.5.2 BATCHING..............................................................................................................................22
2.5.3 CONCRETE MIXING PROPORTION....................................................................................23
2.5.4 COLUMN WORK....................................................................................................................23
2.5.5 COLUMN REINFORCEMENT...............................................................................................24
2.6 COLUMN FORM WORK...............................................................................................................26
2.6.1 BEAM......................................................................................................................................26
2.6.2 SLAB..........................................................................................................................................27
2.6.4 GROUND FLOOR SLAB........................................................................................................29
2.6.5 CHALLENGES I HAVE FACED............................................................................................31
2.7 MEASURES I HAVE TAKEN.......................................................................................................32
CHAPTER THREE...................................................................................................................................33
3. BENEFIT OF THE INTERNSHIP.......................................................................................................33
3.1 INTRODUCTION...........................................................................................................................33
3.1.1 PRACTICAL SKILL................................................................................................................33
3.1.2 THEORETICAL KNOWLEDGE.............................................................................................34
[Type text] Pageii
Internship report
3.1.3 INTERPERSONAL COMMUNICATION SKILL...................................................................35
It is the ability to convey information to another effectively and efficiently......................................35
3.1.4 IMPROVING TEAM PLAYING SKILL.................................................................................35
Since this internship program have arranged in order to practice theoretical knowledge , share common
experiences getting addition information from the team which found in site especially from
experienced worker...............................................................................................................................35
3.1.5 IMPROVING LEADERSHIP SKILL......................................................................................36
3.2 ETHICAL BEHAVIORS................................................................................................................36
3.2.1 ENTREPRENEURSHIP SKILL...............................................................................................37
CHAPTER FOUR.....................................................................................................................................37
4. CONCLUSIO NAND RECOMMENDATION.....................................................................................37
4.1 CONCLUSION...............................................................................................................................37
4.2 RECOMMENDATION...................................................................................................................38
4.2.1RECOMMENDATION REGARDING TO THE COMPANY.................................................38
4.2.2 RECOMMENDATION TO IOT..............................................................................................38
4.2.3 RECOMMENDATION TO THE DEPARTMRNT..................................................................39
[Type text] Pageiii
Internship report
LIST OF FIGURES
Figure 1-1: GRADE BEAM......................................................................................................................12
Figure 1-2: GRADE BEAM FORM WORK............................................................................................13
Figure 1-3: HARD CORE........................................................................................................................14
Figure 1-4: CEMENT................................................................................................................................15
Figure 1-5: AGGREGATE........................................................................................................................16
Figure 1-6: SAND.....................................................................................................................................16
Figure 1-7: BATCHING...............................................................................................................................20
Figure 1-8: COLUMN REINFORCEMENT............................................................................................23
Figure 1-9: COLUMN FORM WORK............................................................................................................24
Figure 1-10: SLAB FORMWORK..................................................................................................................27
Figure 1-11: CASTING OF CONCRETE ON RIBBED SLAB..............................................................................29
LIST OF TABLES
Table 1-1: MAIN PRODUCT AND SERVICES.......................................................................................7
Table 1-2: CONSTRUCTION EQUIPMENT AND MACHINERY...........................................................8
Table 2-1: CONCRETE MIXING PROPORTION...................................................................................21
ACRONYMS
Slab(soleta)………………apart of structure used to distribute load to the beam
Stirrup (Staffa)…………. bars used to resist shear force
Concrete (Armata)……………heterogenous material composed mainly
three materials such as cement, sand, aggregate, and water.
Reinforcement(bar)………………. bars used for resisting tensile force.
Spacer(kabaleto)……………………a bar used to clear space b/n
the reinforcement concrete cover.
[Type text] Pageiv
Internship report
Meshashata………………………………. hard core
Fondo……………………………………. bottom formwork
Sponda …………………………………. side formwork
Grindila…………………………………. horizontal wood used to fix or
support stanga (inclined wood)
Stanga………………………………. used to support the fresh column with its Formwork
ABBRIVATIONS
PLC……………………………….private limited company
E.C……………………………….Ethiopian calendar
HCB……………………Hallow concrete block
B+G+5………………….Basement plus ground plus five
+ve and –ve ……………positive and negative bars
C/C……………………..center to center
c-5,20,25,30…………….grade of concrete or compressive strength of concrete in
MPa
[Type text] Pagev
Internship report
Abstract
It is a clear fact that the knowledge of construction engineering cannot be upgraded without
practical experience in each field of the subject matter. This paper is a written report about the
internship program which was planned to help apparent students grasp practical knowledge of
engineering projects, their design, implementation, evaluation and management in general.
The content of the report have been divided in to four chapter. In the first chapter of my report , I
briefly described about the back ground of my internship hosting company. The second chapter
of my report describes over all internship experience. In the third chapter of my report briefly
explains about benefit of the internship. The fourth chapter of my report contain , conclusion and
recommendation for my hosting company. To help anyone reading this report better understands
for the discussed topics and ideas.
[Type text] Pagevi
Internship report
DECLARATION
The under signed declare to the department of civil engineering
At university of Gondar is that this final internship report is my own
Work and all sources of materials used to the final report for
Internship program have been done.
Name Signature Date
The under signed approve that the above student has completed his internship program
for four month period under my supervision.
Approval of company supervisor
Name Signature Date
Approval of University mentor
Name Signature Date
[Type text] Pagevii
Internship report
CHAPTER ONE
1. Back ground of the company
1.1Brief history of Tesfaye Wubet Building Contractor plc
The name of company that I have worked is called Tesfaye wubet level 5 building
contractor.
Working office of the company is found at Gondar Azezo near commercial bank of Ethiopia. the
company was established in 2000 E.C end. by country level coordinated building development
program to make practical by city development, building and construction minister to select the
professionals to building contractor; to make skilled man power from prepared program; he had
selected and attended contracting skill training carefully. Then the government decided to give
him level five building contractor. After this Gondar city administration commercial industry
and investment coordinator office gave for TesfayeWubet level five building contractor in 2001
E.C. The government gave different projects to TesfayeWubet and he had finished these
projects with the required quality and time as he told to them and he became as building
contractor now a days. As a full-service contractor TesfayeWubet, building construction has
grown dramatically since its establishment in 2001E.C. The company is established with
purpose of providing various construction services like construction of buildings, foundations,
and various types of civil engineering structures contributing to the development of the
construction industry.
[Type text] Page8
Internship report
1.1.1 MAIN PRODUCT AND SERVICES
Currently the company is participating in many governmental and private projects. As I have
mentioned above, some of the products of this company are listed below:
Table 1-1: MAIN PRODUCT AND SERVICES
Building type Location Status
B+ G+4 mixed building Dessie by construction
Swimming pool Florida hotel by construction
G+ 7 residence and Bahirdar by construction
apartment building
Administration office Different place by construction
1.1.2 MAIN CUSTOMERS OR END USERS
Since Tesfaye Wubet building contractor is a level 5 building contractor it has many
costumers but its main costumers are the construction work as a regular program on managing and
renting its own house on the different city of the region and also have outsource resident house
building construction for contractor and sale for the society. So, the main customers of these
company are all Ethiopians.
[Type text] Page9
Internship report
1.2 OVERALL ORGANIZATION AND WORK FLOW
In construction industry all the activities and tasks need coordination through smoothly
relationship among the stake holder. This harmonious relationship helps to easily communicate one
to another thus leads to good, and effective activity takes place on per determined construction
period. Following this idea, the company that I have join has the following organization and simple
work flow
Daily labors
CONTRACTOR FORMAN, SUB
CONTRACTERS
1.3 CONSTRUCTION EQUIPMENT AND MACHINERY
The company has many types of machinery and equipment’s which will help a good
execution capability as well will help to construct to a specified work and quality. The
company’s equipment and machineries are listed as the following table:
Table 1-2: CONSTRUCTION EQUIPMENT AND MACHINERY
Type of equipment’s and machinery Number of equipment and machinery
compactor 2
360 Li mixer 1
Vibrator machine 3
Pump machine 2
Car(corolla) 1
[Type text] Page10
Internship report
CHAPTER TWO
2. OVER ALL INTERNSHIP EXPERIENCE
2.1 Company acceptance or how I get the hosting company
According to minister of education of Ethiopian policy, all Engineering students who learn in
governmental university must attain the internship program when they reached 4th and 5th year,
according to university police and schedule. Due to this policy when the university science and
technology coordinator gave us application letter at the end of 3rd year 2nd semester and as our
University offered me a free opportunity to find an internship hosting company by myself, I have
tried to search for the best company in the country. I distributed my application letter to
construction companies as I could and was accepted by some. From these companies I chose to
work in one of the best construction companies in the country that is Tesfaye Wubet Building
construction plc.
2.2 WORK FLOW IN OUR SECTION
The governing body in the site is the contract document. Based on the agreement signed on the
document all tasks are done in accordance with it. But by discussion of the contractor and the
consultant some terms can be changed of modified. In TesfayeWubet building Contractors
[Type text] Page11
Internship report
Gondar site there is no well-defined work flow on site but the consultant and the contractor work
in parallel for every task and it is mainly ruled by the consultant. Since, I is with the contractor
side the work flow goes from the contractor to Forman and the daily laborers like this.
2.3 WORK TASK I HAVE BEEN EXECUTING
When I arrived at the site for the first day the project was on grade beam and back fill. After
completing the formwork arrangement for grade beam. I have participated on the site work for
reinforcement arrangement for grade beam, During the reinforcement arrangement I have been
checking the detail reinforcement drawing with the real site reinforcement arrangement in length,
diameter, and number.
2.4 SITE WORK
On any construction project the major challenging tasks are executed on site. As a site Engineer
the major site works that I have participated are described as follows.
1. Form work preparation
2. Grade beam reinforcement
3. Hard core arrangement
4.Column reinforcement
5.Concrete work
2.4.1 FORM WORK
Form work is temporary construction material, sometimes known as shuttering or casing. It is the
boarding or sheeting that is erected to contain and mold the wet concretes hold in place during
the initial hardening period and removed after concrete getting hardened.
All formwork should be sufficiently tightened, without plugging; to prevent loss of concrete
during the vibration of the concrete.
There are two types of formworks. These are:
[Type text] Page12
Internship report
• Timber formworks and
• Steel formworks
2.4.2 TIMBER FORMWORKS
Timber formwork is the most common material used at our sit and selected over steel formwork
due to the following reasons.
• Easy to cut and fix to required shape, dimension and size,
• It is economical (Steel form work is costly comparatively with timber )and
• It is easily available
A good form work should satisfy the following requirements.
• The material of form work should be cheap and suitable for reuse
• Strong and rigid to resist the concrete load.
• Parallel with the constructed structure.
• Tied properly to prevent water loss from fresh concrete.
• Have smooth surface; also Cleared and brushed with black oil
Dısadvantage of usıng timber formwork
• Easy to catch by fire
• Suscepıtabılıty to attack by fungı and ınsect
• Sherınkage and swellıng
• Requıre regular maıntaınance
• Very lıkely to wrap and crack
2.4.3 FIXING FORM WORK
I observed how much they care while fixing form works. It should be properly fixed to avoid loss
of concrete material and unwanted shape on the structure. Proper fixing also minimizes great
chiseling to remove the unwanted shapes. The foreman’s check that the form works fixed for
elevation columns are vertical enough by using plumbing bobs and the horizontal using rope.
[Type text] Page13
Internship report
2.4.4 GRADE BEAM
Grade beam is a beam that rests on the foundation wall and compacted soil (for external and partition
beam respectively). In case of partition grade beam, lean concrete is placed on the compacted soil before
the reinforcement is placed. The grade beam carries and transfers the supper structure and external load to
the foundation columns. The difference between grade beam and structural beam is, the grade beam does
not suspend as structural beam, instead it rests on masonry wall or lean concrete. In our site use 6 Ф14
reinforcement bars.
Figure 1-1: GRADE BEAM
2.4.5 GRADE BEAM FORM WORK
As I have discussed the ground slab system and the grade beam are not monolithically
attached with the slab due to this the beam and slab formwork. Simply they added side form
work (sponda) of the edge beams.
[Type text] Page14
Internship report
Figure 1-2: GRADE BEAM FORM WORK
2.5 HARD CORE
Hard core is the process of laying a stone material on the compacted soil. This gives high
strength for structure and used to decrease the effect of ground water table. This activity is made
after laying the foundation and grade beam followed by selected materials. After compaction of
the material at 25cm thick equivalent stone hard core placed with in a minimum void and putted
the hard core with approved sound and quality.
[Type text] Page15
Internship report
Figure 1-3: HARD CORE
2.5.1 CONSTRUCTION BUILDING MATERIALS
Materials have to be selected properly from there source. These are raw-materials which used for
the construction of structures are to be built will be functional, safe and economical. The main
raw-materials which used for the construction of structures like foundation, column, beam,
masonry wall, slab and staircase etc. are;
A. Cement
B. Aggregate
C. Sand
D. Water
E. Building Stone
F. Admixture
CEMENT
[Type text] Page16
Internship report
There are many types of cement but our construction site is used to National Portland
pozzolana cement (PPC) .it also usually checked the quality and tested before used and
serves as binder for the aggregate and sand It should be stored separately from other item
and free from dampness due to weather or ground wet condition. The main function of
cement in concrete mix is making chemical reaction with water. Generally, cement is
widely used in general concrete construction when there is no exposure of sulphate.
Figure 1-4: CEMENT
AGGREGATE
Aggregate is the most important constituent on concrete. It should be free from excessive
dust and harmful materials. Aggregates must conform to certain standards for optimum
engineering use. It must be clean, (must be washing by water), hard, strong, durable
particles free of absorbed chemicals, coatings of clay, and other fine materials in amounts
that could affect hydration.
[Type text] Page17
Internship report
Figure 1-5: AGGREGATE
SAND
Sand is an inner naturally occurring material of size less than 4.75mm. It is fine grained
material which commonly used in concrete mix. The sand should be free from impurities
which reduces the strength of the concrete. It generally obtained either from pit or by
dredging or searching from bottom of river or sea. The main function of sand in concrete
is filling voids in the aggregate which in turn increase the density of concrete and it assist
in producing workability and uniformity in the mixture. The maximum cube box size to
measure sand in our site was 18cm*40cm*50cm and the sand comes from different place
but in our site comes from sanja
Figure 1-6: SAND
[Type text] Page18
Internship report
D. WATER
Water that used for drinking is advisable to use in concrete mix. Water-cement ratio of concrete
determines the amount of water for concrete mix design. Water concrete mix has two main
functions. The first to react chemically with cement which finally set and harden, and second
make concrete workable.
E. Building stone
Are naturally available in abundance, very hard, strong, durable and suitable for shaping or
occurring rocks that make up the crust of the earth w/c used in foundation, in wall, column, stairs
and sill in flooring and etc
F. admixture
unlike cement, aggregate and water are not an essential component of the concrete mix, but they
are important and increasingly widespread component that are used to improve certain
properties of concrete.
Type of admixture
• Retarder;- used to increase the initial setting time of concrete , mostly used in
transportation process when the concrete plan batch is far from the construction site.
• Accelerator ;- used to decrease the initial setting time of concrete, mostly used in pile
casting process when it has underground water table appear.
• Plasticizers ;- used to reduce amount of water that present in mixed concrete large
enough.
• Supper-plasticizers;- used to form concrete to jelly property during pumping process of
concrete on site.
[Type text] Page19
Internship report
2.5.1 CONCRETE
Concrete is the most crucial part of any project. All construction work greatly needs concrete.
Concrete is stone like material obtained artificially by hardening of mixture of cement, inert
aggregate materials (fine and course) in a pre determined amount. Setting of concrete is achieved
due to the exothermic chemical reaction between cement and water. The water cement ratio
required for complete chemical reaction is about 0.25.the reaction between cement and water is
relatively slow and requires time and favorable temperature for its completion. The strength of
concrete depends up on the quality of its ingredients, their relative quantities and manner in
which they are mixed, compacted and cured.
Concrete is very important for the structural constructions as in beams, slab, column, retaining
wall, concrete pavement, shear wall, bridge etc.
Concrete is selected because of its unique advantages such as;
• Concrete is highly resistance to compressive force
• It is highly resistance to fire
• It is good insulator
• Easily molded into any shape
• Water proof, if it properly mixed, vibrated, chiseled and plastered.
Two types of concrete is observable at site
• Lean concrete
• Reinforced concrete
LEAN CONCRETE
Lean concrete is concrete of 5mm thick with class, C-5 with minimum cement content of
150kg/m3 of concrete. Approximately at ratio of1:4:6.
I have informed this kind of concrete used under;
[Type text] Page20
Internship report
• Footing
• Grade beam
• Retaining wall.
Advantages of lean concrete
• It protects all sub-structure element from extra moisture
• It act like hard stratum
• It prevents the soil particles that are present under substructure from any relative
movement
REINFORCED CONCRETE
Reinforced concrete is composite material made of concrete and steel. Plain
concrete possesses high compressive strength, but little tensile strength which
makes it week in bending, shear, torsion.
Reinforced concrete is more advantageous than lean concrete because of its
high strength in both tension and compression. In RC the steel provides the
tensile strength and concrete provides the compressive strength.
Advantages of reinforced concrete
• Its durable(does not deteriorate with time)
• Its moldable into any desired shape
• Its fire, weather, and corrosion resistant.
• Its monolithic
• It can be water tight if proper proportioning of mix
• Maintenance cost is nil.
In our site concrete work includes the following ingredients, such as;
▪ Sand
▪ Cement
▪ Aggregate
[Type text] Page21
Internship report
▪ Water
2.5.2 BATCHING
The measurement of concrete material is called batching. There are two major types of batching
which are volume and weight batching. But in our site, they use volume method. The concrete
used C-25/30 for column and C-20/25 for beam and slab. For C-25 the mix ratio is 1:2:3 that
means one bag of cement to boxes of sand and three boxes of aggregate because the concrete
they used was C-25 and the size of box 50x40x18cm. For lean concrete (C-5) the mix ratio is
1:5:7. The aggregate is well graded (0.2), the aggregate size of lean concrete is larger because
of its purpose is not structural but to protect main structure
Figure 1-7: BATCHING
[Type text] Page22
Internship report
2.5.3 CONCRETE MIXING PROPORTION
It is essential to produce appropriate mix design to achieve the required strength. The mixing
should ensure the mass becomes homogenous, uniform in colors and consistency. The method
adopted in my site is machine mixing. It increases the time of mixing, increase the strength of the
fresh mixed concrete must be workable and consistent. Therefore, to obtain a concrete of suitable
consistency water should be added very carefully. In the site that I practiced the mix is
proportioned by using a gauge box with fixed dimension of 18cm*40cm*50cm.
The quantity of cement is measured by weight (50kg) and quantity of aggregate and sand are
measured by volume of gauge boxes. The mixing ratio of the sand, cement and coarse aggregate
+ water differs from one concrete type to another. A mix of 1:2:3 was adopted for all other
concrete works.
Table 2-3: CONCRETE MIXING PROPORTION
Concrete class Ratio of Box
dimension mix dimension
(cm)
C-5 1;5;7 20*40*50
C-20 1;1.5;3 18*40*50
C-25 1;2;3 18*40*50
C-30 1;2;3 16*40*50
2.5.4 COLUMN WORK
Column is a vertical structural member of a building that support vertical, horizontal and
moments coming from the beam, slab, stair and other member of the structure and transfer it to
the sub structure. For the purpose of wind or earthquake engineering, columns may be designed
[Type text] Page23
Internship report
to resist lateral forces. in our site I have seen a rectangular columns.300mm*600mm, the cross
sections of those columns.
Longitudinal rebar (Main bar): provided according to working drawing. This bar run along the
whole length of the structural element to resist tensile stress caused in the column due to
eccentric load, moment or transversal load and to share vertical compressive load with concrete.
The overlap length of the rebar is 40Φ .
Transverse rebar (Stirrup): is provided for serviceability (reducing crack) and design for shear.
It is used to hold the longitudinal re – bars in position at the time of concreting. It also is used to
prevent longitudinal buckling of longitudinal re – bars and to resist diagonal tension cracks
caused due to transverse shear due to moment (transverse load).Due to shear is high at the
support, stirrup is ties around the support with minimum spacing (close to each other) at 1/3 of
length of column for both top and bottom parts and the middle, moment is occurred due to span
so it ties with higher spacing (the stirrups far apart).such stirrups known at site with the name
called “staffa”.
2.5.5 COLUMN REINFORCEMENT
Column is the main structural member, are carried out loads from slab and beam this enforces us to
use more bar for column. The diameter used 20mm, the over lapping length is equal to 40*D, the
Overlap might be side to side, in or out side and the dimension of column is 60*30cm. Most of the
time column subjected to compression but some time we consider shear force effect due to wind and
earth quack this counter balance by stirrup that we provided. As we had seen different number of
bars were used per column. The stirrup used for column was Ф 8 c/c 20cm.
[Type text] Page24
Internship report
Figure 1-8: COLUMN REINFORCEMENT
[Type text] Page25
Internship report
2.6 COLUMN FORM WORK
Column is a vertical structure member which supports vertical, horizontal load and moment
coming from beam, slab, staircase and other structural members and transfers it to the
foundation. Column formwork is done until the column gains its strength. The main difference
column form work and other structural form work is that column form work will be constructed
after the bars are in position. The inclined wood as shown in the picture is called stanga used to
keep vertical alignment; the horizontal wood is called gindila used to support stanga and kerabat
wood that used tie column form work (timber) & used as ladder during concrete casting. Column
form work is removed after 24-48hrs
Figure 1-9: COLUMN FORM WORK
2.6.1 BEAM
A beam is a structural element that is capable of withstanding load primarily by resisting
bending. The bending force induced into the material of the beam as a result of the external
loads, own weight, span and external reactions to these loads is called a bending moment.
In the tension zone of beams reinforcement is needed due to the weakness of concrete in tension.
The concrete at the tension zone is only used to make the reinforcement as integral part of the
structure.
[Type text] Page26
Internship report
Positive bars: these bars are mainly used to resist the positive moment. This moment is mostly
developed at the mid span on the beams and these positive bars are placed at the mid span and
laps on support.
• Negative bars: They are used to resist negative moment. Most of the time they
are found at the support of the beams, they are placed at one third of the span
length and laps on span.
• Stirrups: They are placed to provide diagonal shear resistance
2.6.2 SLAB
Structural slab are constructed to provide flat surfaces, usually horizontal, in building
floor, roofs and any other types of structure.
[Type text] Page27
Internship report
2.6.3 SLAB FORMWORK
[Type text] Page28
Internship report
There are vertically supports to the panel we call it Crist or false work. The panel has to support
the loads of the wet concrete living loads during casting process until it has gained sufficient
strength.
➢Propose the form work (Crist) as per required elevation
➢Spacing and propose positional and leveled throughout the slab width
➢Joint are laid horizontally
➢Then softy or fond formwork of slab called panel is placed over the levels and
positioned. Placed the bottom and top reinforcement as required bar center to center
distance
➢Finally check the work before easily for spacer the bar and electrical cables. And I will
express about spacer in the following pages
Figure 1-10: SLAB FORMWORK
Floor slabs are classified in to two as their positions or levels .
These are ground floor slab and suspended or upper floors.
2.6.4 GROUND FLOOR SLAB
[Type text] Page29
Internship report
Ground floor slab it is a type of floor which is directly contact on the ground surface, the grade beam is used only
for partition of floor in to the ground not for the purpose of support load on to the ground floor.
The ground slab which used prevent crack developed by settlement ,temperature change , shrinkage, expansion and
other factor. mostly ground floor mesh is not construct with grade beam(not inter lock with grade beam) because to
allow the ground slab to freely move incase of settlement and expansion.
The procedures on placing of ground floor slab
• Place hard core in to the space that formed by grade beam
• Compaction by using vibrator
SUSPENDED SLAB
The slab that supported by column not directly contact with ground surface is called
suspended slab, suspended slab are classified based on construction process and shapes.
These are
• Solid slab
• Flat slab
• RIBBED SLAB
But in my site use ribbed slab
Ribbed slab
It is a type of slab which use HCB, wide bend beams running between columns and narrow ribs. Ribbed
slab selected for the following reason:-
• Relatively light in weight and less expensive and economical
• Has high capacity of sound absorbance or excellent vibration control
• For flexible use of the construction
• Durable for low live load slab construction
In this construction site ribbed slabs are used for all the floors excluding ground floor. hollow block of
24mm is used but around the bathroom area 18mm of hollow blocks are use for more dampness
resistance. The U –bars used has diameter of 6mm.
The procedure that were used to constrict this slab are as follows;-
• The scaffoldings were erected by an appropriate height and put ply wood
• The beam reinforcements were placed in position
• Electrical, plumbing and sanitary installation
[Type text] Page30
Internship report
• U-bars are constricted
• Negative bars were placed near the supports and meshes the upper surface of slab
• Casting of mass concrete proceeds by the specified depth using a vibrator
Figure 1-11: CASTING OF CONCRETE ON RIBBED SLAB
2.6.5 CHALLENGES I HAVE FACED
[Type text] Page31
Internship report
It is known that one of the main interesting and needed point of the internship program is to see the
different challenges that any professional may face during their work. it does not mean that all things
are smooth during my work, as any professional encountered different challenges.
A) Lack of Experience
At the beginning of the internship, I have faced different major challenge for me it was suffered to
lack of experience, Because of the Covid 19 pandemic. There was lack of gaining responsibility and
has no any task given to them, it will decrease our moral of work. And also, our country condition is
challenged for construction work.
B) Lack of Safety Utilities
Lack of construction safety wears like Helmets, Safety shoes, Gloves, even if Face mask was not
available. Also, there is no Toilets at the site
C) Unable to understand site language: -some site words are new to me this makes difficult to
understand the meaning.
D) Lack of transportation: -the site is far from my home and in Gondar there is shortage of
transport this makes them challenge to arrive on time.
2.7 MEASURES I HAVE TAKEN
Concerning the new site words; -some site words are new to me but through time by asking
contractor laborers, Forman’s, bar benders, I became familiar with each word.
For lack of transportation: - this is a problem through the city but I always try to get up early to
arrive on time.
[Type text] Page32
Internship report
CHAPTER THREE
3. BENEFIT OF THE INTERNSHIP
3.1 INTRODUCTION
Internship program is a method of letting the students to assume themselves as a potential responsible
workman for a particular work by assigning them to actively participating in construction company. And
such trends help students to have valuable work experience. Within these four month I observed what the
outside construction world looks like more than what I used to know when I was at school. At school I
learned or took many theoretical lessons even difficult to understand theoretically. So in this internship
period I have got opportunity to solve these difficulties. Because those things which were theoretically
difficult to understand, were not that much hard to understand when I faced it practically.
The overall benefits of the internship are not limited to the practical skill only. I would like to group the
overall benefits in terms of different categories such as:-
• In terms of improving practical skill
• In terms of upgrading theoretical knowledge
• In terms of improving interpersonal communication skill
• In terms improving team playing skill
• In terms of improving leadership skill
• In terms of understanding about work ethics related issues
• In terms of entrepreneurship skill
3.1.1 PRACTICAL SKILL
The first thing I have get from my internship experience is practical skill. This is also the target of
university linkage administration office of my university.
Practical skill:- means skill performed by hands or with human intervention using equipment,
tools or technology requiring guidance, force or moment.
[Type text] Page33
Internship report
I have theoretical knowledge from my 7 semester classes, this is internship investigation helps me to
compare and contrast my theoretical knowledge with the practical.
• I get technical knowledge about how structural members and components of a structure
construct and methods of construction
• I get knowledge about construction materials and equipments with their techniques and
methods of application
• I get knowledge about how reinforcement bars arranged and how it becomes structural
member
• I get knowledge about how formwork is constructed for a temporary mold and its
techniques of construction
• I get knowledge about how concrete works are done
• I get knowledge about mixing ratio concrete materials at desired grade of concrete. And
size of boxes
• I get knowledge about site language of a construction material , construction equipments
and their site name
3.1.2 THEORETICAL KNOWLEDGE
[Type text] Page34
Internship report
Beside improving practical this program provides the students a chance to apply our theoretical
knowledge in the real construction world. Because to understand the practical world everybody
has to refer what we have learned before.
3.1.3 INTERPERSONAL COMMUNICATION SKILL
It is the ability to convey information to another effectively and efficiently .
I have exercised communication skill with contractor, Forman, etc
This help me to upgrade my listening and understanding abilities. I have also a conversation with
non professional workers by understanding the way they express their ideas. This needs a great
patience, respecting and understanding people ideas and using local language.
While accomplishing my task at the project site I have been able to increase my interpersonal
Communication competence.
3.1.4 IMPROVING TEAM PLAYING SKILL
Since this internship program have arranged in order to practice theoretical
knowledge , share common experiences getting addition information from the team
which found in site especially from experienced worker.
Some of the benefits that I had got in this skill
•Generating new ideas and discussing on it
•Asking and sharing questions and ideas with each other about the tasks.
•Explaining ideas within a group.
•Communicate each other with respectful and understandable ways.
•Sharing work task together.
•Understanding difference between the group
•Appreciate the ideas of the others
•Conflict management skill
•Accept the group ideas, etc.
[Type text] Page35
Internship report
3.1.5 IMPROVING LEADERSHIP SKILL
Since construction work by itself related with so many disciplines and different workers , accordingly
these workers have their own position at work place based on their educational status and experience
in works so it is necessary to be one as a leader and the others leaded. Leadership is a skill to guide, control and
monitor peoples. Leader is basic for the whole project to be hindered well. Leadership started from planning. This
help to know the progress of the work have to be done and the required goal achieved.
If there is a good leadership throughout the whole construction work, the following things done smoothly
• Wastage of materials and labor is controlled
• Proper co-ordination between all the categories of person will improved
• The quality of products and workmanship will be better
• Work has properly executed as per the specification period
3.2 ETHICAL BEHAVIORS
The has rule and regulations about the work ethics at work place, and this helps me to conduct some
ethical behaviors.
• Punctuality; I understand that I have to be punctual, because my punctuality aids
other workers to be punctual.
• Reliability; I understand that my reliability for the company brings me works
satisfaction and also play a vital role for the development of the company
• Efficiency; being efficient helps to decrease errors at construction and if there is no
error there will not failure
• Open mindedness; open mindedness can bring a good communication with labors.
This helps for effectiveness of the work.
[Type text] Page36
Internship report
3.2.1 ENTREPRENEURSHIP SKILL
From this internship investigation, I get a knowledge about how can I become an
entrepreneur and helps me to understand job opportunities and application
mechanism of the construction sector
CHAPTER FOUR
4. CONCLUSIO NAND RECOMMENDATION
4.1 CONCLUSION
I think it would be fair to say the internship program has been a helpful experience in exposing
us to the real engineering work. It can also be categorized as an exciting event depending upon
how excited one really is to put his theoretical knowledge into practice.
Also this program create an opportunity to think, in what way should I learn and what type of
knowledge should I have to gather before I leave the compass, how I will communicate in the
working environment such as team playing and leadership skill. For the student the program
open the space to have some relation with some personnel and company. I conclude the company
must give more intension for the program for the future.
Generally, the purpose of this internship (apparent) program was to introduce students with
working condition and mostly it helps student to grasp from practicing the theory which they
have been learning in the class. This program gave us good practical skills and made us familiar
to the outside real construction world. Most the theoretical things we been learned got illustrated
here in this program, which develops more our confidence in the theoretical knowledge.
[Type text] Page37
Internship report
4.2 RECOMMENDATION
4.2.1RECOMMENDATION REGARDING TO THE COMPANY
During my internship experience period I have seen some positive and negative sides about the internship
hosting company and area of improvement of the of the internship program. So, I want to raise my
personal opinion to improve the internship for future students. In this part of my report I will try to
suggest some ideas for my internship hosting company and my department .
• Necessary safety materials and first aid should be prepared for workers and site visitors.
• Poor handling of steel (rebar) on the site the problem with drawing should be corrected.
Because each and everything must have done with only the design unless and otherwise it
must be design again.
• Slump or cubic test should be conducted on the site.
• Carelessness of using spacer, on keeping/storing construction materials and on batching,
mixing, pouring, placing and vibration of concrete should be stopped.
• All construction rule should be respected in day to day activities to avoid or reduce
different problems.
4.2.2 RECOMMENDATION TO IOT
I recommended that Iot and concerned bodies are to make strict follow up on students by
working in close relationship with hosting organization. These activity are increase
appositive motivation and work habit of students.
During lecturing to give 50% theoretical knowledge and 50% practical
knowledge.
Preparing question about the knowledge acquired from internship period.
Increase the duration of internship period.
RECOMME NDATION TO ULT
[Type text] Page38
Internship report
University industry linkage play a great role by preparing this internship program
with IOT but there is other activity they must do:-
ULT must prepare another experience exchange program for students.
They must create awareness about newly created industrial product this
helps the student to initiate and to create new technology.
4.2.3 RECOMMENDATION TO THE DEPARTMRNT
I recommended to the departments add more software like MS
project because this software is important for students to develop
their capacity.
I would like recommended civil department regarding to use of
workshops. There is a problem use of workshop with sufficient
practice on time properly.
5 REFERENCE
1. McGregor. (1984). Reinforced concrete design. Newyork: Taylor and Francis group.
2. Ethiopian building code standard(EBCS-1 1995)
✓The holistic Company’s profile.
✓Lecture note: - construction material I and construction material II
[Type text] Page39
You might also like
- Bevel Gear Design Project MainDocument66 pagesBevel Gear Design Project MainJACKPOT LY100% (2)
- YAFET 2024 ReportDocument41 pagesYAFET 2024 ReportYafet TeshomeNo ratings yet
- MartaDocument39 pagesMartaSMON HABESHNo ratings yet
- Last Yidi ReportDocument44 pagesLast Yidi ReportYididya MelakuNo ratings yet
- 2nd TrainingDocument63 pages2nd TrainingZifaque AbdNo ratings yet
- Sliit Report AaafirDocument30 pagesSliit Report AaafirFearless HeroNo ratings yet
- Yafet ReportDocument42 pagesYafet ReportYafet TeshomeNo ratings yet
- Debre Berhan University College of Engeneering Department of Mechanical EngineeringDocument74 pagesDebre Berhan University College of Engeneering Department of Mechanical Engineeringchala nigussieNo ratings yet
- AMN ReportDocument86 pagesAMN ReportHaniNo ratings yet
- Training Report (M.M. Dissanayaka - 199038)Document87 pagesTraining Report (M.M. Dissanayaka - 199038)madhawa narasingheNo ratings yet
- Project ... Bahir Dar University Institution of TechnologyDocument40 pagesProject ... Bahir Dar University Institution of TechnologyHailemariam FitsumNo ratings yet
- AMN Final ReportDocument91 pagesAMN Final ReportTinsae YohannesNo ratings yet
- Pentest ReportDocument37 pagesPentest Reportetudiant.elayeb.hanenNo ratings yet
- Progress EdDocument30 pagesProgress EdfekadeNo ratings yet
- Samys ProjectDocument64 pagesSamys ProjectozelalemshiferawNo ratings yet
- CH 3Document26 pagesCH 3kapelclsNo ratings yet
- TP Road ConstructionDocument46 pagesTP Road Constructionhout rothanaNo ratings yet
- Declaration: Wachemo University Civil Engineering DepartmentDocument64 pagesDeclaration: Wachemo University Civil Engineering DepartmentSMON HABESH100% (1)
- Messi Report WaterDocument56 pagesMessi Report Waterdahalrakshak10No ratings yet
- Final Internship Report On Hawassa Mille PDFDocument49 pagesFinal Internship Report On Hawassa Mille PDFmatiyas100% (1)
- Fitsum Final Report 1Document47 pagesFitsum Final Report 1ermias asalifNo ratings yet
- Sample 6Document54 pagesSample 6bekayazo6248No ratings yet
- Integrater Design Final Project by Group 4Document66 pagesIntegrater Design Final Project by Group 4let's talkNo ratings yet
- It System Proposal, 2018Document42 pagesIt System Proposal, 2018JamesNo ratings yet
- Sem Project 1111Document40 pagesSem Project 1111Guta MekesaNo ratings yet
- Tamru Desalegn and Adugna NigisaDocument180 pagesTamru Desalegn and Adugna Nigisasamuel fekade80% (5)
- Hec Project ReportDocument30 pagesHec Project ReportSudhanshu KumarNo ratings yet
- Automatic Fuzzy Logic Based Washing MachiDocument57 pagesAutomatic Fuzzy Logic Based Washing MachiSoresa JemalNo ratings yet
- Nati ReportDocument51 pagesNati ReportNatnael SolomonNo ratings yet
- Abeba GebremuseDocument41 pagesAbeba GebremuseBirhanu AlemuNo ratings yet
- HAWASSA UNIVERSITY DEPARTMENT OF CoTM MONTH 1 INTERNSHIP REPORT PDFDocument24 pagesHAWASSA UNIVERSITY DEPARTMENT OF CoTM MONTH 1 INTERNSHIP REPORT PDFgerearegawi721No ratings yet
- Bahir Dar Universty: Bahir Dar University Institute of Technology Facultyof Mechanical and Industrial EngineeringDocument41 pagesBahir Dar Universty: Bahir Dar University Institute of Technology Facultyof Mechanical and Industrial EngineeringBelay Shibru100% (1)
- ReportDocument50 pagesReportDeavoNo ratings yet
- Industrial Training ReportDocument43 pagesIndustrial Training ReportLawrence MagagaNo ratings yet
- Food ComplexDocument42 pagesFood Complexzeharaabebe99No ratings yet
- Annex-I - Technical Specification-MMDocument37 pagesAnnex-I - Technical Specification-MMpujan gurungNo ratings yet
- Work ReportDocument45 pagesWork ReportRaji Olalekan HabeebNo ratings yet
- GEORGEDocument38 pagesGEORGEFred desantoz OmariNo ratings yet
- Koko Management System (Knec)Document48 pagesKoko Management System (Knec)Nimrod MusyokiNo ratings yet
- Complete Report On Construction .Document50 pagesComplete Report On Construction .Touseef IjazNo ratings yet
- Hec Project PDFDocument30 pagesHec Project PDFavinashNo ratings yet
- Yasichalew Final Intern - Report 2013Document40 pagesYasichalew Final Intern - Report 2013Yasichalew sefineh100% (1)
- P WMA 11 - U10 - 00 - 3312 - 3 - 1 - 4-SD4 - Cost Model - FinalDocument133 pagesP WMA 11 - U10 - 00 - 3312 - 3 - 1 - 4-SD4 - Cost Model - FinalSokha RUNNo ratings yet
- Share Yonas - FINAL - INTERNSHIP - REPORT - 4 - 2Document56 pagesShare Yonas - FINAL - INTERNSHIP - REPORT - 4 - 2diribayonaasNo ratings yet
- Dire Dawa University: Stream Communication Engineering Title: - Hollow Conceret BlockDocument32 pagesDire Dawa University: Stream Communication Engineering Title: - Hollow Conceret BlockNetsanetNo ratings yet
- Ochieng' JustusDocument26 pagesOchieng' Justusjustus odenyNo ratings yet
- Ephrem-Zekarias Report and ProjectDocument59 pagesEphrem-Zekarias Report and ProjectBlãtå Zè MikaelNo ratings yet
- Mahmud Fashion Ltd. Intern Report For UUDocument87 pagesMahmud Fashion Ltd. Intern Report For UULieon Ahmed SaniNo ratings yet
- Multi-Stage Hydraulic Fracturing Completion Design - Cédric BellaDocument50 pagesMulti-Stage Hydraulic Fracturing Completion Design - Cédric BellaTientcheu FrankNo ratings yet
- M.A.U Technical ReportDocument23 pagesM.A.U Technical ReportNET ZONENo ratings yet
- Arbaminch University Arba Minch Institute of Technology Department of Mechanical EgineeringDocument81 pagesArbaminch University Arba Minch Institute of Technology Department of Mechanical EgineeringTesfay Teklay100% (1)
- Construction MethodologyDocument102 pagesConstruction MethodologyDagnachew TassewNo ratings yet
- Final - Internship - Report - of - Nhial - Panom 2Document52 pagesFinal - Internship - Report - of - Nhial - Panom 2Nhial Panom PuotNo ratings yet
- Low Cost Housing ProjectDocument50 pagesLow Cost Housing ProjectYaredNo ratings yet
- IDB 3047 Student Industrial Project (Sip) Title: Wire Bonding Process OptimizationDocument53 pagesIDB 3047 Student Industrial Project (Sip) Title: Wire Bonding Process Optimizationdennis dancunNo ratings yet
- My IT Report (Autosaved) Latest - Docx 2Document121 pagesMy IT Report (Autosaved) Latest - Docx 2felix meheuxNo ratings yet
- Million Main BodyDocument69 pagesMillion Main BodyBirhanu AlemuNo ratings yet
- Godey Town Water Supply: Internship Report OnDocument26 pagesGodey Town Water Supply: Internship Report Onsharmo abdirahman100% (1)
- CH 7 Engine ComponentDocument24 pagesCH 7 Engine ComponentMekonnen AyalNo ratings yet
- Mixture Preparation SIDocument42 pagesMixture Preparation SIMekonnen AyalNo ratings yet
- MIXTURE Priparation CIDocument18 pagesMIXTURE Priparation CIMekonnen AyalNo ratings yet
- New 5 LectureDocument28 pagesNew 5 LectureMekonnen AyalNo ratings yet
- AaaaaaaaaaDocument33 pagesAaaaaaaaaaMekonnen AyalNo ratings yet
- DesalebtegDocument16 pagesDesalebtegMekonnen AyalNo ratings yet
- MechanicalDocument94 pagesMechanicalMekonnen AyalNo ratings yet
- Maintenance DefinitionDocument23 pagesMaintenance DefinitionMekonnen AyalNo ratings yet
- Proposal On Soap Research ProjectDocument26 pagesProposal On Soap Research ProjectMekonnen AyalNo ratings yet
- Engine Presentation 3Document134 pagesEngine Presentation 3Mekonnen AyalNo ratings yet
- CHPPT 3Document28 pagesCHPPT 3Mekonnen AyalNo ratings yet
- 1Document1 page1Mekonnen AyalNo ratings yet
- Chapter 2Document39 pagesChapter 2Mekonnen AyalNo ratings yet
- Chapter 1Document104 pagesChapter 1Mekonnen AyalNo ratings yet
- Natural StoneDocument7 pagesNatural StoneMekonnen AyalNo ratings yet
- Chapter 1Document36 pagesChapter 1Mekonnen AyalNo ratings yet
- Chapter 1 InstrumentationDocument55 pagesChapter 1 InstrumentationMekonnen AyalNo ratings yet
- AbcdefgDocument5 pagesAbcdefgMekonnen AyalNo ratings yet
- Ada 99Document7 pagesAda 99Mekonnen AyalNo ratings yet
- Chapter 1Document32 pagesChapter 1Mekonnen AyalNo ratings yet
- Strength of MaterialDocument63 pagesStrength of MaterialMekonnen AyalNo ratings yet
- Chhapter 3Document85 pagesChhapter 3Mekonnen AyalNo ratings yet
- Moral C-H 1Document30 pagesMoral C-H 1Mekonnen AyalNo ratings yet
- Chapter 2Document44 pagesChapter 2Mekonnen AyalNo ratings yet
- Engineering Materials I (Chapter 1)Document37 pagesEngineering Materials I (Chapter 1)Mekonnen Ayal100% (1)
- Applied1 Bagashaw Maltot-1-1Document329 pagesApplied1 Bagashaw Maltot-1-1Mekonnen AyalNo ratings yet
- Impact Wrench GuideDocument19 pagesImpact Wrench GuideMekonnen AyalNo ratings yet
- Impact WDocument16 pagesImpact WMekonnen AyalNo ratings yet
- EFT-1 El. Target Manual ENGDocument24 pagesEFT-1 El. Target Manual ENGCarlos PeñaNo ratings yet
- Calculation of Breaking Load of EC Grade Aluminium Wire As Per International StandardDocument4 pagesCalculation of Breaking Load of EC Grade Aluminium Wire As Per International StandardssNo ratings yet
- Stress InvariantsDocument6 pagesStress InvariantsAthith DNo ratings yet
- Bathias Et Al - How and Why The Fatigue S-N Curve Does Not Approach A Horizontal AsymptoteDocument9 pagesBathias Et Al - How and Why The Fatigue S-N Curve Does Not Approach A Horizontal AsymptoteHajatNo ratings yet
- BM 502 Microcontrollers and Bioelectronics Module 5: Introduction To BioelectronicsDocument3 pagesBM 502 Microcontrollers and Bioelectronics Module 5: Introduction To BioelectronicsVeena mitraNo ratings yet
- Photometry and Instrumentation.V2Document28 pagesPhotometry and Instrumentation.V2EricNo ratings yet
- Adeoye Journal 7.Document5 pagesAdeoye Journal 7.OJO JoshuaNo ratings yet
- List of Participants - 6RSTC - R-2 - RectifiedDocument23 pagesList of Participants - 6RSTC - R-2 - RectifiedMAIDUL ISLAMNo ratings yet
- GeoSS Event Seminar 26 Sep 2012 - SlidesDocument65 pagesGeoSS Event Seminar 26 Sep 2012 - SlidesfreezefreezeNo ratings yet
- News Item 2Document5 pagesNews Item 2AllyyadNo ratings yet
- VH 30Document12 pagesVH 30Faiyaz Bin Mazid AhmedNo ratings yet
- OCE551-Air Pollution and Control EngineeringDocument13 pagesOCE551-Air Pollution and Control EngineeringpranavmiteshNo ratings yet
- 6.3 Homework TasksDocument17 pages6.3 Homework Tasks3estherNo ratings yet
- Moisture Transport in Silica Gel Packed Beds-I.theoretical StudyDocument53 pagesMoisture Transport in Silica Gel Packed Beds-I.theoretical StudyGrumpy Cat ZhangNo ratings yet
- CH-1 Introduction To Design of Machine Elements: Iot, Coe Department of Mechanical EngineeringDocument16 pagesCH-1 Introduction To Design of Machine Elements: Iot, Coe Department of Mechanical EngineeringBK MKNo ratings yet
- Module Introduction:: This Module Aims That The Students Will Be Able To Learn The FollowingDocument12 pagesModule Introduction:: This Module Aims That The Students Will Be Able To Learn The FollowingRaven Evangelista CanaNo ratings yet
- Simplified Static Force Procedure: Simplified Design Base ShearDocument13 pagesSimplified Static Force Procedure: Simplified Design Base ShearJhoe Rios ValenciaNo ratings yet
- 2 - Resistance, Resistance Variation, and BatteriesDocument23 pages2 - Resistance, Resistance Variation, and BatteriesArmiee InfiniteNo ratings yet
- Linear Equation Matrices PDFDocument21 pagesLinear Equation Matrices PDFVian RodriguezNo ratings yet
- Address: Brgy. Gredu, Panabo City Telephone No.: (084) 628-4830Document2 pagesAddress: Brgy. Gredu, Panabo City Telephone No.: (084) 628-4830Mickoy D. EbagagNo ratings yet
- Probsetreso 1Document34 pagesProbsetreso 1Edmark AldeaNo ratings yet
- Vibration Measurement ProceduresDocument8 pagesVibration Measurement ProceduresEclipse ShuNo ratings yet
- UT - The Practical Guide To Ultrasonic Testing in The Real World PDFDocument9 pagesUT - The Practical Guide To Ultrasonic Testing in The Real World PDFjar_20% (1)
- V10 V20 V2010 V2020 IntermagnusDocument5 pagesV10 V20 V2010 V2020 Intermagnuswaitingforthe.endsNo ratings yet
- SET-2 Preboard QPDocument8 pagesSET-2 Preboard QPadarshpratap3425No ratings yet
- Chapter 4 - Developing Fundamental PLC Wiring Diagrams and Ladder Logic ProgramsDocument90 pagesChapter 4 - Developing Fundamental PLC Wiring Diagrams and Ladder Logic ProgramsKhánh ĐỗNo ratings yet
- Batch 2 - Students List: Board Practical Exam - BIOLOGY (Tentative)Document1 pageBatch 2 - Students List: Board Practical Exam - BIOLOGY (Tentative)Hisham MunnaNo ratings yet
- Irs2092 Product InfoDocument17 pagesIrs2092 Product InfoAnderson LuizNo ratings yet
- Btech 1 Sem Basic Electrical Engineering 15be2102 2020Document2 pagesBtech 1 Sem Basic Electrical Engineering 15be2102 2020All WebsitesNo ratings yet
- Sei-Ccrc Model Exam: Time: 1 Hr. 30 Mins. Full Marks: 100 P.M. 40Document6 pagesSei-Ccrc Model Exam: Time: 1 Hr. 30 Mins. Full Marks: 100 P.M. 40Damodar Ghimire100% (1)




