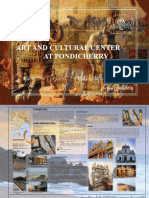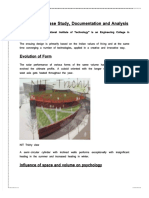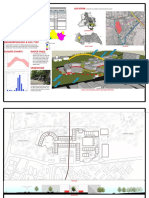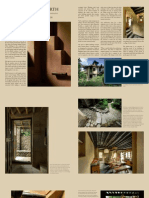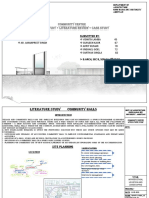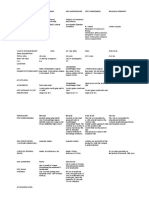50%(2)50% found this document useful (2 votes)
257 viewsHungary Pilgrim Center
Hungary Pilgrim Center
Uploaded by
zain deenThe Szentkút Pilgrim Center is a 15523 square meter complex located in Mátraverebély, Hungary that was completed in 2015. The site has been an important pilgrimage destination for nearly 900 years due to nearby sacred springs believed to have healing properties. A Baroque church and monastery were built near the springs in the 18th century. The new complex includes a reception building situated at the entrance that is designed based on the shape of a communion wafer, with functions like toilets, a shop, and information center accessible from an arcade. Landscaping consists of stone paving and benches, with wood structures treated for outdoor use.
Copyright:
© All Rights Reserved
Available Formats
Download as PDF, TXT or read online from Scribd
Hungary Pilgrim Center
Hungary Pilgrim Center
Uploaded by
zain deen50%(2)50% found this document useful (2 votes)
257 views1 pageThe Szentkút Pilgrim Center is a 15523 square meter complex located in Mátraverebély, Hungary that was completed in 2015. The site has been an important pilgrimage destination for nearly 900 years due to nearby sacred springs believed to have healing properties. A Baroque church and monastery were built near the springs in the 18th century. The new complex includes a reception building situated at the entrance that is designed based on the shape of a communion wafer, with functions like toilets, a shop, and information center accessible from an arcade. Landscaping consists of stone paving and benches, with wood structures treated for outdoor use.
Copyright
© © All Rights Reserved
Available Formats
PDF, TXT or read online from Scribd
Share this document
Did you find this document useful?
Is this content inappropriate?
The Szentkút Pilgrim Center is a 15523 square meter complex located in Mátraverebély, Hungary that was completed in 2015. The site has been an important pilgrimage destination for nearly 900 years due to nearby sacred springs believed to have healing properties. A Baroque church and monastery were built near the springs in the 18th century. The new complex includes a reception building situated at the entrance that is designed based on the shape of a communion wafer, with functions like toilets, a shop, and information center accessible from an arcade. Landscaping consists of stone paving and benches, with wood structures treated for outdoor use.
Copyright:
© All Rights Reserved
Available Formats
Download as PDF, TXT or read online from Scribd
Download as pdf or txt
50%(2)50% found this document useful (2 votes)
257 views1 pageHungary Pilgrim Center
Hungary Pilgrim Center
Uploaded by
zain deenThe Szentkút Pilgrim Center is a 15523 square meter complex located in Mátraverebély, Hungary that was completed in 2015. The site has been an important pilgrimage destination for nearly 900 years due to nearby sacred springs believed to have healing properties. A Baroque church and monastery were built near the springs in the 18th century. The new complex includes a reception building situated at the entrance that is designed based on the shape of a communion wafer, with functions like toilets, a shop, and information center accessible from an arcade. Landscaping consists of stone paving and benches, with wood structures treated for outdoor use.
Copyright:
© All Rights Reserved
Available Formats
Download as PDF, TXT or read online from Scribd
Download as pdf or txt
You are on page 1of 1
SZENTKÚT PILGRIM CENTER / TAMÁS NAGY-CASE STUDY
. The Szentkút Pilgrim Center is located in
•Architects: Tamás Nagy the North-East region of Hungary, in the
•Area: 15523 m² Matra-mountains,
•Year: 2015 near Mátraverebély village. The place has
•General Contractor: Confector Kft been visited by pilgrims for almost 900
•Architecture Collaborators: Csongor years because of the sacred water of the
Szijjártó, Anna Meditz, Zsófi Sziray, nearby springs. Many beleives in the
Kinga Radnóczi, Lili Hajdú, Tamás Lévai, miracle power of the water. In the XVIII.
Balázs Vörös, Gabi Elekes, Mátyás Holló century a Baroque church and monastery
•Interior Designer: Erika Ignácz was built near the springs.
•Construction Detailing: Gergely
Dobszay, Csaba Hadnagy
•Structural Engineers: Balázs Puskás,
Zoltán Késmárky
•Mechanical Engineers: Attila Buda,
Peter Dobner
•Electrical Engineers: Bence Antal,
Peter Báti
•Landscape Designers: Csenge Csontos,
Bori Gyüre
•City: Mátraverebély
•Country: Hungary
The seventh project element is the Reception Building.
It is positioned at the entrance of the complex, at the border of the
sacred and profane zone. Its inspiration comes from this unique
position. Sacred wafer is made of a pizza-size, thin disc made of flour
and water. After removing the wafers of different sizes, a perforated
plate remains, which is usually considered waste material. The plan of
the Reception Building is gained from the transformation of this
perforated disc – symbolising the lack of Christ. The building is sitting on
a sloping site: while the curving reception side surrounds a semi-circular
arrival square, the perforated „air-side” of the building is leaving
ground, supported by columns with different length and diameter as
loadbearing rules demanded. The arrival side is bounded by an arcade
from which the following functions can be reached: toilets, a religious
souvenir shop, an art gallery and an information center with a All the pedestrian areas are covered with gray stone
conference room. paving, the trees are surrounded by curved stone
benches. The open-air wood structures are treated
with high pressure injection.
You might also like
- Site Analysis PondicherryDocument2 pagesSite Analysis PondicherryGauri JagtapNo ratings yet
- Skywalk at Ito New DelhiDocument45 pagesSkywalk at Ito New DelhiwesleynjNo ratings yet
- Indian Institute of Management Bangalore (B V Doshi)Document16 pagesIndian Institute of Management Bangalore (B V Doshi)Tousif ShaikhNo ratings yet
- Cept University: Case StudyDocument36 pagesCept University: Case Studydolar buhaNo ratings yet
- NIT Trichy - Case Study, Documentation and Analysis NIT Trichy - Case Study, Documentation and AnalysisDocument4 pagesNIT Trichy - Case Study, Documentation and Analysis NIT Trichy - Case Study, Documentation and AnalysisSharanyaNo ratings yet
- Habib RahmanDocument10 pagesHabib RahmanAr Krishna SahitNo ratings yet
- Chapter 06Document21 pagesChapter 06Saahil KhatriNo ratings yet
- National Institute of Fashion Technology, New DelhiDocument8 pagesNational Institute of Fashion Technology, New DelhiHimangi VermaNo ratings yet
- Site AnalysisDocument13 pagesSite AnalysisSindhuja Shanmuga VadivuNo ratings yet
- Solar Kitchen AurovilleDocument8 pagesSolar Kitchen AurovilleShankramma GadagiNo ratings yet
- PDF Casestudy Uttarayan Art Village JhaspurDocument2 pagesPDF Casestudy Uttarayan Art Village JhaspurRuchita Mahajan100% (1)
- Erikarai Cob Home: Special FeaturesDocument3 pagesErikarai Cob Home: Special Featuresdharshini deivasigamaniNo ratings yet
- BangaloreDocument25 pagesBangaloreAthira NairNo ratings yet
- INTERNATIONAL CASE STUDY-compiled-2Document32 pagesINTERNATIONAL CASE STUDY-compiled-2Bhooma Mishra100% (1)
- Campus Planning Area Statement-Group 1Document2 pagesCampus Planning Area Statement-Group 1NishanaNo ratings yet
- PondicherryDocument7 pagesPondicherrylakshmi achayathNo ratings yet
- Romi KhoslaDocument32 pagesRomi KhoslaSugandha GuptaNo ratings yet
- Goa Institute of Management.Document30 pagesGoa Institute of Management.sheethal sasikumar100% (1)
- Gandhi Ghat Barrack Pore, 1949Document5 pagesGandhi Ghat Barrack Pore, 1949Apurva mahadikNo ratings yet
- Ar. B S Bhooshan: Philosophy and WorksDocument30 pagesAr. B S Bhooshan: Philosophy and WorksLeelaprasad ChigurupalliNo ratings yet
- Case StudiesDocument109 pagesCase StudiesNidhi MehtaNo ratings yet
- IIM Kozhikode Campus PDFDocument1 pageIIM Kozhikode Campus PDFm aNo ratings yet
- Site AnalysisDocument8 pagesSite Analysisdivya67% (3)
- SiteStudy Pragati Maidan-FinalDocument34 pagesSiteStudy Pragati Maidan-FinalAr Nizya NoushadNo ratings yet
- Pondicherry PDFDocument7 pagesPondicherry PDFHoney Dave100% (1)
- Location:: Basant Lok Community Centre, New DelhiDocument3 pagesLocation:: Basant Lok Community Centre, New DelhiKartik KhannaNo ratings yet
- Down To Earth-Didi ContractorDocument6 pagesDown To Earth-Didi ContractorChitra Vishwanath91% (11)
- 9th Aug Nift Mum Delhi 1Document17 pages9th Aug Nift Mum Delhi 1sagrikakhandkaNo ratings yet
- Laurie BakerDocument28 pagesLaurie BakerPARVATHY R S 170564No ratings yet
- ReportDocument5 pagesReportmehak bansal100% (1)
- Birla Global University 2. Pearl Fashion Academy 3. Brick School of ArchitectureDocument50 pagesBirla Global University 2. Pearl Fashion Academy 3. Brick School of ArchitectureAman singhNo ratings yet
- Laurie Baker Center of Habitat StudiesDocument9 pagesLaurie Baker Center of Habitat StudiesAksh RdNo ratings yet
- Sangath: Hot and Dry AhemdabadDocument16 pagesSangath: Hot and Dry AhemdabadAditi ZawarNo ratings yet
- DISSERTATIONDocument34 pagesDISSERTATIONSUPRIYANo ratings yet
- Submitted To: Submitted By:: Department of Architecture Guru Nanak Dev University AmritsarDocument26 pagesSubmitted To: Submitted By:: Department of Architecture Guru Nanak Dev University AmritsarAvreen RandhawaNo ratings yet
- Indian Institute of Technology, GandhinagarDocument1 pageIndian Institute of Technology, Gandhinagarm aNo ratings yet
- 2 Synopsis PDFDocument11 pages2 Synopsis PDFRajarshi Sagar100% (1)
- Architectural Considerations For Composite ClimateDocument14 pagesArchitectural Considerations For Composite Climateeyob0% (1)
- Case StudiesDocument7 pagesCase StudiesSivakumar ChallaNo ratings yet
- Cca Case StudyDocument19 pagesCca Case StudyJayNo ratings yet
- A Case Study - Centre of Science For VillagesDocument5 pagesA Case Study - Centre of Science For Villagesmaxbyz67% (3)
- Spaze Tower - It Park: Case Study OnDocument17 pagesSpaze Tower - It Park: Case Study OnPrashanth HosamaneNo ratings yet
- For LudhianaDocument2 pagesFor Ludhianayaman raoNo ratings yet
- Live Indian MallDocument4 pagesLive Indian MallAhmed Mastan100% (1)
- Study Analysis Nid-Ahmedabad Nid-Gandhinagar Cept-Ahmedabad Bauhaus-Germany Project DetailsDocument5 pagesStudy Analysis Nid-Ahmedabad Nid-Gandhinagar Cept-Ahmedabad Bauhaus-Germany Project DetailsPooja JaganathanNo ratings yet
- Site Analysis: A. About PuneDocument13 pagesSite Analysis: A. About PuneArchana MahaleNo ratings yet
- Critical Appraisal Field Observation Field Documentation: Sheetal Sahu 1 5 0 2 2 9 5 1 1 9Document6 pagesCritical Appraisal Field Observation Field Documentation: Sheetal Sahu 1 5 0 2 2 9 5 1 1 9Sheetal SahuNo ratings yet
- Case Study: IIT Gandhinagar-Faculty Housing: Presented By: Honey Dave, Shivam Raval, Aditi YadavDocument11 pagesCase Study: IIT Gandhinagar-Faculty Housing: Presented By: Honey Dave, Shivam Raval, Aditi YadavShivam RavalNo ratings yet
- Curtain Wall Casestudy: 1.Kmc Corporate Office HyderabadDocument5 pagesCurtain Wall Casestudy: 1.Kmc Corporate Office HyderabadNimse ManavNo ratings yet
- Iim Bodh Gaya SynopsisDocument7 pagesIim Bodh Gaya SynopsiskhanNo ratings yet
- Backwater Resort at Ecr, Chennai: THESIS 2022Document6 pagesBackwater Resort at Ecr, Chennai: THESIS 2022ThalhaNo ratings yet
- Vernacular Architecture 2Document23 pagesVernacular Architecture 2ChandniNo ratings yet
- Literature Study: Shanghai International Cruise Terminal, ChinaDocument18 pagesLiterature Study: Shanghai International Cruise Terminal, ChinaSpurthi GangatkarNo ratings yet
- Location: Climate: Hotel Details: Facilities: Special FeatureDocument7 pagesLocation: Climate: Hotel Details: Facilities: Special Featureruchi dodwaniNo ratings yet
- Thesis DD and ArdDocument23 pagesThesis DD and ArdPraShant SoNiNo ratings yet
- Climate Responsive ArchitectureDocument32 pagesClimate Responsive ArchitectureNikhila CherughattuNo ratings yet
- JA SteinDocument69 pagesJA SteinNishant Sharma100% (1)
- BAGSVAERD CHURCH-How Light and Shadow Are Affecting The BuildingDocument7 pagesBAGSVAERD CHURCH-How Light and Shadow Are Affecting The BuildingAlekhya DeviNo ratings yet
- Golf ClubDocument24 pagesGolf ClubdevrishabhNo ratings yet
- Casestudy Chowki DhaniDocument12 pagesCasestudy Chowki DhanipranotiNo ratings yet
- WoodDocument17 pagesWoodzain deenNo ratings yet
- Greenply PresentationDocument18 pagesGreenply Presentationzain deenNo ratings yet
- Plan SalonDocument1 pagePlan Salonzain deenNo ratings yet
- LA Module 1bDocument46 pagesLA Module 1bzain deenNo ratings yet
- B.O.S lvl+2899: LVL 0mm Wall PaintDocument1 pageB.O.S lvl+2899: LVL 0mm Wall Paintzain deenNo ratings yet
- Kids Bedroom PlanDocument1 pageKids Bedroom Planzain deenNo ratings yet
- Internal WardrobeDocument1 pageInternal Wardrobezain deenNo ratings yet
- BC 1 ArchidplyDocument9 pagesBC 1 Archidplyzain deenNo ratings yet
- Case StudyDocument1 pageCase Studyzain deenNo ratings yet
- Model Making Marking SheetDocument2 pagesModel Making Marking Sheetzain deenNo ratings yet
- Hardware Configuration SLIO CPU 014: How-To-DoDocument18 pagesHardware Configuration SLIO CPU 014: How-To-Doersanjeeb_456No ratings yet
- Presentation On Road ProjectDocument13 pagesPresentation On Road ProjectKhan EngrNo ratings yet
- 5 (1) .Recent IRC Codes On Waste Plastic, Warm - SK NirmalDocument33 pages5 (1) .Recent IRC Codes On Waste Plastic, Warm - SK NirmalSoni JitubhaiNo ratings yet
- Information TechnologyDocument14 pagesInformation TechnologyMd AMsh MahmoodNo ratings yet
- Difference Between Horizontal and Vertical Integration (With Example and Comparison Chart) - Key Differences 2Document1 pageDifference Between Horizontal and Vertical Integration (With Example and Comparison Chart) - Key Differences 2Quratulain Altaf HusainNo ratings yet
- Canon Mf5730partsDocument48 pagesCanon Mf5730partsradutranzy1No ratings yet
- Wole Soyinka BiographyDocument2 pagesWole Soyinka Biographykareem hammed100% (1)
- DR Fate Helmet TemplateDocument6 pagesDR Fate Helmet TemplateChrisNo ratings yet
- Development of A 3-Dimensional (3D) Virtual Guided Walkthrough (VGW) 2019Document5 pagesDevelopment of A 3-Dimensional (3D) Virtual Guided Walkthrough (VGW) 2019Lie Lie MingNo ratings yet
- African Cuisine: Laboratory ExerciseDocument6 pagesAfrican Cuisine: Laboratory ExerciseVincalaine BalagotNo ratings yet
- Build A Small NetworkDocument39 pagesBuild A Small Networksofyankp mtmNo ratings yet
- Introduction & Classification of Automobile EngineeringDocument52 pagesIntroduction & Classification of Automobile Engineeringravi100% (1)
- Drinks MenuDocument7 pagesDrinks MenuTestertNo ratings yet
- Module 3Document20 pagesModule 3Themis ArtemisNo ratings yet
- BandsawDocument11 pagesBandsawVincent jaramillaNo ratings yet
- Types of Hotels or Classification of Hotels by Their TypeDocument3 pagesTypes of Hotels or Classification of Hotels by Their TypeAmina ShahzadiNo ratings yet
- K Pop Confidential - SAMPLEDocument20 pagesK Pop Confidential - SAMPLEhumnah.basirNo ratings yet
- Beyond The Tipping Point A Primer On Online Casual Gaming in India Low SizeDocument56 pagesBeyond The Tipping Point A Primer On Online Casual Gaming in India Low Sizeakshay_blitzNo ratings yet
- AnalisisDocument55 pagesAnalisisOrlandoNo ratings yet
- The 2022 Winter OlympicsDocument24 pagesThe 2022 Winter OlympicsTimothyNo ratings yet
- Minimalist HS Weekly Planner Green VariantDocument19 pagesMinimalist HS Weekly Planner Green VariantPepe GrilloNo ratings yet
- Winchester Model 70 Bolt Action Rifle Owner's Manual: LicenseeDocument0 pagesWinchester Model 70 Bolt Action Rifle Owner's Manual: Licenseecarlosfanjul1No ratings yet
- GORUCK Tough Training Guide - Week 1Document10 pagesGORUCK Tough Training Guide - Week 1Donavan WallaceNo ratings yet
- Unit 4 Input Output Devices: Structure Page NoDocument29 pagesUnit 4 Input Output Devices: Structure Page NoViraj KumarNo ratings yet
- Radisson Blu Hotel TashkentDocument19 pagesRadisson Blu Hotel TashkentUmidjon KhasimovNo ratings yet
- Computer Systems Servicing-Quarter 2 - Module 2Document5 pagesComputer Systems Servicing-Quarter 2 - Module 2FUNTRIPNo ratings yet
- Event Themes, Concepts and DesignsDocument14 pagesEvent Themes, Concepts and DesignsOyovota FaithNo ratings yet
- Friends - (5x05) - The One With The KipsDocument6 pagesFriends - (5x05) - The One With The Kipskrishna chaitanyaNo ratings yet
- Catan Strategy GuideDocument8 pagesCatan Strategy GuideIgnacioNo ratings yet
- Yu-Gi-Oh! Nightmare Troubadour Cheats, ... Uide, FAQ, Unlockables For Nintendo DS PDFDocument16 pagesYu-Gi-Oh! Nightmare Troubadour Cheats, ... Uide, FAQ, Unlockables For Nintendo DS PDFSsssNo ratings yet
