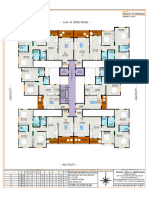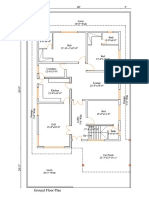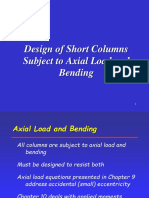Unity Tower-A - 1115
Unity Tower-A - 1115
Uploaded by
Aws eskdCopyright:
Available Formats
Unity Tower-A - 1115
Unity Tower-A - 1115
Uploaded by
Aws eskdOriginal Description:
Original Title
Copyright
Available Formats
Share this document
Did you find this document useful?
Is this content inappropriate?
Copyright:
Available Formats
Unity Tower-A - 1115
Unity Tower-A - 1115
Uploaded by
Aws eskdCopyright:
Available Formats
Tower-A 3BHK
2'0" Wide St. Balcony
Duct
2'0" Wide St. Balcony 2'0" Wide St. Balcony
Duct
2'0" Wide St. Balcony UNITY TOWER-A
ADDRESS :-
Bed Room
12'0"x10'0" Toilet Behind Ayurvedic Hospital, Aakashvani Chowk,
4'6"x8'0" University Road, Rajkot.
Bed Room
11'0"x13'0"
Project Team :-
St. Balcony
St. Balcony
2'0" Wide
2'0" Wide
Toilet
7'0"x4'0"
Kitchen
Wash Dining Wash
5'6"x9'0" 9'6"x9'0" 5'6"x9'0"
8'6"x9'3"
Store
3'9"x5'6"
103 To 903 104 To 904
Porch Living Porch
5'0"x10'3" 1115 Sq.ft. 1115 Sq.ft. 18'0"x11'0" 5'0"x10'3"
Lift
7'3"x7'3"
Passage Bed Room
Toilet 10'0"x11'0"
16'3"x11'9" 7'0"x4'0"
2'0" Wide St. Balcony
2'0" Wide St. Balcony
SHOE RACK
SHOE RACK
Booking Contact :-
UP
Passage
18'0"x13'0"
DN
SHOE RACK
SHOE RACK
2'0" Wide St. Balcony
2'0" Wide St. Balcony
Passage Toilet
7'0"x4'0" Bed Room
16'3"x11'9" 10'0"x11'0"
Lift
7'3"x7'3"
Porch 1115 Sq.ft. 1115 Sq.ft. Living Porch
5'0"x10'3" 18'0"x11'0" 5'0"x10'3"
102 To 902 101 To 901
Store
3'9"x5'6"
Wash Dining
Kitchen Wash TYPICAL FLOOR PLAN
5'6"x9'0" 8'6"x9'3" 5'6"x9'0"
9'6"x9'0" (1st to 9th Floor)
SCALE : NTS
DRAWN DATE : 20/12/2021
St. Balcony
St. Balcony
2'0" Wide
2'0" Wide
Toilet
7'0"x4'0" DRAWING BY : RAKESH TANK
PRESENTED BY : SIDDHARTH MANDALIYA
Bed Room REVISED DATES : 31/01/2022
11'0"x13'0"
N
Toilet O E
Bed Room 4'6"x8'0" R
T
12'0"x10'0"
E
SE
NE
H
S
N
P
SW
NW
O
W
I
N
T
W
2'0" Wide St. Balcony 2'0" Wide St. Balcony
Duct 2'0" Wide St. Balcony 2'0" Wide St. Balcony Duct CUBE DESIGN STUDIO
BHAVESH PATEL
606-607, RK Prime,
Nanamava chowk,Rajkot.
MO.98982-41673
E mail ID:- office@cubedesignstudio.in
You might also like
- As Ballpark Kickoff Meeting 9.12.24Document69 pagesAs Ballpark Kickoff Meeting 9.12.24FOX5 Vegas50% (2)
- MR Sunny - Second FloorDocument1 pageMR Sunny - Second FloorAman JalanNo ratings yet
- VRN Associates: 30'0" Wide RoadDocument1 pageVRN Associates: 30'0" Wide RoadapokuriiNo ratings yet
- 50'X60' Sept 25Document1 page50'X60' Sept 25kdip65069No ratings yet
- Unity Sapphire BrochureDocument22 pagesUnity Sapphire BrochureAmitSharma12345No ratings yet
- Revise Jannat Nibash Floor Plan2Document1 pageRevise Jannat Nibash Floor Plan2Md. Shahadute HossainNo ratings yet
- Sanjay Pandey No Add - NewDocument1 pageSanjay Pandey No Add - Newaanika7883No ratings yet
- Promesa Fremont PlansDocument16 pagesPromesa Fremont Plans14kaydee12No ratings yet
- FF Plan - Rev 5Document1 pageFF Plan - Rev 5law.dvpNo ratings yet
- 30'X55' 18 SeptDocument1 page30'X55' 18 SeptShabu ANo ratings yet
- Apartment Design - Jigneshbhai - Ver02 - Layout PlanDocument1 pageApartment Design - Jigneshbhai - Ver02 - Layout PlanDharmenNo ratings yet
- Autocadhousedesign Plan1 CaddmaniacDocument1 pageAutocadhousedesign Plan1 CaddmaniacShankar GoreNo ratings yet
- Gosala ModelDocument1 pageGosala ModelbestpropertiesbzaNo ratings yet
- Third Flooor PlanDocument1 pageThird Flooor Planshashank waghmareNo ratings yet
- CHITTA PADHY - MergedDocument2 pagesCHITTA PADHY - MergedPradipta SahooNo ratings yet
- SRINIVAS AT RAILWAYMEN LAYOUT Model-2Document1 pageSRINIVAS AT RAILWAYMEN LAYOUT Model-2SHAIK JAWADNo ratings yet
- Pushkars Golden Villa Typical Floor PlanDocument1 pagePushkars Golden Villa Typical Floor Planganesh kNo ratings yet
- Vastu Layout (3)Document1 pageVastu Layout (3)shashidhar.jsoNo ratings yet
- Floor PlanDocument1 pageFloor PlanManikandan SNo ratings yet
- MR Ramachandran, Cbe - 10.01.22Document1 pageMR Ramachandran, Cbe - 10.01.22Nive SiddharthNo ratings yet
- 2D PlanDocument1 page2D Planimrankhan351736No ratings yet
- 33x70 Plan Layout1Document1 page33x70 Plan Layout1mohammed sameerNo ratings yet
- Concept Plan- 2 (PLot No- 86 & 87)Document1 pageConcept Plan- 2 (PLot No- 86 & 87)sujit maratheNo ratings yet
- Maan-5 25-05-24Document1 pageMaan-5 25-05-24harvibict24No ratings yet
- Ground Floor Plan: Furniture Layout DrawingDocument1 pageGround Floor Plan: Furniture Layout DrawingZaid AliNo ratings yet
- Sitara: Ground & First Floor PlanDocument4 pagesSitara: Ground & First Floor PlanShiv KumarNo ratings yet
- 2Document1 page2NIranjan venkateshNo ratings yet
- MR - Sanjay Jain - Floor PlanDocument1 pageMR - Sanjay Jain - Floor Plannikhilthawani5No ratings yet
- House-Model - PDF ModifiedDocument1 pageHouse-Model - PDF ModifiedDharmika KowtavarapuNo ratings yet
- Building PampletDocument2 pagesBuilding PampletsshettradingNo ratings yet
- Ramky One Odyssey B BlockDocument1 pageRamky One Odyssey B BlockGinger MirchiNo ratings yet
- Layout ModelDocument1 pageLayout Modeltapan chauhanNo ratings yet
- First Floor 40X80 Option-2Document1 pageFirst Floor 40X80 Option-2Ashish SrivastavaNo ratings yet
- Revised Final Ramesh PlanDocument1 pageRevised Final Ramesh PlanRajesh PsNo ratings yet
- Israt Jahan Primary LayoutDocument1 pageIsrat Jahan Primary Layoutneel studioNo ratings yet
- Wing - B: 5'0" Wide PassageDocument1 pageWing - B: 5'0" Wide Passageawale.atharva2010No ratings yet
- MR Sunny - First FloorDocument1 pageMR Sunny - First FloorAman JalanNo ratings yet
- Varinder Choudhary ModelDocument1 pageVarinder Choudhary ModelShubam SalathiaNo ratings yet
- First & Second Floor PlanDocument1 pageFirst & Second Floor PlanQuality Design & ConstructionNo ratings yet
- 40'X60' Oct 8Document1 page40'X60' Oct 8Shabu ANo ratings yet
- Site PlanDocument1 pageSite PlanJai 21No ratings yet
- AV Construction Madipakkam Scheme (02.03.2023) ADocument1 pageAV Construction Madipakkam Scheme (02.03.2023) AJaiganesh ManickavelanNo ratings yet
- Thomas FINALDocument1 pageThomas FINALr____kNo ratings yet
- Bhavik BrochureDocument7 pagesBhavik BrochureNikiNo ratings yet
- Ground Floor Plan: Gspublisherengine 0.36.100.100Document1 pageGround Floor Plan: Gspublisherengine 0.36.100.100haseeb khanNo ratings yet
- Client Arun Pandian Option1-1Document1 pageClient Arun Pandian Option1-1gowthaman rajNo ratings yet
- Very Good FileDocument2 pagesVery Good FileMurali DharanNo ratings yet
- Architectural Plans SD InfinityDocument2 pagesArchitectural Plans SD InfinityHashmi S MujahidNo ratings yet
- For College 10th Sem Pdfs/Urbandale/Typical Floor PlanDocument1 pageFor College 10th Sem Pdfs/Urbandale/Typical Floor PlanDheerajMadisettyNo ratings yet
- E N S W: Road Stilt Floor Plan B.U.A-2294 SFT Road Typical Floor Plan B.U.A - 2294 SFT TOTAL B.U.A - 9176 SFT F.A.R. - 2.44Document27 pagesE N S W: Road Stilt Floor Plan B.U.A-2294 SFT Road Typical Floor Plan B.U.A - 2294 SFT TOTAL B.U.A - 9176 SFT F.A.R. - 2.44staff.apsdesignNo ratings yet
- .25 MT - Wi DE::-Shree Divyesh Co-Op Housing SocietyDocument1 page.25 MT - Wi DE::-Shree Divyesh Co-Op Housing SocietynvengineNo ratings yet
- Miyapur Tower A-D Floor Plans (4)Document4 pagesMiyapur Tower A-D Floor Plans (4)advaithNo ratings yet
- Padam TFC PlanDocument1 pagePadam TFC PlanRASHID KHANNo ratings yet
- Screenshot 2023-10-13 at 9.06.09 AMDocument1 pageScreenshot 2023-10-13 at 9.06.09 AMSaleemNo ratings yet
- Electric Fixtures and Measurement With Furniture DrawingDocument1 pageElectric Fixtures and Measurement With Furniture DrawingAr. SumonNo ratings yet
- Siri Builders - Ground Floor - Floor PlansDocument1 pageSiri Builders - Ground Floor - Floor Planssrinivas pNo ratings yet
- PLB Green City - Tower 1,2 & 3, 1St To 4Th Floor PlanDocument1 pagePLB Green City - Tower 1,2 & 3, 1St To 4Th Floor PlansoumyadebNo ratings yet
- Rahul ApartmentDocument1 pageRahul ApartmentSunny AlluNo ratings yet
- Ar - 108 - Father's House (R1)Document1 pageAr - 108 - Father's House (R1)arkamalghoshNo ratings yet
- First & Second FloorsDocument1 pageFirst & Second FloorsDharmika KowtavarapuNo ratings yet
- The Concept of "Local Smart Architecture": An Approach To Appropriate Local Sustainable BuildingsDocument13 pagesThe Concept of "Local Smart Architecture": An Approach To Appropriate Local Sustainable BuildingsThilluNo ratings yet
- Thumb RuleDocument6 pagesThumb RuleShafique AhmedNo ratings yet
- Marriage Hall - DesignDocument85 pagesMarriage Hall - DesignMuhammad Shahid Hussain89% (9)
- ch10 RC2 Lecture 1 19-3 PDFDocument37 pagesch10 RC2 Lecture 1 19-3 PDFNoora OdehNo ratings yet
- 185437909Document243 pages185437909Talent BeaNo ratings yet
- Ground Floor Plan PDFDocument1 pageGround Floor Plan PDFSaki Saki SakiNo ratings yet
- House at DLF CamelliasDocument29 pagesHouse at DLF Camelliasmufsina k.kNo ratings yet
- Deed of AgreementDocument8 pagesDeed of AgreementNazmulNo ratings yet
- Basement Waterproofing Design Guide PDFDocument22 pagesBasement Waterproofing Design Guide PDFHan Xiang PhangNo ratings yet
- 2022학년도 수능- 영어 정답,해설Document30 pages2022학년도 수능- 영어 정답,해설임가은No ratings yet
- Eurobed and 24/7 EUROBED: Installation InstructionsDocument18 pagesEurobed and 24/7 EUROBED: Installation Instructionsdavid gomezNo ratings yet
- 2007 2008 Section9and10verbalDocument8 pages2007 2008 Section9and10verbalThanh Hương NgôNo ratings yet
- Cebu CityDocument1 pageCebu CityRgne DiezNo ratings yet
- Biomimicry PDFDocument20 pagesBiomimicry PDFShivani SoniNo ratings yet
- Furniture Layout PlanDocument1 pageFurniture Layout Planjafar sadekNo ratings yet
- 1 Opd SchedulesDocument18 pages1 Opd SchedulesLenny ErastoNo ratings yet
- Lighting Fixtures (Assignment)Document6 pagesLighting Fixtures (Assignment)Ivy FirmeNo ratings yet
- 1) KEY EN877 Catalogue 2021.06.02Document21 pages1) KEY EN877 Catalogue 2021.06.02Ronnie Au YeungNo ratings yet
- Learning Activity Sheet in Arts /gawaing Pagkatuto Sa Arts No. 1Document6 pagesLearning Activity Sheet in Arts /gawaing Pagkatuto Sa Arts No. 1noemi balbidoNo ratings yet
- Exercise 46 - React Animation ComponentsDocument2 pagesExercise 46 - React Animation ComponentsNguyễn Mạnh ThắngNo ratings yet
- Yost GreeneGreene 1950Document10 pagesYost GreeneGreene 1950nvy85prwxwNo ratings yet
- GAME OF TRUSSES - Rules Book - CENNOVATION 2019Document6 pagesGAME OF TRUSSES - Rules Book - CENNOVATION 2019Fahim shuvroNo ratings yet
- Academic Calendar 2023-24 Science and Technology - 01062023Document2 pagesAcademic Calendar 2023-24 Science and Technology - 01062023Ram AherNo ratings yet
- BMET&BMME4_Questions for the Preparations of Tests and Final ExamsDocument4 pagesBMET&BMME4_Questions for the Preparations of Tests and Final ExamsMo Kasele JuniorNo ratings yet
- Bapi Sarkars HomeDocument29 pagesBapi Sarkars Homejay.sNo ratings yet
- Alv Field Catalogue Sap AbapDocument13 pagesAlv Field Catalogue Sap AbapamirNo ratings yet
- Legal StructureDocument3 pagesLegal StructurePriska MalvinNo ratings yet
- Revised Volume 3 Boq 02 04 2019Document135 pagesRevised Volume 3 Boq 02 04 2019nileshNo ratings yet
- World Exhibition 1851 and 1889Document11 pagesWorld Exhibition 1851 and 1889vijayaratna100% (1)
























































































