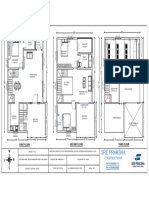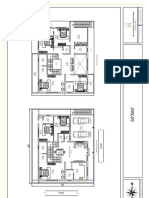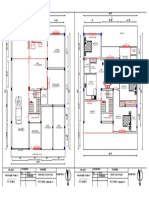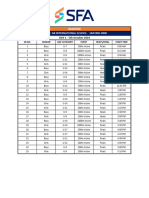2
2
Uploaded by
NIranjan venkateshCopyright:
Available Formats
2
2
Uploaded by
NIranjan venkateshCopyright
Available Formats
Share this document
Did you find this document useful?
Is this content inappropriate?
Copyright:
Available Formats
2
2
Uploaded by
NIranjan venkateshCopyright:
Available Formats
S RI S AAKETH D HANYA N ESTS
2 BHK LUXURY APPARTMENTS.
11'-6"
5'-6"
Balcony Balcony
Balcony Balcony
26'0"X3'6" 10'6"X3'6"
22'10"X3'6" 22'6"X3'6"
A BATH BATH
M Room 4'8"X6'8" 4'8"X6'8"
Room 15'6"X10'0"
10' Room Room
14'6"X10'0"
11'4"X10'0" 11'0"X10'0"
M Room M Room M Room
10'0"X13'3" 13'6"X11'10" 13'6"X11'10"
Room
10'0"X9'7"
A Bath A Bath KITCHEN
6'8"X4'0" 6'8"X4'0" 8'3"X13'0"
8'6"X2'9"
Cut - out
A Bath
8'6"X3'0"
Cut - out
PUJA
23'0"X4'6"
7'2"X4'0"
3'0"X4'0"
Balcony
15'2"X3'0"
Cut - out
Bath Bath
6'8"X4'0" 6'8"X4'0"
Bath
7'2"X4'0"
Living / Dinning
11'4"X18'6"
Living / Dinning Living / Dinning
14'6"X20'0" 11'0"X18'6"
Area 1058 Sft
8'3"X3'0"
Kitchen Kitchen
Washing
8'3"X3'0"
Area 1170 Sft
Washing
10'0"X8'0" 10'0"X8'0" Area 1054 Sft LIVING
8'9"X4'0"
Washing
Kitchen 22'0"X10'0"
10'0"X8'0"
6 7 8
5 Area 1146 Sft
5.5 Feet Wide Path Way.......
4
13'3"X4'0"
3 2
Balcony
M Room M Room Room
10'0"X13'3" 10'0"X13'4" 10'0"X10'0"
Living / Dinning
10'0"X20'0"
Area 1025 Sft
25'0"X4'0"
M Room M Room
Living
Balcony
Way.......
14'6"X10'0" 14'6"X10'0"
10'0"X16'0"
Living
Area 963 Sft
Area 975 Sft
Path
A Bath A Bath PUJA
6'8"X4'0" A Bath A Bath 7'2"X4'0" 3'0"X4'0"
Wide
8'2"X4'0" 8'2"X4'0"
8'1"X2'6"
8'1"X2'6"
Cut - out
Cut - out
Dn
Bath Bath
Feet
6'8"X4'0" 7'2"X4'0"
Bath Bath Living / Dinning
8'2"X4'0" 8'2"X4'0" 10'0"X20'0"
3.5
Area 1003 Sft
Room Room Lift
Kitchen / Dinning 10'0"X9'6" Kitchen / Dinning 10'0"X9'6" 5'0"X5'0"
14'6"X7'0" 14'6"X7'0"
8'9"X4'0"
Kitchen Room Kitchen
Washing
10'0"X8'0" 10'0"X10'0" 10'0"X8'0"
Up
1
Balcony Balcony Balcony
18'0"X4'0" 4 Feet Wide Path Way.......
5'-6"
8'6"X4'0" 15'0"X4'0"
20'-9"
MASTER PLAN
You might also like
- Archery Pre TestDocument2 pagesArchery Pre Testapi-405560795100% (2)
- Strength Handbook REMASTERED FINALDocument42 pagesStrength Handbook REMASTERED FINALCOX100% (4)
- Player Position Guide: Soccer Coach WeeklyDocument18 pagesPlayer Position Guide: Soccer Coach Weeklyimededdine10 boutabba10100% (1)
- Tamil Sir - WhiteDocument1 pageTamil Sir - Whitearunkumarvm69No ratings yet
- ROOPA RESIDENE FIRST FLOOR PLAN-16.04.2024Document1 pageROOPA RESIDENE FIRST FLOOR PLAN-16.04.2024smknqndr7jNo ratings yet
- Gopal-Opt 2Document1 pageGopal-Opt 2NFS LegalNo ratings yet
- Kapra AppartmentDocument2 pagesKapra Appartmentrallabandi swethaNo ratings yet
- Tower-A g+19 Floors High Rise Towers: Proposed Apartments at Kokapet Conceptual Master Lay-OutDocument1 pageTower-A g+19 Floors High Rise Towers: Proposed Apartments at Kokapet Conceptual Master Lay-OutSrinivasulu DodlaNo ratings yet
- Celling Plan DesignDocument1 pageCelling Plan DesignAr Srinivas PullogiNo ratings yet
- Quantity Details of BHUMIKA-ModelDocument1 pageQuantity Details of BHUMIKA-Modelmounikasandeep922No ratings yet
- 07122023-Window DetailsDocument3 pages07122023-Window Detailsmounikasandeep922No ratings yet
- Schedule of Openings Doors: MD 3'6"x7' D1 3'0"x7' D2 2'6"x7'Document1 pageSchedule of Openings Doors: MD 3'6"x7' D1 3'0"x7' D2 2'6"x7'Sambi Reddy GNo ratings yet
- Amit Agrawal 2007-ModelDocument1 pageAmit Agrawal 2007-Modelvikrantnair.enarchNo ratings yet
- Full Plan13-ModelDocument1 pageFull Plan13-Modelmksamy2021No ratings yet
- Iris - Duplex PlansDocument12 pagesIris - Duplex Plansjayasurya choudaryNo ratings yet
- Chandresh RaghuwanshiDocument1 pageChandresh Raghuwanshier.vikrantyadavNo ratings yet
- 50'X60' Sept 25Document1 page50'X60' Sept 25kdip65069No ratings yet
- Bhandari FrontDocument1 pageBhandari FrontashokjainwifeisrajanNo ratings yet
- Community Complx A2Document1 pageCommunity Complx A2architect pavithrasivasankaranNo ratings yet
- First & Second Floor PlanDocument1 pageFirst & Second Floor PlanQuality Design & ConstructionNo ratings yet
- Very Good FileDocument2 pagesVery Good FileMurali DharanNo ratings yet
- Proposed Residence For MRS., No, Kaluwarippuwa West, Katana - To Be Built at Lot B, Kaluwarippuwa West, KatanaDocument1 pageProposed Residence For MRS., No, Kaluwarippuwa West, Katana - To Be Built at Lot B, Kaluwarippuwa West, KatanaKPSD psabhaNo ratings yet
- Floor Plan Ground FloorDocument1 pageFloor Plan Ground Floormounikasandeep922No ratings yet
- Hameed Bhai Apartments-Model 11Document1 pageHameed Bhai Apartments-Model 11hopewelljustforyouNo ratings yet
- FF Ceiling LayoutDocument1 pageFF Ceiling Layoutkavach.kunddalNo ratings yet
- Apartment Design - Jigneshbhai - Ver02 - Layout PlanDocument1 pageApartment Design - Jigneshbhai - Ver02 - Layout PlanDharmenNo ratings yet
- Kitchen O.T.S. O.T.S. KitchenDocument1 pageKitchen O.T.S. O.T.S. Kitchenyebexa3845No ratings yet
- Interior Elevation of Kids BedroomDocument1 pageInterior Elevation of Kids BedroomGaurangi ChauhanNo ratings yet
- Natraj Finalcorr Plan For BecscomDocument1 pageNatraj Finalcorr Plan For BecscomSHAIK AHMED JAWADNo ratings yet
- Dad Planing 2Document1 pageDad Planing 2Tharun ReddyNo ratings yet
- Revision No 09 Final Floor Plan Mr.illayaraja-1Document1 pageRevision No 09 Final Floor Plan Mr.illayaraja-1dheenakumar parthasarathyNo ratings yet
- CYBER CONNECT - 1 BLOCK DDocument1 pageCYBER CONNECT - 1 BLOCK Dsujit maratheNo ratings yet
- D-Bldg-Typical Floor PlanDocument1 pageD-Bldg-Typical Floor PlanmanishlNo ratings yet
- Screenshot 2024-07-31 at 2.48.18 PMDocument1 pageScreenshot 2024-07-31 at 2.48.18 PMVishwanath MandiNo ratings yet
- Column MarkinghDocument1 pageColumn MarkinghdhilipkumarNo ratings yet
- JUNAGADH-20X40 Alt-1Document1 pageJUNAGADH-20X40 Alt-1aapduemailidNo ratings yet
- GF+FF Plan-ModelDocument1 pageGF+FF Plan-ModelNITIN CHAUDHARYNo ratings yet
- 3'-6" Wide Corridor BasinDocument1 page3'-6" Wide Corridor BasinPravin ShrivastavaNo ratings yet
- Mrs. Seema Rai (Ith-02)Document1 pageMrs. Seema Rai (Ith-02)ROSHAN CHAUDHARYNo ratings yet
- 2nd Floor - Chemical Lab: Food / Agri (750 SQFT)Document4 pages2nd Floor - Chemical Lab: Food / Agri (750 SQFT)amila_vithanageNo ratings yet
- Typical Floor Brick Work DetailsDocument1 pageTypical Floor Brick Work DetailsGULLA SIVAPRASADNo ratings yet
- Bedroom 10'0"X16'0": Created With Print2PDF. To Remove This Line, Buy A License atDocument1 pageBedroom 10'0"X16'0": Created With Print2PDF. To Remove This Line, Buy A License atSrinivasan1949No ratings yet
- 80x220 duplex-ModelDocument1 page80x220 duplex-ModelSukhendra SinghNo ratings yet
- Maan-5 25-05-24Document1 pageMaan-5 25-05-24harvibict24No ratings yet
- Dinesh Mandya - FinalDocument1 pageDinesh Mandya - FinalVeda_VinayNo ratings yet
- 6Th Floor Plan Option-A-RevDocument1 page6Th Floor Plan Option-A-RevDhruvilJakasaniyaNo ratings yet
- ENG MALAMARIA 2D PLAN 1Document1 pageENG MALAMARIA 2D PLAN 1shafeeq ahmedNo ratings yet
- Third Floor Electrical Layout: 6' Wide PassageDocument1 pageThird Floor Electrical Layout: 6' Wide PassageAr Anshul ChandrakarNo ratings yet
- REVISED FLOOR PLAN -800 sq.ydsDocument1 pageREVISED FLOOR PLAN -800 sq.ydsRajuNo ratings yet
- 259Document1 page259gitajayabalanNo ratings yet
- MR - Afsar Ali Ji Location - Khera-Afgaan 40'x81 Plan-ModelDocument1 pageMR - Afsar Ali Ji Location - Khera-Afgaan 40'x81 Plan-ModelSaurabh Pratap SinghNo ratings yet
- PALITANADocument1 pagePALITANAAbhishek GandhiNo ratings yet
- Ground Floor Plan First Floor Plan Second Floor PlanDocument1 pageGround Floor Plan First Floor Plan Second Floor Plansaiprasad kollaNo ratings yet
- Typical Floor PlanDocument1 pageTypical Floor PlanShashanktsNo ratings yet
- VILLA5462Document1 pageVILLA5462saiprasad kollaNo ratings yet
- ModelDocument1 pageModelNishant PatilNo ratings yet
- Appartment LayoutDocument1 pageAppartment LayoutChaudhari SAnketNo ratings yet
- 40'X60' Oct 8Document1 page40'X60' Oct 8Shabu ANo ratings yet
- Screenshot 2023-02-25 at 15.35.13Document1 pageScreenshot 2023-02-25 at 15.35.13sudheer chNo ratings yet
- TLF Adani SamsaraDocument13 pagesTLF Adani Samsarasandeep.dhupalNo ratings yet
- 12'2"X4'10" Wash: LVL+3'-6" LVL+4'-0"Document1 page12'2"X4'10" Wash: LVL+3'-6" LVL+4'-0"annapurnastore66No ratings yet
- Architectural Plans SD InfinityDocument2 pagesArchitectural Plans SD InfinityHashmi S MujahidNo ratings yet
- Verna 4000 EstimateDocument3 pagesVerna 4000 Estimaterajputaman13005No ratings yet
- AES50-2005 High Resolution Multi-Channel Audio InterconnectionDocument41 pagesAES50-2005 High Resolution Multi-Channel Audio InterconnectionfvdpolNo ratings yet
- Animal Science PowerpointDocument104 pagesAnimal Science Powerpointtom2susanNo ratings yet
- baccarat-for-the-cluelessDocument19 pagesbaccarat-for-the-cluelessjshwanttvNo ratings yet
- Schwalbe Katalog 2017 PDFDocument80 pagesSchwalbe Katalog 2017 PDFStevoNo ratings yet
- Book 1Document4,502 pagesBook 1sharath_medishettyNo ratings yet
- Wm9 - The Great Fire: Special RulesDocument1 pageWm9 - The Great Fire: Special RulesFred ChavezNo ratings yet
- Cheat PokemonDocument28 pagesCheat PokemoncaktotNo ratings yet
- Aerobics Exercises PPTDocument21 pagesAerobics Exercises PPTSherre Nicole Cuenta100% (1)
- Convict Conditioning ChartsDocument5 pagesConvict Conditioning Chartsdela999No ratings yet
- California 2Document2 pagesCalifornia 2Cisne Marilú Huacchillo MoránNo ratings yet
- Basic Principals - Table Tennis StrokesDocument53 pagesBasic Principals - Table Tennis Strokessean258No ratings yet
- Valorant Rank Games Stats For EPISODE 6Document30 pagesValorant Rank Games Stats For EPISODE 6Kurt BermejoNo ratings yet
- BADMINTON Duties and Responsibilities of Officials 1Document3 pagesBADMINTON Duties and Responsibilities of Officials 1Hunny Boy CaberoNo ratings yet
- Icd10cm Drug P 2021 PDFDocument162 pagesIcd10cm Drug P 2021 PDFAwais ZafarNo ratings yet
- Rol - Kult RPG - The Last Cycle (Sourcebook) (Unpublished)Document2 pagesRol - Kult RPG - The Last Cycle (Sourcebook) (Unpublished)Synder Cat100% (1)
- Crossfit Journal: The Muscle-UpDocument3 pagesCrossfit Journal: The Muscle-UpRul MhonthavaNo ratings yet
- Trainingplan-Prenatal enDocument2 pagesTrainingplan-Prenatal enCosmin CosminNo ratings yet
- SkatingDocument4 pagesSkatingnamand491No ratings yet
- Sports MSport PDFDocument1 pageSports MSport PDFAmankona BanabasNo ratings yet
- Grove Rt890e - PM - 224037Document945 pagesGrove Rt890e - PM - 224037mariojoaofreireNo ratings yet
- FIBA Uniforms Approval Guidelines January 2021Document71 pagesFIBA Uniforms Approval Guidelines January 2021dhimas susantoNo ratings yet
- RED REVENGE ESPORTS LEAGUE SEASON-1 (Responses)Document1 pageRED REVENGE ESPORTS LEAGUE SEASON-1 (Responses)Enosh SibyNo ratings yet
- Middle-Earth: The Wizards: Card-List (484 Cards)Document2 pagesMiddle-Earth: The Wizards: Card-List (484 Cards)Bruno SinigaglioNo ratings yet
- Rate CardDocument2 pagesRate CardveronicaNo ratings yet
- Chess CourseDocument5 pagesChess CourseanvitarasNo ratings yet
- 99 Speedster SpecsDocument6 pages99 Speedster SpecsLee PrineNo ratings yet

























































































