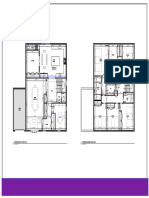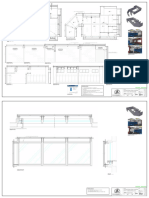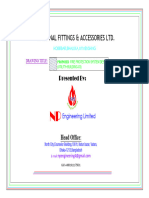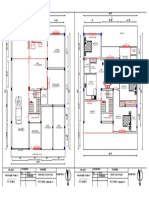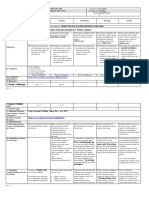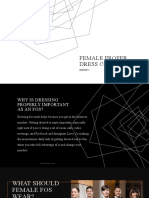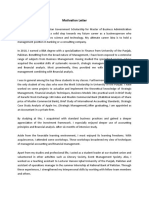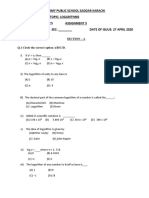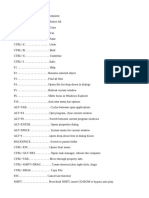Proposed Residence For MRS., No, Kaluwarippuwa West, Katana - To Be Built at Lot B, Kaluwarippuwa West, Katana
Proposed Residence For MRS., No, Kaluwarippuwa West, Katana - To Be Built at Lot B, Kaluwarippuwa West, Katana
Uploaded by
KPSD psabhaCopyright:
Available Formats
Proposed Residence For MRS., No, Kaluwarippuwa West, Katana - To Be Built at Lot B, Kaluwarippuwa West, Katana
Proposed Residence For MRS., No, Kaluwarippuwa West, Katana - To Be Built at Lot B, Kaluwarippuwa West, Katana
Uploaded by
KPSD psabhaOriginal Description:
Original Title
Copyright
Available Formats
Share this document
Did you find this document useful?
Is this content inappropriate?
Copyright:
Available Formats
Proposed Residence For MRS., No, Kaluwarippuwa West, Katana - To Be Built at Lot B, Kaluwarippuwa West, Katana
Proposed Residence For MRS., No, Kaluwarippuwa West, Katana - To Be Built at Lot B, Kaluwarippuwa West, Katana
Uploaded by
KPSD psabhaCopyright:
Available Formats
2"X6" Ridge plate
2"X1" Reefers 3"X4" Wall Plate
3"X4" Rafter
20'-11"
13'-10"
18'-0"
14'-9"
Living
10'-0"
10'-0"
8'-6"
W1 Office Room
1'-0"
32'-6" 6"
FL W2
D2
11'-0" 6'-0" 13'-6"
8'-0"
Bath
Kitchen room
11'-6"
W2 1'-0"
14'-0"
W2
Bed Room
D3
arch
1'-6"
D2
D2
arch
15'-3" 1'-2" 2"
11'-0"
W2 Bed Room
8'-6"
Dining W1
11'-0"
Soakage pit &
51'-6"
23'-9" pro house
Septic Tank
pro Waste Water pit
7'-6"
A A
14'-0"
( LOT 5 )
W1
Living
D2
17'-0"
Office Room 15' com.rd
12'-0"
D1
12'-11"
W1
6'-0"
DRAWN BY :
11'-0" PROPOSED RESIDENCE FOR
N W.J.N. FERNANDO
071-8068865
( N.D.E.S.)
MRS. ,
14'-6"
Verandah W2
Proposd Floor Area NO , KALUWARIPPUWA WEST ,
Ground Floor Area : 1201.0 Sq.ft KATANA.TO BE BUILT AT LOT B ,
Varandah Area : 216.0 Sq.ft
11'-0" Total Floor Area : 1417.0 Sq.ft KALUWARIPPUWA WEST, KATANA.
SCALE : 1 :1000
NOTE SCALE : DATE :
1" : 8' - 0"
Soakage pit & septic tank are 1" : 2' - 0" 11/10/2019
50'-0" away from all well around
......................................
APPLICANT
You might also like
- Customer Name DOB Income Res City EmployerDocument122 pagesCustomer Name DOB Income Res City EmployerAnshu Gupta50% (2)
- Updating Firmware of Andrew Devices Using The ATC Lite Application With ATC200-LITE-USB Teletilt Control SystemDocument8 pagesUpdating Firmware of Andrew Devices Using The ATC Lite Application With ATC200-LITE-USB Teletilt Control SystemThiago Andrade RangelNo ratings yet
- Sample Roofing DetailsDocument1 pageSample Roofing DetailsSasheen Dela Cruz67% (3)
- Brige Lauching Cap 3Document88 pagesBrige Lauching Cap 3Anonymous VkzquW39No ratings yet
- Community Complx A2Document1 pageCommunity Complx A2architect pavithrasivasankaranNo ratings yet
- Notes:: 1/8" 1'-0" 1 Floor Plan With DetailingDocument1 pageNotes:: 1/8" 1'-0" 1 Floor Plan With DetailingzihadNo ratings yet
- Healthcare Pharmaceuticals LTD: Class - C Class - D Class - E Unclassified - Temp ComtrolledDocument1 pageHealthcare Pharmaceuticals LTD: Class - C Class - D Class - E Unclassified - Temp ComtrolledMawanti TambunanNo ratings yet
- Kapra AppartmentDocument2 pagesKapra Appartmentrallabandi swethaNo ratings yet
- 2021-35-2-JULY 6 Basic FloorplanDocument2 pages2021-35-2-JULY 6 Basic FloorplanbohsutNo ratings yet
- Lala G's WorkDocument1 pageLala G's Workayanwahab76No ratings yet
- Practice Project Week 19Document1 pagePractice Project Week 19api-694512004No ratings yet
- Building Plan of M.parhiDocument1 pageBuilding Plan of M.parhiPurusottam PanigrahiNo ratings yet
- Padmavathi Working ElevationDocument1 pagePadmavathi Working ElevationMadhu VattiNo ratings yet
- 2024.03.06 Basement Working PlanDocument1 page2024.03.06 Basement Working Planafzal.advertonNo ratings yet
- 40X75 Worldhaus SANCTION DWGDocument1 page40X75 Worldhaus SANCTION DWGGirija Prasad SwainNo ratings yet
- West Road: Residence Belongs To MuragesanDocument1 pageWest Road: Residence Belongs To MuragesanGangapatnam Teja Gangapatnam TejaNo ratings yet
- 7SFWorking dwg-DWG007Document1 page7SFWorking dwg-DWG007bluminarchitectsblrNo ratings yet
- Residence Belongs To Prasad: Working DrawingDocument1 pageResidence Belongs To Prasad: Working DrawingGangapatnam Teja Gangapatnam TejaNo ratings yet
- Chandresh RaghuwanshiDocument1 pageChandresh Raghuwanshier.vikrantyadavNo ratings yet
- Plans ModelDocument1 pagePlans Modelasm3209645No ratings yet
- Afzal Restrauant & PoolDocument1 pageAfzal Restrauant & PoolAl Hishma Us Sadia JafreyNo ratings yet
- Cavetemple TN 20230329Document2 pagesCavetemple TN 20230329api-455371619No ratings yet
- Slider Wardrobe (24 " Depth) Master Bedroom: Study Table SideDocument1 pageSlider Wardrobe (24 " Depth) Master Bedroom: Study Table Sideparikshit SharmaNo ratings yet
- Barasat - Kolkata (8460 SQFT) : Ceiling Height - 9'1" Beam Drop - 1'Document1 pageBarasat - Kolkata (8460 SQFT) : Ceiling Height - 9'1" Beam Drop - 1'Piyush DangiNo ratings yet
- Celling Plan DesignDocument1 pageCelling Plan DesignAr Srinivas PullogiNo ratings yet
- Pool Cad Dwg-ModelDocument1 pagePool Cad Dwg-Modelaccess2powerprojectNo ratings yet
- Ama - 2301 - JN-01.R2 - Joinery DetailsDocument1 pageAma - 2301 - JN-01.R2 - Joinery Detailssinghgulzar954No ratings yet
- 741 Navy ST - Proposed Floor Plan Scheme 01-REV2Document1 page741 Navy ST - Proposed Floor Plan Scheme 01-REV2emhade enpeNo ratings yet
- Residence Belongs To Muragesan: Wall Electrical & Working DrawingDocument1 pageResidence Belongs To Muragesan: Wall Electrical & Working DrawingGangapatnam Teja Gangapatnam TejaNo ratings yet
- MR - Saddam Ji 2D and MaterialDocument5 pagesMR - Saddam Ji 2D and MaterialSubrangshu DebbarmaNo ratings yet
- 01 - First Floor Working Plan (381 - Hanuman Ji-ModelDocument1 page01 - First Floor Working Plan (381 - Hanuman Ji-Modelkapilbishnoi.10a.svnNo ratings yet
- Ground Floor With SectionDocument1 pageGround Floor With SectionvivekvaghaniflipkartNo ratings yet
- Fenix HS+DSDocument10 pagesFenix HS+DSNOMANNo ratings yet
- AT Section 04 PACKDocument19 pagesAT Section 04 PACKChâu Thiên QuíNo ratings yet
- Mohan Bhandari PDFDocument4 pagesMohan Bhandari PDFCivil Construction And TutorNo ratings yet
- STRUCTURAL AND ARCHITECTURE DRAWINGS According TO NBC and IS CodeDocument30 pagesSTRUCTURAL AND ARCHITECTURE DRAWINGS According TO NBC and IS CodeEducation. HubNo ratings yet
- Passage 5'-0" Wide: Shower 4'x4'-6"Document1 pagePassage 5'-0" Wide: Shower 4'x4'-6"saadbintariq7No ratings yet
- Exhust Pipe at 4" Dia: Light DetailDocument1 pageExhust Pipe at 4" Dia: Light DetailhnkevatNo ratings yet
- BELGAUM OFFICE SPACE 11-06-2019-ModelDocument1 pageBELGAUM OFFICE SPACE 11-06-2019-ModelDolphin Engineering ServicesNo ratings yet
- Plhs Footballstadium Lockerrm TN 20230329Document2 pagesPlhs Footballstadium Lockerrm TN 20230329api-455371619No ratings yet
- Typical Floor Brick Work DetailsDocument1 pageTypical Floor Brick Work DetailsGULLA SIVAPRASADNo ratings yet
- Copia Incontrolada: UncontrolledDocument1 pageCopia Incontrolada: UncontrolledAndrés Delgado RossettiNo ratings yet
- Bed Room-2Document1 pageBed Room-2rhtbaliNo ratings yet
- N Poly Fire DoorDocument13 pagesN Poly Fire Doornpengineering4No ratings yet
- Screenshot 2024-07-31 at 2.48.18 PMDocument1 pageScreenshot 2024-07-31 at 2.48.18 PMVishwanath MandiNo ratings yet
- Concept Plan-1 - 231129 - 105654Document2 pagesConcept Plan-1 - 231129 - 105654maheedhar231gmailcomNo ratings yet
- Royal Palm 01Document1 pageRoyal Palm 01Janaka WaralekumburaNo ratings yet
- (Without Company) SubmissionDocument1 page(Without Company) SubmissionZuhaib khanNo ratings yet
- Front Compound Wall - 06-09-23Document1 pageFront Compound Wall - 06-09-23prabhu sinnurNo ratings yet
- 926 Intvalerieapt TN 2020331Document2 pages926 Intvalerieapt TN 2020331api-455371619No ratings yet
- 7.5M Wide Road: JBC/2023/LDocument1 page7.5M Wide Road: JBC/2023/Lstudio.sna21No ratings yet
- Artboard 2Document1 pageArtboard 2ayushi sahNo ratings yet
- Floor Plan 1 ST FloorDocument1 pageFloor Plan 1 ST Floornana2512No ratings yet
- HOUSE PLAN-ModelDocument1 pageHOUSE PLAN-Modelujala.kashanNo ratings yet
- Passing Dhanbad Shopping Complex-ModelDocument1 pagePassing Dhanbad Shopping Complex-ModelMohammad ZaryabNo ratings yet
- GF+FF Plan-ModelDocument1 pageGF+FF Plan-ModelNITIN CHAUDHARYNo ratings yet
- Hinchman'S Avenue Substation: F42 - Oil Pumphouse FoundationDocument1 pageHinchman'S Avenue Substation: F42 - Oil Pumphouse Foundationnimaboat4589No ratings yet
- Full Plan13-ModelDocument1 pageFull Plan13-Modelmksamy2021No ratings yet
- Sd-01-Crv-Sheriff-Column Marking Layout-22.01.23Document1 pageSd-01-Crv-Sheriff-Column Marking Layout-22.01.23Manoj KumarNo ratings yet
- Typical Floor PlanDocument1 pageTypical Floor PlanShashanktsNo ratings yet
- Wall - ADocument1 pageWall - ADeeksha Hegde BNo ratings yet
- MR - Jain Farmhouse Sheet03Document1 pageMR - Jain Farmhouse Sheet03prashant kaushikNo ratings yet
- Column Layout: Proposed 40'-0" Wide RoadDocument1 pageColumn Layout: Proposed 40'-0" Wide RoadMurthy GunaNo ratings yet
- Fill Your Glass With Gold-When It's Half-Full or Even Completely ShatteredFrom EverandFill Your Glass With Gold-When It's Half-Full or Even Completely ShatteredNo ratings yet
- Na Benzoat Spektro UVDocument24 pagesNa Benzoat Spektro UVdevinaNo ratings yet
- Bauer Gears BG SerieDocument192 pagesBauer Gears BG SeriemanrecialNo ratings yet
- Syllabus MBSDocument9 pagesSyllabus MBSsauravpgdbmNo ratings yet
- DLL Science Grade8 Quarter1 Week2Document8 pagesDLL Science Grade8 Quarter1 Week2Gerald E BaculnaNo ratings yet
- 08 Acoustic Catalog WebDocument48 pages08 Acoustic Catalog WebShahrin MahatNo ratings yet
- TLE - Female Fos Outfits PresentationDocument8 pagesTLE - Female Fos Outfits PresentationLadyArwen Sasota VentilacionNo ratings yet
- Developing A Science Journalism Course For Developing CountriesDocument44 pagesDeveloping A Science Journalism Course For Developing CountriesRickyNo ratings yet
- MotivationDocument2 pagesMotivationmuhammadTzNo ratings yet
- Mathematics Worksheet 3Document2 pagesMathematics Worksheet 3Abiha RizviNo ratings yet
- Comparative Study Between Private Sector Banks and Public Sector BanksDocument68 pagesComparative Study Between Private Sector Banks and Public Sector BanksRhytz Singh100% (1)
- Unit 5 Short Test 1B: GrammarDocument1 pageUnit 5 Short Test 1B: GrammarMinh TruongNo ratings yet
- Mind Change: How Digital Technologies Are Leaving Their Mark On Our BrainsDocument4 pagesMind Change: How Digital Technologies Are Leaving Their Mark On Our BrainsImpact JournalsNo ratings yet
- Women and Nutrition: Victims or Decision Makers: Ms - Indu Capoor and Chetna TeamDocument11 pagesWomen and Nutrition: Victims or Decision Makers: Ms - Indu Capoor and Chetna TeamfadligmailNo ratings yet
- The Christ Mind: "I and My Father Are One"Document440 pagesThe Christ Mind: "I and My Father Are One"pajodream777No ratings yet
- Key ShortcutsssDocument7 pagesKey ShortcutsssSreeSai SiddarthaNo ratings yet
- CanLit - Susanna MoodieDocument2 pagesCanLit - Susanna MoodieAlvarNo ratings yet
- BSG Syllabus and Checklists 2018-2019Document62 pagesBSG Syllabus and Checklists 2018-2019HelenNo ratings yet
- Annual Report 2017-18 eDocument81 pagesAnnual Report 2017-18 eVignesh KrishnamoorthyNo ratings yet
- Formative Assessment 2 - EnumerationDocument18 pagesFormative Assessment 2 - EnumerationArgieshi GCNo ratings yet
- Installation of Primavera Unifier v15Document63 pagesInstallation of Primavera Unifier v15Katie Benson100% (1)
- Physical CharacteristicsDocument2 pagesPhysical CharacteristicsPcd 'Oriinz' OreenzNo ratings yet
- Gildea, Spike - Proposing A New Branch For The Cariban Language Family PDFDocument26 pagesGildea, Spike - Proposing A New Branch For The Cariban Language Family PDFmiquelfm82No ratings yet
- Banana: Health Benefits and DescriptionDocument8 pagesBanana: Health Benefits and DescriptionErwin SesioNo ratings yet
- KT Membership BookletDocument45 pagesKT Membership BookletSteven E Myers100% (2)
- Basic of AzureDocument4 pagesBasic of AzureMohammadNo ratings yet
- Straight Sprinting Is The Most Frequent Action in Goal SituationsDocument8 pagesStraight Sprinting Is The Most Frequent Action in Goal SituationsMarcelo PadilhaNo ratings yet









