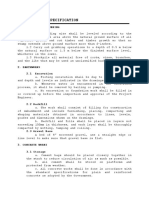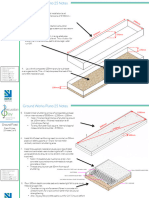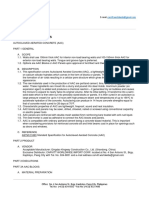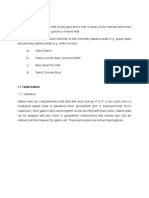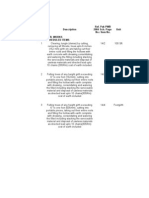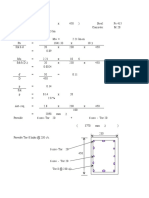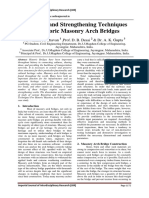Concrete Strip Roads For Farms
Concrete Strip Roads For Farms
Uploaded by
Desmond VlietstraCopyright:
Available Formats
Concrete Strip Roads For Farms
Concrete Strip Roads For Farms
Uploaded by
Desmond VlietstraOriginal Title
Copyright
Available Formats
Share this document
Did you find this document useful?
Is this content inappropriate?
Copyright:
Available Formats
Concrete Strip Roads For Farms
Concrete Strip Roads For Farms
Uploaded by
Desmond VlietstraCopyright:
Available Formats
concrete strip roads
for the farm
1. introduction
Economical and durable all-weather roads, especially suitable
for farms and rural areas, can be made with concrete strips laid
as wheel-tracks.
Such roads have proved themselves in many countries.
In Zimbabwe for example they gave excellent service over
many years even on provincial-class routes carrying fast traffic.
These roads can be built without expensive or sophisticated
equipment and by comparatively unskilled labour that has
received a little instruction. The work can be done in short
lengths as labour is available. Strip roads are a particularly
useful means of making steep farm roads passable in all
weathers.
2. design Drainage
Dimensions The strips should be built with a longitudinal slope of at least
Except in long curves (where strips should be widened as 1 in 100 (10 mm in 1 m) to ensure that stormwater will drain
required), strips 600 mm wide and 1 500 mm apart, centre to off the road. In addition, longitudinal edge drains should be
centre, are recommended, as shown in Figure 1. considered where rainwater may tend to accumulate on the
road, or where steep slopes may cause erosion of the road
shoulders. Such drains should be constructed at least 1 m from
1 500 mm centre to centre the edge of the strips and an extra width of prepared roadway
will thus be necessary. The roadway should be suitably sloped
600 900 600 between the strips and the edge drains.
T Subgrade
All top soil must be removed to a depth of at least 150 mm
Subgrade Concrete
before the strips are constructed. The foundation below the
concrete strips is called the subgrade and this must be
Figure 1: Cross section of road compacted by using tampers or heavy rollers until it is firm.
Wheel tracks should be widened by 100 mm on the inside of Before excavating the strips, check the ground levels and
curves and by 150 mm on sharp bends. correct any irregularities otherwise the strips will follow the
undulations of the natural ground.
In all figures concrete thickness is indicated by “T”.
If during excavation of strips, soft, wet or unstable areas are
The minimum thickness of concrete is as follows: detected, excavate such areas 300 mm deep and replace the
excavated material with well compacted, granular fill.
Maximum vehicle load 3,5 tons
(ordinary farm traffic) 120 mm
Vehicle loads up to 5,5 tons 155 mm
Vehicle loads up to 7,5 tons 175 mm
Reinforcement is not necessary in the concrete.
Formwork Concrete
Rough-sawn SA Pine timber 38 mm thick may be used for Use the following materials:
longitudinal forms as follows: • Cements complying with SANS 50197-1 are recommended.
To use other cements first obtain expert advice.
Concrete thickness, mm Width of timber, mm Note: SANS 50197- specifies a number of properties
120 114 and performance criteria. Composition and strength are
155 152 required to be displayed by the manufacturer on the
175 170 (Ripped from 230) packaging of each cement produced.
• Water – any water that is fit to drink.
Alternatively steel angles or channels can be used. • Sand – the size of particles should range from about
5 mm to dust.
The forms are placed on edge and prevented from moving • Stone – crushed stone or pebbles about 20 mm in size.
sideways by metal or wooden stakes driven into the ground no
more than 1 m apart. To make the concrete, mix 1 bag (50 kg) of cement with
65 l of sand, 65 l of stone and enough water to make the
Forms for curved track can be made from strips of 6 mm concrete workable and easy to compact by tamping. (There
hardboard or plywood that is suitably bent and held in position are 1 000 l in a cubic metre; the capacity of a builder’s
with stakes. wheelbarrow is 65 l). Do not add more water than is necessary
as this will weaken the concrete.
Transverse forms should be of planed timber and have strips of
wood nailed to them to form the keyways (Figure 3). For steep slopes the water content of the concrete mix
should be reduced to prevent it from flowing downhill during
Joints compaction.
Each strip must be divided into panels by transverse grooved
or keyed joints (see Figures 2 and 3). The spacing of these joints Mixing must be done by machine or by hand on a concrete floor
is 1,5 m. or other smooth, clean, non-absorbent surface.
The volume of concrete produced by the above quantities will be
Bituminous felt in groove sufficient to place a strip 600 mm wide x:
120 mm thick x 1,7 m long, or
155 mm thick x 1,4 m long, or
175 mm thick x 1,2 m long,
T/
T 4 all without anchors.
This panel
placed first
Radius 6 mm
Joint spacing 1 500 mm
eq.
4
Figure 2: Longitudinal section through road showing T A 1
grooved joint eq. B
Grooved joints are used where the strips are placed in a
continuous operation in lengths considerably greater than Joint spacing 1 500 mm
1,5 m. Keyed joints are used in the so-called alternate-panel
method of construction, i.e. the first, third and fifth panels, etc,
T A B
are placed on the first day, and the in-fill second, fourth and mm mm mm
sixth panels on the second day, etc. Where continuous 120 25 15
placing with grooved joints is interrupted for more than an
hour, a keyed joint is required. 155 30 15
175 35 18
Figure 3: Longitudinal section through road showing
keyed joint
Construction on steep slopes Table 1: Provision of panel anchors and anchor blocks in
Where strips are to be constructed on slopes steeper than roads on steep slopes
1 in 30 (33 mm in 1 m), the strips must incorporate panel
anchors and anchor blocks in accordance with Table 1. The panel Roadway Panel Anchor
anchors and anchor blocks prevent the completed strips from slope anchors blocks
creeping downhill; details are shown in Figures 4 and 5.
Flatter than
none none
1 in 30
Between 1 in 30 each third at bottom end of
Keyed joint
and 1 in 15 panel the slope
Slope up Between 1 in 15 each second at bottom end of
and 1 in 10 panel the slope
T each panel at bottom end of
Steeper than except where the slope and at
1 in 10 an anchor block 30 m intervals
T is required thereafter
3T
This panel
placed first
Figure 4: Panel anchor 3. construction
Placing and compaction
The subgrade under the concrete must be damped ahead
of concreting to prevent water being drawn out of the fresh
concrete. However, any free surface water should be removed
1 500 mm before concrete is placed.
Either the “continuous” or “alternate-panel” method of
construction may be used. A screed board should be used to
600 mm compact the concrete fully by tamping and to level it off.
The screed board may be a piece of timber 38 mm x 100 mm x
800 mm long, which slides on the top of the formwork. It is first
used with a chopping action to compact the concrete which
should initially slightly over-fill the formwork; it is then used with
a sawing motion to level off the concrete flush with the
Figure 5: Anchor block
top edges of the forms.
Panel anchors and anchor blocks are the same width as the strips. For steep slopes where relatively stiff concrete will be necessary,
The recesses in the subgrade to form the panel anchors should be consideration should be given to the use of a vibrating screed
excavated shortly before the concrete is cast. board for compacting the concrete. This consists essentially of
a timber (or steel) member which can span across the forms
At the end of a strip road, the last panel should be thickened and which has a vibrator attached to it at about mid-span. Only
as in Figure 6, unless it is an anchor block, to prevent damage a small motor – possibly 100 to 200 W – is required. A poker
by traffic. vibrator would also be satisfactory. But if vibratory equipment is
not available, it must be accepted that a fair amount of physical
effort on the part of the laying gang will be needed to compact
the concrete.
To make a grooved joint, a steel blade, about 3 mm wide and
Keyed joint
as long as the strip is wide, is forced down into the concrete to
the depth of the groove required (see Figure 2). The blade is
T
best worked into the concrete by attaching a vibrator to it.
2T
It is then withdrawn leaving a groove into which is dropped a
strip of bituminous roofing felt (e.g. “Malthoid”) or heavy duty
plastic cut to size. Surface finishing of the concrete can then
1 500 mm
be completed.
Figure 6: Panel at end of strip road
Surface finishing Opening to traffic
Normally – and especially if the sand used for the concrete has Full design loads should not be imposed on the concrete until it
an adequate proportion of fairly coarse particles – a satisfactory is at least 14 days but preferably 21 days old.
non-slip finish will be obtained simply by wood-floating the
concrete as a final operation. However, on steep slopes, or if the On the other hand, provided that they do not interfere with
sand is rather fine, or the mix is rather “fatty”, it may be better the damp-curing process, light vehicles such as cars and light
to finish the concrete, 1 to 2 hours after placing, by lightly trucks (½ ton rated capacity) can use the strips after 3 days of
brooming it transversely to the direction of travel so as to curing, and trucks of 1½ ton capacity can use them after 7 days
produce a multitude of fine grooves across it. Deep texturing is of curing.
not required.
These restrictions can substantially affect planning of work,
Protection and Curing as construction traffic – e.g. trucks carrying aggregates for
It is essential that concrete be prevented from drying out. concrete – commonly provide wheel loads that exceed those
If there is any delay between placing and finishing off the that the strips will be called upon to carry in normal service.
concrete, it needs to be protected especially in dry, windy
weather. Covering with plastic sheeting is recommended
until finishing occurs. For the concrete to develop strength
it should be kept damp for an adequate period after placing.
Damp-curing should be continued for at least 10 days in warm
weather and 14 days in cold weather. The curing procedure
recommended is to cover the work, as soon as surface texturing
is complete, with plastic sheeting that is kept in place with a
thin layer of sand or soil over it and stones, planks, pipes or
gumpoles along the edges to stop the wind getting under
the sheeting.
The Concrete Institute, its directors, officers, employees, representatives
and agents are not liable for any death, harm or injury caused to any
person or any loss, destruction or damage caused to any person’s
property or possessions arising from goods supplied or services
the concrete institute
rendered by The Concrete Institute. po box 168, halfway house, 1685
block d, lone creek, waterfall park, bekker road, midrand
T 011 315 0300 • F 011 315 0315 • E-mail info@theconcreteinstitute.org.za • website www.theconcreteinstitute.org.za
published by the concrete institute, midrand, 2013
© the concrete institute
You might also like
- Method Statement For Drainage SystemDocument2 pagesMethod Statement For Drainage SystemElson Jesu Dass Ejd98% (40)
- Cell Filled Concrete PavementDocument23 pagesCell Filled Concrete PavementDEVIKA ANIL80% (15)
- 5 Stance Pit Latrine BOQDocument12 pages5 Stance Pit Latrine BOQMwesigwa Daniel100% (2)
- General SpecsDocument12 pagesGeneral SpecsKelvene Boy Bravo Silva100% (2)
- Concrete Strip Roads For The Farm 2024Document4 pagesConcrete Strip Roads For The Farm 2024Tinevimbo Chuma GumbieNo ratings yet
- Concrete Strip RoadsDocument4 pagesConcrete Strip RoadsFlávio MuhaleNo ratings yet
- Concrete Strip Roads For The FarmDocument4 pagesConcrete Strip Roads For The FarmRoshanNo ratings yet
- Rigid Pavement Construction & Its QualityDocument8 pagesRigid Pavement Construction & Its QualityAriful IslamNo ratings yet
- Construction SpecificationDocument9 pagesConstruction SpecificationYeth SantosNo ratings yet
- PPL.SON064-Ficha técnica-pdfDocument3 pagesPPL.SON064-Ficha técnica-pdfGiuliana FreyNo ratings yet
- Specif 17Document8 pagesSpecif 17Lamar AnzelovNo ratings yet
- Reinforced Brickwork: Detailed SpecificationDocument13 pagesReinforced Brickwork: Detailed SpecificationMuskan JainNo ratings yet
- Foundation & Construction EngineeringDocument20 pagesFoundation & Construction Engineeringamitkap00rNo ratings yet
- Lay A Concrete Driveway at Home 2024Document2 pagesLay A Concrete Driveway at Home 2024Tinevimbo Chuma GumbieNo ratings yet
- Rhta - 18cv645 - Module 2Document24 pagesRhta - 18cv645 - Module 2Avinash AviiNo ratings yet
- Technical SpecificationsDocument3 pagesTechnical SpecificationsJohnNo ratings yet
- BQ ManopleDocument1 pageBQ ManopleBest AcaiNo ratings yet
- Concrete Blocks 4Document4 pagesConcrete Blocks 4gocalih885No ratings yet
- Reinforced Cement Concrete (R.C.C.) : Specifications ForDocument20 pagesReinforced Cement Concrete (R.C.C.) : Specifications ForRNo ratings yet
- PQC Cracks Repair 1Document3 pagesPQC Cracks Repair 1Deven PatleNo ratings yet
- Paver Blocks CKPDocument11 pagesPaver Blocks CKPmanoj.moholeNo ratings yet
- Compost Toilet MinimusDocument23 pagesCompost Toilet MinimusJaime A. NavarijoNo ratings yet
- Specification For Building MaterialsDocument16 pagesSpecification For Building MaterialsAnil kadamNo ratings yet
- Hybrid SystemDocument27 pagesHybrid SystemElizaNabilahNo ratings yet
- Report 2Document170 pagesReport 2muthukumarak3No ratings yet
- Construction of Farm Fencing, Implement ShedDocument4 pagesConstruction of Farm Fencing, Implement ShedShaikh Jubrel ahmadNo ratings yet
- Specification For General Construction: A. Intent and Application of The Provision of This SectionDocument7 pagesSpecification For General Construction: A. Intent and Application of The Provision of This SectionJanice SubidoNo ratings yet
- BY Pravin Kr. GauravDocument27 pagesBY Pravin Kr. Gaurav2K19/BMBA/13 RITIKANo ratings yet
- Method Statement R1 - Grouting NailingDocument2 pagesMethod Statement R1 - Grouting NailingpraveendokaNo ratings yet
- Concrete and Cementitious Floor FinishesDocument12 pagesConcrete and Cementitious Floor Finishesmarymaende3No ratings yet
- PQC Cracks Repair 2 PDFDocument5 pagesPQC Cracks Repair 2 PDFDeven PatleNo ratings yet
- Pile Foundation - Based On MaterialDocument36 pagesPile Foundation - Based On MaterialAvani JNo ratings yet
- Is 777 For Glazed Tiles PDFDocument15 pagesIs 777 For Glazed Tiles PDFRahul BadgujarNo ratings yet
- Construction of Road Pavement.: DefinitionsDocument6 pagesConstruction of Road Pavement.: DefinitionsRoshan de SilvaNo ratings yet
- S. No. Description Unit Civil Works A Scheduled Items Ref. Pak PWD 2004 Sch. Page No./ Item NoDocument8 pagesS. No. Description Unit Civil Works A Scheduled Items Ref. Pak PWD 2004 Sch. Page No./ Item NoAhmed BhattiNo ratings yet
- Handbook On Railway Construction-700-756Document57 pagesHandbook On Railway Construction-700-756yamegNo ratings yet
- Stone MasonryDocument15 pagesStone MasonryLaxu KhanalNo ratings yet
- Hydraulic Structures II 4602Document38 pagesHydraulic Structures II 4602Tsegaw FikaduNo ratings yet
- Concrete Cricket PitchesDocument4 pagesConcrete Cricket PitchesDesmond VlietstraNo ratings yet
- Installation Guid For StormDrain PipeDocument6 pagesInstallation Guid For StormDrain Pipemanny valgunaNo ratings yet
- Deviation and EIDocument31 pagesDeviation and EIRam ChavanNo ratings yet
- Seepage and Contraction Joints in Concrete Canal LiningDocument25 pagesSeepage and Contraction Joints in Concrete Canal LiningRohan ShivasundarNo ratings yet
- Lec 6 - Concrete PavementDocument22 pagesLec 6 - Concrete PavementRuel B. Ramos Jr.No ratings yet
- Jalan Dan Jambatan3Document39 pagesJalan Dan Jambatan3Zamri ZabidiNo ratings yet
- Slow Sand Filter DesignDocument4 pagesSlow Sand Filter Designvisali garikapatiNo ratings yet
- Football GroundDocument2 pagesFootball GroundRahul RajasekharanNo ratings yet
- Railway EngineeringDocument138 pagesRailway Engineeringrenisha m100% (1)
- HS - 2 - CH - 2 (Part II)Document41 pagesHS - 2 - CH - 2 (Part II)Mikiyas AkliluNo ratings yet
- UntitledDocument3 pagesUntitledElmer John DomingoNo ratings yet
- NIQS BESMM 4 BillDocument74 pagesNIQS BESMM 4 BillEbuka Patrick Osakwe100% (6)
- How Road Are Being ConstructedDocument4 pagesHow Road Are Being ConstructedDianaDion WintersPolNo ratings yet
- Box CulvertDocument11 pagesBox CulvertShruti LotlikerNo ratings yet
- MS CHB Masonry WorksDocument3 pagesMS CHB Masonry Worksricardo.coloma2No ratings yet
- Piles DesignDocument15 pagesPiles Designvenkatesh19701No ratings yet
- Is 777 For Glazed TilesDocument15 pagesIs 777 For Glazed TilesMadhu BabuNo ratings yet
- Concrete Pavement Design2Document11 pagesConcrete Pavement Design2evaciusNo ratings yet
- Construction Manual Small BricksDocument33 pagesConstruction Manual Small Brickskeratea100% (2)
- Rural House Types in IndiaDocument4 pagesRural House Types in IndiaChayan BanerjeeNo ratings yet
- Admixtures and Special ConcreteDocument46 pagesAdmixtures and Special ConcreteAthira I CNo ratings yet
- Plan and ElevationDocument1 pagePlan and ElevationJessalyn PaclebNo ratings yet
- Building Waste Assessment Score Design-Based ToolDocument11 pagesBuilding Waste Assessment Score Design-Based ToolMuhammad NaeemNo ratings yet
- CHAPTER 4 FoundationDocument34 pagesCHAPTER 4 Foundationashenafi.aNo ratings yet
- 33 KV La and Bpi Mounting Structure-ModelDocument1 page33 KV La and Bpi Mounting Structure-ModelSumit TyagiNo ratings yet
- 5.0 Kos Sewa Loji & PeralatanDocument3 pages5.0 Kos Sewa Loji & PeralatanRizalFaiz100% (2)
- Aluminum in The Construction IndustryDocument16 pagesAluminum in The Construction Industrydownloadman1973No ratings yet
- Column C1 (: Design of ColumnsDocument6 pagesColumn C1 (: Design of ColumnsShwetha HanviNo ratings yet
- Shipyards InkoreaDocument94 pagesShipyards Inkorea김대진No ratings yet
- MODU - Surveys-Part-7-Jan-19 139Document1 pageMODU - Surveys-Part-7-Jan-19 139JohnNo ratings yet
- Chapter 26-Prestressed Concrete: 2602-ScopeDocument15 pagesChapter 26-Prestressed Concrete: 2602-ScopeSantiago CiroNo ratings yet
- Cipl 1052 STR DWG Lvup Reinf 89+614Document2 pagesCipl 1052 STR DWG Lvup Reinf 89+614Ankur ChauhanNo ratings yet
- Celmar Retail Price ListDocument13 pagesCelmar Retail Price ListGerold Molina67% (3)
- Inspection and Test Plan For Cpno5 Installation of Conduits and Boxes For All BuildingDocument1 pageInspection and Test Plan For Cpno5 Installation of Conduits and Boxes For All BuildingJoyce GordonioNo ratings yet
- L&T Construction Mumbai Coastal Road PKG 04: 1 Design StipulationDocument2 pagesL&T Construction Mumbai Coastal Road PKG 04: 1 Design StipulationSudarsanan KNo ratings yet
- Sub-Total 5,000.00: NO. Description Unit Quantity Unit Cost Total CostDocument2 pagesSub-Total 5,000.00: NO. Description Unit Quantity Unit Cost Total CostKesMercadoNo ratings yet
- 2-Drilling Info-36sDocument36 pages2-Drilling Info-36sSlim.BNo ratings yet
- 09 - Bale Compactor PDFDocument41 pages09 - Bale Compactor PDFImmorthalNo ratings yet
- Grade - 10 Civil Engineering - Estimating Costing and SupervisionDocument49 pagesGrade - 10 Civil Engineering - Estimating Costing and SupervisionBhuwan BhusalNo ratings yet
- Comprehensive Report En-402: Environmental Impact Assessment Department of Urban and Infrastructure Engineering Final Year (B.E)Document15 pagesComprehensive Report En-402: Environmental Impact Assessment Department of Urban and Infrastructure Engineering Final Year (B.E)AVIKANT SONINo ratings yet
- 358 - WS-RHR24Document1 page358 - WS-RHR24sivagnanam sNo ratings yet
- MUTIARA METAL-Model1Document1 pageMUTIARA METAL-Model1KNS CSBNo ratings yet
- Escape Provision DesignDocument30 pagesEscape Provision DesignYunxuan KwanNo ratings yet
- EM202334AYA423ENGG - 1MIFireE Grade Initial Professional Development V5Document11 pagesEM202334AYA423ENGG - 1MIFireE Grade Initial Professional Development V5Rose BachNo ratings yet
- Repairing and Strengthening Techniques For Historic Masonry Arch BridgesDocument5 pagesRepairing and Strengthening Techniques For Historic Masonry Arch BridgesComet AstroNo ratings yet
- Sidebyside Ann-Marie Alvarez 12jan2024 2011151128300Document4 pagesSidebyside Ann-Marie Alvarez 12jan2024 2011151128300texsrhinc1076No ratings yet
- Construction Management in OdooDocument24 pagesConstruction Management in Odoojessica mathurNo ratings yet
- Az GB 105 2021 Engineering Plug TypesDocument4 pagesAz GB 105 2021 Engineering Plug Types4xknjhjwdjNo ratings yet
- The Network Arch 19-08-2014Document142 pagesThe Network Arch 19-08-2014jitz1234No ratings yet








