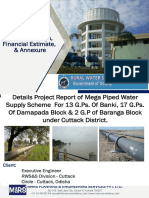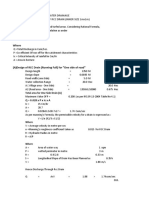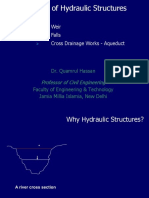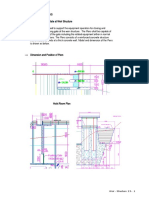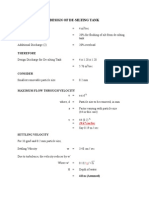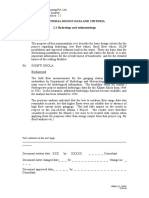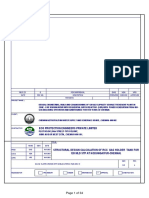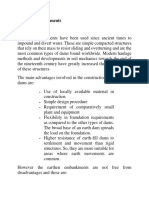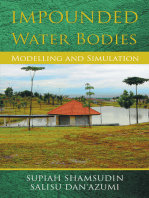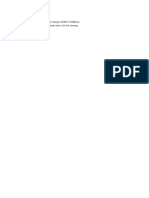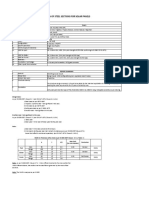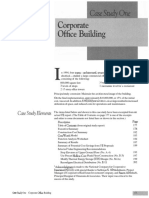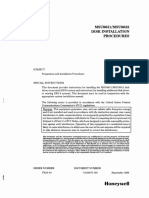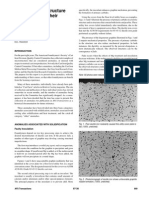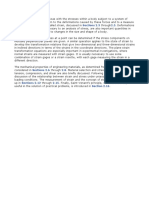Design of 200KL CWR
Design of 200KL CWR
Uploaded by
Rajendra MittalCopyright:
Available Formats
Design of 200KL CWR
Design of 200KL CWR
Uploaded by
Rajendra MittalOriginal Title
Copyright
Available Formats
Share this document
Did you find this document useful?
Is this content inappropriate?
Copyright:
Available Formats
Design of 200KL CWR
Design of 200KL CWR
Uploaded by
Rajendra MittalCopyright:
Available Formats
DESIGN CALCULATIONS OF CWR
1 DESIGN PARAMETERS:
Capacity of CWR = 200 m3
Depth of foundation below NGL = 1.50 m
Grade of concrete fck = 30 N/mm2
Grade of steel; fy = 500 N/mm2
Unit weight of concrete (RCC) = 25 kN/m3
Unit weight of concrete (PCC) = 24 kN/m3
Unit weight of water = 10 kN/m3
Unit weight of soil= 18 kN/m3
2 PERMISSIBLE STRESSES:
Allowable stress as per IS:3370 relating to resistance to cracking
Ref Table 1 of Allowable direct tensile stress in concrete sat = 1.5 N/mm2
IS:3370:2009
(Part-2) Allowable bending tensile stress in concrete σbt = 2.0 N/mm2
Ref Table 4 of Allowable stress in steel under direct tension, bending & shear = sst = 130 N/mm2
IS:3370:2009
(Part-2) Allowable stress in steel under direct compression = sst = 140 N/mm2
Ref Table 2 of Allowable direct compressive stress in concrete σcc = 8.0 N/mm2
IS:3370:2009
(Part-2) Allowable bending compressive stress in concrete σcbc = 10.0 N/mm2
Modular ratio = m= 9.33
Neutral axis co-efficient; n1 = 0.42
Lever arm coefficient; j = 1-n1/3 = j= 0.86
Moment coefficient = Q= 1.8 N/mm2
Clear cover for concrete in contact with water = 45 mm
Clear cover for concrete in Foundation = 50 mm
5 DESIGN OF TOP DOME
Thickness of the top dome, t = 125 mm
Thickness of finishing screed/roof water proof/finishes = 42 mm
Live load on the dome = 1.50 kN/m2
Self weight of dome =0.125x25= 125/1000x25 3.13 kN/m2
Self weight of roof water proofing = 41.5/1000x24 1.00 kN/m2
Total load (w) = 1.5+3.125= 1.5+3.125+1 5.63 kN/m2
central rise coefficient shall be in b/w 5 to 6 = 6
Central rise of dome (h) = 7/6= 1.17 m
Radius of curvature of dome = (7/2)^2+1.17^2)/2/1.17 5.820 m
Cos ϴ = (5.82-1.17)/5.82 0.8
ϴ= ACOS0.8x180/3.14 36.87
Meridinal thrust (T1) 5.625x5.82/(1+0.8) 18.19 kN/m
Top Dome t
Central Rise 1/5D to 1/6D
Top Ring Beam
Tank wall D
ϴR
Circumferential Force
5.625x5.82x(0.8-(1/(1+0.8))) 8.00 kN/m
Meridional Stress 18.19x1000/1000/125 0.15 N/mm2
Stress Check OK
Hoop Stress 8x1000/(1000x150) 0.06 N/mm2
Design Horizontal Seismic Coefficient, (Ah)c = Stress Check OK
Provide nominal reinforcements of 0.24 %
Ast = 0.24x125x1000/100 300 mm2
dia of bar provided = 8 mm
Required Spacing = 165 mm
Provided Spacing = 150 mm
Provide #8 @ 150 mm c/c both ways circumferentially & meridionally
Area of steel provided each circumferentially and meridionally = 335.10 mm2
Moment due to end restraint:
Edge moment from Continuity Analysis = -1.37 kN-m
Required depth = SQRT(1.37x1000/1.81) 64.22 mm
Depth Check OK
Area of Steel Required = 161.77 mm2
Area of steel provided= 335.10 mm2
Reinf. Check OK
Hoop tension at edges from Continuity Analysis = 21.79 kN
steel req for tension = 167.61 mm2
required number of bars of 8 mm dia= 3 Nos
Provide 6 Nos
6 DESIGN OF TOP RING BEAM
Breadth = 250 mm Depth = 250 mm
Hoop Tension (Ft) = 18.19x0.8x7/2 50.93 kN
Hoop Tension from Continuity Analysis= 10.89 kN
50.93x1000/130 391.77 mm2
Diameter of bar = 12 mm
Required No. of bars = 3 Nos
Provide No. of bars = 4 Nos
Provide bars of 12 mm dia
Ast Provided = 3.46576433121019x113.1 452.39 mm2
Reinf. Check OK
Cross sectional area of ring beam required (Ac)
Ac Required = 50.93x1000/1.5-(9.33-1)x452.39 30185 mm2
Provide 250 mm x 250 mm size top ring beam Ac Provided = 250x250 62500 mm2
Since Ac provided is > Ac required Section Check OK
Dia of 2 legged stirrups= 10 mm
Spacing of nominal shear reinforcement 2L-Y8 = 200 mm
7 DESIGN OF CYLINDRICAL TANK WALL:
Assume thickness of wall at base = 200 mm
Height of tapered wall = 0.00 m
Assume thickness of wall after 0 m from base = 200 mm
Average thickness of wall = 200 mm
Dia of bar = 10 mm
Min Ast required as per IS 3370:2021 part III Table 5 0.24 %
Ast minimum required on both face = 0.0024x1000x200 480 mm2
Ast minimum required on one face = 480/2 240 mm2
Design for vertical steel as per IS 3370-2021 Part IV
2
H /Dt = 5.25^2/7/(200/1000) 19.69
Moments are calculated from Table 4 of IS 3370:2021 part -4
Moment (kN- Depth Required & Provided D
Cum Ht (m) Coefficient Ast required (mm2) Steel reqd at
m) (mm)
From
0.00 1.36 61.00 200 240 mm2 outerface
continuity
0.56 0.00000 0.00 0.00 200 240 mm2 Inner face
1.11 0.00000 0.00 0.00 200 240 mm2 Inner face
1.67 -0.00010 -0.14 20.00 200 240 mm2 Inner face
2.22 -0.00020 -0.29 29.00 200 240 mm2 Inner face
2.78 -0.00010 -0.14 20.00 200 240 mm2 Inner face
3.33 0.00040 0.58 40.00 200 240 mm2 outerface
3.89 0.00130 1.88 72.00 200 240 mm2 outerface
4.44 0.00190 2.75 87.00 200 240 mm2 outerface
5.00 0.00010 0.14 20.00 200 240 mm2 outerface
5.55 -0.00790 -11.43 177.00 200 444 mm2 Inner face
From
base 3.20 94.00 200 240 mm2 outerface
continuity
Steel provided on the inner face
Dia of main bar provided = 8 mm
Spacing of main bar provided = 150 mm
Dia of extra bar provided = 8 mm
Spacing of extra bar provided = 150 mm
Provide 8 mm dia bars at 150 + 8 mm dia bars at 150 mm c/c Upto 1.11 m Ast provided= 670 mm2
Reinf. Check OK
Provide 8 mm dia bars at 150 mm c/c for Balance Height Ast provided= 335 mm2
Reinf. Check OK
Steel Provided on Outer Face
Spacing required for 8 mm vertical bars at outer face of wall 200 mm
Spacing Provided = 150 mm
Dia of extra bar provided = 8 mm
Spacing of extra bar provided = 150 mm
Provide 8 mm dia bars at 150 + 8 mm dia bars at 150 mm c/c Upto 1.11 m Ast provided= 670 mm2
Reinf. Check OK
Design for Hoop steel
Maximum hoop Tension at depth h =
Hoop Force at top from continuity analysis = -7.44 kN
Hoop Force at base from continuity analysis = 30.57 kN
Ast Req. on
Range from top Max. hooop Dia of bar Ast Prov. on 2
Each Face Ast provided (mm ) Status
(m) tension (kN) 2 (mm) Each Face
(mm )
1.05 36.8 240 8 # 8 @200 c/c 252 OK
2.10 73.5 283 8 # 8 @175 c/c 296 OK
3.15 110.3 425 10 # 10 @180 c/c 437 OK
4.20 147.0 566 10 # 10 @135 c/c 605 OK
5.55 194.3 748 10 # 10 @100 c/c 786 OK
Check for thickness of Wall
Direct Tensile Stress in Concrete
Ast provided Equivalent
Depth from top Max. hoop Th Provided Tensile Stress in
on both faces Concrete Area Status
(m) tension (kN) (mm) 2 2 Concrete (N/mm2)
(mm ) (mm )
1.05 36.8 200 252 202099 0.18 OK
2.10 73.5 200 296 202466 0.36 OK
3.15 110.3 200 437 203640 0.54 OK
5.55 194.3 200 786 206547 0.94 OK
Design Of Wall for S.F (Fixed Base):
2
H /Dt = 5.25^2/7/(200/1000) 19.69
Shearing Force coefficient at base for fixed base condition as per Table 18 IS 3370:2021 0.114
Shear Force 17.56 kN
Shear Stress T 0.12 N/mm2
Pt provided 0.70%
Refer table 23 IS 456 Allowable Shear Stress Tc 0.27 N/mm2
OK
Check for Crack width :-
Crack Width for Moment 11.43 kN-m
Grade of concrete 30 N/mm2
Grade of steel 500 N/mm2
Thickness of wall 200 mm
Clear cover 45 mm
Dia of Vertical steel 10 mm
Effective depth d 145 mm
Width Considered 1000 mm
Strength Calculation
Check For Flexural Strength
Ultimate Moment=Mu 17.15 kN-m
Moment carrying Capacity=0.133xFckxbxdxd 208.15 kN-m
Depth of Neutral Axis (x)=[{1-(sqrt(1-(0.7xMu)/MR))}/0.9]xd 4.71 mm
Lever Arm(Z)=d-x/3 143.43 mm
Zmax=0.95d 137.75 mm
Taking least Z 137.75 mm
Ast Reqd (1.15Mu/FyXZ) 373 mm2
Minimum % of steel=0.24% 348 mm2
Provided steel # 8 @ 150 c/c
Total Reinforcement provided 670 mm2
% Ast Provided (p) 0.46%
Ac=p/100 0.004622 mm2
Modular Ratio m=Es/0.5*Ec 14.61
Actual Depth of Neutral Axis=
mxAc[sqrt(1+(2/m/Ac)-1]xd 24.63 mm
Lever Arm (Z)=d-x/3 136.79 mm
Tensile stress in steel (Fs)=M/Z/Ast 187 N/mm2
Comp Stress in conc (Fc)=(2xM)/(ZxbxX) 10 N/mm2
Average Elastic strain= ɛ1 = Fs(h-x)/Es/(d-x) 0.0014 mm
Allowance for stiffness of concrete
ɛ2 = bx(h-x)^2/3/Es/As/(d-x) 0.00191 mm
Average strain at the level of cracking ɛ1-ɛ2 -0.0005 mm
Acr=[sqrt(s/2)^2+(c+dia/2)^2]-dia/2 85.5879 mm
Crack Width w=(3xAcrxɛm)/(1+(2x(Acr-Cmin)/(h-x))) -0.0885 mm
-0.0885 mm < 0.1 OK
Design of wall footing
Parametr of footing
Thickness of footing ( Heal & Toe) 300 mm
Depth below ground level 1500 mm
SBC of soil at 1.5m as per SBC Report 100.00 kN/m2
Width of heal slab 400 mm
Width of toe slab 400 mm
Width of wall at Base 200 mm
Total width of footing slab 1000 mm
Load calculation per meter length
Dead load of Dome 18.19 kN/m
Load of Ring Beam 1.56 kN/m
Load of vertical wall 27.75 kN/m
Earth perssure on wall 13.50 kN/m
Live Load 5.40 kN/m
Table for bending moment empty condition
Vertical Load Horrizontal Distance from Overturning
S.No Particular Resisting Moment
(KN) Load (KN) edge of Toe Moment
Dead load of Dome
1 18.19 kN/m 0.5 0 9.095
2 Load of Ring Beam 1.56 kN/m 0.5 0 0.78125
3 Load of vertical wall 27.75 kN/m 0.5 0 13.875
4 Earth perssure on wall 13.5 0.50 6.75
5 Live Load 5.40 kN/m 0.50 0 2.7
6 52.90 kN/m 6.75 26.45125
Distance of resultant touching base from edge of toe 128 mm
Distance of centre of gravity of footing edge of toe 500 mm
Eccentrcity of loading 372 mm
Maximum Soil pressure at edge of Toe 60.00 kN/m2
Minimum Soil pressure at edge of Heal 90.00 kN/m2
90.00 kN/m2 < 100KN/m2
Hance Safe
Design of Toe Slab
Maximum Soil pressure at edge of Toe 60.00 kN/m2
Maximum Soil pressure at edge of Wall 72.00 kN/m2
Maximum Bending Moment 5.28 kN-m
Minimum Thickness required 237 mm
Provide Thickness of Base slab 300 mm
Hance Safe
Area of steel required 137.70 mm2
Minimum steel required 0.24%
360.00 mm2
Provided dia of bar 10 mm
Required specing 218 mm
Provided specing 175 mm
Design of Toe Slab
Maximum Soil pressure at edge of Toe 90.00 kN/m2
Maximum Soil pressure at edge of Wall 78.00 kN/m2
Maximum Bending Moment 6.72 kN-m
Minimum Thickness required 267 mm
Provide Thickness of Base slab 300 mm
Area of steel required 175.26 mm2
Minimum steel required 0.24%
360.00 mm2
Provided dia of bar 10 mm
Required specing 218 mm
Provided specing 175 mm
You might also like
- Planet Travel Brochure Project Take-Home UpdatedNo ratings yetPlanet Travel Brochure Project Take-Home Updated2 pages
- Design & Estimation of Intze Tanks-Major Project Report100% (3)Design & Estimation of Intze Tanks-Major Project Report75 pages
- 200KL OHT RAJNAGAR NEW OHT Structure Design CalculationNo ratings yet200KL OHT RAJNAGAR NEW OHT Structure Design Calculation32 pages
- AHM531 Foundation:: Retaining Walls By: Ahmed Essam MansourNo ratings yetAHM531 Foundation:: Retaining Walls By: Ahmed Essam Mansour27 pages
- Example GRAVITY DAM STABILITY Analysis02No ratings yetExample GRAVITY DAM STABILITY Analysis023 pages
- m7 L8-Hydraulic Design of Sewers and Storm Water DrainageNo ratings yetm7 L8-Hydraulic Design of Sewers and Storm Water Drainage8 pages
- Roughing Filter For Water Pre-Treatment TechnologyNo ratings yetRoughing Filter For Water Pre-Treatment Technology10 pages
- Analysis and Design of Intz Water Tank by Using Staad ProNo ratings yetAnalysis and Design of Intz Water Tank by Using Staad Pro8 pages
- Design of Slab As Per IS:456-2000: Input DataNo ratings yetDesign of Slab As Per IS:456-2000: Input Data6 pages
- Side Wall of Screen Chamber & Grit Chamber DataNo ratings yetSide Wall of Screen Chamber & Grit Chamber Data5 pages
- Fet Ci Lecture Notes Prof Quamrul Hassan Design-WeirNo ratings yetFet Ci Lecture Notes Prof Quamrul Hassan Design-Weir53 pages
- Effect of Staging Height On Seismic Performance of Elevated Water TankNo ratings yetEffect of Staging Height On Seismic Performance of Elevated Water Tank6 pages
- Design .Areator - & - Flash - Mixer PDFNo ratings yetDesign .Areator - & - Flash - Mixer PDF16 pages
- Design and Analysis of Circular Over Head Water Tank Using: Staad Pro100% (1)Design and Analysis of Circular Over Head Water Tank Using: Staad Pro39 pages
- 19 Epe CMWSSB STP 120MLD GHT (RCC) SDC 10No ratings yet19 Epe CMWSSB STP 120MLD GHT (RCC) SDC 1036 pages
- Complete Water Supply Treatment Plant Design SpreadsheetNo ratings yetComplete Water Supply Treatment Plant Design Spreadsheet28 pages
- Hydraulics of Rubber Dam Overflow: A Simple Design ApproachNo ratings yetHydraulics of Rubber Dam Overflow: A Simple Design Approach4 pages
- Planning and Design of River Intake Structure at Kollidam River Bank100% (1)Planning and Design of River Intake Structure at Kollidam River Bank43 pages
- Design of Water Treatment With Rapid Sand Filter-1No ratings yetDesign of Water Treatment With Rapid Sand Filter-157 pages
- Cairo University Design of Pipelines and Pumping Stations Faculty of Engineering 4 Year Civil Eng. IHD 443 2012-2013No ratings yetCairo University Design of Pipelines and Pumping Stations Faculty of Engineering 4 Year Civil Eng. IHD 443 2012-20135 pages
- Extracted pages from 615355124-IS3370-Part4-Sec2-2021rectangularNo ratings yetExtracted pages from 615355124-IS3370-Part4-Sec2-2021rectangular1 page
- Javed Bhai_footing detail_24-12-2023-ModelNo ratings yetJaved Bhai_footing detail_24-12-2023-Model1 page
- BM231018001, SPT SOIL, AHSAN CONSTRUCTION PVT LTD. VARANASI,DEOBAND,SAHARANPUR UTTAR PRADESHNo ratings yetBM231018001, SPT SOIL, AHSAN CONSTRUCTION PVT LTD. VARANASI,DEOBAND,SAHARANPUR UTTAR PRADESH12 pages
- PLANNING OF STORM WATER DRAINAGE SYSTEM (Autosaved)_08-02-2022 (Autosaved)No ratings yetPLANNING OF STORM WATER DRAINAGE SYSTEM (Autosaved)_08-02-2022 (Autosaved)54 pages
- NWR - HANUMANGARH - SHED - DETAILS SHHET 1 - 21-06-2024 (1) - ModelNo ratings yetNWR - HANUMANGARH - SHED - DETAILS SHHET 1 - 21-06-2024 (1) - Model1 page
- Design of Sarda Fall (Vertical Canal Section)No ratings yetDesign of Sarda Fall (Vertical Canal Section)42 pages
- Intze Tank - 200kL Design 18M STAGING - FINAL100% (1)Intze Tank - 200kL Design 18M STAGING - FINAL38 pages
- Subject: Reply of Observations On Thrust Blocks. Ref.: EE/WR/Baran/Par-II/Tech.-72/4726 Dated 18.11.2021No ratings yetSubject: Reply of Observations On Thrust Blocks. Ref.: EE/WR/Baran/Par-II/Tech.-72/4726 Dated 18.11.20212 pages
- Bill of Quantities For Setting Up, Implementation & Supervision of Scada / Iot in All Distilleries, Breweries and Bottling Plants of RajasthanNo ratings yetBill of Quantities For Setting Up, Implementation & Supervision of Scada / Iot in All Distilleries, Breweries and Bottling Plants of Rajasthan3 pages
- Design of Steel Sections For Solar PanelsNo ratings yetDesign of Steel Sections For Solar Panels8 pages
- IEEE 3DIC Conference, Munich, November 18, 2010: Tutorial 1 3D-SIC Design and TestNo ratings yetIEEE 3DIC Conference, Munich, November 18, 2010: Tutorial 1 3D-SIC Design and Test3 pages
- Eulerian Motion Blur: Doyub Kim and Hyeong-Seok KoNo ratings yetEulerian Motion Blur: Doyub Kim and Hyeong-Seok Ko7 pages
- 12th Class DPP PDF Div Electro + CapacitorsNo ratings yet12th Class DPP PDF Div Electro + Capacitors62 pages
- Datasheet Integrado Protocolo de Cumincacion Ecm CumminsNo ratings yetDatasheet Integrado Protocolo de Cumincacion Ecm Cummins23 pages
- Honeywell Sensing Heavy Duty Pressure Px2 Series Datasheet 50069942 I enNo ratings yetHoneywell Sensing Heavy Duty Pressure Px2 Series Datasheet 50069942 I en10 pages
- Three Yr CRP427RWFour Yr CRP327RW - PT 15 - 22 6 24 - MATSATNo ratings yetThree Yr CRP427RWFour Yr CRP327RW - PT 15 - 22 6 24 - MATSAT45 pages
- Me 463-Machine Design 2: Instructor: Engr. Danielle D. Cabana, Meng50% (2)Me 463-Machine Design 2: Instructor: Engr. Danielle D. Cabana, Meng32 pages
- VK20 MSU9631 MSU9632 Disk Installation Procedures Sep1986No ratings yetVK20 MSU9631 MSU9632 Disk Installation Procedures Sep198642 pages
- Edme Mariotte and Newton's Cradle: The Physics Teacher April 2012No ratings yetEdme Mariotte and Newton's Cradle: The Physics Teacher April 20123 pages
- AP Inter 2nd Year Results 2024 (Bieap Inter Public 2nd Year General Result) - Board of Intermediate Education Andhra PradeshNo ratings yetAP Inter 2nd Year Results 2024 (Bieap Inter Public 2nd Year General Result) - Board of Intermediate Education Andhra Pradesh2 pages
- Introduction To Computational Fluid DynamicsNo ratings yetIntroduction To Computational Fluid Dynamics3 pages
- Design & Estimation of Intze Tanks-Major Project ReportDesign & Estimation of Intze Tanks-Major Project Report
- 200KL OHT RAJNAGAR NEW OHT Structure Design Calculation200KL OHT RAJNAGAR NEW OHT Structure Design Calculation
- AHM531 Foundation:: Retaining Walls By: Ahmed Essam MansourAHM531 Foundation:: Retaining Walls By: Ahmed Essam Mansour
- m7 L8-Hydraulic Design of Sewers and Storm Water Drainagem7 L8-Hydraulic Design of Sewers and Storm Water Drainage
- Roughing Filter For Water Pre-Treatment TechnologyRoughing Filter For Water Pre-Treatment Technology
- Analysis and Design of Intz Water Tank by Using Staad ProAnalysis and Design of Intz Water Tank by Using Staad Pro
- Fet Ci Lecture Notes Prof Quamrul Hassan Design-WeirFet Ci Lecture Notes Prof Quamrul Hassan Design-Weir
- Effect of Staging Height On Seismic Performance of Elevated Water TankEffect of Staging Height On Seismic Performance of Elevated Water Tank
- Design and Analysis of Circular Over Head Water Tank Using: Staad ProDesign and Analysis of Circular Over Head Water Tank Using: Staad Pro
- Complete Water Supply Treatment Plant Design SpreadsheetComplete Water Supply Treatment Plant Design Spreadsheet
- Hydraulics of Rubber Dam Overflow: A Simple Design ApproachHydraulics of Rubber Dam Overflow: A Simple Design Approach
- Planning and Design of River Intake Structure at Kollidam River BankPlanning and Design of River Intake Structure at Kollidam River Bank
- Design of Water Treatment With Rapid Sand Filter-1Design of Water Treatment With Rapid Sand Filter-1
- Cairo University Design of Pipelines and Pumping Stations Faculty of Engineering 4 Year Civil Eng. IHD 443 2012-2013Cairo University Design of Pipelines and Pumping Stations Faculty of Engineering 4 Year Civil Eng. IHD 443 2012-2013
- Impounded Water Bodies Modelling and SimulationFrom EverandImpounded Water Bodies Modelling and Simulation
- Extracted pages from 615355124-IS3370-Part4-Sec2-2021rectangularExtracted pages from 615355124-IS3370-Part4-Sec2-2021rectangular
- BM231018001, SPT SOIL, AHSAN CONSTRUCTION PVT LTD. VARANASI,DEOBAND,SAHARANPUR UTTAR PRADESHBM231018001, SPT SOIL, AHSAN CONSTRUCTION PVT LTD. VARANASI,DEOBAND,SAHARANPUR UTTAR PRADESH
- PLANNING OF STORM WATER DRAINAGE SYSTEM (Autosaved)_08-02-2022 (Autosaved)PLANNING OF STORM WATER DRAINAGE SYSTEM (Autosaved)_08-02-2022 (Autosaved)
- NWR - HANUMANGARH - SHED - DETAILS SHHET 1 - 21-06-2024 (1) - ModelNWR - HANUMANGARH - SHED - DETAILS SHHET 1 - 21-06-2024 (1) - Model
- Subject: Reply of Observations On Thrust Blocks. Ref.: EE/WR/Baran/Par-II/Tech.-72/4726 Dated 18.11.2021Subject: Reply of Observations On Thrust Blocks. Ref.: EE/WR/Baran/Par-II/Tech.-72/4726 Dated 18.11.2021
- Bill of Quantities For Setting Up, Implementation & Supervision of Scada / Iot in All Distilleries, Breweries and Bottling Plants of RajasthanBill of Quantities For Setting Up, Implementation & Supervision of Scada / Iot in All Distilleries, Breweries and Bottling Plants of Rajasthan
- IEEE 3DIC Conference, Munich, November 18, 2010: Tutorial 1 3D-SIC Design and TestIEEE 3DIC Conference, Munich, November 18, 2010: Tutorial 1 3D-SIC Design and Test
- Eulerian Motion Blur: Doyub Kim and Hyeong-Seok KoEulerian Motion Blur: Doyub Kim and Hyeong-Seok Ko
- Datasheet Integrado Protocolo de Cumincacion Ecm CumminsDatasheet Integrado Protocolo de Cumincacion Ecm Cummins
- Honeywell Sensing Heavy Duty Pressure Px2 Series Datasheet 50069942 I enHoneywell Sensing Heavy Duty Pressure Px2 Series Datasheet 50069942 I en
- Three Yr CRP427RWFour Yr CRP327RW - PT 15 - 22 6 24 - MATSATThree Yr CRP427RWFour Yr CRP327RW - PT 15 - 22 6 24 - MATSAT
- Me 463-Machine Design 2: Instructor: Engr. Danielle D. Cabana, MengMe 463-Machine Design 2: Instructor: Engr. Danielle D. Cabana, Meng
- VK20 MSU9631 MSU9632 Disk Installation Procedures Sep1986VK20 MSU9631 MSU9632 Disk Installation Procedures Sep1986
- Edme Mariotte and Newton's Cradle: The Physics Teacher April 2012Edme Mariotte and Newton's Cradle: The Physics Teacher April 2012
- AP Inter 2nd Year Results 2024 (Bieap Inter Public 2nd Year General Result) - Board of Intermediate Education Andhra PradeshAP Inter 2nd Year Results 2024 (Bieap Inter Public 2nd Year General Result) - Board of Intermediate Education Andhra Pradesh



