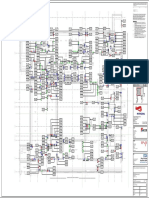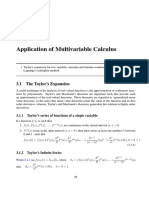Van Eden House Plan - Floor Plans
Van Eden House Plan - Floor Plans
Uploaded by
dalubuhlencube12345Copyright:
Available Formats
Van Eden House Plan - Floor Plans
Van Eden House Plan - Floor Plans
Uploaded by
dalubuhlencube12345Original Title
Copyright
Available Formats
Share this document
Did you find this document useful?
Is this content inappropriate?
Copyright:
Available Formats
Van Eden House Plan - Floor Plans
Van Eden House Plan - Floor Plans
Uploaded by
dalubuhlencube12345Copyright:
Available Formats
REMARKS
The design on this drawing is copyright and remains the property of the undermentioned
Engineers
All levels and dimensions are to be checked on site prior to the commencement
of work.
This drawing must not be scaled, only figured dimensions and levels may be used. Any
0
446 discrepancies must be settled beforehand with the Engineer
192
This drawing to be read in conjuction with Architectural, Civil, Electrical and Mechanical
115
0
Engineers drawings.
0 0
446
0
200
All work is to be carried out strictly in accordance with the Local Authority
ZI
UZ requirements, the National Building Regulations and the SABS standards.
of JAC P
Ro PU
M
Fla
t GENERAL NOTES
304
1. READ THIS DRAWING IN CONJUNCTION ALL ARCHITECTURAL & OTHER
ENGINEERING DRAWINGS.
8
536
0
2. CONCRETE GRADE FOR ALL STRUCTURAL ELEMENTS:30MPA.
ium 3. STRUCTURAL STEEL GRADE:350W.
Atr 4. DESIGN & CONSTRUCTION TO COMPLY WITH THE APPLICABLE SANS STANDARDS.
0
641 5. FOUNDING DEPTH:MIN:1200MM BELOW NATURAL GROUND LEVEL.
6. DO NOT SCALE DRAWINGS. ANY DISCREPANCIES TO BE BROUGHT TO THE ATTENTION
192
OF THE ENGINEER TIMEOUSLY.
0
223
ard Suite
0 gY En-
361 Dry
in
ium
Atr k sui
te
c En-
De 220
359
g
ssin
0 Dre om
337 o
0
R
cony
Bal oom
edr
er B
Bal
om st
dro Ma
t Be
con
of
G ues t Ro
Fla
y
dy
S tu Wc
rs/
He es
g lv
Do el s h e
n
Ken 5
t 405
fas tte
Ele
0 lery eak ene
720
l Br h
Scu Kitc y
ctri
oom ndr
R6087,50
ff R Lau tv
cal
tv Sta Fireplace
D
ce
pla
B
Fire
591
560
8
5
hen -ou
t
Kitc polupg
p
PA
NT
Bedroom 2
oom
RY
ily R
IT &
ge Fam
EleCom
ara
eG
ubl
ctri ms
D o
cal DB
DB
Flat roof
2000
Bridge
ing En- Suite
Din Double Volume
650
Entrance Hall
RY
NT
PA
0
14172
En-
Sui Balcony REVISIONS
te
Pool No. DATE DESCRIPTION
PLANTER overflow
0
Pool Pajama Lounge A 20/03/23 ISSUED FOR INFORMATION
628
10147
Double Volume
Portico Entrance Hall
2000
Atrium Covered Patio
Fla tv
Pool Deck t ro
of
Bed Bedroom 3 Balcony
roo
R7714,94
PLANTER
m4
En- Suite ISSUED FOR CONSTRUCTION
7
198
Guest Wc
Province
R16
27
Balcony
Flat roof
4378
braai
GAUTENG
tv
7
Living Room
826
PLANTER
11291 7620
Do
4453
ubl Bar
eG Client:
ara
ge
Boma
PLANTER
FIRST FLOOR PLAN VAN EEDEN
SCALE 1 : 100
Wc 710,00
1730,00
POOL
R1627
PUMP
Wine Cellar
Consultants
11216 12005
GROUND FLOOR PLAN 40 Richard Park,
Buccleuch,2090.
Tel: +27 83 595 4403
Email:info@4miles.co.za
Johannesburg.
SCALE 1 : 100
Approvals
NAME PR.NUMBER DESIGNATION SIGNATURE
J.K.Washaya 202202220 PROFESSIONAL ENGINEER.
M.Mawimba 201070286 PROFESSIONAL ENGINEER.
Discipline
Structural
Project Title
PROPOSED RESIDENTIAL
HOUSE ON STAND
694 WATERBUCK CRESCENT,
KEMPTON PARK
Drawing title
a) FLOOR PLANS
Ref.No. : Designed : J.K.Washaya
Scale : As Shown Drawn : J.K.Washaya
Date : 20 MARCH 2023 Checked : M.Mawimba
Drawing.No. Revision.No.
FLOOR PLANS
SCALE AS SHOWN VANEEDEN/S/ST/03 A
You might also like
- 4 Bed House PlanDocument1 page4 Bed House PlanVincent Mutambirwa100% (2)
- Restaurant Floor Plan (1st Floor)Document1 pageRestaurant Floor Plan (1st Floor)Ma. Isabel RodriguezNo ratings yet
- OSP Accounting EntriesDocument5 pagesOSP Accounting Entriesharanadhpersonal100% (2)
- Angleski Glagol 2Document82 pagesAngleski Glagol 2aljosa_jonatanNo ratings yet
- For Two Pianos and Live-Electronics: IrrgärtenDocument48 pagesFor Two Pianos and Live-Electronics: IrrgärtentomerhodNo ratings yet
- Firt Floor Plan A1 PDFDocument1 pageFirt Floor Plan A1 PDFanzaniNo ratings yet
- 6QS Id (26) 1 02Document1 page6QS Id (26) 1 02amirice70No ratings yet
- PL-001 Cleator Moor. Retained Land Master Plan - RevDDocument1 pagePL-001 Cleator Moor. Retained Land Master Plan - RevDtabio 85No ratings yet
- Kcs Mza l2 DRW ST PLN 10330 Sd3 2nd Floor Loading Layout (1 of 2)Document1 pageKcs Mza l2 DRW ST PLN 10330 Sd3 2nd Floor Loading Layout (1 of 2)pkdscdubaiNo ratings yet
- Kcs Mza l2 DRW ST PLN 10331 Sd3 2nd Floor Loading Layout (2 of 2)Document1 pageKcs Mza l2 DRW ST PLN 10331 Sd3 2nd Floor Loading Layout (2 of 2)pkdscdubaiNo ratings yet
- Typical School On 2 LevelsDocument10 pagesTypical School On 2 LevelsAntoneNo ratings yet
- Yatta Foundation RevDocument1 pageYatta Foundation RevKevin Lil'Vokez MulimaNo ratings yet
- Advance To BS5950 Sept 13Document1 pageAdvance To BS5950 Sept 13JosseNo ratings yet
- Van Eden House Plan - Catchment AreaDocument1 pageVan Eden House Plan - Catchment Areadalubuhlencube12345No ratings yet
- KIL2189 - 102 - 0001 - REV04 - Proposed Demolition Layout 1Document1 pageKIL2189 - 102 - 0001 - REV04 - Proposed Demolition Layout 1NiemNo ratings yet
- 外立面施工图6 24Document4 pages外立面施工图6 24chitipat intraravimonmataNo ratings yet
- Arch L4-5 PLANDocument1 pageArch L4-5 PLANHein HtetNo ratings yet
- Mlolongo Project Architectural PDFDocument1 pageMlolongo Project Architectural PDFNewtonNo ratings yet
- Mlolongo Project ArchitecturalDocument1 pageMlolongo Project ArchitecturalNewtonNo ratings yet
- Moses Chesoli NyongesaDocument1 pageMoses Chesoli Nyongesatonug027No ratings yet
- Location Plan Scale 1:1000: 3Rd Storey - Shrub Planting PlanDocument1 pageLocation Plan Scale 1:1000: 3Rd Storey - Shrub Planting PlanALFREDO JR. ARIOS CLARONo ratings yet
- Location Plan Scale 1:1000: 3Rd Storey - Soiling PlanDocument1 pageLocation Plan Scale 1:1000: 3Rd Storey - Soiling PlanALFREDO JR. ARIOS CLARONo ratings yet
- Combined Drawings Acre RoadsDocument18 pagesCombined Drawings Acre Roadsrobert.ilacatisNo ratings yet
- FR Par10 X ZZ Bwe SD M 55008Document1 pageFR Par10 X ZZ Bwe SD M 55008Roman MihailiucNo ratings yet
- LabourDocument1 pageLabourPamela SinginiNo ratings yet
- 6ccf2cf1-ee8e-4aa5-9aee-68038363b0c6Document1 page6ccf2cf1-ee8e-4aa5-9aee-68038363b0c6Harith AkmalNo ratings yet
- M2116-Te-12-02-Ground LVLDocument1 pageM2116-Te-12-02-Ground LVLNur syuhadaNo ratings yet
- Floor Plan2Document1 pageFloor Plan2Muhammad SageerNo ratings yet
- 4Document1 page4jayyjuzzNo ratings yet
- 1290 01 TB GFL FD S SR 507100 04 Ground - Floor Column - Reinforcement - Schedule - Zone - 1 Sheet - 1Document1 page1290 01 TB GFL FD S SR 507100 04 Ground - Floor Column - Reinforcement - Schedule - Zone - 1 Sheet - 1Gia Vinh Bui TranNo ratings yet
- A C 1aa - PROPOSED HOUSEDocument1 pageA C 1aa - PROPOSED HOUSEjonathanruvingaNo ratings yet
- Structural Layout For Review - 100533Document1 pageStructural Layout For Review - 100533Owori GeoffreyNo ratings yet
- Site Plan Working Drawing ReferenceDocument1 pageSite Plan Working Drawing ReferenceShreejith GowdaNo ratings yet
- Guard House CoordinatesDocument1 pageGuard House CoordinatesOkudetum RaphealNo ratings yet
- SRMH L04 RCP Ow R07 07092023Document1 pageSRMH L04 RCP Ow R07 07092023sr46.mailNo ratings yet
- MR Regis N MRS Dorcas Taruvinga - 050209Document1 pageMR Regis N MRS Dorcas Taruvinga - 050209pzarchitectural99No ratings yet
- 06-BSH - 4th PLANSDocument1 page06-BSH - 4th PLANSeardence.hanaNo ratings yet
- Inclined Ramp Beam 100 (200X450) : 2T20-15 2T20-16 2T20-15 2T20-15 2T16-17 2T20-15 2T20-19 2T16-17Document1 pageInclined Ramp Beam 100 (200X450) : 2T20-15 2T20-16 2T20-15 2T20-15 2T16-17 2T20-15 2T20-19 2T16-17Augustine yigaNo ratings yet
- Walls and Columns Rft-Zeraay Direction r00Document4 pagesWalls and Columns Rft-Zeraay Direction r00adream1985No ratings yet
- Restaurant Floor Plan 1st Floor - CompressDocument2 pagesRestaurant Floor Plan 1st Floor - CompressCyrus De LeonNo ratings yet
- A52 - 1100 (C10) - Level 11 - Concrete Outline PlanDocument1 pageA52 - 1100 (C10) - Level 11 - Concrete Outline PlanRoger SheddenNo ratings yet
- Nyk PDFDocument20 pagesNyk PDFfelix sowah-laryeaNo ratings yet
- Ews Unit Plan 5.0x 10.0 MTDocument4 pagesEws Unit Plan 5.0x 10.0 MTAnoop BhadoriyaNo ratings yet
- Narangi Boundary Wall DetailsDocument1 pageNarangi Boundary Wall DetailsAnup SarmaNo ratings yet
- 5382 Int 00 00 DR Me 320101 - P01Document1 page5382 Int 00 00 DR Me 320101 - P01Sanimouse MousesaniNo ratings yet
- 1:50 Community Hall West Elevation 2 311: GC02 Access WCDocument1 page1:50 Community Hall West Elevation 2 311: GC02 Access WCVicky SharmaNo ratings yet
- 04-BSH - 2nd PLANSDocument1 page04-BSH - 2nd PLANSeardence.hanaNo ratings yet
- Scaffolding Drawing PumpDocument4 pagesScaffolding Drawing Pumpalbarajeel forwarding001100% (1)
- Revised Foundation LayoutDocument1 pageRevised Foundation LayoutamanyaNo ratings yet
- Revised Racks For Inspection Facility - 2 - 2023.06.13Document1 pageRevised Racks For Inspection Facility - 2 - 2023.06.13Okudetum RaphealNo ratings yet
- 87 Military Preparatory School AR R01 06aug23Document17 pages87 Military Preparatory School AR R01 06aug23Ramil S. ArtatesNo ratings yet
- Civil Works CW05 R1 (Submission Drawings 16.03.22)Document1 pageCivil Works CW05 R1 (Submission Drawings 16.03.22)Joel AganNo ratings yet
- Model 1Document1 pageModel 1Ar Praveen JangidNo ratings yet
- Bofinet-Gabs-Arch-Guard-141 Rev 5Document1 pageBofinet-Gabs-Arch-Guard-141 Rev 5zhong ganNo ratings yet
- Ground Floor PlanDocument1 pageGround Floor Plansushil aroraNo ratings yet
- 2-KATO SLABDocument1 page2-KATO SLABkevinnabyuNo ratings yet
- Electrical Circuit Diagram: Detail1Document15 pagesElectrical Circuit Diagram: Detail1Roseller Sumonod100% (1)
- ZX250 5B - CircuiteDocument15 pagesZX250 5B - CircuiteMarius SolcaNo ratings yet
- PR A TD MLCP FP 202 Basement 1Document1 pagePR A TD MLCP FP 202 Basement 1shaikhtauqeir749No ratings yet
- Githinji Apartments Ground Floor 1Document1 pageGithinji Apartments Ground Floor 1piuztheurigithinjiNo ratings yet
- Ground Floor Wall Electrical PlanDocument1 pageGround Floor Wall Electrical PlanRAKESH KUMARNo ratings yet
- Strangers' Voices In My Head: A Journey Through What Made Me Who I Am from My MindFrom EverandStrangers' Voices In My Head: A Journey Through What Made Me Who I Am from My MindNo ratings yet
- Open Reference Sheet - OctDocument2 pagesOpen Reference Sheet - OctSreepad BharanNo ratings yet
- RecyclingTimeandEndofHistory PDFDocument28 pagesRecyclingTimeandEndofHistory PDFMonja JovićNo ratings yet
- FNB PricingDocument22 pagesFNB PricingRosalia Loide Hauwanga NdafyaalakoNo ratings yet
- 2017 Junior EnglishDocument16 pages2017 Junior EnglishWai MarNo ratings yet
- Module 3 MathsDocument8 pagesModule 3 MathsAnurag JoshiNo ratings yet
- Chapter 3 XRFDocument8 pagesChapter 3 XRFhaha.pthk100% (1)
- Influence of Nitrogen and Phosphorus On The Growth and Yield of Cucumber (Cucumis Sativus L.)Document13 pagesInfluence of Nitrogen and Phosphorus On The Growth and Yield of Cucumber (Cucumis Sativus L.)Emmanuel Bassey EffaNo ratings yet
- Census Data - Kolkata City and Slums - 2011Document28 pagesCensus Data - Kolkata City and Slums - 2011basutk2055No ratings yet
- Monostable MultivibratorDocument2 pagesMonostable MultivibratorsNo ratings yet
- NAME: - DateDocument4 pagesNAME: - DateCriselda CarinoNo ratings yet
- "Library Management System": Summer Training Project Report ONDocument2 pages"Library Management System": Summer Training Project Report ONdeepak GuptaNo ratings yet
- Verb To Be Affirmative and Negative Interactive WorksheetDocument1 pageVerb To Be Affirmative and Negative Interactive WorksheetAnderson BolañosNo ratings yet
- Topic 4Document7 pagesTopic 4kipkorirdennisNo ratings yet
- Is 2102 2 1993Document14 pagesIs 2102 2 1993793821abhinavmtripathiNo ratings yet
- LM150/LM350A/LM350 3-Amp Adjustable Regulators: FeaturesDocument21 pagesLM150/LM350A/LM350 3-Amp Adjustable Regulators: FeaturesrambetsNo ratings yet
- Final ExamDocument4 pagesFinal ExamPierre MacalinoNo ratings yet
- Lathe Usability Testing: Prepared byDocument11 pagesLathe Usability Testing: Prepared bySupratik SarkarNo ratings yet
- Hoist CraneDocument10 pagesHoist CranewahyuNo ratings yet
- Team Elite U DIMM DDR3 EDMDocument2 pagesTeam Elite U DIMM DDR3 EDMHenry LanzaNo ratings yet
- Thesis and Dissertation Format: (Logo Height 5.5 CM, Width 11.5 CM, Centered)Document23 pagesThesis and Dissertation Format: (Logo Height 5.5 CM, Width 11.5 CM, Centered)dr. ayesha sohailNo ratings yet
- Series DA/DS-7000 Bourdon Tube Pressure Switches: Specifications - Installation and Operating InstructionsDocument4 pagesSeries DA/DS-7000 Bourdon Tube Pressure Switches: Specifications - Installation and Operating InstructionsargaNo ratings yet
- Developing and Sustaining High-Performance Work Teams: BackgroundDocument3 pagesDeveloping and Sustaining High-Performance Work Teams: BackgroundZohaib AhmadNo ratings yet
- Social Science-Course OutlineDocument6 pagesSocial Science-Course Outlinekenha2000No ratings yet
- AjantaDocument17 pagesAjanta156DEBOLINA GUPTANo ratings yet
- Assignment 2Document5 pagesAssignment 2kwokfai11328No ratings yet
- CladogramDocument2 pagesCladogramMa Kristina Cassandra LunorNo ratings yet
- SMAPI CrashDocument82 pagesSMAPI Crashtudogames235No ratings yet

























































































