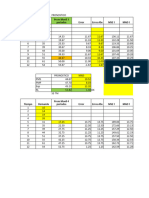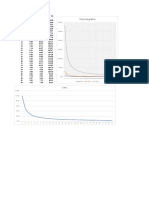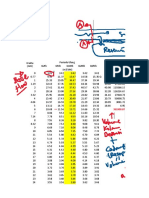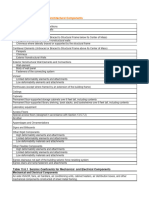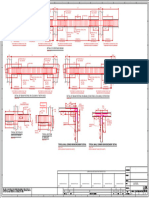Basement Wall Design 4
Basement Wall Design 4
Uploaded by
Manoj JaiswalCopyright:
Available Formats
Basement Wall Design 4
Basement Wall Design 4
Uploaded by
Manoj JaiswalCopyright
Available Formats
Share this document
Did you find this document useful?
Is this content inappropriate?
Copyright:
Available Formats
Basement Wall Design 4
Basement Wall Design 4
Uploaded by
Manoj JaiswalCopyright:
Available Formats
DESIGN OF BASEMENT WALL
Glotman.Simpson Consulting Engineers Page ______
SLAB BENDING CAPACITIES
CSA A23.3-04 (2009/11/30)
PROJECT: Fraser Mills
ENGINEER: NC
Notes:
- Vr only valid for aggregate >20mm,f'c<60MPa and fy<58ksi
- Mr = T * (d - a/2); a = T / phic*Alpha*12*fc'
- d is corrected for 1/2 bar dia.
- dv not corrected to centre of bar
- ROW max = 0.0271
- If the reinforcement ratio cell is filled red down the left side, row max is exceeded
SLAB THICKNESS = 12 in.
CONC fc' = 35 MPa
Factored Moment Mf = 23 kipft/ft <-- Controls greyed out cells
STEEL fy = 58 ksi
φc = 0.65
φs = 0.85
COVER = 2 in. 1.25 in. 0.75 in.
'd' = 10 in. 10.75 in. 11.25 in.
dv'= 9.0 in. 9.7 in. 10.1 in.
vr = 12.65 kip/ft 13.60 kip/ft 14.23 kip/ft
Mr (kip-ft/ft)
10M @ 12 6.16 6.64 6.96 <-- Greyed out moment is <Mf
0.0014 11 6.72 7.24 7.58
0.0016 10 7.38 7.95 8.33
0.0018 9 8.18 8.82 9.25
0.0020 8 9.19 9.90 10.38
0.0023 7 10.47 11.29 11.84
15M @ 20 7.33 7.91 8.29
0.0017 19 7.71 8.32 8.72
0.0018 18 8.13 8.77 9.20
0.0019 17 8.60 9.28 9.73
0.0020 16 9.13 9.85 10.33
0.0021 15 9.73 10.50 11.01
0.0023 14 10.41 11.23 11.78
0.0025 13 11.19 12.07 12.67
0.0027 12 12.10 13.06 13.70
0.0029 11 13.16 14.21 14.91
0.0032 10 14.44 15.59 16.36
0.0036 9 15.99 17.27 18.12
0.0040 8 17.91 19.35 20.31
0.0046 7 20.35 22.00 23.10
0.0054 6 23.57 25.49 26.77
0.0064 5 27.98 30.29 31.83
0.0080 4 34.41 37.30 39.22
20M @ 20 10.72 11.58 12.15
0.0025 19 11.27 12.17 12.77
0.0027 18 11.88 12.83 13.47
0.0028 17 12.56 13.57 14.24
0.0030 16 13.32 14.39 15.11
0.0032 15 14.18 15.32 16.09
0.0034 14 15.16 16.39 17.20
0.0037 13 16.29 17.60 18.48
0.0040 12 17.59 19.02 19.97
0.0044 11 19.12 20.68 21.72
0.0048 10 20.95 22.66 23.80
0.0054 9 23.15 25.05 26.32
0.0060 8 25.87 28.01 29.44
0.0069 7 29.32 31.76 33.39
0.0080 6 33.81 36.66 38.56
0.0096 5 39.91 43.33 45.62
0.0121 4 48.65 52.93 55.78
6:35 PM 10/23/2023 basement_wall_design.xls
You might also like
- Tabel: Temperatur, Tekanan Maksimum, Dan Massa Jenis Uap Air Jenuh No (C) (MMHG) (GR/CM)Document2 pagesTabel: Temperatur, Tekanan Maksimum, Dan Massa Jenis Uap Air Jenuh No (C) (MMHG) (GR/CM)Lembayung SenjaNo ratings yet
- Spillway Flood Routine (Iwasaki)Document30 pagesSpillway Flood Routine (Iwasaki)johnstoneNo ratings yet
- FICACDocument5 pagesFICACC Ronie SandiNo ratings yet
- Pseudo First Order KinetikDocument5 pagesPseudo First Order Kinetikmaulida rahmiNo ratings yet
- Retaining Wall DesignDocument5 pagesRetaining Wall DesignbharatNo ratings yet
- Debit Aktual Terhadap Debit Teoretis: Massa Jenis Terhadap SuhuDocument3 pagesDebit Aktual Terhadap Debit Teoretis: Massa Jenis Terhadap SuhuNavisNo ratings yet
- Ajinugraha Ayusta Rahman Hakim 181910301046Document16 pagesAjinugraha Ayusta Rahman Hakim 181910301046sugendengalNo ratings yet
- Consum X-Bar Data Chart ExcelDocument4 pagesConsum X-Bar Data Chart ExcelDearRed FrankNo ratings yet
- Daily EntryDocument9 pagesDaily Entryajayhumane3No ratings yet
- Tabla de Cálculo "Para Aguas Negras": Crucero Longitudes (M) Pob. Gastos L.P.S. Q NO V. REAL (M) Aguas NegrasDocument12 pagesTabla de Cálculo "Para Aguas Negras": Crucero Longitudes (M) Pob. Gastos L.P.S. Q NO V. REAL (M) Aguas NegrasSeveriano Alvarez CruzNo ratings yet
- Mid Exam Solution by EsayasDocument20 pagesMid Exam Solution by EsayasChanako DaneNo ratings yet
- UntitledDocument7 pagesUntitledNancy GarciaNo ratings yet
- Experiment 1: Title of The Experiment: (Partial Molar Volume)Document8 pagesExperiment 1: Title of The Experiment: (Partial Molar Volume)Hazem Al-hazmiNo ratings yet
- MaDocument5 pagesMaLino HuaracalloNo ratings yet
- Calculation of Maximum Discharge RateDocument1 pageCalculation of Maximum Discharge Ratech3g44No ratings yet
- Practicas Membranas Zaid TemsamaniDocument9 pagesPracticas Membranas Zaid Temsamanijadouzi123No ratings yet
- Roofing Materials 1Document53 pagesRoofing Materials 1Jason Pana50% (2)
- Presas 24hDocument8 pagesPresas 24hyassir cordova abarcaNo ratings yet
- Fault Level 33kvDocument2 pagesFault Level 33kvAllama HasanNo ratings yet
- 33kV Fault Level: T1 T2 Substation Voltage (KV) Zs MVA %Z Zact MVA %ZDocument2 pages33kV Fault Level: T1 T2 Substation Voltage (KV) Zs MVA %Z Zact MVA %ZAllama HasanNo ratings yet
- Ejemplos Clase Pronosticos 2Document41 pagesEjemplos Clase Pronosticos 2Bryam Sanchez PalominoNo ratings yet
- Ejemplo 2 PlantillaDocument29 pagesEjemplo 2 PlantillaJairo GarciaNo ratings yet
- Fare Calculator Grab Uber MyCar NuccarDocument4 pagesFare Calculator Grab Uber MyCar NuccarKim Ben NajibNo ratings yet
- uprak biofar aurelya 1Document5 pagesuprak biofar aurelya 1Annisa PutriNo ratings yet
- Column D Column HDocument9 pagesColumn D Column HSarah DillardNo ratings yet
- X-Park Calculation EarthworkDocument4 pagesX-Park Calculation EarthworknurNo ratings yet
- LiDocument3 pagesLiLino HuaracalloNo ratings yet
- Examen 1 - PS1-Uribe Garcia Jairo LeviDocument31 pagesExamen 1 - PS1-Uribe Garcia Jairo LeviJairo GarciaNo ratings yet
- MTC CatalogueDocument10 pagesMTC CatalogueHarshal DalneNo ratings yet
- 3 Curvas de UtilidadDocument4 pages3 Curvas de UtilidadCARLOS E. CAPULIN GONZALEZNo ratings yet
- Foundation Drilled ShaftDocument1 pageFoundation Drilled ShaftPOH YONG HOW STUDENTNo ratings yet
- Multiple Regression Data - StudentsDocument3 pagesMultiple Regression Data - Studentsmiriamcamacho2002No ratings yet
- P 11 AquiDocument11 pagesP 11 Aquimohamed bellaliNo ratings yet
- Rothfutch ChartDocument5 pagesRothfutch ChartDaljeet SidhuNo ratings yet
- Temp JF AnalysisDocument18 pagesTemp JF AnalysisLALHRUAIKIMA LALHRUAIKIMANo ratings yet
- AudiDocument11 pagesAudiJose AndresNo ratings yet
- Curvas I-D-PDocument13 pagesCurvas I-D-PHector Sarmiento QuispeNo ratings yet
- AnchorIndustries LR Ch2Document3 pagesAnchorIndustries LR Ch2skylineshareNo ratings yet
- RPM-Knots CalculationDocument1 pageRPM-Knots Calculationkyaw thu htunNo ratings yet
- Celsius SHS Sectionpropertiesdimensionsproperties BS5950 20-05-2021Document2 pagesCelsius SHS Sectionpropertiesdimensionsproperties BS5950 20-05-2021Dhrubojyoti SenguptaNo ratings yet
- Assignment 1Document2 pagesAssignment 1Mohammad Anas Ashraf GagaiNo ratings yet
- Kurva Engineering: StrainDocument3 pagesKurva Engineering: StrainYudy PratamaNo ratings yet
- LM6 + 5% Graphite - Tension 3DDocument4 pagesLM6 + 5% Graphite - Tension 3DHareesh R IyerNo ratings yet
- Azimuth and Distance CalculationDocument56 pagesAzimuth and Distance CalculationAnonymous 5ZR8rH3No ratings yet
- Pipe FrictionDocument3 pagesPipe FrictionSankalp SwastikNo ratings yet
- Hydrometer Calculations 2021-08-31Document3 pagesHydrometer Calculations 2021-08-31Ali KayaNo ratings yet
- Basic Fret CalculatorDocument2 pagesBasic Fret CalculatorBenjamin RivasNo ratings yet
- Thay May 1300hpDocument4 pagesThay May 1300hpHUNG NIKKONo ratings yet
- Curvas de Capacidad de Embalse Lampazuni yDocument22 pagesCurvas de Capacidad de Embalse Lampazuni yRaul SanchezNo ratings yet
- Liquefaction AnalysisDocument1 pageLiquefaction AnalysisSurya ChejerlaNo ratings yet
- Contoh Perhitungan Kolam Retensi 3aDocument15 pagesContoh Perhitungan Kolam Retensi 3aValdy DwiNo ratings yet
- Contoh Perhitungan Kolam Retensi 3aDocument15 pagesContoh Perhitungan Kolam Retensi 3aValdy DwiNo ratings yet
- Calibration Chart 20Document2 pagesCalibration Chart 20Katoch Communication100% (3)
- 01 - M. Zulfikar Ibrahim - Grafik Logit BinerDocument16 pages01 - M. Zulfikar Ibrahim - Grafik Logit BinerDhaneca CwNo ratings yet
- Steel Section DLDocument1 pageSteel Section DLenggNo ratings yet
- Ahsanullah University of Science and Technology: Electrical & Electronic Engineering DeptDocument4 pagesAhsanullah University of Science and Technology: Electrical & Electronic Engineering DeptbappyNo ratings yet
- Multiple Regression Data - Students (Recuperado Automáticamente)Document3 pagesMultiple Regression Data - Students (Recuperado Automáticamente)miriamcamacho2002No ratings yet
- Sand Analysis: Question # 01Document7 pagesSand Analysis: Question # 01imranNo ratings yet
- Margin 15% SCDocument4 pagesMargin 15% SCHUNG NIKKONo ratings yet
- SHaft OHTDocument2 pagesSHaft OHTManoj JaiswalNo ratings yet
- Conc Footing DesignDocument1 pageConc Footing DesignManoj JaiswalNo ratings yet
- Canopy SketchDocument1 pageCanopy SketchManoj JaiswalNo ratings yet
- ASCE 7-22 NotesDocument4 pagesASCE 7-22 NotesManoj JaiswalNo ratings yet
- Stair Connection - Metal Detail 2Document1 pageStair Connection - Metal Detail 2Manoj JaiswalNo ratings yet
- Equivalent Frame Analysis For Slab Design Corley W.G., Jirsa J.O.Document10 pagesEquivalent Frame Analysis For Slab Design Corley W.G., Jirsa J.O.fukuroxyz100% (2)
- Pile DesignDocument65 pagesPile DesignManoj JaiswalNo ratings yet
- Wind Load Canopy Calcs 2Document1 pageWind Load Canopy Calcs 2Manoj JaiswalNo ratings yet
- Detail 2 - Concrete Beam DetailsDocument1 pageDetail 2 - Concrete Beam DetailsManoj JaiswalNo ratings yet
- FLorida Code Flood Resistant ConstructionDocument9 pagesFLorida Code Flood Resistant ConstructionManoj JaiswalNo ratings yet
- General Sheet NotesDocument1 pageGeneral Sheet NotesManoj JaiswalNo ratings yet
- Duct Anchorage SupportDocument8 pagesDuct Anchorage SupportManoj JaiswalNo ratings yet
- 3 Grease BrochureDocument4 pages3 Grease BrochureManoj JaiswalNo ratings yet
- Snack Bar in SHA-NIQDocument22 pagesSnack Bar in SHA-NIQManoj JaiswalNo ratings yet
- ASCE 7-10 - Rain Load CalculationDocument2 pagesASCE 7-10 - Rain Load CalculationManoj Jaiswal100% (1)
- Flat Roof Wind C and C - ASCE7-10Document3 pagesFlat Roof Wind C and C - ASCE7-10Manoj JaiswalNo ratings yet




















