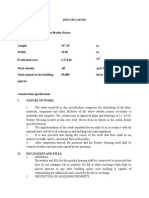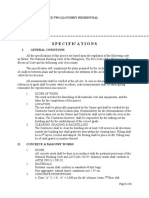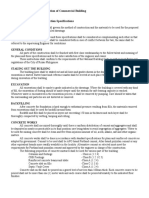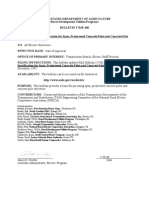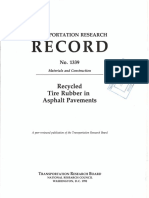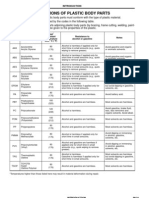Technical Specification
Technical Specification
Uploaded by
Precious AranasCopyright:
Available Formats
Technical Specification
Technical Specification
Uploaded by
Precious AranasOriginal Title
Copyright
Available Formats
Share this document
Did you find this document useful?
Is this content inappropriate?
Copyright:
Available Formats
Technical Specification
Technical Specification
Uploaded by
Precious AranasCopyright:
Available Formats
TECHNICAL SPECIFICATION
PROJECT : PROPOSED TWO-STOREY RESIDENTIAL BUILDING
OWNER : Mr. Christian Rey A. Lumantao
LOCATION : Tanday, Corella, Bohol
I. GENERAL
1. The project shall be built in line with the plans and specifications of the techniques or
procedures stated herein.
2. The owner or his authorized representative, along with the contractor, will oversee the
project overall.
3. The construction of the project shall be done in accordance with the sound and accepted
engineering practice and in conformity with the existing building codes and regulations.
4. The owner or his duly authorized representatives shall be allowed to inspect the progress
of the work accomplishments and decide on matters in conflict which may seem inconsistent
to the contractor.
II. SITE INSPECTION
1. STAKING: Fill staking of the building shall be done by the contractor with the presence of
the owner or his duly authorized representative.
2. EXCAVATION: The contractor shall make all the necessary excavation for the foundation
to grades indicated in the plans; the bottom of excavation for foundation and footing shall be
free of water before placement of reinforcing bars and pouring of concrete.
3. BACKFILL: Fill materials shall be select burrow from wood stumps, roots, or other foreign
matters, property tamped to achieve sufficient loan bearing capacity for concrete floor slabs.
4. Filling shall be done only when the concrete for foundation has set sufficiently so as not to
impair its strength.
III. CONCRETE AND MASONRY
1. Class A (1:2:4) mix for foundation and footing.
2. Class A (1:2:4) mix for concrete floor slabs and wall flooring.
3. (1:3) Cement-sand mix for plastering.
4. (1:3) cement-sand mix mortar for CHB layering and (1:3:6) cement, 3/8 gravel and sand
for hollow blocks cell fillers.
5. Concrete hollow blocks shall be approved quality, free of cracks and other defects which
may impair its strength and appearance.
6. All steel are deformed bars in accordance with ASTM A-615, fs-40,000psi.
7. All intersection bars shall be tied together with #16 plain G.I. tie wire.
IV. LUMBER AND CARPENTRY WORK
1. Wood must be well-seasoned, devoid of big, loose, or unstable knots, saps, fractures,
shakes, or other flaws that might reduce its strength, longevity, or aesthetic appeal. It must
also be of the appropriate types needed for the various sections of the project. The designs
may include some preliminary measurements for some structural and framing lumber.
However, all exposed woodwork has to be sandpapered and smoothed up as needed.
2. All lumber in contact with masonry shall be painted with an approved wood preservatives
and termites proofing compound.
V. ROOFING
1. Roofing shall be of Ribtype Profile Longspan Coloroof (8 ft x 1 m x 0.4mm) sheets and its
equivalent flushing securely fastened to edges of fascia.
VI. PLUMBING
1. Plumbing work shall be in accordance with the plan. It includes installation of soil pipes,
septic tank, accessories, floor drains, kitchen sink, water supply pipes, drainage pipes, etc.
VII. ELECTRICAL
1. All electrical installations shall be made or done in accordance with the rules and
regulations of the National Electrical Code of the Philippines.
2. All electrical installation shall be done be experienced electricians only under the
supervision of a Licensed Electrical Engineer.
3. All wires embedded on concrete must be in PVC conduit pipes or its equivalent and all
intersecting wires must be insulated with electrical tapes.
4. Fixtures and accessories must be brand-new, no cracks and other defects to avoid
electrical shocks and accidents.
Prepared by: Conforme:
AR. DOREEN LOI L. DOYSABAS, uap MR. CHRISTIAN REY A. LUMANTAO
ARCHITECT OWNER
PRC No. :
PTR No. :
Issued On : Nov. 9, 2023
Issued At : Tagbilaran City
You might also like
- General and Inorganic Chemistry - Volume I (Jul 01, 2011) - SARKAR - New Central Book Agency - 9788173816802 - Anna's ArchiveDocument732 pagesGeneral and Inorganic Chemistry - Volume I (Jul 01, 2011) - SARKAR - New Central Book Agency - 9788173816802 - Anna's ArchiveAadee MalavadeNo ratings yet
- Swimming Pool General RequirementsDocument23 pagesSwimming Pool General RequirementsVee KeeNo ratings yet
- Technical Specification For Proposed Two-Storey House: House Construction Tips and GuidelinesDocument9 pagesTechnical Specification For Proposed Two-Storey House: House Construction Tips and GuidelinesNovel Lopez0% (1)
- Specifications: Project: Proposed Two-Storey Residential BuildingDocument9 pagesSpecifications: Project: Proposed Two-Storey Residential BuildingRey Gabriel Advincula Granada100% (1)
- Impact Test Exemptions PEDDocument7 pagesImpact Test Exemptions PEDoberaiNo ratings yet
- Specification of Poultry FarmDocument7 pagesSpecification of Poultry Farmsjla100% (1)
- SpecificationsDocument7 pagesSpecificationsGaray Atchas100% (1)
- Specification: Project: Owner: Location: Brgy. 83 3Rd St. Paraiso, San Jose, Tacloban City, LeyteDocument2 pagesSpecification: Project: Owner: Location: Brgy. 83 3Rd St. Paraiso, San Jose, Tacloban City, LeyteGera MelNo ratings yet
- Technical Specification of 2 Storey ResidentialDocument7 pagesTechnical Specification of 2 Storey Residentializzy umandalNo ratings yet
- Sample Specifications For Residential Project 1878263Document6 pagesSample Specifications For Residential Project 1878263Jeremy Buelba100% (1)
- LETTER SIZE Materials Specification and General NotesDocument8 pagesLETTER SIZE Materials Specification and General Notesfrancis sebastian lagamayoNo ratings yet
- PROJECT: Proposed Three-Bedroom Bungalow LOCATION: Las Vegas St. Bonuan Gueset, Dagupan City OWNER: Ms. Vida Cayabyab Subject: SpecificationsDocument3 pagesPROJECT: Proposed Three-Bedroom Bungalow LOCATION: Las Vegas St. Bonuan Gueset, Dagupan City OWNER: Ms. Vida Cayabyab Subject: SpecificationsPhriencess Paris EsguerraNo ratings yet
- Technical Specs Diagnostic CenterDocument2 pagesTechnical Specs Diagnostic CenterRowell MarmetoNo ratings yet
- BT SPECS FinalDocument25 pagesBT SPECS FinalDUMLAO, ANGELIE M.No ratings yet
- St. Peter SpecsDocument5 pagesSt. Peter SpecsMickaela Kassandra Padilla ParanNo ratings yet
- Building SpecificationDocument5 pagesBuilding SpecificationJezreel FlotildeNo ratings yet
- Specifications: Project: Proposed Two (2) Storey Residential Location: OwnerDocument4 pagesSpecifications: Project: Proposed Two (2) Storey Residential Location: OwnerJ.P.Almera ArDesignNo ratings yet
- Specifications: Project: Proposed Two (2) Storey Residential Location: OwnerDocument4 pagesSpecifications: Project: Proposed Two (2) Storey Residential Location: OwnerJ.P.Almera ArDesignNo ratings yet
- Specifications: Project: Proposed Two (2) Storey Residential Location: OwnerDocument4 pagesSpecifications: Project: Proposed Two (2) Storey Residential Location: OwnerJ.P.Almera ArDesignNo ratings yet
- Materials Specification and General Notes Proposed 2 Storey Residence With BasementDocument8 pagesMaterials Specification and General Notes Proposed 2 Storey Residence With Basementfrancis sebastian lagamayoNo ratings yet
- Technical Specification: A. Demolition, Clearing and Preparation of The SiteDocument4 pagesTechnical Specification: A. Demolition, Clearing and Preparation of The SiteZen Marl Gaor0% (1)
- SpecificationsDocument6 pagesSpecificationsRomeo Atienza100% (1)
- General SpecificationsDocument5 pagesGeneral SpecificationsBPCO MagsingalNo ratings yet
- Const. SPECS - Italian PizzaDocument2 pagesConst. SPECS - Italian PizzaRamil SeriozaNo ratings yet
- General SpecificationsDocument6 pagesGeneral SpecificationsMIKA ELLA BALQUINNo ratings yet
- Plate 1Document7 pagesPlate 1Josie JugalbotNo ratings yet
- Tech-Specs MonticelloDocument3 pagesTech-Specs MonticelloProvido, Ronald Frederick PNo ratings yet
- 3.) For Contractor - Technical Specifications of Proposed FinishesDocument6 pages3.) For Contractor - Technical Specifications of Proposed FinishesNeil LaquianNo ratings yet
- Technical Specification For Proposed Two Storey ResidenceDocument5 pagesTechnical Specification For Proposed Two Storey ResidencealphaomegadesignandbuildNo ratings yet
- SpecificationsDocument4 pagesSpecificationsAerol BuenaventuraNo ratings yet
- Specifications: Project: Owner:: LocationDocument6 pagesSpecifications: Project: Owner:: LocationMaria Theresa AlarconNo ratings yet
- Building SpecsDocument3 pagesBuilding SpecsAllen Robert WaganNo ratings yet
- Construction Specifications: I. Mobilization and EarthworksDocument6 pagesConstruction Specifications: I. Mobilization and EarthworksAugust PongeNo ratings yet
- Structural and PlumbingDocument16 pagesStructural and PlumbingjaysonNo ratings yet
- I. Sitework A. Work IncludedDocument6 pagesI. Sitework A. Work IncludedLouie Jay PoligratesNo ratings yet
- SpecificationdawDocument5 pagesSpecificationdaw20232889No ratings yet
- General SpecsDocument4 pagesGeneral SpecsTaki TachibanaNo ratings yet
- Labuyo SpecsDocument9 pagesLabuyo SpecsBotenes Mallorca RhonNo ratings yet
- Division 01 General Requirements: Kaypian, San Jose Del Monte BulacanDocument7 pagesDivision 01 General Requirements: Kaypian, San Jose Del Monte BulacanKristine MalabayNo ratings yet
- Gen Specs ArchiDocument3 pagesGen Specs ArchiElaine BinoyaNo ratings yet
- Specifications For General ConstructionDocument3 pagesSpecifications For General ConstructionBLUE BUILD CONSTRUCTION SERVICESNo ratings yet
- Aca Fera Bistro Inc SpecDocument4 pagesAca Fera Bistro Inc Spectyn de guzmanNo ratings yet
- Specification StandardsDocument6 pagesSpecification Standardsalvin ersandoNo ratings yet
- Lorna Taira General Construction SpecificationsDocument3 pagesLorna Taira General Construction SpecificationsLimar SetatraNo ratings yet
- May Anthonitte B. Relano General Construction SpecificationsDocument3 pagesMay Anthonitte B. Relano General Construction SpecificationsRamil SeriozaNo ratings yet
- General SpecificationsDocument4 pagesGeneral SpecificationsStephanie VilloceroNo ratings yet
- General Specifications: A. Site PreparationDocument3 pagesGeneral Specifications: A. Site PreparationkeanncruzNo ratings yet
- PROJECTDocument66 pagesPROJECTASHLEY CAPINANo ratings yet
- General SpecificationsDocument4 pagesGeneral SpecificationsAmer GonzalesNo ratings yet
- Building System Design Activity ManualDocument146 pagesBuilding System Design Activity ManualJulian DeleonNo ratings yet
- Specifications: General ConditionsDocument4 pagesSpecifications: General ConditionsBilly Butch Villaganas0% (1)
- SpecificationDocument28 pagesSpecificationDUMLAO, ANGELIE M.No ratings yet
- Architectural SpecificationDocument6 pagesArchitectural Specificationargel2050% (6)
- CSC Struct - Design SpecsDocument3 pagesCSC Struct - Design SpecsRamil SeriozaNo ratings yet
- Building SpecificationsDocument6 pagesBuilding SpecificationsJezley SalemNo ratings yet
- Technical Specifications 20feb2020Document6 pagesTechnical Specifications 20feb2020paul remodoNo ratings yet
- Mr. Pioc General SpecificationsDocument11 pagesMr. Pioc General SpecificationsErick Anopol Del MonteNo ratings yet
- Project: Proposed Three-Storey Commercial Building Location: 187 J.P. Rizal ST., Brgy. Tejeros Makati City Owner: Anabelle OrinaDocument7 pagesProject: Proposed Three-Storey Commercial Building Location: 187 J.P. Rizal ST., Brgy. Tejeros Makati City Owner: Anabelle Orinatyn de guzmanNo ratings yet
- Mr. & Mrs. Reynaldo MendozaDocument3 pagesMr. & Mrs. Reynaldo MendozaLimar SetatraNo ratings yet
- Kristy & Debron Reyes General Construction SpecificationsDocument3 pagesKristy & Debron Reyes General Construction SpecificationsLimar SetatraNo ratings yet
- Building SpecificationDocument4 pagesBuilding SpecificationDmkz KamagongNo ratings yet
- Guide Specification For Spun, Prestressed Concrete Poles and Concrete Pole StructuresDocument55 pagesGuide Specification For Spun, Prestressed Concrete Poles and Concrete Pole StructuresScribdmarific100% (3)
- Hpa MS 105Document3 pagesHpa MS 105adiNo ratings yet
- 1339 PDFDocument48 pages1339 PDFAlexis CaceresNo ratings yet
- Jurnal Fisika Flux: Preparasi Dan Karakteristik Fisis Nanopartikel Magnetit (Fe O)Document7 pagesJurnal Fisika Flux: Preparasi Dan Karakteristik Fisis Nanopartikel Magnetit (Fe O)Hasan WijayaNo ratings yet
- HandoutsDocument5 pagesHandoutsedzeeNo ratings yet
- Walworth Forged Steel 2011 2Document84 pagesWalworth Forged Steel 2011 2Andersson Benito HerreraNo ratings yet
- PINEAPPLE&SPANDEXDocument9 pagesPINEAPPLE&SPANDEXFaten effaNo ratings yet
- Thermal Barrier Coatings-A State of The Art Review: Jayant Gopal Thakare Chandan Pandey M. M. Mahapatra R. S. MulikDocument22 pagesThermal Barrier Coatings-A State of The Art Review: Jayant Gopal Thakare Chandan Pandey M. M. Mahapatra R. S. MulikwaleedsikandryNo ratings yet
- Innovations in Braced Frame Design ReportDocument9 pagesInnovations in Braced Frame Design ReportAdam JonesNo ratings yet
- The World Of: ADDINOL - Get Only Our Best! German Engine Oils Hit The Mark in RussiaDocument6 pagesThe World Of: ADDINOL - Get Only Our Best! German Engine Oils Hit The Mark in RussiaAna-Maria AncutaNo ratings yet
- Modather Structural Analysis RebortDocument23 pagesModather Structural Analysis RebortomneiatsulimanNo ratings yet
- Master Thesis Natural Oil AbsorbentDocument178 pagesMaster Thesis Natural Oil AbsorbentFaris Mat100% (1)
- Company Presentation - JUNE 2020Document32 pagesCompany Presentation - JUNE 20207B36Vatsal KamdarNo ratings yet
- Cylinder Fatigue AnalysisDocument18 pagesCylinder Fatigue AnalysisSudharsan SanNo ratings yet
- Cleaning Guidelines: Cleaning Pure Water Membrane ElementsDocument4 pagesCleaning Guidelines: Cleaning Pure Water Membrane Elementsiyappan i.p.sNo ratings yet
- 5-Cooling of Power Switching Semiconductor DevicesDocument10 pages5-Cooling of Power Switching Semiconductor DevicesKutsal KaraNo ratings yet
- SP-EnG-RE (STR) - 081 - Concrete PlacementDocument2 pagesSP-EnG-RE (STR) - 081 - Concrete PlacementNathaniel WilliamsNo ratings yet
- PS Lecture 5 - Losses of PrestressDocument17 pagesPS Lecture 5 - Losses of Prestressshobhameena13No ratings yet
- Applied Chemistry Week 3Document12 pagesApplied Chemistry Week 3aleonora500No ratings yet
- Astm 530Document9 pagesAstm 530JOSEPH REFUERZO100% (1)
- Welding Wire Diameter CHART PDFDocument1 pageWelding Wire Diameter CHART PDFFerhat KahveciNo ratings yet
- Handling Precautions of Plastic Body PartsDocument3 pagesHandling Precautions of Plastic Body PartsdiemnganNo ratings yet
- Tourmaline From Andean Porphyry Copper DepositsDocument4 pagesTourmaline From Andean Porphyry Copper Depositsroberto andiaNo ratings yet
- Biochemistry 1st Semester BSN Notes, Educational PlatformDocument646 pagesBiochemistry 1st Semester BSN Notes, Educational Platformhassan.khan5612No ratings yet
- Dicrylan SD Shade Deepener: Technical Data SheetDocument6 pagesDicrylan SD Shade Deepener: Technical Data Sheetজাকিউল ইসলাম প্রধান সুলভNo ratings yet
- IMPC 2016: XXVIII International Mineral Processing Congress Proceedings - ISBN: 978-1-926872-29-2Document11 pagesIMPC 2016: XXVIII International Mineral Processing Congress Proceedings - ISBN: 978-1-926872-29-2baberoniNo ratings yet
- Sambungan Apx-Wf150Document5 pagesSambungan Apx-Wf150Puji KurniawanNo ratings yet






