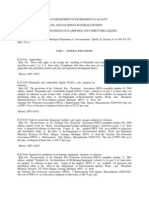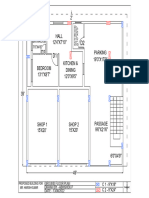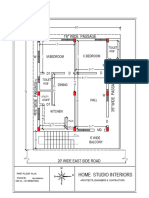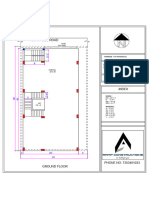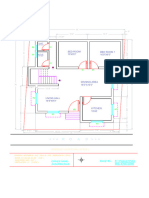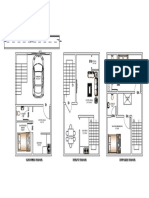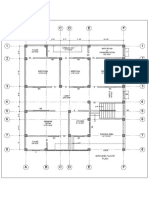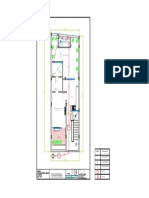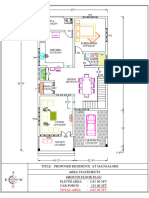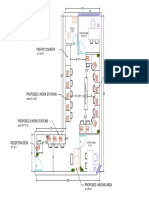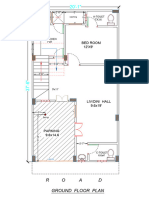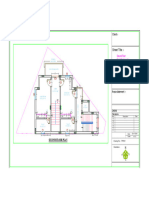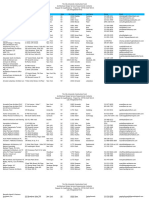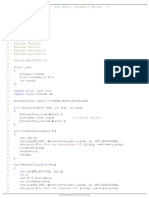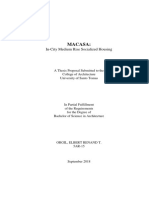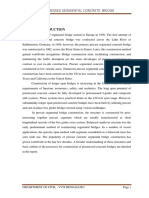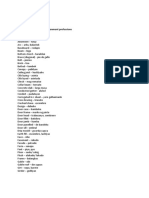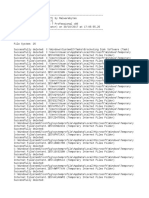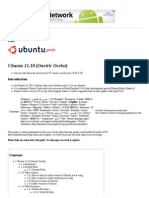20x40 Model
20x40 Model
Uploaded by
yebexa3845Copyright:
Available Formats
20x40 Model
20x40 Model
Uploaded by
yebexa3845Copyright
Available Formats
Share this document
Did you find this document useful?
Is this content inappropriate?
Copyright:
Available Formats
20x40 Model
20x40 Model
Uploaded by
yebexa3845Copyright:
Available Formats
20'
9" 6"
6"
W1 O.T.S.
D1
BATH
4'5"X3' 4'X3'
5"
D
BEDROOM BEDROOM
9'3"X12'9" 8'6"X9'8"
ALMIRAH
D 9" D 9" 9"
5"
POOJA AREA
BATH
5'3"X4'6"
5'
D1
40'
DN
DRAWING & DINING
STAIR WIDTH:- 3'
15'6"x15'
RISER:- 7"
10'-2" TREAD:- 10"
NO. OF STEPS :- 16
UP
9" 9" D MD
W
KITCHEN
9'3" x9'3"
PARKING
8'6"X10'9"
ROAD
Drawing Title:- Client Name:-
Project:- W MD 18"X7' DOUBLE DOOR
Ground floor plan
D1 2'6"X7'
Design By:- Date:-
Proposed Building S N D 3'X7'
House Plan (2 BHK) Abhinandan 20/07/21
W 4'X4'
Total Area:- Address:-
800 sqft.
E W1 2'X4'
You might also like
- Michigan FL-CL RulesDocument59 pagesMichigan FL-CL RulesDawsonite100% (1)
- Ashok 16.2.24Document1 pageAshok 16.2.24sarifullah khanNo ratings yet
- 04 PDFDocument1 page04 PDFApoorva NagoriNo ratings yet
- Arun Kumar 30x40 West Facing GF+FF Duplex - Plan 1Document1 pageArun Kumar 30x40 West Facing GF+FF Duplex - Plan 1BHARATH KUMARNo ratings yet
- 30 X 39 (GF) KRISHNAYYA-ModelDocument1 page30 X 39 (GF) KRISHNAYYA-Modeljupiterconsultants14No ratings yet
- Villivakkam G.FDocument1 pageVillivakkam G.FAustin JosephNo ratings yet
- RA GF - MergedDocument4 pagesRA GF - Mergeder.abhishekprakashNo ratings yet
- First Floor 3BHK PlanDocument1 pageFirst Floor 3BHK PlanSaksham KeshriNo ratings yet
- Drawings 8-06-24Document4 pagesDrawings 8-06-24NamsangLimbooNo ratings yet
- HA GN - MergedDocument4 pagesHA GN - Mergeder.abhishekprakashNo ratings yet
- 1st FloorDocument1 page1st FloorDeepak MohapatraNo ratings yet
- GF - Structural Details - 05.04.24Document12 pagesGF - Structural Details - 05.04.24mani27755No ratings yet
- Door WindowDocument1 pageDoor WindowHardikNo ratings yet
- FFLR55 ADocument1 pageFFLR55 AalibaytinteriorNo ratings yet
- B F Jadhav PDFDocument1 pageB F Jadhav PDFrekhaNo ratings yet
- 29'X60',Dhanaraj, GROUND FLOOR PLANDocument1 page29'X60',Dhanaraj, GROUND FLOOR PLANMOHAMMED UMMER FAROOQNo ratings yet
- Plan of First Floor PDFDocument1 pagePlan of First Floor PDFJoshi DrcpNo ratings yet
- Ground Floor Plan E-1: 3' ProjectionDocument1 pageGround Floor Plan E-1: 3' ProjectionHammad SalahuddinNo ratings yet
- Ground Floor PlanDocument1 pageGround Floor Planngtj8rbffdNo ratings yet
- Column PositionDocument1 pageColumn Positiongnanasekar007No ratings yet
- PlanDocument9 pagesPlanMahanth GowdaNo ratings yet
- AADARSH KALE 33'X33'-ModelDocument1 pageAADARSH KALE 33'X33'-ModelBhagwat ghatulNo ratings yet
- South Facing Plan (02.12.2024)Document1 pageSouth Facing Plan (02.12.2024)Sajith JNo ratings yet
- Planning ModelDocument1 pagePlanning ModelmohanNo ratings yet
- Project Client Document Title Group MembersDocument1 pageProject Client Document Title Group MemberssharqiueNo ratings yet
- Ground Floor Plan PDFDocument1 pageGround Floor Plan PDFsharqiueNo ratings yet
- Residence - 04Document1 pageResidence - 04dr.davender goudNo ratings yet
- Residence - 03Document1 pageResidence - 03dr.davender goudNo ratings yet
- ResidenceDocument1 pageResidencedr.davender goudNo ratings yet
- Mahal JKDocument1 pageMahal JKvijayNo ratings yet
- 2BHK PlanDocument1 page2BHK Plannikhilthawani5No ratings yet
- A B C D F E: Ground Floor PlanDocument1 pageA B C D F E: Ground Floor PlanAhmad MasoodNo ratings yet
- A B C D F E: Ground Floor PlanDocument1 pageA B C D F E: Ground Floor PlanAhmad MasoodNo ratings yet
- 5 BHK Plan (40X60)Document1 page5 BHK Plan (40X60)ayyanmaniyar135No ratings yet
- First Floor Plan Ground Floor Plan: ColumnDocument1 pageFirst Floor Plan Ground Floor Plan: Columnshivshankar kushwahaNo ratings yet
- Dhiraj Yadhav-Model - pdf1Document1 pageDhiraj Yadhav-Model - pdf1Ganesh RasankarNo ratings yet
- Chandra Prakash Joshi GF PDFDocument1 pageChandra Prakash Joshi GF PDFJoshi DrcpNo ratings yet
- Ashok Sir-Model NEW 2Document1 pageAshok Sir-Model NEW 2archidesigner07No ratings yet
- First Floor Plan (Final)Document1 pageFirst Floor Plan (Final)student sevenNo ratings yet
- 4 Flats-ModelDocument1 page4 Flats-Modeljonifow730No ratings yet
- SCALE - 1:100: Lift Lobby 4'6"X4'3" UP D1Document1 pageSCALE - 1:100: Lift Lobby 4'6"X4'3" UP D1anisha sarkarNo ratings yet
- Second Floor MullahDocument1 pageSecond Floor MullahSuraj sahuNo ratings yet
- Open Terrace: First Floor Plan Sanitary DrawingDocument1 pageOpen Terrace: First Floor Plan Sanitary DrawingDev ChaddhaNo ratings yet
- 4 FloorDocument1 page4 FloorymdmuzzammilNo ratings yet
- G+1 Plan 8Document1 pageG+1 Plan 86ckxdd7tgyNo ratings yet
- Residence at mangalore-GFDocument1 pageResidence at mangalore-GFRoyal InteriorsNo ratings yet
- Rahmath Nagar Apartment Ground Floor Plan: PH:9488800099 PH: 9360382687 PH: 9597131870 TirunelveliDocument1 pageRahmath Nagar Apartment Ground Floor Plan: PH:9488800099 PH: 9360382687 PH: 9597131870 TirunelvelisanthoshNo ratings yet
- South Facing Option 2Document1 pageSouth Facing Option 2venkatalakshmi natarasanNo ratings yet
- Anwaar Qureshi Final Working DrawingsDocument38 pagesAnwaar Qureshi Final Working DrawingsSumair AfzalNo ratings yet
- Ground Floor First FloorDocument1 pageGround Floor First FloorPyramid Structural ConsultantNo ratings yet
- Office PlanDocument1 pageOffice Plananshika tejpalNo ratings yet
- plan(1)GF (20)Document1 pageplan(1)GF (20)alibaytinteriorNo ratings yet
- Chandrasekar First Floor PlanDocument1 pageChandrasekar First Floor Plansambi reddyNo ratings yet
- Niwas: Stairs 7'-10" X 14'-11"Document1 pageNiwas: Stairs 7'-10" X 14'-11"it trainerNo ratings yet
- House Plan 30FTX40FT-FFDocument1 pageHouse Plan 30FTX40FT-FFsarifullah khanNo ratings yet
- Small Space House PlanDocument1 pageSmall Space House PlanhironmoyapcNo ratings yet
- Second Floor ArchDocument1 pageSecond Floor Archsrijanac97No ratings yet
- Site Plan With Floor Plan: Produced by An Autodesk Student VersionDocument1 pageSite Plan With Floor Plan: Produced by An Autodesk Student VersionsandeepNo ratings yet
- 20' ROAD: Kitchen 8'6"X10'0" Dining 19'9"X10'0"Document1 page20' ROAD: Kitchen 8'6"X10'0" Dining 19'9"X10'0"Raja GNo ratings yet
- Sample 5Document1 pageSample 5Kumar KumarNo ratings yet
- Us1 (5000)Document100 pagesUs1 (5000)yebexa3845No ratings yet
- New YorkDocument17 pagesNew Yorkyebexa3845No ratings yet
- Names and Organizations of PresentersDocument5 pagesNames and Organizations of Presentersyebexa3845No ratings yet
- Mix 2Document4 pagesMix 2yebexa3845No ratings yet
- Suraj SharmaDocument1 pageSuraj Sharmayebexa3845No ratings yet
- Bath 6'X3'8" Walk-In 5'4"X3'8" Walk-In 5'4"X3'8" Bath 6'X3'8" Bath 6'X3'8" Walk-In 5'4"X3'8" Walk-In 5'4"X3'8" Bath 6'X3'8"Document1 pageBath 6'X3'8" Walk-In 5'4"X3'8" Walk-In 5'4"X3'8" Bath 6'X3'8" Bath 6'X3'8" Walk-In 5'4"X3'8" Walk-In 5'4"X3'8" Bath 6'X3'8"yebexa3845No ratings yet
- BIMWERX Coordination Workflows With RevitDocument36 pagesBIMWERX Coordination Workflows With RevitAkter Ul Azim ParvezNo ratings yet
- FEMA P-751-12 Seismic Provisions Design Examples (1) 441Document1 pageFEMA P-751-12 Seismic Provisions Design Examples (1) 441Erick Santiago CubillosNo ratings yet
- 2a. Specs For Valves - IADocument4 pages2a. Specs For Valves - IAPraveen KasrottaranNo ratings yet
- Echo Server - Defined in RFC-862 /: StructDocument3 pagesEcho Server - Defined in RFC-862 /: StructKaushik VenkatNo ratings yet
- Carriage ChartDocument10 pagesCarriage ChartSuperintending Engineer IPH Circle SundernagarNo ratings yet
- NFPA 82-1999 - Incinerators and Waste and Linen Handling Systems and EquipDocument3 pagesNFPA 82-1999 - Incinerators and Waste and Linen Handling Systems and Equipahmed.el-sherifNo ratings yet
- Definitions of Town PlanningDocument5 pagesDefinitions of Town PlanningShane RodriguezNo ratings yet
- JIO RTP, RTT, GBT GuidelinesDocument2 pagesJIO RTP, RTT, GBT GuidelinesKrishna KnsNo ratings yet
- LADOTD Sheet Pile Design GuidelinesDocument5 pagesLADOTD Sheet Pile Design GuidelinesMuhanad SalemNo ratings yet
- Macasa:: In-City Medium Rise Socialized HousingDocument5 pagesMacasa:: In-City Medium Rise Socialized HousingElbert RenandNo ratings yet
- Tennis Presentation PDFDocument21 pagesTennis Presentation PDFRahulSaiNo ratings yet
- EGI Mainframe Vs Open SystemsDocument6 pagesEGI Mainframe Vs Open SystemsMohan ArumugamNo ratings yet
- Complete List of PeopleTools Tables v1Document18 pagesComplete List of PeopleTools Tables v1Lokesh Reddy KR100% (1)
- Astm E779 10Document6 pagesAstm E779 10Mhmd HelmyNo ratings yet
- Hinjewadi Geo AnalysisDocument16 pagesHinjewadi Geo AnalysisSharvendraKarnaNo ratings yet
- AQA English Language Sample Paper 2aDocument5 pagesAQA English Language Sample Paper 2aOMA EnglishNo ratings yet
- Tutorial On Configuring BIND To Use Response Policy Zones (RPZ)Document20 pagesTutorial On Configuring BIND To Use Response Policy Zones (RPZ)kjlopezpNo ratings yet
- Seminar Report PDFDocument40 pagesSeminar Report PDFAnusha RNo ratings yet
- Vernacular Terms 2 PDFDocument3 pagesVernacular Terms 2 PDFsmmNo ratings yet
- Standards Actions: Interim Meetings ErrataDocument2 pagesStandards Actions: Interim Meetings Errataapi-154620308No ratings yet
- JRTDocument2 pagesJRTalbertoNo ratings yet
- Bs Na en 1993 1 1 2005Document16 pagesBs Na en 1993 1 1 2005yogs_184100% (1)
- AngularJS NotesDocument23 pagesAngularJS Notessudheer reddy80% (5)
- Mix Design For M35 Grade of ConcreteDocument7 pagesMix Design For M35 Grade of ConcreteglennNo ratings yet
- Ubuntu Oneric Terminal KomandeDocument140 pagesUbuntu Oneric Terminal Komandems050506dNo ratings yet
- This Content Downloaded From 181.85.221.157 On Sun, 27 Aug 2023 01:41:06 +00:00Document23 pagesThis Content Downloaded From 181.85.221.157 On Sun, 27 Aug 2023 01:41:06 +00:00Analía SapereNo ratings yet
- Installation Manual CondensinoxDocument116 pagesInstallation Manual CondensinoxFrancisco José Muiños Aguilar100% (1)
- CD 00211833Document346 pagesCD 00211833RajneeshKandimallaNo ratings yet
- Colour Code-260618 PDFDocument1 pageColour Code-260618 PDFHafiz Sabri100% (1)
