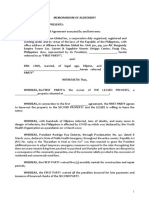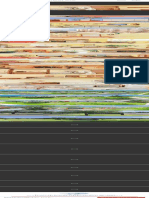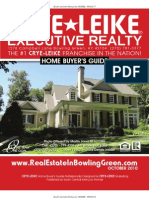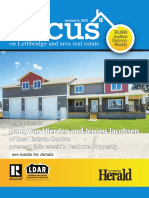1025 Grenon Ave Unit 625, Ottawa, ON K2B 8S5 - MLS# 1181936 - Redfin
1025 Grenon Ave Unit 625, Ottawa, ON K2B 8S5 - MLS# 1181936 - Redfin
Uploaded by
robCopyright:
Available Formats
1025 Grenon Ave Unit 625, Ottawa, ON K2B 8S5 - MLS# 1181936 - Redfin
1025 Grenon Ave Unit 625, Ottawa, ON K2B 8S5 - MLS# 1181936 - Redfin
Uploaded by
robOriginal Title
Copyright
Available Formats
Share this document
Did you find this document useful?
Is this content inappropriate?
Copyright:
Available Formats
1025 Grenon Ave Unit 625, Ottawa, ON K2B 8S5 - MLS# 1181936 - Redfin
1025 Grenon Ave Unit 625, Ottawa, ON K2B 8S5 - MLS# 1181936 - Redfin
Uploaded by
robCopyright:
Available Formats
City, Address, School, Agent 1-844-759-7732 Buy ▾ Sell ▾ Real Estate Agents ▾ Feed Jane ▾
Search Overview Property Details Public Facts Sale & Tax History Schools Favorite Edit Facts Share
OFF MARKET
Street View See all 27 photos
1025 Grenon Ave #625, Ottawa, ON K2B 8S5 Is this your home?
Redfin Estimate
2 2 — Claim this home to track its value
Beds Baths Sq Ft and nearby sales activity
Off Market I'm the owner
This home last sold for $267,500 on Feb 26, 2020.
Get a local Redfin Agent’s opinion on
your home’s value and the state of the
Ottawa market.
Homeowner Tools
Request a free analysis
Edit home facts Manage photos OR
Review property details and add Update home photos or make them private.
renovations. Schedule selling consultation
View Owner Dashboard
Track your estimate and nearby sale activity.
About This Home
Ottawa River View! Large Corner Unit Executive Strauss Model with approx 1150 sq. ft. Good-sized
living room with separate dining room and eating area off the kitchen. Big master bedroom with its
own ensuite bath. 2nd bedroom is also large. Full bathroom with In-unit laundry. Large lower level
storage locker. Indoor heated Parking. Tennis, pool, saunas, whirlpool, squash courts, fitness center,
music room, games room, library, workshop, rooftop deck and party room, tuck shop
Listed by Nim Moussa • (RHAL09) RE/MAX HALLMARK REALTY GROUP
Listed by Perry Pezoulas • (RHAL09) RE/MAX HALLMARK REALTY GROUP
Redfin last checked: 2 minutes ago | Last updated Feb 26, 2020 • Source: OREB
Price Insights
Buyer's Brokerage 2.5%
Commission
Home Facts
Status Sold Property Type Condo
Year Built 1989 Style One Level
Community Fairfield Heights MLS®# 1181936
Street View Directions
Map Satellite
Map data ©2021 Google Terms of Use Report a map error
Nearby Similar Homes
$357,000 $349,900
2 Beds 2 Baths — Sq. Ft. 2 Beds 1.5 Baths — Sq. Ft.
265 POULIN Ave Unit 1106, Ottawa, ON K2B 7Y8 265 POULIN Ave Unit 1605, Ottawa, ON K2B 7Y8
Parking Low Street Noise Hardwood Floor Hardwood Floor
Public Facts for 1025 Grenon Ave #625
Edit Facts
Beds —
Style Condo/Co-op
Baths —
Year Built —
Sq. Ft. —
Year Renovated —
Stories —
Region
Lot Size —
Home facts updated by public records on Oct 20, 2021.
Property Details for 1025 Grenon Ave #625
Interior Features
Bedroom Information Room 6 Information
# of Above Grade Bedrooms: 2 Bedroom
Level: Main
Bathroom Information
Dimensions: 10'8" x 8'6"
# of Ensuite Bathrooms: 1
Room 1 Information Room 7 Information
Conservatory
Living Rm
Level: Main
Level: Main
Dimensions: 9'1" x 8'6"
Dimensions: 22'1" x 17'4"
Room 2 Information Room 8 Information
Laundry Rm
Dining Rm
Level: Main
Level: Main
Dimensions: 14'9" x 9 Room 9 Information
Full Bath
Room 3 Information
Room : Main
Kitchen
Level: Main Heating & Cooling
Dimensions: 13'2" x 8'6" Air Conditioning: Central Air Conditioning
Heating Fuel: Electricity
Room 4 Information
Master Bedrm Interior Features
Level: Main Appliances Included: Dishwasher, Dryer, Refrigerator,
Dimensions: 13'5" x 10'8" Stove, Washer
Floor Covering: Carpet Wall To Wall, Marble
Room 5 Information
# of Rooms: 9
Ensuite 3-Piece
Level: Main Basement Information
Common
Partly Finished
Room 6 Information
Parking / Garage, Exterior Features, Multi-Unit Information, Homeowners Association
Parking Information Multi-Unit Information
Parking Included Laundry Facilities: In Unit
Total Parking: 1 Homeowners Association Information
Parking Desc: 1 Underground Management Company: Sentinel Property Management
# of Garage Spaces: 1 Condo Fee: $583
# of Covered Spaces: 1
Condo Fee Frequency: Monthly
Exterior Features Fee Includes: Building Insurance, Caretaker, Management
Exterior Finish: Brick Fee, Water/Sewer
Utilities, Taxes / Assessments, Lease / Rent Details, Location Details
Utility Information Lease/Rent Information
Heat Description: Forced Air Rental Equipment: Hot Water Tank
Sewer Type: Sewer Connected Location Information
Water Supply: Municipal
Directions: From highway 417, exit at
Tax Information Pinecrest/Greenbank. Head North on Pinecrest, turn left
Tax Year: 2019 on Richmond Rd. , left on Grenon.
Taxes: $2,498
Property / Lot Details
Building Information Property Information
Age Description: Approx Features Equipment Included: Window Blinds
Foundation: Poured Concrete Amenities: Party Room, Racquet Courts, Sauna, Storage
Lockers, Whirlpool
Lot Information
Storage Included In List Price
Zoning Description: Residential
Fronting On: Southwest
Neighbourhood Influences: Playground Nearby, Public
Transit Nearby, Recreation Nearby, Shopping Nearby
Title Form: Condominium
Property Information
Listing Information
Buyer's Brokerage Compensation
2.5%
Property information provided by OREB when last listed in 2020. This data may not match public records. Learn more.
Sale & Tax History for 1025 Grenon Ave #625
Sale History Tax History
Today
Feb 26, 2020 Sold (MLS) (Sold) $267,500
Date OREB #1181936 Price
Feb 25, 2020 Pending (Conditional) —
Date OREB #1181936 Price
Feb 19, 2020 Sold (MLS) (Sold) $267,500
Date OREB #1181936 Price
Feb 13, 2020 Pending (Conditional) —
Date OREB #1181936 Price
Feb 6, 2020 Listed (Active) $278,000
Date OREB #1181936 Price
Feb, 2020
Feb 6, 2020 Delisted (Cancelled) —
Date OREB #1178373 Price
Jan 7, 2020 Listed (Active) *
Date OREB #1178373 Price
See all property history
Activity for 1025 Grenon Ave #625
3 Views 0 Favorites 0 X-Outs 0 Redfin Tours
Schools
Showing nearby schools. Please check the school district website to see all schools serving this home.
Pinecrest Public School 0.9 mi
Public • JK to 8 • Serves this home Distance
Académie de la Capitale 0.6 mi
Private • N/A • Nearby school Distance
St Paul High School 0.9 mi
Public • 9 to 12 • Nearby school Distance
Bytown Brigantine Academy 0.5 mi
Private • N/A • Nearby school Distance
Abraar 0.2 mi
Private • N/A • Nearby school Distance
School data provided by Local Logic. School service boundaries are intended to be used as reference only. To verify enrollment
eligibility for a property, contact the school directly.
Market Insights for 1025 Grenon Ave #625
Based on homes from MLS and/or public records
Condo Sales (Last 30 days)
West End Neighborhood
$400K 26 64
Median List Price Median Days on Mkt. # Listed Homes
$403 101.9% 44
Median $ / Sq. Ft. Median Sale-to-List # Sold Homes
Neighborhood Info for 1025 Grenon Ave #625
Redfin Ontario Ottawa Foster Farm
Transportation in Foster Farm
62 / 100 63 / 100 82 / 100
Somewhat Walkable Good Transit Very Bikeable
Walk Score® Transit Score® Bike Score®
This area is somewhat walkable — some errands can be accomplished on foot. Transit is good, with
many nearby public transportation options. It's convenient to use a bike for most trips.
Nearby Similar Homes
$357,000 $349,900 $354,900
2 Beds 2 Baths — Sq. Ft. 2 Beds 1.5 Baths — Sq. Ft. 2 Beds 2 Baths — Sq. Ft.
265 POULIN Ave Unit 1106, Ottawa, ON K2B 7Y8 265 POULIN Ave Unit 1605, Ottawa, ON K2B 7Y8 265 POULIN Ave Unit 1406, Ottawa, ON K2B 7Y8
Parking Low Street Noise Hardwood Floor Hardwood Floor Hardwood Floor Stainless Appliances
VIDEO TOUR
$489,900 $419,900 $449,000
3 Beds 2 Baths — Sq. Ft. 2 Beds 1.5 Baths — Sq. Ft. 2 Beds 1.5 Baths — Sq. Ft.
415 Greenview Ave #1907, Ottawa, ON K2B 8G6 1195 Richmond Rd #1006, Ottawa, ON K2E 8E4 1195 RICHMOND Rd Unit 404, Ottawa, ON K2B 8E4
Parking Hardwood Floor Walk-In Closet Parking Contemporary Parking
View More Homes
Nearby Recently Sold Homes
SOLD NOV 2, 2021 SOLD AUG 4, 2021 SOLD JUL 21, 2021
$348,000 Last Sold Price $328,000 Last Sold Price $290,000 Last Sold Price
2 Beds 2 Baths — Sq. Ft. 2 Beds 2 Baths — Sq. Ft. 2 Beds 2 Baths — Sq. Ft.
1025 Grenon Ave #328, Ottawa, ON K2B 8S5 1025 Grenon Ave #108, Ottawa, ON K2B 8S5 1025 Grenon Ave #603, Ottawa, ON K2B 8S5
Parking Low Street Noise Contemporary Parking Hardwood Floor Brick Exterior Parking Brick Exterior Deck
Quartz Countertops Walk-In Closet Modern Walk-In Closet
View More Recently Sold Homes
Nearby Properties
Data from public records.
Address Address Address
1025 Grenon Avenue Apartme… 1025 Grenon Avenue Apartme… 1025 Grenon Avenue Apartme…
Ottawa, ON Ottawa, ON Ottawa, ON
- Beds | - Baths | - Sq. Ft. - Beds | - Baths | - Sq. Ft. 2 Beds | 1.5 Baths | - Sq. Ft.
1025 Grenon Avenue Apartme… 1025 Grenon Avenue Apartme… 1025 Grenon Avenue Apartme…
Ottawa, ON Ottawa, ON Ottawa, ON
- Beds | - Baths | - Sq. Ft. - Beds | - Baths | - Sq. Ft. - Beds | - Baths | - Sq. Ft.
1025 Grenon Avenue Apartme… 1025 Grenon Avenue Apartme… 1025 Grenon Avenue Apartme…
Ottawa, ON Ottawa, ON Ottawa, ON
- Beds | - Baths | - Sq. Ft. - Beds | - Baths | - Sq. Ft. - Beds | - Baths | - Sq. Ft.
1025 Grenon Avenue Apartme… 1025 Grenon Avenue Apartme… 1025 Grenon Avenue Apartme…
Ottawa, ON Ottawa, ON Ottawa, ON
2 Beds | 1 Baths | - Sq. Ft. - Beds | - Baths | - Sq. Ft. - Beds | - Baths | - Sq. Ft.
Show More Avenue Apartme…
1025 Grenon 1025 Grenon Avenue Apartme… 1025 Grenon Avenue Apartme…
Ottawa, ON Ottawa, ON Ottawa, ON
- Beds | - Baths | - Sq. Ft. - Beds | - Baths | - Sq. Ft. 1 Beds | 1 Baths | - Sq. Ft.
More
1025 Real
Grenon Estate
Avenue Resources
Apartme… 1025 Grenon Avenue Apartme… 1025 Grenon Avenue Apartme…
Ottawa, ON Ottawa, ON Ottawa, ON
- Beds | - Baths | - Sq. Ft. - Beds | - Baths | - Sq. Ft. - Beds | - Baths | - Sq. Ft.
New Listings in K2B Neighborhoods Nearby Municipalities
1025 Grenon Avenue Apartme… 1025 Grenon Avenue Apartme… 1025 Grenon Avenue Apartme…
1100 Ambleside
Ottawa, ON Dr #202 Kanata
Ottawa, ONLakes homes for sale Ottawa,Smiths
ON Falls homes for sale
- Beds | - Baths | - Sq. Ft. - Beds | - Baths | - Sq. Ft. - Beds | - Baths | - Sq. Ft.
1081 AMBLESIDE Dr Unit 909 Downtown Ottawa homes for sale Lanark Highlands homes for sale
1171 AMBLESIDE Dr Unit 702 Carp-Harwood Plains homes for sale Carleton Place homes for sale
1171 AMBLESIDE Dr Unit 2407 Kanata homes for sale Clarence-Rockland homes for sale
104 BRITANNIA Rd Orléans homes for sale Casselman homes for sale
2682B MONCTON Rd Stittsville homes for sale Merrickville-Wolford homes for sale
Show More Show More Show More
Frequently Asked Questions for 1025 Grenon Ave #625
What is 1025 Grenon Ave #625? When was this home built and last sold?
How many photos are available for this home? What’s the full address of this home?
Join us About us Find us Updated January 2020: By searching, you agree to the Terms of
Use, and Privacy Policy.
Our Mission Redfin App
Be a Redfin Agent Copyright: © 2021 Redfin. All rights reserved. Patent pending.
Press Contact Us
REDFIN and all REDFIN variants, TITLE FORWARD, WALK
Get referrals SCORE, and the R logos, are trademarks of Redfin Corporation,
Investors Help
registered or pending in the CIPO.
Blog Redfin Unlimited Liability Company (trade name, Redfin) is a
See all jobs
licensed and registered real estate brokerage in British
Real Estate News Countries Columbia and Ontario only.
United States If you are using a screen reader, or having trouble reading this
Canada website, please call Redfin Customer Support for help at 1-844-
759-7732.
The trademarks REALTOR®, REALTORS®, and the REALTOR® logo are controlled by The Canadian Real Estate Association (CREA) and identify real estate
professionals who are members of CREA. The trademarks MLS®, Multiple Listing Service® and the associated logos are owned by CREA and identify the
quality of services provided by real estate professionals who are members of CREA. Used under license.
You might also like
- Transfer of Lease AgreementDocument2 pagesTransfer of Lease AgreementJufre Lauron56% (9)
- Sample Demand LetterDocument2 pagesSample Demand LetterGerard Nelson Manalo83% (12)
- Contrato de Compraventa en Ingles 2Document2 pagesContrato de Compraventa en Ingles 2Ricardo Osorio100% (1)
- Maverick Real Estate Investing: The Art of Buying and Selling Properties Like Trump, Zell, Simon, and the World's Greatest Land OwnersFrom EverandMaverick Real Estate Investing: The Art of Buying and Selling Properties Like Trump, Zell, Simon, and the World's Greatest Land OwnersRating: 5 out of 5 stars5/5 (1)
- Rental Lease AgreementsDocument2 pagesRental Lease Agreementsemma besanthNo ratings yet
- Chicago Police Dept - Special Order Tenant Evictions 229003592-Special-Police-OrderDocument4 pagesChicago Police Dept - Special Order Tenant Evictions 229003592-Special-Police-OrderChicagoCitizens EmpowermentGroupNo ratings yet
- Waive or Free RentDocument4 pagesWaive or Free RentJohn PhillipNo ratings yet
- 3 Wellwood DR, Shirley, NY 11967 - MLS# 3365671 - RedfinDocument30 pages3 Wellwood DR, Shirley, NY 11967 - MLS# 3365671 - Redfinfclementi69No ratings yet
- 329 Daniel ST, Dover, NJ 07801 RedfinDocument1 page329 Daniel ST, Dover, NJ 07801 Redfin6kqznycbyzNo ratings yet
- 19-288 St. Davids Avenue, North Vancouver, BC, Townhouse For Sale - REWDocument1 page19-288 St. Davids Avenue, North Vancouver, BC, Townhouse For Sale - REWc8hxxqph9pNo ratings yet
- 2130 E BRIARLEAF Ave, RedfinDocument1 page2130 E BRIARLEAF Ave, RedfinKrystal MNo ratings yet
- Homes Destined To Fit All Your Needs!: These Homes Qualify For The Federal and New State Tax Rebates!Document56 pagesHomes Destined To Fit All Your Needs!: These Homes Qualify For The Federal and New State Tax Rebates!swapsheetNo ratings yet
- Crye Leike Oct 2010Document24 pagesCrye Leike Oct 2010yourtownNo ratings yet
- Real Estate News: Volume IV, Issue 3 March 2011Document2 pagesReal Estate News: Volume IV, Issue 3 March 2011api-65519327No ratings yet
- Rentals - Ca) 210 Stewart ST., Ottawa ON For RentDocument1 pageRentals - Ca) 210 Stewart ST., Ottawa ON For Rentalejandre.alejandra07No ratings yet
- South Central KY HOMES May 2010Document124 pagesSouth Central KY HOMES May 2010yourtownNo ratings yet
- Wakefield Reutlinger and Company/Realtors April 2011 NewsletterDocument2 pagesWakefield Reutlinger and Company/Realtors April 2011 NewsletterWakefield Reutlinger RealtorsNo ratings yet
- VWF3 Lot 191 FLORDocument13 pagesVWF3 Lot 191 FLORRamya82 PisipatiNo ratings yet
- Kirkwood Meadows - 1222 Freeman LN - Pocatello - ID-2024-05-09#view FitDocument12 pagesKirkwood Meadows - 1222 Freeman LN - Pocatello - ID-2024-05-09#view Fitychenai100No ratings yet
- November 2010 South Central KY HOMESDocument116 pagesNovember 2010 South Central KY HOMESyourtownNo ratings yet
- 4 Courtney DR, Thomasville, NC 27360 28 Photos MLS #983894 - MovotoDocument1 page4 Courtney DR, Thomasville, NC 27360 28 Photos MLS #983894 - MovotoDiana GonzalezNo ratings yet
- Focus On Real EstateDocument16 pagesFocus On Real EstateДмитрийNo ratings yet
- Logan County June 2010Document8 pagesLogan County June 2010yourtownNo ratings yet
- Coldwell Banker May 2011Document40 pagesColdwell Banker May 2011yourtownNo ratings yet
- Gable BoxDocument1 pageGable Boxjingjingshelley65No ratings yet
- Real Estate July 2008 Part 2 (Pages 67-132)Document66 pagesReal Estate July 2008 Part 2 (Pages 67-132)Daily Record100% (2)
- South Central KY HOMES July 2010Document124 pagesSouth Central KY HOMES July 2010yourtownNo ratings yet
- 76 Fletcher Ridge Cir, Little Rock, AR 72223 Realtor - Com®Document1 page76 Fletcher Ridge Cir, Little Rock, AR 72223 Realtor - Com®sujatha sekarNo ratings yet
- 4327 Bella Vista DR, Longmont, CO 80503 RedfinDocument1 page4327 Bella Vista DR, Longmont, CO 80503 Redfintbs6jzs8vyNo ratings yet
- South Central KY HOMES Oct 2010Document132 pagesSouth Central KY HOMES Oct 2010yourtownNo ratings yet
- Anza CT, Victorville, CA 92392 MLS# 541773 RedfinDocument1 pageAnza CT, Victorville, CA 92392 MLS# 541773 Redfin4x59dnqmtwNo ratings yet
- Jim Duncan's Market ReportDocument10 pagesJim Duncan's Market Reportapi-25884944No ratings yet
- Real Estate Property For Sale Dee Why - Ratcliff Mathews Real Estate AgentDocument2 pagesReal Estate Property For Sale Dee Why - Ratcliff Mathews Real Estate AgentRM RENo ratings yet
- Ballard County, KY PVA: Parcel SummaryDocument3 pagesBallard County, KY PVA: Parcel SummaryMaureen WoodsNo ratings yet
- 654 Fox Hound DR, Clarksville, TN 37040 MLS# 2511573 RedfinDocument1 page654 Fox Hound DR, Clarksville, TN 37040 MLS# 2511573 RedfinjessicafsantiagoNo ratings yet
- Remax February 2011Document24 pagesRemax February 2011yourtownNo ratings yet
- Agate RD - Eagle Point - or 97524Document24 pagesAgate RD - Eagle Point - or 97524Johnny LolNo ratings yet
- April 2008 Low Res - Real Estate ViewerDocument132 pagesApril 2008 Low Res - Real Estate ViewerReal Estate Viewer100% (1)
- Trumbull CT #12401, Midlothian, VA 23114 MLS# 2109564 Redfin 2Document1 pageTrumbull CT #12401, Midlothian, VA 23114 MLS# 2109564 Redfin 2mallory2507No ratings yet
- April 2010 REMAX SignatureDocument24 pagesApril 2010 REMAX SignatureyourtownNo ratings yet
- Current 23Document80 pagesCurrent 23Cohen100% (2)
- Jim Duncan's Market ReportDocument10 pagesJim Duncan's Market ReportJim DuncanNo ratings yet
- DownloadDocument1 pageDownloadFrankie FrederickNo ratings yet
- Jim Duncan's Market ReportDocument6 pagesJim Duncan's Market Reportapi-25884944No ratings yet
- Jarrett - Regency at Waterside - Providence Collection - Ambler, PA Trulia 3Document1 pageJarrett - Regency at Waterside - Providence Collection - Ambler, PA Trulia 3mary JamesNo ratings yet
- Executive Realty: Home Buyer'S GuideDocument16 pagesExecutive Realty: Home Buyer'S GuideKathleen LappeNo ratings yet
- In Escrow: APRIL 07, 2011Document56 pagesIn Escrow: APRIL 07, 2011swapsheetNo ratings yet
- ReportDocument2 pagesReporttincagurol14No ratings yet
- John Greene Land Company: Geneva-Batavia Township 55.8 Acres Kane County, IllinoisDocument10 pagesJohn Greene Land Company: Geneva-Batavia Township 55.8 Acres Kane County, IllinoisSandy AdamsNo ratings yet
- Commercial Real Estate Dee Why - Ratcliff Mathews Real EstateDocument2 pagesCommercial Real Estate Dee Why - Ratcliff Mathews Real EstateRM RENo ratings yet
- Jim Duncan's Market ReportDocument6 pagesJim Duncan's Market Reportapi-25884944No ratings yet
- Trumbull CT #12401, Midlothian, VA 23114 MLS# 2109564 RedfinDocument1 pageTrumbull CT #12401, Midlothian, VA 23114 MLS# 2109564 Redfinmallory2507No ratings yet
- With Waterfront - Homes For Sale in Michigan Center, MI Realtor - Com®Document1 pageWith Waterfront - Homes For Sale in Michigan Center, MI Realtor - Com®lrogiero830No ratings yet
- 2 Bellevue Road, Bentleigh East, VIC 3165 - Realestate - Com.auDocument1 page2 Bellevue Road, Bentleigh East, VIC 3165 - Realestate - Com.auseemaNo ratings yet
- 1545 Dawson Road, Thunder Bay, On P7G 1H8 MLS #TB241152 HousefulDocument1 page1545 Dawson Road, Thunder Bay, On P7G 1H8 MLS #TB241152 Housefulhellohellodavid8124No ratings yet
- Jim Duncan's Market ReportDocument10 pagesJim Duncan's Market ReportJim DuncanNo ratings yet
- PropertyDetails 2353 Buller DR Saint LouisDocument2 pagesPropertyDetails 2353 Buller DR Saint LouisKevinNo ratings yet
- Crye Leike February 2011Document16 pagesCrye Leike February 2011yourtownNo ratings yet
- 241 Woodworth Crescent InfoDocument2 pages241 Woodworth Crescent InfostupidfacemeNo ratings yet
- 6836 Oaklawn Way, Fair Oaks, CA 95628 MLS# 224053789 RedfinDocument1 page6836 Oaklawn Way, Fair Oaks, CA 95628 MLS# 224053789 Redfinremonia8No ratings yet
- 2021 June Trading Post (Ver 1.1)Document3 pages2021 June Trading Post (Ver 1.1)WoodsNo ratings yet
- OME Uyer S Uide: Homes in Bowling GreenDocument24 pagesOME Uyer S Uide: Homes in Bowling GreenyourtownNo ratings yet
- Hidden Lakes Real Estate Report 2008Document8 pagesHidden Lakes Real Estate Report 2008Gooden Faircloth Real Estate Services100% (1)
- Mini Property Report - 2 Sawyer PL Methuen MA 01844 - 2023 06 07 14 25 01Document12 pagesMini Property Report - 2 Sawyer PL Methuen MA 01844 - 2023 06 07 14 25 01Leonilson cruz lopesNo ratings yet
- The Back to Basics Handbook: A Guide to Buying and Working Land, Raising Livestock, Enjoying Your Harvest, Household Skills and Crafts, and MoreFrom EverandThe Back to Basics Handbook: A Guide to Buying and Working Land, Raising Livestock, Enjoying Your Harvest, Household Skills and Crafts, and MoreNo ratings yet
- HSBC MC Pwe Rates FeesDocument2 pagesHSBC MC Pwe Rates FeesrobNo ratings yet
- The Real Foe Fuelling Toronto's Rental Housing Crisis - NOW MagazineDocument3 pagesThe Real Foe Fuelling Toronto's Rental Housing Crisis - NOW MagazinerobNo ratings yet
- NBF Industry - Report 2022 01 04T06 - 50 - 56 05 - 00Document7 pagesNBF Industry - Report 2022 01 04T06 - 50 - 56 05 - 00robNo ratings yet
- Lima Machu Picchu 6 DaysDocument6 pagesLima Machu Picchu 6 DaysrobNo ratings yet
- ETFs To Ride On An Electric Vehicle Boom - The Globe and MailDocument1 pageETFs To Ride On An Electric Vehicle Boom - The Globe and MailrobNo ratings yet
- Basic Funerals Price-ListDocument13 pagesBasic Funerals Price-ListrobNo ratings yet
- George Darte Funeral Chapel Inc. Price ListDocument20 pagesGeorge Darte Funeral Chapel Inc. Price ListrobNo ratings yet
- GGGI-Corporate Results Framework 2015-2020Document4 pagesGGGI-Corporate Results Framework 2015-2020robNo ratings yet
- SBA OIG Report-21-07Document29 pagesSBA OIG Report-21-07robNo ratings yet
- Group Housing Case StudyDocument38 pagesGroup Housing Case StudySneha PandeyNo ratings yet
- HOA 4 Bahay Na Bato-1Document19 pagesHOA 4 Bahay Na Bato-1Ryan PatarayNo ratings yet
- Reading Test 6Document10 pagesReading Test 6nphuongthao210.nptNo ratings yet
- The Delhi Apartment Ownership Act, 1986Document11 pagesThe Delhi Apartment Ownership Act, 1986ar_vikramNo ratings yet
- Design For Resilience: For Architects and Builders of Distinctive Homes VOL. 3, 2019Document96 pagesDesign For Resilience: For Architects and Builders of Distinctive Homes VOL. 3, 2019edna0% (1)
- Hanwell Square Floorplan BrochureDocument30 pagesHanwell Square Floorplan BrochureHermieNo ratings yet
- Architects 3Document5 pagesArchitects 3starlegalconsultancy4No ratings yet
- Portofolio Robin Pratama 2023Document34 pagesPortofolio Robin Pratama 2023robin surya pratamaNo ratings yet
- 923 11211 Katy Freeway 2Document2 pages923 11211 Katy Freeway 2jollyNo ratings yet
- CBS Jan 24 2024Document27 pagesCBS Jan 24 2024Aidel King TchuNo ratings yet
- A Study On Housing Modifications in Resettlement Sites in Cagayan de Oro, PhilippinesDocument9 pagesA Study On Housing Modifications in Resettlement Sites in Cagayan de Oro, PhilippinesMarianne MoralesNo ratings yet
- 2020 Chicago Residential Lease Important Message For Completing LeaseDocument24 pages2020 Chicago Residential Lease Important Message For Completing LeaseLJANo ratings yet
- Electric Conduit Layout: Project: Drawing Title: Sheet Contains: Project: DateDocument1 pageElectric Conduit Layout: Project: Drawing Title: Sheet Contains: Project: Datewalid kawsarNo ratings yet
- Apartment 2Document22 pagesApartment 2cholan hariharanNo ratings yet
- National Building Code of The PhilippinesDocument8 pagesNational Building Code of The PhilippinesProperty Baguio ListingNo ratings yet
- Law Insider Addendum To Lease Agreement ClauseDocument1 pageLaw Insider Addendum To Lease Agreement ClauseDrishti TiwariNo ratings yet
- Draft Guidelines For Townhouses RowhousesDocument6 pagesDraft Guidelines For Townhouses RowhousesClarisse OdayanNo ratings yet
- Thesis Report 1Document41 pagesThesis Report 1Jasim QamarNo ratings yet
- 7853 Salarpuria Sattva Anugraha Automated BrochureDocument6 pages7853 Salarpuria Sattva Anugraha Automated BrochureS M SHEKAR AND CONo ratings yet
- DCRJalgaon30.12.2012 Building Bye LawsDocument238 pagesDCRJalgaon30.12.2012 Building Bye LawsDIGVIJAY PATILNo ratings yet
- Records of Service and RepairsDocument2 pagesRecords of Service and RepairsKhail GoodingNo ratings yet
- Commercial Buildings Bye LawsDocument23 pagesCommercial Buildings Bye Lawsmuhammad iqbalNo ratings yet
- PD 1096 Implementing RulesDocument9 pagesPD 1096 Implementing RulesJan Nikolai GongoraNo ratings yet
- Residential-2 (R-2) Zone Residential-3 (R-3) Zone Residential-4 (R-4) Zone Residential-5 (R-5) ZoneDocument1 pageResidential-2 (R-2) Zone Residential-3 (R-3) Zone Residential-4 (R-4) Zone Residential-5 (R-5) ZoneMarc Adrienne MarquezNo ratings yet


































































































