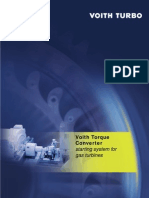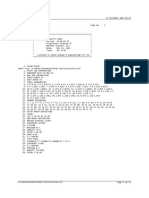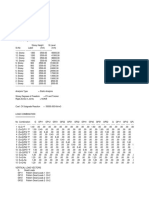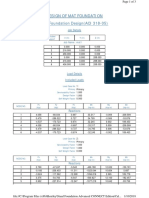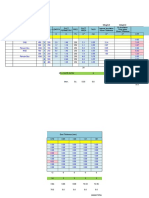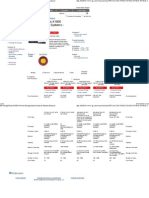Foot A3
Foot A3
Uploaded by
kheang mengCopyright:
Available Formats
Foot A3
Foot A3
Uploaded by
kheang mengOriginal Title
Copyright
Available Formats
Share this document
Did you find this document useful?
Is this content inappropriate?
Copyright:
Available Formats
Foot A3
Foot A3
Uploaded by
kheang mengCopyright:
Available Formats
Project
Address
Report
GRAITEC INNOVATION Designed by Date
www.graitec.com Verified by Date
17 Burospace 91572 Bièvres Revision A Drawing S
Reinforced concrete footing
Table of Contents
1 Geometry................................................................................................................................. 2
2 Soil input.................................................................................................................................. 2
3 Loads and combinations......................................................................................................... 3
4 Global assumptions................................................................................................................. 4
4.1 Localisation...................................................................................................................................4
4.2 Units..............................................................................................................................................5
4.3 Materials........................................................................................................................................5
4.4 Concrete covers.............................................................................................................................5
5 Design assumptions................................................................................................................. 6
6 Bearing resistance check......................................................................................................... 7
6.1 Bearing resistance assumptions.....................................................................................................7
6.2 Bearing resistance verification......................................................................................................7
7 Load eccentricity..................................................................................................................... 7
7.1 Compressed surface verification...................................................................................................7
7.2 Simplified eccentricity verification...............................................................................................8
7.2.1 Ellipse interaction verification..........................................................................................8
8 Sliding verification.................................................................................................................. 8
8.1 Sliding verifications at ULS..........................................................................................................8
9 Overturning verification......................................................................................................... 9
10 Settlement verification.......................................................................................................... 10
11 Longitudinal reinforcement................................................................................................. 11
11.1 Footing reinforcement calculation..............................................................................................11
11.2 Supported element reinforcement...............................................................................................14
12 Stresses................................................................................................................................... 15
13 Crack width check................................................................................................................. 16
14 Punching shear check........................................................................................................... 18
15 Bill of materials..................................................................................................................... 19
Advance Design RC Footing 2024 Page 1 of 19
Project: Date: 12-05-2023
1 Geometry
Type of footing : ISOLATED FOOTING
Geometry description Altitude level (mm)
Footing (mm) Supported element (mm) Footing SE
Width Length Height Width Length Height Top Bottom Top
1700.00 1700.00 400.00 600.00 200.00 700.00 -600.00 -1000.00 100.00
Supported element position
Left
Right
Rear
Front
Element under footing
Type of element under footing Blinding concrete
Thickness of element 50.00 mm Not frozen
2 Soil input
No top level for water sheet.
Advance Design RC Footing 2024 Page 2 of 19
Project: Date: 12-05-2023
No bottom level for water sheet.
Soil layers
Min/Max Weight Friction Cohesion
Soil layer Depth Condition angle Type
(mm) (kN/m³) (MPa)
1 - Peat 0.00 / Drained 18.00 25.00 ° 0.01 Cohesive
-300.00 Undrained 18.00 0.00 ° 0.02
2 - Mud, clay(good cohesion) -300.00 / Drained 21.00 30.00 ° 0.06 Cohesive
-800.00 Undrained 21.00 0.00 ° 0.08
3 - Clay (stiff) -800.00 / Drained 19.00 25.00 ° 0.02 Cohesive
- Undrained 19.00 0.00 ° 0.03
Soil layers
Soil layer Poisson's Oedometric Young Menard
ratio modulus modulus modulus
1 - Peat 0.20 0.78 0.70 0.70 1.00
2 - Mud, clay(good cohesion) 0.20 1.67 1.50 0.99 0.66
3 - Clay (stiff) 0.25 6.00 5.00 3.30 0.66
3 Loads and combinations
Load cases description
γEQU γSTR
ID Title Ψ₀ Ψ₁ Ψ₂ γEQU γSTR
Fav Fav
1 G - - - 1.1 1.35 0.9 1
2 Q 0.7 0.5 0.3 1.5 1.5 0 0
3 WX+S 0.5 0.2 0 1.5 1.5 0 0
4 WX+D 0.5 0.2 0 1.5 1.5 0 0
5 WX+S2 0.5 0.2 0 1.5 1.5 0 0
6 WX+D2 0.5 0.2 0 1.5 1.5 0 0
7 WX+S3 0.5 0.2 0 1.5 1.5 0 0
8 WX+D3 0.5 0.2 0 1.5 1.5 0 0
9 WX-S 0.5 0.2 0 1.5 1.5 0 0
10 WX-D 0.5 0.2 0 1.5 1.5 0 0
11 WX-S2 0.5 0.2 0 1.5 1.5 0 0
12 WX-D2 0.5 0.2 0 1.5 1.5 0 0
13 WX-S3 0.5 0.2 0 1.5 1.5 0 0
14 WX-D3 0.5 0.2 0 1.5 1.5 0 0
15 WY+S 0.5 0.2 0 1.5 1.5 0 0
16 WY+D 0.5 0.2 0 1.5 1.5 0 0
17 WY-S 0.5 0.2 0 1.5 1.5 0 0
18 WY-D 0.5 0.2 0 1.5 1.5 0 0
19 Forces Max - - - 1 1 1 1
20 Forces Min - - - 1 1 1 1
Advance Design RC Footing 2024 Page 3 of 19
Project: Date: 12-05-2023
Loads
Load Load case V
name (kN) (kN⋅m) (kN⋅m) (kN) (kN)
1 1-G 43.09 0.00 0.00 -15.31 0.87
2 2-Q 29.46 0.00 0.00 -16.04 0.00
3 3 - WX+S -27.31 0.00 0.00 12.25 0.00
4 4 - WX+D -9.29 0.00 0.00 7.11 0.00
5 5 - WX+S2 -6.22 0.00 0.00 0.69 0.00
6 6 - WX+D2 13.77 0.00 0.00 -5.31 0.00
7 7 - WX+S3 -14.90 0.00 0.00 10.50 0.00
8 8 - WX+D3 7.49 0.00 0.00 2.57 0.00
9 9 - WX-S -45.05 0.00 0.00 25.14 0.01
10 10 - WX-D -20.70 0.00 0.00 16.98 0.00
11 11 - WX-S2 -6.15 0.00 0.00 1.97 0.00
12 12 - WX-D2 30.90 0.00 0.00 -9.78 0.00
13 13 - WX-S3 -37.38 0.00 0.00 11.19 0.00
14 14 - WX-D3 -5.84 0.00 0.00 1.45 0.00
15 15 - WY+S -44.99 0.00 0.00 26.08 0.00
16 16 - WY+D -16.12 0.00 0.00 15.47 0.00
17 17 - WY-S -48.24 0.00 0.00 22.78 0.00
18 18 - WY-D -17.26 0.00 0.00 14.27 0.00
19 19 - Forces Max 125.53 0.00 0.00 -52.07 1.17
20 20 - Forces Min 58.17 0.00 0.00 -20.67 1.16
Load on ground G 1-G 0.00 - - - -
Load on ground Q 2-Q 0.00 - - - -
Position of force components:
dx = 0.00 mm
dy = 0.00 mm
dz = 0.00 mm / top level of
footing
4 Global assumptions
Calculation according to EN1990 / EN 1991 / EN1992-1-1
4.1 Localisation
Localisation United Kingdom
Element type Isolated Footing
Element ID 5
Position Footing 1, Level 1
Drawing S
Level
Advance Design RC Footing 2024 Page 4 of 19
Project: Date: 12-05-2023
Coordinates X = 0.00 mm; Y = 0.00 mm; Z = 0.00 mm
4.2 Units
Lengths mm
Forces kN
Moments kN⋅m
Stresses MPa (N/mm²)
Angles °
Reinforcement areas mm²
Crack width mm
4.3 Materials
Concrete quality (EN1992-1-1 / 3.1)
Concrete class: C25/30
ULS :
ULS-A :
ULS-S :
Steel grade (EN1992-1-1 / Section 3 / Annex C)
Steel grade: B500A
Ductility class: A
Horizontal plastic branch
k = 1.05
ULS:
ULS-A:
ULS-S:
4.4 Concrete covers
Advance Design RC Footing 2024 Page 5 of 19
Project: Date: 12-05-2023
Exposure class XC2 (§4.2)
Structural class S4 (Table 4.3)
Concrete covers (§4.4.1)
Nominal concrete cover (mm) Minimal values (mm)
Top Bottom Lateral
50.00 50.00 50.00 35.00 0.00
Minimal cover value for durability (§4.4.1.2 (5))
Execution tolerance (§4.4.1.1 2(P))
Security tolerance (§4.4.1.2 (6))
Reduction for stainless steel (§4.4.1.2 (7))
Reduction for supplementary protection (§4.4.1.2 (8))
5 Design assumptions
Global design assumptions
Earth loads and overloads on the footing are taken into account for the calculation of the cross sectional
areas of steel in the footing.
Self weight of the footing is considered for reinforcement calculation.
Longitudinal reinforcement design method when no bending moment is defined: Strut-and-tie method
Earthquake codes not taken into account.
Iteration step for calculation of the cross section area of steel is 10.00 mm²
Pedestal self weight taken into account.
Design approach 1
Bearing capacity assumptions
The contact pressure distribution is linear.
The net allowable soil bearing pressure is user-defined.
The inclination factors of the load are taken into account.
Bearing soil behaviour: Cohesive soil (or intermediate).
The soil bearing verification for SLS conditions is not performed.
Sliding assumptions
Type: In-situ member
The friction angle between the soil and the footing: δ = 1 φ’
Load eccentricity assumptions
The footing area in compression must be at least equal to:
7 % of total base area at ULS fundamental/accidental/seismic.
50 % of total base area at SLS characteristic.
67 % of total base area at SLS quasi-permanent/frequent.
Partial factors for soil parameters
Advance Design RC Footing 2024 Page 6 of 19
Project: Date: 12-05-2023
Soil parameter Symbol Set 1 (M1) Set 2 (M2)
Angle of shearing resistance * 1.00 1.25
Effective cohesion 1.00 1.25
Undrained shear strength 1.00 1.40
Unconfined strength 1.00 1.40
Weight density 1.00 1.00
Friction resistance (seismic) 1.25 1.25
* This factor is applied to tan φ'
Partial resistance factors
Resistance Symbol R1
Bearing (ULS) 1.00
Bearing (SLS) 3.00
Sliding (ULS) 1.00
6 Bearing resistance check
6.1 Bearing resistance assumptions
The contact pressure distribution is linear.
The net allowable soil bearing pressure is user-defined.
The inclination factors of the load are taken into account.
Foundation inclination: 0.00 °.
Bearing soil behaviour: Cohesive soil (or intermediate).
Contact pressure distribution: Linear
6.2 Bearing resistance verification
Drained ULS
Combination: 546: 1.35x[1 G]+1x[19 ENV]+1.05x[2 Q]+0.75x[12 V]
Vertical load
Overburden pressure:
Maximum stress
Design value of soil resistance
(D.4) from EN 1997-1
Total footing bearing area A' = 2890000.00 mm²
Soil bearing capacity (impose)
Ground failure resistance
(6.5.2.1) from EN 1997-1 (17.97%) Passed
Undrained ULS
No ULS combination under undrained conditions.
7 Load eccentricity
7.1 Compressed surface verification
Advance Design RC Footing 2024 Page 7 of 19
Project: Date: 12-05-2023
ULS combination 147: 0.9x[1 G]+1.5x[15 V]
Compressed surface verification
8.17 % (Passed)
SLS QP combination 651: 1x[1 G]+0.3x[2 Q]
Compressed surface verification
67.00 % (Passed)
SLS CQ combination 569: 1x[1 G]+1x[2 Q]
Compressed surface verification
50.00 % (Passed)
SLS FQ combination 618: 1x[1 G]+0.5x[2 Q]
Compressed surface verification
67.00 % (Passed)
7.2 Simplified eccentricity verification
7.2.1 Ellipse interaction verification
ULS combination 147: 0.9x[1 G]+1.5x[15 V]
Eccentricity verification
(6.5.4) from EN 1997-1
41.35 % (Passed)
SLS QP combination 651: 1x[1 G]+0.3x[2 Q]
Eccentricity verification
(6.5.4) from EN 1997-1
1.54 % (Passed)
SLS CQ combination 579: 1x[1 G]+1x[2 Q]+0.5x[12 V]
Eccentricity verification
(6.5.4) from EN 1997-1
2.88 % (Passed)
SLS FQ combination 618: 1x[1 G]+0.5x[2 Q]
Eccentricity verification
(6.5.4) from EN 1997-1
1.87 % (Passed)
8 Sliding verification
In-situ member
Friction angle between the soil and the footing: δ = 1 φ'
Bearing soil behavior: Cohesive soil (or intermediate)
8.1 Sliding verifications at ULS
Combi Condition Layer WR
(kN) (kN) (kN)
546 Drained None 135.92 1423.99 0.00 9.54 %
Advance Design RC Footing 2024 Page 8 of 19
Project: Date: 12-05-2023
Drained conditions
Combination: 546: 1.35x[1 G]+1x[19 ENV]+1.05x[2 Q]+0.75x[12 V]
Horizontal load
Vertical load (initial)
Vertical load (including the effect of earth
pressures)
Sliding resistance (initial)
EN 1997-1, (6.5.3)
The resistance will be modified by lateral active and passive earth pressure on footing:
Active earth pressure coefficient
C.1 (2) from EN 1997-1, Annex C
Passive earth pressure coefficient
C.1 (2) from EN 1997-1, Annex C
Horizontal component of the active earth
pressure on X
Vertical component of the active earth pressure
on X
Horizontal component of the passive
resistance on X
Vertical component of the passive resistance
on X
Horizontal component of the active earth
pressure on Y
Vertical component of the active earth pressure
on Y
Horizontal component of the passive
resistance on Y
Vertical component of the passive resistance
on Y
Applied load component on X with load from
earth trust
Applied load component on Y with load from
earth trust
Resultant from passive earth pressure
Resistance load from passive earth pressure
along X
Resistance load from passive earth pressure
along Y
Passive resistance projected along the axis of
resultant between Hdx and Hdy
Sliding resistance (final)
Sliding verification
Work Ratio 9.54 % (Passed)
9 Overturning verification
Advance Design RC Footing 2024 Page 9 of 19
Project: Date: 12-05-2023
X direction:
Load combination 147: 0.9x[1 G]+1.5x[15 V]
Stabilizing moment
Destabilizing moment
Overturning ratio
64.27 % (Passed)
Y direction:
Load combination 149: 0.9x[1 G]+1.5x[17 V]
Stabilizing moment
Destabilizing moment
Overturning ratio
2.41 % (Passed)
10 Settlement verification
The settlement verification is done according the simplified adjusted elasticity method defined in the
appendix F of NF EN1997-1.
Load combination 611: 1x[1 G]+1x[12 V]+0.7x[2 Q]
Allowable settlement
Characteristic vertical load
Bearing pressure
Design value of the elasticity modulus
Poisson coefficient
Shape and rigidity factor
Settlement coefficient
Total settlement
Advance Design RC Footing 2024 Page 10 of 19
Project: Date: 12-05-2023
Settlement verification
30.56 % (Passed )
11 Longitudinal reinforcement
Earth loads and overloads on the footing are taken into account for the calculation of the cross sectional
areas of steel in the footing.
11.1 Footing reinforcement calculation
The bending moments used to calculate the footing longitudinal reinforcement are calculated in a critical
section, at 0,15 · l1 inside the supported element, where “l1” is the supported element width in the current
direction.
The calculation is performed twice, at left and at right of the critical section. In this chapter, the calculation
for which the maximum bending moment resulted will be detailed (at left or at right).
• Design bending moment in critical section, MEd = M - M’= R · k – R’· k’
• R is the resultant of the contact pressures block
• k is the lever arm for R (between R and the critical section where the moment is calculated)
• R' is the resultant of the footing self-weight, earth loads and overloads
• k' is the lever arm for R’ (between R’ and the critical section where the moment is calculated)
Note: When contact pressure distribution is rectangular, soil pressure bending moment (M) is calculated as
pl²/2, where l is the cantilever length (distance between the critical section and the footing edge).
Otherwise, for contact pressure blocks which are not rectangular, the soil pressure bending moment is
calculated as R · k.
• Lc is the foundation length in cantilever
• L1 is the foundation width along the current direction (X/Y)
• L2 is the foundation width perpendicular on the current direction (X/Y)
Along X direction, Bottom side
Advance Design RC Footing 2024 Page 11 of 19
Project: Date: 12-05-2023
ULS load combination 546: 1.35x[1 G]+1x[19 ENV]+1.05x[2 Q]+0.75x[12 V]
Bi-cantilever method.
Critical calculation resulted at Left
Foundation length in cantilever
Footing self weight and earth loads and
overloads resultant force
Footing self weight and earth loads and
overloads bending moment
Soil pressure bending moment
Design bending moment
Reduced moment
Theoretical reinforcement
Minimum reinforcement
Required reinforcement
Provided reinforcement 8 × ø12 (Spacing = 218.29 mm)
Along X direction, Top side
ULS load combination 149: 0.9x[1 G]+1.5x[17 V]
Bi-cantilever method.
Critical calculation resulted at Left
Foundation length in cantilever
Footing self weight and earth loads and
overloads resultant force
Footing self weight and earth loads and
overloads bending moment
Soil pressure bending moment
Design bending moment
Reduced moment
Theoretical reinforcement
Minimum reinforcement
Required reinforcement
Provided reinforcement 8 × ø12 (Spacing = 218.29 mm)
Advance Design RC Footing 2024 Page 12 of 19
Project: Date: 12-05-2023
Along Y direction, Bottom side
ULS load combination 546: 1.35x[1 G]+1x[19 ENV]+1.05x[2 Q]+0.75x[12 V]
Bi-cantilever method.
Critical calculation resulted at Left
Foundation length in cantilever
Footing self weight and earth loads and
overloads resultant force
Footing self weight and earth loads and
overloads bending moment
Soil pressure bending moment
Design bending moment
Reduced moment
Theoretical reinforcement
Minimum reinforcement
Required reinforcement
Provided reinforcement 8 × ø12 (Spacing = 218.29 mm)
Along Y direction, Top side
Advance Design RC Footing 2024 Page 13 of 19
Project: Date: 12-05-2023
ULS load combination 149: 0.9x[1 G]+1.5x[17 V]
Bi-cantilever method.
Critical calculation resulted at Left
Foundation length in cantilever
Footing self weight and earth loads and
overloads resultant force
Footing self weight and earth loads and
overloads bending moment
Soil pressure bending moment
Design bending moment
Reduced moment
Theoretical reinforcement
Minimum reinforcement
Required reinforcement
Provided reinforcement 8 × ø12 (Spacing = 218.29 mm)
11.2 Supported element reinforcement
Earth loads and overloads on the footing are not taken into account for the calculation of the cross sectional
areas of steel in the footing.
Iteration step for calculation of the cross section area of steel is 10.00 mm²
No splitting of the normal force.
Starter bars
Main reinforcement along X 3HA14 (spacing = 46.41 mm)
Scondry reinforcement along X --------
Main reinforcement along Y 3HA14 (spacing = 246.41 mm)
Scondary reinforcement along Y --------
Rectangular Bars 3HA6 (spacing = 299.00 mm) (90°)
Pins
Along X --------
Along Y --------
Advance Design RC Footing 2024 Page 14 of 19
Project: Date: 12-05-2023
12 Stresses
Lower side, X direction
Load combination 611: 1x[1 G]+1x[12 V]+0.7x[2 Q]
Bending moment
Compressed concrete stress
2.79 % (Passed)
Tensioned reinforcement stress
13.79 % (Passed)
Crack opening
17.92 % (Passed)
Lower side, Y direction
Load combination 611: 1x[1 G]+1x[12 V]+0.7x[2 Q]
Bending moment
Compressed concrete stress
3.24 % (Passed)
Tensioned reinforcement stress
15.31 % (Passed)
Crack opening
19.88 % (Passed)
Advance Design RC Footing 2024 Page 15 of 19
Project: Date: 12-05-2023
Upper side, X direction
Load combination 598: 1x[1 G]+1x[15 V]
Bending moment
Compressed concrete stress
0.23 % (Passed)
Tensioned reinforcement stress
0.09 % (Passed)
Crack opening
0.00 % (Passed)
Upper side, Y direction
Load combination 600: 1x[1 G]+1x[17 V]
Bending moment
Compressed concrete stress
0.18 % (Passed)
Tensioned reinforcement stress
0.04 % (Passed)
Crack opening
0.00 % (Passed)
13 Crack width check
Crack width verification
Direction Position Combi WR
(mm) (‰) (mm) (mm)
Along X Bottom 651 583.68 0.09 0.05 0.30 17.92 %
Along Y Bottom 651 583.68 0.10 0.06 0.30 19.88 %
The crack opening calculation is done according to EN 1992-1-1, 7.3.4 (1).
Cracking in X direction (bottom)
Combination 651: 1x[1 G]+0.3x[2 Q]
Neutral axis position
Effective tension area, surrounding the
tension reinforcement
(7.3.4(2), Fig. 7.1)
Maximum crack spacing
(7.3.4(3), 7.11)
Secant Young modulus
Advance Design RC Footing 2024 Page 16 of 19
Project: Date: 12-05-2023
Short term equivalence coefficient
Difference between average strains
(7.3.4 (2))
Crack width
(7.3.4 (1))
Crack width verification
(17.92 %) Passed
Cracking in Y direction (bottom)
Combination 651: 1x[1 G]+0.3x[2 Q]
Neutral axis position
Effective tension area, surrounding the
tension reinforcement
(7.3.4(2), Fig. 7.1)
Maximum crack spacing
(7.3.4(3), 7.11)
Secant Young modulus
Short term equivalence coefficient
Difference between average strains
(7.3.4 (2))
Advance Design RC Footing 2024 Page 17 of 19
Project: Date: 12-05-2023
Crack width
(7.3.4 (1))
Crack width verification
(19.88 %) Passed
14 Punching shear check
Load combination ULS 546: 1.35x[1 G]+1x[19 ENV]+1.05x[2 Q]+0.75x[12 V]
Critical position
Control perimeter
Control area
Net applied stress
(6.49) from EN 1992-1-1
§6.2.2(1) from EN 1992-1-1
§6.4.4(1) from EN 1992-1-1
(6.47) from EN 1992-1-1
Punching shear capacity at control
perimeter
§6.4.4(1) from EN 1992-1-1
(6.50) from EN 1992-1-1
Advance Design RC Footing 2024 Page 18 of 19
Project: Date: 12-05-2023
Punching shear check
(15.90%) Passed
15 Bill of materials
Formwork dimensions summary
A B H
(mm) (mm) (mm)
1700.00 1700.00 400.00
Reinforcement summary
Diameter Length Weight
H6 4362.05 mm 0.97 kg
H14 9990.37 mm 12.07 kg
H12 58156.74 mm 51.63 kg
Footing 5 -
Rigid Point
Concrete Formwork Steel Bedding Muck Backfill Reinf. Ratio
Support Level
1
Quantity 1.16 m³ 2720000.00 64.67 kg 0.00 m³ 3.03 m³ 1.66 m³ 55.94 kg/m³
mm²
Price 0.00 £ 0.00 £ 0.00 £ 0.00 £ - -
Total 0.00 £
Average Diameter: 12.03 mm
Advance Design RC Footing 2024 Page 19 of 19
You might also like
- Alarm Center Users ManualDocument210 pagesAlarm Center Users ManualW R Small100% (4)
- The Structural EngineerDocument44 pagesThe Structural Engineerkheang meng100% (2)
- Voith Hydraulic Start SystemDocument20 pagesVoith Hydraulic Start Systemvasantgk100% (1)
- Goal Programming: Multiple Objectives and Minimization of Goal Deviational VariablesDocument19 pagesGoal Programming: Multiple Objectives and Minimization of Goal Deviational VariablessudipitmNo ratings yet
- Footing - F9 - Level 2Document11 pagesFooting - F9 - Level 2Ashok ShresthaNo ratings yet
- Staad OutputDocument73 pagesStaad OutputSaifullahNo ratings yet
- BQ - Bobot RAB KendalDocument4 pagesBQ - Bobot RAB KendalBangun SaranaNo ratings yet
- Slender Concrete Column Design in Sway Frames Moment Magnification Method ACI 318 19Document43 pagesSlender Concrete Column Design in Sway Frames Moment Magnification Method ACI 318 19أحمد المضرحيNo ratings yet
- Test Beam ReportDocument35 pagesTest Beam Reportkheang mengNo ratings yet
- Slender Concrete Columns Sway Frame Moment Magnification ACI318 14 W PDFDocument36 pagesSlender Concrete Columns Sway Frame Moment Magnification ACI318 14 W PDFJorge ChavezNo ratings yet
- Strcutural Analysis and DesignDocument26 pagesStrcutural Analysis and DesignSurendra MaharjanNo ratings yet
- Nh-44a Work Program Upto 31.12.2019 For Rce-IIDocument1 pageNh-44a Work Program Upto 31.12.2019 For Rce-IIMAROTHU MOHAN MANOJNo ratings yet
- 2D Frame Analysis: Analysis of A 2D Frame Subject To Distributed Loads, Point Loads and MomentsDocument26 pages2D Frame Analysis: Analysis of A 2D Frame Subject To Distributed Loads, Point Loads and MomentsJohnclaude ChamandiNo ratings yet
- 2D Frame Analysis: Analysis of A 2D Frame Subject To Distributed Loads, Point Loads and MomentsDocument26 pages2D Frame Analysis: Analysis of A 2D Frame Subject To Distributed Loads, Point Loads and MomentsGelbert SilotNo ratings yet
- Pool Foundation DesignDocument91 pagesPool Foundation Designradespino1No ratings yet
- 2D Frame Analysis: Analysis of A 2D Frame Subject To Distributed Loads, Point Loads and MomentsDocument26 pages2D Frame Analysis: Analysis of A 2D Frame Subject To Distributed Loads, Point Loads and MomentsChris LuNo ratings yet
- 2D Frame Analysis: Analysis of A 2D Frame Subject To Distributed Loads, Point Loads and MomentsDocument26 pages2D Frame Analysis: Analysis of A 2D Frame Subject To Distributed Loads, Point Loads and MomentsShadin Asari ArabaniNo ratings yet
- Spreadsheet Of: Job No.: Design By: Date: Page NoDocument3 pagesSpreadsheet Of: Job No.: Design By: Date: Page NoAaditya ChopadeNo ratings yet
- 2 Structural Design of Space Frame ComponentsDocument28 pages2 Structural Design of Space Frame Componentsjessjhon37No ratings yet
- T18210 - PH - MPACC - Container Check - P0 SkyCiv ReportDocument23 pagesT18210 - PH - MPACC - Container Check - P0 SkyCiv ReportJg bzNo ratings yet
- Area of Steel Calculation: (Limit State)Document16 pagesArea of Steel Calculation: (Limit State)RAVI PRAKASH SAININo ratings yet
- Orion Design ReportDocument86 pagesOrion Design ReportJiya Titus EmmanuelNo ratings yet
- 1x3x2 With 300mm Crust - R00Document653 pages1x3x2 With 300mm Crust - R00Rudra SharmaNo ratings yet
- Concrete Beam DesignDocument3 pagesConcrete Beam Designheherson juanNo ratings yet
- Concrete Column DesignDocument2 pagesConcrete Column DesignJohn Aries SarzaNo ratings yet
- calc-SLABS CalculationsDocument3 pagescalc-SLABS CalculationsHussen ShaikNo ratings yet
- Atic Centre RepairDocument3 pagesAtic Centre Repairvivek deogamNo ratings yet
- Diseño de Un Open Pit Por Corrida: 1.2 11.7 (US$/ton)Document5 pagesDiseño de Un Open Pit Por Corrida: 1.2 11.7 (US$/ton)Anderson Brayan Gaspar RomeroNo ratings yet
- Evaluacion Economica Por Seccion de Un Open PitDocument24 pagesEvaluacion Economica Por Seccion de Un Open PitDarwin Joan AvendañoNo ratings yet
- Cantilever Beam ReportDocument5 pagesCantilever Beam ReportJoseph TuzonNo ratings yet
- Lab Task 02Document6 pagesLab Task 02hammad javedNo ratings yet
- Schedule Be'e Mos BridgeDocument1 pageSchedule Be'e Mos BridgeJemi battaNo ratings yet
- C FIX 117yyyyyyyyDocument10 pagesC FIX 117yyyyyyyychumsak laoNo ratings yet
- CalculatorDocument26 pagesCalculatorJake Ariel Partosa ElmidoNo ratings yet
- EUPEN Technical Data For Medium Voltage XLPE Insulated Cables Ed 09-2023Document28 pagesEUPEN Technical Data For Medium Voltage XLPE Insulated Cables Ed 09-2023righteous818No ratings yet
- Measurement of Completed Concrete WORKS CGU OCT-23 - MS-17Document94 pagesMeasurement of Completed Concrete WORKS CGU OCT-23 - MS-17Md Sajidul IslamNo ratings yet
- Comparison Bridge BoqDocument31 pagesComparison Bridge Boqbhaj shivoham.No ratings yet
- Sructural Analysis and Design ReportDocument66 pagesSructural Analysis and Design ReportDessalegn GaminiNo ratings yet
- Garage Ground Floor: Project DateDocument6 pagesGarage Ground Floor: Project DateAmir Shafiq AdhamNo ratings yet
- 22floor AnalisysDocument17 pages22floor AnalisysMohamad Ridzuan IsmailNo ratings yet
- Coarse Agg.Document9 pagesCoarse Agg.ashreza2No ratings yet
- Sisay G+0 Villa Bul..Document12 pagesSisay G+0 Villa Bul..abelteshomeasefaNo ratings yet
- Weekly Progress ReportDocument8 pagesWeekly Progress Reportjgawo2022No ratings yet
- LHS DPR 06 05 2024Document64 pagesLHS DPR 06 05 2024D santosh kumarNo ratings yet
- 1x2x2 With 1.0 M Cast in SituDocument57 pages1x2x2 With 1.0 M Cast in SituGajendra BishtNo ratings yet
- Concrete Beam DesignDocument3 pagesConcrete Beam Designheherson juanNo ratings yet
- Duct Weight 28Document16 pagesDuct Weight 28STANDARD EDUCATION ACADEMY M.E.P CENTERNo ratings yet
- ATT - 1.2.0 - Global GC Bid Template MV1 - CGK-063 - CIVIL EXT WORKS REVDocument2 pagesATT - 1.2.0 - Global GC Bid Template MV1 - CGK-063 - CIVIL EXT WORKS REVDeri AnggaraNo ratings yet
- CASINO01 BeamDesDocument39 pagesCASINO01 BeamDesLucy KiharaNo ratings yet
- Kumar SirDocument29 pagesKumar SirRoshan KejariwalNo ratings yet
- Pipesupport ps28Document5 pagesPipesupport ps28Juragan IwalNo ratings yet
- Beam DesignDocument34 pagesBeam DesignEbele DesmondNo ratings yet
- Design of Mat Foundation Mat Foundation Design (ACI 318-05) : Job DetailsDocument3 pagesDesign of Mat Foundation Mat Foundation Design (ACI 318-05) : Job DetailsAnonymous ZMLlQvBopNo ratings yet
- SBC 506Document10 pagesSBC 506Amr HassanNo ratings yet
- 02-Ducting SmacnaDocument4 pages02-Ducting SmacnaSonghengNo ratings yet
- Calc SheetDocument69 pagesCalc SheetElda Adriani SimarmataNo ratings yet
- Spreadsheet Of: Job No.: Design By: Date: Page NoDocument3 pagesSpreadsheet Of: Job No.: Design By: Date: Page NoAaditya ChopadeNo ratings yet
- Net Allowable Bearing Capacity (KG/CM) : Afra Corporation LTDDocument1 pageNet Allowable Bearing Capacity (KG/CM) : Afra Corporation LTDA.K.M Shafiq MondolNo ratings yet
- GOST 5781-82 Hot-Rolled Steel For Reinforcement SpecificationsDocument13 pagesGOST 5781-82 Hot-Rolled Steel For Reinforcement SpecificationsSijun WangNo ratings yet
- Melaka CostingDocument33 pagesMelaka CostingSeng Koon ConstructionNo ratings yet
- NIA Canal Reconciled Measured WorksDocument1 pageNIA Canal Reconciled Measured WorksBenjamin AsuncionNo ratings yet
- 01120003-00 - Vehicle Engineering - Standard For Unspecified TolerancesDocument20 pages01120003-00 - Vehicle Engineering - Standard For Unspecified TolerancesRaj R1No ratings yet
- Structural Analysis and Design Report of Proposed Two Storey CafeDocument55 pagesStructural Analysis and Design Report of Proposed Two Storey Cafedasmindpcqbo0% (1)
- Applied Computational Fluid Dynamics Techniques: An Introduction Based on Finite Element MethodsFrom EverandApplied Computational Fluid Dynamics Techniques: An Introduction Based on Finite Element MethodsNo ratings yet
- B2Document8 pagesB2kheang mengNo ratings yet
- PARKING SPACE COLUMNDocument6 pagesPARKING SPACE COLUMNkheang mengNo ratings yet
- B1Document8 pagesB1kheang mengNo ratings yet
- Canada Code ReportDocument21 pagesCanada Code Reportkheang mengNo ratings yet
- Project Data: Project Name Project Number Author Description Date 11/18/2024 Design Code ENDocument30 pagesProject Data: Project Name Project Number Author Description Date 11/18/2024 Design Code ENkheang mengNo ratings yet
- D8 - E - 8 Element DesignDocument2 pagesD8 - E - 8 Element Designkheang mengNo ratings yet
- Project Data: Project Name Project Number Author Description Date 11/18/2024 Design Code ENDocument30 pagesProject Data: Project Name Project Number Author Description Date 11/18/2024 Design Code ENkheang mengNo ratings yet
- D8 - F - 2 Beam DesignDocument2 pagesD8 - F - 2 Beam Designkheang mengNo ratings yet
- 4 5972320125813001371Document4 pages4 5972320125813001371kheang mengNo ratings yet
- Steel Hauch Connection A4Document15 pagesSteel Hauch Connection A4kheang mengNo ratings yet
- 2-Wind Load Calculation Monoslop RoofDocument4 pages2-Wind Load Calculation Monoslop Roofkheang mengNo ratings yet
- Footfall AnalysisDocument32 pagesFootfall Analysiskheang mengNo ratings yet
- Test1 DrawingDocument1 pageTest1 Drawingkheang mengNo ratings yet
- FTDoc5 ndc03Document2 pagesFTDoc5 ndc03kheang mengNo ratings yet
- CD 357 Bridge Expansion Joints WebDocument69 pagesCD 357 Bridge Expansion Joints Webkheang meng100% (1)
- Asphaltic Plug JointDocument8 pagesAsphaltic Plug Jointkheang mengNo ratings yet
- Basic Soil and Water RelationshipDocument54 pagesBasic Soil and Water RelationshipEric Inovejas100% (2)
- S03 Drill FeedDocument24 pagesS03 Drill FeedPedro LucasNo ratings yet
- Bahasa Inggris SD Kelas 4Document2 pagesBahasa Inggris SD Kelas 4drskukuh ggtyNo ratings yet
- Dorian Tool Threading Grooving and API CatalogDocument88 pagesDorian Tool Threading Grooving and API CatalogEnrique Horta100% (1)
- Motherboard Memory Ga Ep45t Ud3lrDocument5 pagesMotherboard Memory Ga Ep45t Ud3lrgitamamNo ratings yet
- CT CALC-093-GS-11kV-BDocument36 pagesCT CALC-093-GS-11kV-Bmadhavan100% (1)
- Installation - General Information Water Cooled Centravac With Ch530Document28 pagesInstallation - General Information Water Cooled Centravac With Ch530Trần Khắc ĐộNo ratings yet
- Answer All QuestionsDocument2 pagesAnswer All QuestionsRampage YTNo ratings yet
- Brackets Catalog enDocument51 pagesBrackets Catalog enfathoniNo ratings yet
- S029-Standard Details-BlockworkDocument1 pageS029-Standard Details-BlockworkWNo ratings yet
- SP RB 120: Output MX 50100 CDocument1 pageSP RB 120: Output MX 50100 CJohnny PaivaNo ratings yet
- Fluidized Bed For Catalytic PolymerizationDocument41 pagesFluidized Bed For Catalytic PolymerizationDIPAK VINAYAK SHIRBHATE100% (1)
- GMST Ca001 - en P PDFDocument340 pagesGMST Ca001 - en P PDFTensaigaNo ratings yet
- HP Storage Works X1000 Netwo...Document2 pagesHP Storage Works X1000 Netwo...Tariq MerghaniNo ratings yet
- 6-2013 Sai MajhiDocument15 pages6-2013 Sai Majhiarman.sspp1993No ratings yet
- Fema451part1 PDFDocument351 pagesFema451part1 PDFHao LuoNo ratings yet
- Repair Instructions: 2BH20360-2 - 2BH20540-2 - 2BH20780-2Document64 pagesRepair Instructions: 2BH20360-2 - 2BH20540-2 - 2BH20780-2FERCHIU CRISTIANNo ratings yet
- QMB9 15Document54 pagesQMB9 15Sarankumar Reddy DuvvuruNo ratings yet
- Bob Drake Cat28Document724 pagesBob Drake Cat28skidbarNo ratings yet
- Batch DeterminationDocument11 pagesBatch Determinationvenkat100% (1)
- Engine Electrical Circuitry (Engine Sensors, Battery, ALT & Starter) - S530 PDFDocument4 pagesEngine Electrical Circuitry (Engine Sensors, Battery, ALT & Starter) - S530 PDFLuis Felipe Valenzuela PantojaNo ratings yet
- Datasheet Druck GEDocument8 pagesDatasheet Druck GErahmadazharisNo ratings yet
- What Is Virtual RealityDocument17 pagesWhat Is Virtual RealityZamzam KhanNo ratings yet
- JRPVN Presentation 09 June 2011 (Enclosed Regional Hotel Projects)Document46 pagesJRPVN Presentation 09 June 2011 (Enclosed Regional Hotel Projects)meeng2014No ratings yet
- FoG ComputingDocument5 pagesFoG ComputingSana QaziNo ratings yet
- Highlight ShadowsDocument13 pagesHighlight ShadowsmcmisstNo ratings yet
- Notes in Photography ....Document82 pagesNotes in Photography ....Lhine Kiwalan100% (1)


