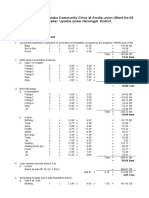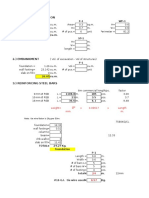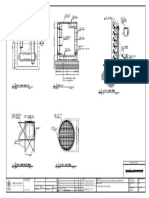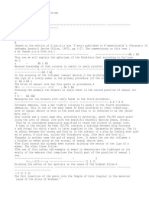Sudais Saber Construction Company: General Detail
Uploaded by
kohandazh.co.cSudais Saber Construction Company: General Detail
Uploaded by
kohandazh.co.cSUDAIS
SABER
Construction
Company
IRON PLAT 30*30cm 10MM IRON PLAT 30*30cm 10MM
10 Ø 16 mm
Ø 10 @ 10cm c/c Ø 10 @ 10cm c/c IRON PLAT 30*30cm 10MM
Ø 12 @ 15cm c/c Ø 12 @ 15cm c/c
10 Ø 16 mm
Ø 10 @ 10cm c/c
0.65
1.00
8 Ø 22 ANCHOR BOLTS
Client Name: Sohail
L/4 L/4 L/4 L/4 Client Father Name: Abdul Rauf
0.40
0.40
L/4
1.00 1.40 District No: 02
1.40
0.40
0.40
95% 95%
Ø 14 mm @200 mm C/C Ø 14 mm @200 mm C/C 95%
1.50
1.40
0.40
100 100 Ø 14 mm @200 mm C/C
95% Ø 16 mm @200 mm C/C 95% Ø 16 mm @200 mm C/C
100
95% Ø 16 mm @200 mm C/C
1.00 1.00
0.95
0.65
F1(1.00*1.00) F2(1.00*0.65)
F3(0.65*0.65)
1.00
90 A A
A A A A
1.00
Ø16mm AT
C1
0.30m
20cm C/C
0.82
0.30m
0.30m
Ø16mm AT Ø16mm AT
C1 C1
General Detail:
1.00
20cm C/C 20cm C/C AT BOTH
0.65
0.30m 0.30m
AT BOTH AT BOTH DIRECTION
0.070
DIRECTION DIRECTION 1) Fc=2400kg/cm2
Type F3
0.070
0.070
Fy=4200kg/cm2
Type F1 Type F2 GA=2kg/cm2
2)All Dimension
are Centimeter
Use Carsed sand
and gravel for
all Concrete
Work.
All RCC M-250
All PCC M-150
All Cement
M-400
You might also like
- Foreign Exchange Options and Risk Management - Market Dynamics, Models and Human BehaviourNo ratings yetForeign Exchange Options and Risk Management - Market Dynamics, Models and Human Behaviour408 pages
- Herb Dewey - Mindblowing Psychic Readings OCRd82% (11)Herb Dewey - Mindblowing Psychic Readings OCRd72 pages
- Math Workshop, Grade 1: A Framework for Guided Math and Independent PracticeFrom EverandMath Workshop, Grade 1: A Framework for Guided Math and Independent PracticeNo ratings yet
- Classics meet Jazz: 10 jazz fantasies on classical themes for flute and pianoFrom EverandClassics meet Jazz: 10 jazz fantasies on classical themes for flute and piano3.5/5 (14)
- Basics Configuration of PBX - Nortel Meridain 81c100% (4)Basics Configuration of PBX - Nortel Meridain 81c26 pages
- Re-Construction of Belabo Community Clinic at Amdia Union (Ward No03 Old) in Sadar Upazila Under Narsingdi District.No ratings yetRe-Construction of Belabo Community Clinic at Amdia Union (Ward No03 Old) in Sadar Upazila Under Narsingdi District.31 pages
- Boq - Kyangwali - Staff Accommodation Block IiiNo ratings yetBoq - Kyangwali - Staff Accommodation Block Iii27 pages
- A Very Usefull & Compelte Document For Civil EngineerNo ratings yetA Very Usefull & Compelte Document For Civil Engineer213 pages
- Mr. Ambani 4 Bed BGLW - Material ScheduleNo ratings yetMr. Ambani 4 Bed BGLW - Material Schedule36 pages
- Footing Reinforcement: For FOOTING Using 6m Long 16 MM Diameter REINFORCING BARNo ratings yetFooting Reinforcement: For FOOTING Using 6m Long 16 MM Diameter REINFORCING BAR11 pages
- Colorful Chalkboard Classroom Labels and OrganizersFrom EverandColorful Chalkboard Classroom Labels and OrganizersNo ratings yet
- PROGRESS BILLING - Pipelaying in Mati, DavaoNo ratings yetPROGRESS BILLING - Pipelaying in Mati, Davao47 pages
- Structural Engineering Important Points 1704067104No ratings yetStructural Engineering Important Points 170406710421 pages
- Math Workshop, Grade 3: A Framework for Guided Math and Independent PracticeFrom EverandMath Workshop, Grade 3: A Framework for Guided Math and Independent PracticeNo ratings yet
- AFGKAB0029RP0103e Rev00 - Book 3 Annex C-Drawings Up-13No ratings yetAFGKAB0029RP0103e Rev00 - Book 3 Annex C-Drawings Up-131 page
- AFGKAB0029RP0103e Rev00 - Book 3 Annex C-Drawings Up-47No ratings yetAFGKAB0029RP0103e Rev00 - Book 3 Annex C-Drawings Up-471 page
- AFGKAB0029RP0103e Rev00 - Book 3 Annex C-Drawings Up-43No ratings yetAFGKAB0029RP0103e Rev00 - Book 3 Annex C-Drawings Up-431 page
- AFGKAB0029RP0103e Rev00 - Book 3 Annex C-Drawings Up-4No ratings yetAFGKAB0029RP0103e Rev00 - Book 3 Annex C-Drawings Up-41 page
- Bethke, Bruce & Day, Vox - Rebel Moon (1416501908) PDFNo ratings yetBethke, Bruce & Day, Vox - Rebel Moon (1416501908) PDF147 pages
- Folding Flat Silhouettes and Wrapping Polyhedral Packages: New Results in Computational OrigamiNo ratings yetFolding Flat Silhouettes and Wrapping Polyhedral Packages: New Results in Computational Origami10 pages
- Complaint To The EU Regarding The Sea Diamond WreckNo ratings yetComplaint To The EU Regarding The Sea Diamond Wreck14 pages
- Leading the Way in Financial Excellence: M&M AL MENHALI AUDITING, Dubai's Top Accounting FirmNo ratings yetLeading the Way in Financial Excellence: M&M AL MENHALI AUDITING, Dubai's Top Accounting Firm7 pages
- Information and Database Quality Information and Database QualityNo ratings yetInformation and Database Quality Information and Database Quality239 pages
- Construction Project Schedule Template G1 Residential BuildingNo ratings yetConstruction Project Schedule Template G1 Residential Building4 pages
- 2VAA001711 - en S Control SPCPM02 Communication Port ModuleNo ratings yet2VAA001711 - en S Control SPCPM02 Communication Port Module63 pages
- CE8394 Fluid Mechanics and Machinery MCQNo ratings yetCE8394 Fluid Mechanics and Machinery MCQ39 pages
- Account Statement: Tizar Infra Projects Private Limited NO. 95 Palayam Bazaar Woraiyur TiruchirappalliNo ratings yetAccount Statement: Tizar Infra Projects Private Limited NO. 95 Palayam Bazaar Woraiyur Tiruchirappalli2 pages
- 9MA0 01 9MA0 02 A Level Pure Mathematics Practice Set 13No ratings yet9MA0 01 9MA0 02 A Level Pure Mathematics Practice Set 135 pages
- Answer:: What Is "Pu" in Electrical Engineering?No ratings yetAnswer:: What Is "Pu" in Electrical Engineering?4 pages
- Mto Structure and Foundation CondensateNo ratings yetMto Structure and Foundation Condensate39 pages


































































































